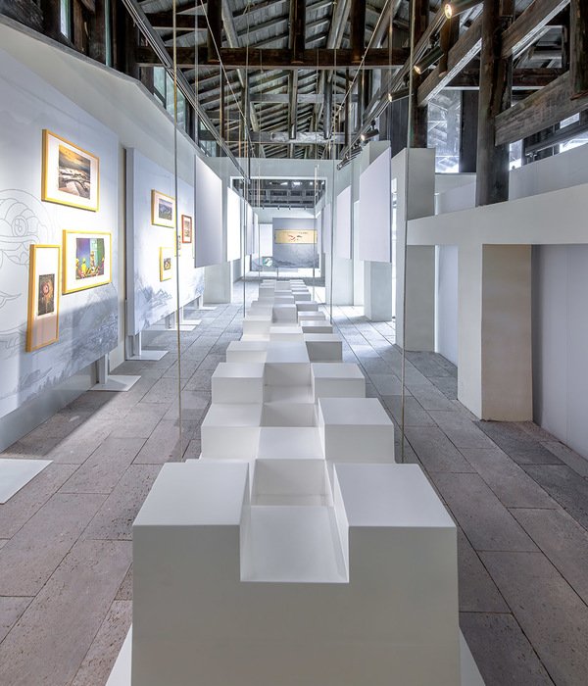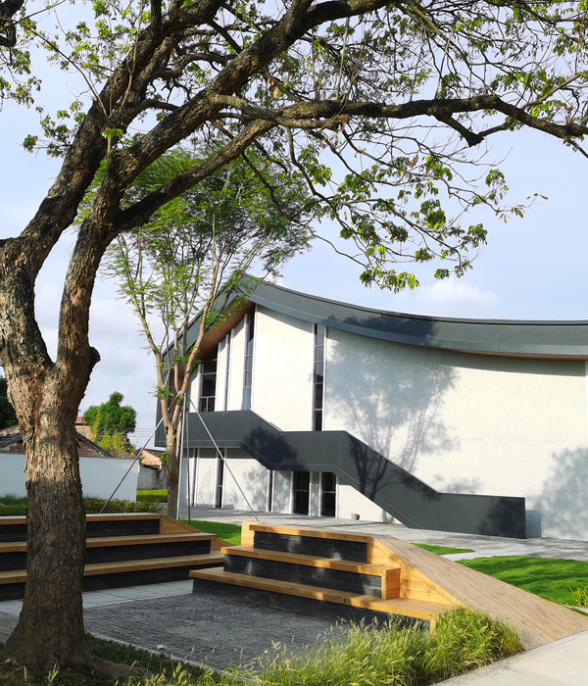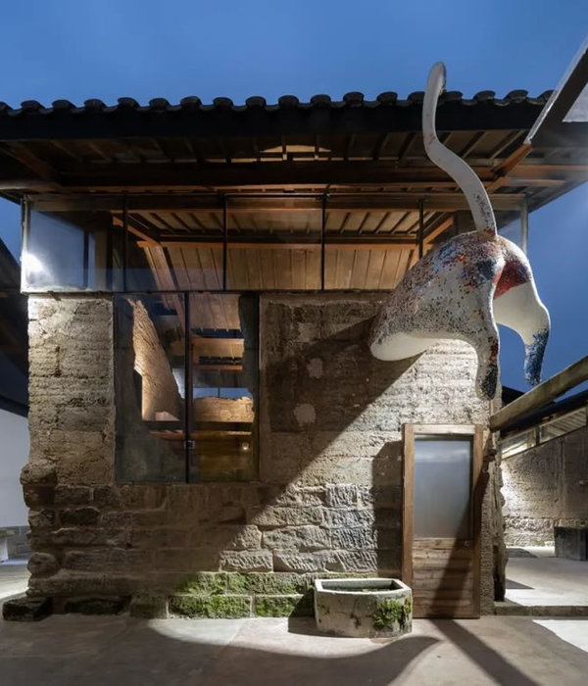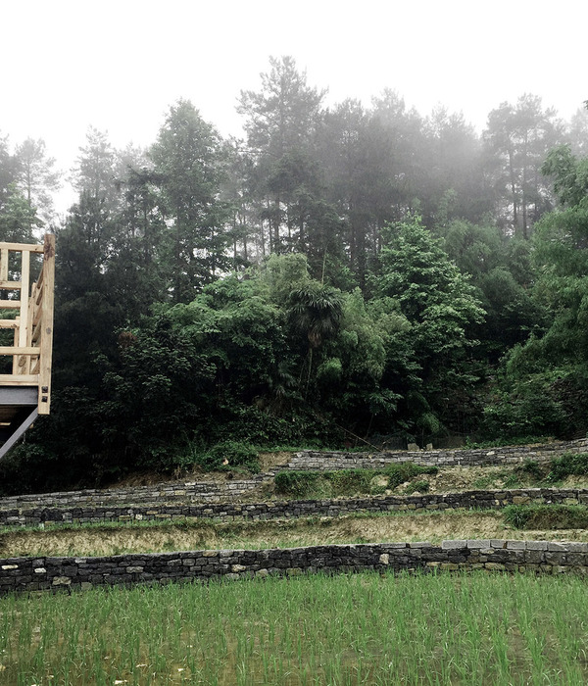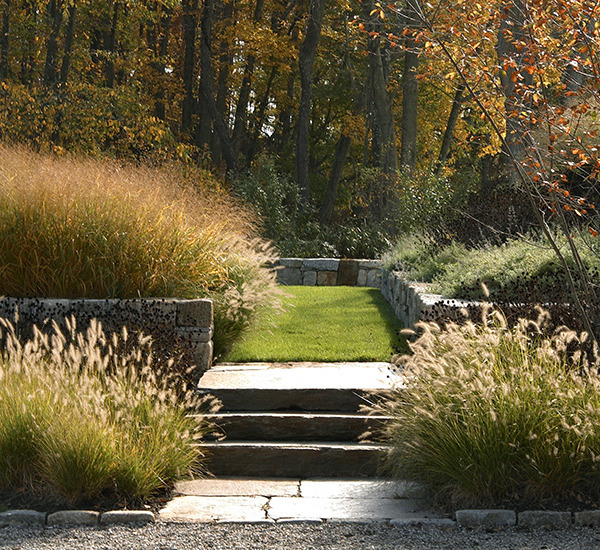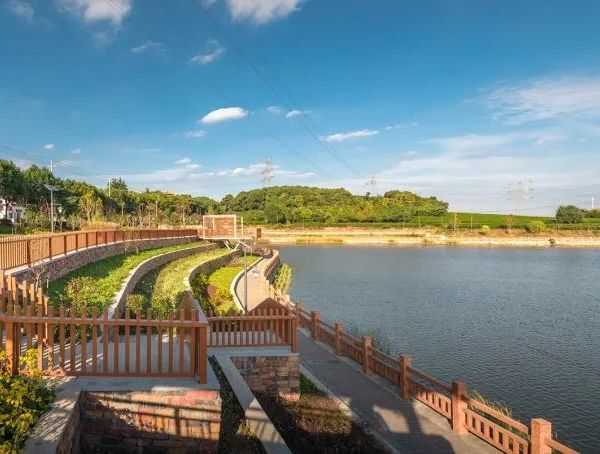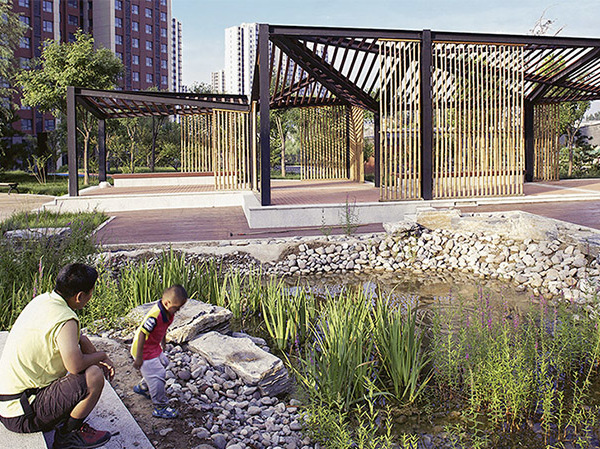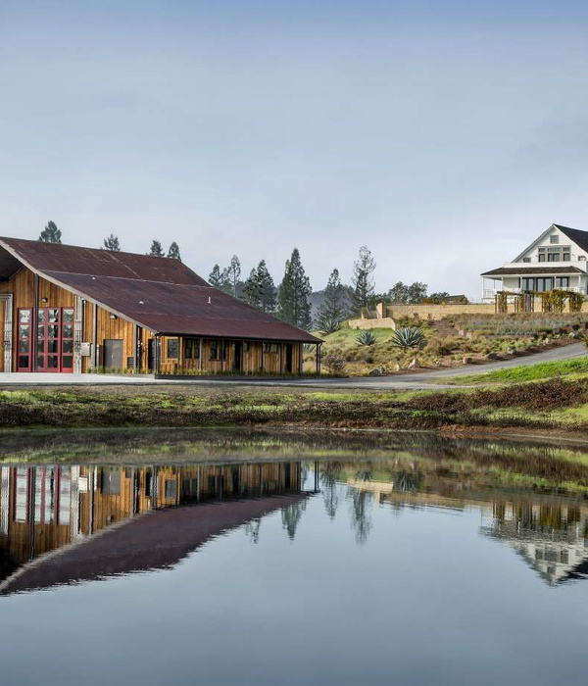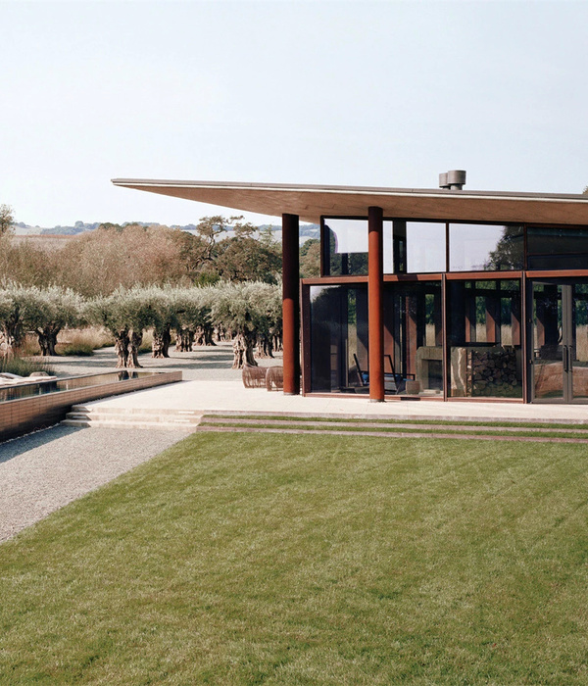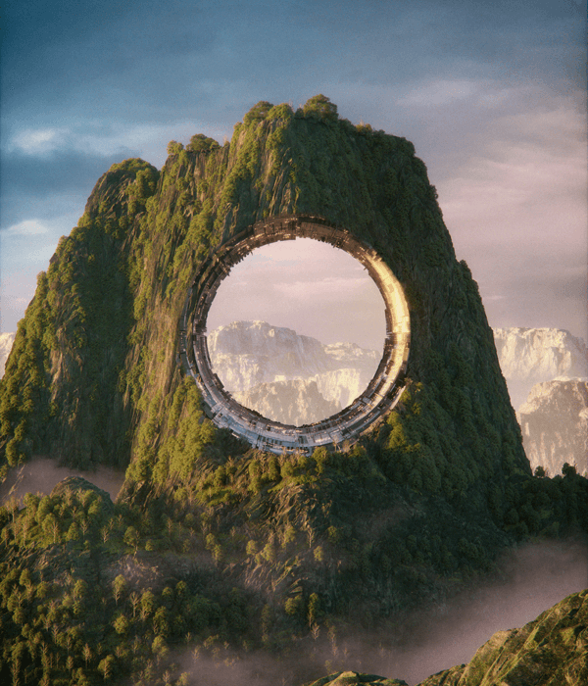图石设计:超级中轴 The Super Central Axis
佛山超级中轴是一个标志性的城市规划和发展项目,它代表了佛山市南海区城市发展和现代化建设的重要里程碑。
ToThree: The Foshan Super Central Axis is a landmark urban planning and development project, symbolizing an important milestone in the urban development and modern construction of Foshan City’s Nanhai District.
▽项目视频 video
回首20世纪90年代,佛山提出了千灯湖愿景。 而今,千灯湖轴线两侧聚集着现代服务业和高新产业,吸引了该地区最杰出的人才和产业形态。 多年过去,由于空间资源条件的约束,这条城市轴线亟待扩容。 因此,新的“千灯湖中轴北延”的蓝图在逐渐展现,勾勒出了这座城市“超级中轴”的未来想象。
Looking back at the 1990s, Foshan proposed the vision of Thousand Lights Lake. Today, the area around the axis of Thousand Lights Lake gathers modern service industries and high-tech industries, attracting the region’s most outstanding talents and industrial forms. Over the years, due to constraints on spatial resources, this urban axis urgently needed expansion. Thus, the blueprint for the “North Extension of the Thousand Lights Lake Central Axis” gradually emerged, sketching the future imagination of the city’s “Super Central Axis.”
▽佛山超级中轴远景鸟瞰效果图 Foshan super axis vision bird ‘s-eye view renderings
▽已经发展成熟的千灯湖轴线,画面远端为北向延伸的城市轴线 The mature Qiandeng Lake axis, the far end of the picture is the north extension of the city axis
聚豪城市片区是新的城市“超级中轴”的起点之一,其内的“灯湖中轴秀场”是该片区最早建成并对外开放的展厅建筑。 遵循“编织城市”的设计理念,新的开发建设意图重塑人、自然、城市之间的关系。 文脉、水脉、城脉三者相互交织,让自然重归都市生活,实现人与城市的理想交互。 它将要创造一个更加多元化、更具连贯性、更宜居宜业的城市环境,将城市内部的不同区域、功能和空间有机地连接在一起,以提高城市的可持续性、生活品质和发展活力。
The Juhao City Area is one of the starting points of the new urban “Super Central Axis,” and within it, the “Lamp Lake Central Axis Showroom” is the earliest completed and opened exhibition building in this area. Following the design concept of “Weaving the City,” the new development intends to reshape the relationship between people, nature, and the city. Culture, water, and urban pulses intertwine, allowing nature to return to urban life, achieving an ideal interaction between humans and the city. It aims to create a more diversified, coherent, and livable urban environment, organically connecting different areas, functions, and spaces within the city, to enhance the city’s sustainability, quality of life, and development vitality.
▽“灯湖中轴秀场”是聚豪片区最早建成并对外开放的展厅建筑。”Lantern Lake Central Axis Show” is the earliest exhibition hall building built and opened to the public in Juhao area.
启源 The Origin
作为聚豪城市片区建设的起点,我们从超级中轴、三脉、以及编织城市的概念出发,让三股信息流呈环形循环,相互交汇,形成三环编织形态的巨构——“启源”。
As the starting point of the Juhao City Area construction, we derive from the concepts of the super central axis, the three pulses, and the city’s weaving to let three streams of information circulate in a ring, intersecting, forming a giant structure of three rings weaving – “The Origin.”
这一壮观的公共艺术装置高度达16.5米,直径跨度更是达到了33米。它象征着新的城市中轴发展的起始,承载着城市进步和未来潜力的象征。巨大的装置耸立在聚豪片区建设的起点,向着新城的发展方向倾斜,环形信息流中间断开、左右围合的状态强化了轴线感,宛如通向未来城市的大门。
This magnificent public art installation stands 16.5 meters tall with a diameter span of 33 meters. It symbolizes the start of the new urban central axis development, bearing the emblem of the city’s progress and future potential. The huge installation stands at the starting point of the Juhao area construction, leaning towards the direction of the new city’s development. The state of the circular information flow breaking in the middle and enclosing on both sides strengthens the axis sense, resembling the gateway to the future city.
▽装置与场地空间鸟瞰图 Aerial view of installation and site space
环形循环的三股信息流,展示了佛山城市坐标、城市文化艺术的介绍,以及实时更新的城市数据,如天气情况、时间信息、水文数据等。
The circular circulation of three streams of information displays Foshan city coordinates, introductions to city culture and art, and real-time city data updates, such as weather conditions, time information, water data, etc.
▽环形的循环信息流展示 Circular information flow display
各类型的城市信息以图形化和文字的形式相互交织流动,旨在让人们更深入地了解和感知城市的多重层面,从地理位置到文化遗产,再到当下的城市状态,以丰富和启发大众的城市体验。
Different types of city information flow and intertwine in graphic and textual forms, aiming to let people understand and perceive the city’s multiple layers more deeply – from its geographic location to cultural heritage, to the current state of the city, enriching and inspiring the public’s urban experience.
这三股信息流的贯穿流动,为断开的三环装置赋予了观念上的完整性。尽管在实际形态上存在间隔,但信息和能量持续流动与交汇,赋予装置以有机而连贯的整体体验。装置在物理状态上的分离反而调了在想象空间中的闭环。
The flowing and intersecting of these three information streams gives conceptual completeness to the three-ring installation. Although there are gaps in its actual form, the continuous flow and intersection of information and energy endow the installation with an organic and coherent overall experience. The physical separation of the installation actually emphasizes the closed loop in the imaginative space.
▽装置夜景 Installation night view
场地上的导示设计采用了三个细条带为一组的设置,与“启源”装置形成了形态语言上的关联。这种关联性凸显了导示设施与装置之间统一的形式语言。这种视觉上的关联性不仅保持了场所叙事的一致性,还深化了装置与环境之间的关系。这使得装置艺术与点状分布在城市轴线上的一系列导示信息形成了连贯表达,更好地强调了“超级中轴”贯穿整个城市的特点。这一整合有助于创造更加一体化的城市环境,以提供具有连续性和完整性的城市体验。
The site’s guiding design adopts a set of three narrow bands, forming a morphological language association with “The Origin” installation. This association highlights a unified formal language between the guiding facilities and the installation. This visual association not only maintains the consistency of the site’s narrative but also deepens the relationship between the installation and its environment. This makes the art installation and a series of punctual guiding information distributed along the city’s axis form a coherent expression, better emphasizing the “Super Central Axis” that runs through the entire city. This integration helps create a more unified urban environment, providing a continuous and complete city experience.
▽导视系统 Guidance system
纪年兔兔 The Chronological Rabbit
“灯湖中轴秀场”的建筑顶部矗立着一只兔子装置,这个构思源自于中国农历生肖,2023年是中国农历兔年,也是新城片区首座建筑建成开放的年份。
Atop the building of the “Lamp Lake Central Axis Showroom” stands a rabbit installation, an idea derived from the Chinese zodiac. The year 2023 is the Year of the Rabbit in the Chinese lunar calendar, marking the year the first building in the new city area was completed and opened.
这只“纪年兔兔”以网状编织形态呈现在楼顶,成为纪年的独特标志,用来纪念新城建设的开始和发展。这只“纪年兔兔”不仅是对传统文化的致敬,也承载着对新城建设的美好期望。
This “Chronological Rabbit” presented in a net-like weaving form on the rooftop serves as a unique symbol of chronology, commemorating the start and development of the new city construction. The “Chronological Rabbit” is not only a tribute to traditional culture but also carries the hopeful expectations for the new city construction.
▽屋顶上的网状编织兔 A mesh rabbit on the roof
从场地规划的角度来看,“灯湖中轴秀场”建筑距离道路约15米,而且周围种植了成熟的大冠幅乔木。从道路上看,建筑并不十分显眼,但在新城区的展示建筑,必须具备足够的视觉吸引力,以充分发挥其建筑价值。以生肖兔这种异质介入建筑的结合方式,突出了建筑的独特性,吸引了来自城市的视线,激发好奇心,吸引大众进入建筑内部一探究竟。
From a site planning perspective, the “Lamp Lake Central Axis Showroom” building is about 15 meters away from the road, surrounded by mature large-canopy trees. From the road, the building is not very conspicuous. However, as an exhibition building in the new city area, it must possess sufficient visual attractiveness to fully play its architectural value. Combining the zodiac rabbit in this heterogenous way highlights the building’s uniqueness, attracting the city’s gaze, sparking curiosity, and inviting the public to explore inside.
网状的结构方式赋予了装置轻盈的特性,有效地化解了其重量问题。作为后期加入建筑的艺术装置,重量是评估其可行性的重要因素之一。网状结构完全满足了建筑的荷载需求,同时也赋予了这个位于楼顶的装置一种虚幻而精妙的存在感。
The net-like structural method gives the installation a lightweight characteristic, effectively resolving its weight issue. As an art installation added to the building later, weight is one of the important factors to assess its feasibility. The net-like structure fully meets the building’s load requirements while also endowing this rooftop installation with a fantastical and exquisite presence.
进入场地后,地面上设置了触发感应设施,只需轻触设施上的红心,便能立即看到兔子装置的红心跳动。这种互动方式建立了人与装置以及场地之间的联系,让装置能够随心而动,增添了场地的趣味性和参与感。
Upon entering the site, touch-sensitive facilities are set on the ground. By simply touching the red heart on the facility, the red heart of the rabbit installation immediately starts beating. This interactive method establishes a connection between people, the installation, and the site, allowing the installation to move with the heart, adding fun and participation to the site.
“启源”和“纪年兔兔”装置记录了这条城市“超级中轴”新发展的起点,以公共艺术的形式承载了城市的历史与未来,为大众勾勒出了对未来都市轴线的生动想象,它们不仅是城市规划的一部分,更是文化和艺术的融合。
The Origin and The Chronological Rabbit installations mark the new development’s starting point of the city’s “Super Central Axis,” carrying the city’s history and future in the form of public art. They sketch a vivid imagination of the future urban axis for the public. They are not only part of the urban planning but also a fusion of culture and art.
这些装置以独特的方式融入城市景观,成为城市空间的一部分,让人们在漫步城市时沉浸在艺术的魅力中,激发了对未来发展的热切期待。它们的存在不仅照亮了佛山超级中轴的现代风貌,还传递了文化的传承与创新,为城市增色不少。
These installations integrate into the urban landscape in a unique way, becoming part of the city’s space, immersing people in the charm of art as they stroll through the city, and igniting eager anticipation for future development. Their presence not only illuminates the modern facade of the Foshan Super Central Axis but also conveys cultural heritage and innovation, adding color to the city.
在当代艺术和城市规划相互渗透的脉络中,这一建设项目不仅代表了城市的未来,也为人们提供了一个与艺术互动的机会,将当代艺术融入城市的日常生活。一个丰富多彩、具有创新精神的城市环境,能够激发人们的思考和想象力,使城市焕发出更多的活力,形成独特的文化价值,从而塑造佛山未来都市的“超级中轴”。
In the context where contemporary art and urban planning permeate each other, this construction project not only represents the city’s future but also provides an opportunity for people to interact with art, integrating contemporary art into the daily life of the city. A rich, innovative urban environment can stimulate people’s thinking and imagination, making the city more vibrant and forming a unique cultural value, thus shaping the “Super Central Axis” of Foshan’s future metropolis.
项目:佛山超级中轴 / 灯湖中轴公园
地址:广东佛山
客户:保利华南实业有限公司
设计管理:谢珩、欧阳庆龄、赵美香、张筱苑、李晋兆
设计公司:图石设计
设计团队:何杨、张睿、张沛楠、刘磊、李强来、黄子笑、蒋旭慧
施工单位:图境艺术工作室
其它专业:swa规划设计、联创建筑设计、GVL怡境景观设计
设计时间:2023.03
摄影:何杨、张沛楠
感谢保利华南赵怡心对拍摄工作的鼎力支持
Project: Foshan Super Central Axis / Lamp Lake Central Axis Park
Location: Foshan, Guangdong
Client: Poly South China Industrial Co., Ltd.
Design Management: Xie Heng, Ouyang Qingling, Zhao Meixiang, Zhang Xiaoyuan, Li Jinzhao
Design Team: He Yang, Zhang Rui,Zhang Peinan, Liu Lei, Li Qianglai, Huang Zixiao ,Jiang Xuhui
Construction Unit: ToArt Studio
Other majors: SWA Group, UDG, GVL Group
Construction Period: January -March 2023
Photography: He Yang, Zhang Peinan
“ 极具功能和视觉冲击的公共艺术装置。”
{{item.text_origin}}

