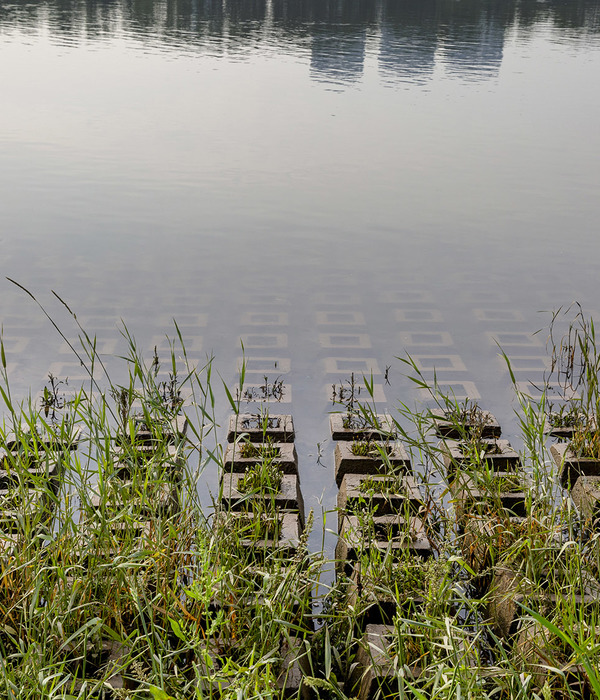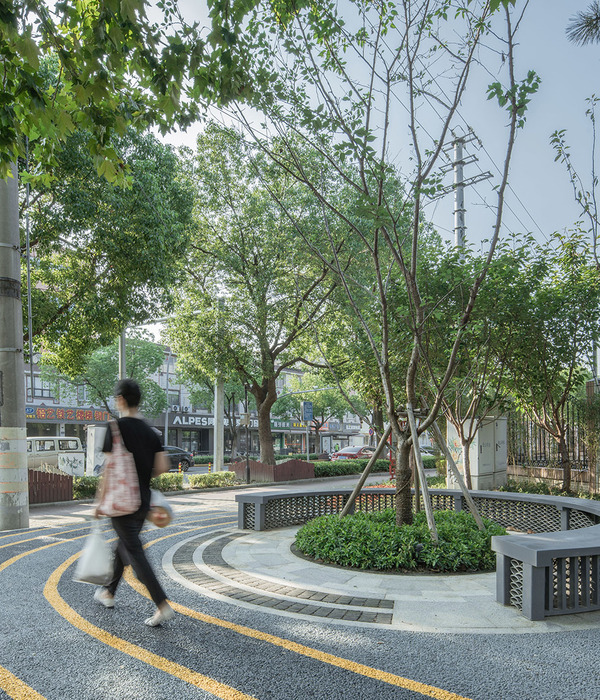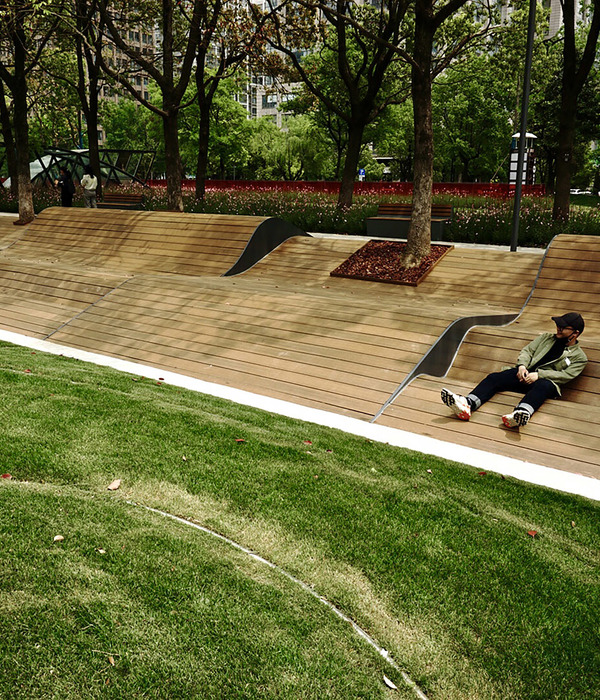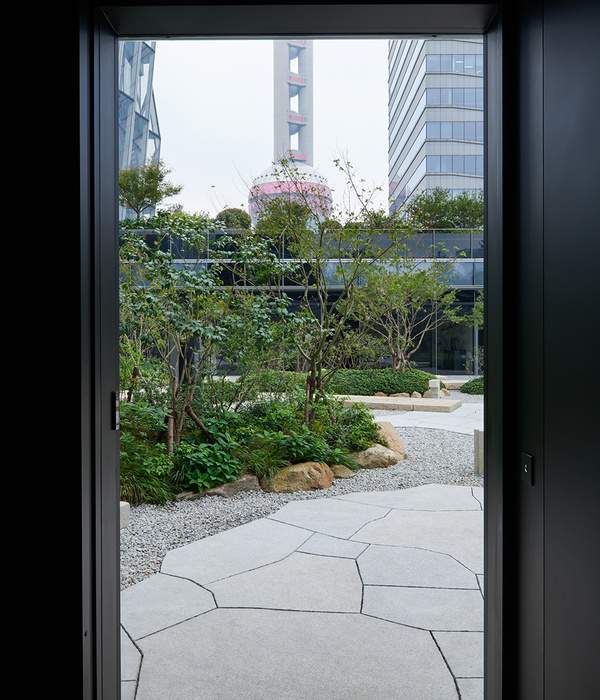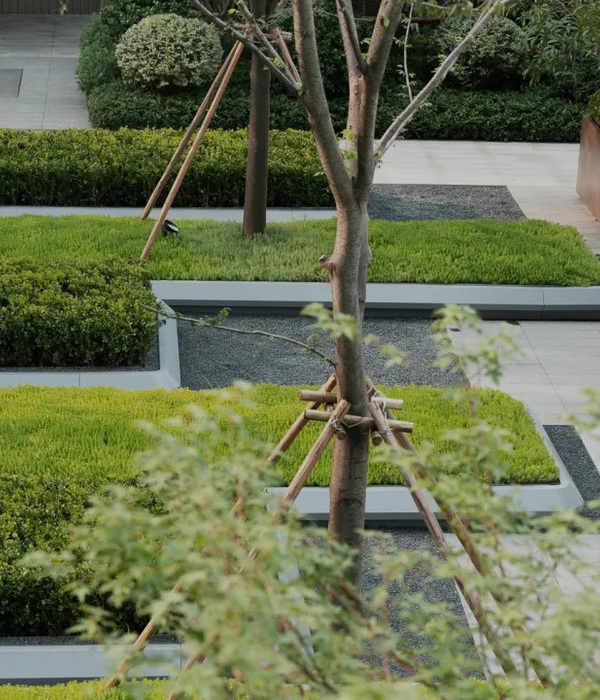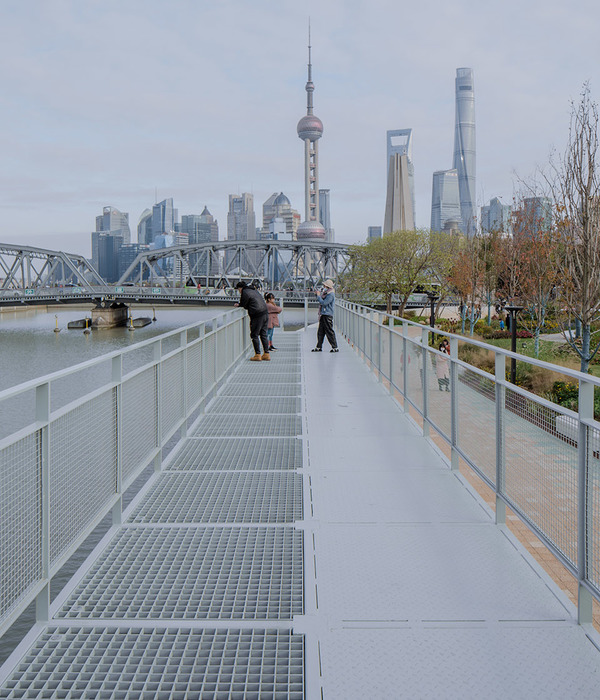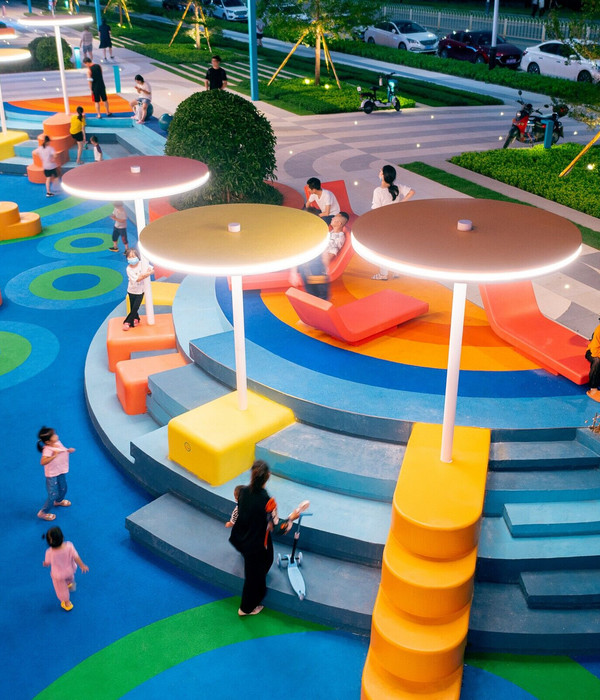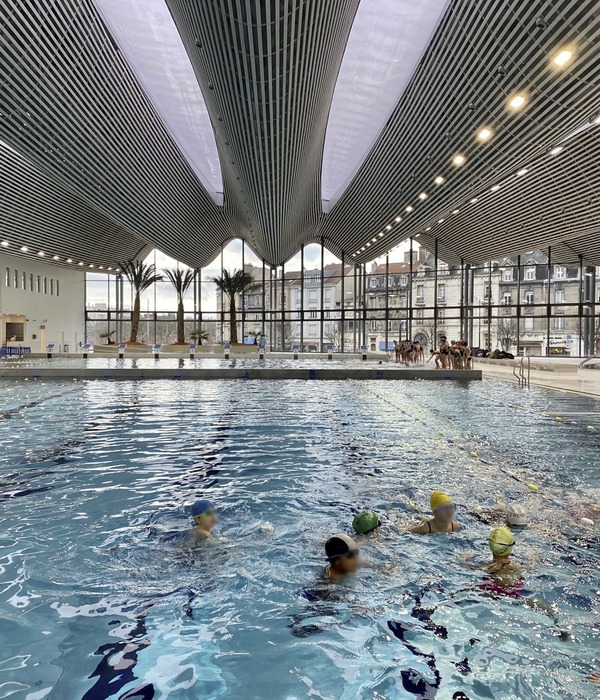Firm: FAAB
Type: Commercial › Office Exhibition Center Landscape + Planning › Urban Green Space
STATUS: Concept
SIZE: 25,000 sqft - 100,000 sqft
The facility is located in Warsaw city center, on Żelazna Street, which was originally laid out in the 17th century. In the area where the building is located, due to the dense urban development, there is little space for a public square or park. Due to this fact, the Łukasiewicz Headquarters introduces greenery into the urban space in an innovative way. A vertical garden and a vertical park are planned on the building’s street facing facades. A green repository is planned to be built as part of a vertical park in which plants are placed in prefabricated pots made of laminated wood. The park will provide optimal vegetation conditions for native Polish endangered and rare species. In the case of the vertical garden, the installation of a system based on prefabricated panels filled with substrate is planned. It is configured to use low plants, resistant to various weather conditions, including evergreen and seasonal flowering plants.
The vertical park and vertical garden will be the basis for a long-term research project. Using sensors to examine, for example, chlorophyll levels, data will be collected to optimise the process of creating a microclimate around the building. The process will be supported by specialised solutions based on machine learning and artificial intelligence. Another aspect of the research project will be the development of an automatic plant care system based on the use of inspection drones and care robots. In the initial phase of the project, cooperation between automatic systems and humans is planned. The ultimate goal is to create a self-correcting bionic system that can function without human intervention.
The project scope includes a number of technologies that will reduce the building's demand for water, heat, cooling and electricity. To name a few: photovoltaic panels on the roof and side facade; rain water harvesting; thermal ceilings; ground heat pumps.
At the same time, solutions have been provided to increase the comfort and well-being of the building users. Research shows that the opportunity to experience greenery has a positive impact on people's mental health. A reduction in stress levels and a lower risk of depression and anxiety have been reported. The results show an increase in work efficiency and acceptance of the workplace itself. Taking this into account, the building will include two internal green areas. The first of which is located on the ground floor, opens onto the entrance hall. The second is located on the 4th floor and opens onto the Creativity Space and the internal café. It is assumed that the green areas, named "Polish Grove", will use native plant species that produce phytoncides, i.e. compounds with bactericidal and anti-inflammatory properties.
The main task of the Łukasiewcz Network is to plan and coordinate scientific research and development carried out by research institutes scattered throughout Poland. Its aim is to assist scientists in implementing research for use in industry. Similarly, the building innovatively promotes and plans for users to experience the it in a new kind of relationship with its urban environment.
{{item.text_origin}}

