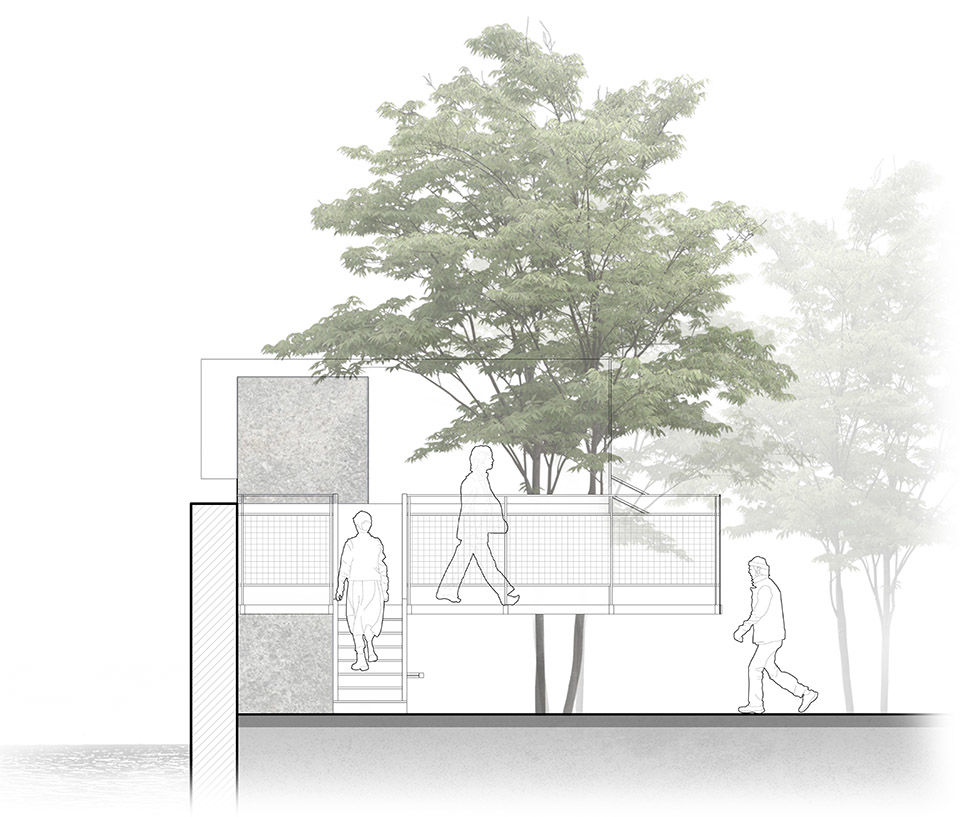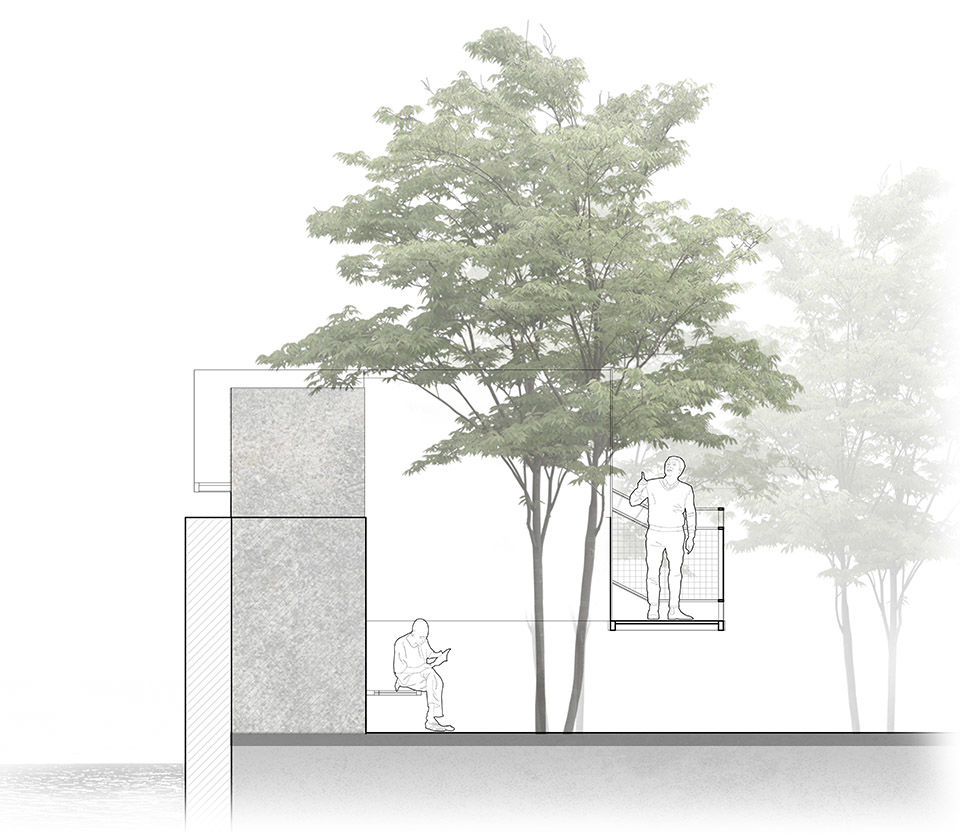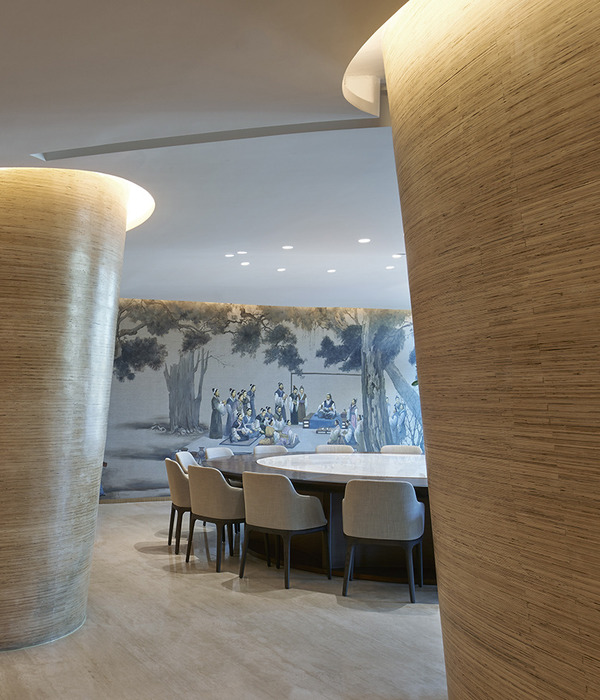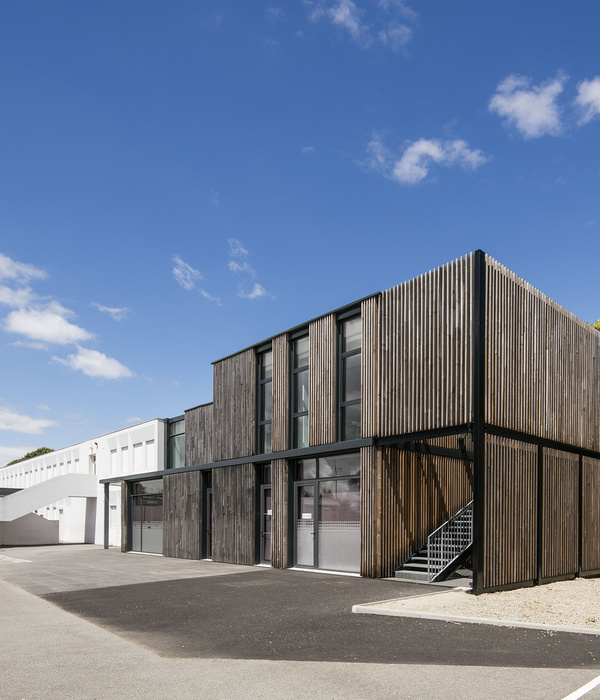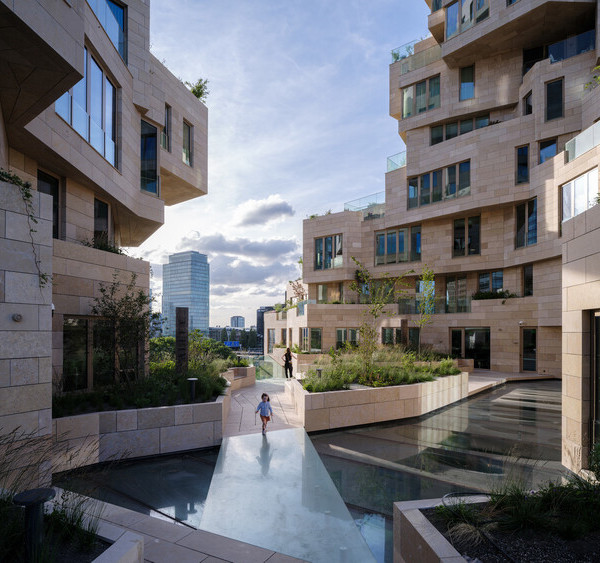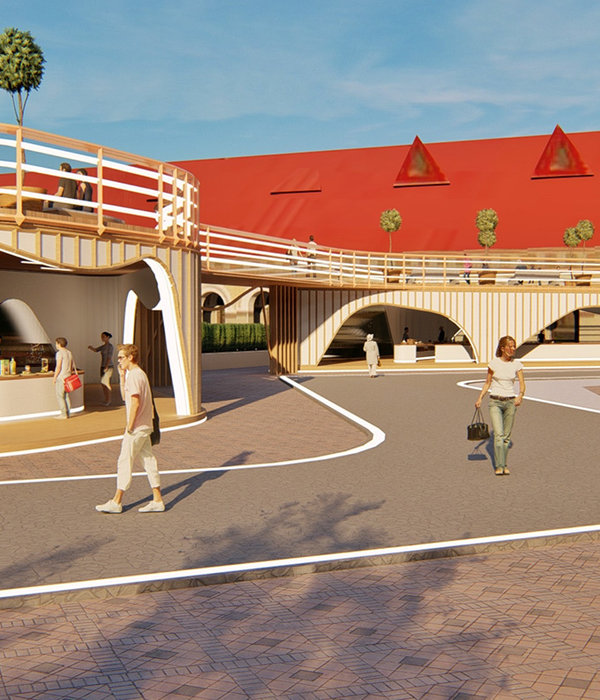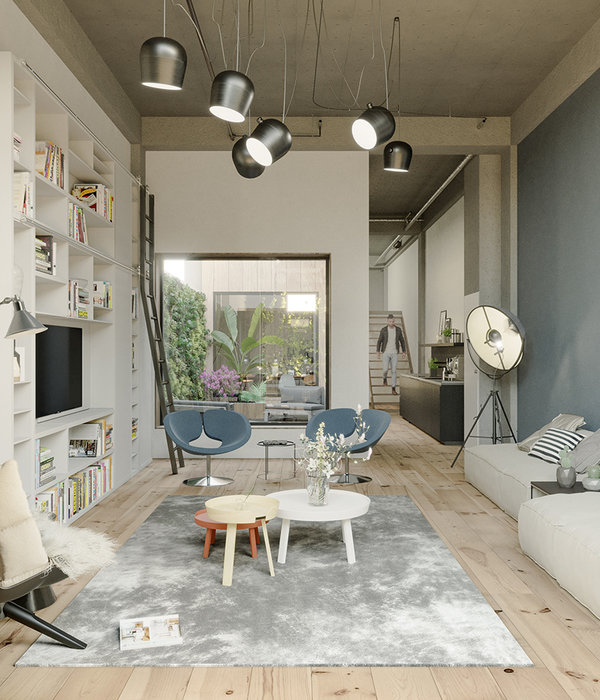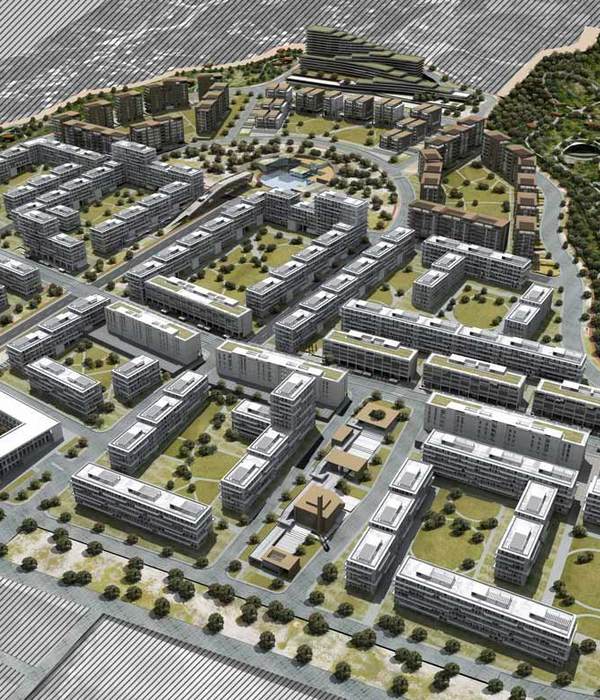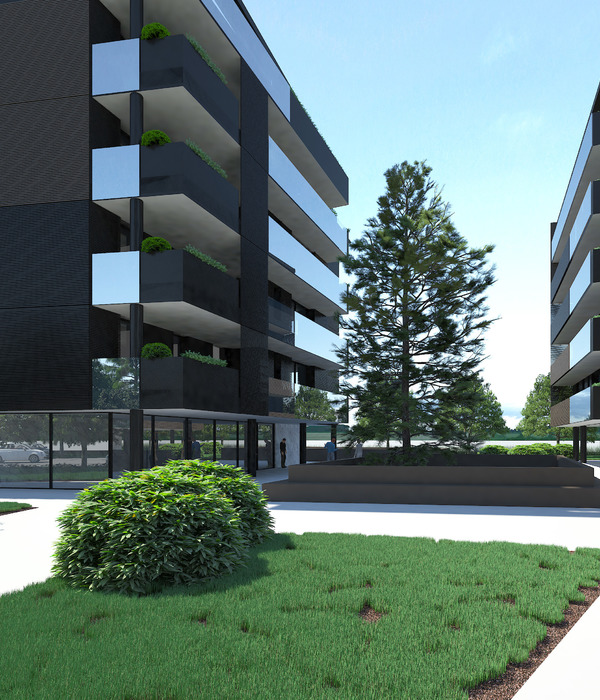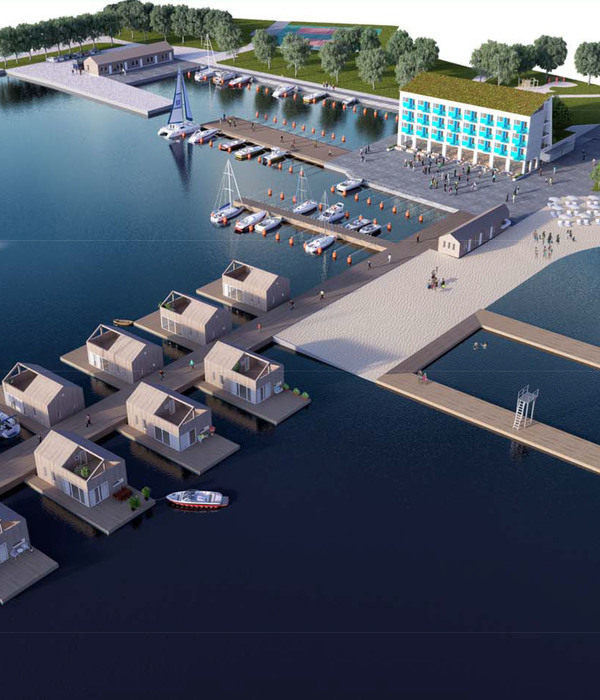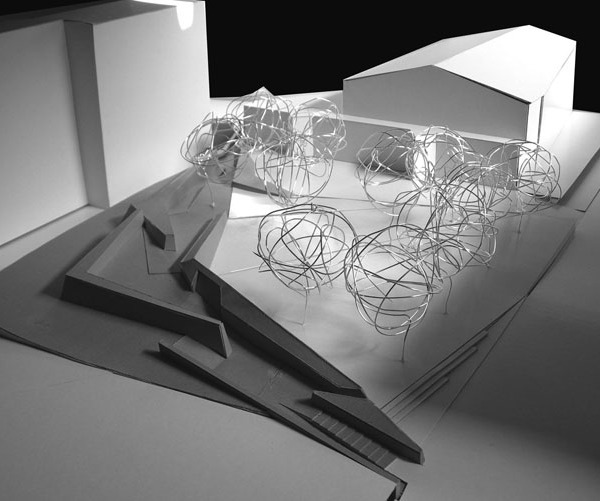废弃桥墩重生记 | 上海黄浦公园介亭设计
- 项目名称:介亭
- 建筑事务所:同济大学建筑设计研究院(集团)有限公司原作设计工作室
- 联系方式:zmz3388@126.com
- 主创建筑师:章明,张姿
- 项目建筑师:王绪男,丁纯
- 建筑设计团队:张林琦,王祥,郭璐炜
- 结构设计团队:王瑞,王金花
- 项目完成年份:2019-2020
- 摄影师:章鱼见筑
- 摄影师网站:http:,,www.zyarch.cn
介亭位于黄浦区南苏州路76号黄浦公园内,北邻苏州河,与上海大厦隔岸对望;南侧为上海划船俱乐部旧址与黄浦公园。介亭的设计源于一次场地“考古”后的意外机缘:2009年11月吴淞路闸桥拆除,现场遗留下吴淞路闸桥西侧钢箱桥墩; 2019年苏州河东段景观提升工程正式开始实施。这座矗立场地中斑驳却具有一定几何形状的混凝土方墩居然承载着非同寻常的城市历史,我们决定通过一种特殊的方式“唤醒”场地曾经的印记,将废弃桥墩激活唤醒并参与苏州河公共空间的“场地对话”活动之中。
▼项目位于苏州河边,top view of the project located beside the Su Zhou River ©章勇
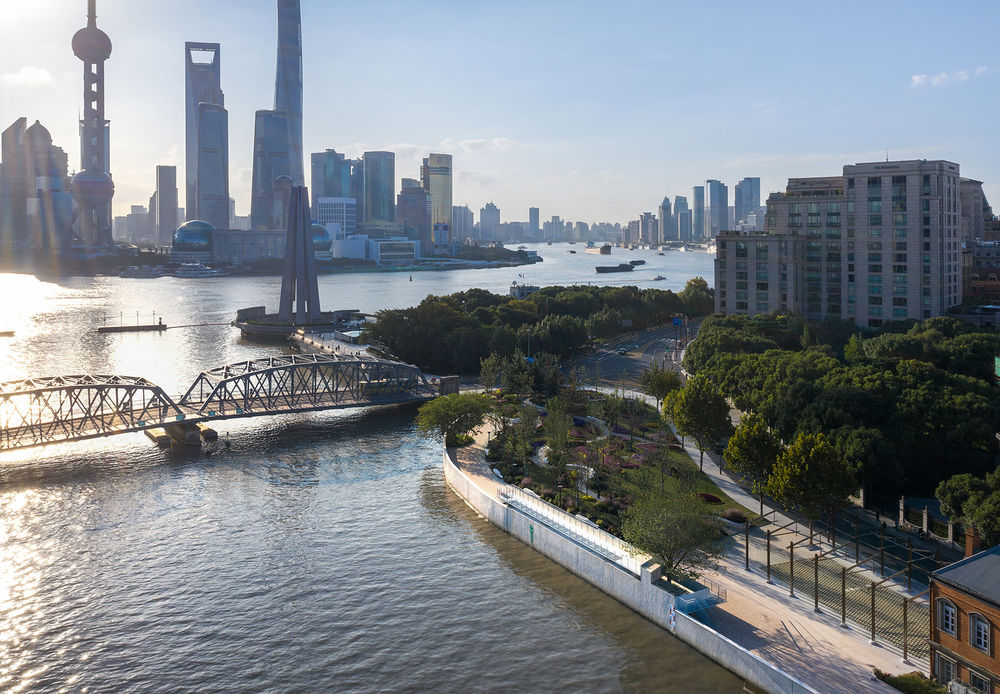
▼项目鸟瞰,aerial view ©章勇
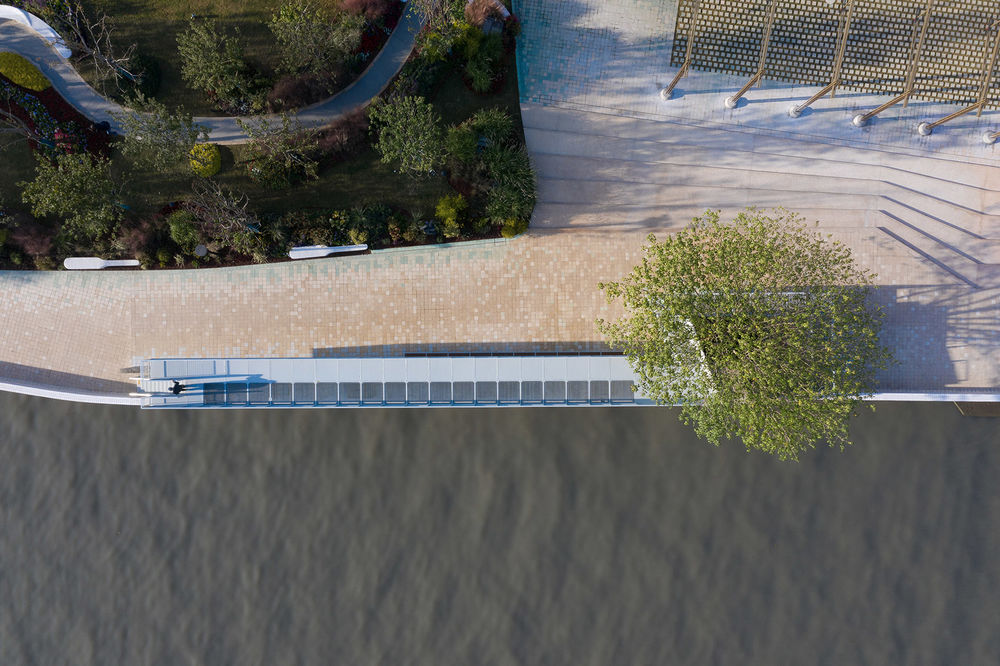
Meson Pavilion is located inside Huangpu Park at No.76 South Suzhou Road. It is opposite to Shanghai Mansion across the river to the north and next to the former site of Regatta Club to the south. The design of Meson Pavilion is originated from an unexpected ‘archaeological’ opportunity: the rediscovery of steel box bridge pier left by the dismantling of Wu Song Road Gate Bridge in 2009. This reinforced concrete pier with geometrical shape on the site reflects a special period of urban history. We decide to make use of this pier to stimulate the site memory and involve it into a contemporary dialogue of the place.
▼介亭与城市天际线,the Pavilion and the city skyline ©陈晨
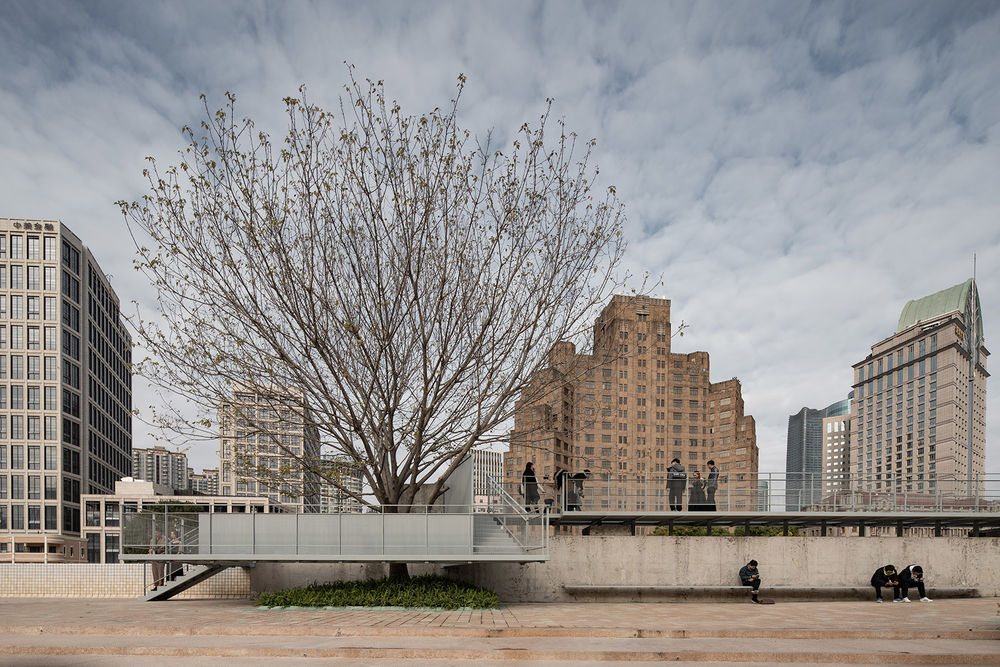
▼人与景观的互动,interaction between people and the Pavilion ©陈旸
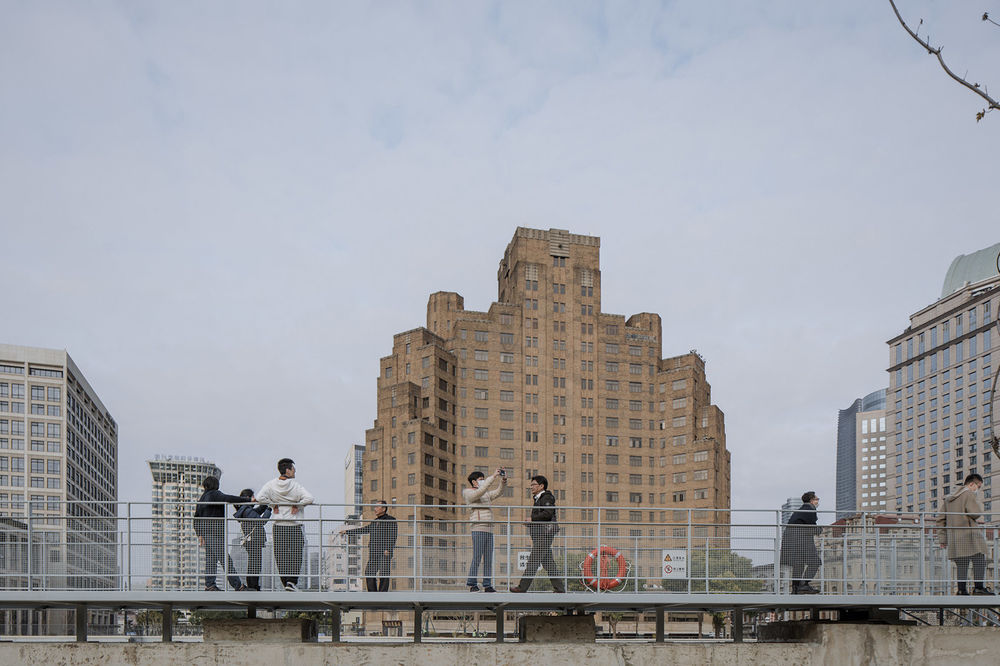
我们设想在桥墩结构上方建构一座钢质长亭,从桥墩西侧起始贯穿至东侧。桥墩西侧现存一株枝繁叶茂的构树,我们以桥墩为基础将钢栈道环绕构树悬挑绕行后拾级而上到达桥墩顶部,近4米的悬挑栈道彰显了介亭轻盈的结构美感,此刻无论是桥墩还是构树都成为介亭与场地环境互动的重要组成元素。
We put a steel long pavilion upon the entire pier structure from the west to the east. There is a paper mulberry with luxuriant foliage at the west of the pier. In order not to do any harm to the existing tree, the steel pavilion is cantilevered to go around the tree from the pier as base to the top. The nearly 4-meter-long cantilevered steel structure reveals the lightness of the pavilion. Together, the paper mulberry, the steel pavilion and the pier formulate interactive elements with the site.
▼悬挑的钢质长亭,the cantilevered steel long pavilion ©章勇
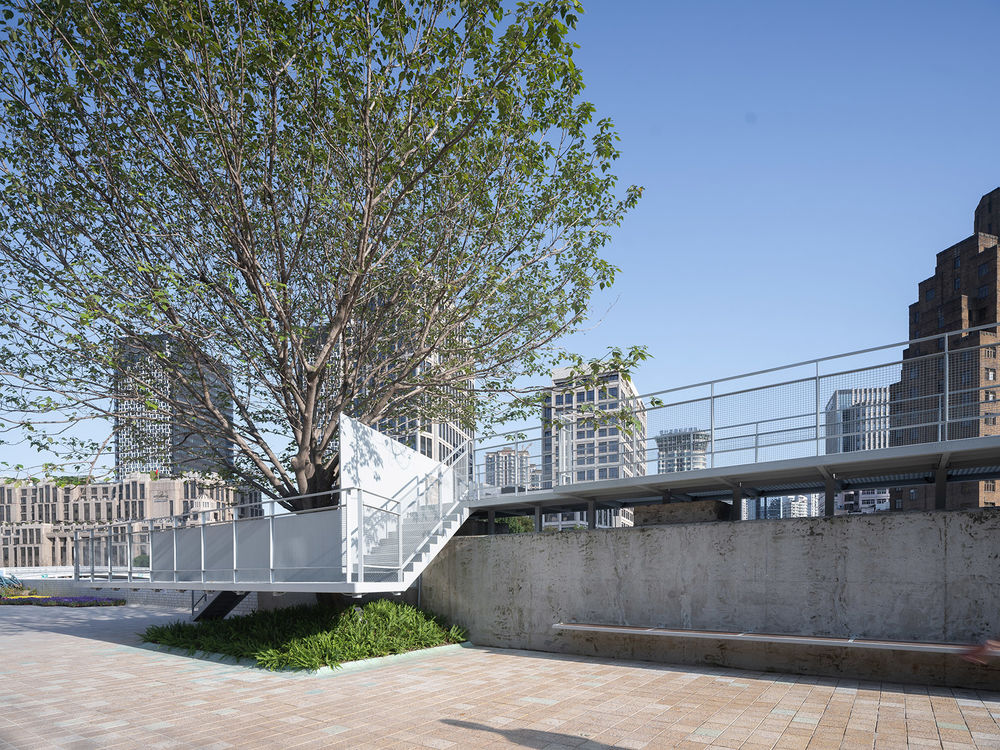
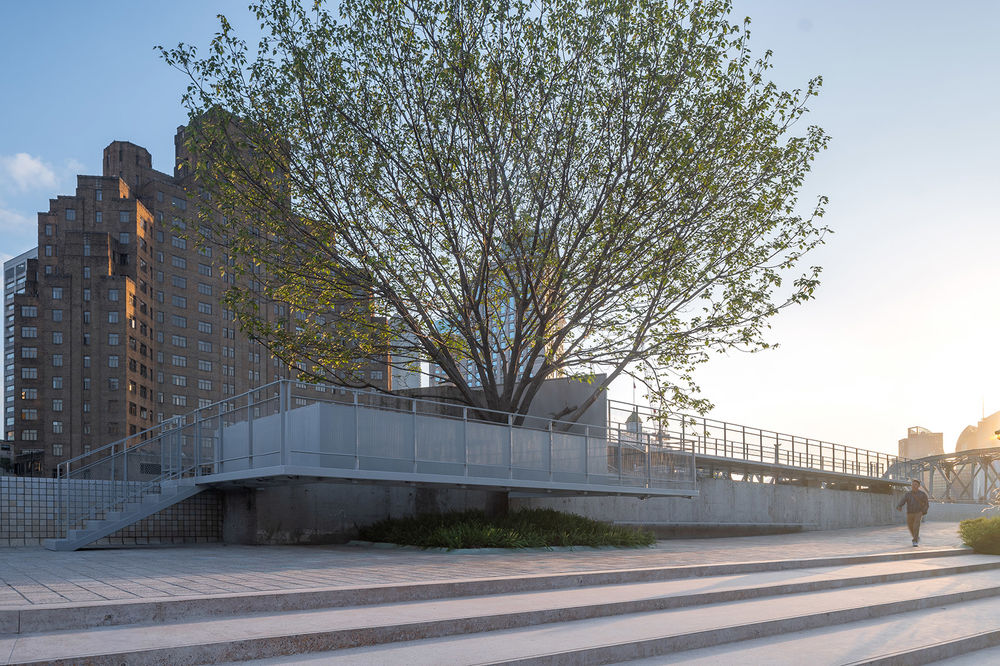
▼通过楼梯拾级而上,going upstairs to the platform ©章勇

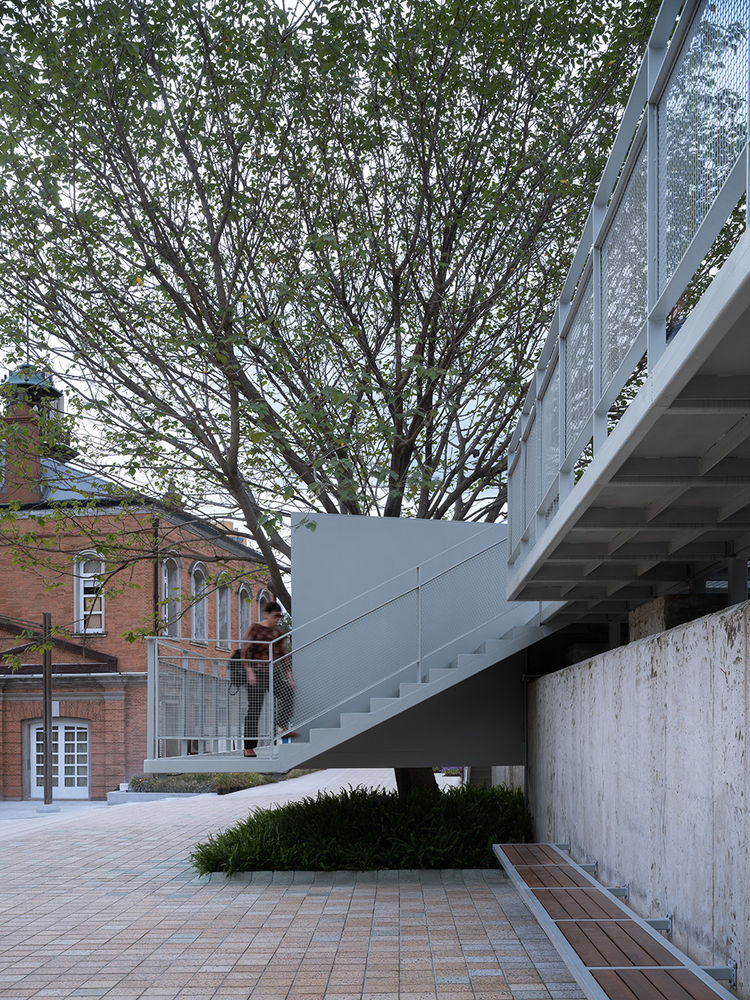
介亭东侧栈道通过钢柱支撑“悬浮”与桥墩之上,纤细精巧的钢结构与敦实厚重的基础再次形成了鲜明的对比。介亭总长约为50米,栏杆由50宽扁钢框架嵌入钢丝网构成,地面由花纹钢板与钢格栅组成,在确保安全与隐私的同时,提供了通透且灵巧的视觉形象感受。
The east pavilion is suspended over the pier by steel pillars. The delicate steel structure greatly contrasts with the heavy pier base. Meson Pavilion is around 50 meters long. Its fences are composed with 50 steel nets set in flat steel frameworks. Its floor is composed of patterned steel panels and steel gratings. It generates a visual feeling of transparency and dexterity while providing safety.
▼桥上视角,view on the Pavilion ©陈旸
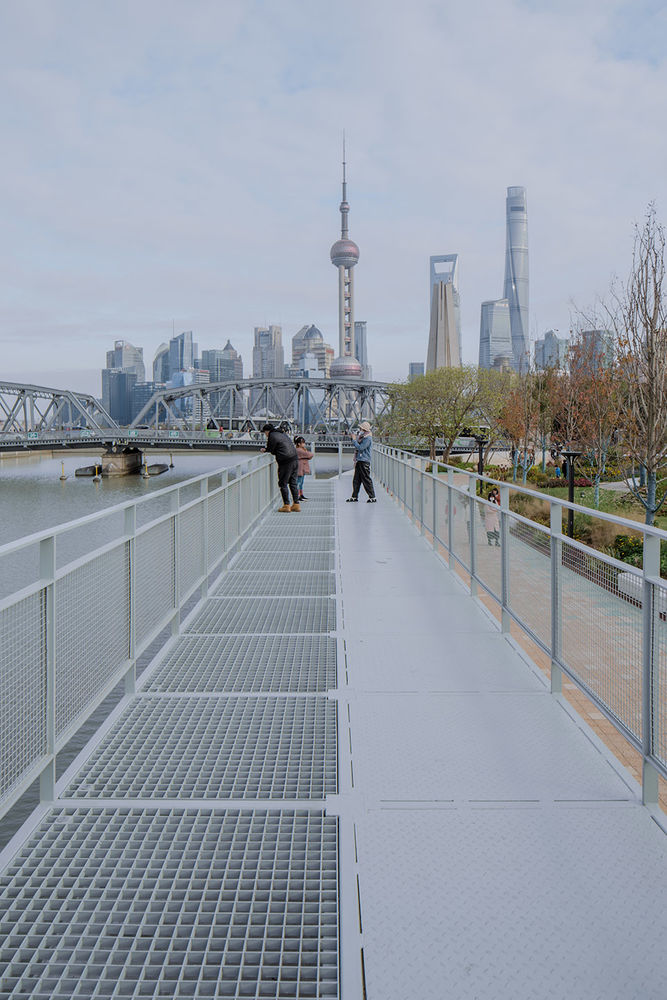
▼轴测图,axonometric drawing ©同济原作设计工作室
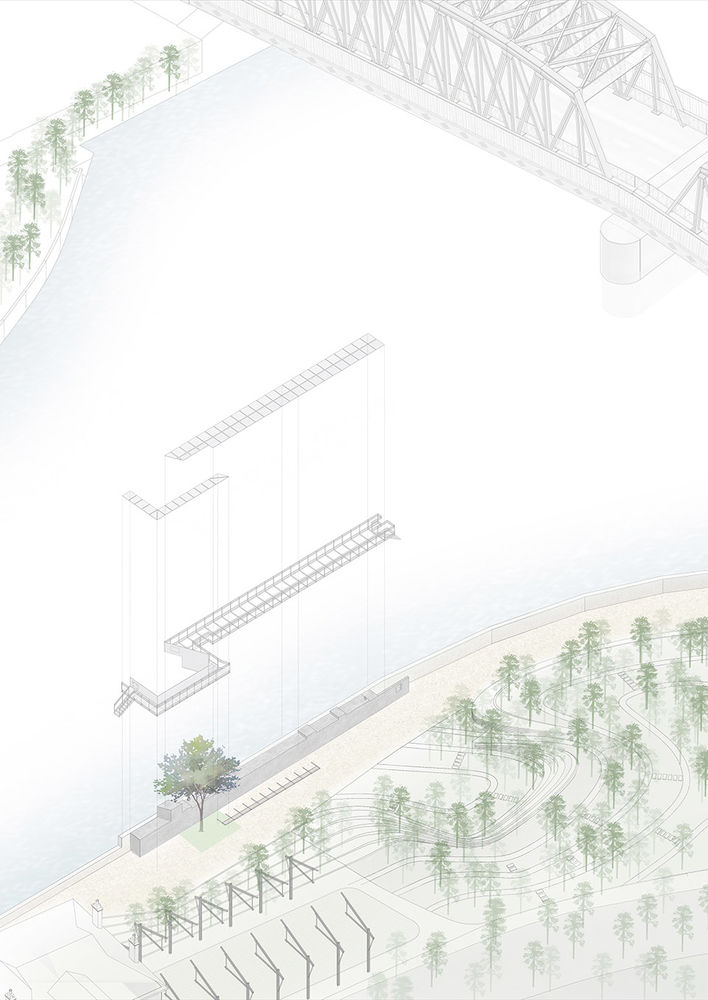
▼爆炸图,exploded diagram ©同济原作设计工作室
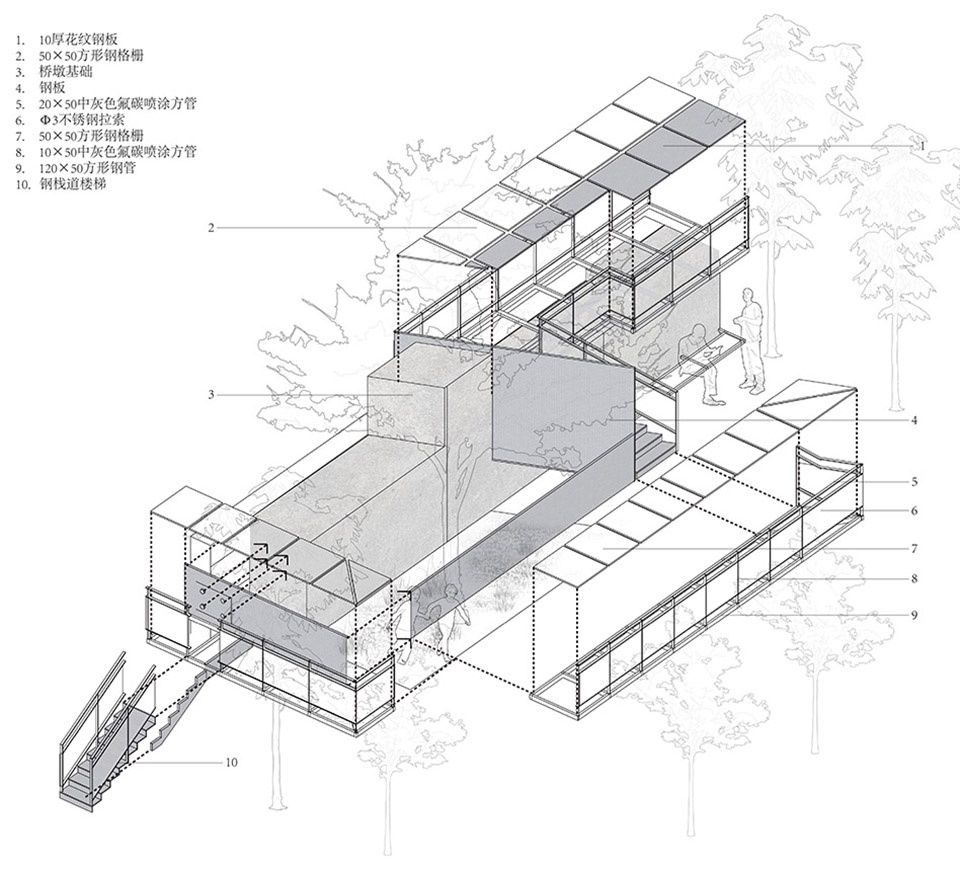
▼剖断面,sections © 同济原作设计工作室
