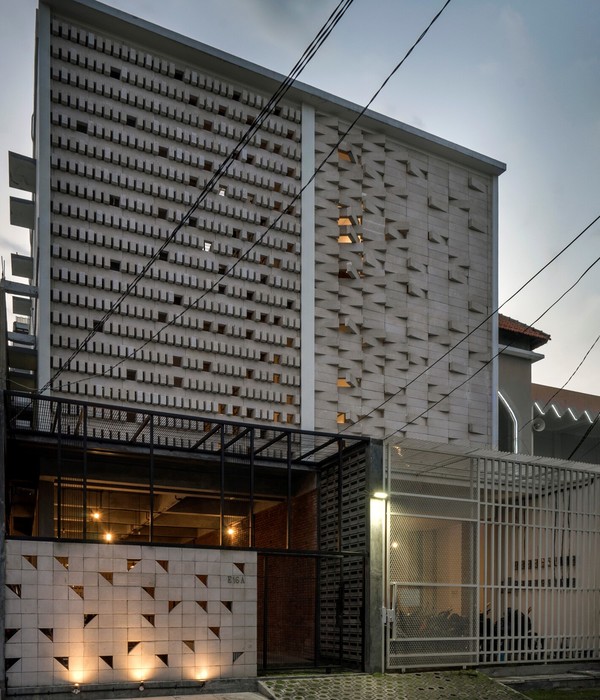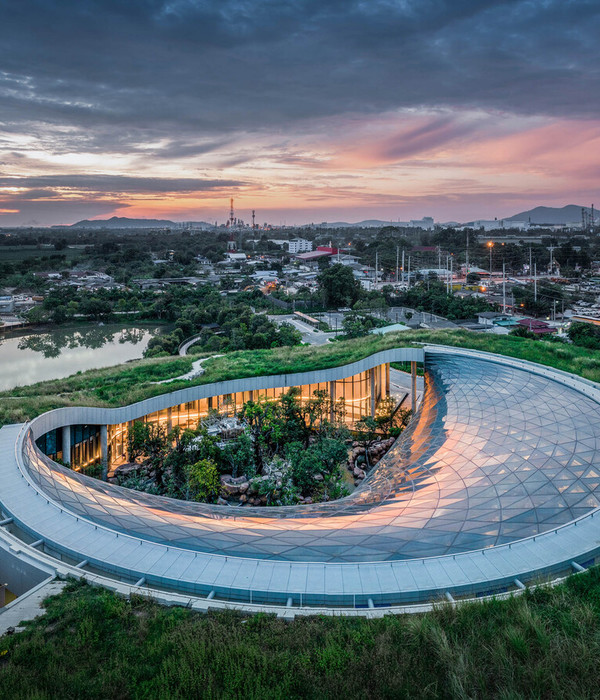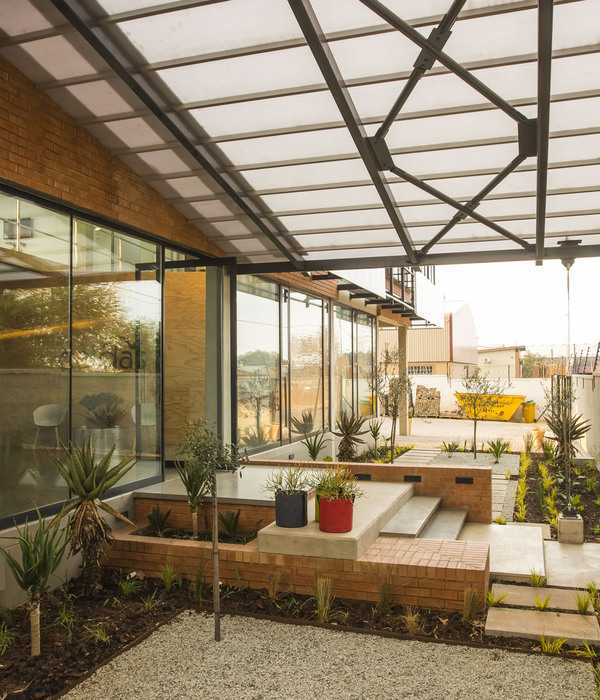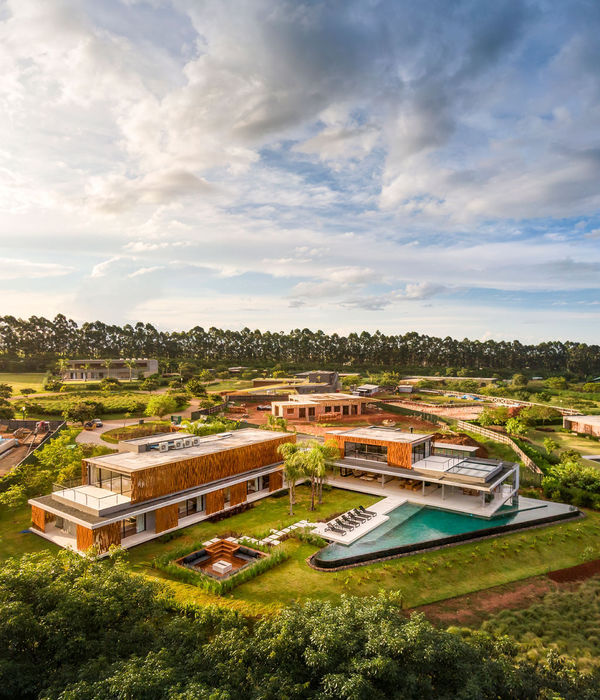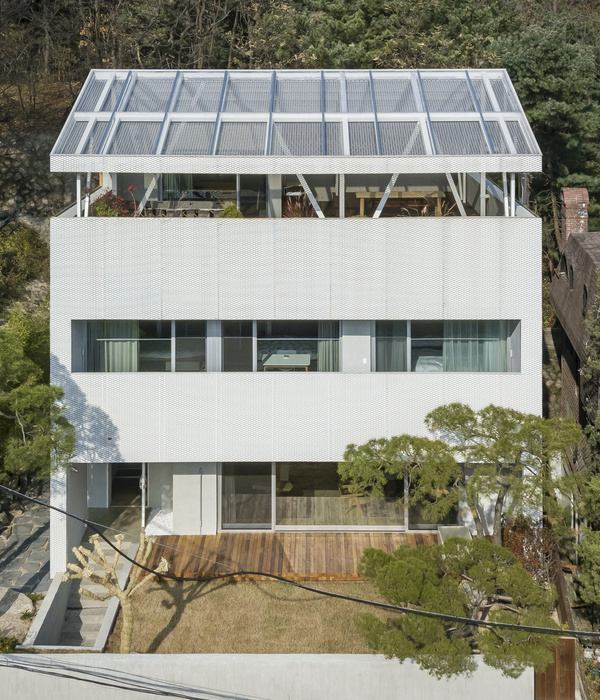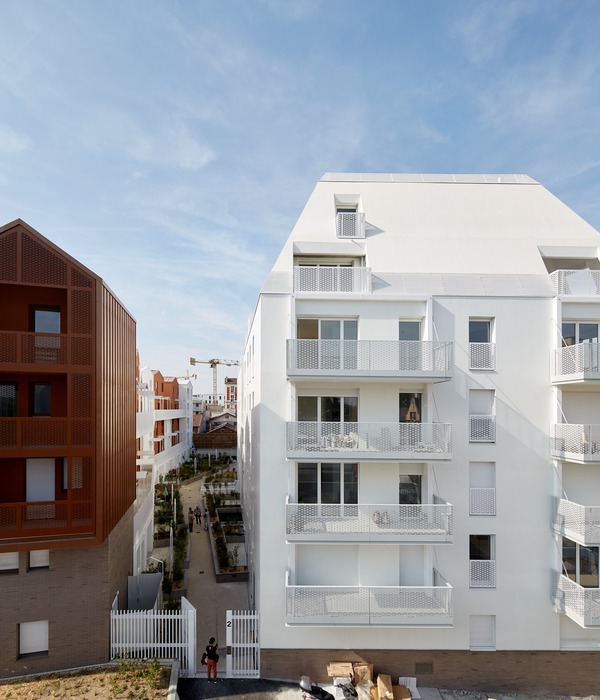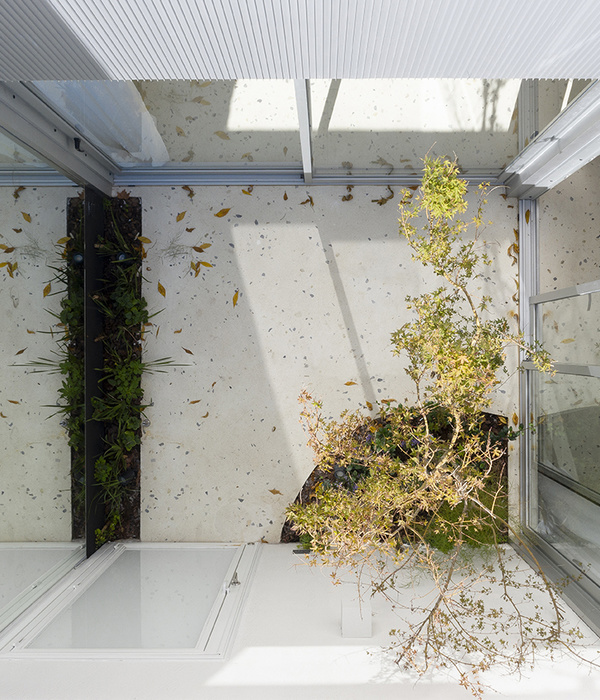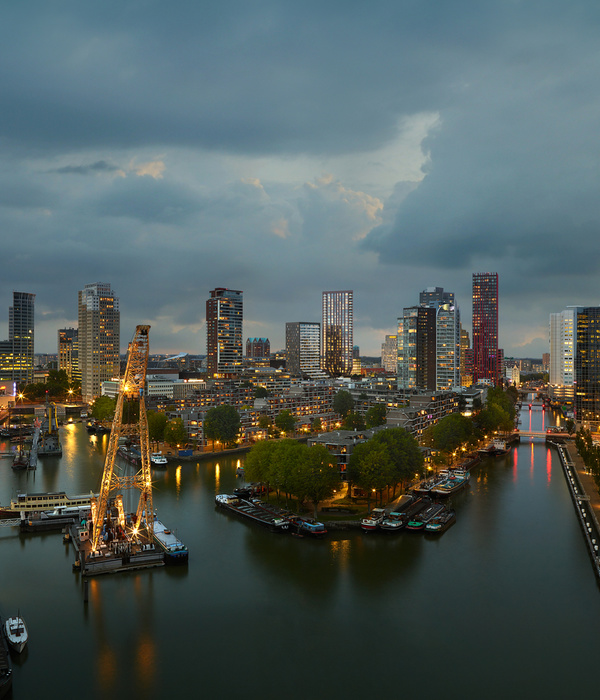Architects:A.LT Architekti
Area :14600 m²
Year :2019
Photographs :Tomáš Balej
Manufacturers : Barkotex, Alufront, Luxfery, Prolock, Sapeli, Sates Čechy, VoivoBarkotex
Lead Architects :Peter Lacko, Filip Tittelbach, Tomáš Balej
Main building contractor :Metrostav a.s
Co Authors : Martina Svobodová, Magdalena Hlaváčková
Graphic Designer : Barbora Zachovalová
Concrete Works : Metrostav – divize 6
Steel Works : Arnošt Stavby
City : Praha 5
Country : Czech Republic
The character of the house came from given parameters of the existing plot. The shape of the building reacts to the directions of the surrounding streets (Vrchlického, Prachnerova, and Hlaváčkova) and its corner position closes the narrow city block. The residential building Prachnerova became a gallery house with internal atriums.
Apartments located to the perimeter of the building are facing the surrounding streets. A massive reinforced concrete grid with loggias creates a dominant visual element of the building. The heavy, robust, rough grid gives a monumentality to the facade. It is created by a concrete monolith construction placed in front of the internal “warm facade” along the entire perimeter of the building. This generates the effect of a deep facade - a kind of "a scaffold". The facade motif repeats in all street fronts. Rounding the corner of the block creates a relatively strong visual motif. The rigidity of the grid is disrupted by sliding shading panels in the same color tone as the concrete construction, which reinforces the plasticity of the whole facade.
The shape design of the building is simple, following parcel boundaries. The grid visually defines the main volume, including the height of the ledges. The upper offset floors are inserted inside the grid, thus visually reducing the feeling of height above the ledge.
Despite its formal simplicity, the facade of the building strives to offer above-standard quality for the housing function. The relatively deep loggias around the perimeter offer quite good intimacy. The facade is designed in monochromatic shades of natural concrete combined with grey perforated metal sheets. The interiors of the loggia - due to the very limited lightness of the apartments - are white. The windows consist of grey aluminum frames. The railing is made of glass with decorative print. In the parterre, the uniform print pattern is combined with the advertising space of the supermarket.
The facade of the inner courtyard repeats the "two layers effect" and the exterior layer is made of exposed concrete. The openings to the galleries use various dimensions to deliberately scatter the courtyard scale. Galleries are open. They are complemented by simple railings with vertical profiles. Visually distinctive tiles of “Prague mosaic” are based on the same graphic motif represented in the whole house.
The internal atrium serves to illuminate the common areas of the apartments. They are complemented by green areas. The central motif of the main entrance to the apartments and the center of the whole house is a skylight made of glass lenses.
▼项目更多图片
{{item.text_origin}}

