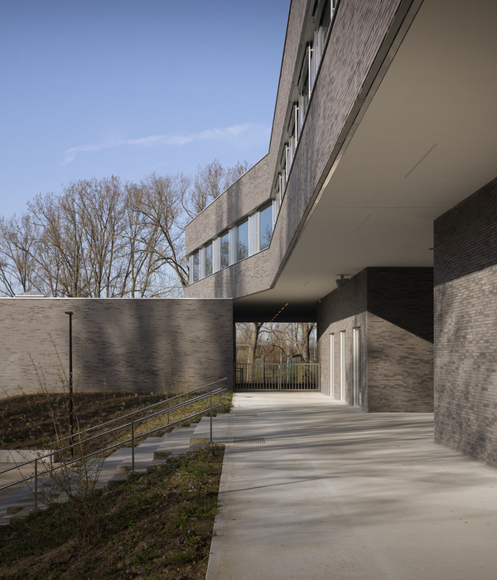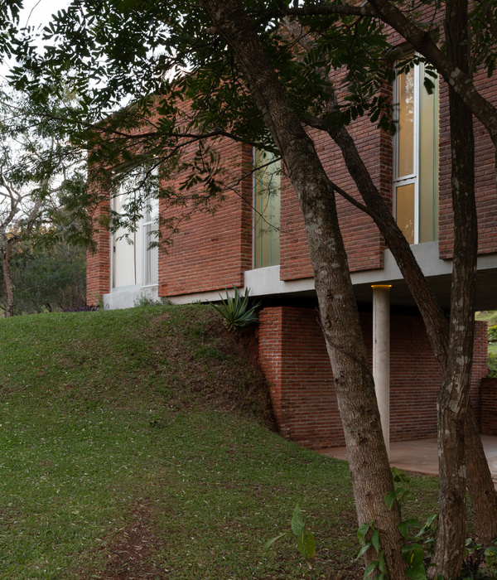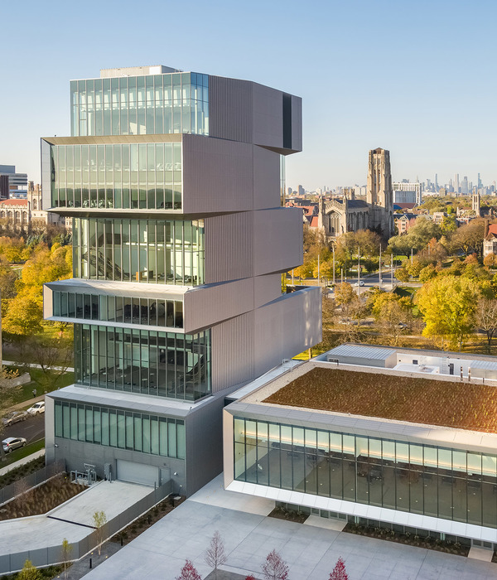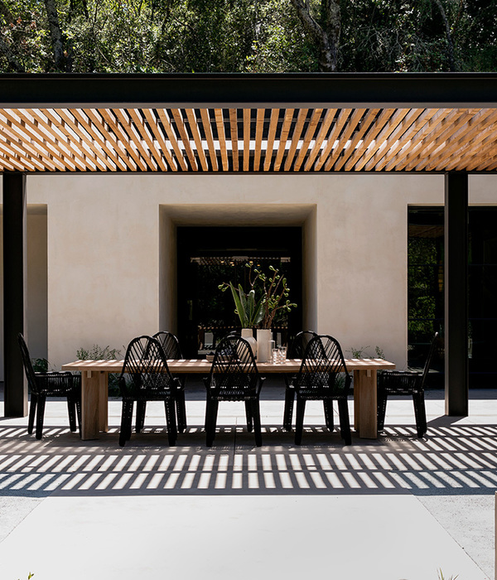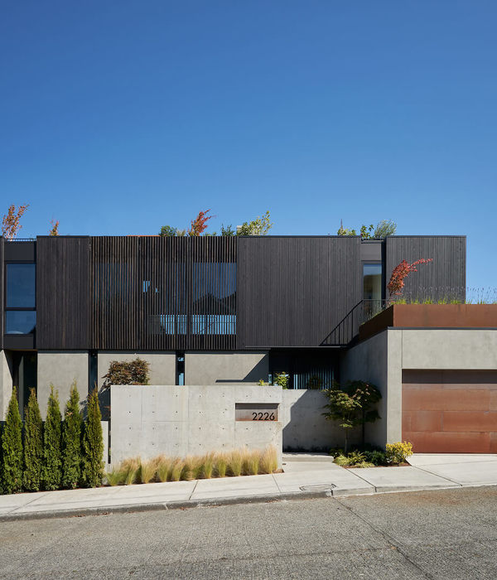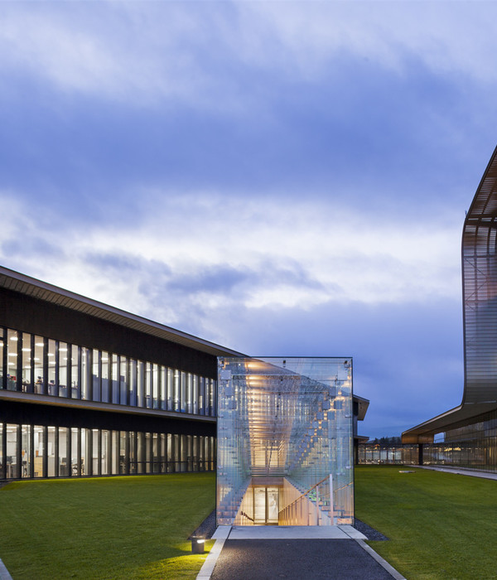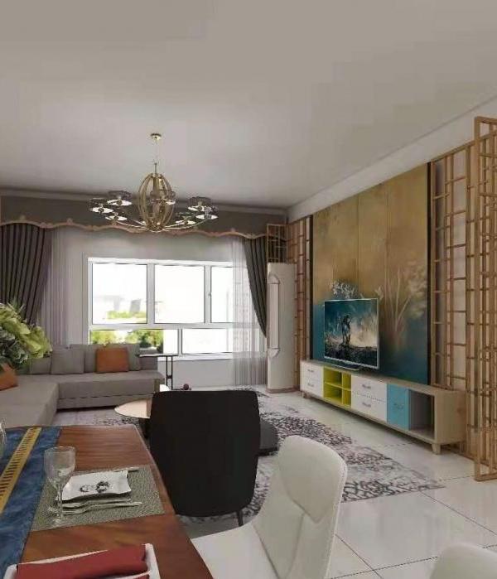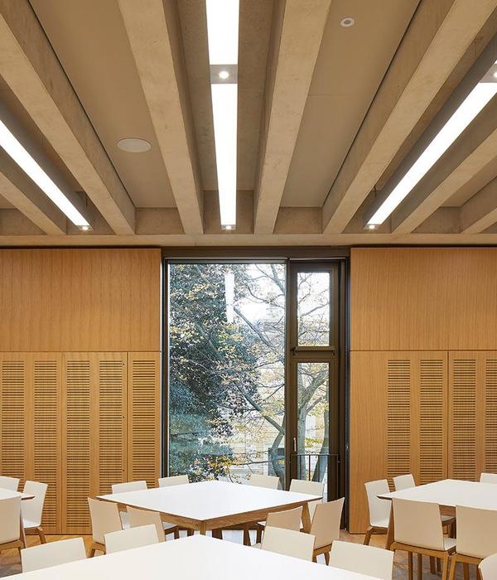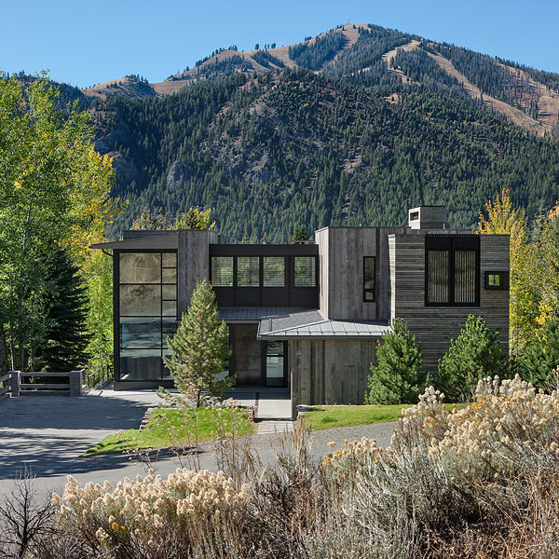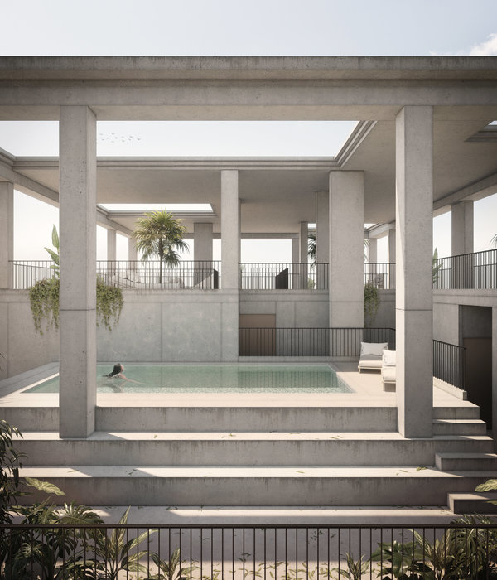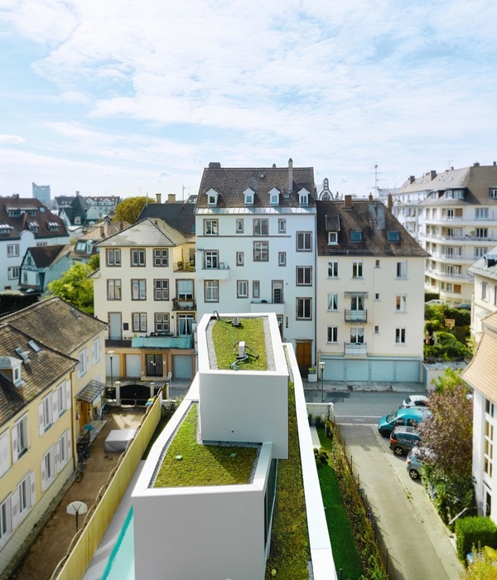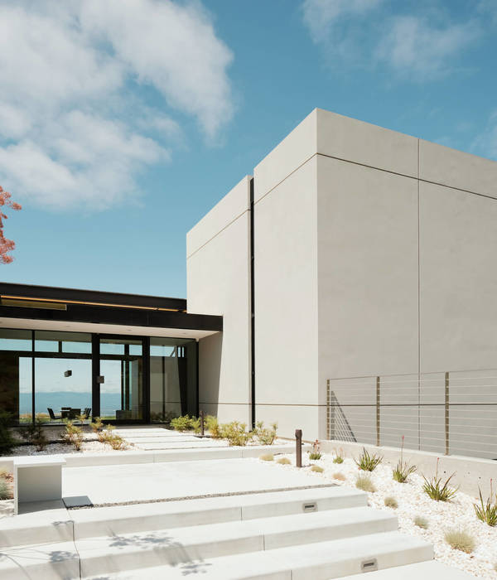Communal Village - The location of Trapezioma is in Kampung Pakis Tirtosari, a village that still exists in the middle of Surabaya, East Java, Indonesia. Standing on an area of 7 X 15 m2 with the road in front of it only 3.5 meters wide. Unlike in the capital city of Jakarta, where most of the villages already only have names left, in Surabaya there are many villages that are still able to survive today, with friendly neighborhood life and based on togetherness in the midst of an increasingly selfish / individualistic city. With fairly “narrow” streets and crowded houses, the community have built and continued their lives from generation to generation.
As oma or omah (local language for: house), this house is an inseparable part of the neighborhood/village, it is not a house that stands totally alone as an "individual house". Conceptually, it is a house that has a double existence: as itself and at the same time as a unit with the other houses in this village.
Pandemic Issues - Because of its location in the middle of the village, with social conditions that are friendly and based on togetherness, it becomes possible to create a communal space called badhukan (local language for: seating) located at the entrance door in the form of a terrace floor that is extended forward to form an L-letter, which can be functioned as an outdoor living room during the Covid pandemic like todays. In the current pandemic, people feel more comfortable not having guests indoors and prefer to meet them in a more open space (outside) to prevent transmission of the virus. In this terrace area of the house, there is also a sink and soap so that the guests who come from outside the house can wash their hands first before meeting the household.
In addition, a carport for 2 cars which is located in front of the house can also be used for activities of the local residents' such as community meetings, pengajian or Qur'an recitation and other activities in the neighborhood. So, this really becomes an omah in the village, an inseparable part of its left and right neighbors by providing communal space for residents in the neighborhood.
Trapezoidal Brick and Breathable Walls - The upper facade of the house is made of trapezoidal brick material. Andy Rahman Architect used this “unique” brick for the first time for this house. This trapezoidal brick is not sold in general, but is made by custom, the result of cooperation with local material craftsmen. This is an attempt by Andy Rahman Architect to encourage the development of the local material industry in Indonesia.
These bricks are made in the shape of trapezoid and already have two holes to insert the reinforcing irons. The installation costs are cheaper due to the existing holes on the bricks, so, drilling the bricks to make holes is not necessary. Because of its trapezoidal shape, they give a different effect on the appearance of the façade compared to the square bricks, similar to woven bamboo. The real principle of this brick facade is the gedheg-brick, the gedheg that used to be in people's houses in Java, originally made of woven bamboo (that creates small holes pattern for ventilation), is presented in a contemporary way and is transformed into an arrangement of bricks with holes (breathing walls), so that air can flow freely into the house. In addition, this house still provides spatial distance on the side and the back of the house (backyard) to facilitate air circulation and maximize natural lighting. A basic principle of architectural design in the tropics in addressing the current pandemic issue.
{{item.text_origin}}

