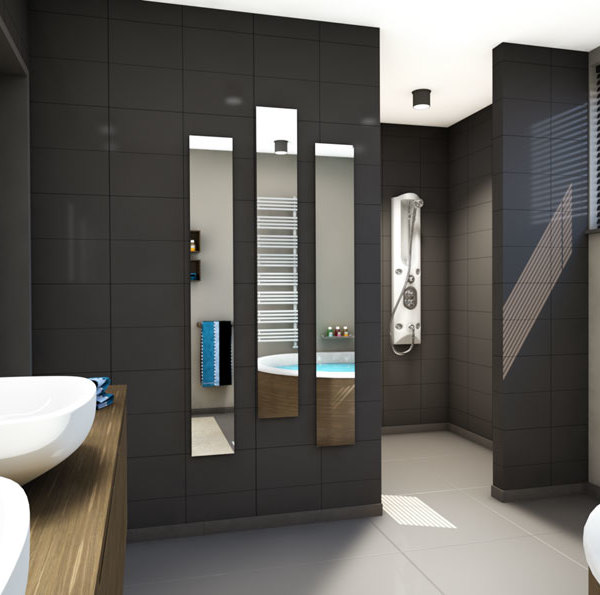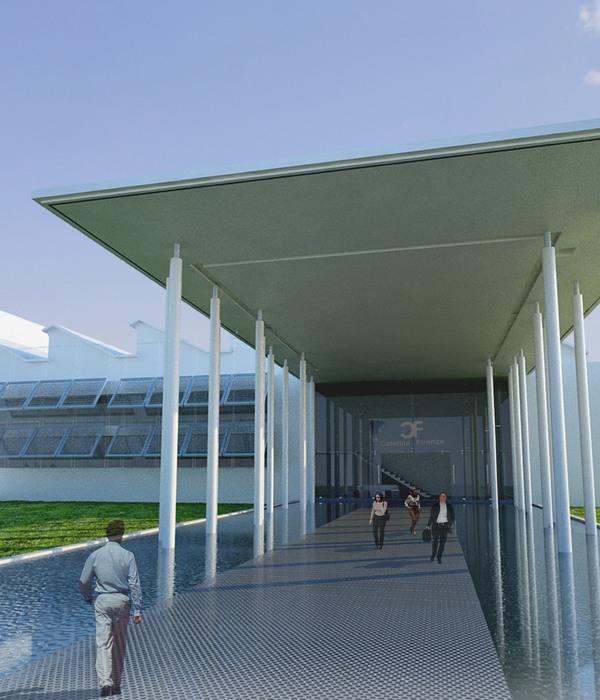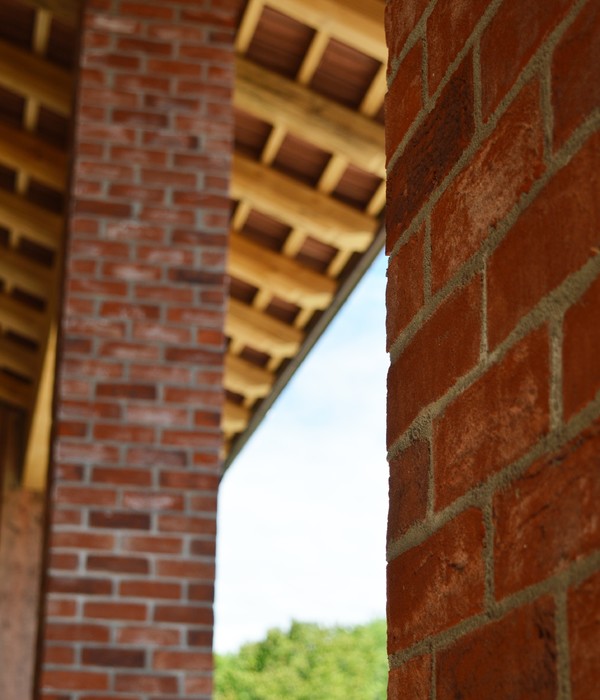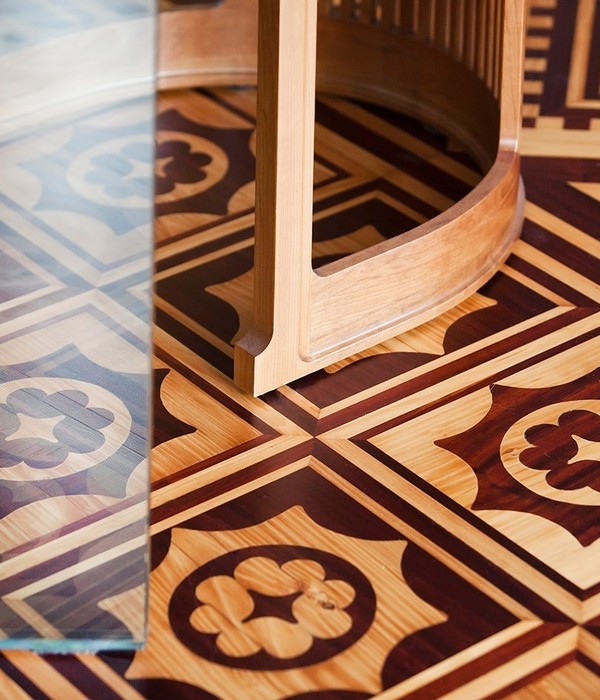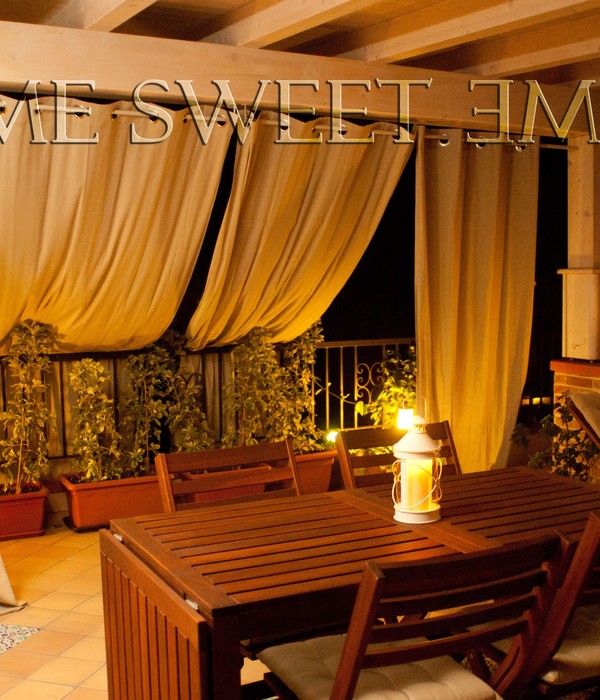The site of the Gugidong House is surrounded by buildings on all sides, except where it is flanked by a large stone reinforcement wall along its backside. Because the extant ground floor lacked conditions for natural ventilation or lighting, the focus of the project shifted towards optimizing the top floor, comprised of a large outdoor deck and one small room. Unburdened by perimeter walls the deck allows those who find their way to it to enjoy the full panoramic view towards Bukhan Mountain. At the same time, its clear PVC sheet roofing allows the surrounding forest scenery and sunlight to extend deep indoors. Underneath the PVC sheet, a layer of expanded metal breaks and shatters the incoming sunlight.
The organization of the house revolves around the specific requests of its clients. There are three bedrooms: one for a couple, and the remaining two for their children. Each is placed side by side on the second floor, allowing for all three rooms to share a common uninhabited view towards the mountain.Also requested by the couple was a private bath, reflecting their future prospects for investing in the residence in the long run.
Compared to the permanency of these interventions, the rooms for their children were built more informally, divided by a non-bearing wall with the possibility of future expansion. With the incredible panoramic views provided by the site to look out onto the nearby mountains, the third floor terrace serves not only the purpose of an informal family gathering space, but doubles in its ability to host casual business meetings as necessitated by the client’s lifestyle.
The main structure, made in reinforced concrete, is hinted at in the building’s interior finish. Taking advantage of the external insulation system, the exposed concrete is consistently used as an annotation of the home’s interior walls. This serves both an aesthetic ends while minimizing the burden of additional interior finishing costs on the project’s budget. Externally, a screen façade and ample insulation achieve thermal efficiency and sustainability.
{{item.text_origin}}


