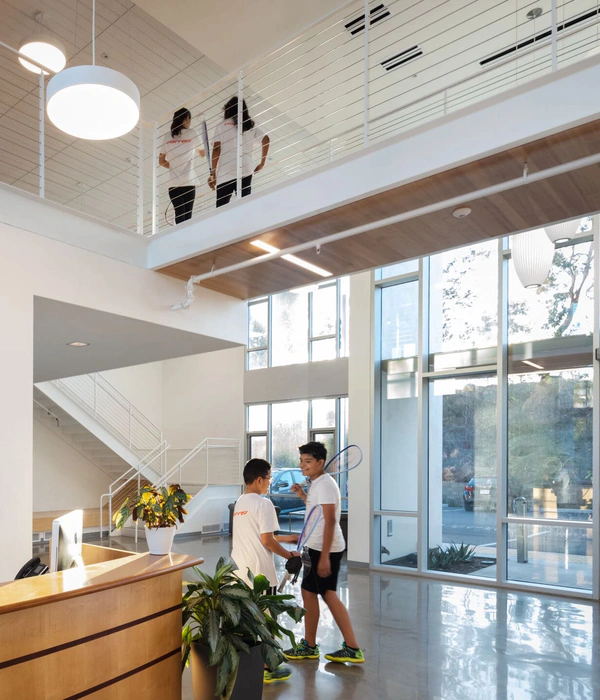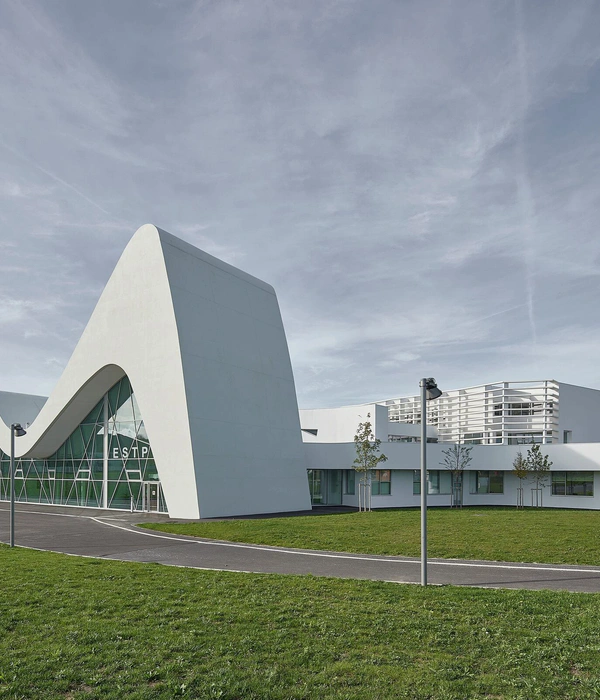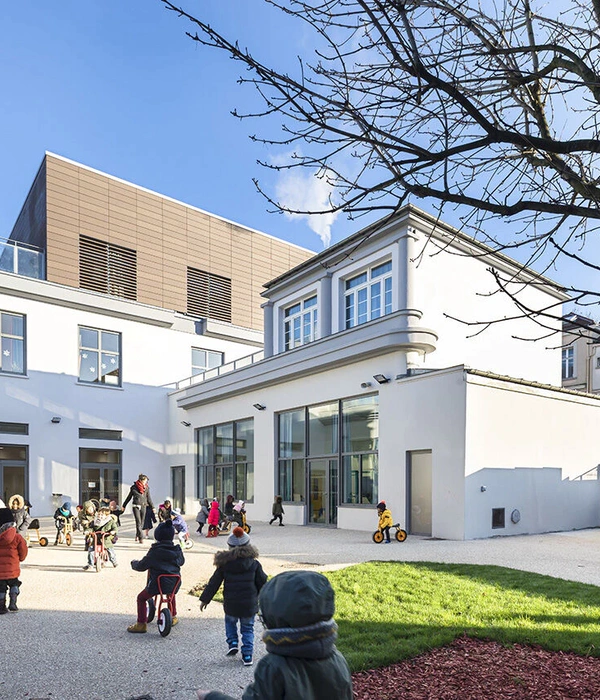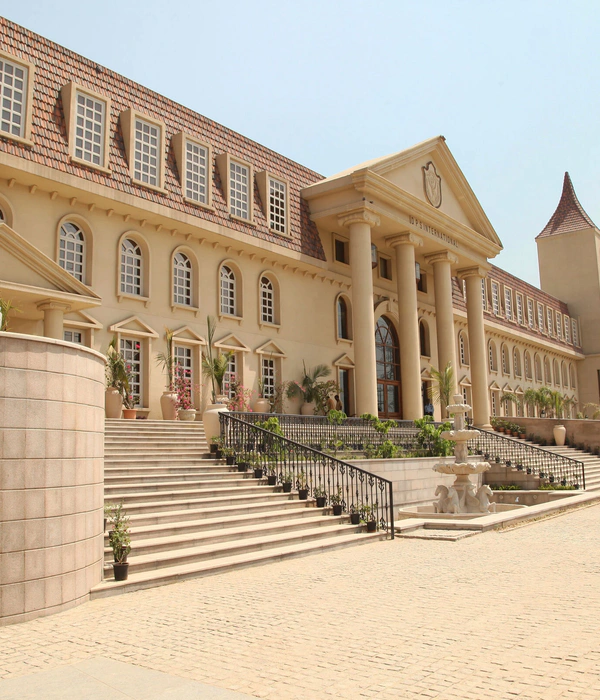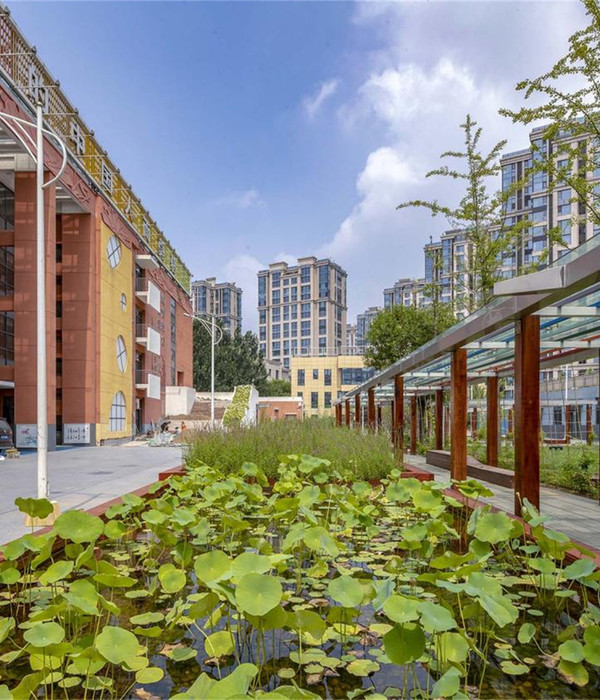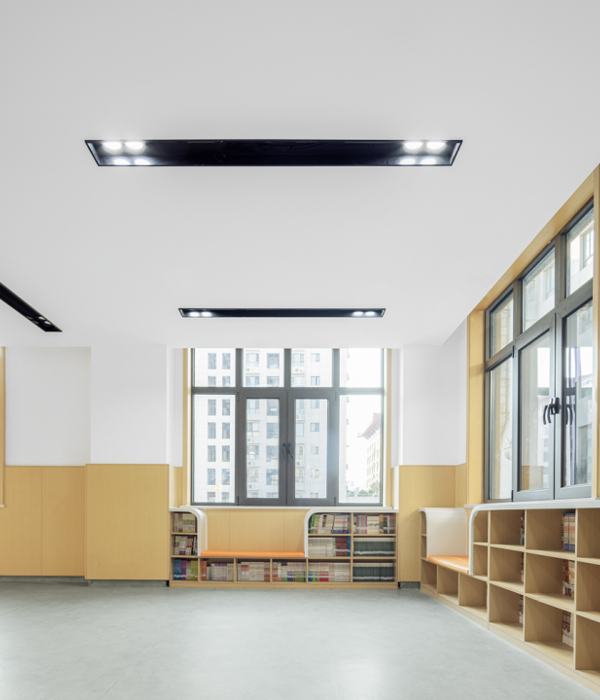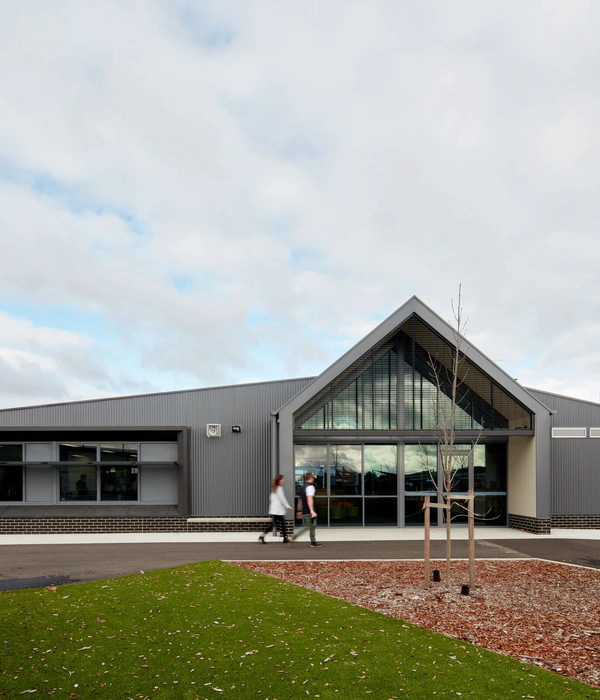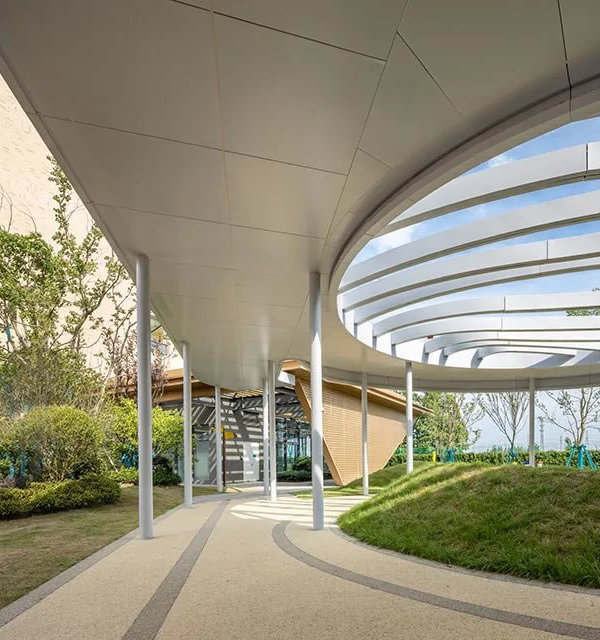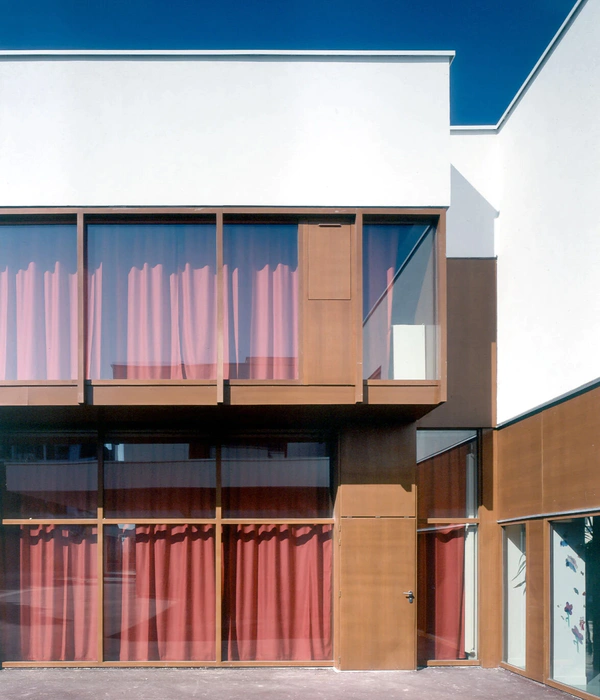Architects:Anderson Brule Architects, CannonDesign
Area :190000 ft²
Year :2020
Photographs :Christopher Barrett, Laura Peters
Manufacturers : AutoDesk, Seating and Tables, Specialty Casework, Wall PanelsAutoDesk
Lead Architects :CannonDesign
Client : Ohlone College
Additional Architects : Anderson Brule Architects
City : Fremont
Country : United States
Community colleges are a cornerstone of the American higher education system. They enroll nearly half our country’s college students and act as an affordable and accessible gateway into higher education and the workforce. Ohlone College’s Fremont campus—located about 40 miles outside of San Francisco—is a key part of the higher education system within California’s Bay Area. To better prepare local students to seize the region’s in-demand jobs, we partnered with Anderson Brulé Architects and the college to design its new Academic Core.
The project includes three new buildings designed to transform the student experience: a science center, music, and visual arts center, and a learning commons housing study rooms and a library. Prior to these new buildings, the campus was very much a commuter campus, meaning students went to class and then went home. Now, students have access to new indoor and outdoor environments where they can socialize, build friendships, access technology, and focus on academics in a setting more akin to a university.
The project replaces three older facilities built in the 1970s that resembled daunting “castles.” The new buildings are the complete opposite: open, airy, and welcoming. Located on a very challenging, hillside site, the buildings seamlessly link lower campus to upper campus with a single elevator run and numerous stairs, ramps, and bridges with clear wayfinding.
With a long-term goal of achieving net-zero energy consumption, the design harnesses an existing on-site solar farm and introduces a new geothermal ground loop system that heats and cools the new buildings. Optimal building orientation, shading devices, daylight harvesting, high-performance building envelopes, and the mild climate are among a few of the many factors supporting the college’s net-zero and LEED Gold aspirations.
▼项目更多图片
{{item.text_origin}}

