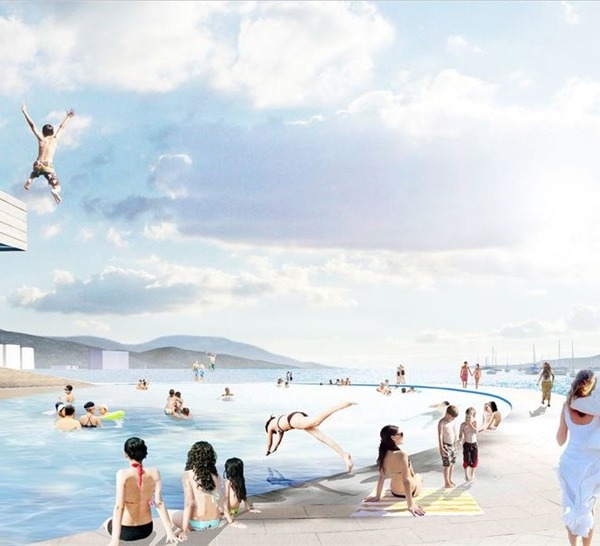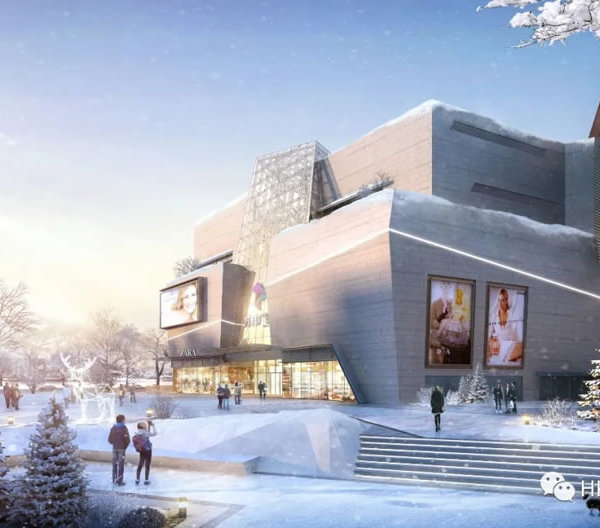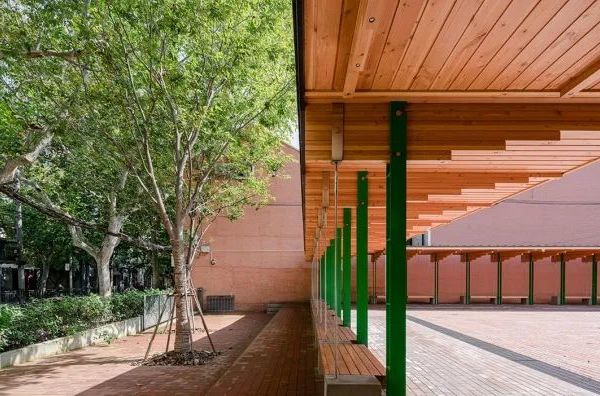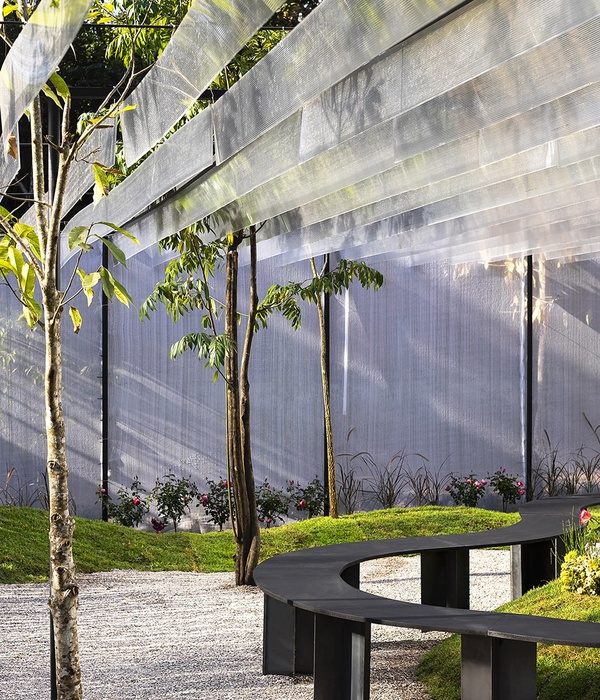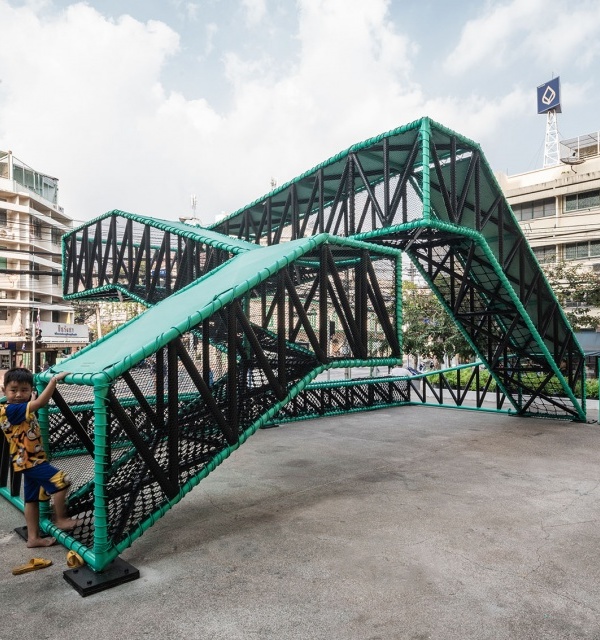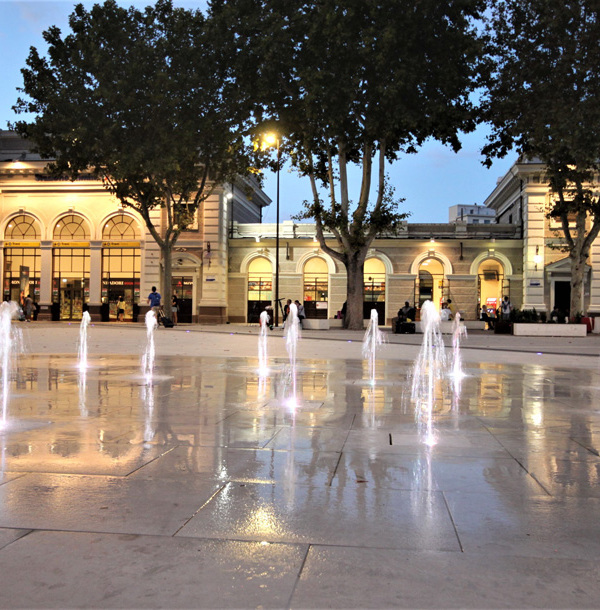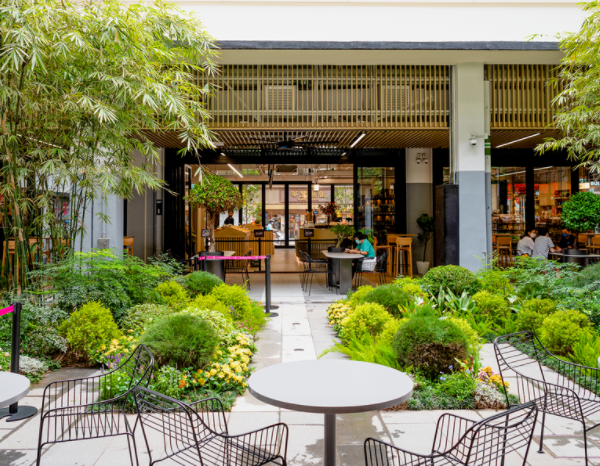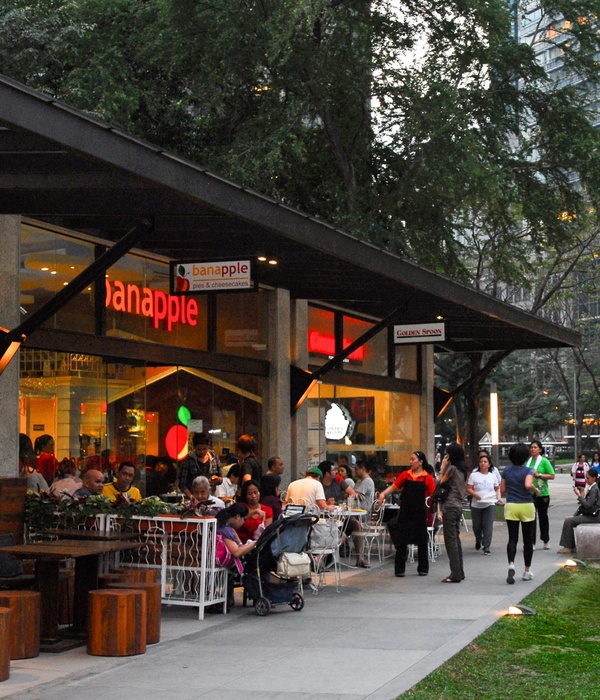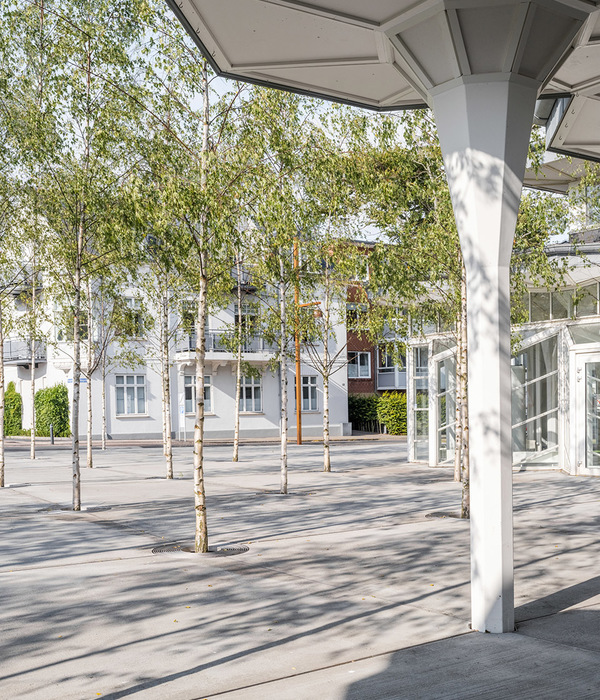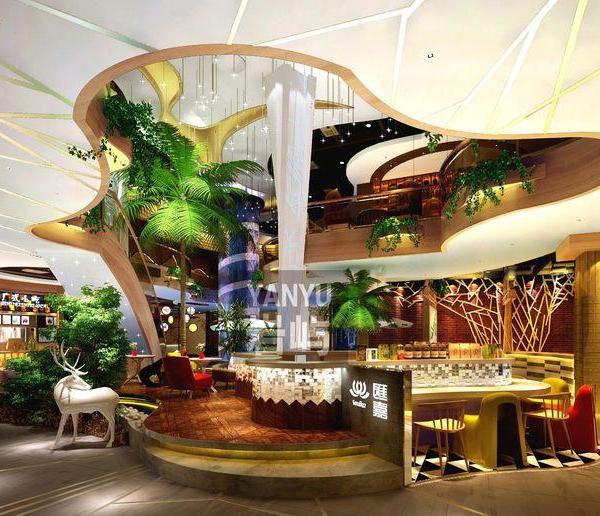The SkyRoom presents an oasis for relaxation, contemplation, and gathering, while embodying a spirit of New Mexico. The SkyRoom embraces the surrounding plateaus and escarpments and subtly references the Zia by tracing these lines on the ground through light and shadow. Its bicilindrical intersection is a latent interpretation of the four cardinal points and navigates the precipice between the south and the north: the result of a subtractive intersection of a large shed-roofed structure with two cylindrical volumes that create a surprising, although Euclidean-ruled surface.
Enamored with drawing as a "deployment" of architecture, like a dress on a table, the drawings and models were placed flat to "show" how to wrap the steel cladding around its structural framework. This proven method of sharing 3D information in 2D, a verbal history, captures the imagination of cathedral builders to do what others have not done before. As the centerpiece of an expanding Campus Park, the lawn spills through its main opening offering visitors cool and shaded places to be. The pavilion serves as a frame for a stone-clad amphitheater that follows the existing topography and a space for performances with a unique acoustics, for a concentrated and diffused sound.
At night, the SkyRoom emanates light through its diaphanous pores or can be illuminated from below. This dual condition of lantern and protected lighting allows the architecture to disappear or appear at night, applying the necessary drama for events held below. The materials reference the coloring and tones of the earth. Pre-treated perforated steel allows the pavilion to act as a resonating box and allows the winds of New Mexico to pass through it. The SkyRoom is a sturdy, durable, and load-free object that will age and weather with the landscape, while embracing the desert dust on its surface. The SkyRoom is not only an exquisite expression of form, but also of space creation and commitment to the community.
{{item.text_origin}}


