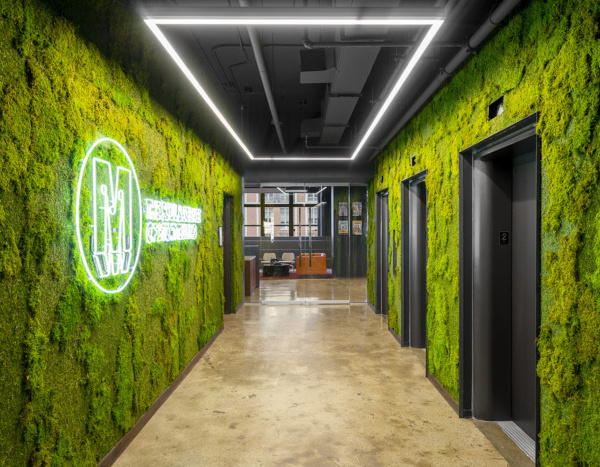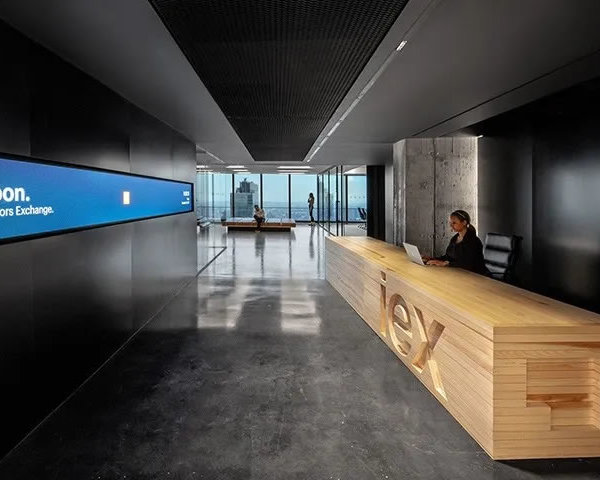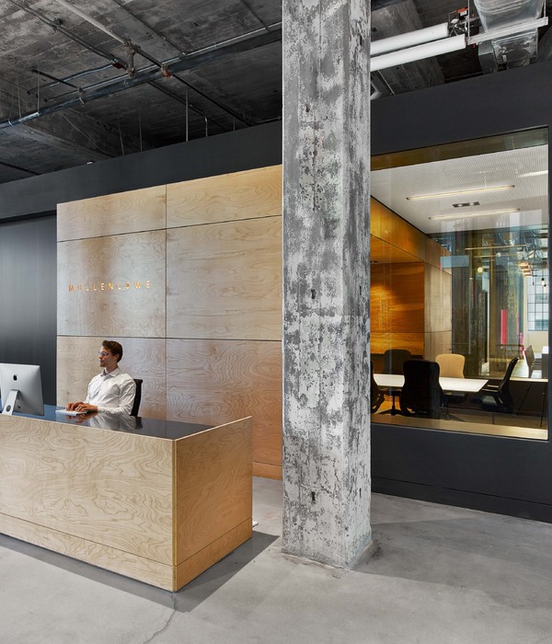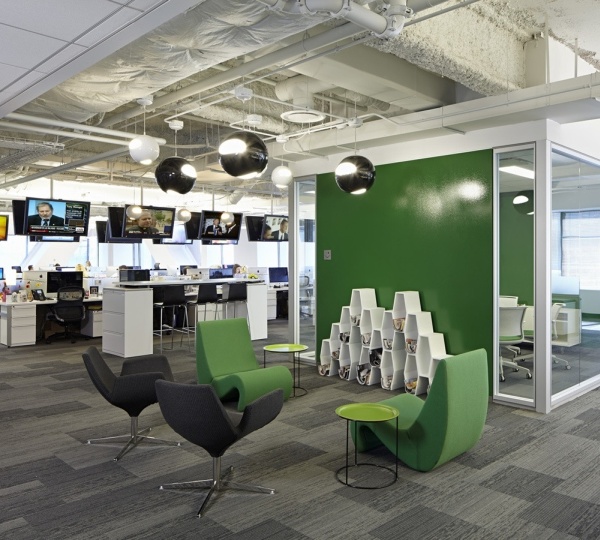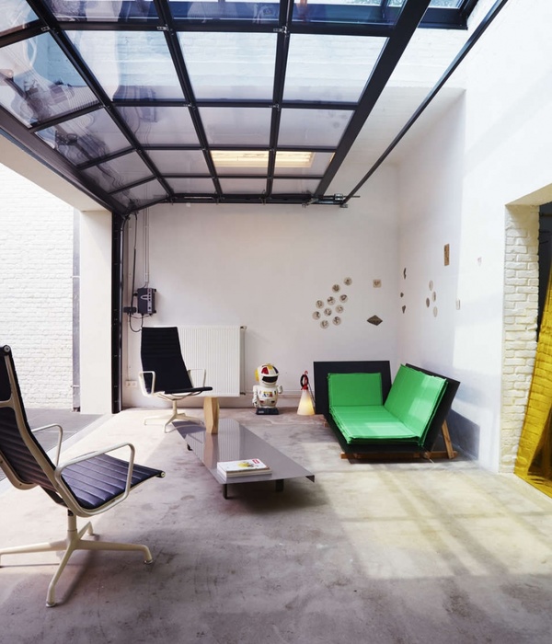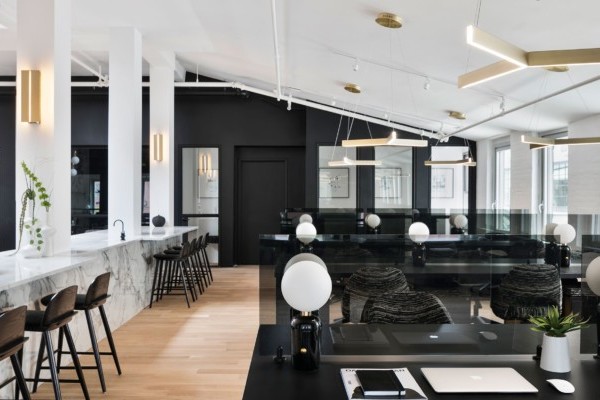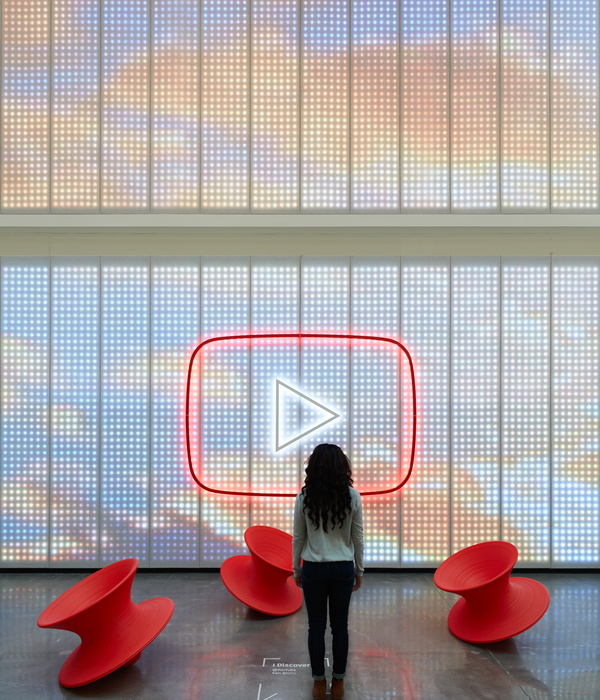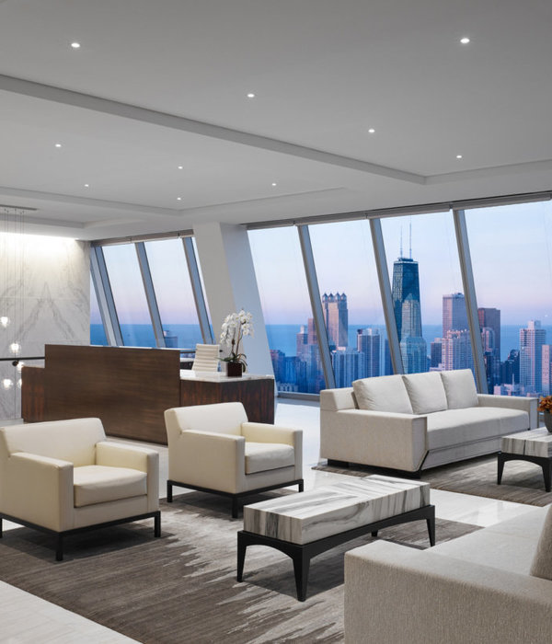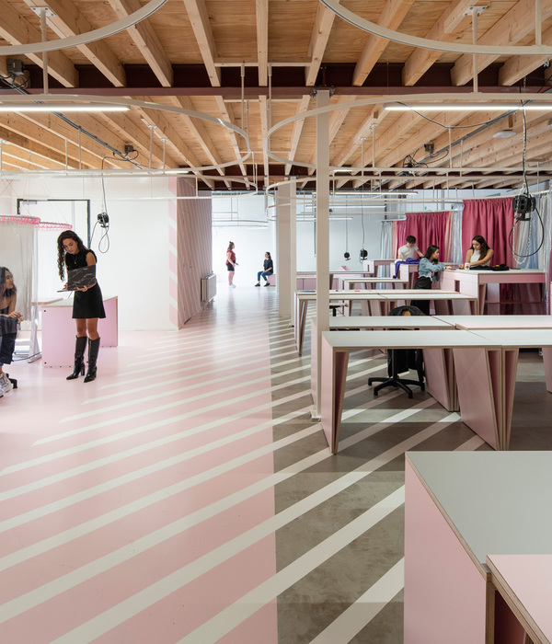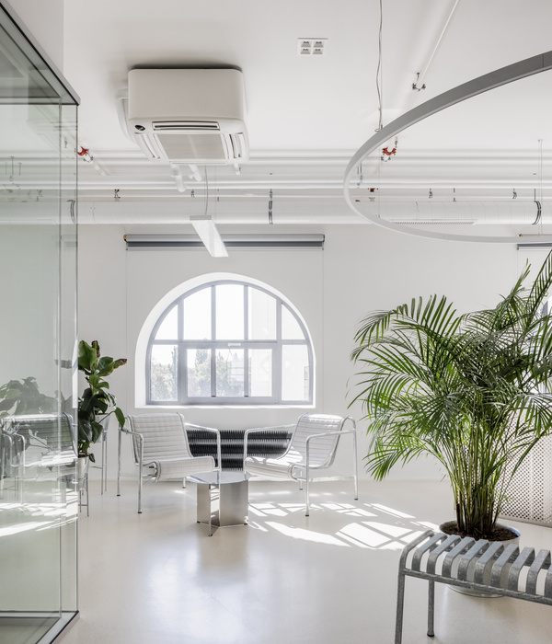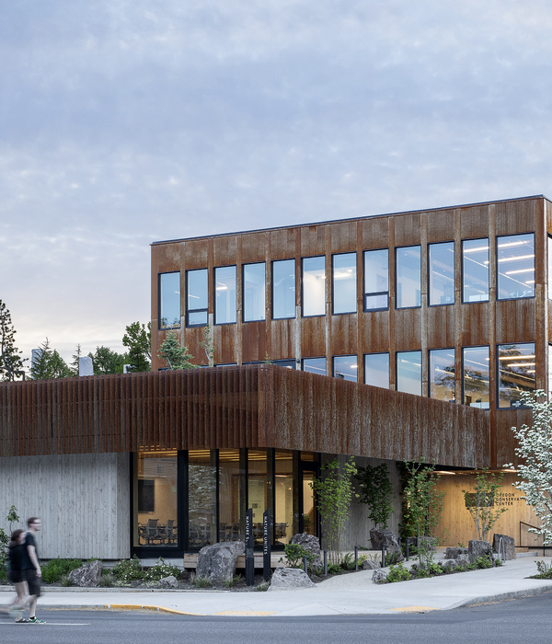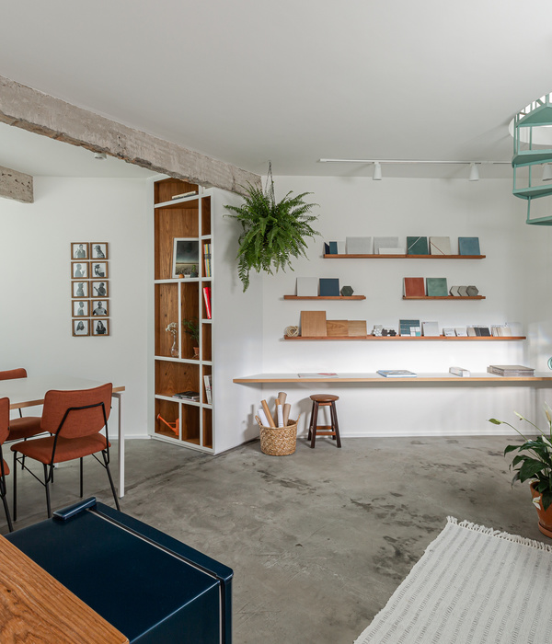Firm: Polk Stanley Wilcox Architects
Type: Commercial › Office
STATUS: Built
YEAR: 2020
SIZE: 10,000 sqft - 25,000 sqft
BUDGET: $5M - 10M
A new headquarters for Florida Public Utilities positions itself like a machine sculpted in the landscape, a strong figure that while striking in form, coalesces seamlessly with the moody skies and slow reflective nature of the Atlantic coastal low country.
When deciding to relocate to a new township called Wildlight, Florida from a non-descript lease space in Fernandina, FPU determined its headquarters could for the first time proudly express the technical prowess of an electricity and natural gas company that has quietly served 120,000 homes for over 90 years. Located ten miles from the Atlantic coast and seven miles from the Georgia border where palms meet pines, Wildlight is planned to reflect the unique nature of the Atlantic Coastal Low Country. Our challenge was to create a headquarters with an authentic tone while adhering to Wildlight’s strict architectural requirements.
The architecture had to enhance FPU’s desire that technicians to executives be treated as equals under one roof, building relationships that foster innovation through collaboration. It also had to express energy conservation, contrary to preconceived ideas about energy companies. Following our successful design of land/timber leader Rayonier’s Headquarters next door, we knew Wildlight’s desire for a quintessential interpretation of “low country living” did not have to reflect clichéd interpretations of coastal architecture. The resultant for FPU, like Rayonier’s solution, is a uniquely personal architecture created with low country traits like deep shades, covered porches, slatted screens, and natural materials, yet interpreted in a thoroughly modern aesthetic reflective of the means and instruments used to keep the lights on and homes warm.
Located on a narrow oddly shaped site, the building reinforces the street edge while tightly wedged between Rayonier’s headquarters, a chapel site, townhomes, and community parking. FPU’s unique offering of two normally competing energy resources generated a diagram of two distinct parallel building forms, shifted to open views and accept light, and articulated by function. A continuous clerestory, combined with underfloor air and cove lighting, allows the sculpted cloud-like roof to cleanly float free, flooding both floors at the building’s heart with natural light. Subtle inspiration for building shades and roof forms was drawn from field equipment, like abstract articulating boom lifts, retracted but lifting toward the north sky. An iconic slatted sunscreen protects meeting spaces, framing boardroom activities from the street. The screen’s pattern echoes an expanding utility distribution network from more solid to open, private to public. The boardroom floats above the lobby as a window to leadership, offering openness and honesty for public and staff. Conventional break areas are combined into one expressive café overlooking the lobby. Because this is not a payment center, the entrance is downplayed from the street, instead addressing an entry court shared with the future community chapel.
Florida Public Utilities connects to Wildlight visually, physically, and metaphorically, emulating an industry and the equipment used, while infused with a modern, yet low country style.
{{item.text_origin}}

