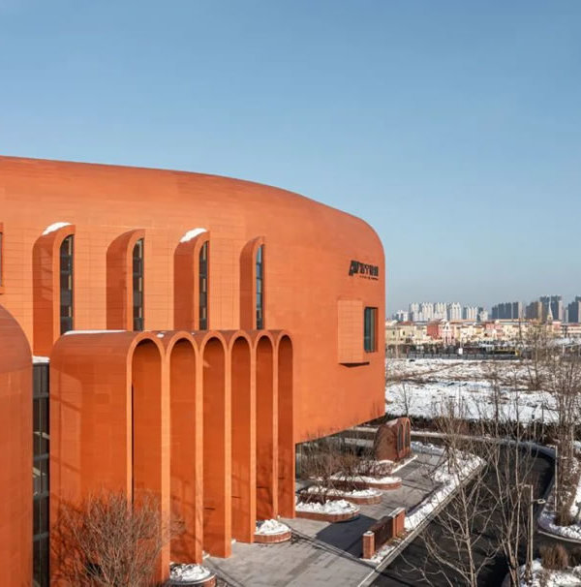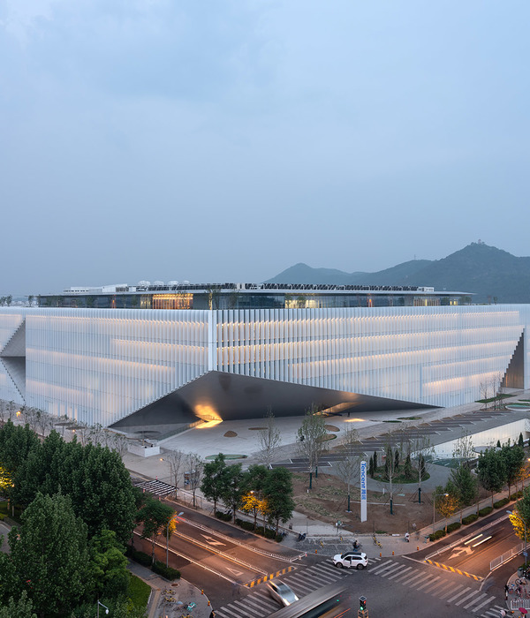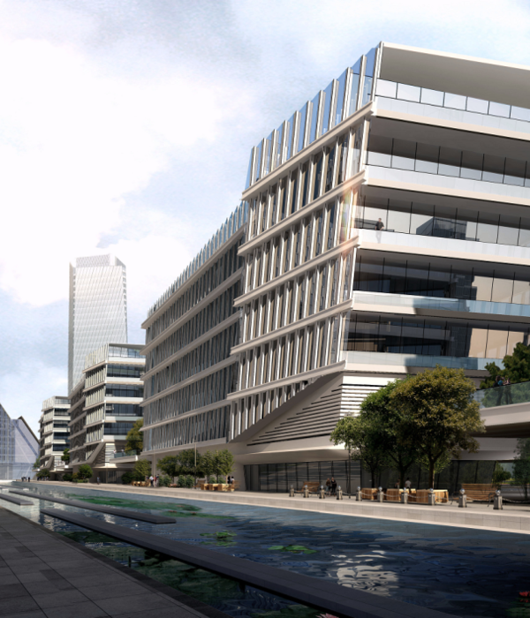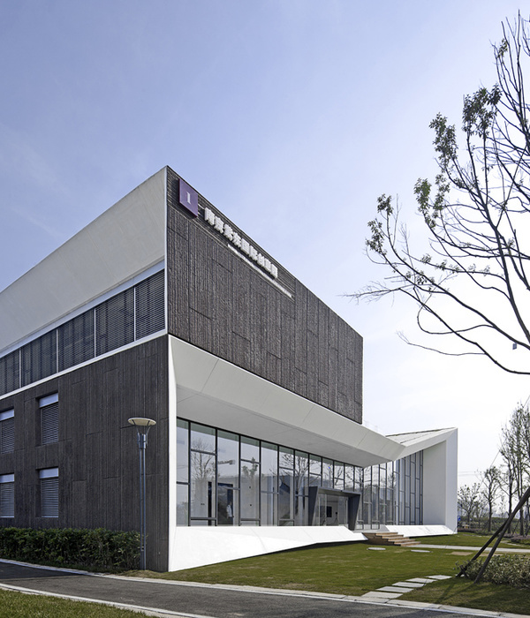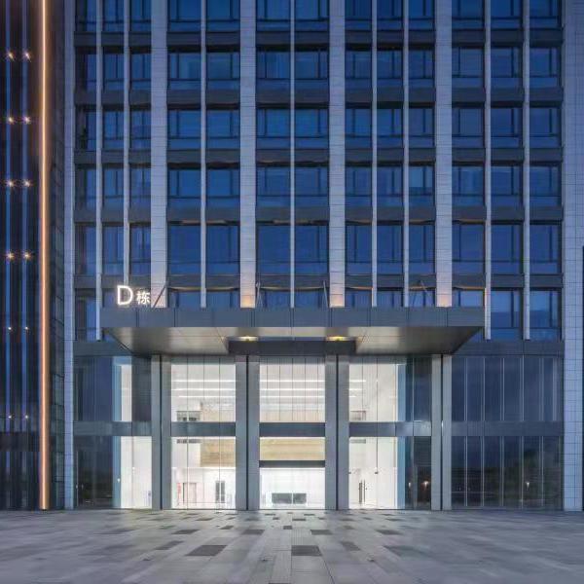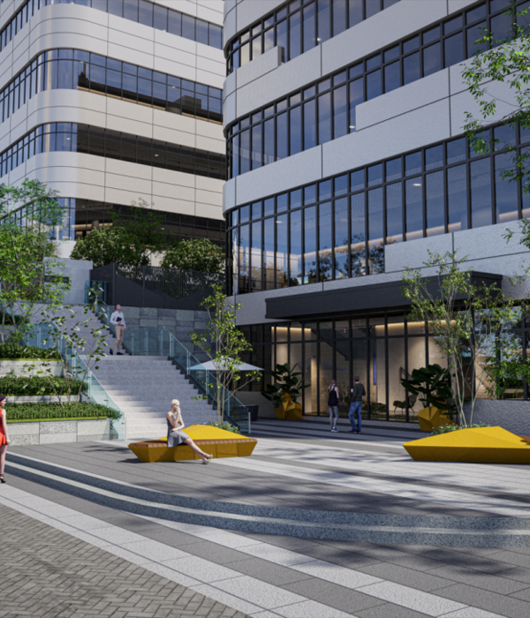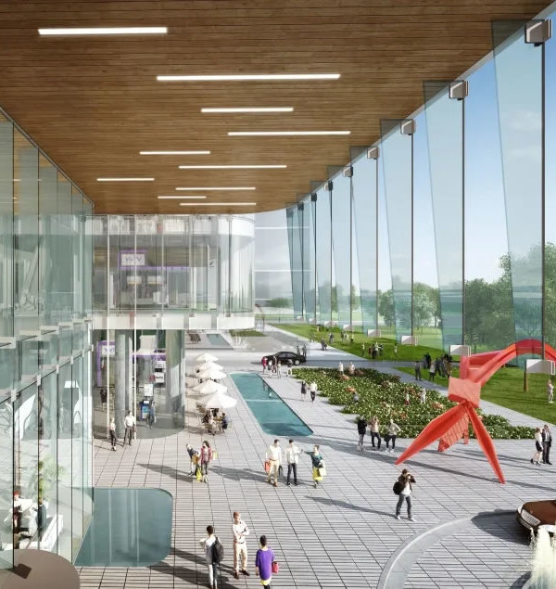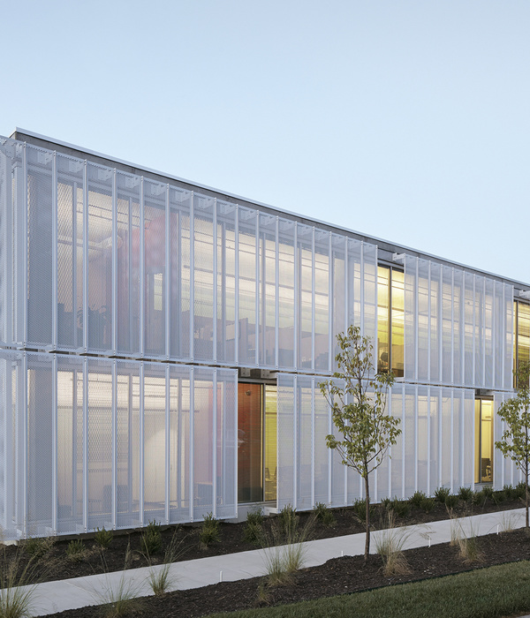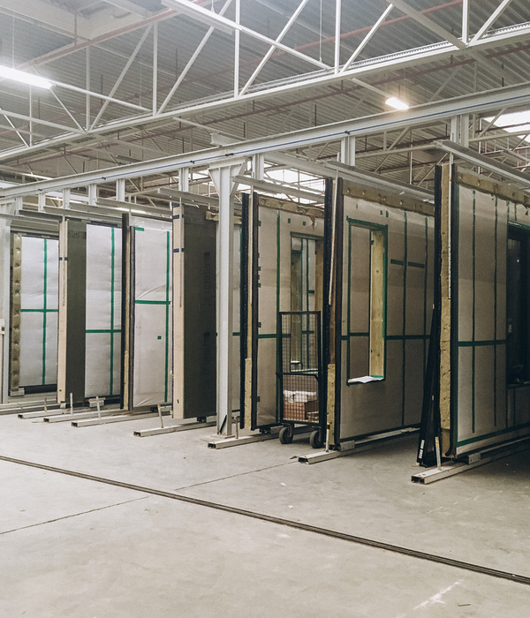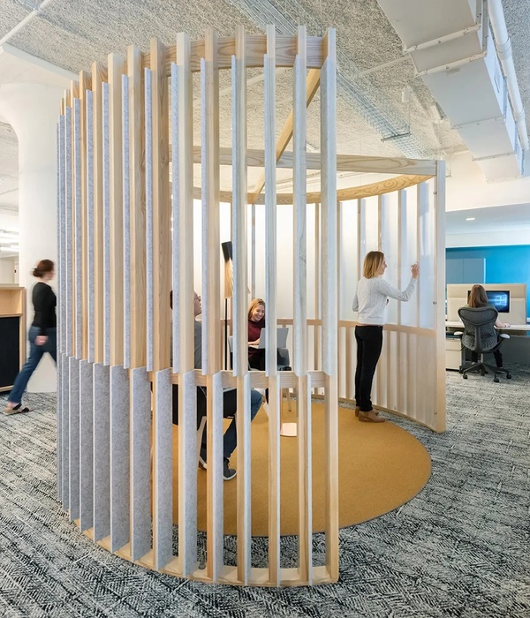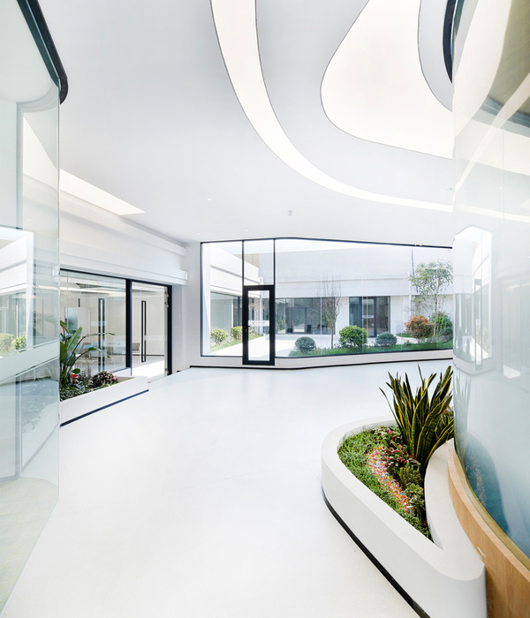- 项目名称:西班牙科斯拉达市图书馆
- 设计方:Pinearq
- 位置:西班牙科斯拉达市
- 分类:文化建筑
- 内容:实景照片
- 合作方:Juan Garcia,Gerardo Solera,Pedro Pombinho
- 承包方:FCC,Fomento
- 图片:13张
- 摄影师:Fernando Guerra | FG+SG
- 设计出发点:区位
- 动态部分:位于建筑南部,东西走向,宽7.5米,内布置了所有动态活动和服务设施
Spain Coslada City Library
设计方:Pinearq
位置:西班牙
分类:文化建筑
内容:实景照片
合作方:Juan Garcia, Gerardo Solera, Pedro Pombinho
承包方:FCC, Fomento
图片:13张
摄影师:Fernando Guerra | FG+SG
这是由Pinearq设计的科斯拉达市图书馆。这是一座紧凑形态的建筑,占据了整个场地。该项目以区位为设计出发点,提出了以紧凑的体量和一系列满是攀缘植物的中庭构成的设计,从而提升空间品质和建筑室内光照。从内部视线的组织来看,该体量划分成动态和静态两个不同的部分,这两部分从纵向上分裂,从而赋予建筑更重要的地位,并组织了功能项目、流线以及光、声、热、隐私需求等其他要素。动态部分位于建筑南部,东西走向,宽7.5米。内布置了所有动态活动和服务设施。整个区域均设有垂直中庭,通过双层通高或三层通高的空间为访客提供更全面的室内三视野。
译者:筑龙网艾比
From the architect. The program’s density, the area of the plot of land and the allowed construction requires to resolve the project within a compact shape building that occupies the entire surface of the plot of land.The proposal takes this location into account as a starting point, coming up with a compact volume, which, however, has been perforated by a series of patios where vegetation climbs high achieving a good quality space and well lit building.From its internal organization point of view, the volume is divided in two distinct blocks, the dynamic and static, these blocks then split longitudinally giving more importance to the building and organizing the functional program, the circulation as well as other factors such as light, sound, thermal conditions and privacy requirements.
The dynamic fringe is located in the southern part of the building, running East to West with a width of 7.5 m. This range contains all the dynamic activities and services, therefore, the corridors, attention to the public, internal offices, warehouses and store shelves of books, leaving the second strip to spaces primarily for reading.This whole area has patios that run vertically and offer visitors a more global vision of the complex through double and triple height spaces where series of potted trees are located.
The passive strip is located on the north side and around the building from east to west with a width of 12 m. It is dedicated to the reading room and there are three reasons which justify its location: the first is the level of noise, these rooms open to a park instead of opening on the Honduras street traffic, secondly, the light, the indirect lighting provides a north facade which is the most suitable for the reading activities, and thirdly, the views and proximity of next door buildings that in the case of the north facade overlooks a park and the nearest building has only one floor plus three giving the rooms a breath, the south side would not have this due to the proximity of the close by buildings which are 13 story towers.
The north, east and west facades, are a combination of wood and transparent modules, however they are designed with a modular system that is very flexible allowing the façades to be modified depending on the uses that occur within, we could say that the function is defined with the façade’s configuration, which together with the flexibility of the structure gives the building a capacity to adapt to changes that may be occur.The south facade is the filter we have already discussed above, and is an accurate reflection of the activity that occurs and the uses, a mesh of variable density protects it, modifying its density according to not only climatic but also conservation and lighting needs of each area.
西班牙科斯拉达市图书馆外部实景图
西班牙科斯拉达市图书馆外部夜景实景图
西班牙科斯拉达市图书馆内部实景图
西班牙科斯拉达市图书馆平面图
西班牙科斯拉达市图书馆剖面图
{{item.text_origin}}

