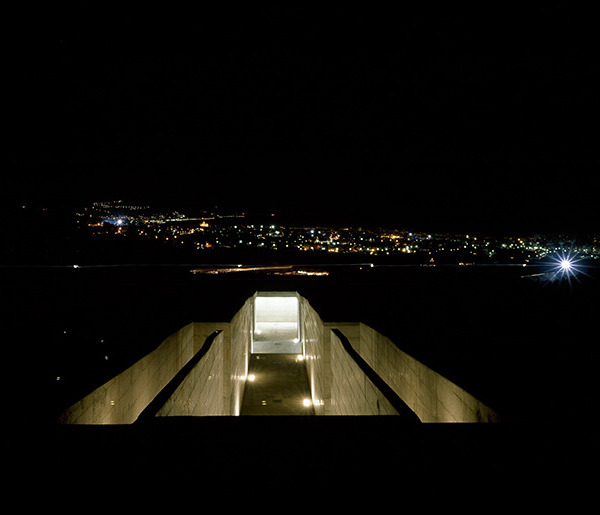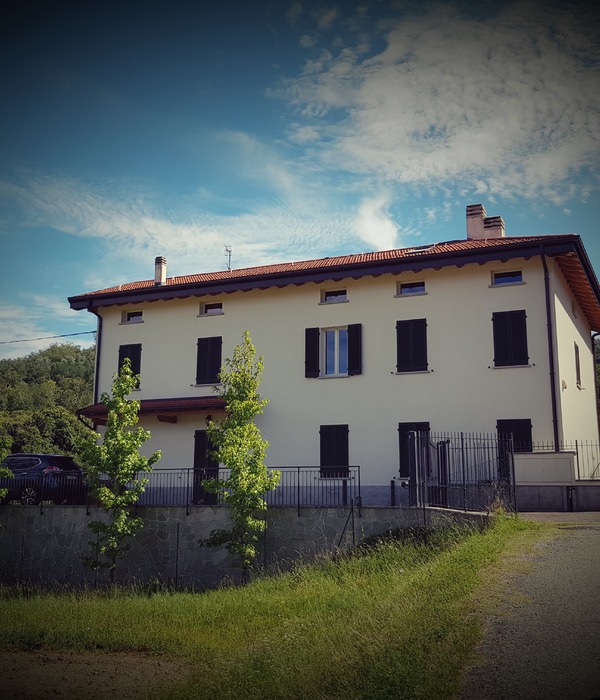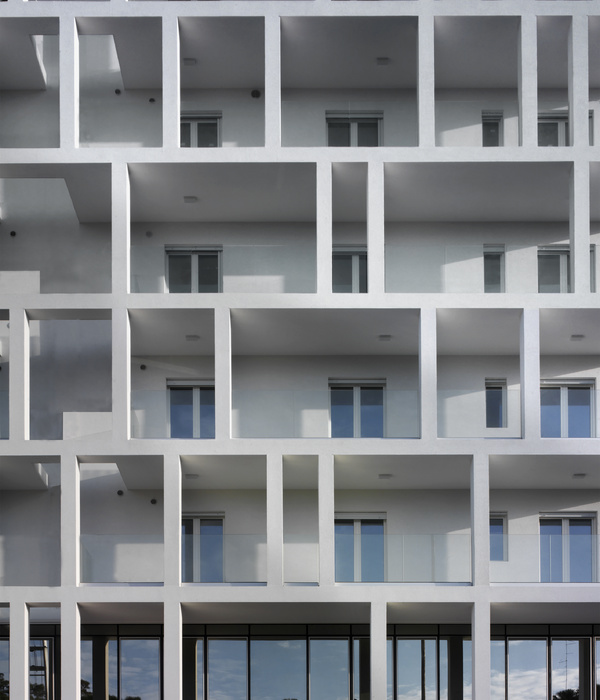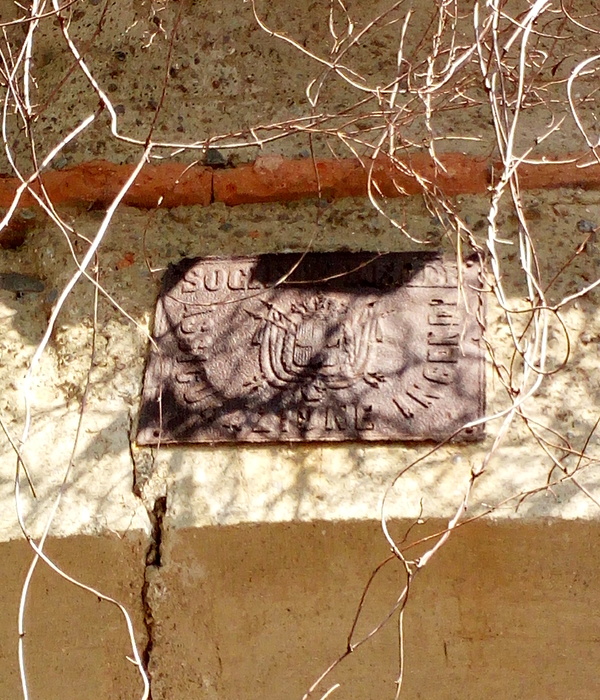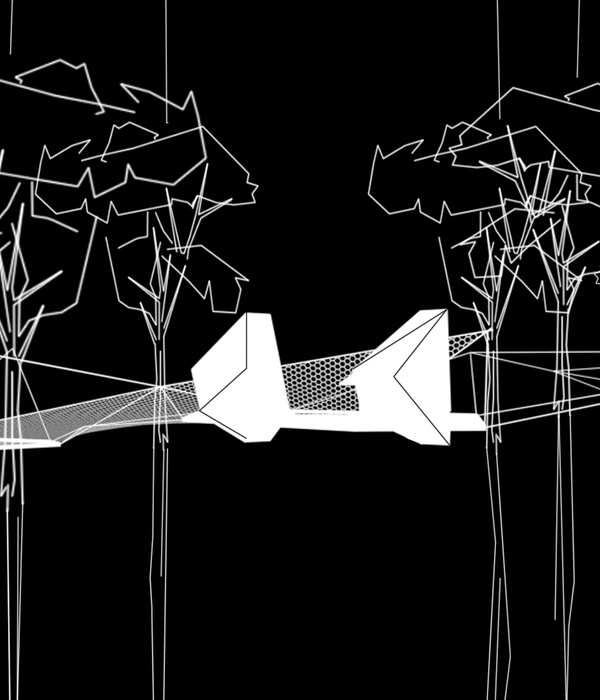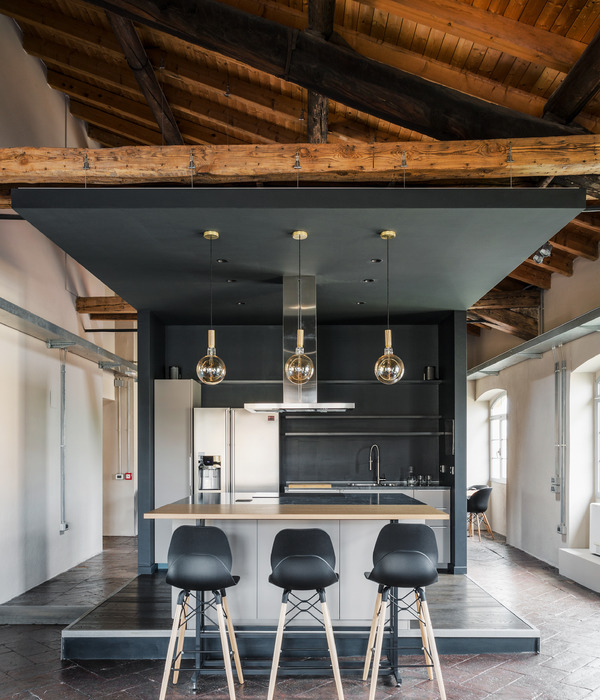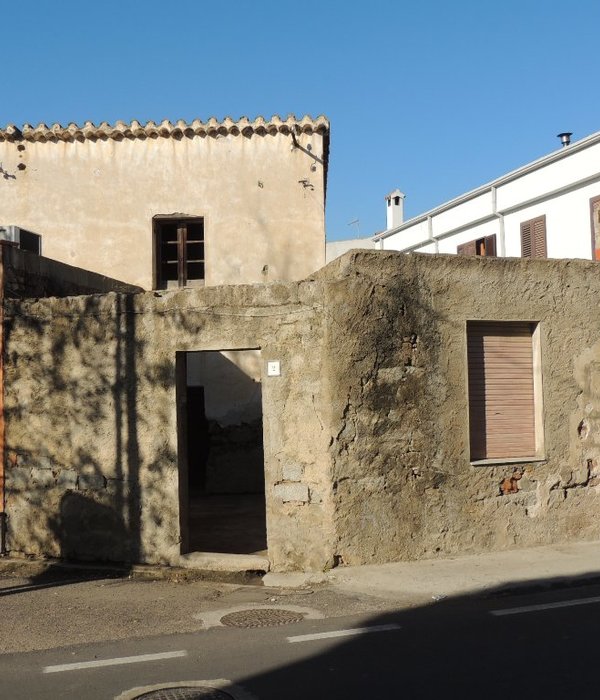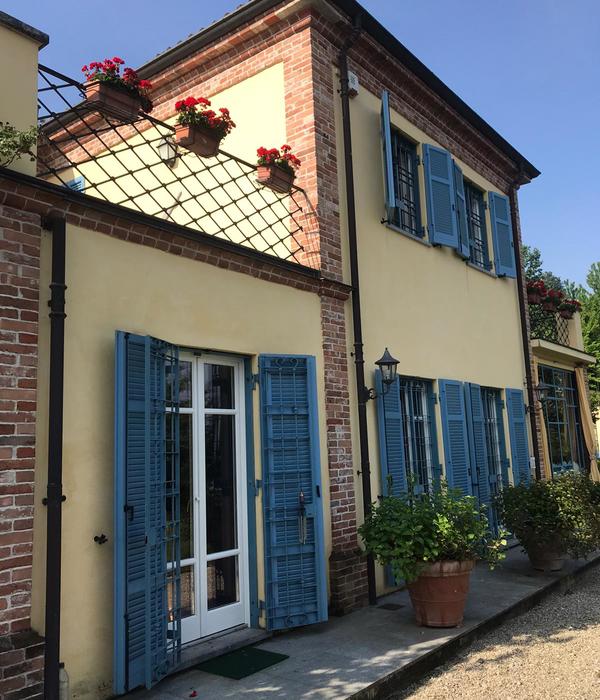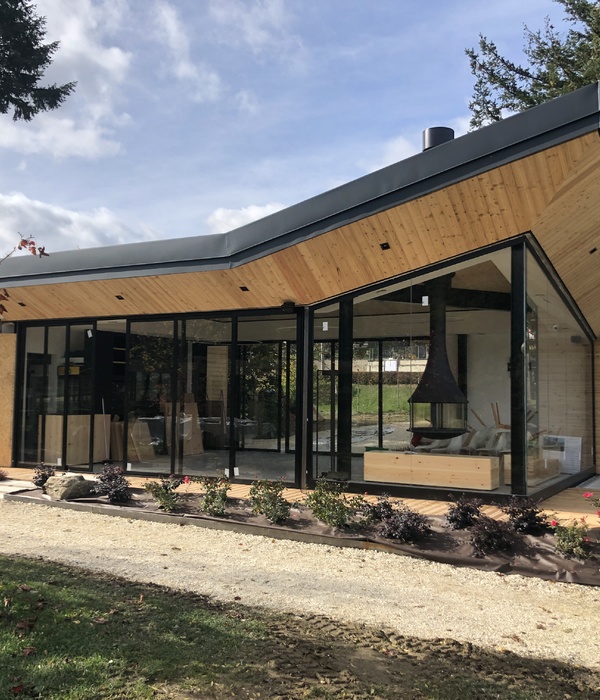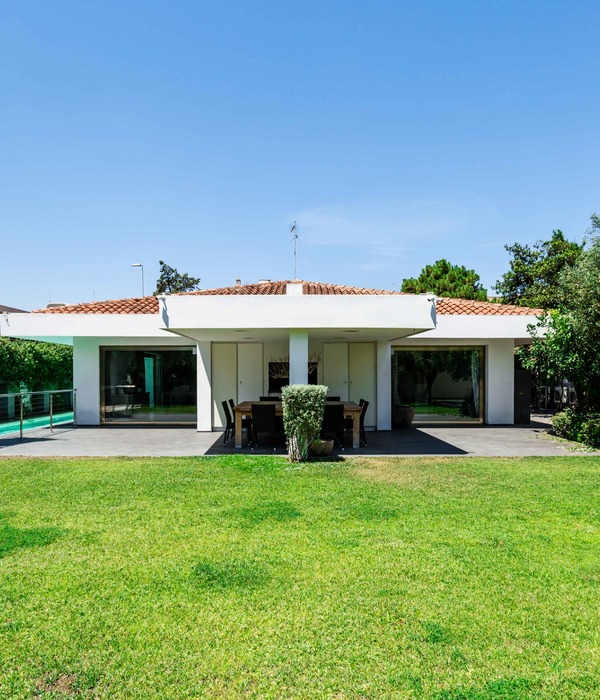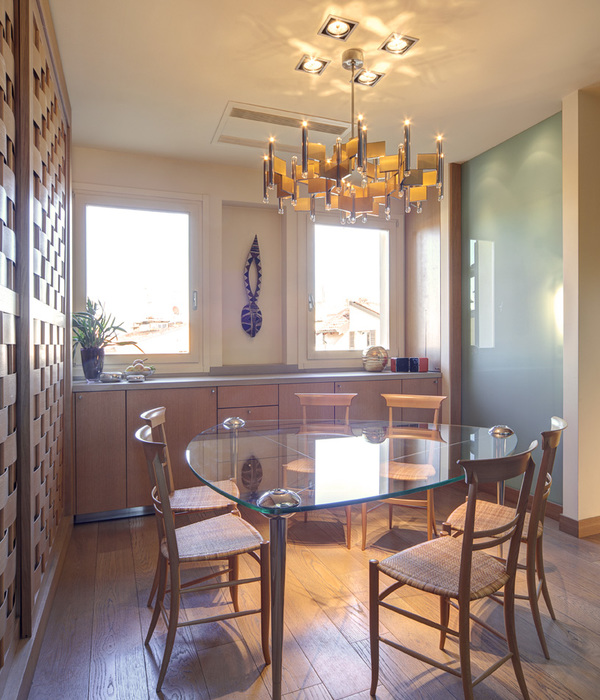腾讯的北京新总部将容纳数千名员工。面对企业员工数量的增长,OMA并没有一味地通过高度来满足其空间需求,而是设计了一个仅有七层楼高、在水平方向延展的方形悬挑体量,楼板面积更是达到了180米×180米,这个尺度也很是罕见。
Tencent’s new headquarters in Beijing accommodates thousands of employees. Instead of seeking soaring heights to host the expansion of the digital workforce, OMA designed a square-shaped floating volume of merely 7 floors that stretches out horizontally, with the exceptionally large floorplan of 180 x 180m.
▼鸟瞰,aerial view ©Ossip van Duivenbode / OMA
▼从外部望向中庭,atrium exterior view ©Ossip van Duivenbode / OMA
腾讯的新总部被划分为9个可以独立运营的区块,每个区块拥有其专属的核心筒,整座建筑可以被视为一座小型的垂直城市。相互交织的“街道”串联起全部核心筒,同时建立了层级和各个区块的辨识度。每个楼层都被划分为若干小区域并被赋予多样化的功能——例如办公、教育、娱乐——同时根据功能特点对不同空间进行设计。人们可以通过各区域之间的视觉联系了解整个建筑发生的活动,各个区块也通过其间的室外小径路网联系起来;当中散落的若干景观小区块还可供使用者进行各类室外活动。
▼设计示意,diagram ©Ossip van Duivenbode / OMA
The new Tencent HQ is conceived as a small vertical city, divided into 9 quadrants with each their own core that can function independently. A web of intersecting ‘streets’ connects all cores and at the same time brings hierarchy and legibility. Each floorplan is sub-divided into zones which have a diverse programming – work, education, play – and a variety of types of spaces for these different purposes. Visual connections between zones create an awareness of the activities taking place throughout the campus. Outside a net of paths efficiently connects the quadrants, interspersed by a mosaic of green spaces for all sorts of outdoor activities.
▼建筑外观,exterior view ©Ossip van Duivenbode / OMA
▼建筑外观,exterior view ©Ossip van Duivenbode / OMA
▼街道视角,view from the street ©Ossip van Duivenbode / OMA
在建筑中央,OMA抽出了三棱柱的体量以创造更多的庭院空间,同时为大楼注入多样性并将自然光和通风等自然小气候引入建筑内部。楼板边界的设计采用了梯级化处理,这些梯级也为整座建筑外围营造了更多共享互动空间。为了缓和方形体量的厚重感,建筑底部采用了切角的设计,这些切口同时也界定了入口的功能;而建筑顶部则通过退线处理创造了户外全景观景平台。
At the center of the campus, triangular prisms are excavated, creating courtyards that bring variety and daylight, ventilation and nature into the interior. At the perimeter the floor plate steps down, shaping an informal peripheral ring with communal spaces. To offset the inertness of the square volume, the corners of the building are cut off, defining the entrances, and the top floor is setback creating a wide outdoor panoramic.
▼三棱柱的体量创造更多的庭院空间,triangular prisms are excavated to create courtyards ©Ossip van Duivenbode / OMA
▼建筑立面,facade view ©Ossip van Duivenbode / OMA
▼建筑底部采用了切角的设计,界定了入口的功能 ©Ossip van Duivenbode / OMA at the perimeter the floor plate steps down, shaping an informal peripheral ring with communal spaces
腾讯北京总部大楼以一座单体建筑构建了一系列城市生活体验:其带来在传统典型办公空间局限下以及在分散的城市环境中皆无法有效实现的独特的操作模式。其创造了一种崇尚建立看似无边际的“办公景观”的新型办公空间——既可让人们放松片刻,又不时充满惊喜。
Tencent Headquarters is a city in a singular building – the campus allows for unique manipulations not possible within the limits of typical traditional offices and neither effective in a dispersed urban setting. A new space emerges that celebrates the seemingly infinite Bürolandschaft with moments of respite and surprise.
▼夜景,night view ©Ossip van Duivenbode / OMA
腾讯北京总部大楼
位置:中国北京
业主:腾讯
年份:2011 – 2013
状态:概念设计、方案设计
功能:办公总部
合伙人:Rem Koolhaas(雷姆‧库哈斯)David Gianotten(大卫‧希艾莱特)
协理:Adam Frampton、Ravi Kamisetti
项目领导:Patrizia Zobernig
项目团队:Kathleen Cayetano, Vanessa Chan, Hin Cheung, Yin Ho, Jedidiah Lau, Kwan Ho Li, Vivien Liu, Kai Sun Luk, Kevin Mak, Cristina Martin de Juan, Arthas Qian, Saul Smeding, Benny Tam, Arthas Qian, Hannah Zhang, Casey Wang
联同:Helen Chen, Jocelyn Chiu, Stella Tong
合作单位:
中方合作建筑师:北京市建筑设计研究院有限公司(BIAD) 结构、暖通空调 / 机电 / 电气、交通、BIM
顾问:北京市建筑设计研究院有限公司(BIAD)、AECOM
室内设计:伍兹贝格(WOODS BAGOT)
景观顾问:INSIDE OUTSIDE、MAYA LIN STUDIO、MARGIE RUDDICK LANDSCAPE
幕墙顾问:万山丹(VS-A)、北京咨周建筑幕墙设计咨询有限公司
演播顾问:中广电广播电影电视设计研究院
灯光顾问:北京宁之境照明设计有限责任公司
消防工程:应急管理部天津消防研究所、中国建筑科学研究院防火研究所
声学顾问:DHV
可持续性顾问:启迪德润 (DAS DARING)
厨房顾问:COMPASS
{{item.text_origin}}

