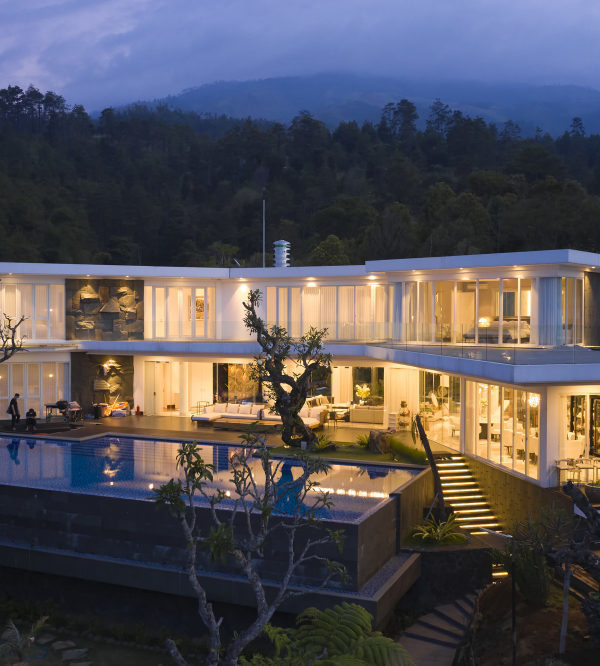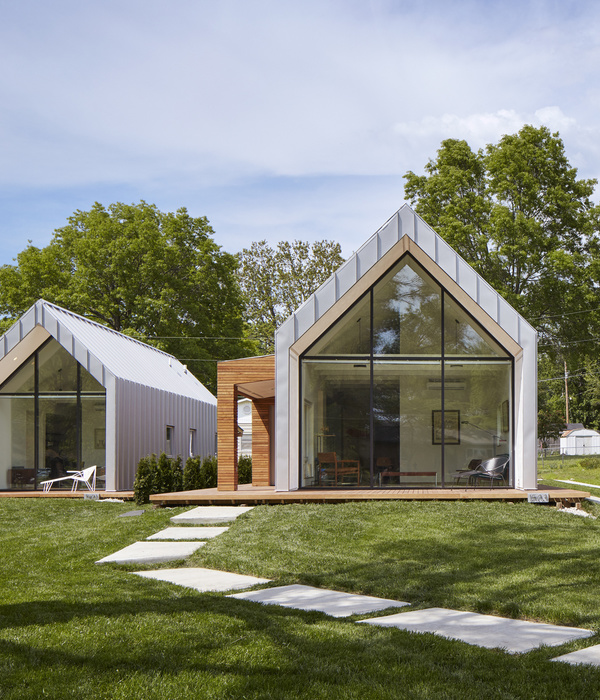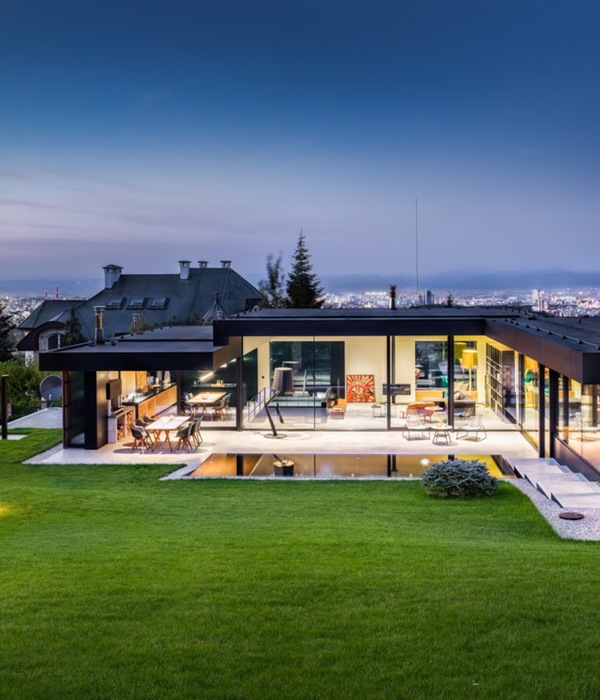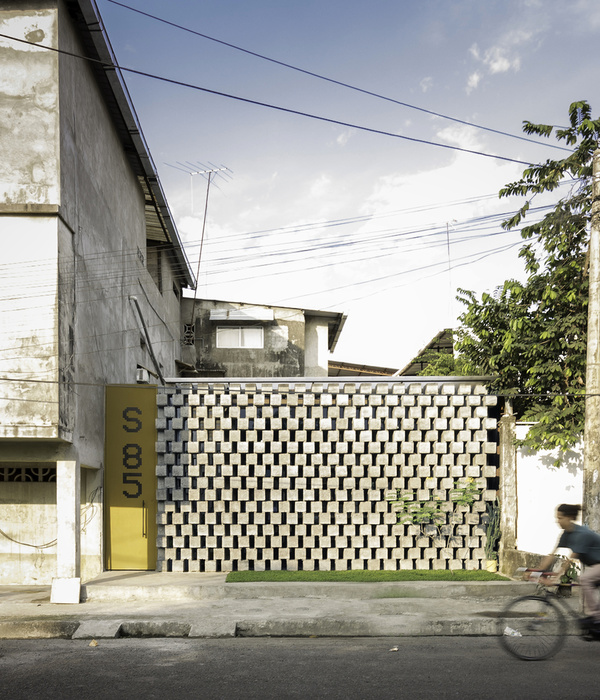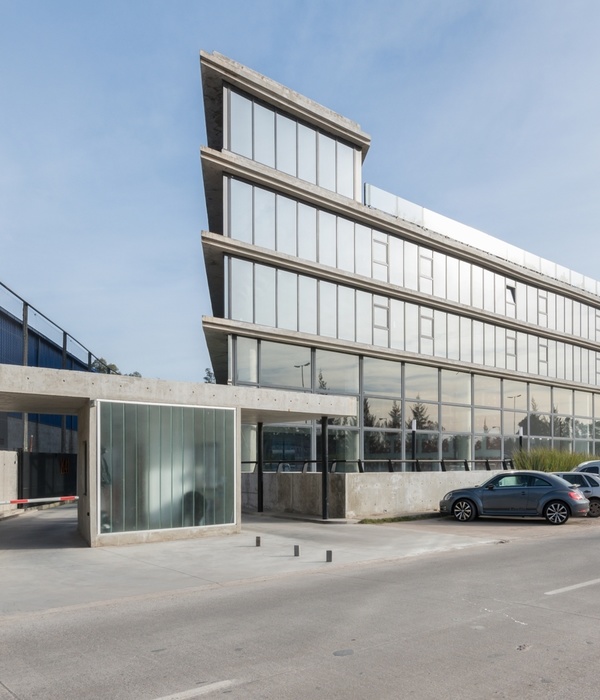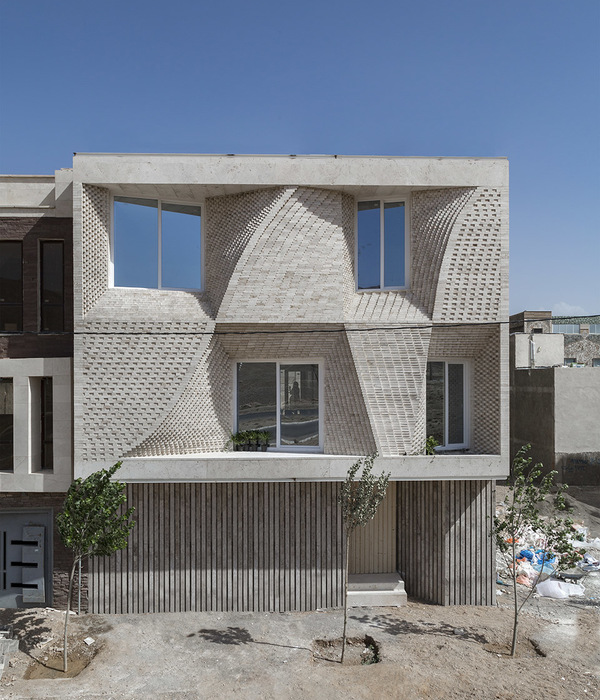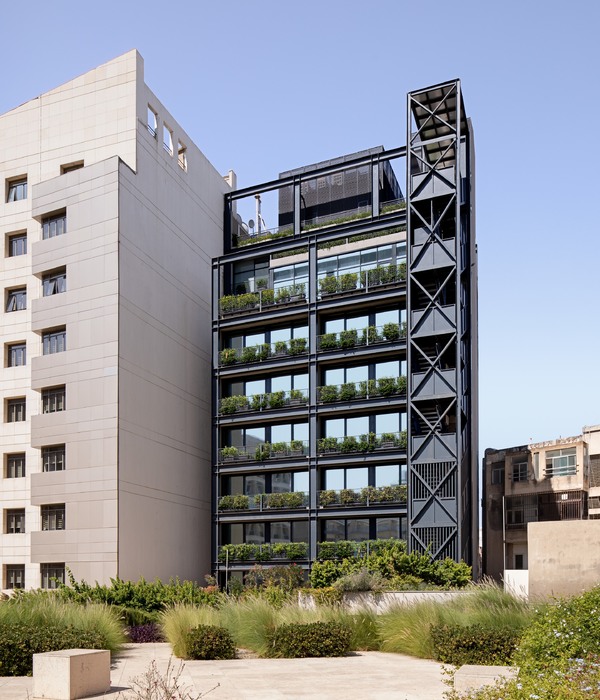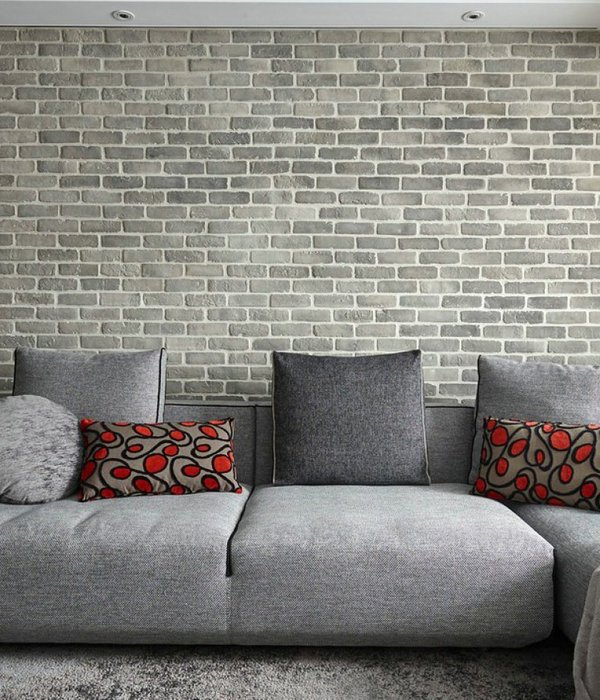Courtyards, streets, galleries and planters.
Collective housing is very dependent upon the efficiency in the relationship between built surfaces and private useful surfaces. These are only those who are subsidised or "sold" to the user.
Our experience in this type of project has been marked by getting that the intermediate spaces, those so present in the Mediterranean domestic tradition community meeting, had the greater role in the collective housing. Wherever possible, have tried that the so-called "spaces of circulation" could change (extending them beyond the 'functional' minimum) into porches, patios, galleries and shared terraces.
To fit these premises in the demanding economic conditions from the promoter, it is necessary to minimize the number of vertical communication nuclei (which may be less abundant in a building of low-profile like this) to find gaps of budget to overbuild the intermediate spaces.
Jerez climate accompanies our intention, and it is easy to imagine that set of intermediate spaces that the draft proposed serving as support activities that the nature of our private spaces usually inhibit: the shared set of children, meetings of neighbors, the conversation away from home, reading to the outdoors, etc. We offer a serie of porches, streets, patios, galleries and planters that built a sort of city inside the scale of the residents of the block, an urban fragment of generous dimensions but almost invisible from the bland streets of the so-called "Polígono Sur" of Jerez.
Year 2009
Work started in 2007
Work finished in 2009
Main structure Reinforced concrete
Client Empresa Pública de Suelo de Andalucía
Contractor VIAS Y CONSTRUCCIONES
Status Completed works
Type Multi-family residence
{{item.text_origin}}


