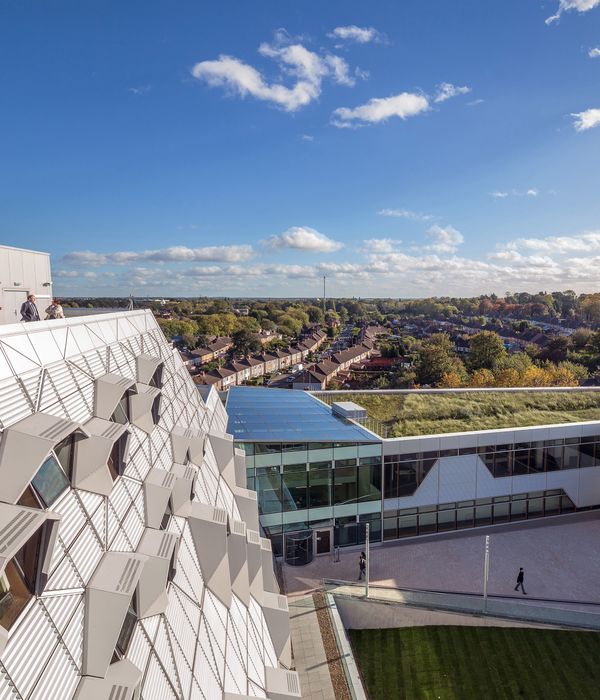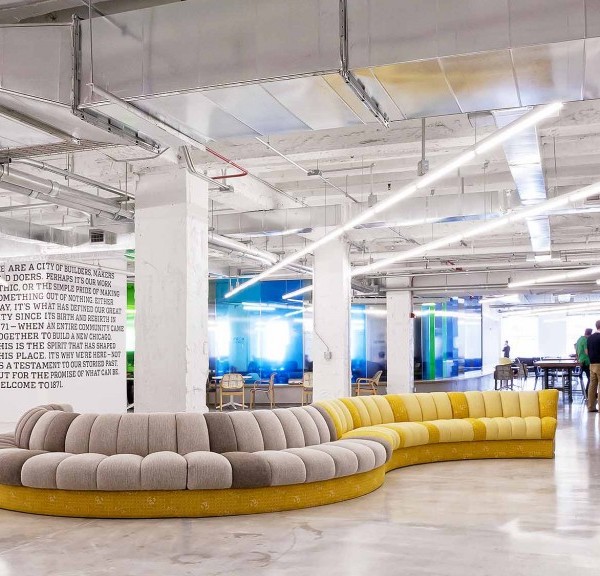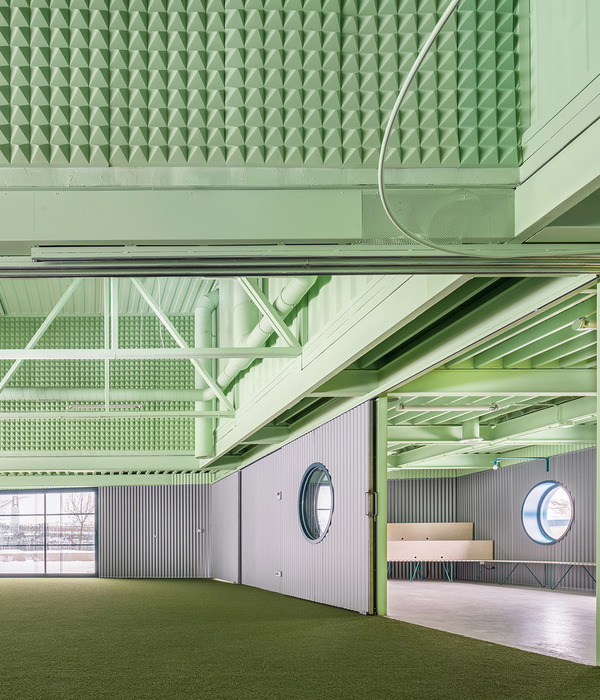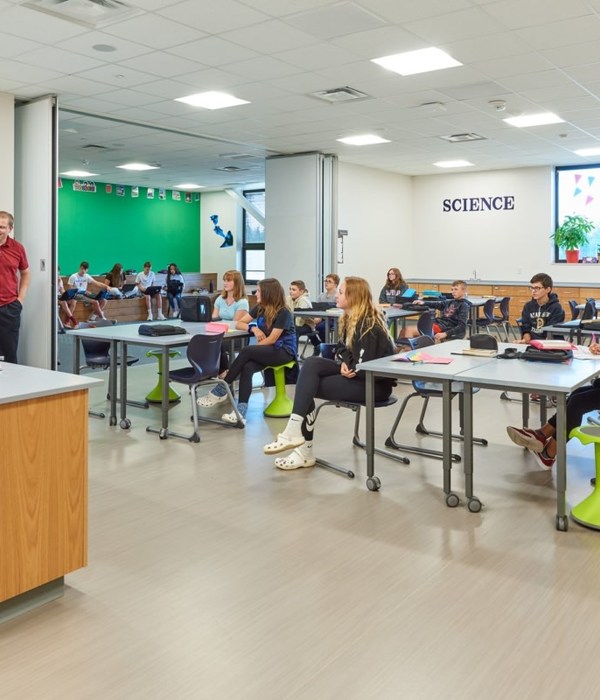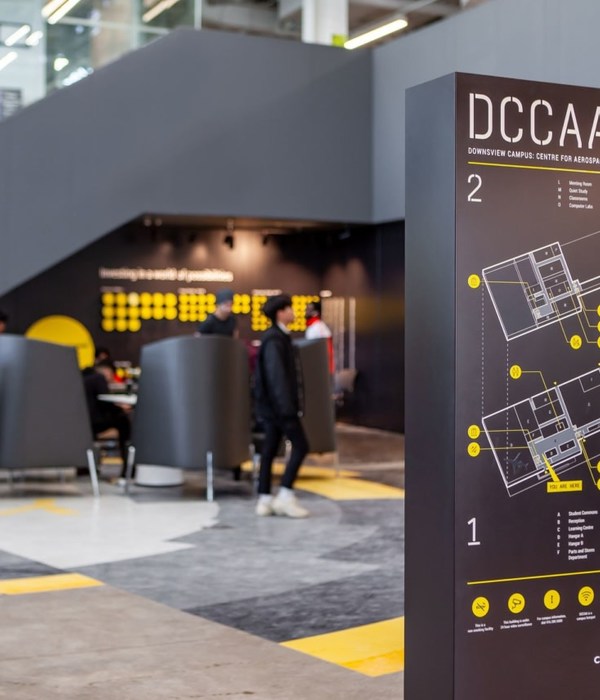Architects:wulf architekten
Area :3530 m²
Year :2021
Photographs :Brigida González
Manufacturers : Wicona, Alucobond, FSB, Merkle Holzbau GmbH, planlicht GmbH & Co. KGWicona
Construction Management :schneider+schumacher Bau-und Projektmanagement GmbH
Structural Engineer Team :wh-p Beratende Ingenieure
Landscape Design :Jetter Landschaftsarchitekten Stuttgart
Building Physics :Brüssau Bauphysik GmbH Fellbach
Electric planning :Neher Butz Ingenieurbüro für Gebäudetechnik GmbH Konstanz
Lightning Plan :WISAG Elektrotechnik Hessen GmbH & Co. KG Frankfurt a. Main
Partner In Charge : Ingmar Menzer
Project Leader : Camilo Hernandez
Kitchen Planning : Inglus Ingenieurbüro Sindelfingen
City : Darmstadt
Country : Germany
The new building for the canteen and media center is located in the immediate vicinity of the Vocational School Center North we have newly restructured, and with which it defines a shared forecourt. As a key address-giving element on the campus, it defines the site’s entry condition. It is designed as a freestanding two-story building with a square footprint.
The floor plan rotated 45 degrees, is based on a structuralist overall concept comprising a square grid of three by three meters. With its load-bearing structure of wood, folded glass facades, and cladding of perforated black corrugated metal, the canteen has an open and elegant appearance.
A cafeteria with a patio and the media center as well as seminar and office rooms for the adult education center is located on the ground floor. A sculpturally curved stair in the center of the building leads to the upper floor, which contains the canteen with its serving area and a dining hall that can accommodate around 300 guests.
The load-bearing structure shapes the spatial impression. It consists of an orthogonal grid of glulam beams that follow a grid of three by three meters. This dimension establishes the basic module of the structuralist overall concept. Each module is associated with a seating group that comprises a table and six chairs as a reference size. This creates an area that fosters communication and has a dining room character.
The entire geometry of the floor plan is rotated by 45 degrees in relation to the building edges, resulting in the serrated contour. The material concept – with wood, exposed concrete, glass, and metallic surfaces – allows an upscale and pleasant atmosphere to manifest itself everywhere. Wraparound balconies offer additional seating outside.
▼项目更多图片
{{item.text_origin}}


