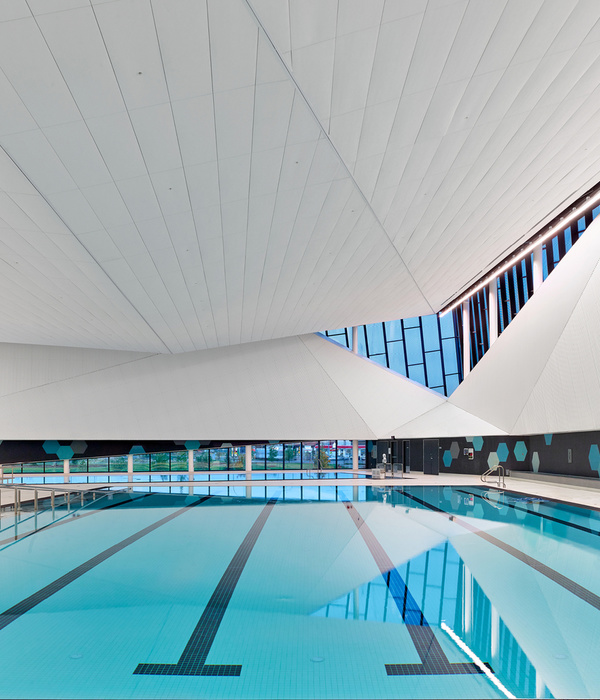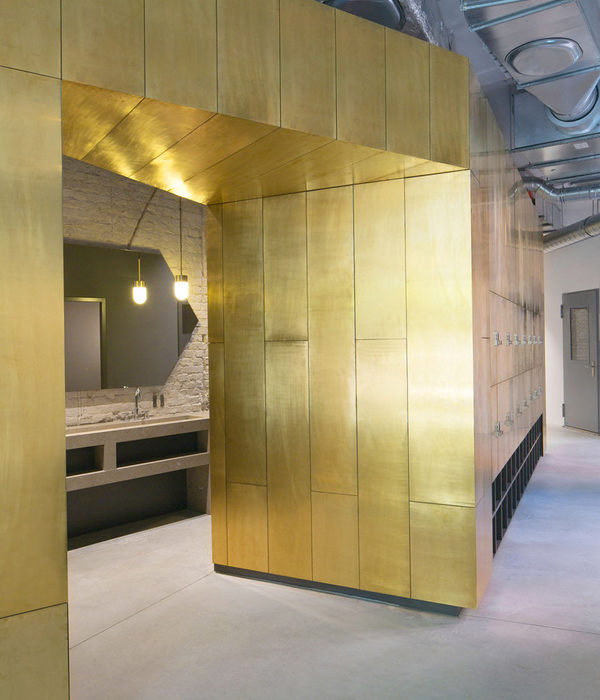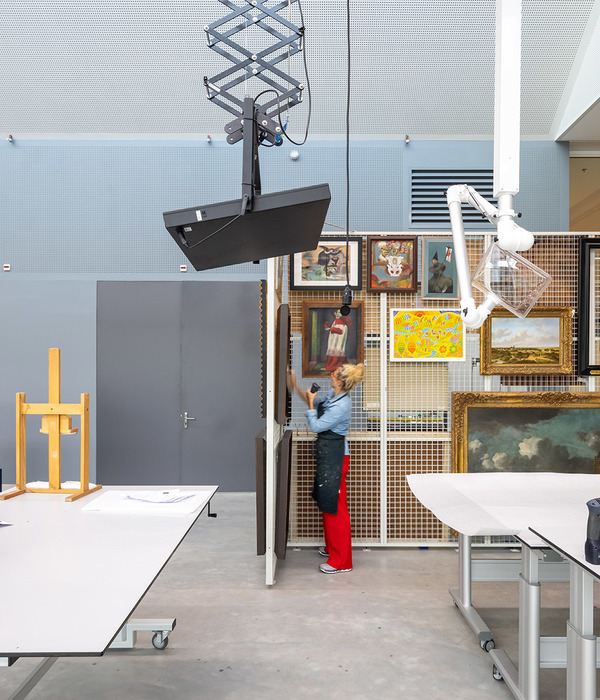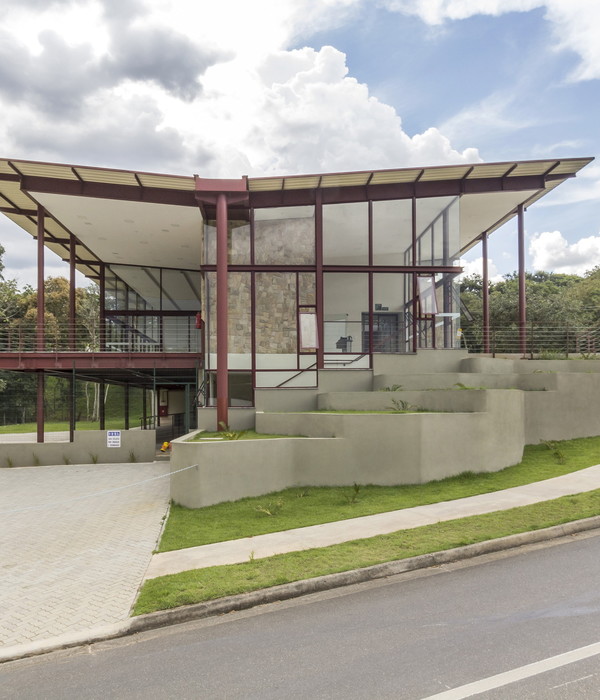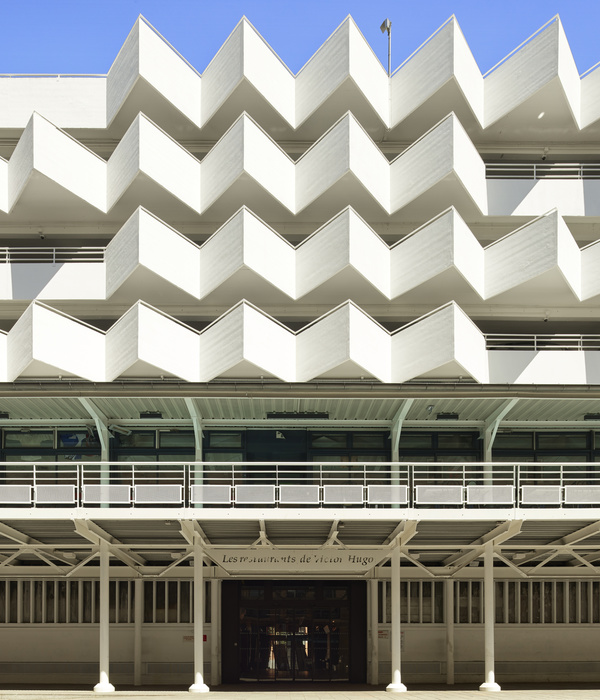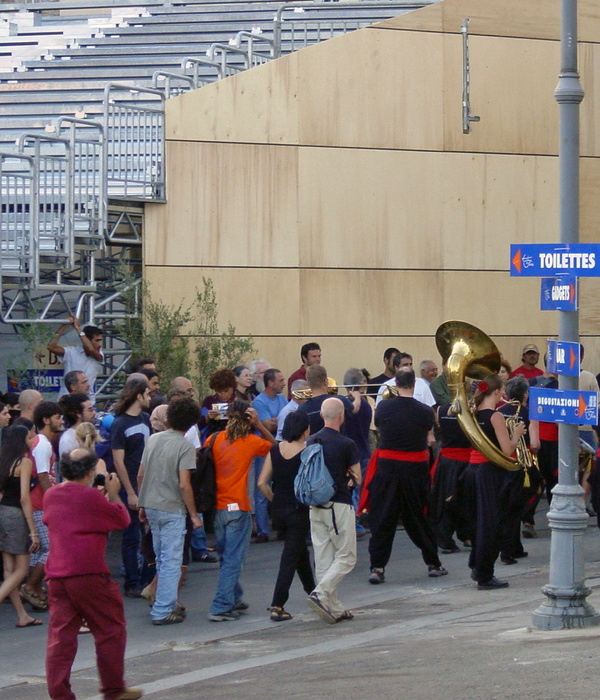非常感谢
Tom Wiscombe Architecture
Appreciation towards Tom Wiscombe Architecture for providing the following description:
台湾金门港客运服务中心竞赛方案之一,来自美国洛杉矶的涌现组Tom Wiscombe Architecture。
新时代的连通港
金门乘客服务中心建造的不仅仅是基础设施,更是一种文化形象。因此,金门历史是设计必须考虑的重要因素。金门文化发源于福建,14世纪正式取名为金门,由于地处边境,多文化聚集,贸易十分繁荣。第二次世界大战期间(1937-1945)曾被日本占领,1949年国共内战之后受到蒋介石国民政府的控制。1949至1992年间,金门从一个安静的小岛逐渐演变成军事前线,小岛的生活方式彻底改变。地底是保护人类和船舰的三维防空洞及海底隧道,地表则遍布着各种军事设施。由于海峡两岸关系紧张,冰冷的大炮、清晰的宣传标语和一排排坦克充当着交流的语言。
然而,共同的文化经济历史,共享的资源(如战争时期的水资源及现在计划修建的供水管道),对金门岛屿历史地位、自然环境和建筑风格的认同感一直紧紧维系着金门和中国大陆之间的情感纽带。
A New Era of Communication
This proposal for the Kinmen Passenger Service Center is based on the idea that what we are building is not just a piece of infrastructure, but also a cultural intervention. To do this, the unique history of Kinmen must be considered. Kinmenese culture has evolved from its Fujian Province traditions and formal establishment as “Kinmen” (meaning: “Golden Gate”) in the 14th century, but also by becoming a multi-cultural crossing-point for trade, having been occupied by the Japanese from 1937-1945 in World War II, and then becoming part of the territory of the Chiang Kai-shek’s Nationalist government after the Chinese Civil War in 1949. During the period between 1949 and 1992, Kinmen was transformed from a quiet island culture into a military front line, which radically changed its way of life. Its ground became three-dimensionalized into a network of underground bomb shelters and sea tunnels for protecting people and ships, while its surface became hardened by military installations. Communication in this era of tense Taiwan-Mainland relations consisted of physical shelling, and visible propaganda slogans and lines of tanks along opposing shorelines.
Nevertheless, there is another more nuanced story here, that of deep understanding between the Kinmenese and the Mainland Chinese, a sense of shared cultural and economic history and destiny, a sharing of resources (such as water during wartime, and now, in the form of a planned pipeline), and a shared appreciation of the historical significance of the Island and its sublime natural habitats and architecture.
现在,两岸关系逐渐缓和,战争时代已经结束。需要一种全新的交流形式再次激发金门的活力。民俗公园、野生动植物、古城和军事遗产将吸引新生代的参观者和移民。2001年开放的自由行和进一步发展的“三通”项目对推动大陆—金门关系至关重要。近来,台湾政府和中国政府频繁的高层对话对开放交流、贸易和交通做出了巨大贡献。金门港口码头的设计不仅是一次绝佳的机会更是一项崇高的使命。金门乘客服务中心反映金门复杂的历史身份的同时更应着眼于未来的发展方向。
Now, as cross-strait tensions subside, and this war-time era comes to a close, Kinmen Island can be re-vitalized and re-discovered through new modes of communication. Its heritage parks, wildlife, historical villages and also its military heritage will be a draw for a new generation of visitors and immigrants. The opening of free travel between China and Kinmen in 2001 was a critical moment, now expanded by the ‘Three-Links’ pilot program. Recently, unprecedented high-level talks between Taiwanese and Chinese government officials have underscored the commitment of both to open communication, trade, and transportation. In this context, designing a Port Terminal for Kinmen is not only a unique opportunity but a great responsibility. The Kinmen Passenger Service Center should set the tone for the island both in terms of reflecting its complex identity and affiliations, but also in terms of presenting a vision of its future.
顶部轮廓、交错式结构、颜色
Roof Silhouettes, Interweaving Patterns, and Color
我们的设计既标志着开放交流的新纪元,又反映了金门独特的地方文化。从厦门远眺,硬朗的轮廓清晰可见,其最大的特征是从顶端上升的动态形象。正如城市名“金门”的“开启”之意,这座大楼将成为金门开放和转型的标志性建筑。楼顶构造取自金门建筑的特有风格。金门建筑复杂多变的屋顶诉说着它的历史,发源于台湾和中国福建省的燕尾状和鞍形屋顶在这座岛上随处可见。
Our design is intended to both symbolize a new era of open communication with Mainland China, and reflect the unique local culture of Kinmen. The strong silhouette of our design, designed to be seen from Xiamen, is characterized by dynamic figures arising from the terminal roof. The building will be a beacon for openness and transformation- literally the “golden gate” of Kinmen Island. The roof silhouette is not a generalized gesture, but rather one which is associated with the specific traditions of Kinmenese architecture. This history is defined by its complex and varying roof ridges, exemplified in the Swallowtail and Saddleback roof silhouettes seen throughout the island, originating in Taiwan and China’s Fujian Province.
善用复杂编织材料的传统和金门的建筑风格在设计中也有体现。外观由三个相互交错的图腾形成—横纹板材、自由曲线接缝和迷宫式斜纹。这些图腾的结合产生出一种交错的和谐感,让人联想到金门当地建筑的特色斜纹纹理,以及岛屿上到处可见的材料尺寸和方向的不规则拼合。我们的设计是对建筑工艺和风格的现代化诠释。
The tradition of complex interwoven materials and patterns in Kinmen architecture is also resonates in our project. The envelope design is characterized by three interfering but complimentary patterns- freeform seams, maze-like projections, and cross-grain panels. The simultaneity of these patterns produce a heterogeneous overall effect reminiscent of local Kinmenese brickwork with its distinctive diagonal striping, as well as other unconventional juxtapositions of material scales and orientations seen everywhere on the Island. Our project is conceived of as a contemporary interpretation of that craft and sensibility.
岛屿上的建筑、装饰艺术和国家公园内种类繁多的鸟类和鲜花展现出来的丰富色彩如一个天然调色板,将金门打扮得独一无二。我们在建筑内部借用了这些“金门色彩”元素。独立设备、墙壁图案、楼顶喷涂和灯光效果采用红、橘、黄、绿四种颜色,创造一种丰富的色彩感。夜晚,色彩从建筑内部延伸到水面,此时,港口码头看起来更像是透明的镜子或岛屿中心,而不再是普通的基础设施工程。
The rich palette of colors found on Kinmen Island–in its architecture, decorative arts, and in its diverse species of birds and flowers in its National Parks–are part of what makes it unique. In our design, we celebrate the colors of Kinmen in the interior of the Terminal. Citrus colors such as reds, oranges, yellows, and greens are used for freestanding furniture, wall graphics, roof planting, and lighting effects, to create a cornucopia of color effects. These colors glow from inside the terminal out across the water at night. The terminal appears not as a piece of infrastructure but rather as a mirror or the interior of the Island.
水晶体和区域空间
五个方向各异的水晶体嵌套在水平的盒状建筑之中。这些水晶体向外伸展,实现了整个建筑从水平到垂直、外部轮廓从硬朗到柔软的完美过渡,同时展现出单项建筑元素和全新组合整体的魅力。水晶体和宽大的建筑外壳之间形成了拱形区域空间。出境大厅是一段段压缩的延续空间,为旅客带来难忘的不连贯空间体验。拱形空间还产生烟囱效应,向上排除热空气,向下引入外部冷空气,形成可持续的自然通风系统,起到辅助空调系统,降低秋季至春季用电量的作用。
水晶体的设计将人流自然导向轮船。从空间上来说更贴近大自然中的多样化空间,而非城市或现代规划中的网格空间。没有了繁杂的通道和引导标识,旅客享受到简洁便利的通行体验。
水晶体内设很多封闭空间,如商业区、出境层的酒店以及位于上层的行政区。在水晶体上层购物或休息的旅客可看到下方宏伟而忙碌的港口码头,感受到天然的三维空间效果。最大的两个水晶体上层用作港口运营区、行政区和船舶交通管理中心。部分水晶体采用双层外壳,内层是简单的幕墙结构,外层是穿孔金属面板。这样在观赏外部景色的同时可遮挡强烈的阳光,还可保持建筑轮廓的硬朗风格。此外,由于水晶体是楼中楼的结构,与自然通风的处境大厅相比更有利于控制温度和湿度,保持宜人的微气候。
Nested Crystals and Sectional Spaces
The building design is based on nesting five dynamically oriented Crystals into an elevated horizontal box. These Crystals push out into the box, as if stretching it, creating serene formal transitions from horizontal to vertical and hard to soft. In this way, the building appears simultaneously as a series of objects and a new whole object. On the interior, vaulted sectional spaces are created between the Crystals and the loose-fit outer shell of the building. The Departures Hall becomes a sequence of compressed and expanded spaces, creating discrete and memorable spatial experiences for travelers. The vaulted interstitial spaces also create a stack effect, where warmer air rises, drawing in cooler air from openings below. This constitutes a sustainable natural ventilation system which will be able to supplement the conventional air-conditioning system and reduce overall energy use from fall through spring.
The Crystals are arranged in plan such that they naturally organize flows of people from to ships, providing them with an automatic sense of orientation. Spatially, this is more akin to the varied sequences of spaces found in nature rather than the gridded space of the city or a Modernist free plan. This creates a calm interior experience for travelers, free of excessive passageways and signage.
The Crystals contain various programs which need enclosure such as commercial space and restaurants on the Departures Level as well as upper level administration functions. Passengers who are shopping or relaxing on upper mezzanines of the Crystals are offered views down into the vast, bustling terminal, creating a three-dimensional spatial experience. The upper levels of the two biggest Crystals are reserved for Port Operations, Administration, and the Vessel Traffic Control Center. A double-skin envelope system is used in parts of the Crystals, with simple curtain wall construction on the inside and perforated metal panel on the outside. This allows for views out while also filtering daylight and maintaining the strong silhouette of the building.
In addition, because the Crystals are buildings-within-a-building, they can contain microclimates with more tightly controlled temperature and humidity levels than in the naturally ventilated Departures Hall.
屋顶绿化步道
屋顶绿化步道产生了绿化带延伸的虚拟效果,将整个建筑变成陆地和海洋连接的纽带。绿化步道对所有团体开放,可举办娱乐、文化和社会活动。步道沿大楼临海端而设,在这里可以看到往来的船只、小金门岛、建功屿和中国大陆,还可看到港口内陆、以及附近的水头镇和矗立山间的茅山塔。多样的楼顶造型创造出动态的空间感,并起到遮阳挡风的作用。几条通道向下到达出境大厅的公共区、酒店和商店,楼顶形态兼具文化功能。步道多样化的植物种类是金门独特自然环境的延伸,漫步于此,不禁让人产生一种庇护所的奇妙感觉。
The Green Roof Promenade
The Green Roof Promenade creates a virtual extension of the greenbelt to the east of the site, turning the building into a link between land and ocean. It is open to all types of user groups, and can be programmed with any number of recreational, cultural, and social events. It weaves along both the ocean-side of the building, with views of arriving ships, Lesser Kinmen Island, Jiangong Island, and Mainland China, and the inland side of the building, with views of the nearby Shuitou Village and the Maoshan Tower on the hill.
The varied roof forms create a dynamic spatial experience and also offer protection from sun and wind. Several pathways cascade down into the public areas of the Departures Hall and connect to restaurant, shopping, and cultural functions nested inside the roof forms. The Promenade becomes an extension of the unique natural environment of Kinmen, including its wide diversity of plants species, providing an atmosphere of sanctuary.
本项目的设计是在“体现艺术之美”的宗旨下进行的。旅客的流畅通行、明确的安全区域、手续办理、未来应急事件和建筑升级的灵活性都是我们关注的焦点。为了实现以上目标,我们将出境大厅和入境大厅设计在不同楼层,并分别设计了独立的下客区和上客区,通过分离人流和车流减轻交通拥堵状况并为未来更大的交通负荷预留空间。每一楼层的X光安检区、护照和检票口、等候区都用可移动的不透明玻璃屏风隔离开来,以防港口未来因船舶大小和国内外交通比例的改变调整格局。
港口码头的各个泊位均能满足国内外船舶的停靠需求,所有登船口和登陆口设护照监管和海关监管区,国内旅客可直接绕行。我们相信港口的灵活程度一定能满足正在快速变化的两岸关系以及金门港口网络辐射至东南亚甚至更远地区的潜在需求。
我们已经做出东部的第二期扩展计划,可设S4、S5和S6三个码头,简单经济地延伸出境层和入境层而不必改变已有基础项目、循环网络和结构网络。现有的登船走廊也可方便地加设电梯,一直延伸到停靠在东部更远处的船舶。
Port Logistics, Security, and Flexibility
The project is based on state-of-the-art Port Terminal design. It is focused on fluidity of passenger movement, clear security zones and passenger processing, and flexibility for future contingencies and growth. The separation between Departures and Arrivals onto two levels, with independent drop-off and pick-up zones is the most significant part of this strategy. It alleviates circulation bottlenecks both for passengers and vehicular traffic, creating uninterrupted flows, and capacity for future increases in traffic loads. Within each level, secured areas for X-ray checks, passport and ticketing checks, and waiting are clearly defined with flexible opaque and glass partitions, which can be moved to accommodate future re-organizations of the Terminal to accommodate different vessel sizes and changing proportions of domestic and international traffic.
In advance of any future reconfigurations, the Terminal as designed can already accommodate both international and domestic vessels at every gate, with passport control and customs control zones in place at all points of embarking and disembarking, which, in the case of domestic travel, can simply be by-passed. While the competition brief currently only calls for international ship and ferry routes, we believe that the Terminal must be flexible enough to be able to respond to the fast-changing Taiwan-Mainland relations and the potentials of expanding the Kinmen Port Terminal network to include more distant ports of call in Southeast Asia and beyond.
The Phase Two expansion is planned for the east side of the site, to accommodate Dock S4 and eventually Docks S5 and S6. The Departures and Arrivals levels can be extended easily and economically without any alteration of the base project and its circulation and structural grid. The existing boarding corridor could also simply be extended as an armature to connect to Ships docking further east.
引入绿色建筑设计的三个策略:自然通风(被动式通风11月–3月,减少对空调的依赖),雨水收集再利用(屋面收集后在用于中水和灌溉景观,并存储以在旱季使用),采光(北向开窗提供光照有避免过多日晒)。此外表皮的高反射率可以减少建筑外界热量的吸收。
结构和外表皮整座建筑的基座是8米见方柱网的钢筋混凝土结构,上部分是钢结构。水晶体为混凝土构造,其组成了整个工程横向支撑系统。建筑外表皮为可以抵御海洋腐蚀的板材(分为穿孔与不穿孔两种)。在单一的表皮上分布着高性能LOW-E玻璃便于采光并阻隔过多的热量。外表皮相当轻盈,即便单个面板尺寸较大也能轻松吊装。
Here is more information from the architects
更多来自建筑师的信息
Green Energy
The design incorporates three primary strategies for green building design: natural ventilation, rainwater reclamation, day lighting. Passive natural ventilation will be used during the months of November through March, when outside temperatures make it feasible. The vaulted interstitial spaces of theinterior will exhaust warm air out of the building, pulling in cooler air from outside through sensor-controlled, operable louvers at the Departures Level.
The louvers at the top and bottom will be automatically closed during high winds or rain. This system will save energy and allow the building to be less dependent on its active air-conditioning system, which is required for hot and humid summer months.
The conventional air conditioning system that will supplement the natural ventilation system will include air handling units and cooling towers at the peaksfor the two large Crystals, located behind a light perforated metal panel construction. This will shroud them from visibility from the Green Roof Promenadeand large approaching ships, while allowing them access to high-quality fresh air. This system will be a ducted variable air volume system in the DeparturesHall, with fan coil units located in the Crystals for precise local control.
Rainwater will be collected on the expansive roof surface, both from the network of wide architectural seams as well as in gutters hidden below the open-joint rain screen of the roof. This water will be recycled into irrigation for the surrounding landscape and greywater for internal building use. Rainwater will be stored in a sub-basement for off-peak use. Daylighting will be provided in the Departures Hall primarily from its perimeter glazed facade, whicheither faces north or is self-shaded to allow ambient rather than direct sunlight to penetrate. A shaded skylight in the center of the Departures Hall, also provides light to the interior all the way down to the Arrivals Lobby. In addition, the double skin system of the Crystals will provide natural daylighting tooffices and other upper-level functions. All of these measures are intended to reduce the carbon footprint of the building by significantly reducing the daytime energy required to light the interior of the building. This also offsets the load on the air conditioning system due to the reduced heat produced from light fixtures.
Other green building strategies intended to offset the carbon footprint of the building and attaining a Silver Level Status include the reduction of carbon dioxide and the increase of biodiversity through vegetation on the Green Roof Promenade, in the Bamboo Garden in the central atrium of the building, andin the surrounding site landscaping. The shell of the building will be optimally insulated, building equipment will be selected for energy and water efficiency, LED lighting will be used in general, and heat-recovery wheels will be used to reclaim energy from air exhausted from the building. The buildingskin will be light in color in order to maintain a high albedo and avoid absorption of solar radiation and the associated heat gain. Solar photovoltaic panels will not be utilized due to the inevitable corrosion from salty sea air that would greatly reduce their efficiency and maintenance cost, as well as the rainy monsoon and intermittent foggy weather experienced on Kinmen Island.
Structure and Envelope
The structure of the building will be based on an economical 8X8 Meter base column grid and a combination of reinforced concrete and steel superstructure. The proposed concrete basement is an economical rectangular shape with the base column grid, to be built using diaphragm perimeterwalls to de-water the site. The foundation consists of a pile supported mat foundation, with an internal sump system to control water penetration into the basement. The Arrivals and Departures Level floors are poured-in-place flat plate and slab and beam construction, and the four primary vertical cores are to be reinforced concrete. On the Departures Level, the floor is shaped in section to cantilever and tapered to the perimeter.
The Crystals are steel frame with composite deck construction for interior floors. The Crystals, in combination with their internal concrete cores, constitutethe lateral bracing system for the project. The roof drapes over the Crystals, spanning from stiff rings embedded internally in the roof cavity to columnsalong the perimeter of the Departures Level. The roof is based on a two-way truss system with 8×8 Meter bays, including transverse beams at 4 Meter intervals for cladding support.
The building envelope is a combination of opaque and perforated composite panel, suitable for the corrosive marine environment. The majority of the envelope is single skin, but areas which require daylight or views, especially on the upper levels of the two large Crystals, have a double-skin construction of opaque and low-e glazed curtain wall construction with perforated panel
,更多请至:
{{item.text_origin}}


