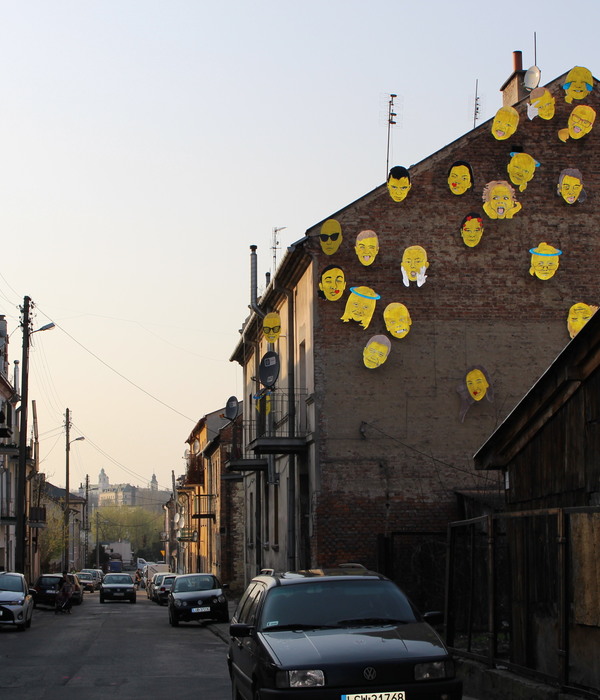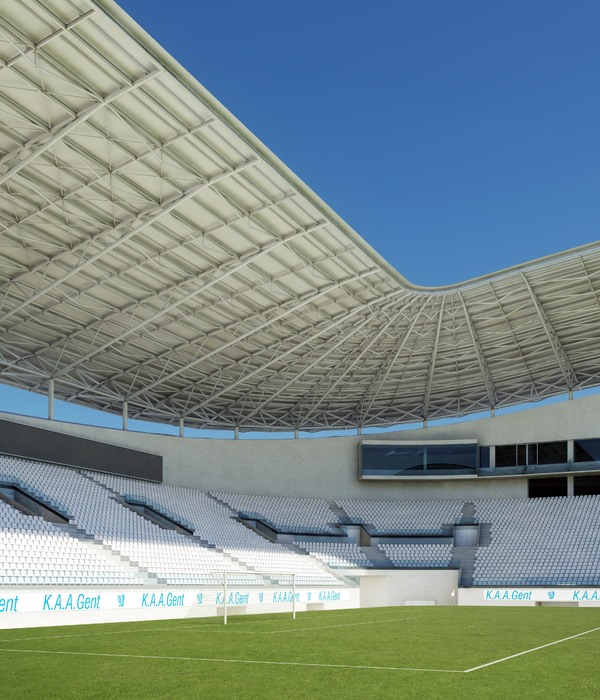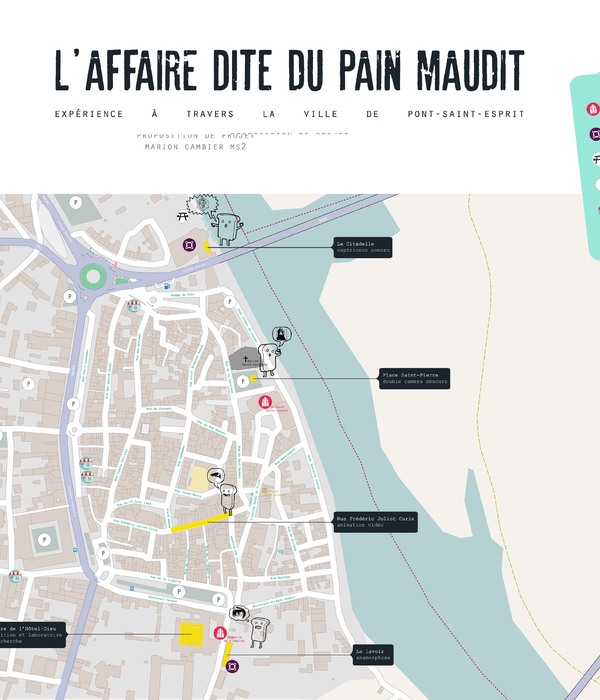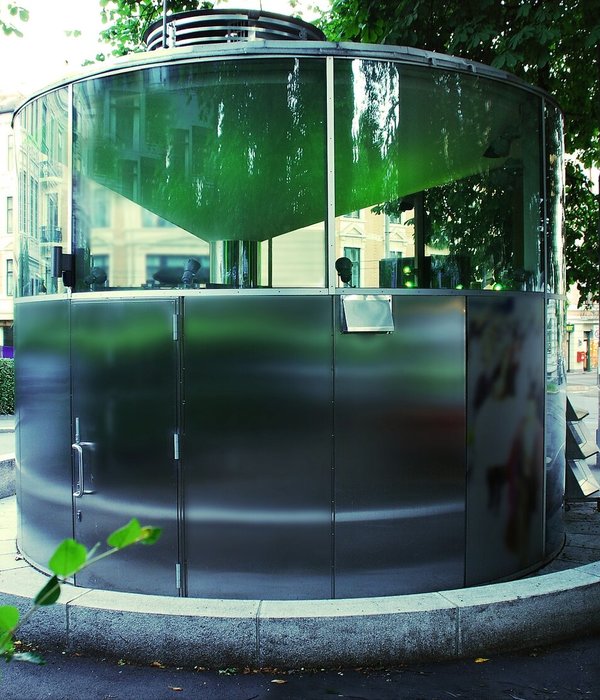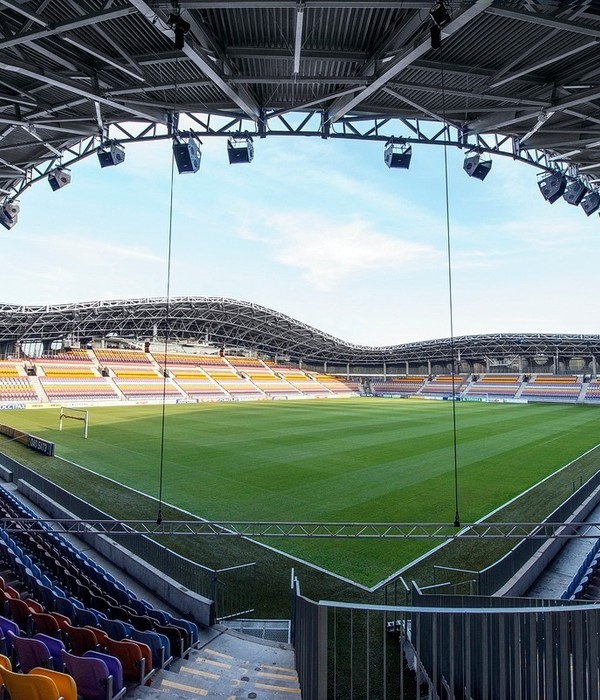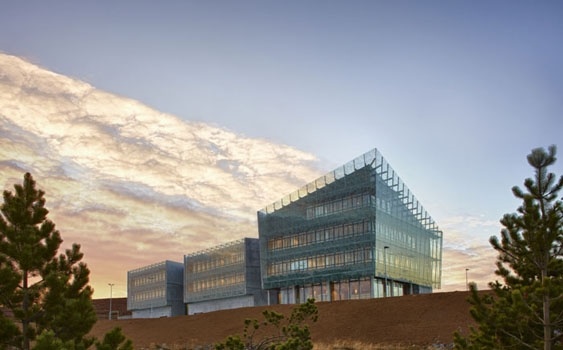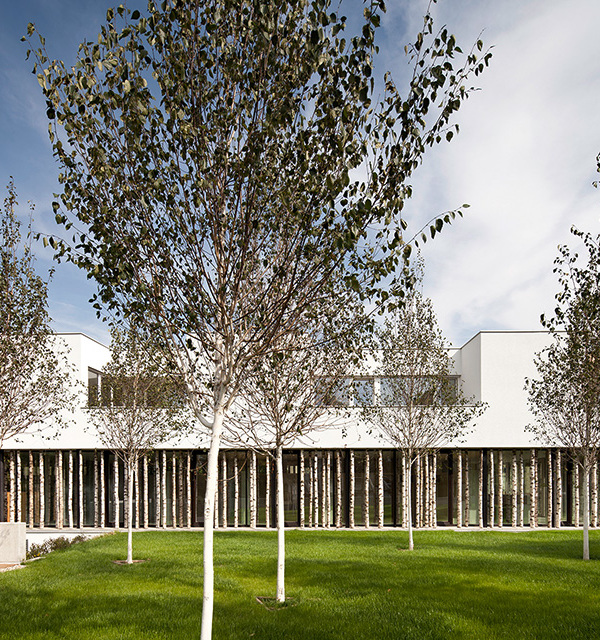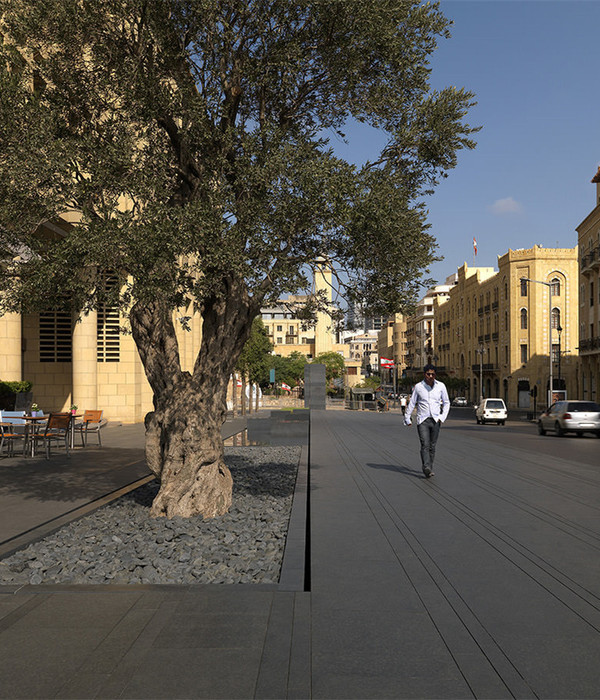The library of congress parr
位置:美国
分类:公共环境
内容:实景照片
图片:15张
该图书馆所在地面积约45英亩,位于美国弗吉尼亚州,距离西南部的华盛顿特区将近70英里。如今这片区域已经服务于国会帕米德校区的图书馆、广播、声音音像记录。这里拥有世界上最大的声像设备,提供用于科研、数字转换、长期保存、资源共享等1100万个子项目的服务应用,有些项目甚至可以追溯到爱迪生时期的专利发明权。因此景观的设计必须符合创造性精神的要求,最大化的减少建筑和草地本身的作用,达到可持续发展理念的高要求。
该项目主要有几个特点,第一,5英亩的建筑都要建有绿色屋顶;第二,结合地形特征,妥善处理起伏地形;第三,使用拱形结构和可脱落性布线利用太阳能源;第四,减少维护成本,中央公共区种有灌溉植物;第五;景观体现地方性物种的特色;第六,充分利用了现有园区;第七,高效的雨水处理系统。
除此之外,项目在设计中也有很多其他的特点。比如说停车场内的车道边增设了草皮,减少了边缘石料的使用,同时排水系统也减少了管道的铺设。仅仅一个草木生长的旺季之后,当地土生土长的绿色植物一片茂密,完全达到了预期的可持续性和绿色生态性的目标。
译者:柒柒
A 45-acre site located in rural Virginia, approximately 70 miles southwest of Washington D.C., now serves as the home for the Library of Congress’s Motion Picture, Broadcasting, and Recorded Sound Collections. Completed in 2007, the 400,000-square-foot complex allows for consolidation of the world’s largest audio-visual collection and provides improved facilities for research, digital conversion, long-term conservation, and public appreciation of the collection’s 11 million items, some dating back to the original copyrights of Thomas Edison.The landscape design for the project also celebrates the spirit of conservation by creating a sylvan setting that minimizes the impact of buildings on the upland meadow site and meets the highest standards for sustainable design.
Key landscape features include,first,Installation of green roofs on all buildings (over five acres total);second,Integration of buildings with topography through careful grading;third,Passive solar offset by use of arcade screen with deciduous vines;fourth,Limitation of manicured, irrigated planting to the central outdoor gathering space;fifth,Restoration of landscape emphasizing native species;sixth,Adaptive reuse of existing parking areas;seventh,Installation of porous paving and swales for storm water management.
Other notable features of the landscape design include pervious paving within the parking lot; reinforced turf overflow parking along the entry drive; curbless drives and parking; and drainage design to reduce the amount of piped storm drainage. After only one full growing season completion, the native plantings are flourishing, realizing the goal of creating a landscape that celebrates conservation and sustainability.
美国国会帕尔德校区图书馆外部实景图
美国国会帕尔德校区图书馆外部局部实景图
美国国会帕尔德校区图书馆外部草坪实景图
美国国会帕尔德校区图书馆外部细节实景图
美国国会帕尔德校区图书馆外部夜景实景图
{{item.text_origin}}

