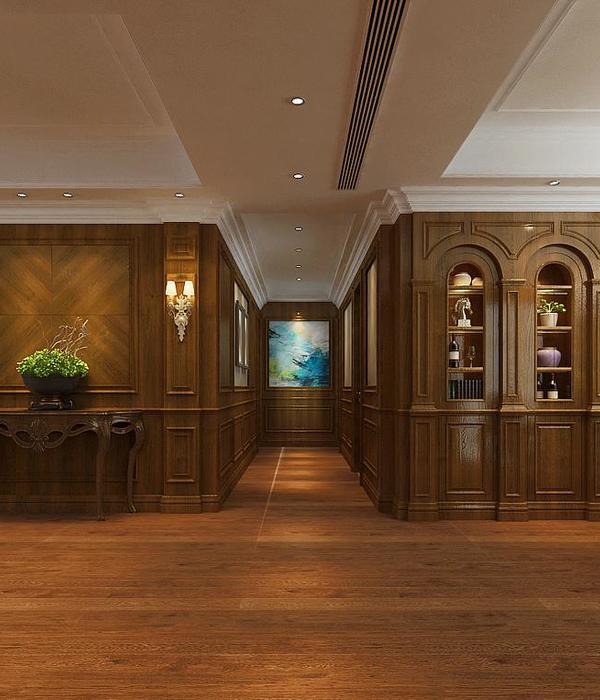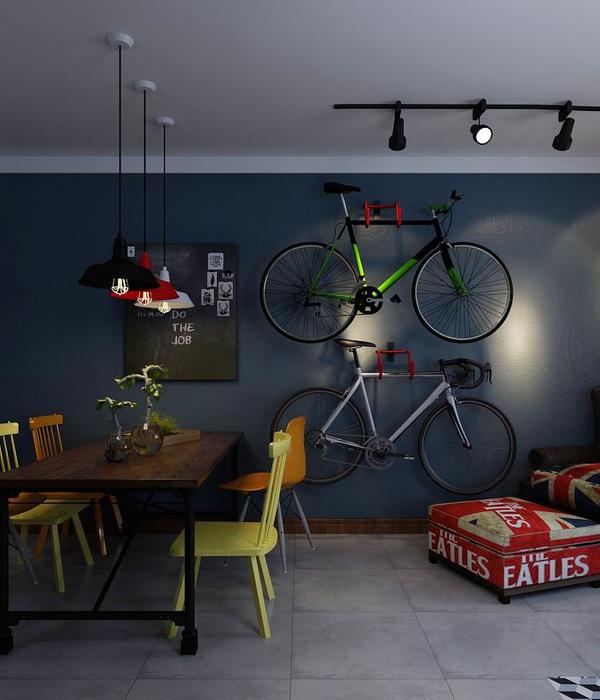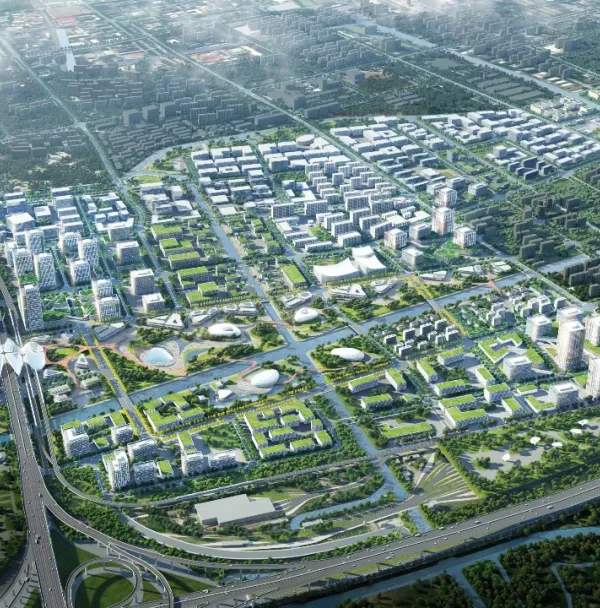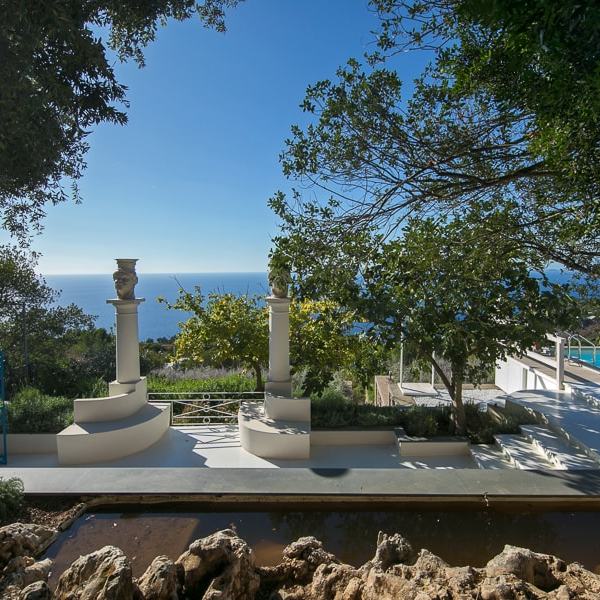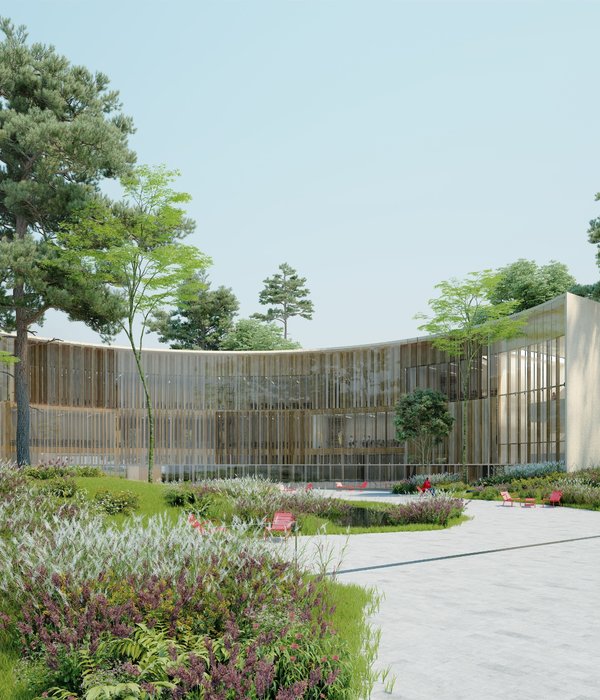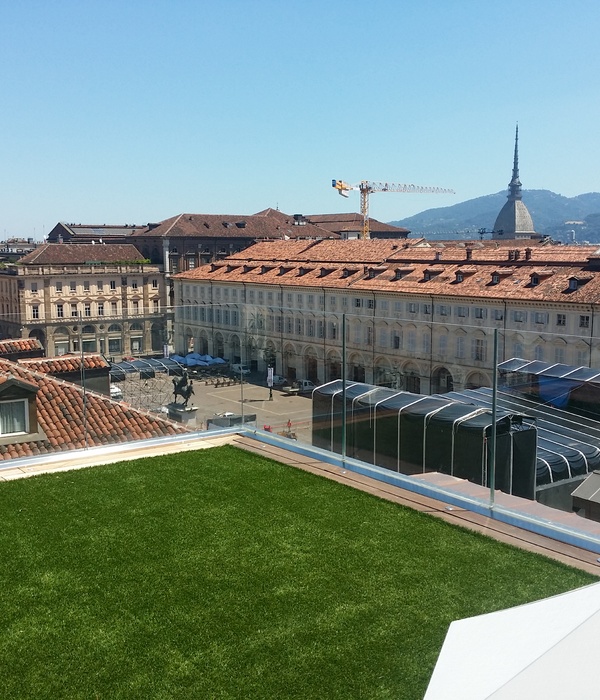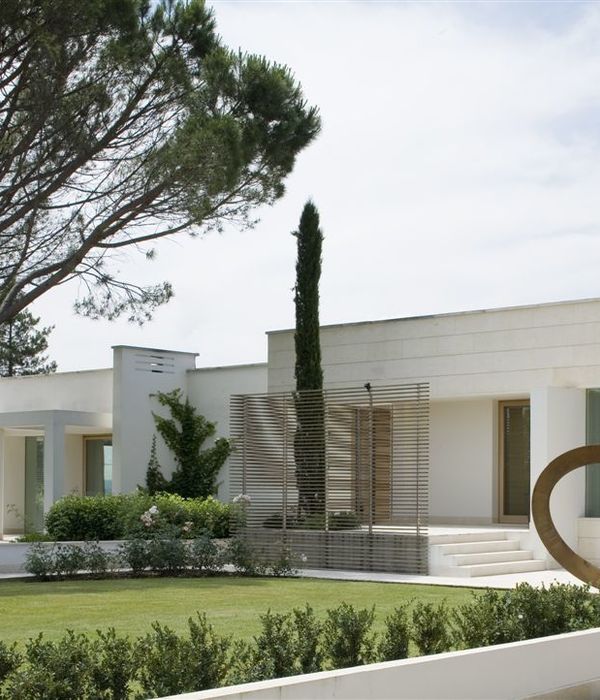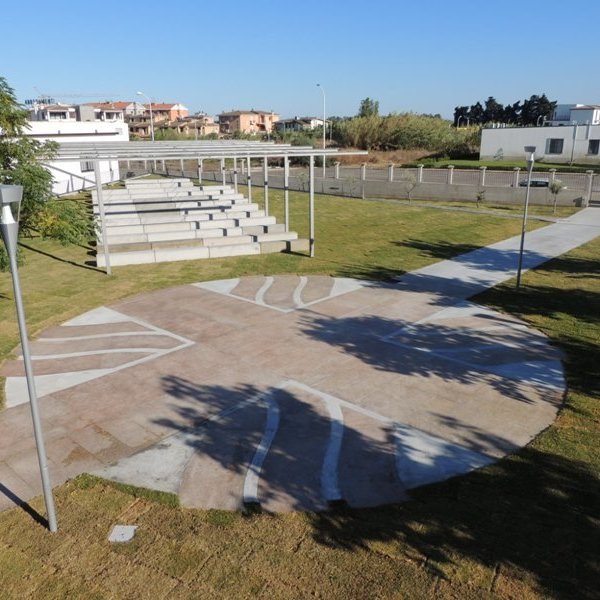▼圆柱形节点用于家具元素,steel screws and nuts used in the furniture
©BoysPlayNice
▼圆柱形节点用于楼梯,steel screws and nuts used in the staircase
©BoysPlayNice
向所有人开放
Accessible to all
Launching a programme for children and adolescents which explains them how the city they live in functions, CAMP reaches out to citizens of all ages. It also strives to be accessible for people with mobility limitations and reduced orientation in space, as well as those who have problems perceiving the written text, image and sound. This involves translating their website into sign language, making info-materials in enlarged black print and Braille and preparing the subtitled videos and audio descriptions, making it deaf and blind-friendly. CAMP’s accessibility also follows through its space – from simplified entry, movement and clear navigation, to the induction loops installed in the halls and the café. Live streaming the lectures, discussions and certain events complements these efforts and brings CAMP to the people world-wide.
▼门厅,entry hall
©BoysPlayNice
建筑电车
Architectural tram
CAMP还突破了建筑的界限,走向布拉格的大街小巷。通过与大众交通公司的合作,CAMP创建了一条建筑电车路线,将在布拉格的街道中穿行数月,并定期举办导览旅行。
CAMP also stepped out of the Prager’s walls and virtual space on to the streets of Prague. In cooperation with the Public Transportation Company an architectural tram was created, running through the streets of Prague for several months, regularly hosting guided tours.
▼电车路线, architectural tram
©BoysPlayNice
▼建筑细部,building exterior view
©BoysPlayNice
▼布拉格城市风貌,CAMP in the city of Prague
©BoysPlayNice
▼场地平面图,site plan
©NOT BAD
▼轴测图1,axon 1
©NOT BAD
▼轴测图2,axon 2
©NOT BAD
▼平面图,floor plan
©NOT BAD
Project name: CAMP – Center for Architecture and Metropolitan Planning
Concept authors: Adam Gebrian, Eugen Liška, Adam Švejda
Architectural studio: NOT BAD
Architects: Benedikt Markel, Dominik Saitl
Collaborators: Martina Požárová, Vilém Kocáb
Website:
info@notbad.cz
Project location: Vyšehradská 51, Prague, Czech Republic
Project year: 2017
Completion year: 2019
Gross floor area: 1100 m2
Investor: City of Prague
Photo credits: BoysPlayNice |
|
Collaborators:
Visual identity: Ex Lovers & Martin Groch
Project: CONTRACTIS
AV presentation: st.dio (Josef Kortan, Jakub Roček)
Lighting: Ateliér světlené techniky (Ladislav Tikovský)
Electrics : Apollo Art (Jaroslav Zuna)
{{item.text_origin}}


