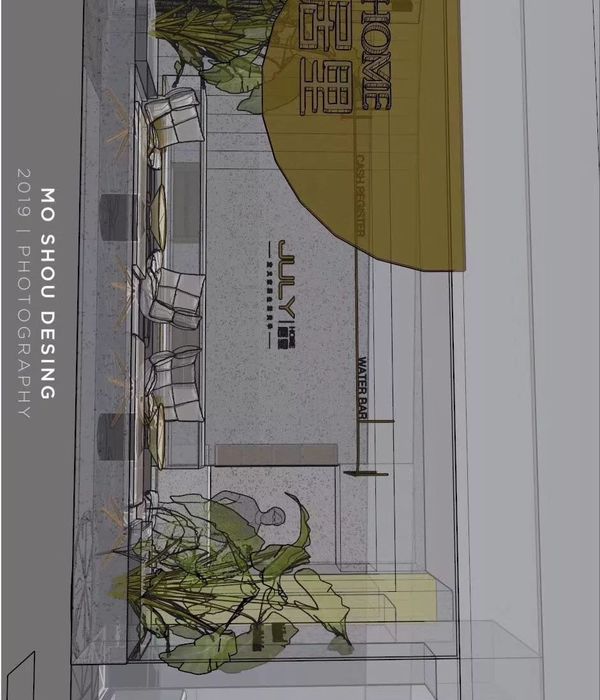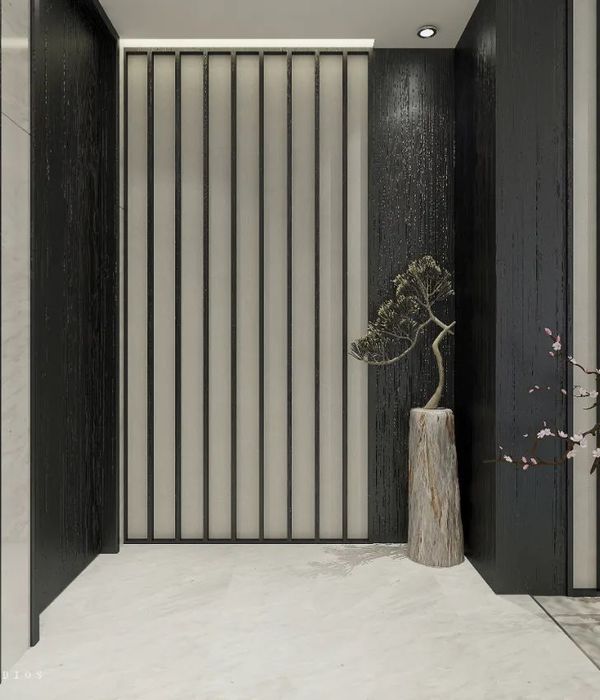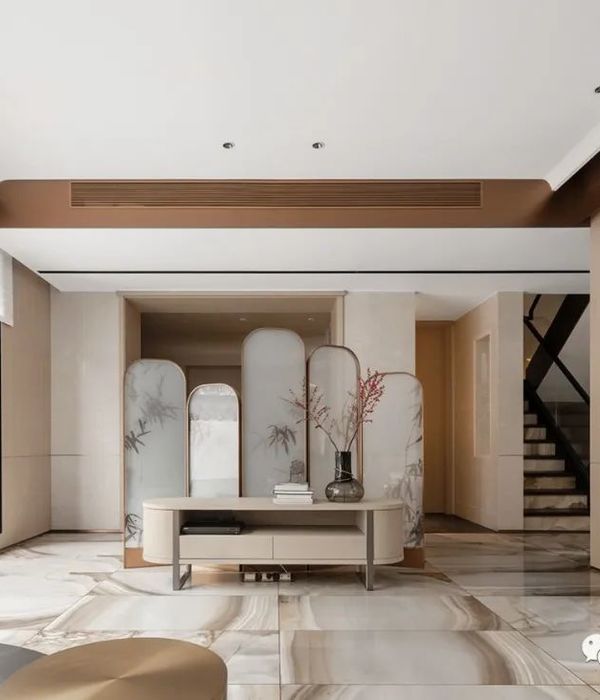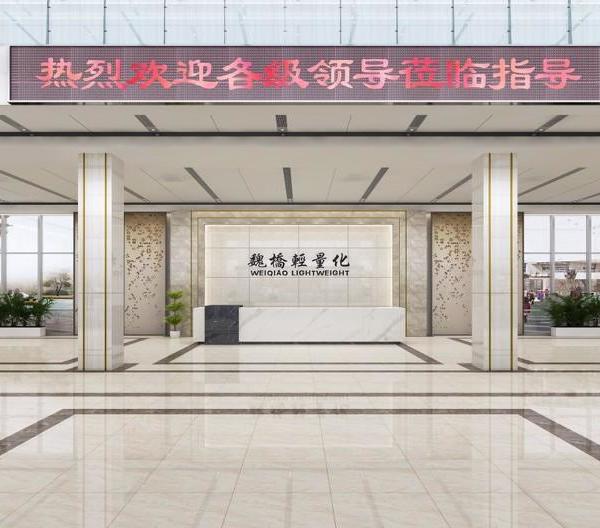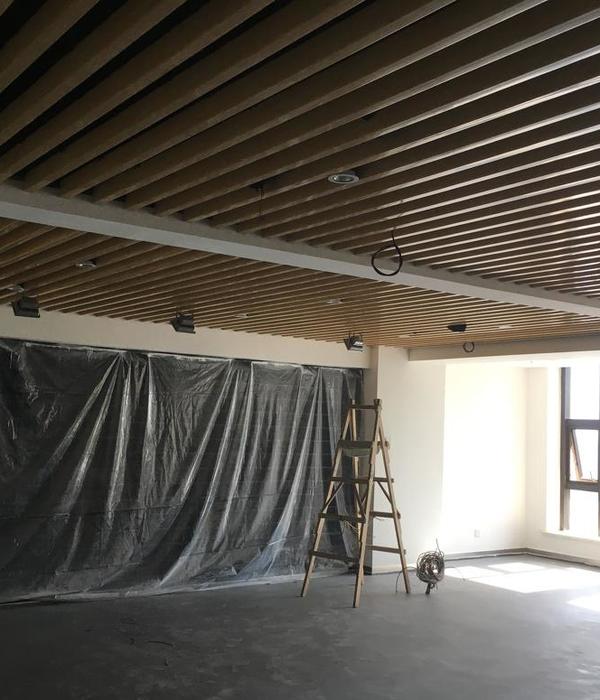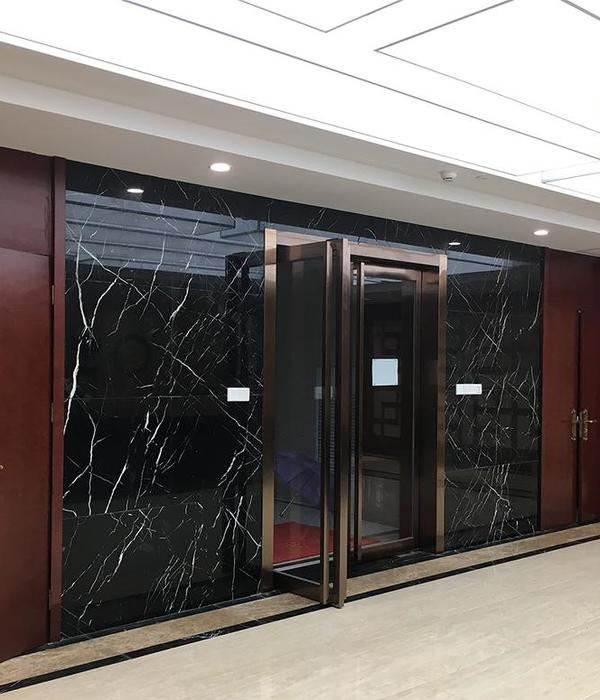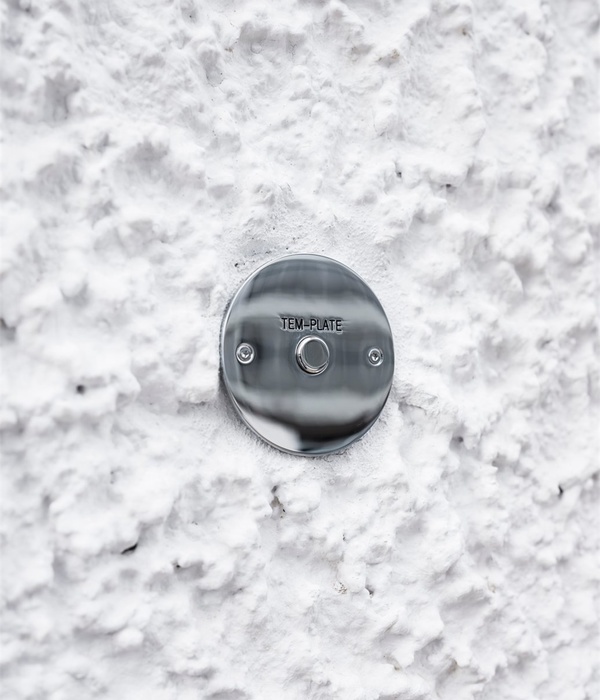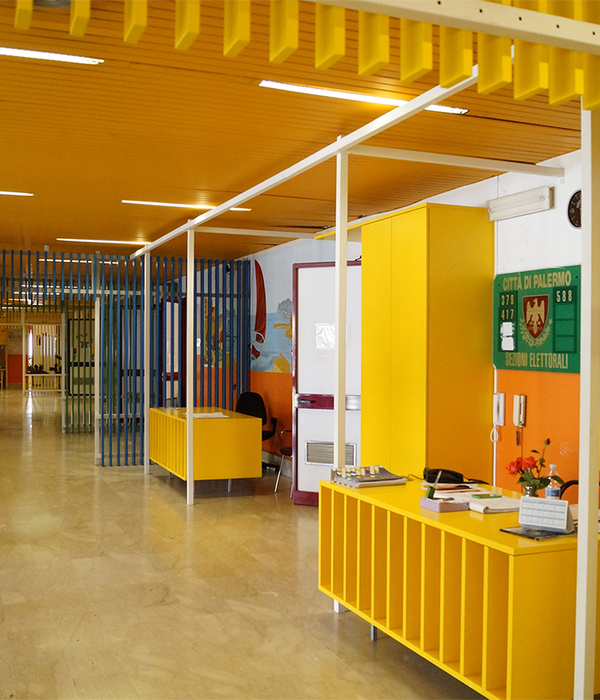Photograph by Vigfus Birgisson.
Photograph by Vigfus Birgisson.
The Institute 建筑
The Institute of Natural History is a public institution, carrying out diverse research and monitoring of nature. Research is especially focused on botany, ecology, taxonomy geology and zoology.
The new building for the Icelandic Institute of Natural History houses research facilities and offices for 50 scientists and other employees. Furthermore, the building houses the Institute’s research specimen collections and scientific library.
冰岛自然研究所是一个进行不同性质研究和监测的公共机构。专长于植物学,生态学,地质学和动物学分类研究。建筑为自然史研究所50名科学家和其他员工提供办公司和实验室。此外,还提供科学图书馆及研究标本收藏室。
▼View of building from the west. In the foreground is the Tree of Sign sculpture by Gabriella Fridriksdottir, Mathias Augustyniak and Michael Amzalag. Photograph by Vigfus Birgisson.
Urridaholt Master Plan Urridaholt 总体规划
The master plan for Urridaholt development has received numerous international recognitions and awards for planning and advanced sustainability measures; including the Award of the Boston Society of Architects and the Nordegrio Award. In addition, the master plan was awarded the second prize at the 2007 LivCom Awards.
The Urridaholt master plan is characterized by mixed use development and an emphasis on sustainable development, diversity and respect for both environment and community.
Good access to outdoor recreation and pedestrian routes is ensured. Streets are designed to support safety and relaxed traffic speeds. Moreover, the Urridaholt development employs integrate surface drainage systems that have been specially designed to protect the ecology of nearby lake; Urridaholtsvatn.
Urridaholt发展总体规划因其先进的可持续性已获得多项国际大奖,比如波士顿建筑师协会和Nordegrio奖,还有2007年LivCom奖第二名。此项目总体规划的特点将混合用途及可持续发展,多样性,尊重环境和社区做为重点。提供良好可达性并为人行路提供保障。街道旨在支持和放松行车速度,非常安全。此外,地表排水经过特殊设计,可保障附近的湖泊生态系统。
Photograph by Vigfus Birgisson.
Building Form 建筑形式
As one of the first buildings to rise in Urridaholt, the Icelandic Institute of Natural History will mark the entry to the development´s business avenue. The building is divided into three parts by two fissures that visually reduce the building mass and communicate the gradual rhythm and human scale of the streetscape prescribed in the master plan. Moreover, the three part plan figure reflects the composition of an insect body, thereby connecting building form to the Institute’s function.Towards the north-west, the building rises upwards and out towards the spectacular view, its form mirroring the profile of Mount Keilir to the south.
自然史研究所作为Urridaholt第一个建筑,标志着此地进入发展。建筑分三个部分,由两个走廊联系,这样从视觉上削弱建筑体量,形成相应的节奏感,并符合总体规划规定的与街道,以及人关系的要求。同时,这三段建筑,与昆虫身体组合方式相似,从而建立起形式呼应研究所功能。
从西北方看过去,建筑傲立于山上,景象非常壮观。走廊非常通透,夜晚照明能映射出内部灿烂的亮绿色。然而,走廊设置的基本目的是为了给里面的人们带来不一样的办公环境,当里面的人们通过走廊的时候,能强烈的感受到外面的光,天空,景象还有地平线。
▼Photograph by Vigfus Birgisson.
▼Photograph by Vigfus Birgisson.
Materials 材料
Material palettes are simple and clear. A fritted glass screen envelopes the upper floors, providing a weather shield and supporting the building’s natural ventilation. The glass is fritted with a pattern specially designed for the building; a pattern derived from the familiar formation of ice crystals, which simultaneously diffuses the strict geometry of windows beyond the screen and provides soft shading from low sun angles native to northern latitudes.
While transparency and diffused edges define the glass screen, opaque surfaces of exposed concrete frame the glass and provide contrast to its attributes.
材料色彩简单干净。多孔玻璃幕提供保护并可保持自然通风。玻璃上的图样思维这个项目量身打造,冰晶状图样极富规则的扩散幕墙上,应对这里特有的低角度阳光,带来柔和阴影。虽然透明度和扩散的边缘界定的玻璃屏幕,露出混凝土框架不透明表面的玻璃,并提供与它的属性。通过玻璃幕墙能清晰的看到后面的混凝土框架。
Photograph by Arkís
Photograph by Arkís
Sustainable Design Features 可持续发展
Urridaholt´s master plan is primarily defined by ecological awareness, a spirit that is carried on in the design of the building. Among the many sustainable design features are sustainable drainagesolutions employed on and around the site. Those strategies include permeable surfaces for parking and swales for filtering and slowing down the flow of surface water. In addition, thebuilding’s green roof, which is laid with local turf and moss, serves as a filtering mechanism for rainwater, as added insulation and as habitat for birds and native insects.
Furthermore, the previously mentioned double facade facilitates effective natural ventilation. Each office is equipped with at least two operable windows; upper and lower window, improving the flow of fresh air through the space, from the in-between space of the double facade. Offices also enjoy plentiful daylight and spectacular views of the surroundings.
整个规划遵循生态可持续发展精神。具体战略包括:渗透式停车场,减缓地表雨水径流,屋顶花园铺设当地的植物和苔藓,启用雨水过滤系统和增加建筑绝缘性,保护原生鸟类和昆虫栖息地。为了促进自然通风,每个办公室都配有两个可开启窗户,提高双层幕墙间的新鲜空气流动率。让人们可以欣赏到充足的阳光和壮美的景色。
Breeam
The Icelandic Institute of Natural History is currently undergoing BREEAM Post Construction Assessment and the assessment process is expected to be completed in the spring of 2011. The assessment is a logical conclusion to an environmentally conscious design process and ties the buildingstrongly to the sustainability goals of the Urridaholt master plan.
目前冰岛自然研究所正在进行Breeam评估,预计今年春季完成。此评估专业并权威,会考虑到设计过程中的环保意识,还有整体的可持续性发展目标。
Photograph by Arkís
▼总平面
▼平面
▼立面
▼剖面
Project title: Icelandic Institute of Natural History
Completion: October 2010
Site area: 5.199 m2
Gross floor area: 3.515 m2
Function: Offices, laboratories and specimen collections
Architects: ARKÍS architects
Bjorn Gudbrandsson architect
Egill Gudmundsson architect
Owner/client: Natturufraedihus ehf
Location: Gardabaer, Iceland
Photographer: Vigfus Birgisson and ARKÍS
Awards: Urridaholt master plan awarded the Boston Society of Architects Award, Nordegrio Award and second prize at the 2007 LivCom Awards
{{item.text_origin}}

