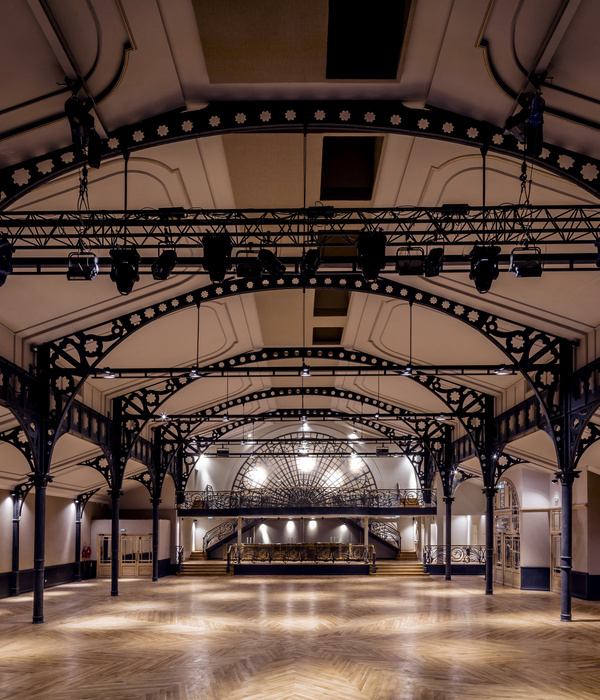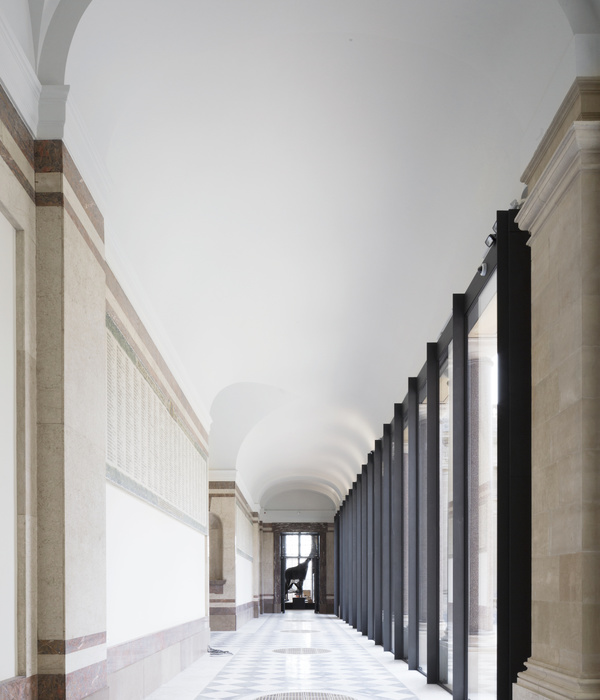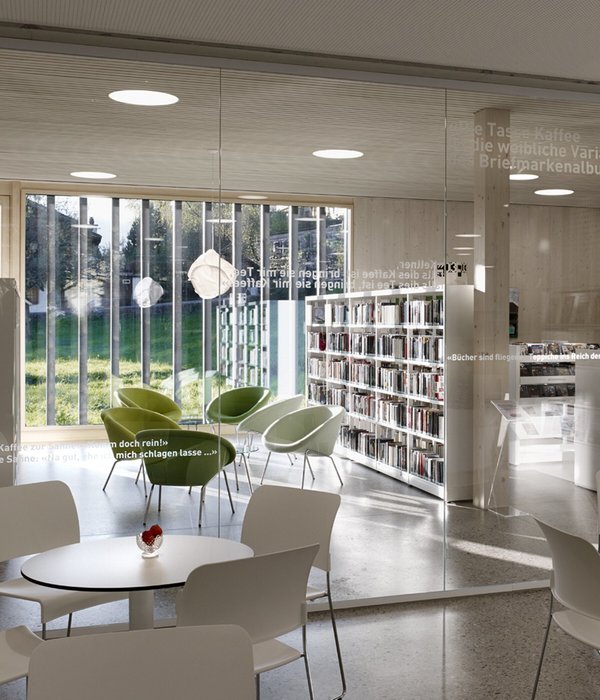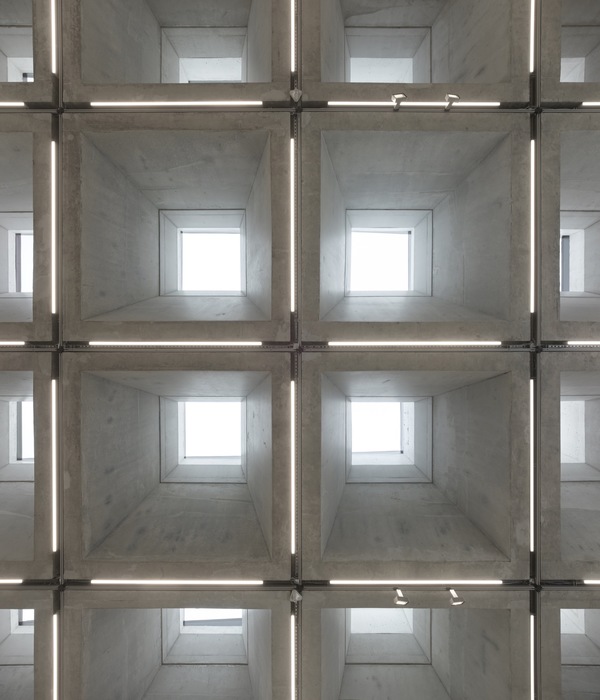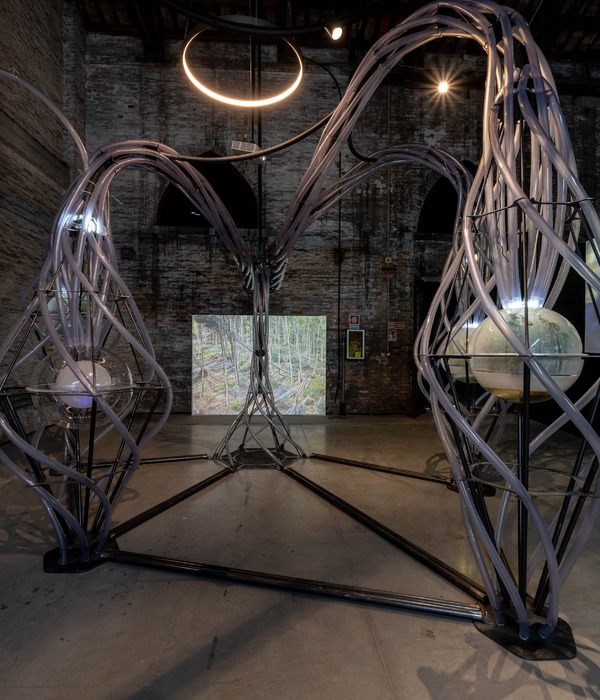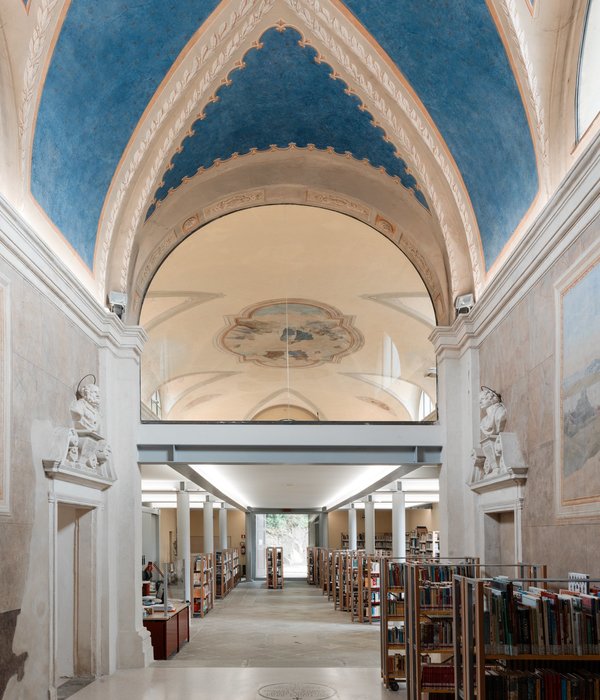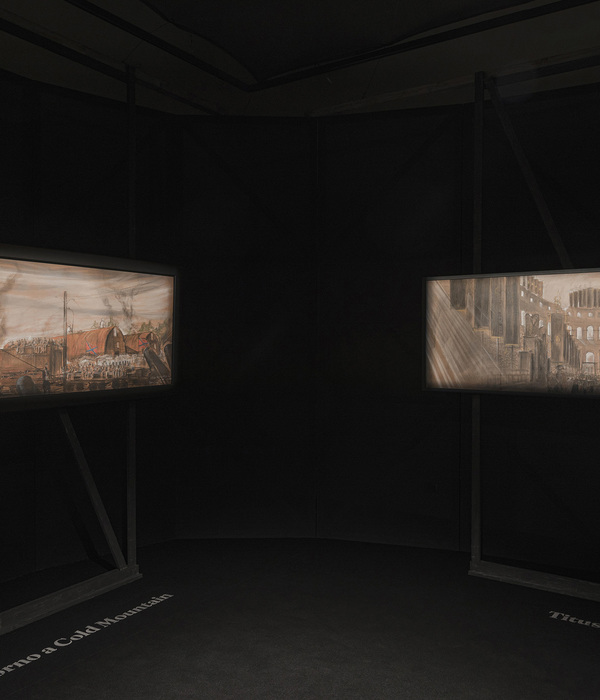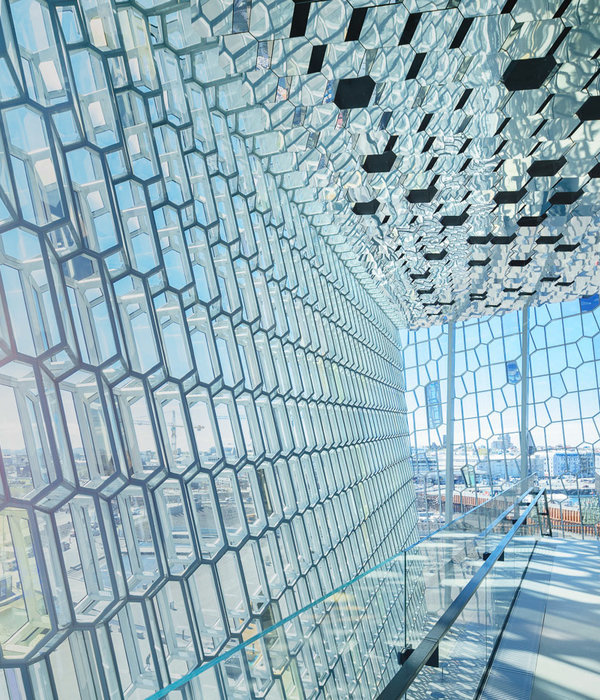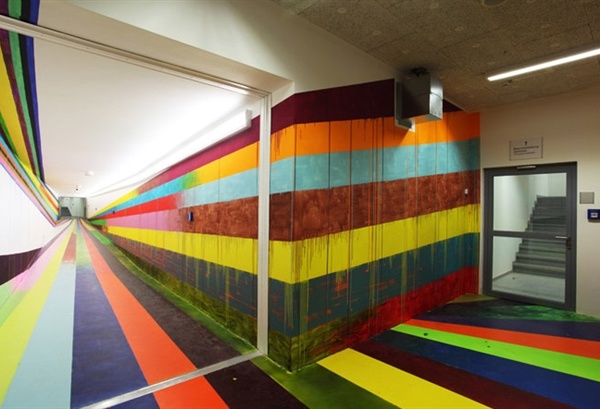- 项目名称:漯河食品职业学院图书信息综合楼
- 项目类型:教育类建筑,图书馆,室内
- 设计方:华南理工大学建筑设计研究院有限公司
- 设计总负责:陶郅,谌珂
- 主创建筑师:谌珂,郭钦恩
- 给排水:肖静芳,颜正惠
- 暖通:陈祖铭,刘飞雄
- 施工单位:河南三建建筑工程有限公司
- 项目地址:河南省漯河市
项目概况
Project Overview
本工程为漯河职业学院新校区图书馆(中国食品教育博物馆),项目位于河南省漯河市郾城区孟庙镇白云山北路与文明路交叉口漯河食品职业学院新校区,处于整个新校区建筑集群的中心位置。主要功能为图书馆、行政办公楼、博物馆和校史馆等。总建筑面积为32479平方米,建筑层数为9层,建筑高度为40.8米,总阅览座2000座,近期藏书量50万册,远期总藏书量约100万册。图书馆用地位于中轴线上,是校园中心区的高潮与焦点,也是控制校区的三条纵横轴线以及主要道路的交点所在,位置极为重要。
This project is the new campus library of Luohe Vocational College (China Food Education Museum), located at the intersection of Baiyunshan North Road and Wenming Road in Mengmiao Town, Yancheng District, Luohe City, Henan Province. It is located at the center of the entire new campus building cluster. The main functions include a library, administrative office building, museum, and school history museum. The total construction area is 32479 square meter, with 9 floors and a building height of 40.8 meters. There are a total of 2000 reading seats, with a recent collection of 500000 books and a longterm total collection of about 1 million books. The library land is located on the central axis, which is the climax and focal point of the central campus area. It is also the intersection of the three vertical and horizontal axes and main roads that control the campus, and its location is extremely important.
▼项目概览,Overview of the project
▼“消化知识的容器”在夜晚成为校园视觉焦点,The project becomes the visual focus of the campus at night
场地策略
Site strategy
秩序锚定|Anchoring of order
方案采用简洁有力的巨构立方体锚定场地秩序,力图以书山之势为学校创造庄重大气而具有凝聚感的标志性建筑。图书馆位于平坦宽阔的轴线中心,是教学中心区乃至整个校园的标志性建筑。用地南侧为校园中心广场,周围均则为5-6层的系楼与实验楼、学生宿舍。周边建筑作为宽阔广场的围合界面,没有足够的高度,缺乏对场地的控制力。为了避免校园中心广场因尺度过大而显得均质与冷漠,建筑须有足够大的体量创造出具有凝聚力的空间界面,弥补周边建筑体量偏小的不足,完善中心广场的构图,强化轴线空间序列的限定,从而提升校园空间领域感。
▼场地策略:秩序锚定,Site strategy: Anchoring of order
The plan adopts a simple and powerful giant cube to anchor the site order, striving to create a solemn and cohesive landmark building for the school with the majestic Book Mountain. The library is located in the center of a flat and wide axis, serving as a landmark building in the teaching center area and even the entire campus.To the south of the site is the campus center square, surrounded by 5-6 story department buildings, experimental buildings, and student dormitories.The surrounding buildings, as the enclosing interface of a wide square, without sufficient height and lack control over the site. In order to avoid the campus central square appearing homogeneous and indifferent due to its large scale, the building must have a sufficiently large volume to create a cohesive spatial interface to compensate for the small volume of surrounding buildings, improve the composition of the central square, strengthen the limitation of axis spatial sequence, and enhance the sense of campus spatial domain.
▼项目鸟瞰,Bird ‘s-eye view of the project
▼近景鸟瞰,Close-up bird’s eye view
激活四方| Activating the surrounding environment
新校区图书馆位于学校主要景观轴上,自身景观优势突出。方案中尝试以景观元素的形式与外部环境有机融合,在充分利用周边景观的同时美化校园环境,以实现两者景观效果的双提升。本工程校园总体规划轴线明确,图书馆用地位环境基本对称。方案布局与总体规划和谐,建筑以高耸的体量位于学校的中轴线上,在用地中靠南布置,为北侧创造更宽阔的湖面;建筑南侧设计斜坡绿化台阶与校园中心广场环境连为一体,形成了一个尺度宜人的校园礼仪场所。直上二层的大台阶将人流引导至二层图书馆大厅,同时二层平台也是俯视校园环境的绝佳场所。
▼场地策略:激活四方,Site strategy: Activating the surrounding environment
The new campus library is located on the main landscape axis of the school, with outstanding landscape advantages. The plan attempts to organically integrate landscape elements with the external environment, making full use of the surrounding landscape while beautifying the campus environment, in order to achieve a dual improvement in both landscape effects. The overall planning axis of the campus in this project is clear, and the location and environment of the library are basically symmetrical. The layout of the plan is harmonious with the overall plan. The building is located on the central axis of the school with a towering volume, and is arranged south of the land, creating a wider lake surface for the north side; The slope green steps designed on the south side of the building are integrated with the campus central square environment, forming a pleasant scale campus etiquette venue. The large steps on the second floor guide the flow of people to the library hall on the second floor, and the second floor platform is also an excellent place to overlook the campus environment.
▼庄重大气而具有凝聚感的标志性,A symbol of gravitas and cohesion
▼西南角立面,Southwest corner facade
▼有机活力的东立面,Organic vitality of the east facade
设计理念:“消化知识的容器”
Design concept: “A container for digesting knowledge”
作为全国知名的食品类职业院校,着重突出其食品特色。将图书馆类比成消化知识的容器,将内部空间组成做成一个连续金属板展开面组合而成的复杂腔体,其他功能围绕着这个腔体,并与之有着视觉和内部功能的联系。腔体在外部与立面相切,形成通透的玻璃幕墙,或者金属实体,或者勾勒的线条。外立面采用混凝土现浇形成立方网格,与金属腔体形成材质的对比,和清晰的图底关系。景观上,延续金属板的材质,构成连续的景观文化墙,展示校园历史;东侧景观分化为四个小园,分别种上不同的植物,体现校园食品文化。
▼设计理念:“消化知识的容器”,Design concept: “A container for digesting knowledge”
As a nationally renowned food vocational college, we focus on highlighting its food characteristics. Analogous to a library as a container for digesting knowledge, the internal space is composed into a complex cavity composed of continuous metal plates with unfolded surfaces, and other functions revolve around this cavity, which is visually and internally related. The cavity is tangent to the facade on the outside, forming a transparent glass curtain wall, metal solid, or outlined lines. The exterior facade is made of cast-in-place concrete to form a cubic grid, which is compared with the metal cavity to form a clear relationship between the material and the bottom of the diagram. In terms of landscape, the material of metal plates continues to form a continuous cultural wall, showcasing the history of the campus; The landscape on the east side is divided into four small gardens, each with different plants, reflecting the campus food culture.
▼连续复杂的腔体,Continuous complex cavity
▼立面元素与使用功能之间结合强化主体空间,The combination between facade elements and functions strengthens the main space
▼西北角立面与广场的视线激活,The northwest corner facade is activated with views to the plaza
建筑外观采用简单的立方体构成,简洁的体量下孕育了复杂暧昧的空间关系。除了大面积自习、阅览区外,我们也在建筑内部创造了一系列多样化学习空间,这些空间通过数个阶梯状展览或阅览空间组成,或串联,或互动,形成一个复杂的空腔,一个消化知识的管道,呼应食之主题。它不是传统意义上的“藏书馆”,而是培养学生学习自主性与创造性的第二课堂。方形的预制混凝土板为基本单元,将内部复杂空间以空腔的概念连续起来,并用金属铝板勾勒出内外交线,使立面元素与使用功能之间得到了充分结合,强化了主体空间,并在各个立面形成独特的视觉焦点。
The exterior of the building is composed of simple cubes, and the simple volume nurtures complex and ambiguous spatial relationships. In addition to large-scale self-study and reading areas, we have also created a series of diverse learning spaces inside the building. These spaces are composed of several stepped exhibition or reading spaces, connected or interactive, forming a complex cavity, a pipeline for digesting knowledge, and a theme that caters to food. It is not a traditional “library”, but a second classroom that cultivates students’ learning autonomy and creativity. The square prefabricated concrete slab serves as the basic unit, connecting the complex internal space with the concept of a cavity, and using metal aluminum plates to outline the internal and external intersection lines, fully integrating the facade elements with the functional use, strengthening the main space, and forming a unique visual focus on each facade.
▼腔体贯穿各面与立方网格形成对比,The cavity runs through the surfaces in contrast to the cubic grid
▼跟随功能抬升的学术报告厅外观,
The appearance of academic lecture hall rises with function
技术特点
Technical characteristics
正向BIM设计:由于项目空间复杂,设计人员直接使用Archicad软件进行BIM正向设计,颠覆了以往的翻模模式,在设计过程中实现了三维信息化及对空间关系的推敲,最终形成图纸模型一致的高质量设计成果。 设计过程也采用动态云协同方式,让所有设计人员能够实时共享数据,也让建设方 施工方以有限权限参与数据共享,全过程实现了基于三维的设计协同。
▼BIM设计模型剖透视,BIM design model profile
Positive BIM design: Due to the complexity of the project space, designers directly use Archicad software to conduct positive BIM design, which subverts the previous mold turning mode, realizes three-dimensional informatization and ponders over spatial relations in the design process, and finally forms high-quality design results with consistent drawings and models. The design process also adopts a dynamic cloud collaboration approach, allowing all designers to share data in real-time, and allowing the construction party to participate in data sharing with limited permissions. The entire process achieves 3D based design collaboration.
▼公共开放的阅读大台阶,Open reading steps
▼学生正在阅读的场景,Usage scenario
▼阅读空间与休息平台相视,Reading space and rest platform face each other
▼通透的台阶可以俯瞰校园景色,The transparent steps overlook the campus
空间序列&低功耗腔体中庭:内部空间较为复杂,楔形的多边形构成,形成特别的腔体空间,与近大远小的常规心里认知叠合在一起,时而放大,时而缩小,形成特殊的透视效果。内部大空间结合形体采用斜柱支撑;屋顶部分采用钢结构与下部混凝土结构通过金属饰面装饰为一体,中庭东侧大面积玻璃幕墙采用发电玻璃,顶层有电动可开启窗,形成烟囱效应,使得低能耗腔体中庭的设计成为可能。
Spatial sequence&low-power cavity atrium: The internal space is relatively complex, composed of wedge-shaped polygons, forming a special cavity space that overlaps with the conventional psychological cognition of near large far small, sometimes zooming in and sometimes shrinking, forming a special perspective effect. The internal large space is supported by inclined columns combined with the form; The roof adopts a steel structure and the lower concrete structure are decorated with metal veneers as a whole. The large area glass curtain wall on the east side of the atrium adopts power generation glass, and the top layer has electric openable windows, forming a chimney effect, making the design of a low energy consumption cavity atrium possible.
▼复杂中庭空间,Complex atrium space
▼通高中庭全貌,General view of the atrium
▼特别的腔体空间与廊桥,Special cavity space and gallery bridge
▼逐级退台的楔形多边形中庭腔体,
The wedge-shaped polygonal atrium chamber with step-down platform
▼中庭东侧大面积玻璃幕墙,
Large glass curtain wall on the east side of the atrium
▼腔体下方开放多元的退台阅读区“书山”,Open multiple reading area “Shushan” below the cavity
▼总平面图,Master plan
▼一层平面图,1F plan
▼二层平面图,2F plan
▼三层平面图,3F plan
▼四层平面图,4F plan
▼五层平面图,5F plan
▼剖面图,Sections
项目名称:漯河食品职业学院图书信息综合楼-消化知识的容器
项目类型:教育类建筑、图书馆、室内
设计方:华南理工大学建筑设计研究院有限公司
公司网站:
设计团队
设计总负责:陶郅、谌珂
主创建筑师: 谌珂、郭钦恩
建筑团队完整名单:周珂、贾长浩、张人泽、牟彦霖、苏笑悦
BIM团队:彭帆、周珂、贾长浩、潘雯珣、戚发诚、陶振宇、陆晖、郑闻天
结构:孙文波、陈汉翔、陆德龙、周伟星
电气及智能化:黄晓峰、陈涛
给排水:肖静芳、颜正惠
暖通:陈祖铭、刘飞雄
景观:谌珂、张人泽、贾长浩
室内方案设计:谌珂、郭钦恩、贾长浩、周珂
室内深化设计:广州中颐装饰设计有限公司(黄小青、林博凯、唐安欣)
施工单位:河南三建建筑工程有限公司
资料整理:贾长浩、秦智琪、周珂
设计时间(起迄年月):2017.5 – 2018.5
建设时间(起迄年月):2018.6-2021.9
项目地址:河南省漯河市
用地面积(平方米):39462m2
建筑面积(平方米):33779m2
摄影版权:明镜建筑摄影/郭明
客户:漯河食品职业学院
Project Name: Luohe Food Vocational College Library Information Comprehensive Building – Container for Digestive Knowledge
Project type: educational buildings, libraries, indoor
Designer: South China University of Technology Architectural Design and Research Institute Co., Ltd
company website:
Design team
Design Director: Tao Zhi, Chen Ke
Main architects: Chen Ke and Guo Qinen
Complete list of construction teams: Zhou Ke, Jia Changhao, Zhang Renze, Mou Yanlin,Su Xiaoyue
BIM team: Peng Fan, Zhou Ke, Jia Changhao, Pan Wenjun, Qi Facheng, Tao Zhenyu, Lu Hui, Zheng Wentian
Structure: Sun Wenbo, Chen Hanxiang, Lu Delong, Zhou Weixing
Electrification and Intelligence: Huang Xiaofeng, Chen Tao
Water supply and drainage: Xiao Jingfang, Yan Zhenghui
HVAC: Chen Zuming, Liu Feixiong
Landscape: Chen Ke, Zhang Renze, Jia Changhao
Interior design: Chen Ke, Guo Qin’en, Jia Changhao, Zhou Ke
Interior deepening design: Guangzhou Zhongyi Decoration Design Co., Ltd. (Huang Xiaoqing, Lin Bokai, Tang Anxin)
Construction unit: Henan Sanjian Construction Engineering Co., Ltd
Data organization: Jia Changhao, Qin Zhiqi, Zhou Ke
Design time (start date, month and end date): 2017.5-2018.5
Construction time (from June 2018 to September 2021)
Project address: Luohe City, Henan Province
Land area (square meters): 39462m2
Building area (square meters): 33779m2
Photography copyright: Spiegel architectural photography/Guo Ming
Customer: Luohe Food Vocational College
{{item.text_origin}}



