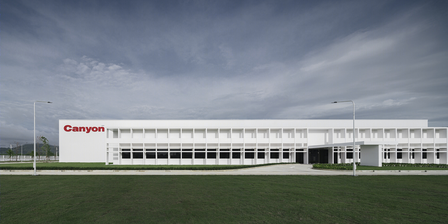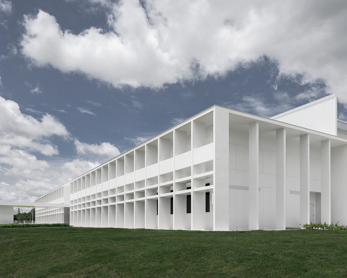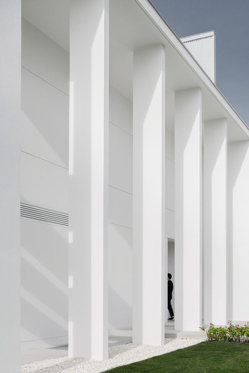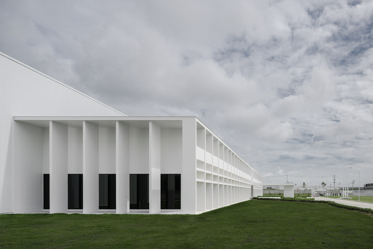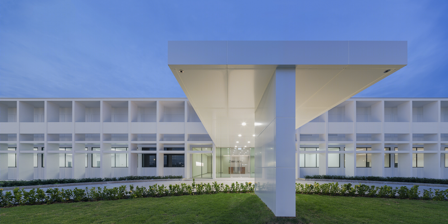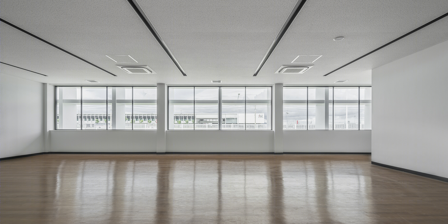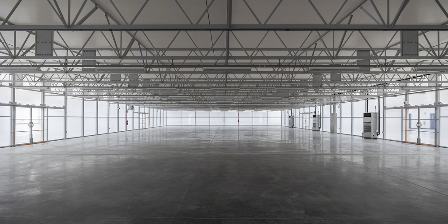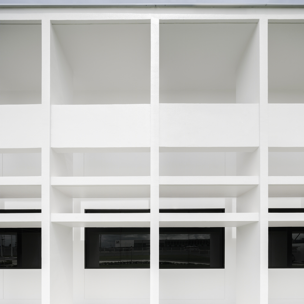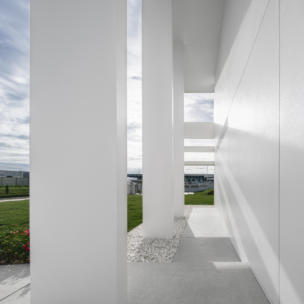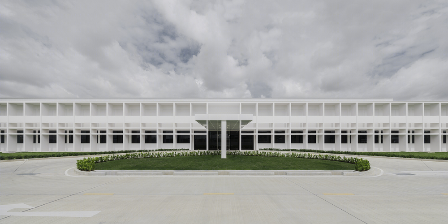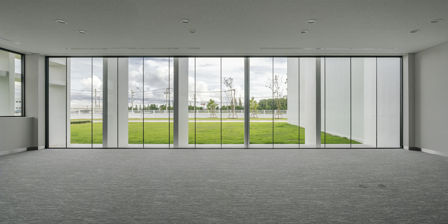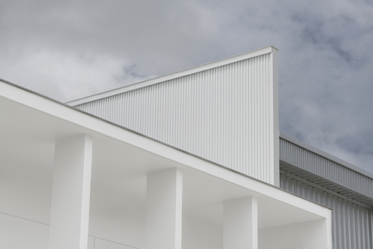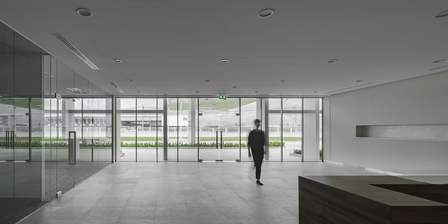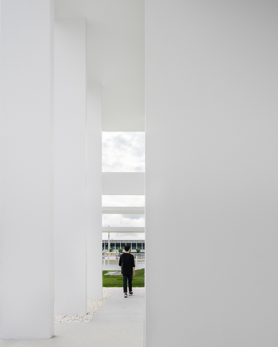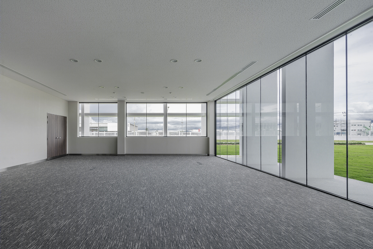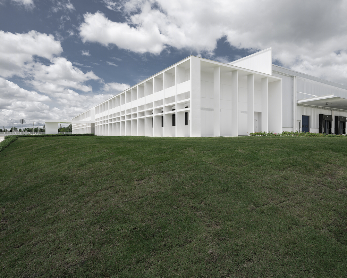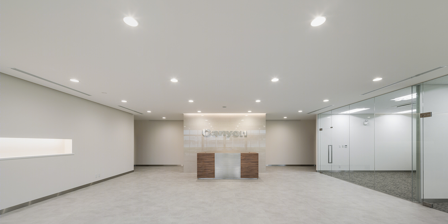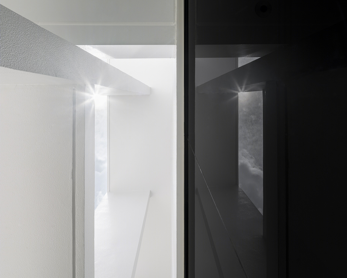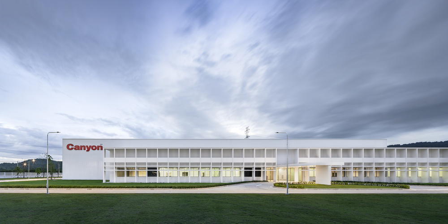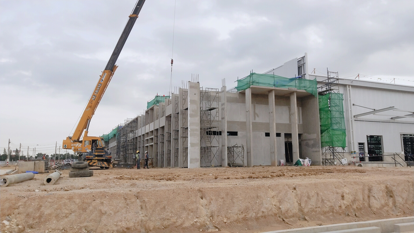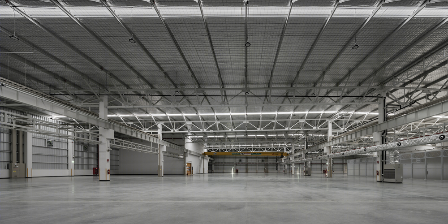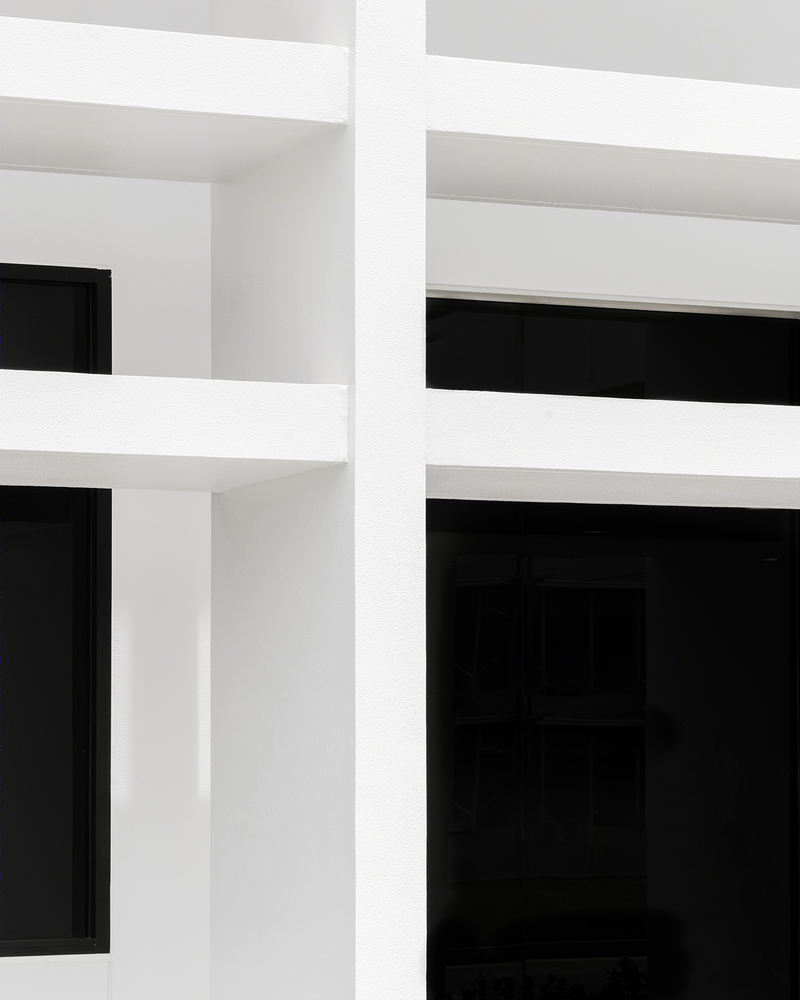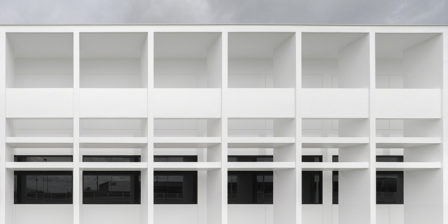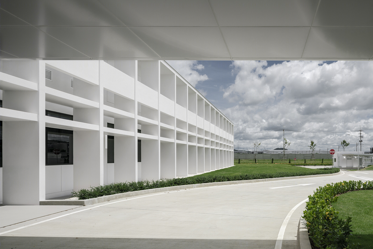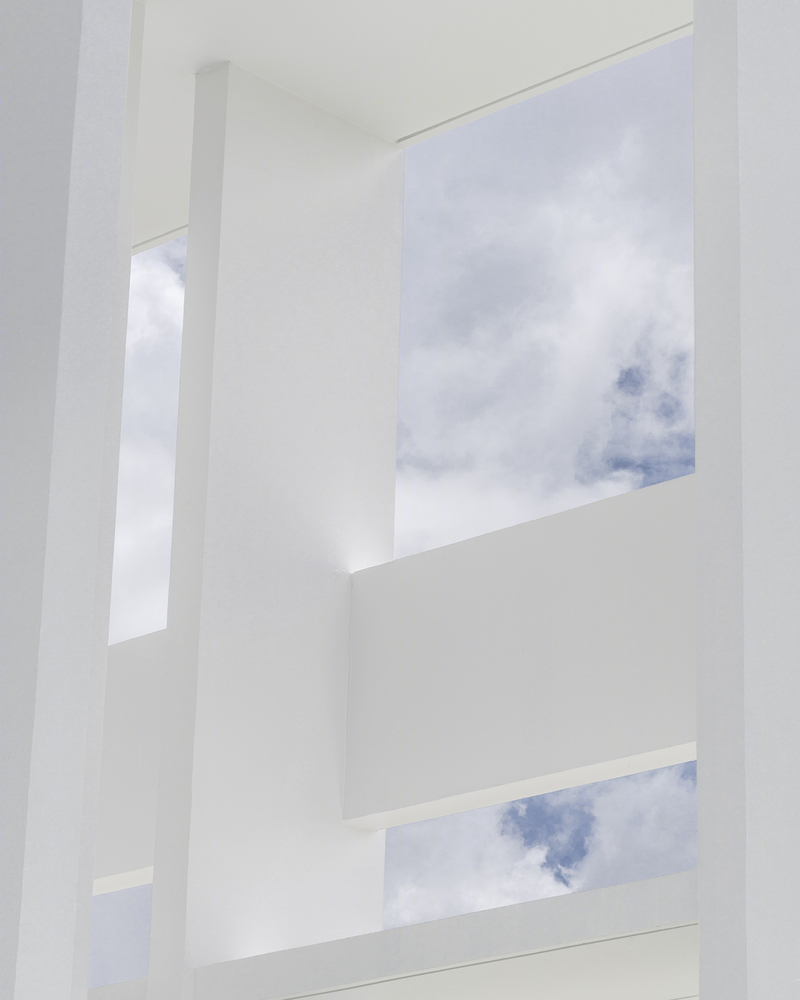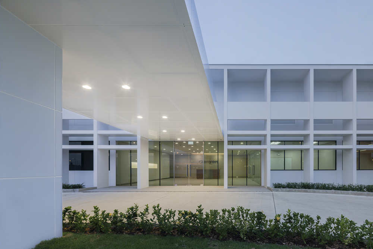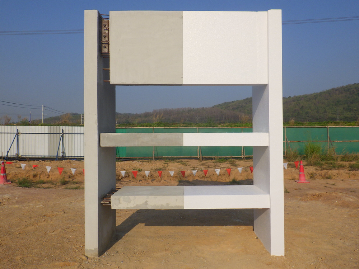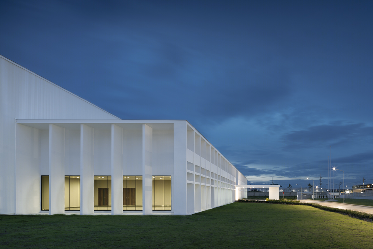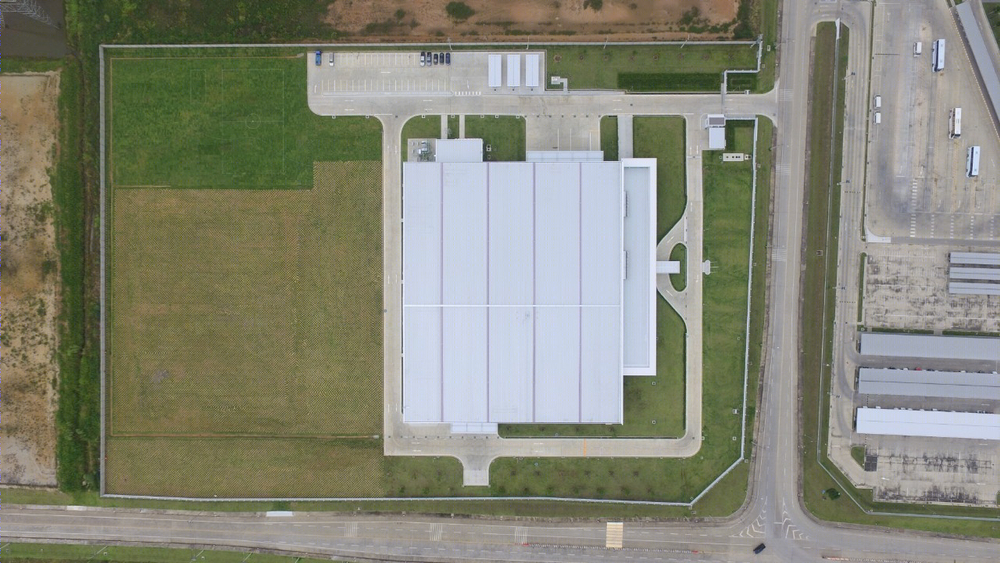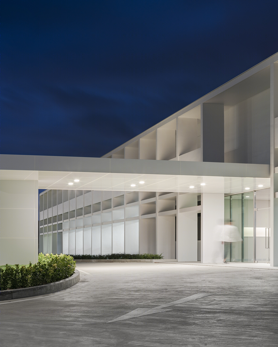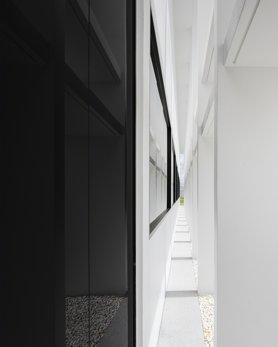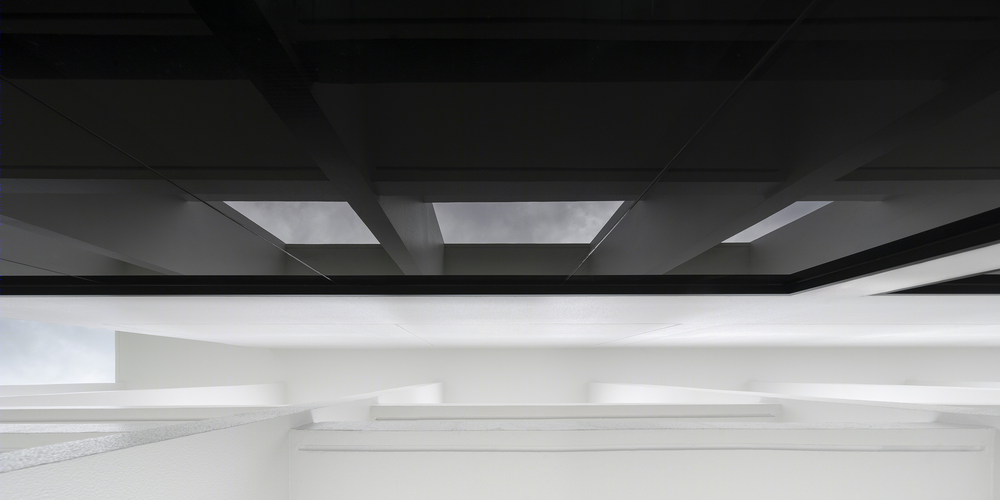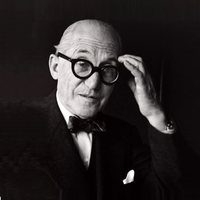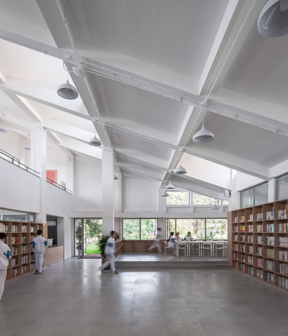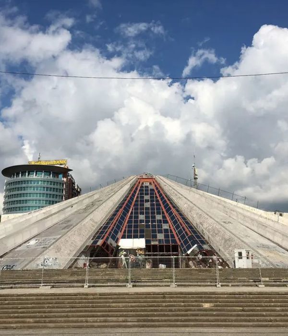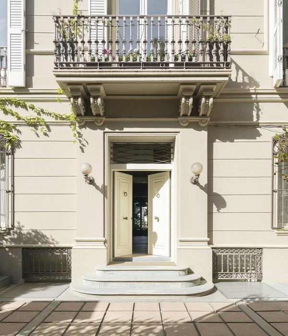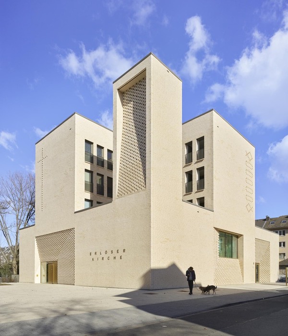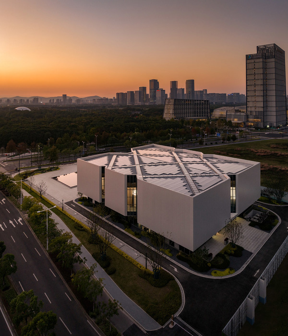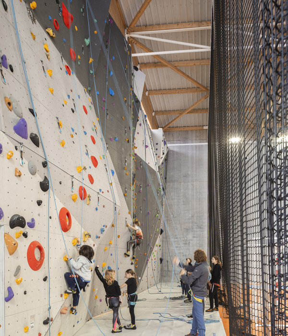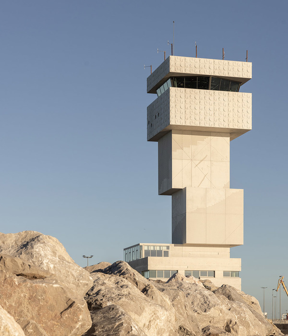泰国雷勇 Canyon 亚洲工厂 | 现代工业风融入传统元素
Building Outline - Canyon is Japan based manufacturer that produce trigger operated sprays and pump dispensers. This building is production headquarter of Canyon company in South East Asia that handle every process of plastic trigger sprayers and pump dispenser’s production from research and development, design, forming to production and design of mold and automatic assembly machine itself.
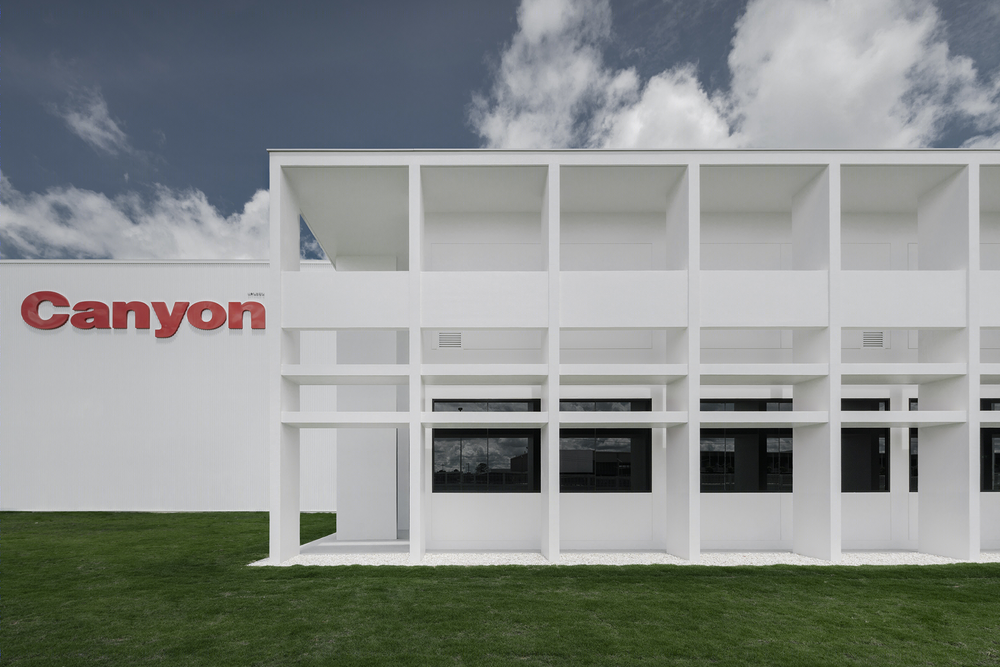
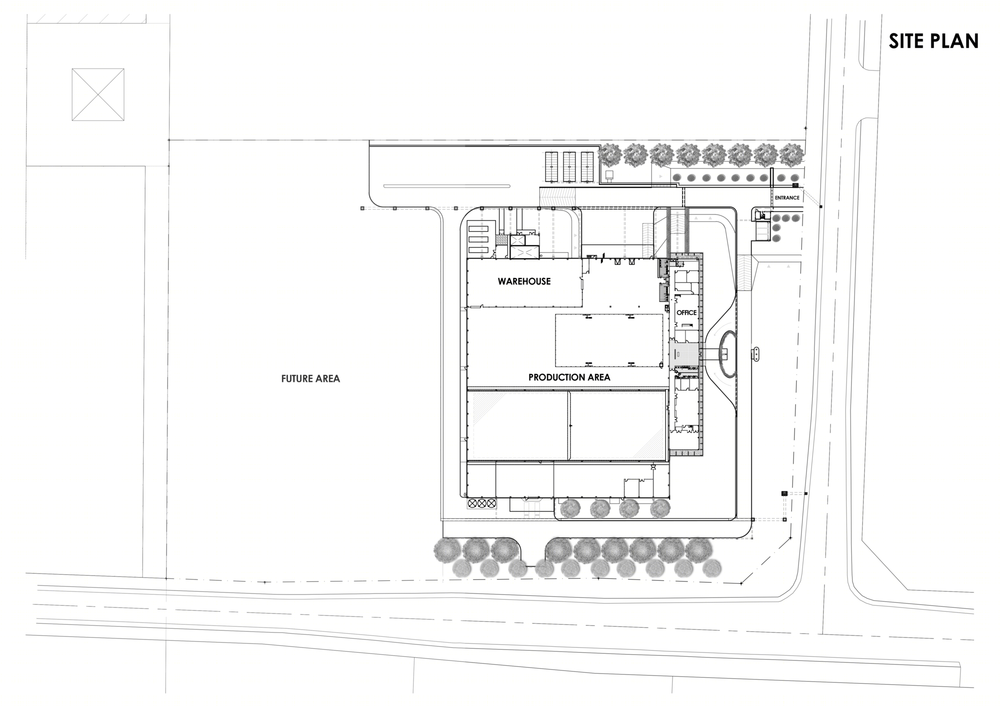
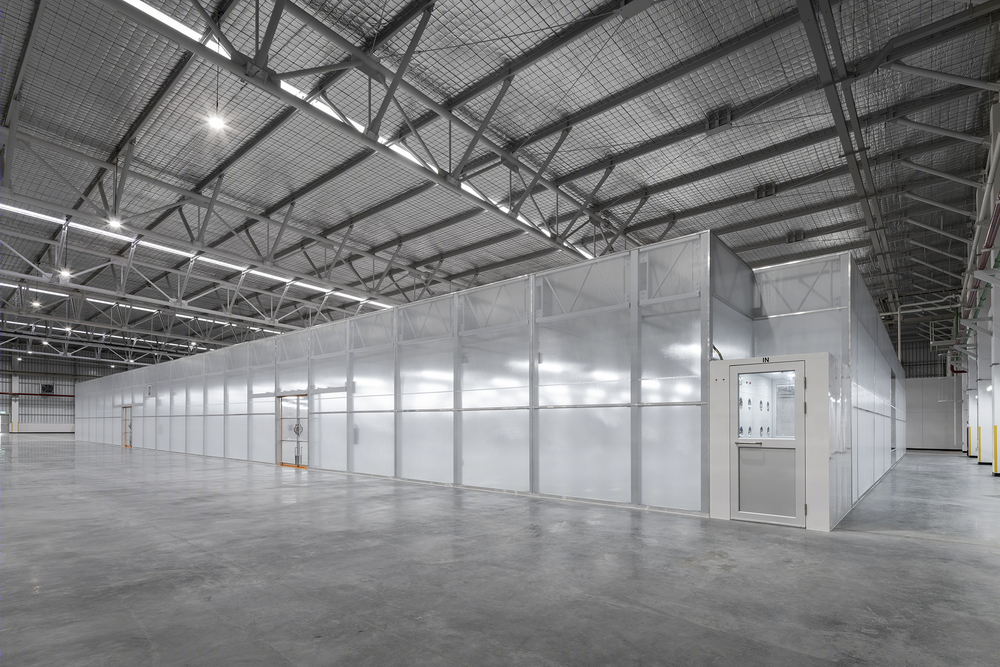
The project, which located in industrial estate land plot of 40,000 sq.m. in Rayong province, two hours' drive from Bangkok, Thailand, consists of Office, Production and Warehouse area combined in one building. The façade design of this building is inspired by the old and new buildings such as the series of “Brise Soleil” by Le Corbusier and Kenzo Tange, 1960s shop-houses in Bangkok Thailand, or Wat Pho temple built in the 18th century. It is aimed to the functional design suitable for subtropical climate in Southeast Asia. In addition, the deep facade, along with a spacious front garden, gives the visitor a calm impression.
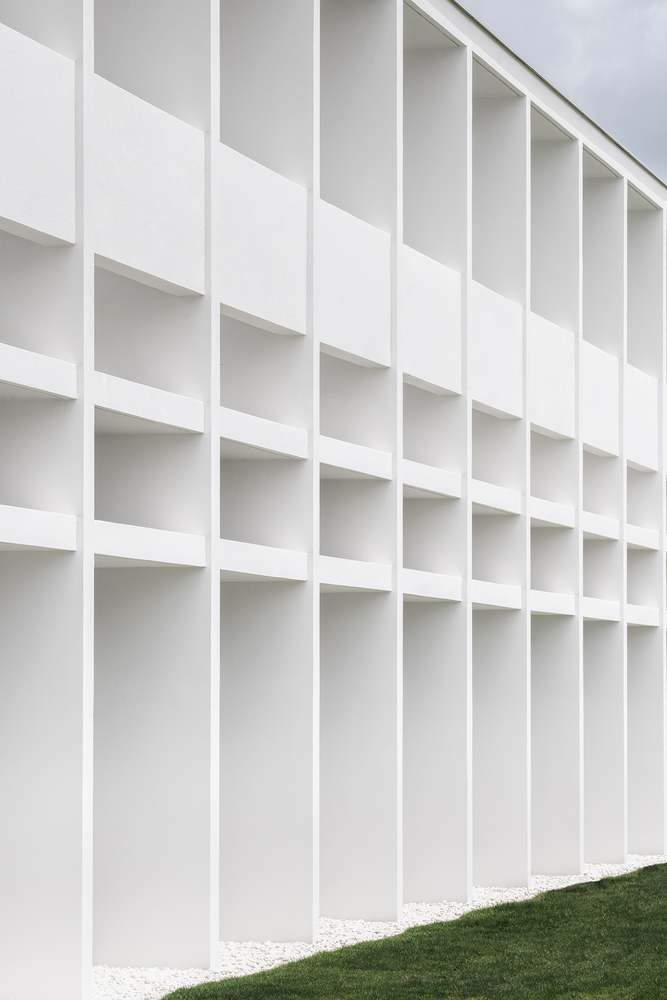
Interior Design - -Interior of the factory used concrete skeleton and steel roof structure, metal sheet wall and roof, which are standard materials in Thailand. -Translucent FRP panel was also installed on the roof to introduce natural light into the building. Similarly, natural light was also utilized in Assembly area through the use of translucent PVC sheet as wall and ceiling to create softly illuminated atmosphere.

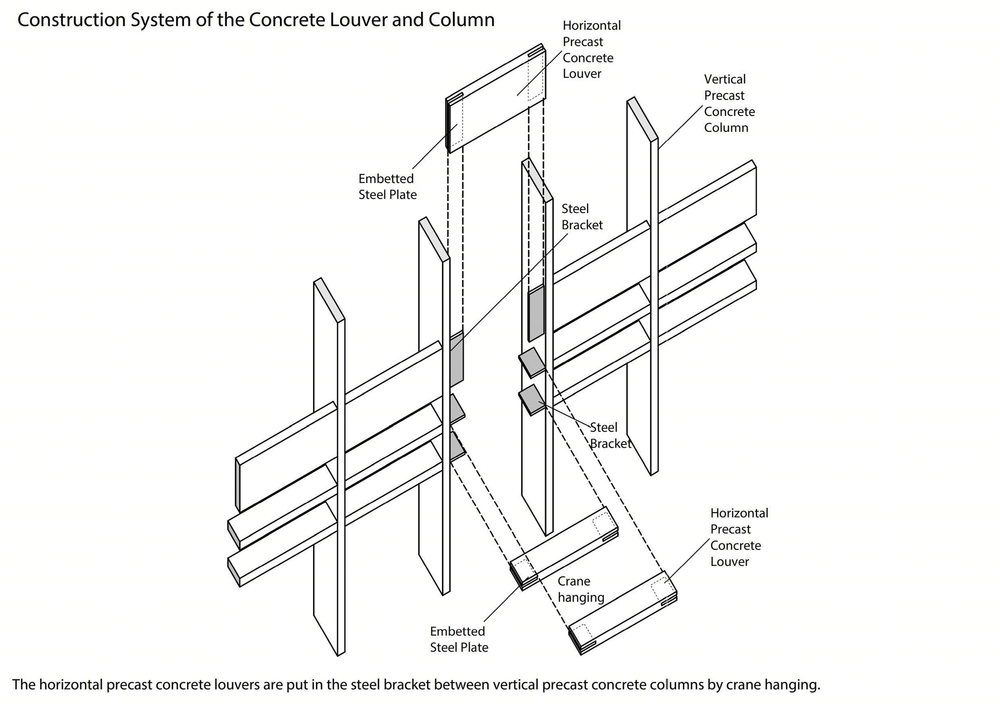
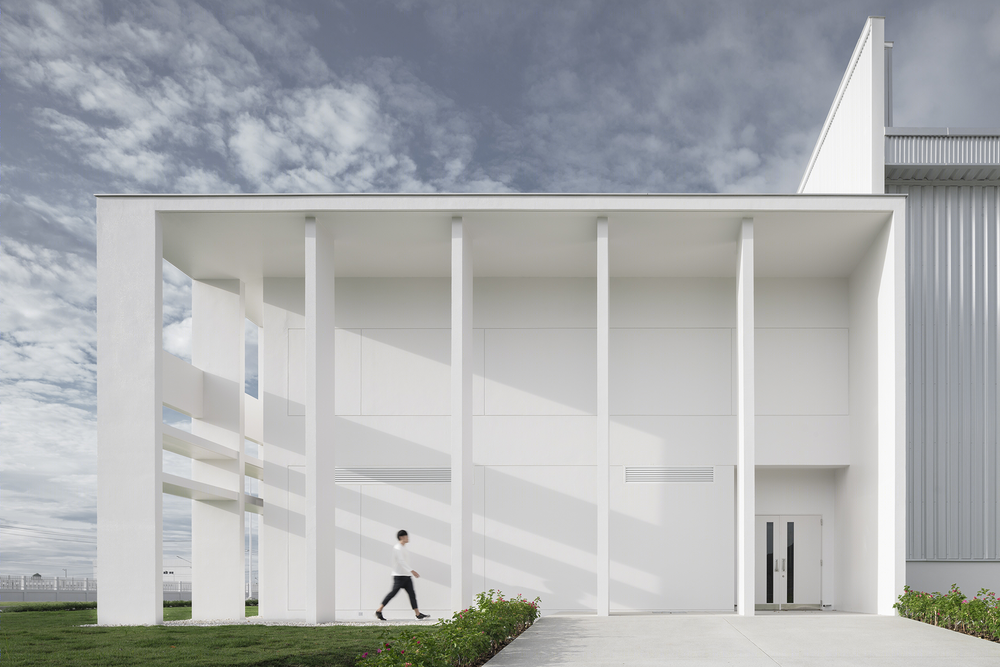
Vertical and Horizontal Concrete Louver -The office does not rely only on glass performance to prevent heat, but also shaded by concrete louvers, carefully designed to prevent direct sunlight from entering the building throughout the year. With proper protection from direct light, users inside the building can enjoy enhanced indoor environment quality. Function of concrete louver is not limited to preventing direct sunlight, but at the same time cover mechanical opening to make clean facade, and act as light shelf reflecting soft, indirect sunlight to illuminate the interior.
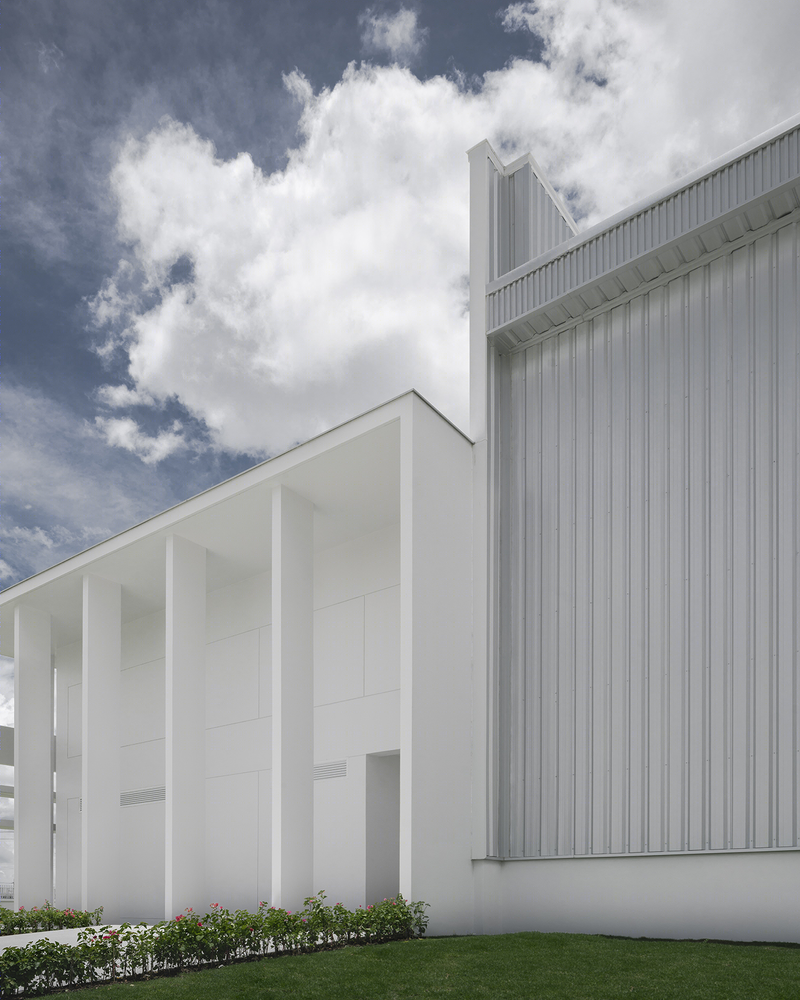
Exterior frame made of precast concrete - Design and construction teams are working closely since design stage to make detailed design. By decision to use precast concrete for exterior wall, construction efficiency and accuracy has been improved greatly. Exterior frame made of precast concrete Mock-up was made before actual construction to optimize various aspects of construction such as order, lifting and installation, grouting, etc. Moreover, design team and construction team also use the mock-up to study detail design including how to prevent cracking at joints and direction of rainwater.
