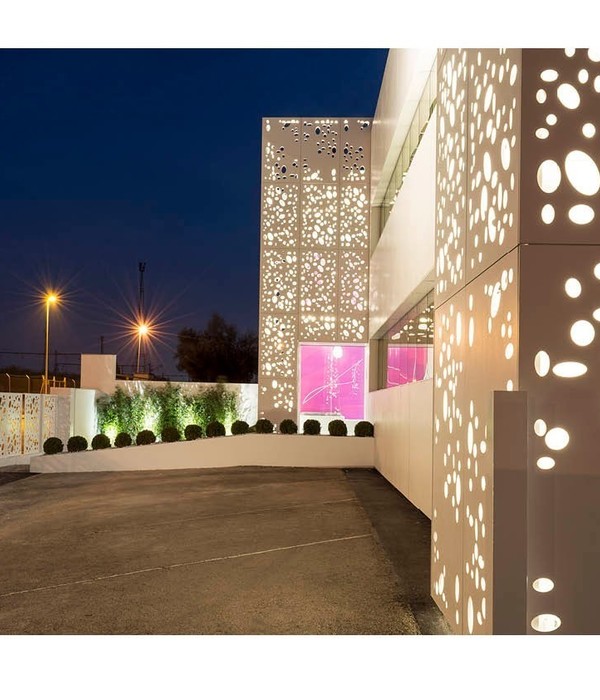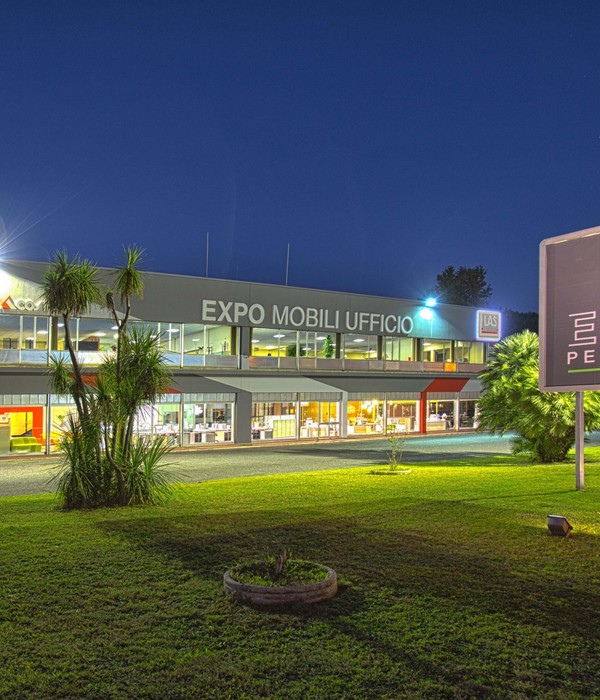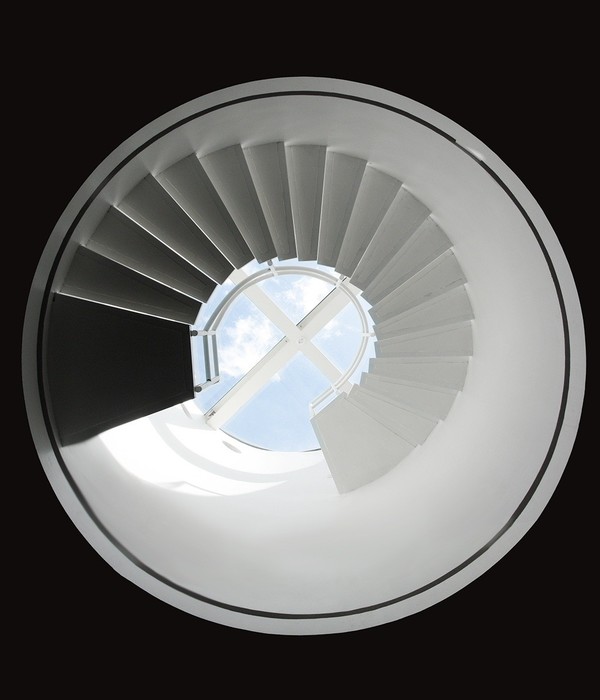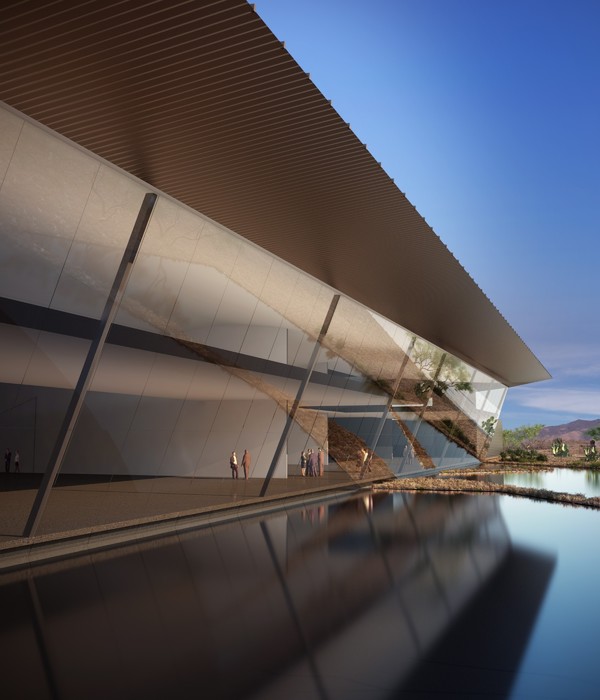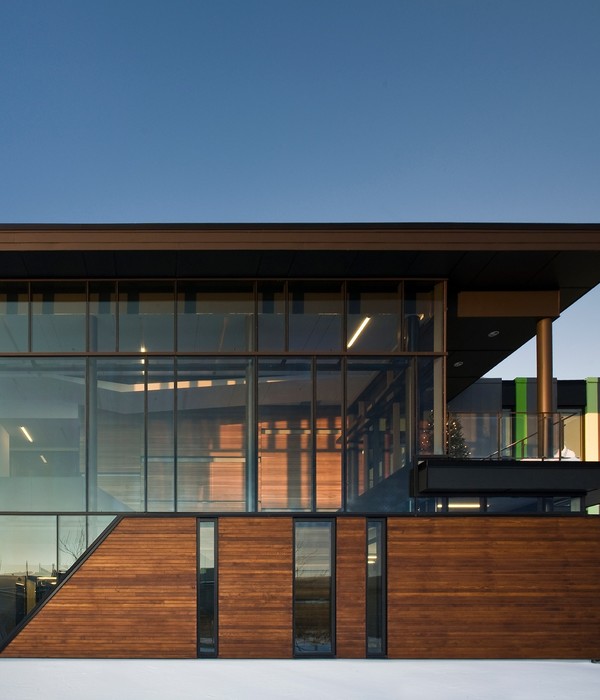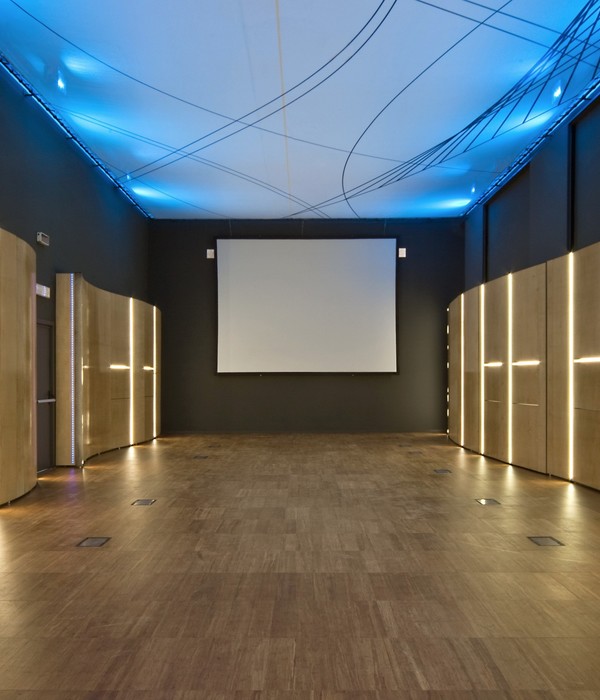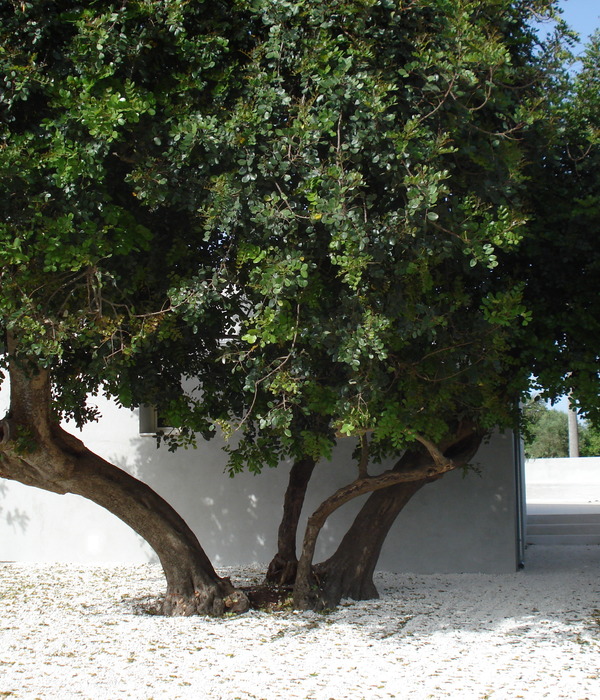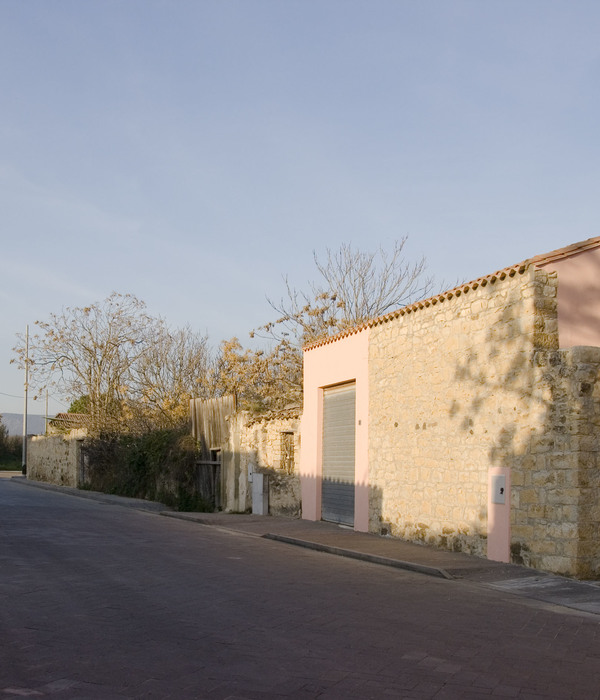The starting point for the project was the closing of two church sites from the 1960s in favor of a multifunctional new development on the site in Cologne - Weidenpesch. In short, a new hybrid was created with a church, community center, community office, flats, and a day-care center. Harris + Kurrle Architekten won the underlying architectural competition in 2015. Building - In terms of urban space, the building makes an expressive statement in its surroundings. Due to its compactness, it does not appear out of scale at all, despite the slightly exposed height development compared to the surroundings. On the contrary, it clearly defines the church square and formulates the intended radiance to the outside. This effect is supported by the inviting gesture of the entrances generously cut into the façade.
This guiding principle is symbolic of the design. In concrete terms, this means that the worship space as the heart of the new building is enclosed by everyday functions such as childcare, housing, community work, and the public (square). This principle can be seen in the different ways in which the façades are treated: on the one hand, the church with predominantly closed surfaces, which are only shaped by large and purposefully placed windows. On the other side are the façades of the "profane" functions, which are structured by a regular window grid. All in all, the result is an extremely compact structure that, for all its austerity, conveys the diversity of life to the outside world through its design. To support the compactness of the structure, the closed exterior surfaces are clad homogeneously with a sand-colored clinker brick. The church windows, bell tower, and two entrance portals are highlighted by an ornamental shaping of the brick surfaces to emphasize the sacred character of the building.
The two entrances are divided into a "sacred" entrance from the place of worship and an entrance for "profane" uses to Derfflinger Street. If necessary, the lobby and the group rooms can be connected to the worship space via mobile partition walls. The central design element of the church interior is natural light. The following lighting situations are provided: - Direct light from the south via the window designed by the artist Gabriele Wilpers. - Zenithal light above the cross area, from above as a reference to the sky.
This creates a varied interior that allows different lighting moods to be experienced, depending on the daytime and weather situation. The walls and ceiling are designed homogeneously in white to bring the lighting effect to the fore and to do justice to the very different religious and artistic objects. The organ from the Philipp Nicolai Church, the church location that was abandoned in favor of the new building, was reused for the new building.
Around the two-storey church, accessed by three independent staircases, is the daycare centre on the garden floor, further rooms of the church community on the first floor, and a total of 9 flats on the first to the fourth floors: The day-care centre is structured by a central access and multi-purpose room, through which all group and side rooms are accessed. From the youth room on the first floor, there is a view into the worship space to integrate children and young people into the life of the congregation. The flats are positioned at an angle above the church hall, the angle being spatially completed by the new bell tower.
The square is designed as a spacious gathering place for the congregation and the public. Long benches under the existing large trees invite people to talk in the shade. In combination with the foyer, the square acts as a place of welcome and encounter. One is naturally guided into the building; crossing the square to the main entrance and from there into the church can be understood in the classical sense as a path of reflection and preparation: The square thus becomes part of the evangelical life in this place. The garden is primarily designed as an open space for the daycare center. The spacious terrace, which directly adjoins the multi-purpose room and the group rooms, can also be used for community celebrations if required. Adjacent to the terrace are play areas for smaller children. The older children can discover and explore the extensive natural adventure garden as little explorers in forays and through role play.
{{item.text_origin}}

