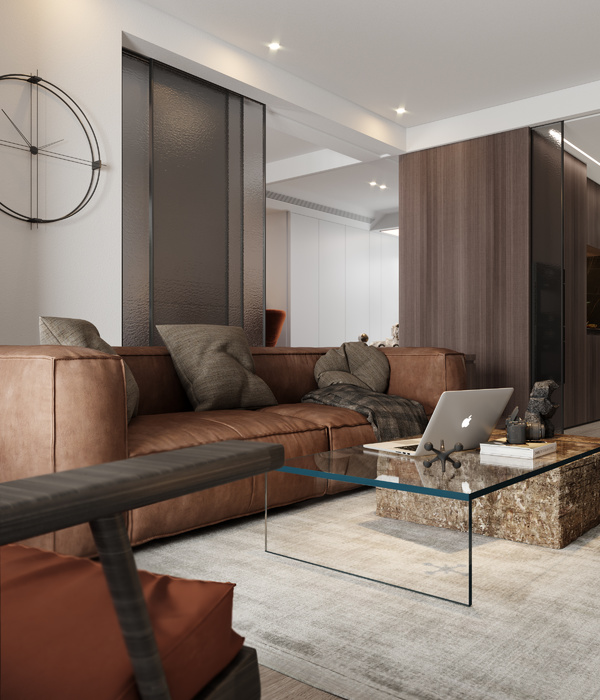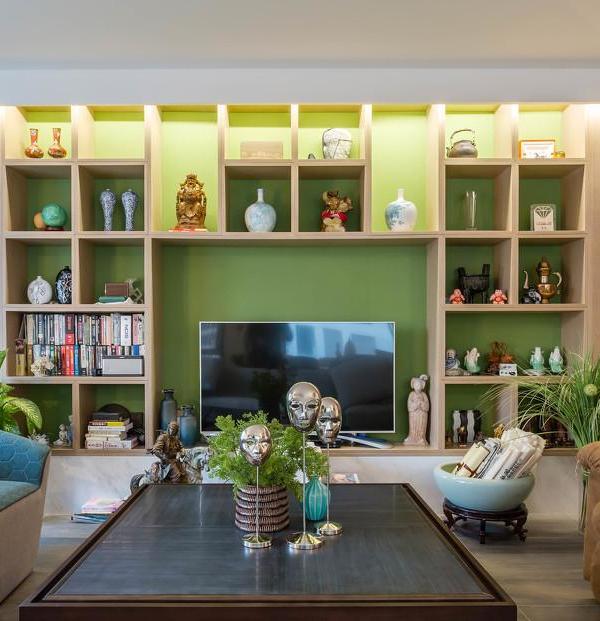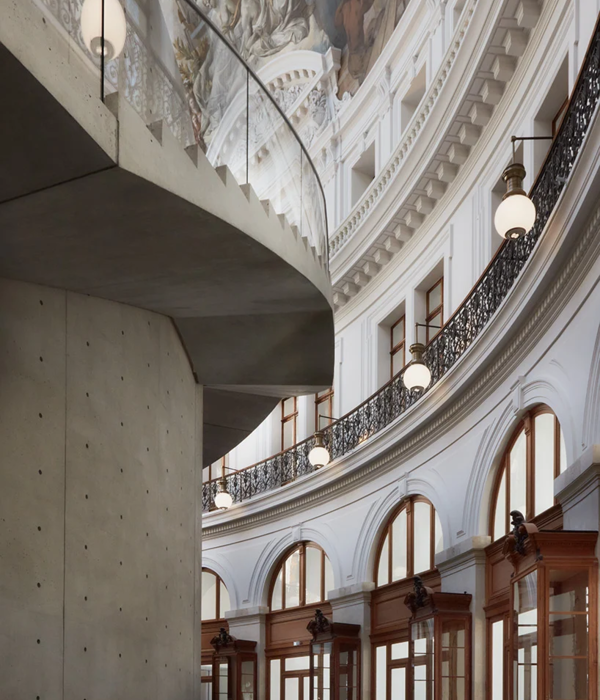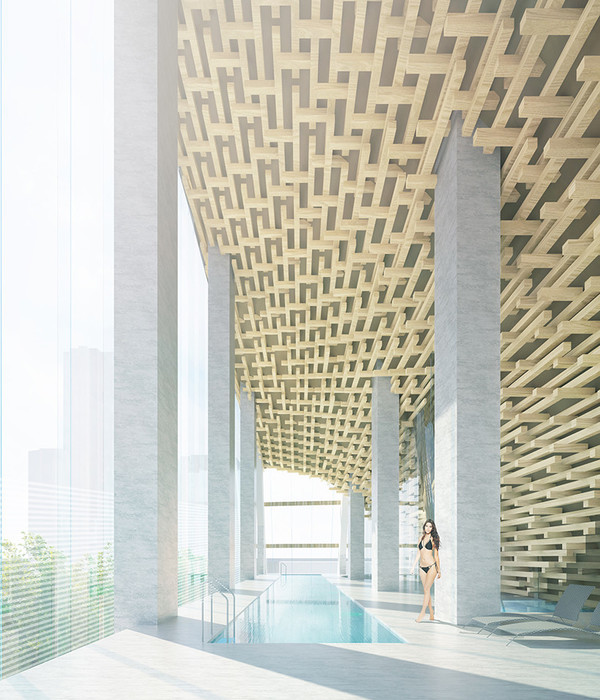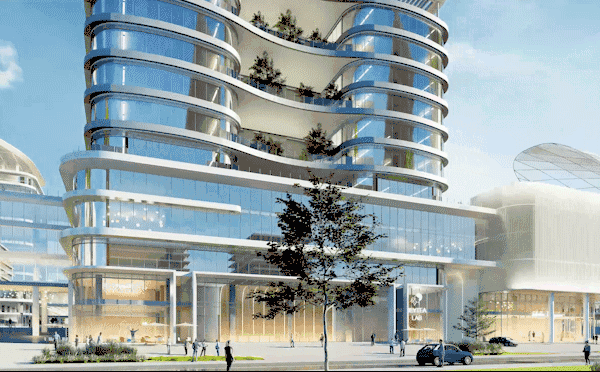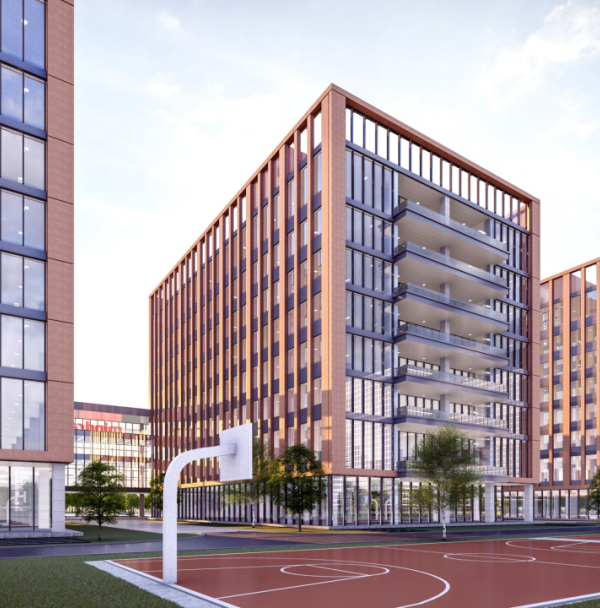Chile's ancient villa
设计方:Pezo von Ellrichshausen
位置:智利
分类:别墅建筑
内容:实景照片
图片来源:Pezo von Ellrichshausen
项目规模:410平方米
图片:23张
别墅坐落在一个陡峭的山坡上,周围有一片桉树林。因为别墅的场址很狭窄,所以要进入别墅的话,必须要穿过一个位于环礁湖旁的下降的花园。纵览周围的环境,一个整块的混凝土棱柱建筑试图利用它边长20米的正方形的顶楼缓和地势的矛盾,别墅紧凑的底部楼层是边长8.5米的正方形,边长20米的正方形在别墅顶部保持着平衡。别墅的上部楼层中有一个位于中部的天井,天井的大小和下部楼层的大小一样。因此,别墅所有的房间都设置在别墅上部楼层的四个边上,围绕着中部的天井。
别墅上层楼面的天井弥补了对角分布的天然斜坡地形带来的不便,别墅的上层楼面修建在位于四个边的网格模块上。每个边中间的房间都面对着中部的天井,而位于角落的房间则按围绕着中部天井形成的循环铰接着。每个封闭空间中部的天花板开口都位于循环路径的尽头,这样的设计加强了建筑布局的垂直距离,同样使池塘中的水显得更加的波光粼粼。别墅底部楼层的房间不是那么正规,这些房间拥有更多供家庭使用的日常功能。
译者:蝈蝈
Hemmed in between a steeply sloping hillside and a wood of eucalyptus trees, the narrow plot of land compels one to cross the garden to arrive, descending, at the small bay of a lagoon. Overlooking the landscape, a monolithic prism of concrete attempts to articulate the contradictions of the topography with a square top floor measuring 20m on each side balanced on top of a compact bottom floor measuring 8.5m on each side.The upper floor contains a central patio with the same size as the bottom floor, therefore all the suspended rooms are exposed to the outside by the four sides of their section.
This upper floor, a dogmatic piano nobile that compensates for the inconvenience of the diagonally set natural terrain slope, is based on a grid of four modules per side. The middle rooms on each side face the central patio, while those at the corners are articulated by circulations that occupy a subsidiary module.Overhead apertures in the centre of each enclosed space and at the ends of the circulation paths reinforce the vertical dimension of the layout, and also amplify the shimmering of the pond water. Less formal, the bottom floor house the more day-to-day functions of the domestic realm.
智利古纳别墅外部实景图
智利古纳别墅外部局部实景图
智利古纳别墅之空间实景图
智利古纳别墅内部过道实景图
智利古纳别墅内部实景图
智利古纳别墅实景图
智利古纳别墅模型图
智利古纳别墅草图
智利古纳别墅平面图
智利古纳别墅分析图
智利古纳别墅立面图
{{item.text_origin}}

