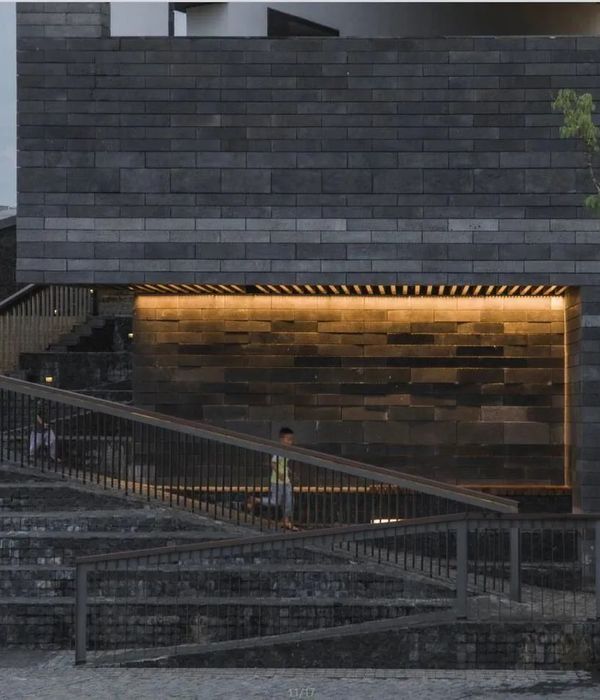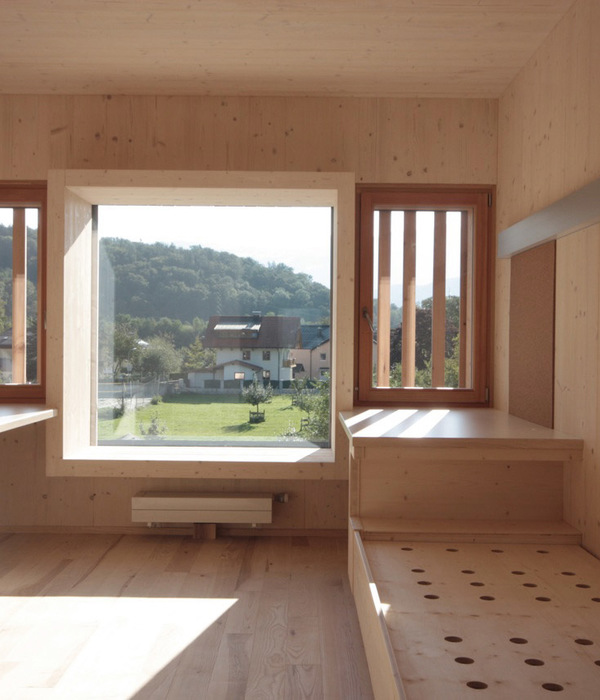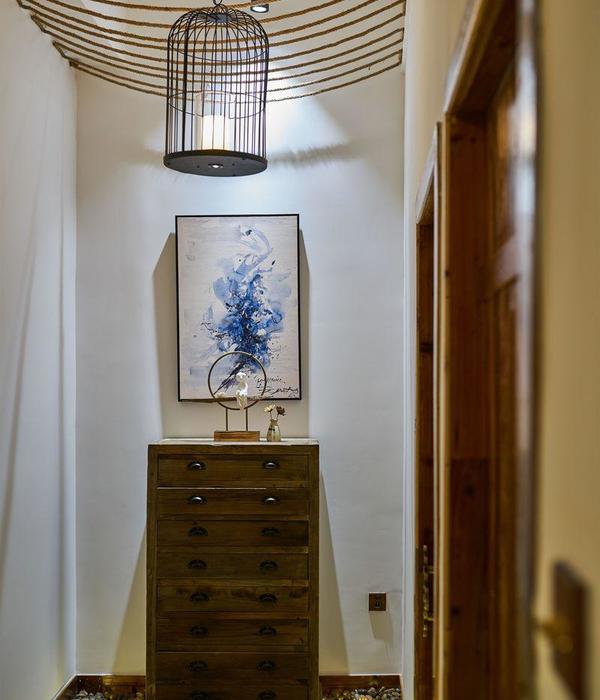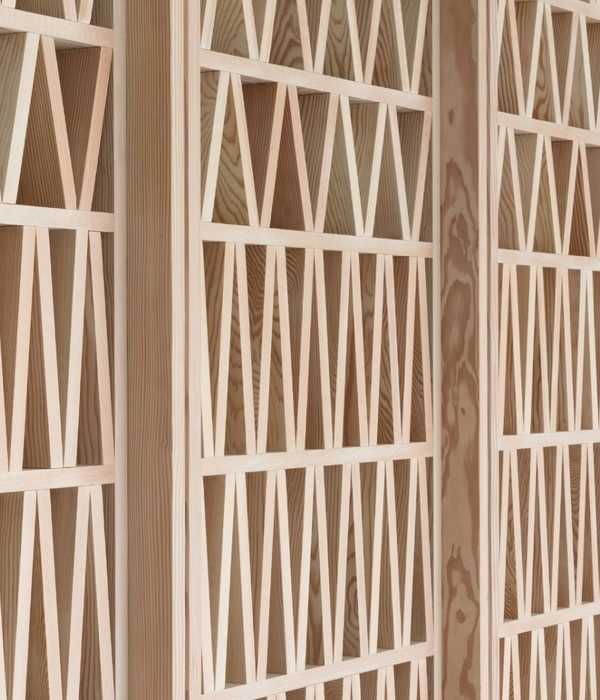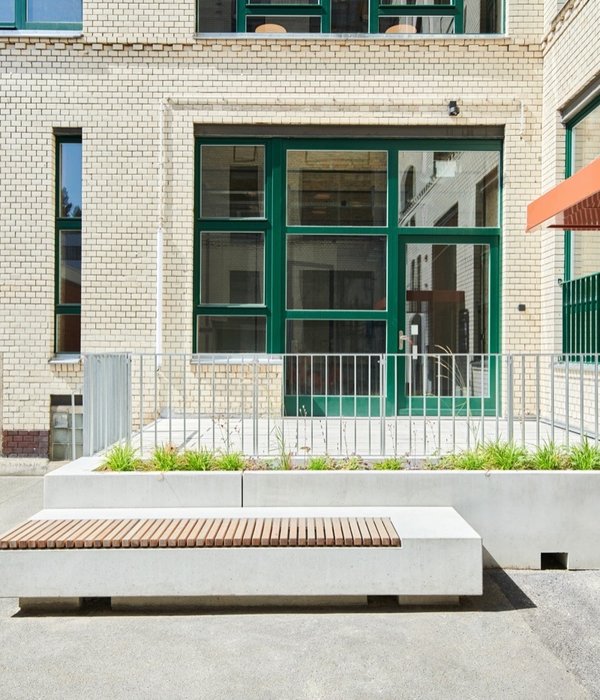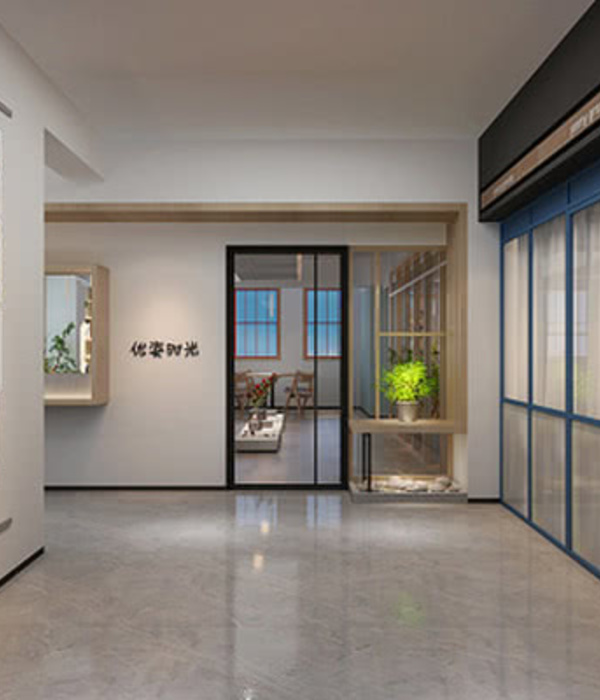Architects:MICA
Area :1850 m²
Year :2019
Photographs :Andy Stagg, Richard Chivers
Manufacturers : Secco Sistemi, Optima, Tormax, Albion Stone, Ardern Hodges, Audience Systems, Bentley, Coleford Brick & Tile, Delta Membranes, Dolomite Quarry, Dorma UK, Forster Ecospace, Jupiter Heating Systems, Structural glazing, Timber wall panelingSecco Sistemi
Structural Engineer (Great Hall) :AECOM
Structural Engineer (Ashworth Centre & Library Extension) :Eckersley O’Callaghan
Contractor :Graham Construction
Landscape / Planting Design :Jeremy Rye Studio
Heritage Lighting Consultant :Light Perceptions
Planning Consultant :Montagu Evans
Arboriculturalist :Ruskins
Acoustic Consultant :Sandy Brown
Specialist Lift Consultant :The Lift Company
Clients : The Honourable Society of Lincoln’s Inn
Below Ground Drainage Engineer : Infrastructure Design Studio
M&E + Consultation On Energy, Breeam : Mott MacDonald, Mott MacDonald
Cost Consultant : Gardiner & Theobald
Local Authority : London Borough of Camden
Catering Consultant : Duncan Ackery, Keith Winton Design
Fire Engineer : Jeremy Gardner Associates
Accessibility Consultant : All Clear Design
Wayfinding Signage : dePass Montgomery
Archaeologist : MOLA
Country : United Kingdom
The Great Hall and Library Project for the Honourable Society of Lincoln’s Inn is the culmination of MICA’s 2014 masterplan for the Inn’s historic estate. The project is comprised of a series of largely discrete proposals that are nevertheless holistic in their resolution of the Inn’s key issues. The project included the sensitive refurbishment of the Grade II* Listed Great Hall & Library and the addition of significant additional floor space through excavation adjacent to the Great Hall (for education and conferencing use) and through the replacement of an existing, lower quality building with a contemporary and complementary extension to the Library’s facilities. Restoration The refurbishment of the Great Hall removes recent poor-quality alterations, restoring many of the building’s heritage features and reinstating the original ceremonial entrance and improving accessibility throughout the building.
The refurbished building provides improved banqueting and dining facilities in the Great Hall and rejuvenated events spaces that improve the Inn’s commercial offering. The works bring the building up to modern standards with the introduction of underfloor heating, new production kitchens, drainage and waterproofing, and new energy-efficient mechanical systems. Within the hall, a new timber floor with underfloor heating has been installed to provide more effective thermal comfort for users, while replacing a failing 20th-century flooring and restoring the timber wainscoting that lines the room which had been damaged by the installation of radiators.
Excavation The new education suite (known as the Ashworth Centre) places education at the heart of the Inn, reinforcing it as one of the Inn’s core functions. The new building provides the Inn’s students and members with high-quality teaching facilities that are linked to the other core functions within the Great Hall. The building provides state-of-the-art advocacy training and seminar facilities along with a 158-seat lecture theatre, all located beneath the existing east terrace adjacent to the Great Hall. Large roof lights and double-height spaces bring natural light into the heart of the building whilst providing an important visual connection to the surrounding buildings.
The design accommodates the new facilities with minimum visual impact on the historic setting of the Great Hall and Library building and on the wider setting of the Inn. Extension The new extension to the north of the existing library provides contemporary office and library storage facilities, allowing the existing listed building to focus on the more ceremonial uses it is best placed to support. The extension replaces a poor quality 1960’s domestic building. Complimentary in scale and materials to its context, the new building provides an important addition to the Inn’s estate. Whilst the building takes a simple form, it is constructed of high quality, finely detailed materials that are sympathetic to the context and blend with the existing Great Hall and Library. It is both interwoven and distinguished from the existing Library via a glazed link which opens up a new circulation route within the Inn and enables connectivity with new facilities from four existing below and above ground levels.
▼项目更多图片
{{item.text_origin}}


