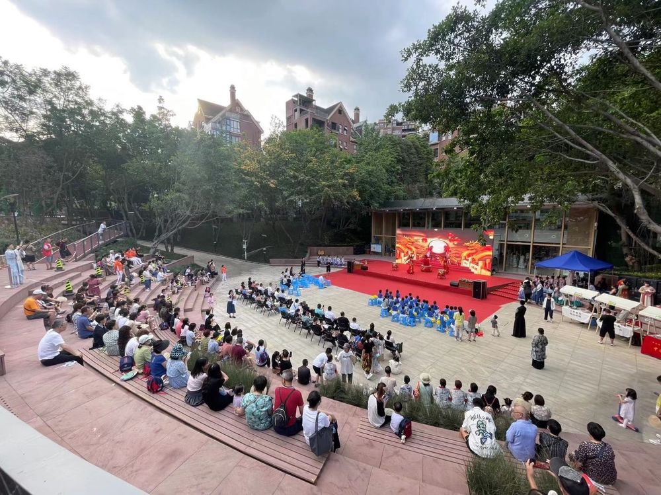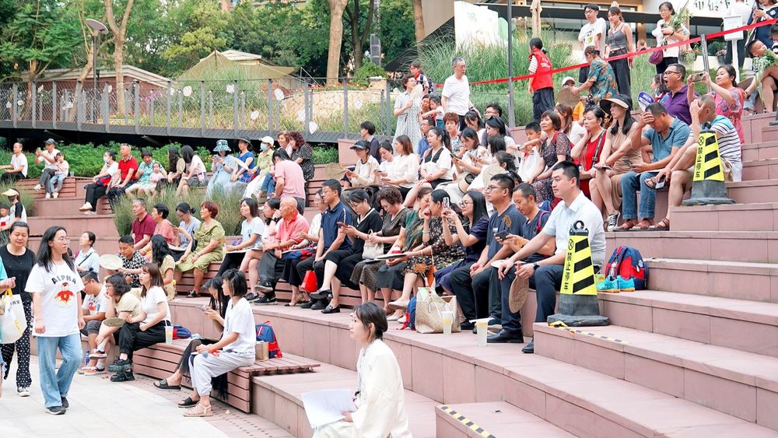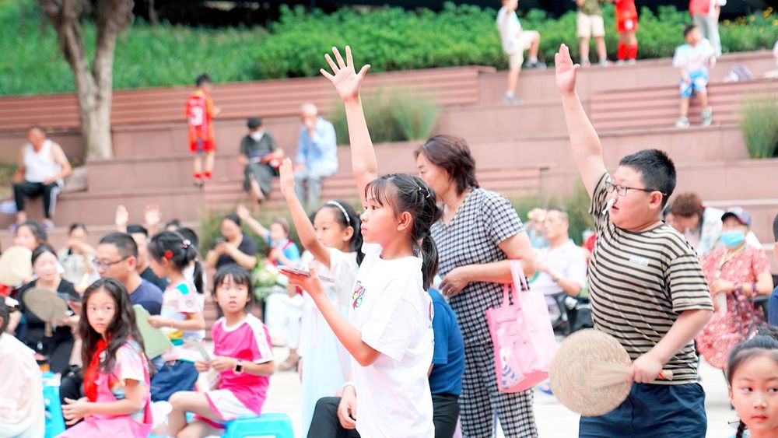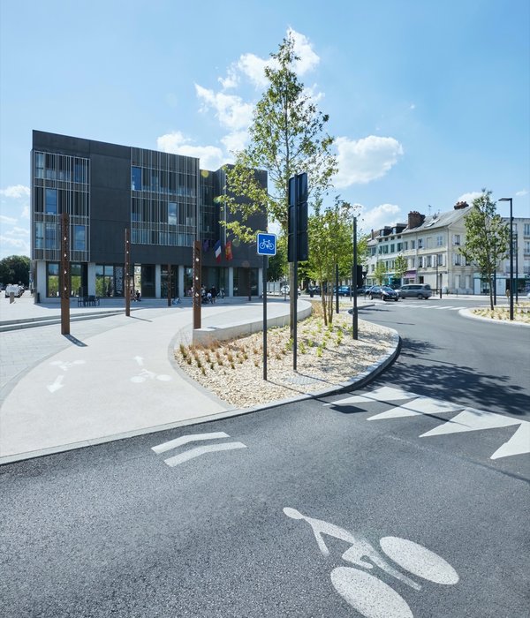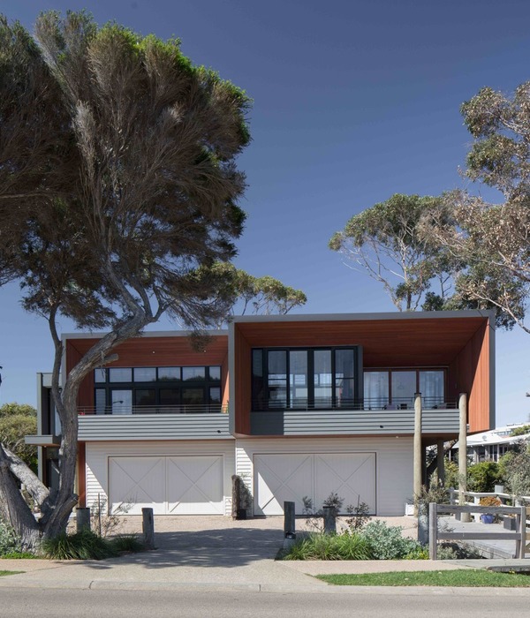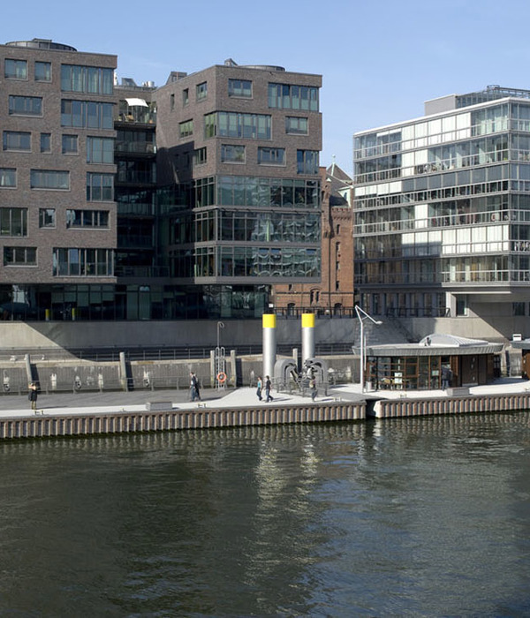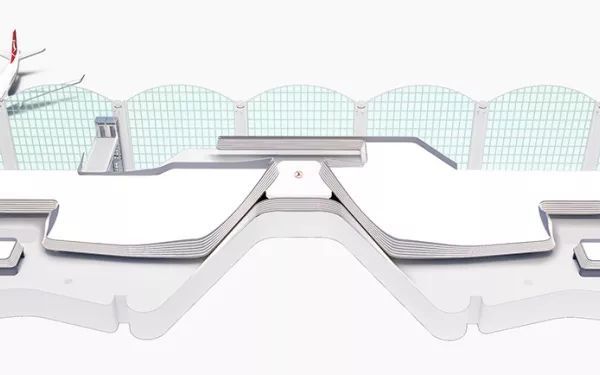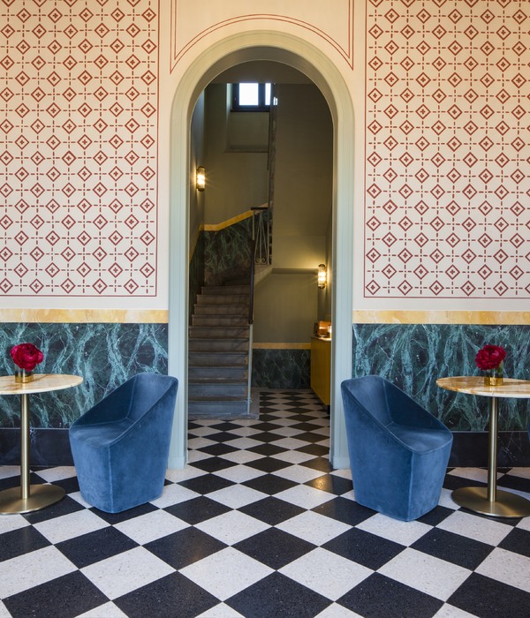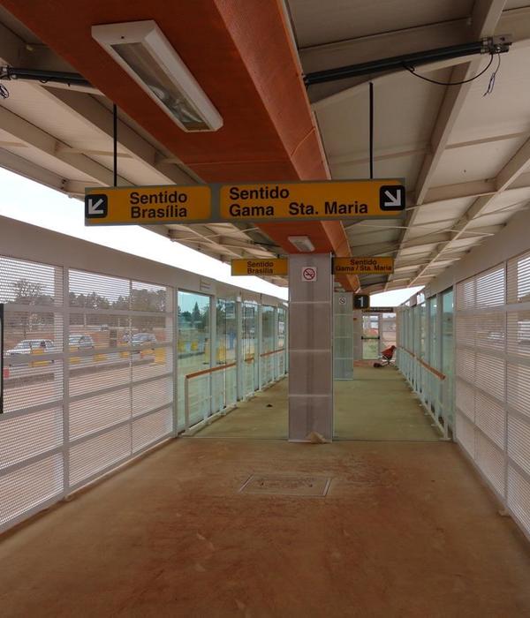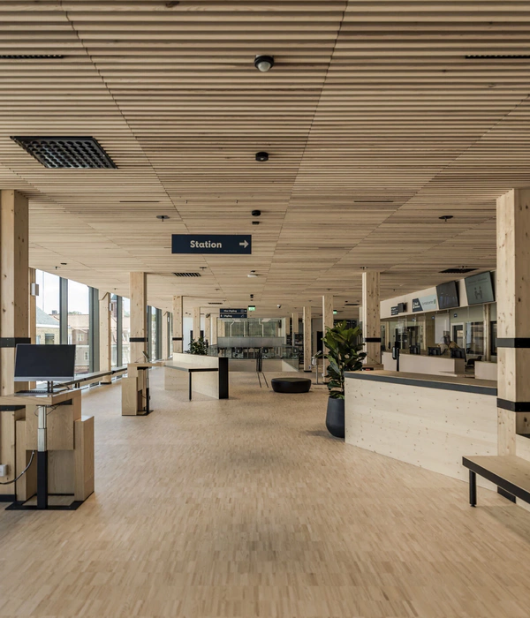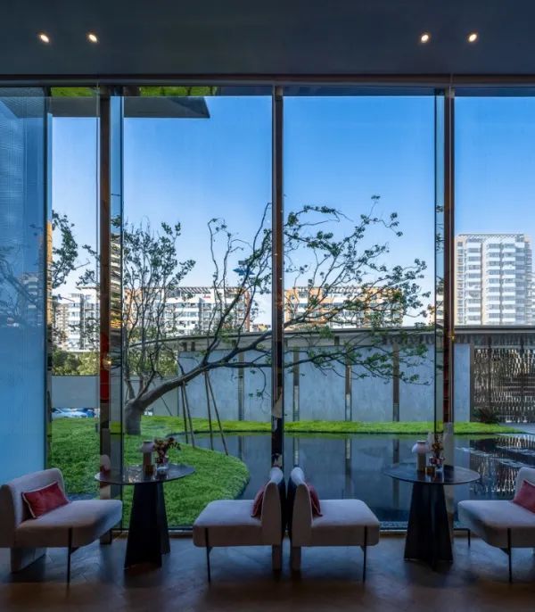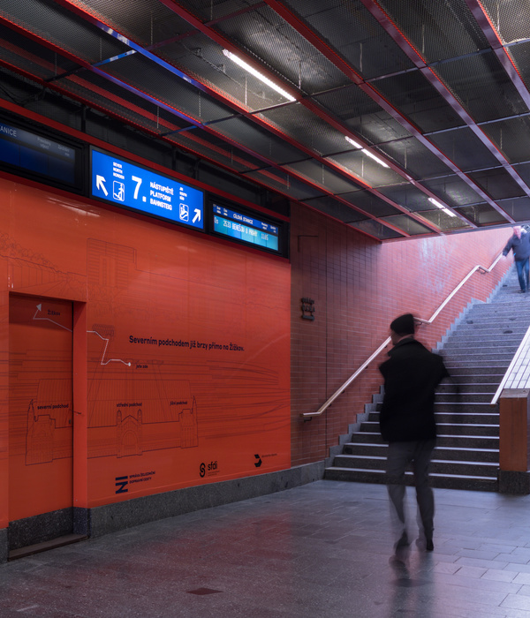成都武侯区高碑社区邻里中心社区更新 / LEL DESIGN STUDIO
高碑社区邻里中心项目用地前身是房地产售楼处,完成使命后已经荒废有近十年,积水潮湿,蚊虫滋生。售楼部和样板房里堆满了垃圾杂物。场地内虽大,植被茂盛,但却无法使用,社区居民意见很大。作为又一个与大鱼营造联手打造的社区更新项目,LEL DESIGN STUDIO 参与并完成了从社区调研、策划规划到建筑、室内、景观设计的全过程设计。疫情之中,项目历经两年的改造建设,以“社区邻里中心”全新亮相。
The land used for the Gaobei Community Neighborhood Center project was originally a real estate sales office. After completing its mission, it has been abandoned for nearly ten years, with damp ponding and the breeding of mosquitoes. The sales offices are piled up with garbage and debris. Although the site is large and lush with vegetation, it cannot be used, and community residents have strong opinions.
As another community renewal project jointly created with BIG FISH COMMUNITY DESIGN CENTER, LEL DESIGN STUDIO participated in and completed the entire process design from community research, planning to architecture, interior, and landscape design. During the epidemic, the project underwent two years of renovation and construction, and made a brand new appearance as a “community neighborhood center”.
▼全新亮相的“社区邻里中心”,brand new “community neighborhood center” © 柒号影像
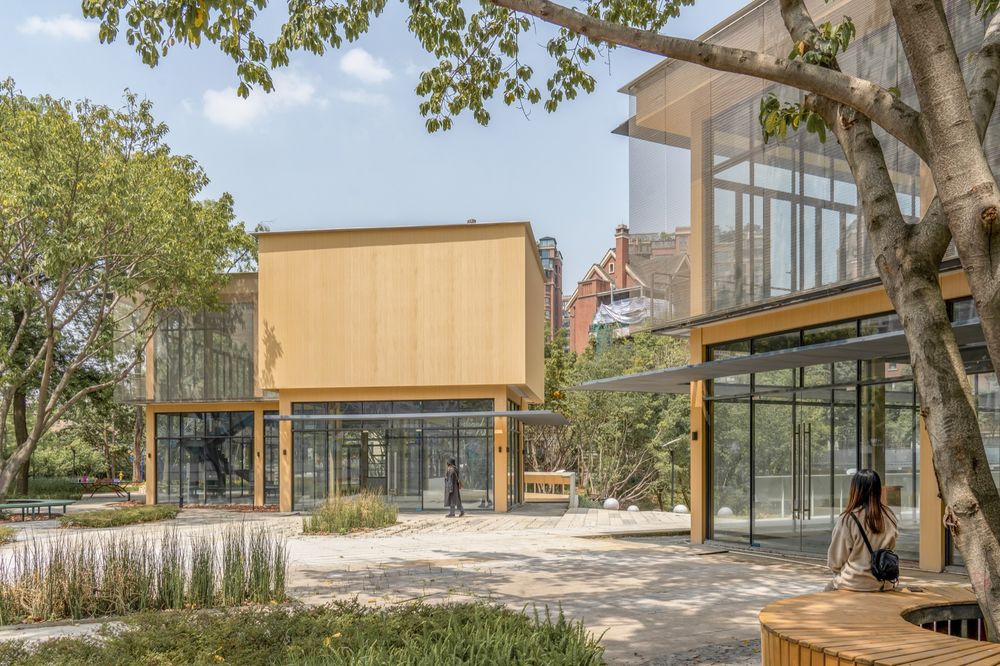
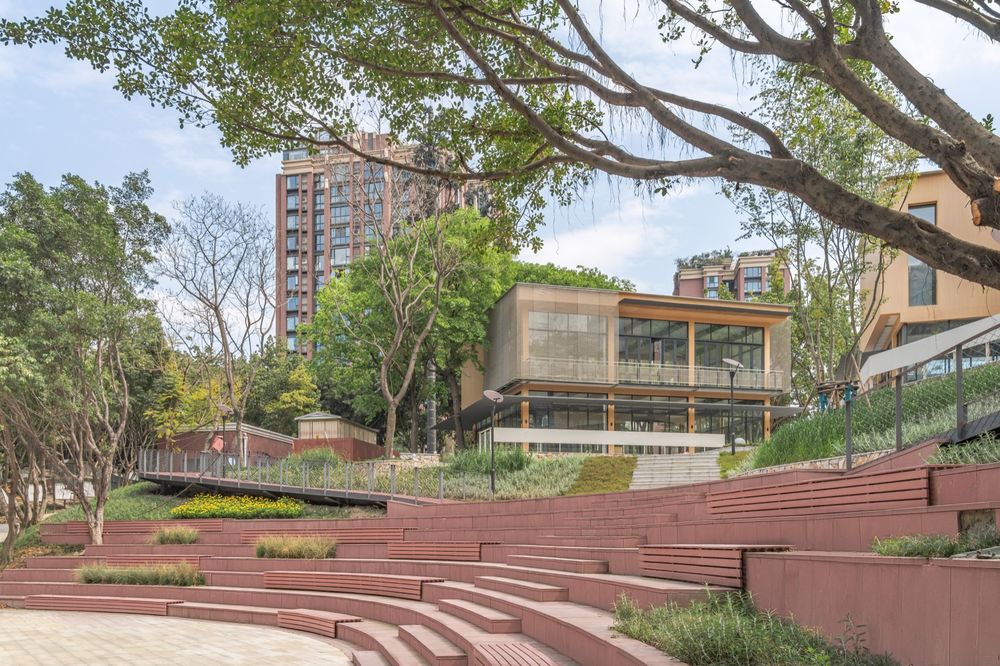
策划定位:共同体+日常感 Planning positioning: Community + Sense of daily life
项目开展之初,联合团队对邻里中心周边城市空间和所在社区进行了详细的调研。我们希望能够打造一座从社区居民实际需求出发,因地制宜,友好开放,具有日常感的邻里中心。希望这里能够成为一座在功能策划、空间规划、建筑景观、品牌视觉、服务理念、内容运营和社区艺术等方面均能体现社区精神的社区美空间。同时,希望这里是一座可持续和健康生活方式的社区第三空间,能促进高碑社区不同社区成员的交往与融合,促进社区互助。从而突出高碑社区“健康产业社区”的发展理念,进一步响应“公园城市,未来社区”的发展方向。
▼场地策略,diagram © LEL DESIGN STUDIO
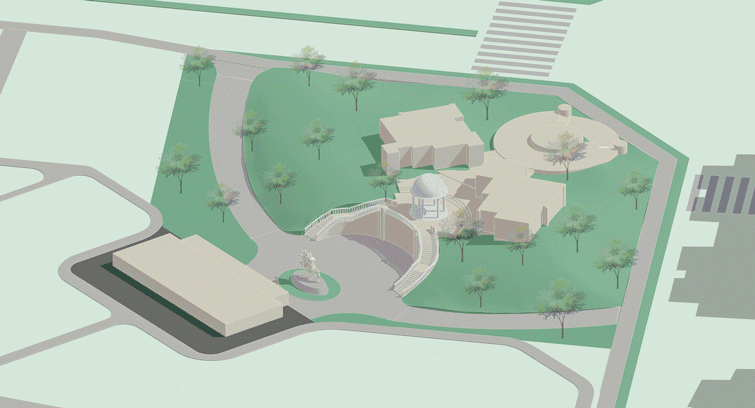
At the beginning of the project, the joint team conducted a detailed survey of the urban space and community around the neighborhood center. I hope to create a neighborhood center that is tailored to the actual needs of community residents, friendly and open, and has a sense of daily life. We hope this can become a community space that reflects the community spirit in functional planning, spatial planning, architectural landscape, brand vision, service philosophy, content operation, and community art. At the same time, we hope that this is a sustainable and healthy space in the community, which can promote communication and integration among different members of the Gaobei community, and promote mutual assistance in the community. Thus highlighting the development concept of “Health Industry Community” in Gaobei Community, further responding to the development direction of “Park City, Future Community”.
▼建筑与保留的树木之关系,building with reserved trees © 柒号影像
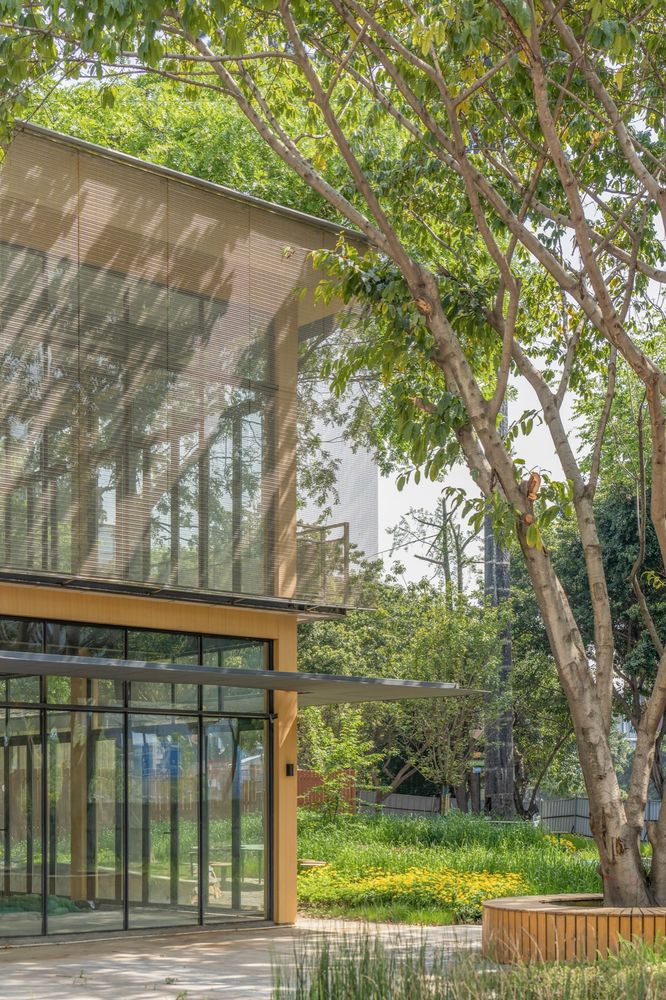
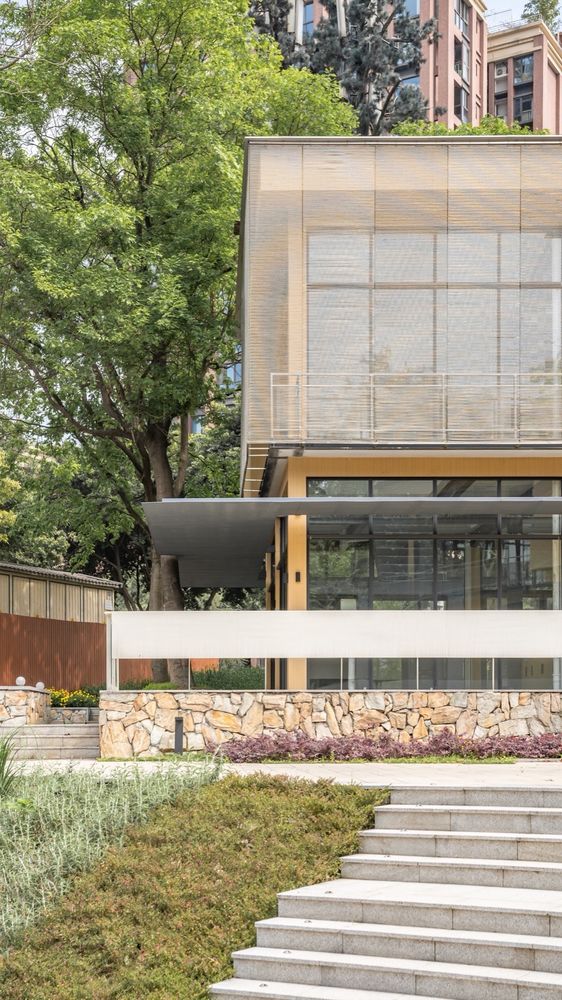
空间概念:林间绿岛和社区客厅 Space concept: Forest green island and community living room
场地上现存两栋临时建筑和一栋售楼部建筑,被茂密的树木环绕,中心小广场与外围道路高差将近6米。进入到这里后与城市的联系逐渐被树木切断,外部是繁华的都市,内部却是荒废的“森林”,这种反差令人印象深刻。皂角、蓝花楹、黄桷、银杏、桂花、构树…这里生长着多种树木,有些树木经过多年生长已经数十米高,但由于栽种过于密集,其他大部分都长势不良。首先需要对场地的环境进行梳理,保留胸径较大的大树,移栽过于稠密的小树,保证未来每棵树都有充足的生长空间,和场地足够的活动空间。
▼场地现状,before renovation © LEL DESIGN STUDIO
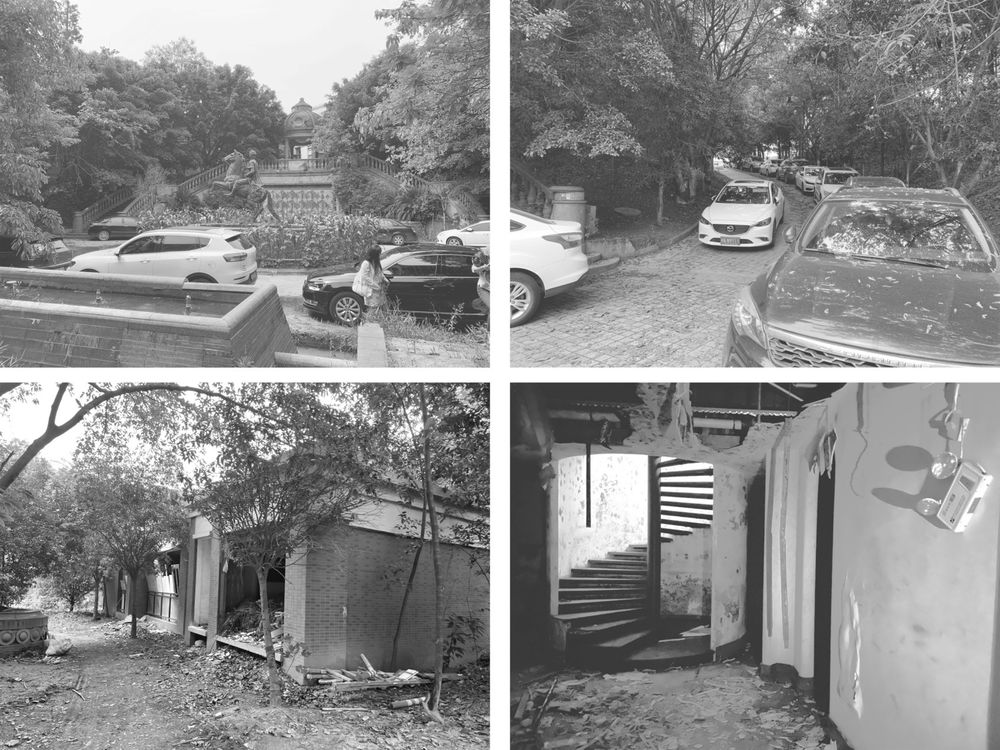
There are two temporary buildings and one sales office building on the site, surrounded by dense trees. The height difference between the small central square and the peripheral roads is nearly 6 meters. After entering the site, the connection with the city is gradually cut off by trees. The outside is a bustling city, but the inside is an abandoned “forest”. This contrast is impressive. Saponin, Blue Jacaranda, Huangjue, Ginkgo biloba, Osmanthus fragrans, Broussonetia papyrifera… There are various trees growing here, some of which have grown tens of meters high over the years, but due to dense planting, most of the trees are not growing well. Firstly, it is necessary to sort out the environment of the site, preserve large trees, and transplant small trees that are too dense to ensure that each tree has sufficient growth space in the future.
▼两栋社区商业,two community commercial building © 柒号影像
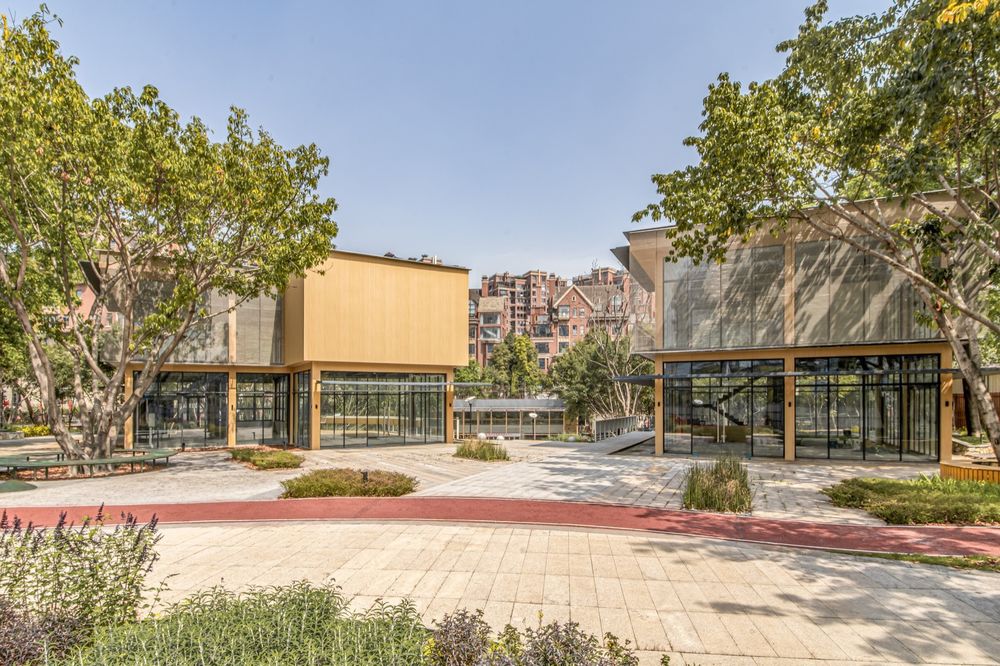
梳理完场地上的植被,因地制宜的规划出两个部分——社区客厅,以社区党群服务中心(原售楼部位置)为核心的下沉广场区域;林间绿岛——树林中的不同主题和内容的绿色活动空间。
Then, two main parts of the site were planned according to local conditions: the community living room – the sunken square area with the community service center (original sales department location); Forest Green Island – a green activity space with different themes and contents in the forest.
▼林间绿岛和社区客厅,the Community Living Room and Forest Green Island © LEL DESIGN STUDIO
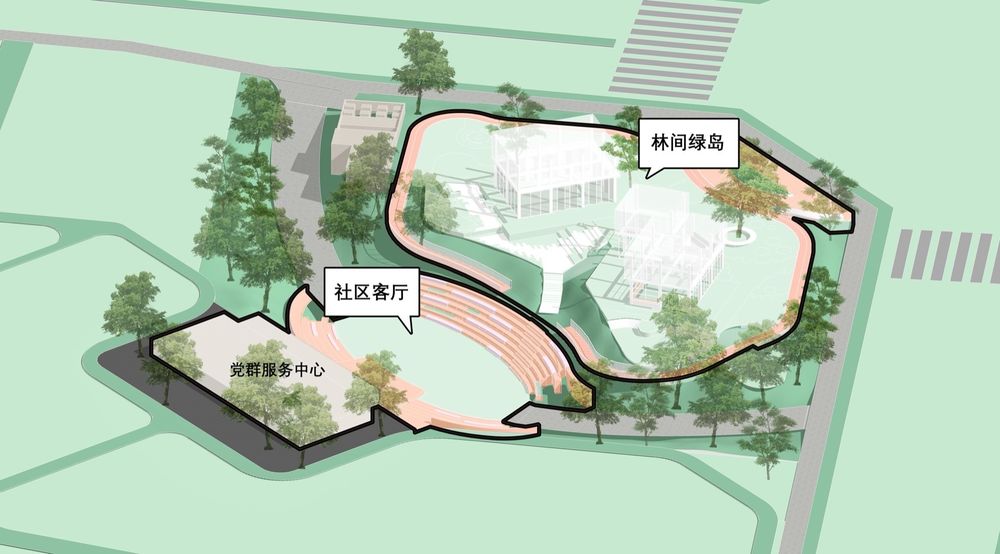
“可以做很多事儿”的社区客厅 A community living room that can do a lot of things
社区客厅是高碑社区邻里中心的核心公共空间。这里也被居民亲切地成为“高碑客厅”,是社区迎接来访宾客的绝佳场所。同时,这里也是一个绿树环绕的椭圆形向心型公共空间,是开展各类社区公共活动的绝佳场所,也是多元社区成员在此相遇和交往的地方。
▼社区客厅场地剖面图,sectional view © LEL DESIGN STUDIO

The community living room is the core public space of the neighborhood center in Gaobei Community. This place is also affectionately known as the ” living room of Gaobei” by residents, making it an excellent place for the community to welcome visiting guests. At the same time, this is also an oval shaped public space surrounded by green trees, which is an excellent place for various community public activities and a place for diverse community members to meet and interact.
▼社区客厅使用场景图解,functional diagram of the community living room © LEL DESIGN STUDIO
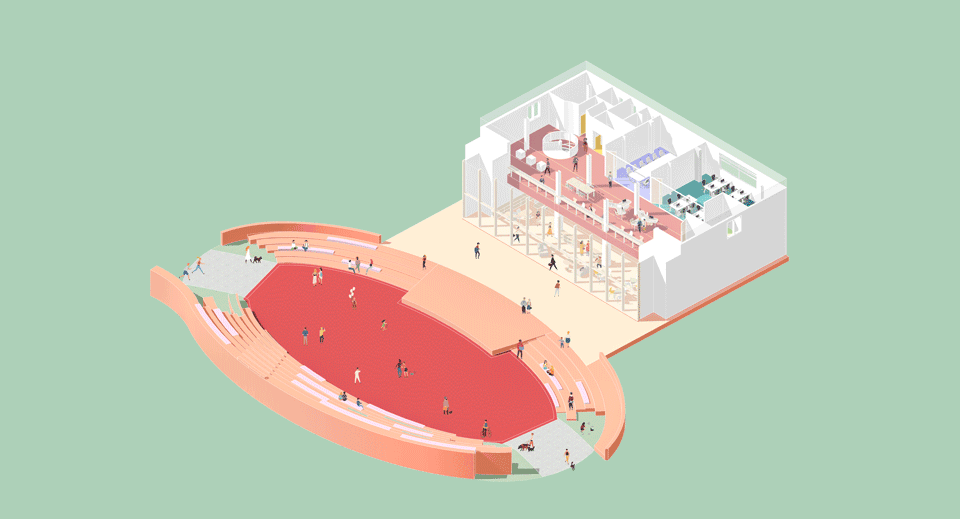
目前,社区客厅每周都会举行各种不同类型和规模的活动,演出、音乐会、运动会、坝坝电影等各种设计之初不曾预想的活动和使用方式层出不穷。
At present, the community living room holds various types and scales of activities every week, with performances, concerts, sports events, movies, and other unexpected activities emerging one after another.
▼不同类型的社区活动,various types and scales of activities © 高碑社区居委会
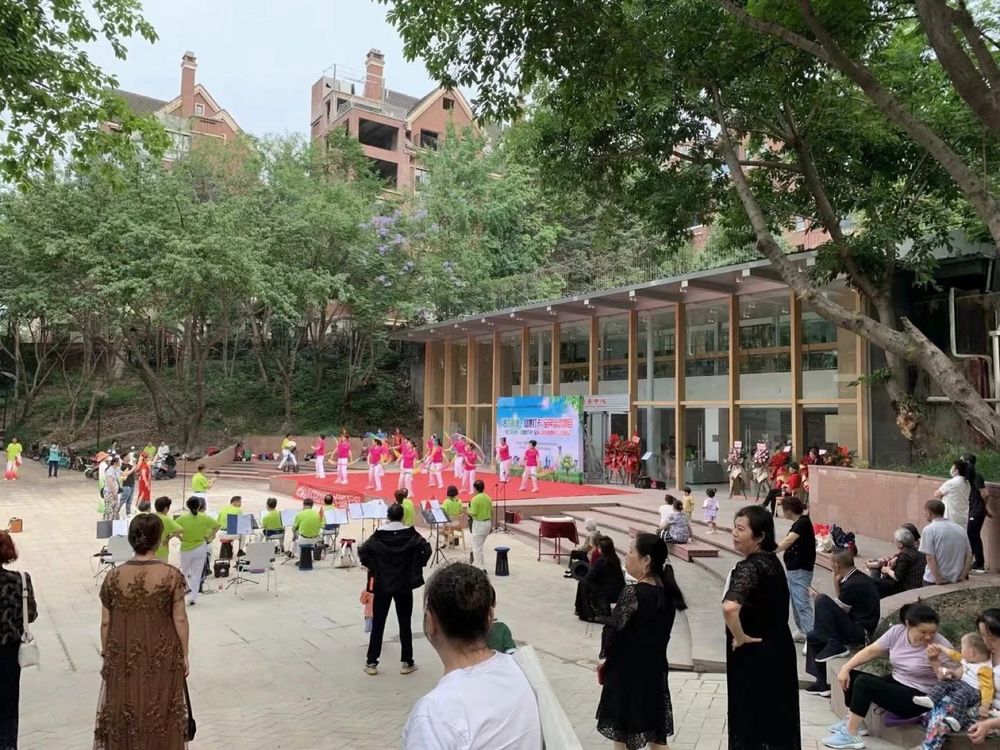
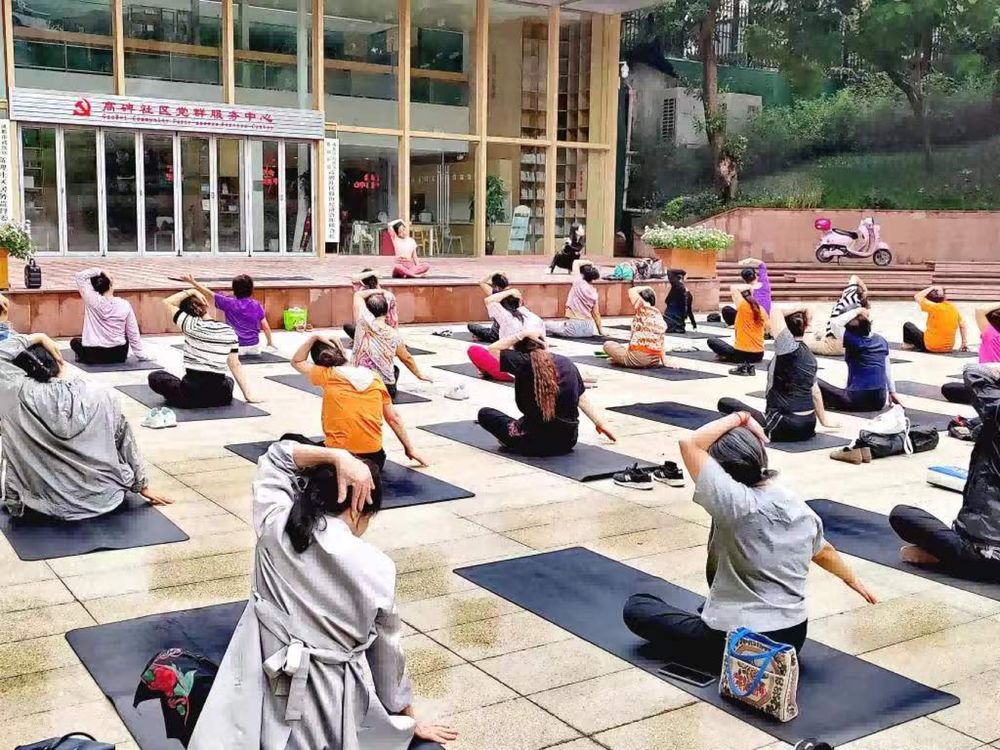
充满活力的林间绿岛 A vibrant forest green island
林间绿岛——对废弃的样板房进行改造和重建,置入了社区商业和便民服务。保留了场地原有的大树,提升了环境景观,打造了许多全龄友好的活动设施,为周边居民提供了不同内容的绿色健康活动空间。
▼林间绿岛轴测,Forest Green Island axon © LEL DESIGN STUDIO
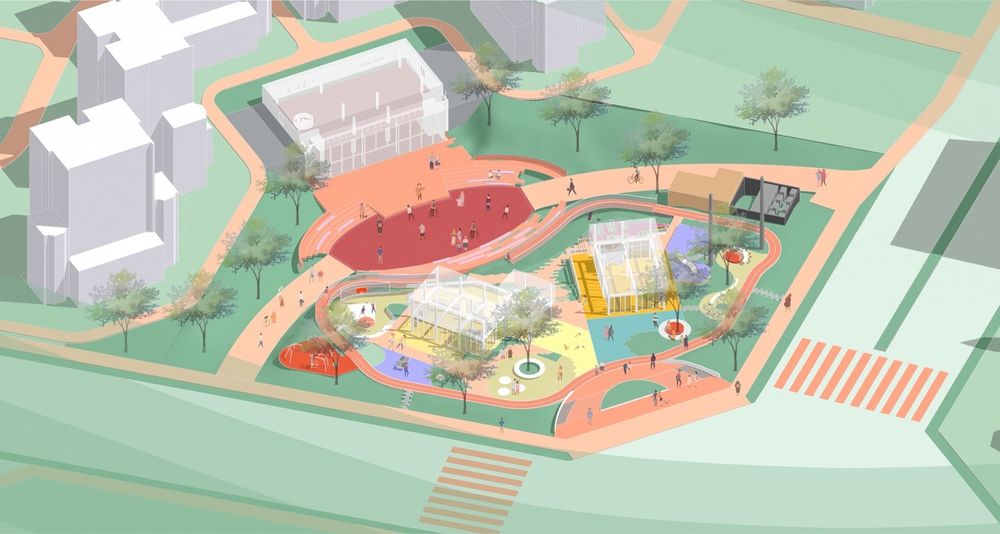
Forest Green Island – renovated and rebuilt the abandoned buildings, incorporating community commerce and convenient services. The original large trees on the site have been preserved, the environmental landscape has been improved, and age friendly activity facilities have been created, providing green and healthy activity spaces with different contents for surrounding residents.
▼完全开放的林间公园,fully opened Forest Green Island © 柒号影像
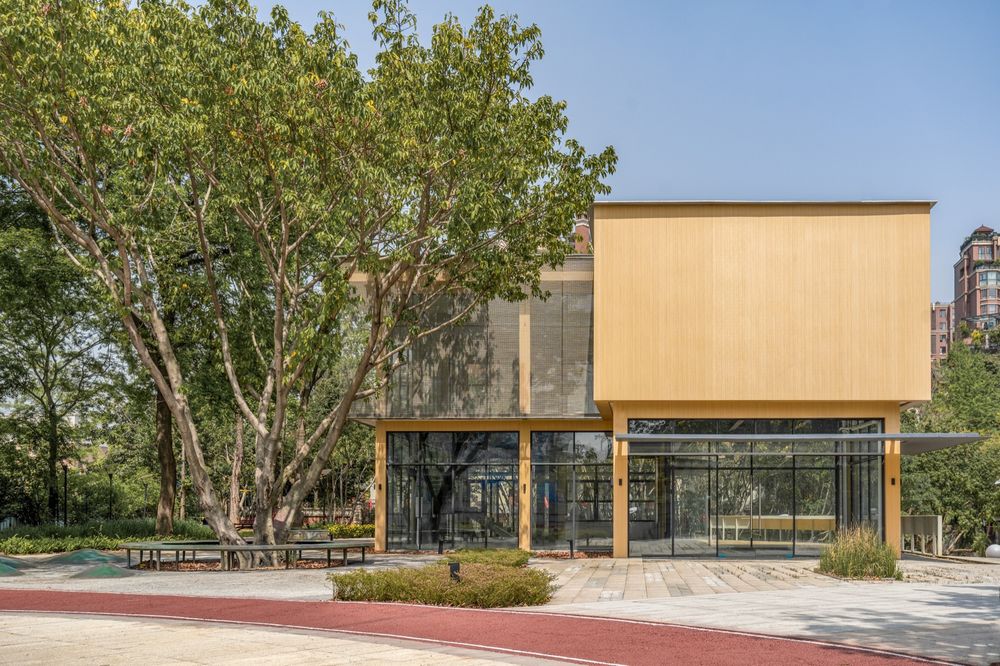
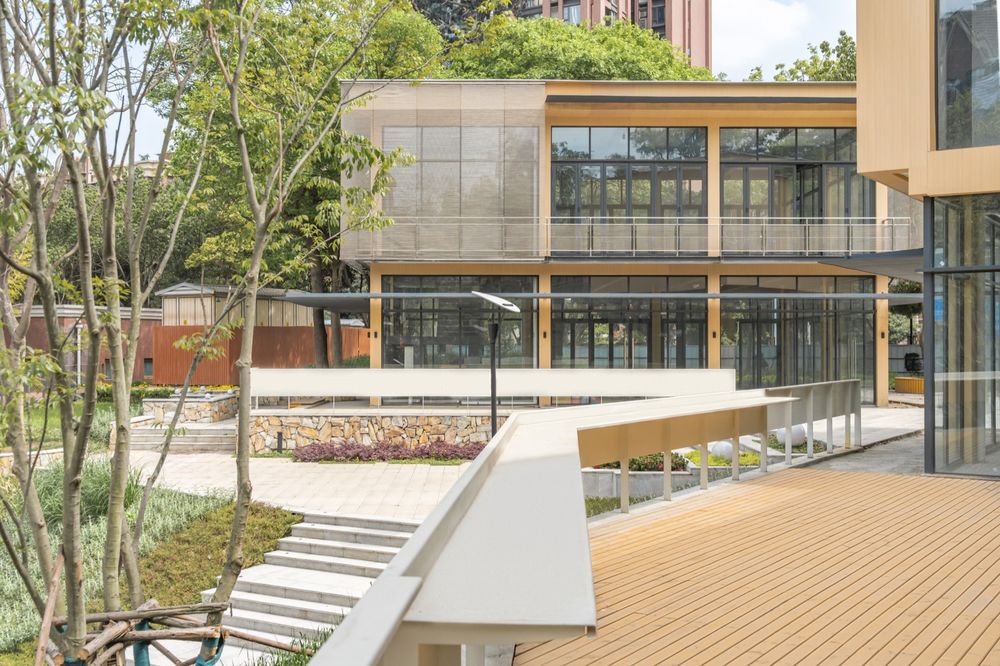
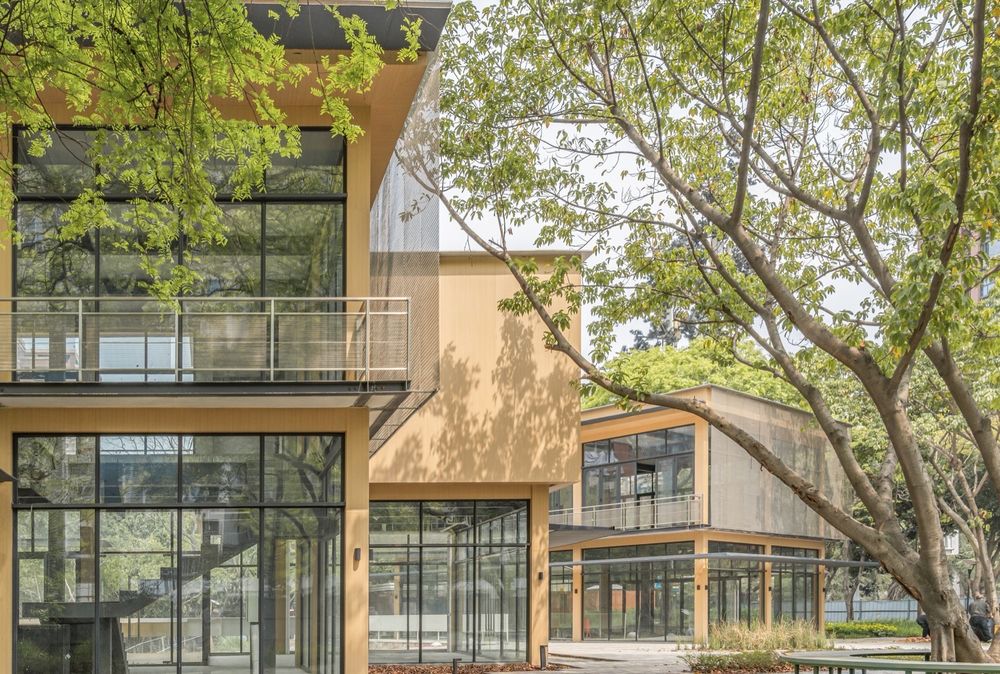
新建的社区商业建筑,设计语言尽量简洁,采用立面全部可打开的两层钢构,空间尽量灵活、开放,使建筑既可融入周围绿色环境,也可容纳后续入驻商业内容的持续改造。因造价有限,材料选用也在考虑与环境融合的基础上,尽量经济耐久。建筑首层设置为商业或社区服务功能,保持完全通透开放,每个面在未来改造中都可以与室外的场地相互结合。二层设置卫生间及相对封闭的后勤空间。树影透过半透的金属帘进入室内,形成丰富的光影变化。对向开启的折叠扇,使室内随时可以享受林间清风。
The newly built community commercial building should be designed in a concise language, using a two-story steel structure with fully open facades. The space should be as flexible and open as possible, allowing the building to integrate into the surrounding green environment and accommodate the continuous renovation of commercial content that will be settled in the future. The second floor is equipped with a bathroom and a relatively enclosed logistics space. The tree shadow enters the room through a semi transparent metal curtain, creating a rich variety of light and shadow changes. The folding window that opens in the opposite direction allows the indoor environment to enjoy the fresh breeze of the forest at any time.
▼建筑融入周围绿色环境, building integrated into the surrounding green environment © 柒号影像

社区所在的簇锦街道——从古至今都是蜀锦的重要产地。金属帘使建筑获得透明-半透明的立面表情,也在呼应这一地区桑蚕和织锦文化的历史。我们希望在这里打造既融于环境,又能体现社区精神的建筑空间,进而营造多元的包容的社区场景,和塑造开放的绿色的,激发居民融合的公共空间。
▼金属帘立面,metal curtain facade © 柒号影像
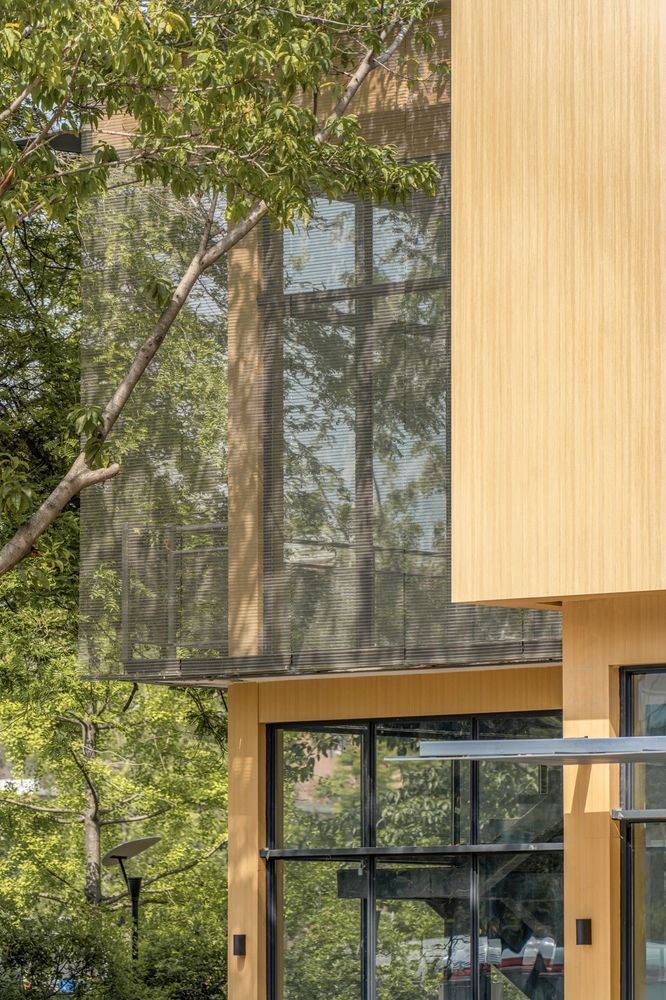
“森林中”的党群服务中心 The Service Center in the Forest
原售楼部属于相邻小区地下室的一部分,设计巧妙的利用高差采光,可以满足未来的功能使用需求,经检测,结构状态仍保持良好。但这里曾被开发商作为私人会所使用过,故立面处理较私密、封闭。
▼改造前与施工过程,before renovation and the construction process © LEL DESIGN STUDIO
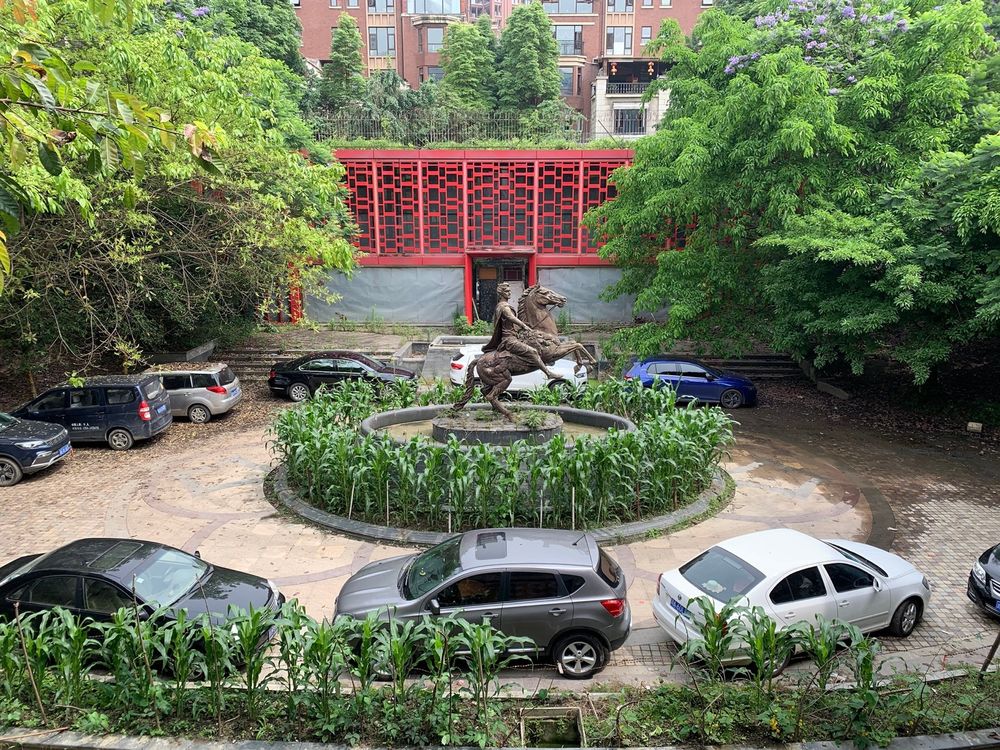
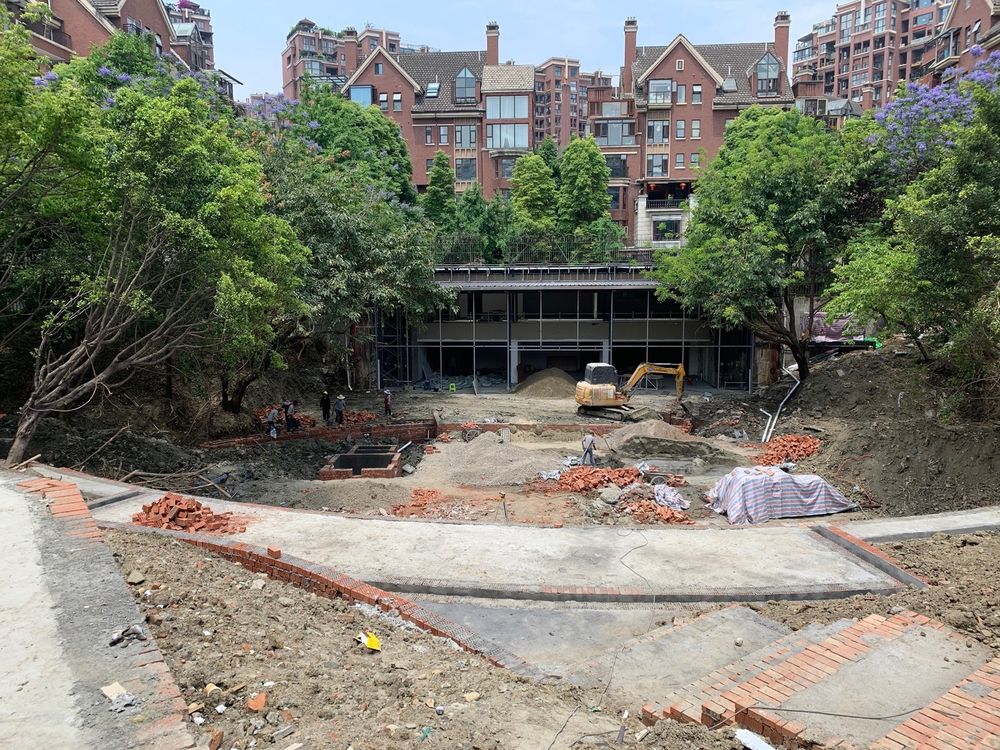
▼改造前室内现状,existed structure © LEL DESIGN STUDIO
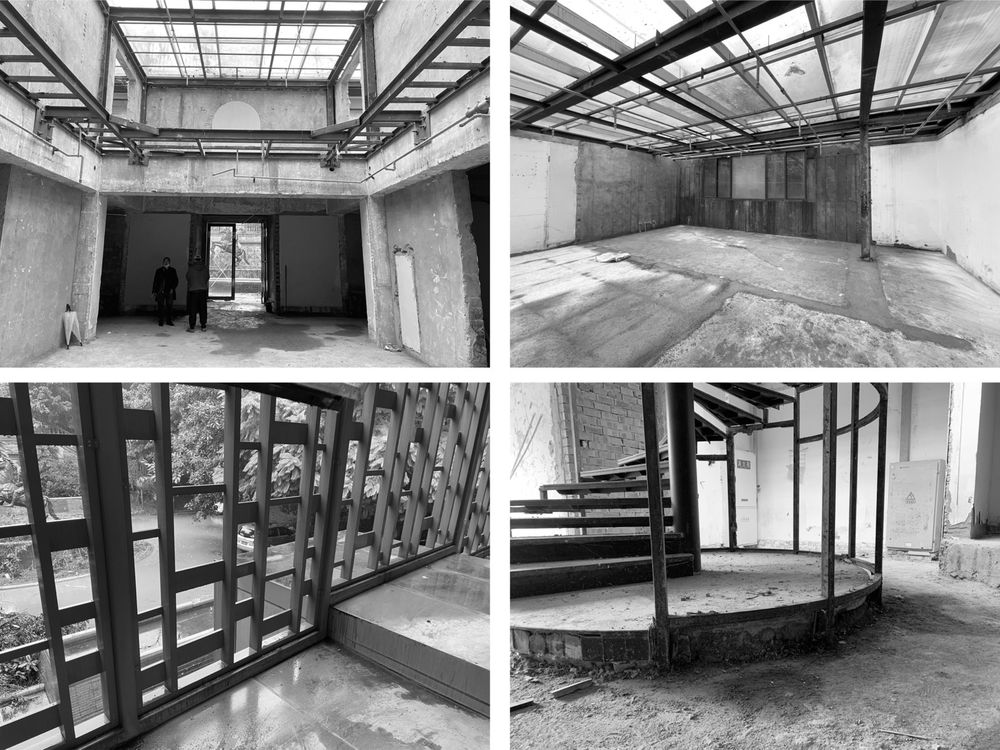
The original sales department is part of the basement of the adjacent community, cleverly designed to utilize the height difference lighting, which can meet future functional needs. The steel structure is still in good condition. But this place has been used by developers as a private club, so the facade is more private and enclosed.
▼改造后的党群服务中心,community center after renovation © 柒号影像
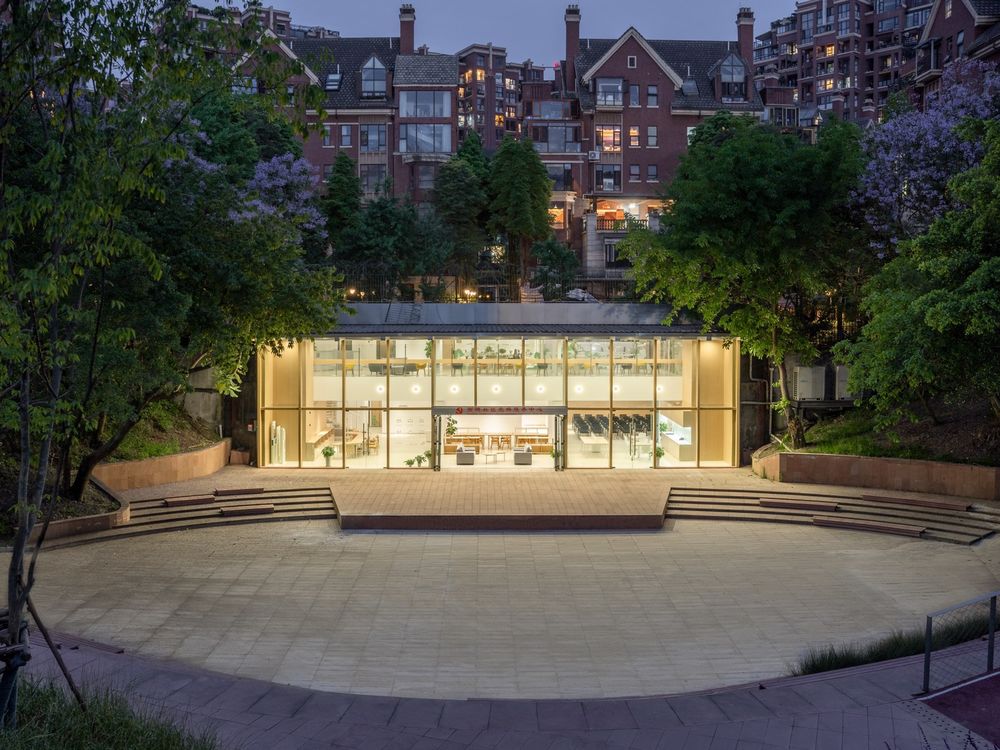
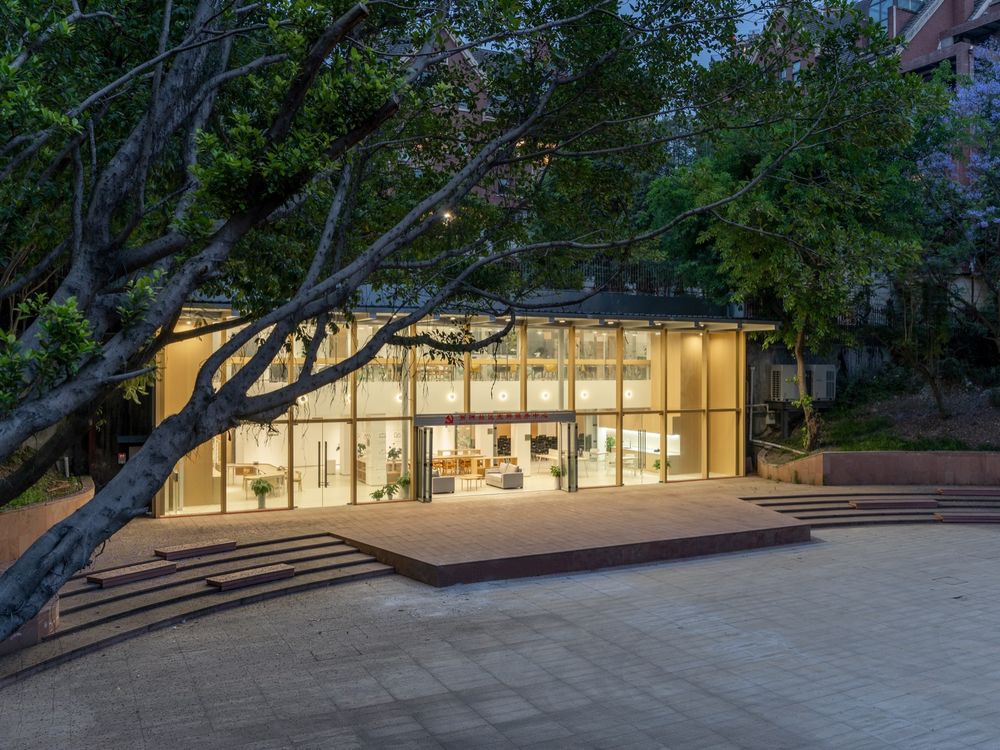
考虑未来这里将作为社区党群服务中心使用,因此我们决定对立面进行改造,一方面加强对光线的引入,保证空间的明亮舒适,二是增加对社区客厅的界面通透,保证党群服务中心空间的友好和开放。
▼改造策略,strategy daigram © LEL DESIGN STUDIO
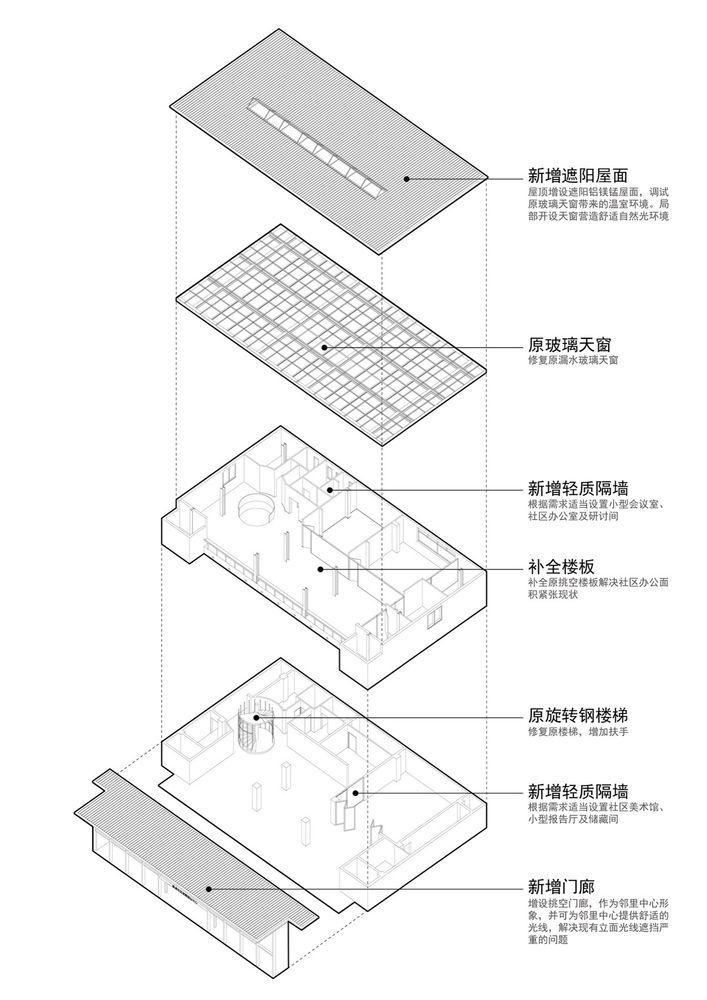
Considering that this place will be used as a community center, we decide to renovate the facade. We introduce more light to ensure comfort of the interior space.
▼社区中心首层的多功能空间,multi-purpose space in the first floor of the community center © 柒号影像
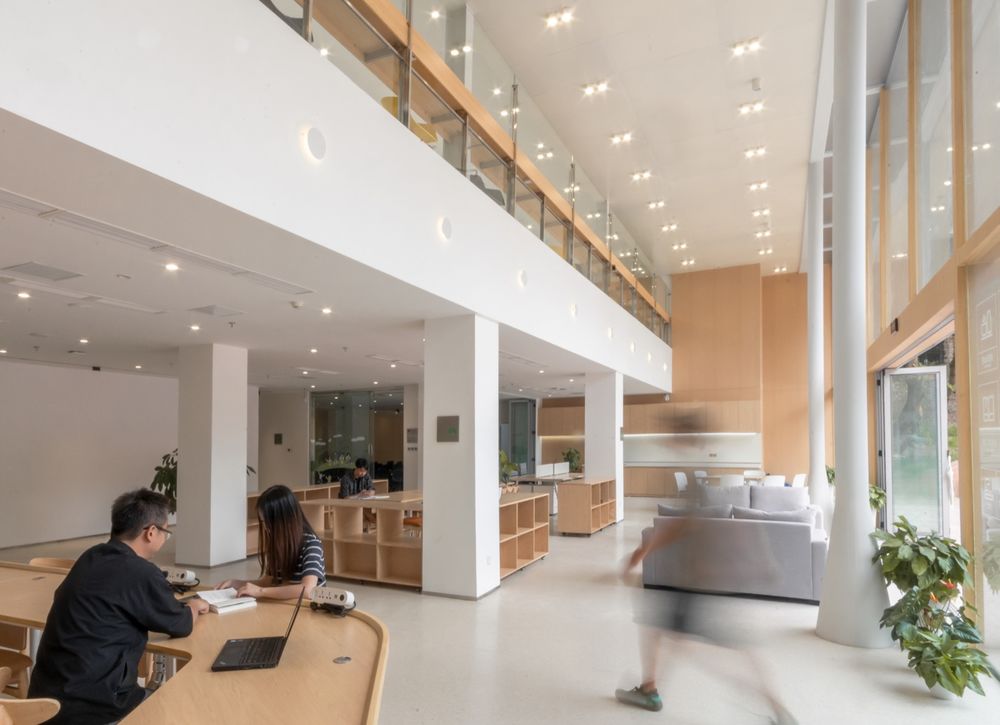
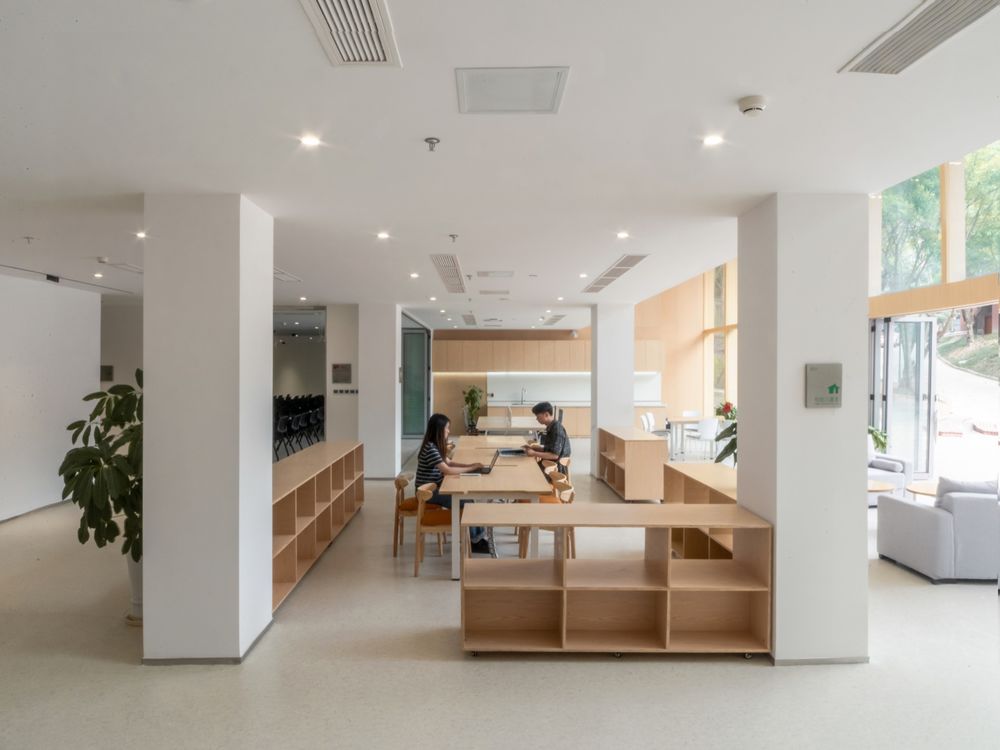
▼多功能厅通过可完全打开的折叠门,可供多种不同规模和功能的活动在此开展,space transformation © 柒号影像

▼二层设置了社区工作人员的办公区以及与社区居民共用的共享办公区域,保留的局部天窗使整个二层充满阳光,使用者基本感受不到身处地下室的一部分,reserved skylighy fulfill the second floor shared workplace with sunlight © 柒号影像
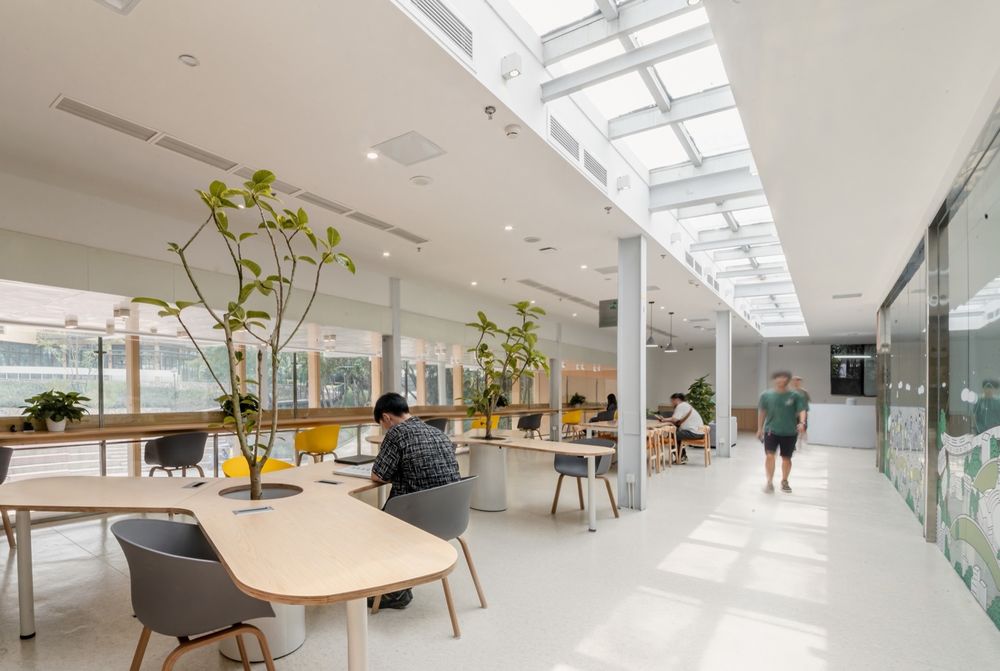
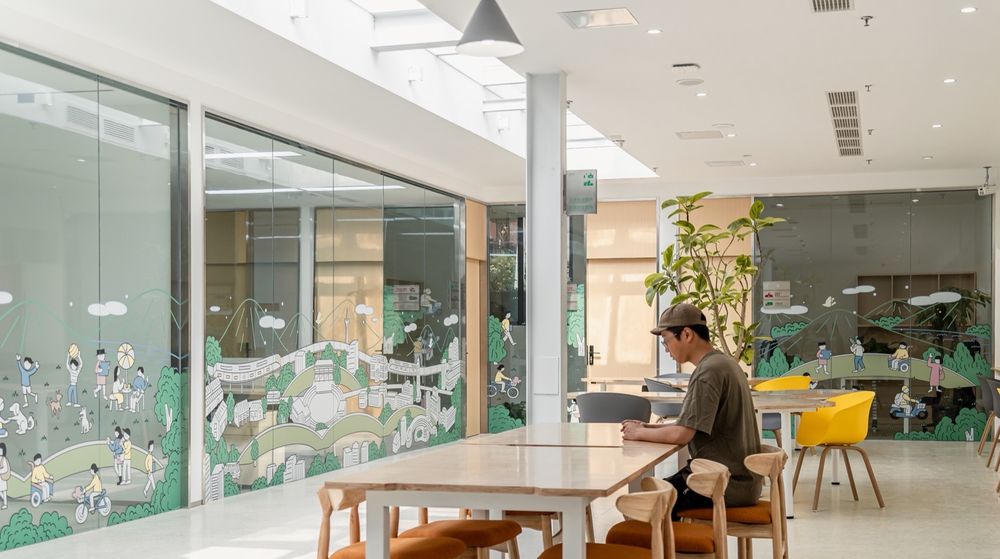
结语 Summary
社区是人们生活的共同体,是社会治理的基本单元,也是我们生活最重要的场域。社区更新,不仅仅是要因地制宜,更新活化城市空间中被遗忘、被忽视的区域,打造体现社区精神和时代特色的高品质空间环境,更是要去激发公众参与,促进居民融合,以重塑和培育居民的社区公共精神,长远促进社区治理和社区发展。
Community is the community of people, also the most important field of our lives. Community renewal is not only about adapting to local conditions, revitalizing forgotten and neglected areas in urban space, but also about stimulating public participation, promoting resident integration, reshaping and cultivating the community’s public spirit.
▼项目位置,site plan © LEL DESIGN STUDIO
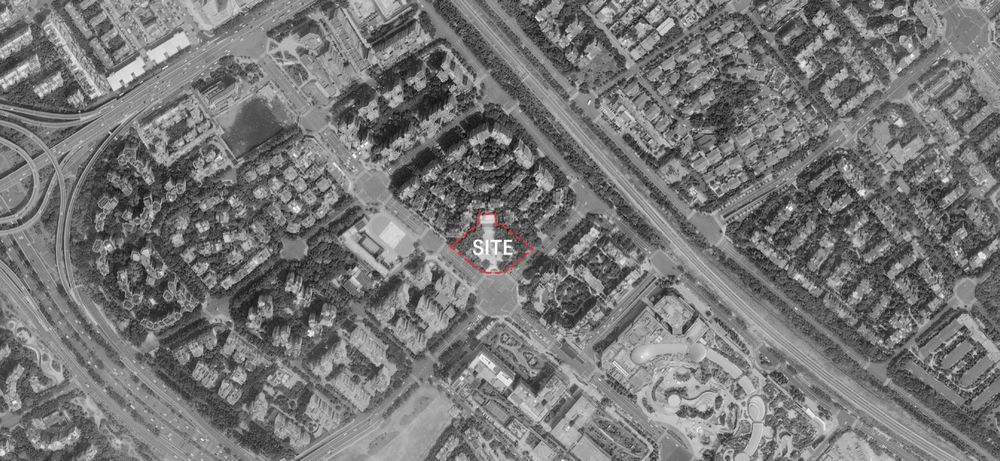
▼效果图,render © LEL DESIGN STUDIO
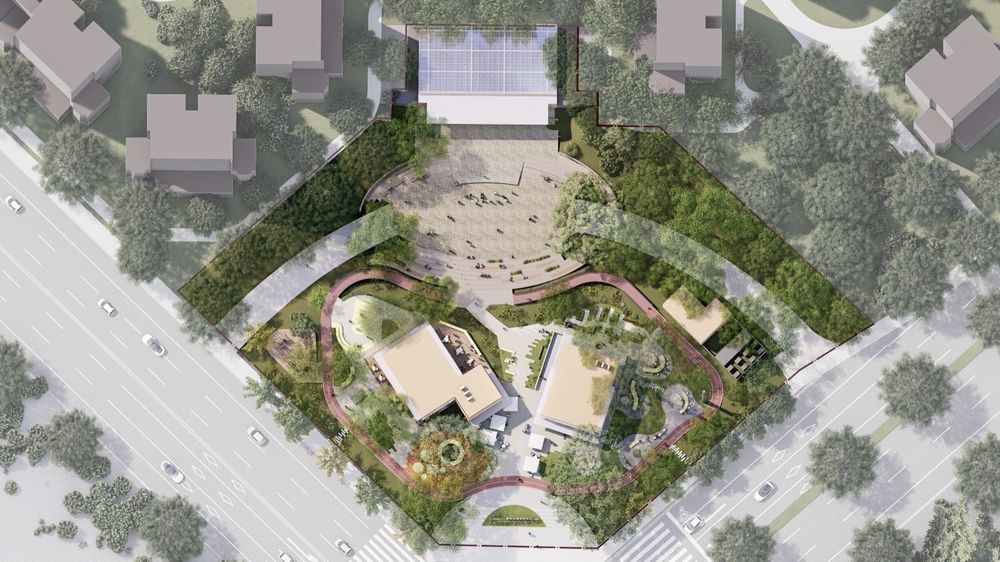
▼公园平面图,park plan © LEL DESIGN STUDIO
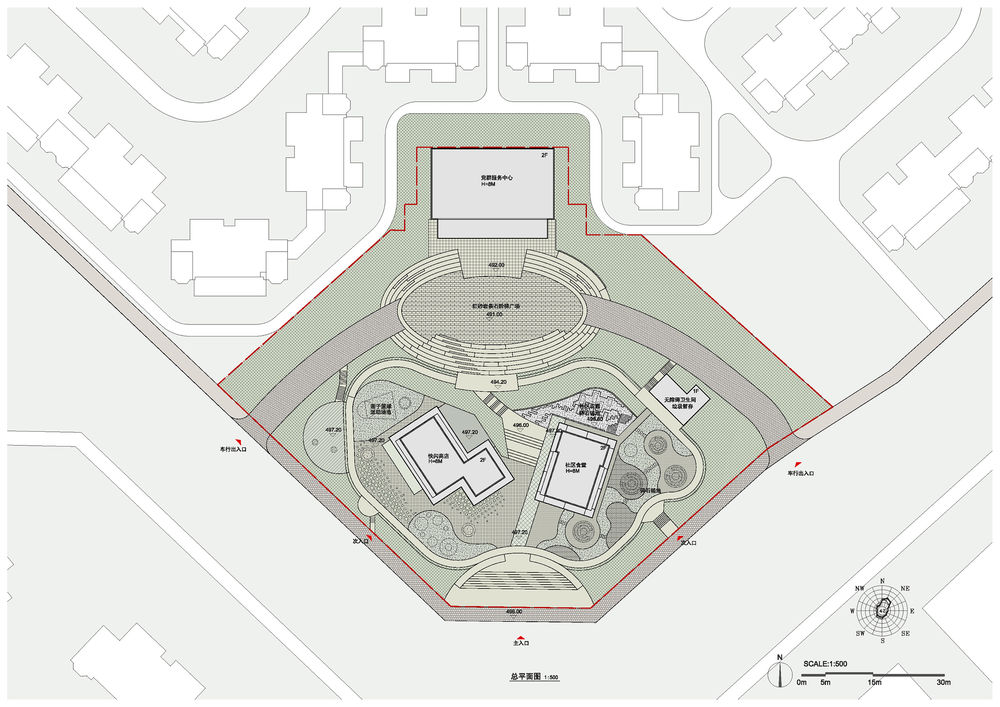
▼一层平面图,1F plan © LEL DESIGN STUDIO
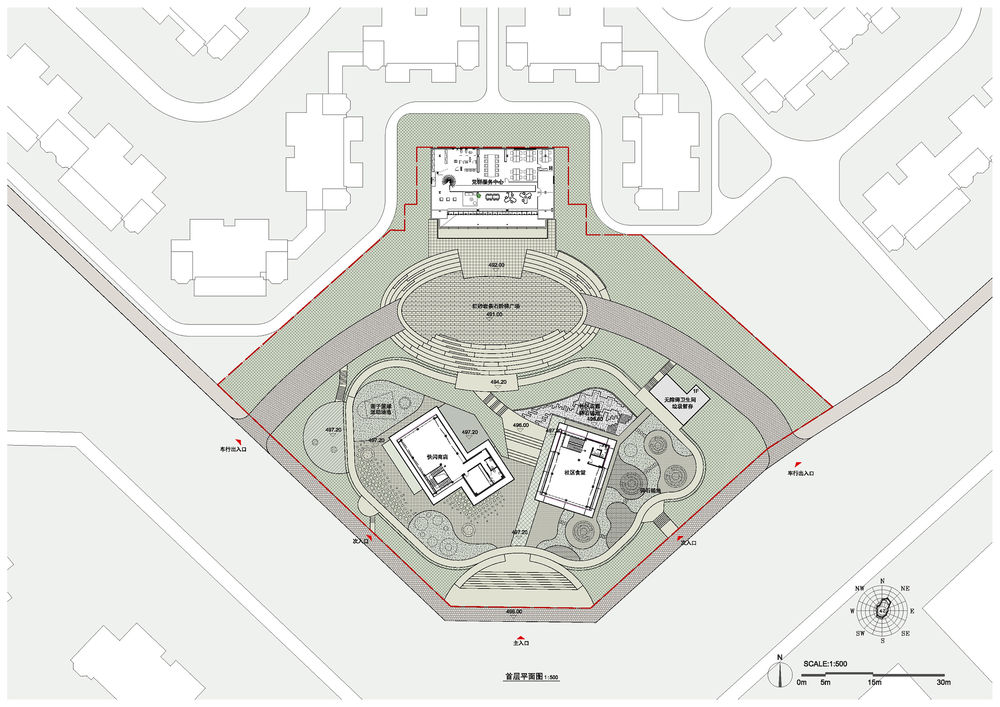
▼二层平面图,2F plan © LEL DESIGN STUDIO
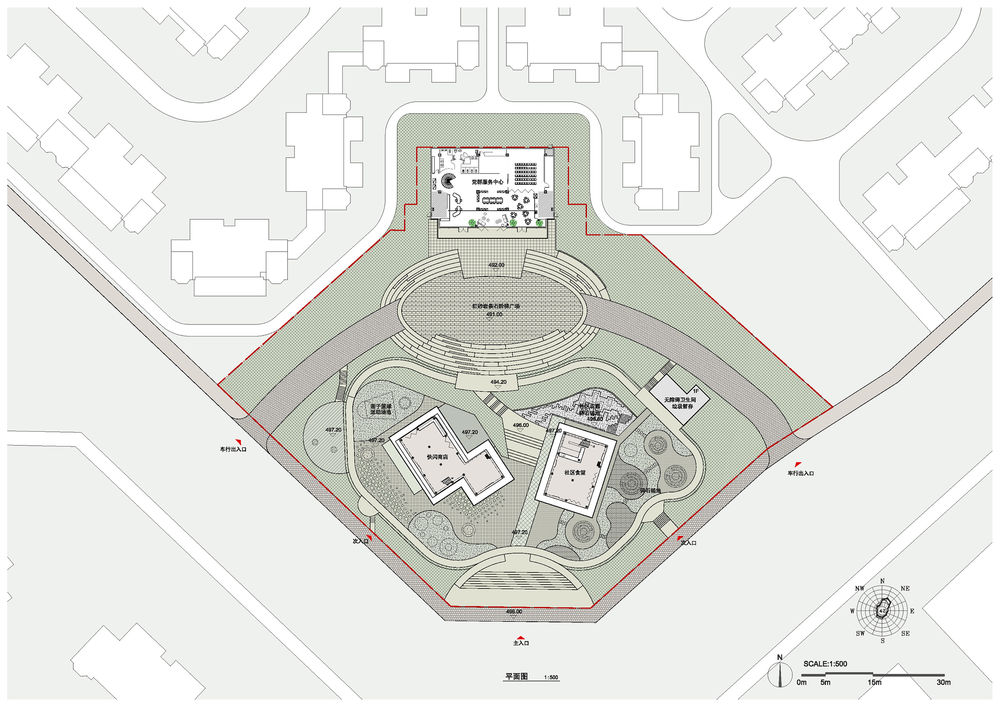
▼社区食堂立面与剖面图,community canteen elevations and sections © LEL DESIGN STUDIO
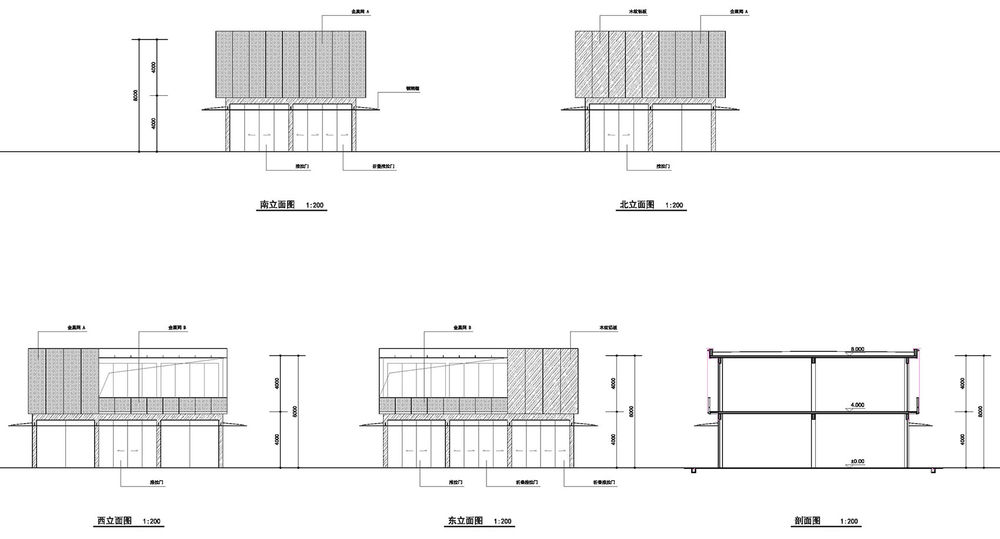
▼快闪商店立面与剖面图,pop-up store elevations and sections © LEL DESIGN STUDIO
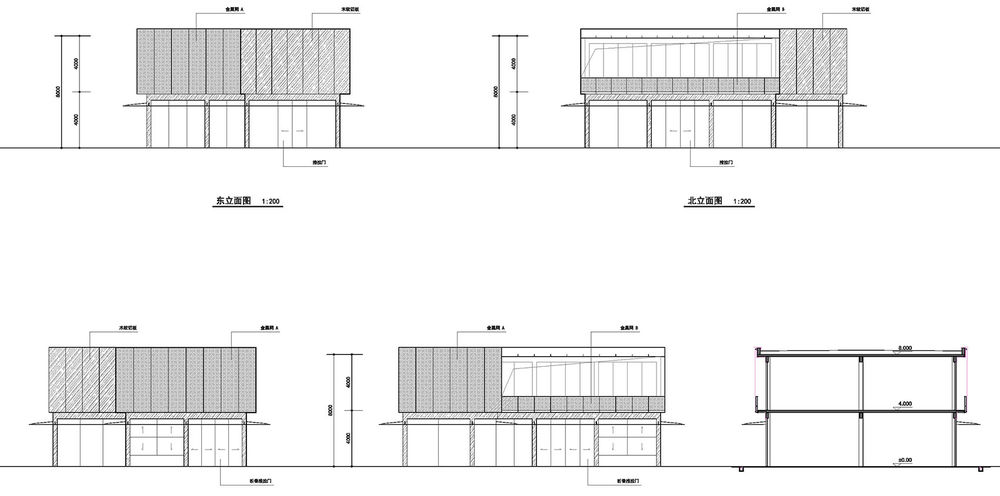
特别致谢: 中共武侯区委社治委 武侯区人民政府簇锦街道办事处
项目名称:成都高碑社区邻里中心 项目地点:四川省,成都市 占地面积:5800平方米 建筑面积:1200平方米 设计时间:2021年6月-2021年12月 项目统筹:罗赛 邻里中心规划、建筑、景观设计及党群服务中心室内设计:LEL DESIGN STUDIO 主创建筑师:余快 设计团队:杨睿豪、刘璐、吕琪、于昊良、王一玎、杨丽昕、陈怡沐、李璐、贺榴鑫、胡亚君(实习) 社区研究及策划:大鱼营造 / 金静、朱丹、李慧、雷忞、李理 社区研究专家顾问:胡燕子、彭静萍 视觉设计:spore design / 伍超宇、张成静、孙世威 插画设计:许静 摄影:柒号影像
