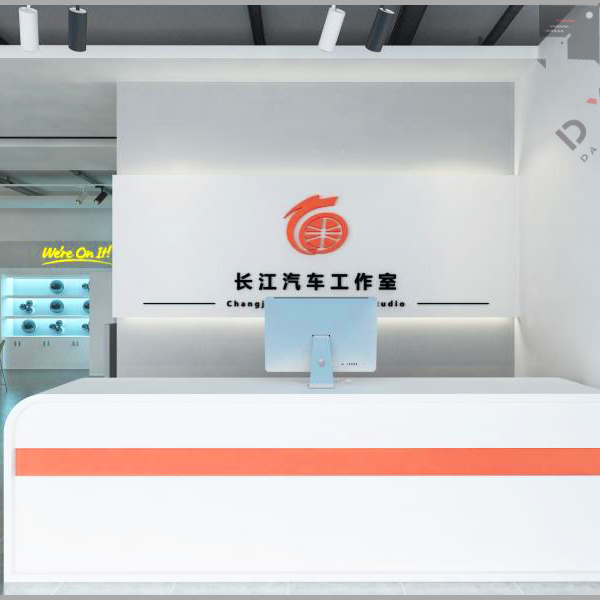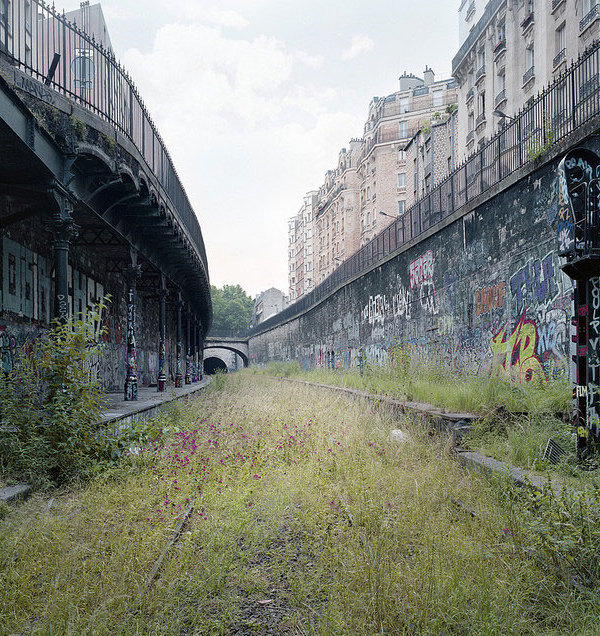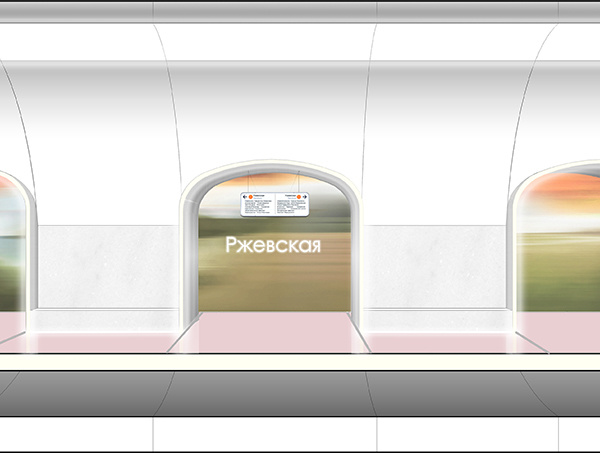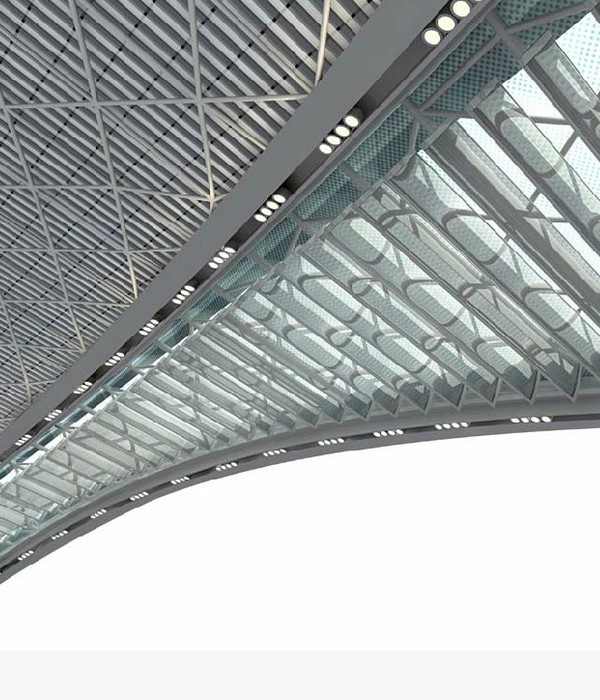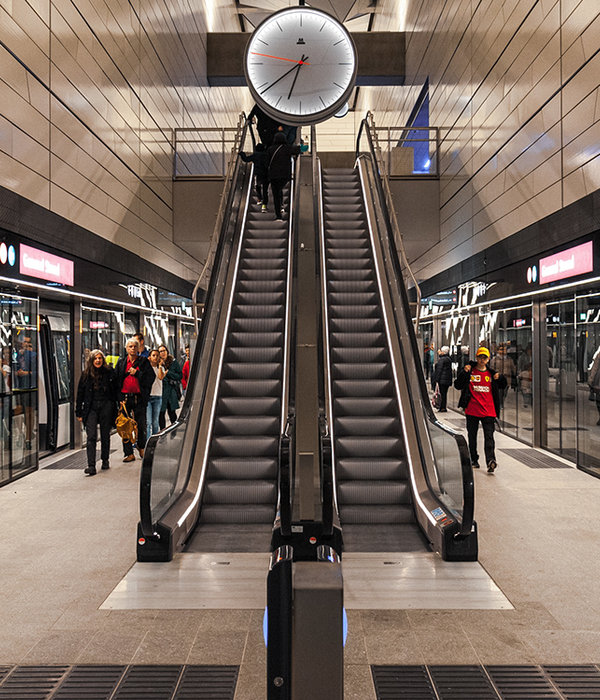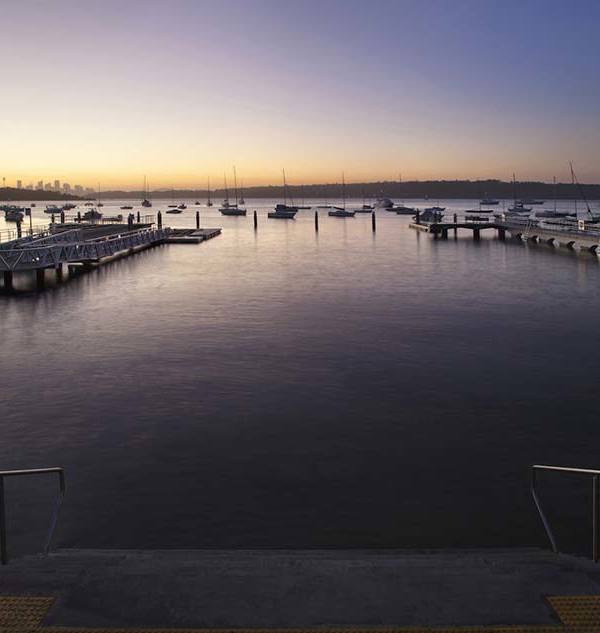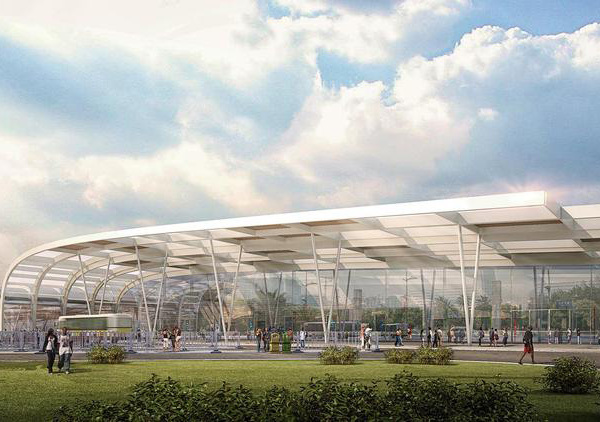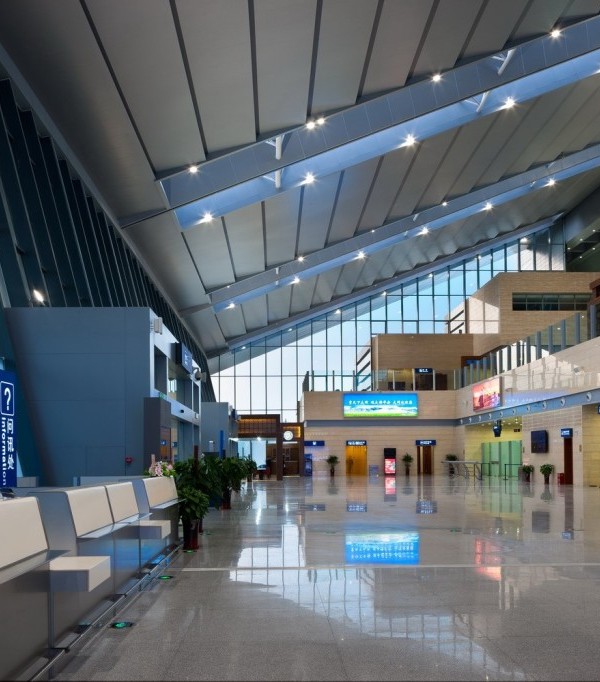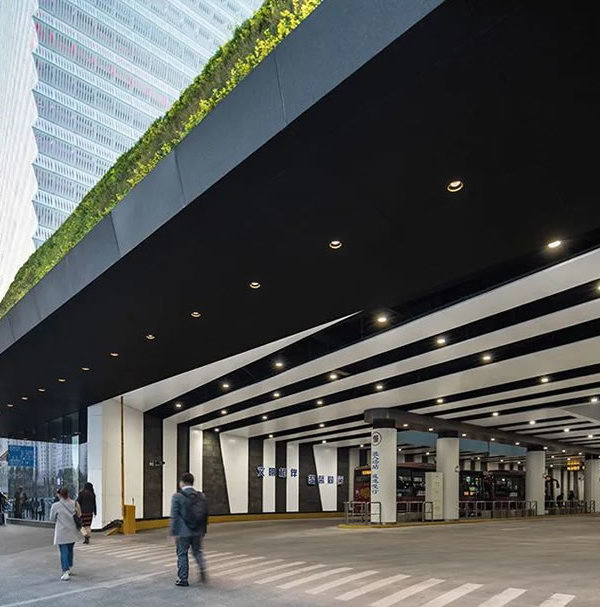Hafencity 西部的公共滨水空间是城市南部港区改造过程中最重要的组成部分。在历史上,这个地区在不断变化,但是一直都承担着港口和工业用途。每天潮汐的变化不断改变着水平面的高度,体现了港口低地的典型特征。
The open spaces of the western part of Hafencity are central components of the processes of transformation of the former harbor zone south of the historical Speicherstadt (waterhouse district) bordering on the inner city. This area has changed continuously throughout its history, in keeping with various harbor and industrial uses. The alternating ebb and high tides characterize the typical appearance of the port basin.
▼ 城市港口滨水空间改造,transformation of the former harbor zone
为了防范滨水地区的风暴潮,中心城市的功能区:如居住、工作、商业、文化和休闲等新型混合功能地区中的建筑会建造比原先高出约三米的地方。
As protection against storm surges, new mixed used construction surfaces for central inner city functions such as residence, work, commerce, culture , and leisure will be elevated by approx three meters in the course of the development.
▼ 改造的港口区域平面,master plan for the regional transformation
▼ “Bombenschaden”区域重新规划的滨水景观带,“Bombenschaden” the reconstructed waterfront landscape
考虑到市民的需要,设计师重新研究了整片区域的内容,更新后的空间可以让人们在这里感到放松和自由。新的城市规划把滨水区打造成一个极具吸引力的空间,使得公众从居住区流向水边,让每个人都享受到这里新的人造景观。这里的空间是由水和植物所定义的,人们可以在公共空间的每个层面上找到水和树木。
The new profile of the land has been studied thinking of human needs, so that people can feel relaxed here. The new urban planning brings the public in a fluid movement from the new housing blocks down to the water, making for everyone’s enjoyment a new artificial landscape that is inhabited by natural elements: water and plants. People can find water and trees on every level of the public space.
▼ 马可波罗阶梯广场融合了植物和水体景观,Marco Polo Terraces inhabited by water and plants
▼ 港口的人造景观,the artificial landscape
▼ 空间高程的变化在涨落的潮水和市民之间创造合适的距离,the varying heights create appropriate distances between human and alternative ebbs
▼ 广场上的楼梯和装置,the stairs and installations on the plaza
▼ 变化的高程用于空间的塑造,the different heights create the spaces
功能区高程的三级变化:
·
水平面高度(0.00m):一个大的浮动平台为小型船只,快艇和渡船提供停靠的区域,同时形成了滨水休闲空间。特殊设计的浮动平台为种植在低层的植物提供可能。
·
滨水走廊高度(4.50m):这个高度层级主要为了行人设计,从临街小型咖啡馆可以俯瞰滨水走廊。这个高度的设施只有在非常恶劣的天气下才会被淹没,大约每年有两三次。
·
街道(7.50m):设计师在街道一级设计了服务于行人的广场和游乐区域。同时试图分开步行和车辆交通。
The wasterfront area’s elevation in 3 levels:
·
Water level (0,00): A big floating platform provides access to small boats, sport boats and ferryboats, as well as leisure areas. Special floating elements provide the presence of greenery and trees at the water level. Water is visible from the borders and through holes, to create a pond like effect.
·
Low promenade level (4,50 ): This level is mainly for pedestrians, and will host small cafes thereby creating a relaxed promenade overlooking the water. This level will be flooded only on exceptionally bad weather days, on an average of twice or three times a year.
·
Street level (7, 50): We propose pedestrian and playing areas also at street level, separating heavy traffic from pedestrians.
▼ 一座桥连接了浮动平台和滨水走廊,the water level and low promenade level are connected by a bridge
▼ 滨水走廊的高程保证了大部分时间市民的亲水性,the elevation of the low promenade level ensures civic could get access to water
▼ 这个高度上的设施全年只会有两三次被水淹没,the infrustructures on this level will only be inundated for 2 or 3 times a year
▼ 街道一级的游乐设施,the facilities on the street level
“斜坡,楼梯和栈桥系统连接起不同层次的景观。该项目中最受欢迎的主角是空间中的绿色植物;不同的植物类型和不同的季节会产生不同的景观效果,这里的植物材料也和德国北方城市有明显的区别。”
“A system of ramps, stairways, and catwalks connect the different levels. One of the project’s most welcome protagonists is the vegetation; there are many different types and the addition will change the look of the port according to the season of the year, a note of colour and contrasts for the northern city”.
▼ 场地中的植物为硬质景观带来柔和的一面,the vegetation brings a tone of nature to the hardscape
▼ 受到市民欢迎的绿色空间,the popular green space
▼ 夜景,night’s view
▼ 灯具设计,lighting design
▼ 场地驳岸类型和高度的分析,the analysis of existing quay walls
Project title: Public Spaces Hafencity
Location: Hamburg, Germany
Design years: from 2002 to 2014
Construction years: from 2003 to 2014
Architect: Benedetta Tagliabue
Principal in charge: Karl Unglaub (Project Leader)
Project team: Stefan Geenen, Elena Nedelcu
Elena Rocchi, Jorge Carvajal, Eugenio Cirulli, Max Gunst, Massimo Chizzola, Santiago Crespi, Marco de Gregorio, Annunziata Dezio, Daniel Domingo, Jörgen Dreher, Gianfranco Grondona, Joana Guerra, Simon Junge, Irene Kasjanenko, Maximilian Kneucker, Jan Kokol, Ana Catarina Miguel, Beatriz Minguez, Amanda Mori, Gordon Moss, Fernando Mota, Lucía Ortiz, Adelaide Pasetti, Jakob Pitroff, Judit Rigerszki, Jorge Rollán, Thorsten Saul, Ida Sborgia, Alex Schmidt, Bastian Schubert, Kerstin Schwindt, Roberto Sforza, Alexandra Spiegel, Lidia Tomaro, Nuno Torres, Laura Valentini, Umberto Viotto, Henrike Wettner, Waldemar Wilwer, Sabine Zaharanski
,
Gabriele Rotelli, Guile Amadeu, Nuno Almeida, Felipe Bernal, Milena Boxberger, Daniel Burston, Giovanni Cardone, Carolina Civarolo, Carla Cruz, Daniel Erfeld, Elizabeth Farkas, Ina Fertig, Rafael Galvis, Sergio Leone, Cassía de Godoy Lima, Abelardo Gomez, Enno Hergenhan, Valentin Kokudev, Michael Kührt, José Manuel LaTorre, Javier Logreira, Desirée Mann, Dirk Mayer, Sylman Mirza, Christian Molina, Kate Moore, Maria Pierres, Ligita Nicgale, Lina Parra, Catalina Pinzon, Jordi Roldán, Nuno Rodrigues, Miguel Romero, Miguel Sanchez, Jana Scheifele, Anna Stoppani, Rocco Tenca, Martina Viganò, Tobias Schmitt
Client: Hafencity Hamburg GmbH
Local Architects: WES & Partner Landschaftsarchitekten
Consultants:
Structural engineers: Ing.B.Körting / WTM
Landscape architects: Miralles Tagliabue EMBT
Special Artist Collaboration: Thomas Bayrle
General contractor:
Boymann Gruppe, Glandorf
v. Oertzen, Elmshorn
Weilland + Kuck, Hamburg
Mâchler GmbH, Gaggenau
Klinker-und Naturstein-Kontor Emsland
Rheda-Wiedenbrück
GBL Gödde Beton, Wadersloh
Program: Public Space
Major materials: Brick, Granite, timber, steel, precast concret
Site area: 150.000 sqm
Additional information: Competition, First Prize, September 2002
Photographer: Alex Gaultier, Duccio Malagamba
{{item.text_origin}}

