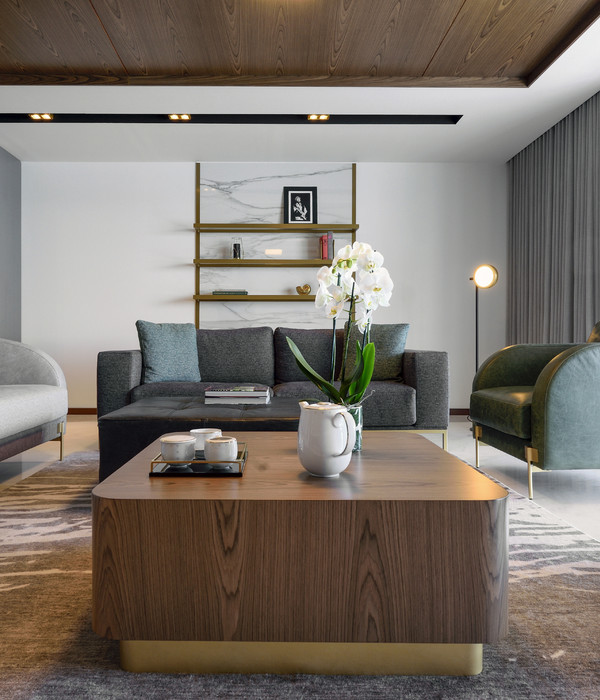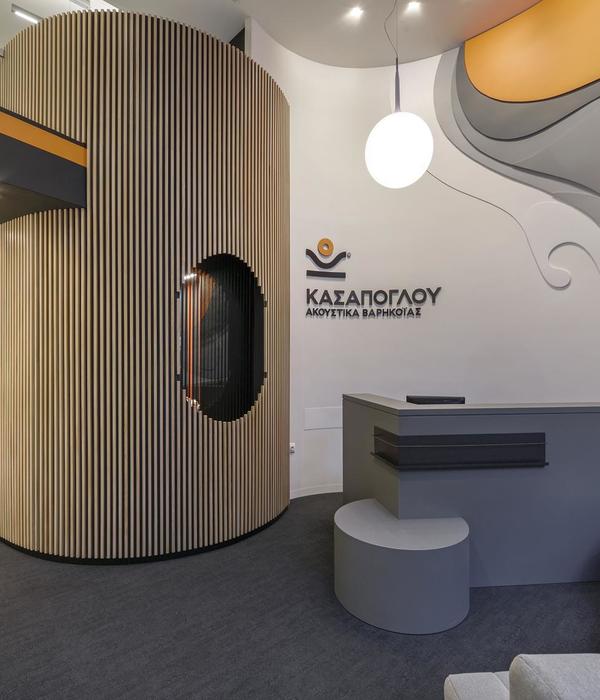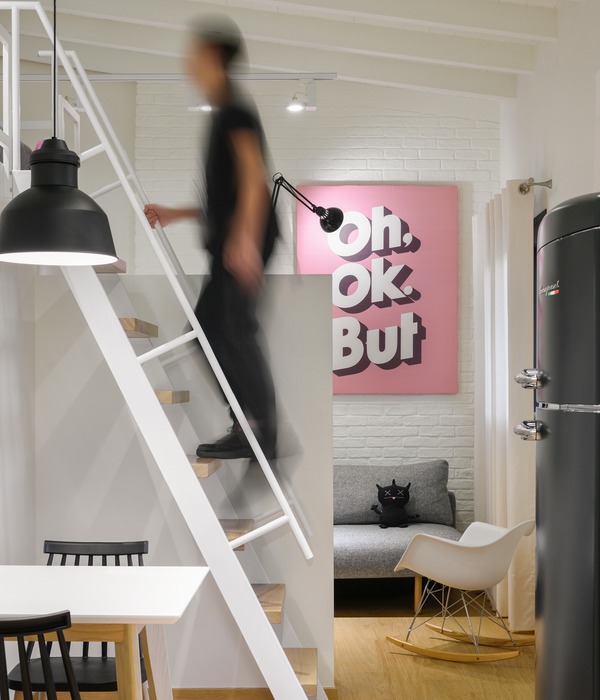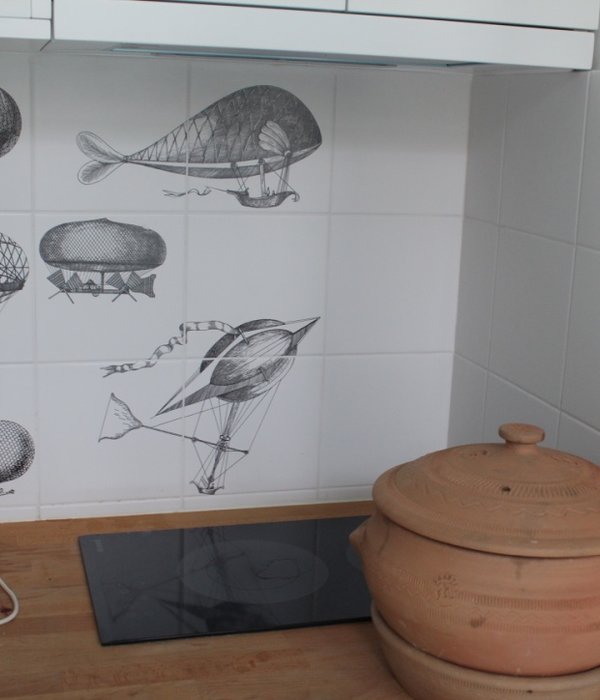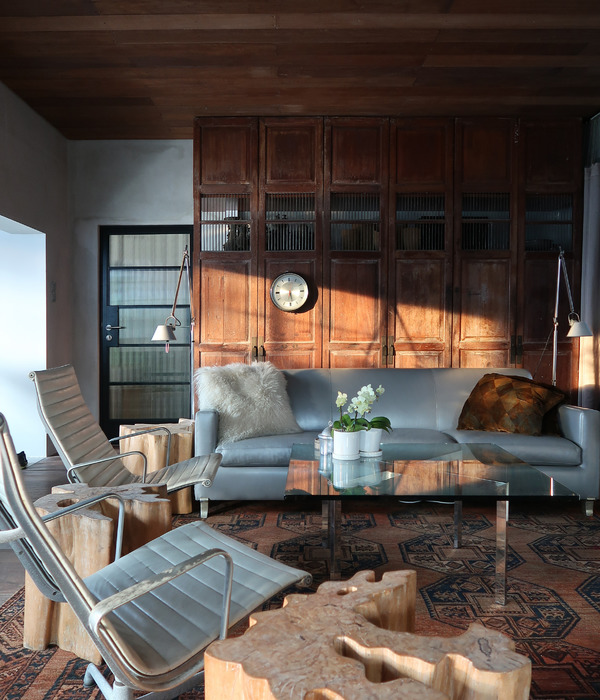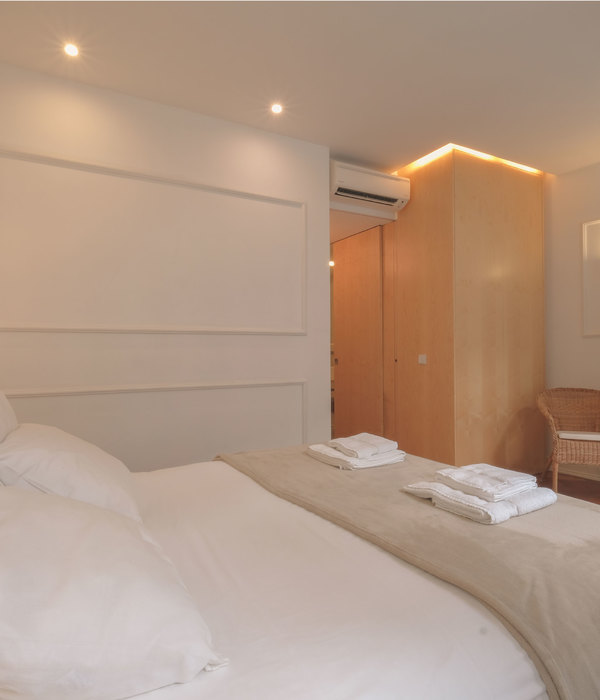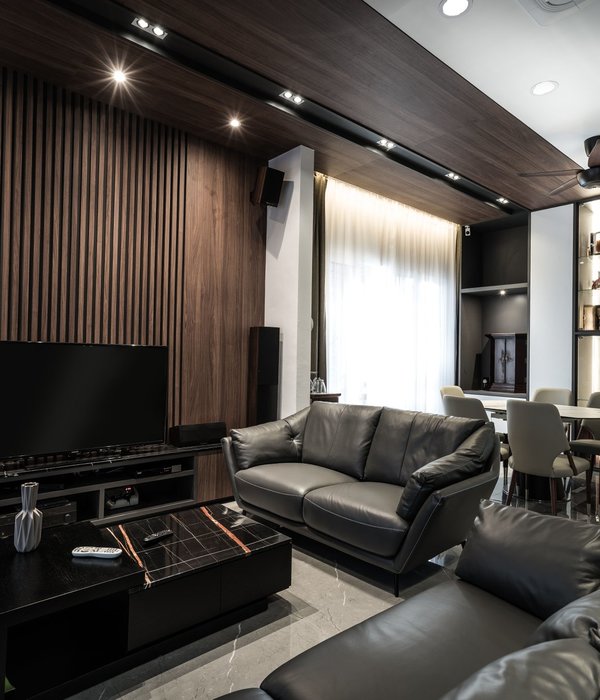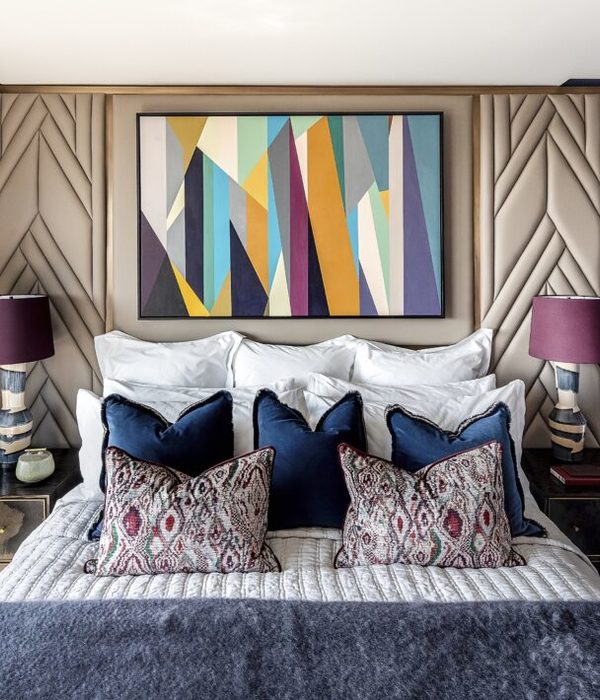- 项目名称:Prince Albert Road House,Semi-Subterranean Extension
- 建筑师:Alan Higgs Architects
- 室内设计师:Carden Cunietti
- 工料测量师:Dudley Smith Partnership
- 结构工程师:Milk Architecture - Design Ltd
Project: Prince Albert Road House / Semi-Subterranean Extension Architects: Alan Higgs Architects Interior Designer: Carden Cunietti Quantity Surveyor: Dudley Smith Partnership Structural Engineer: Milk Architecture - Design Ltd Services Consultant: CBG Consultants Ltd Landscape Architect: del Buono Gazerwitz Lighting Consultant: Light IQ Arboricultural Consultant: Martin Dobson Associates Ltd Historic Buildings Consultant: Ettwein Bridges Architects AV Consultant: Olive AV Ltd Contractor: Harris Calnan Construction Co Ltd Location: North London, England Year 2017 Image Courtesy © Alan Higgs Architects
项目:太子艾伯特道屋/半地下延伸建筑师:艾伦·希格斯建筑师室内设计师:卡登·库尼蒂工料测量师:达德利·史密斯合伙结构工程师:牛奶建筑
This house by Alan Higgs Architects has been shortlisted in this year’s RIBA Awards. Constraints became the stimulus for a 200 sq metre, semi-subterranean extension to a Grade II listed house overlooking Regent’s Park.
这所房子由艾伦希格斯建筑师已列入今年的RIBA奖的入围名单。限制成为刺激200平方米,半地下延伸到二级上市的房子俯瞰摄政公园。
The project was ambitious: adding three large new family living spaces to a historic house, around a mature protected tree. The site falls in two directions and is bordered by a busy road and The Regent’s Canal and is overlooked by many neighbours.
这个项目是雄心勃勃的:在一座历史悠久的房子周围,在一棵成熟的保护树周围,增加三个新的家庭居住空间。该遗址位于两个方向,与繁忙的公路和摄政运河接壤,被许多邻居忽视。
The design solution is in two main parts; construction of a garden room, like a 21st century orangery, and a wing of part-subterranean spaces stretching away from the house. Floors follow the fall of the site as it drops towards the canal, linking various internal and external spaces at different levels in flowing, connected ways. Car parking, garden space and terraces are retained, now above the new wing.
设计的解决方案有两个主要部分:一个花园房的建造,就像21世纪的橘子,和一个从房子外延伸的地下部分空间的侧翼。当地面向运河倾斜时,地板会跟随地面的下落,以流动、连通的方式将不同水平的内部和外部空间连接起来。停车场,花园空间和露台被保留,现在新的机翼上方。
The garden room is a simplified interpretation of the style of the host house, and gives new orientation to the garden. The new wing is concealed behind a finely made timber screen wall. This minimises its external presence, harmonises disparate window proportions, screens views inwards and refers to the verdant setting.
花园房间是对主人房屋的风格的简化解释,为花园提供了新的方向。新的机翼隐藏在一个精细的木材筛壁后面。这最小化了它的外部存在,协调了不同的窗口比例,屏幕向内显示视图,并引用了Verdant设置。
Light enters from tall windows, openings filtered by timber screens, vertical shafts. Views are manipulated and include seeing St Mark’s Church spire framed through a glass roof. This powerfully borrowed architecture compensates for a lack of expansive horizontal aspect. New windows were formed in the nearly closed west façade of the listed house, transforming the rooms within.
光线从高高的窗户进入,开口被木栅过滤,竖直的竖井。意见被操纵,包括通过玻璃屋顶看到圣马克教堂尖塔。这种强有力的借来的建筑弥补了缺乏广阔的横向方面。新的窗户形成了几乎关闭的西面的房子,改变了房间内。
The building is a highly insulated concrete structure with natural polished concrete floors and timber and bronze wall paneling. It is 187 square meters in area.
该建筑是一个高绝缘混凝土结构与天然抛光混凝土地板和木材和青铜墙板。面积187平方米。
{{item.text_origin}}



