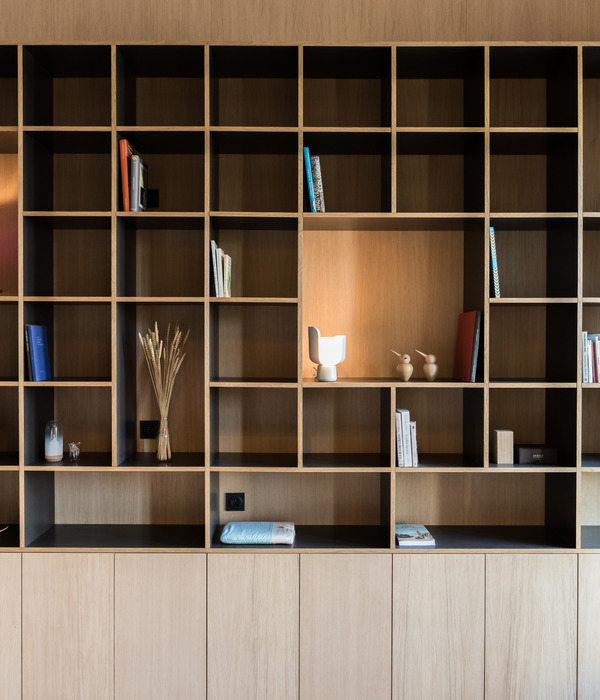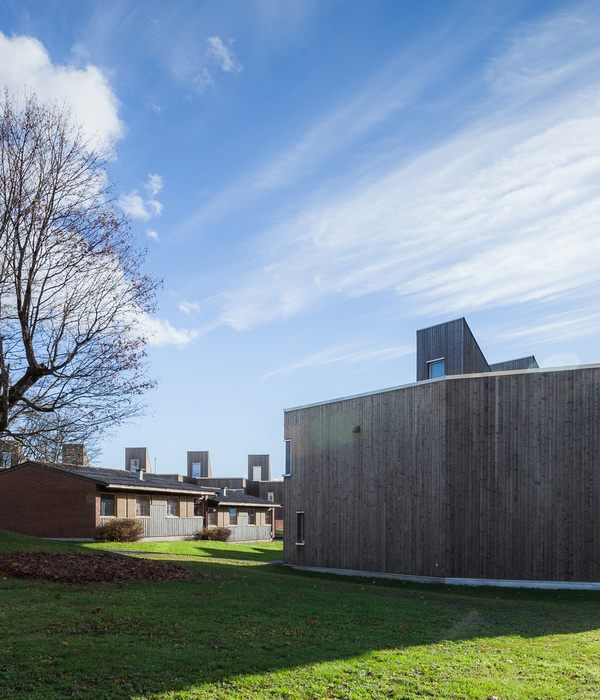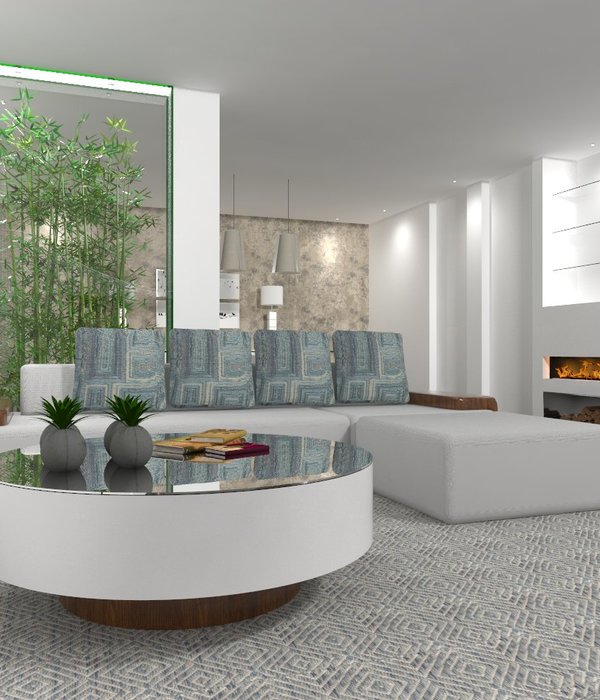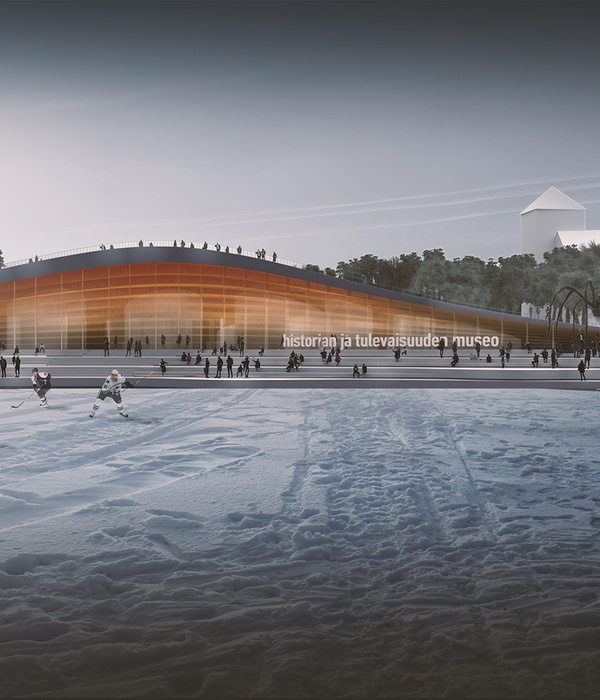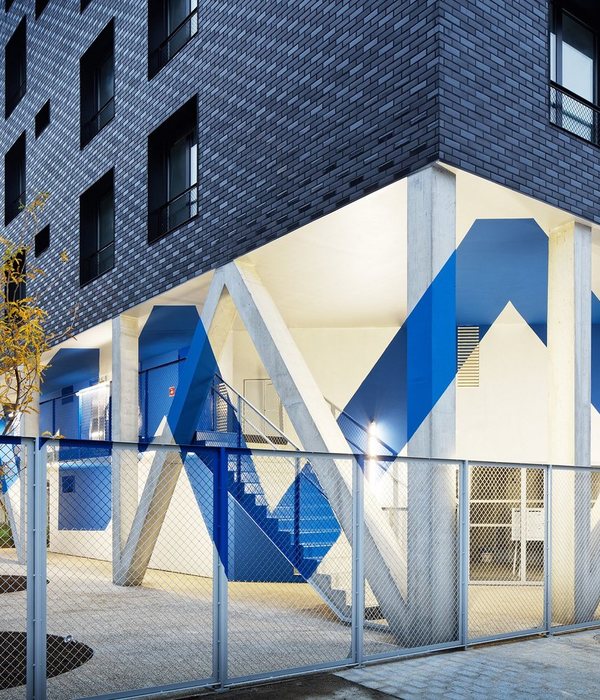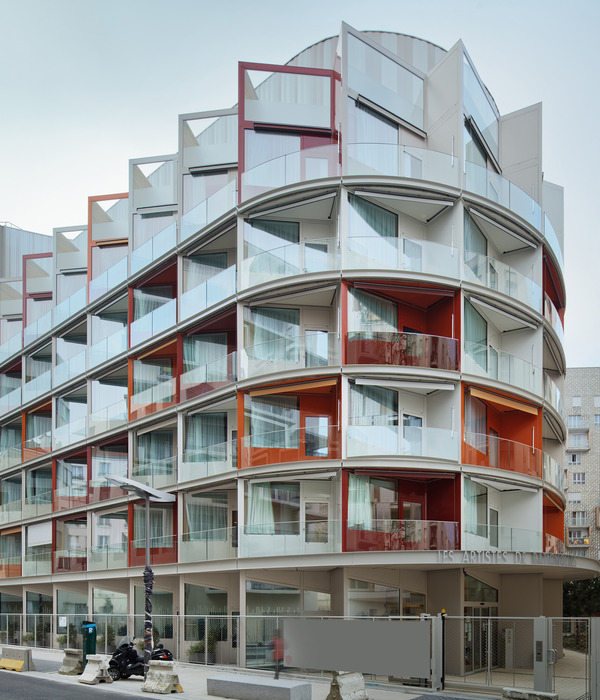Firm: Pelli Clarke & Partners
Type: Commercial › Office Retail Residential › Multi Unit Housing
YEAR: 2005
731 Lexington Avenue is a 55-story office and residential tower that rises from a block-long commercial base in Midtown, New York City. Visible from much of Manhattan and Queens, the delicate glass tower has become a well-known addition to the city’s skyline, with its lighted top softly glowing at night. The building’s six-story base is distinguished by a dramatic mid-block court, providing a public entrance to the headquarters of the Bloomberg Company, as well as access to shops and restaurants.
Located between Manhattan’s Upper East Side residential area and the Midtown office and commercial district, the Bloomberg Tower contains both offices and luxury condominiums, many with views of Central Park. To unify the minimal glass and stainless steel façade, large bullnose sills define each story, allowing for the continuous views and light demanded by office spaces while providing operable windows and a feeling of privacy for the residences.
Carved out of the building’s base is Beacon Court, an outdoor public space that contains multiple formal entries and vehicular drop-offs. The court is elliptical in plan and conical in form, and it is clad in a structural glass curtain wall supported by an external stainless steel tube and cable system. Initially created to reconcile conflicting programmatic and traffic concerns, it evolved into a formally dramatic urban “room”—a tilting, stretched cylinder of glass that envelops the visitor.
The upper floors of Beacon Court are the hub of the Bloomberg offices. Pelli Clarke Pelli’s idea of introducing a mid-block court to the building provided an organizing principal for the new headquarters: the offices would surround an energetic atrium that would become a bustling mixing space for Bloomberg’s 4,000 employees. Workspaces line the perimeter of the building, while television studios, the lobby, and a large snack bar surround the curving glass walls of the court. The space is open and partitions are transparent, showing the round-the-clock activity of the financial media company on the building’s exterior. The design team included graphic designers, product designers, and interior designers who worked within the context of the architecture to create a fully integrated information media space.
Pelli Clarke Pelli Architects worked closely with the developer and tenants to include several sustainable design features. A low temperature low-flow chiller—a highly efficient cooling system that reduces the operation of energy-burning fans and pumps—was installed. In addition, the building is clad in glass, allowing daylight to penetrate deep into the interior spaces, reducing the need for artificial light sources. To minimize solar gain and the demand for cooling, high-performance low-emittance glass was specified.
{{item.text_origin}}

