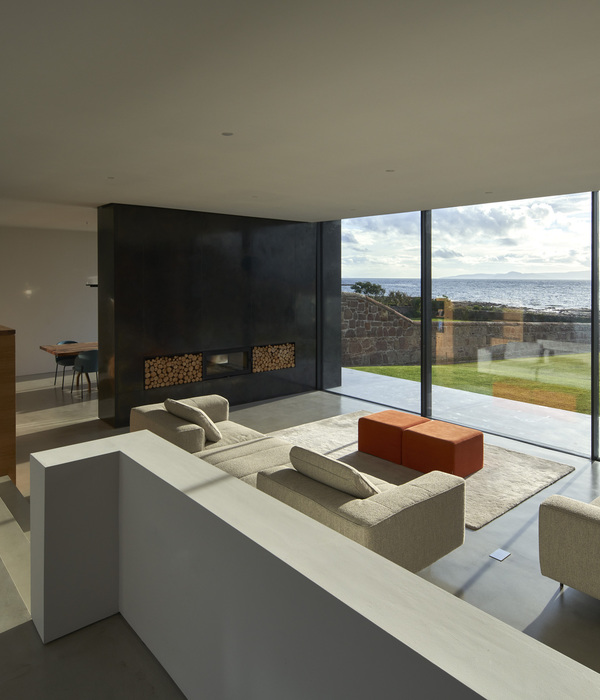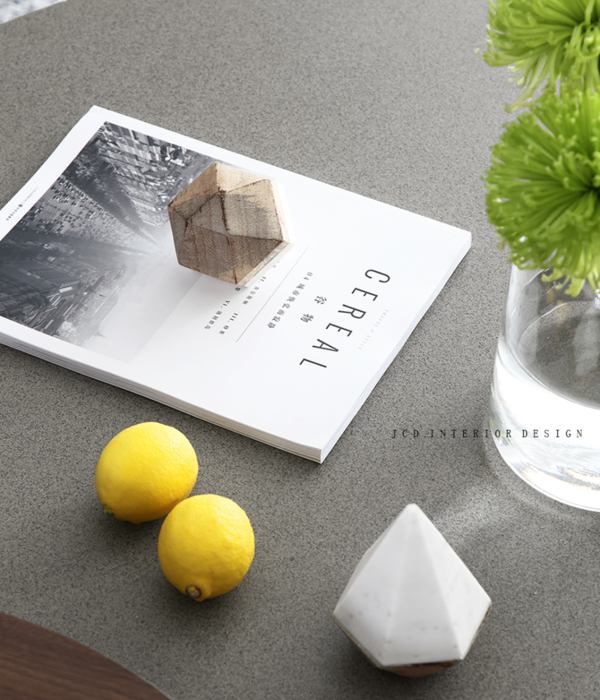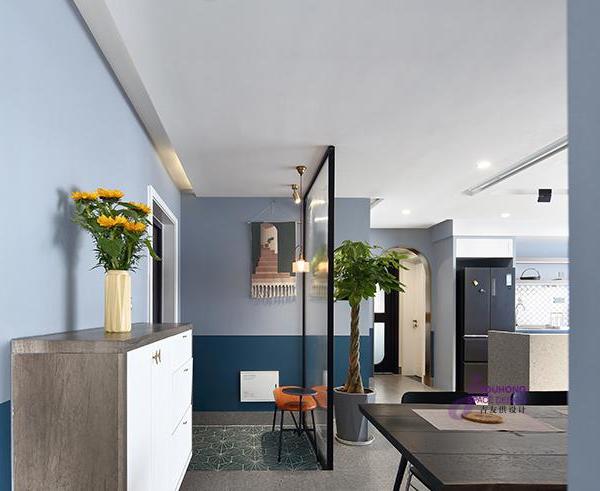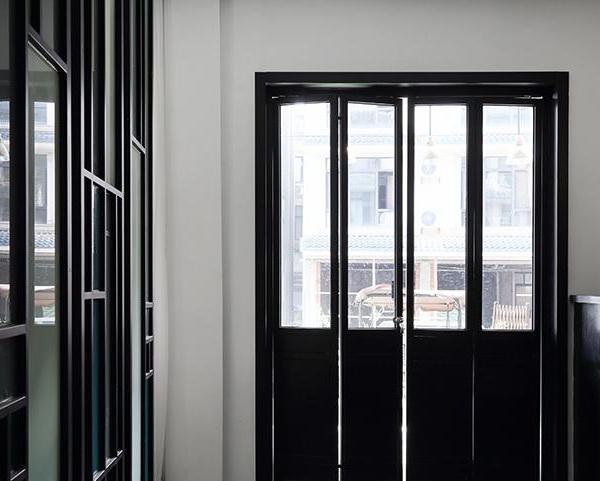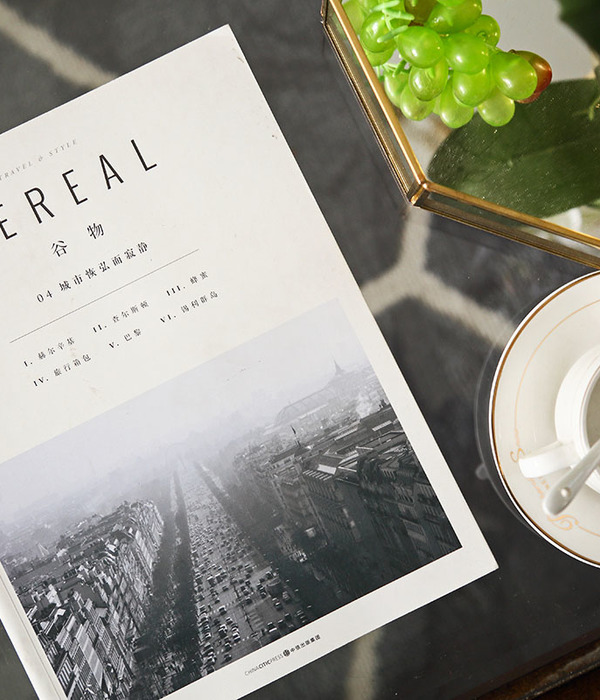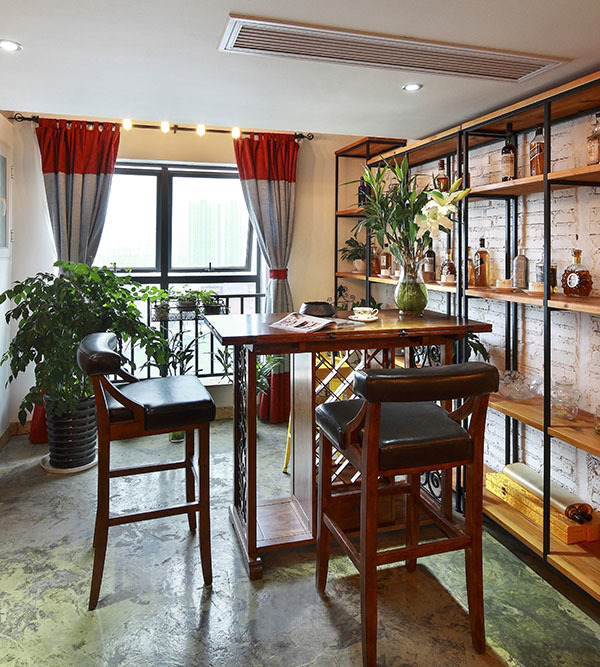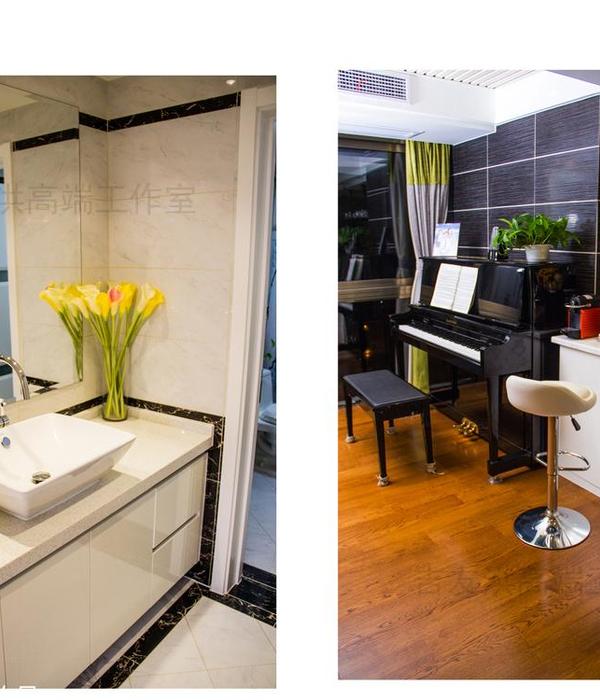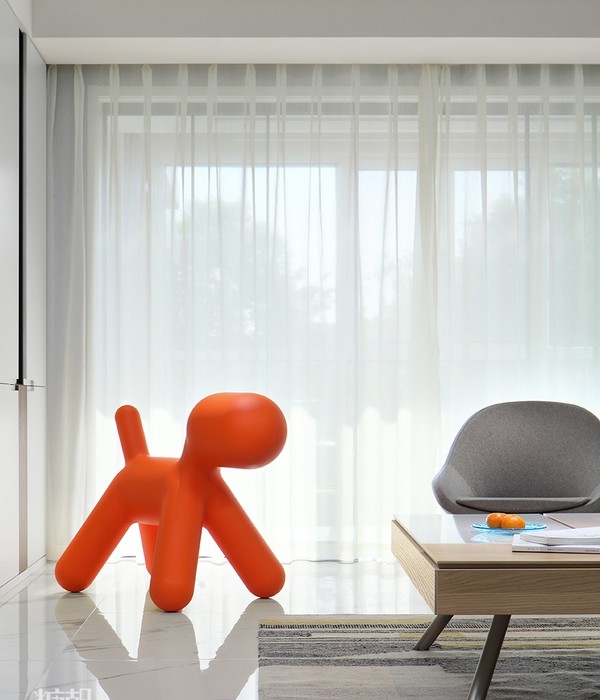非常感谢
archi5
Appreciation towards
archi5
for providing the following description:
在对该项目的设计和规划过程中,我们把重点放在对当地背景的全面了解之上、使建筑与现状相匹配。项目所处位置和建筑本身不仅彰显了空间的公共属性,也给当地注入了新的生机。
The project’s design and planning focus on a thorough understanding of the local context. The building responds to existing scales. Its location and architecture denote the space´s public nature and inject new life into the site.
考虑到周边的公共空间,我们在设计时会着重强调建筑的公共设施身份,并将其打造成当地的地标。将想法落实的过程中,我们问自己,怎样才能避免争议,让人们将更多的注意力放在建筑本身之上。
我们试图激发人们的好奇心和对求知欲:就像孩子总想知道大盒子里装了什么一样。这就是为什么我们会设计这个黑色的庞然大物。不同于当地一排排粉色的房子或多功能公共建筑,这个“庞然大物”算得上是一个突破。
By taking surrounding public spaces into consideration when designing the project, we reinforced the notion that this building is a public facility, a landmark within the surrounding disorder.
So as to allude to a mind’s eye view we asked ourselves how we could draw attention to the building without stirring up too much controversy.
What we sought to spark off was people’s curiosity and a thirst for mystery: a child’s fascination to know what is inside a big box. This is what led us to design this huge, dark monolith, which is a break from local architecture, with rows of pink houses or over complex public buildings.
这个神秘的黑色大盒子就躺在城市景观之中。“大盒子”的一角微微抬起,入口就藏在那里,引人前往。
我们希望路过的人能看到不同于往常的建筑。为了达到这一目的,我们使用不同的元素,利用它们之间的相互作用实现这一目的。 屋顶花园有着别样的风景——它还是一个悬着的广场。室内的顶面随着体育运动的不同需要而变化。这些变化在不同的空间之间形成了动态的联系。
A mysterious big black box planted in an urban landscape. Curiosity is satisfied once the way to go in is found, on a raised corner where the entrance is located.
We wanted the passer-by to see something different to what the residents see. We achieved this by an interplay between different elements, the roof garden offering an alternative landscape – a hanging square. On the inside, the surfaces adapt and follow the height of the different sports areas. This creates a dynamic between the different components of the project.
建筑外墙由多种复合石墙以结构拼凑的方式组成。 从不同角度、 不同时间点、不同光线条件和不同的季节欣赏建筑,都会有不同的视觉效果。
The monolith is deconstructed by the variety of stones used to clad the façade and the way these are pieced together, like a construction set.
The building changes depending on the angle from which you look at it, the time of day, the light or the season.
这个单体结构建筑主要包括:击剑/乒乓球馆、舞蹈室、搏击区和其他活动间。建筑结构的紧凑性体现了环保集约理念。虽然有坚固的墙体,但依然欢迎自然光线倾泻而入,同时竖直的窗板还可以控制光照,并根据人们运动内容的不同进行调整。建筑师设计这个建筑的理念是简约存在、强大功能和长久屹立。
This single structure houses the main functions of the program: fencing/table tennis hall, dance hall, combat areas and other activities. The building’s compact nature is its greatest environmental asset. Natural light floods in, in spite of the solid façades. Vertical window panels allow light to be controlled and adapted to the needs of the sport being practiced. We designed this facility to be simple, powerful and almost timeless.
MORE:
archi5
,更多请至:
{{item.text_origin}}

