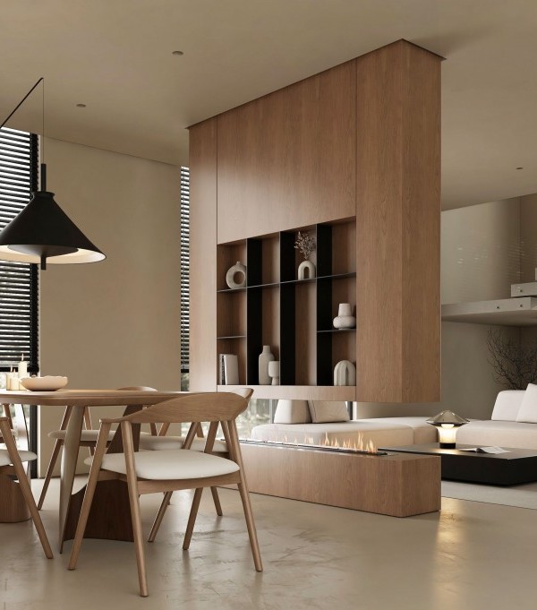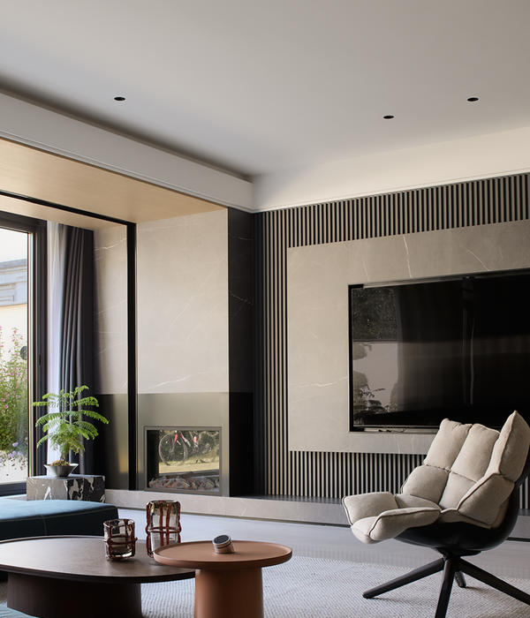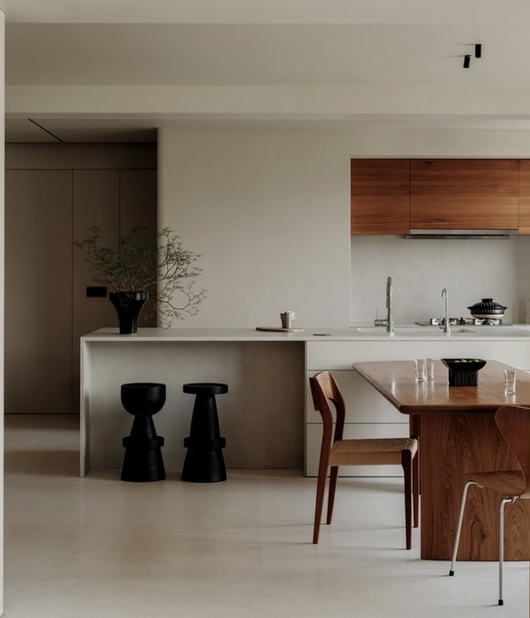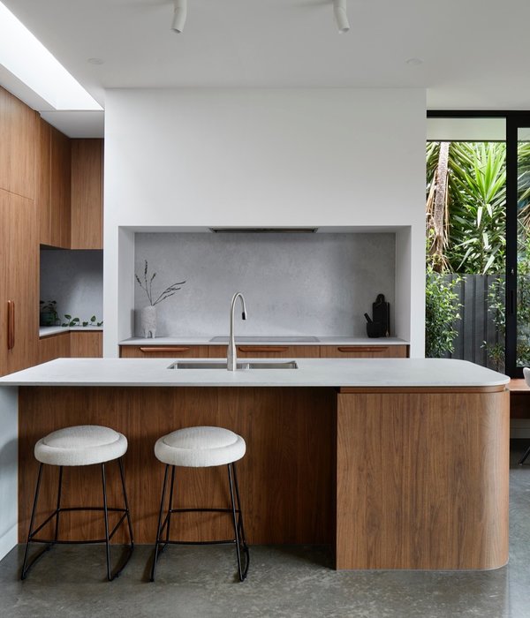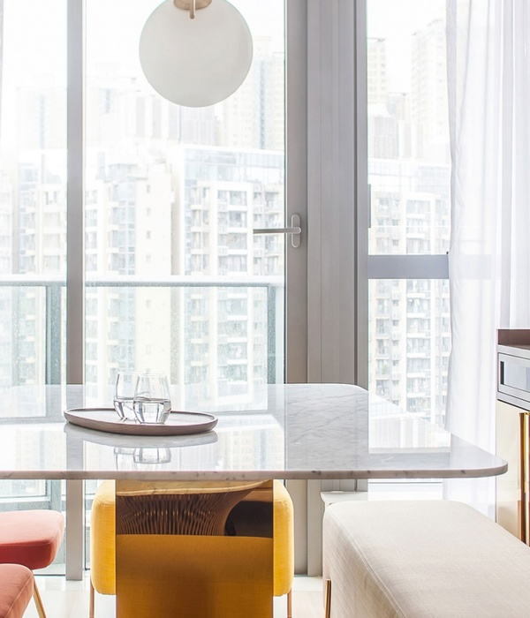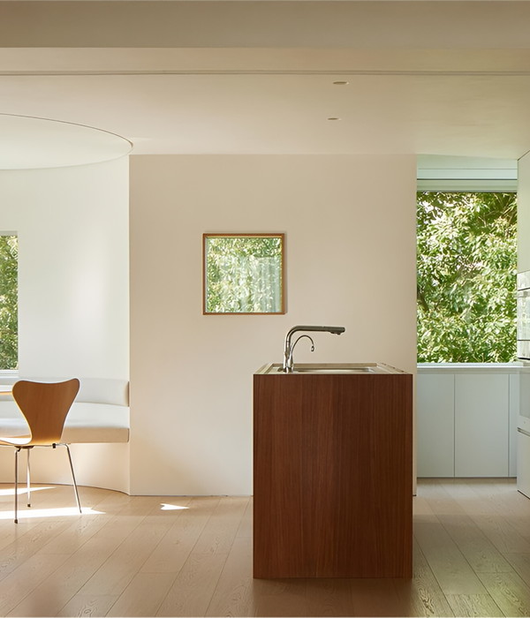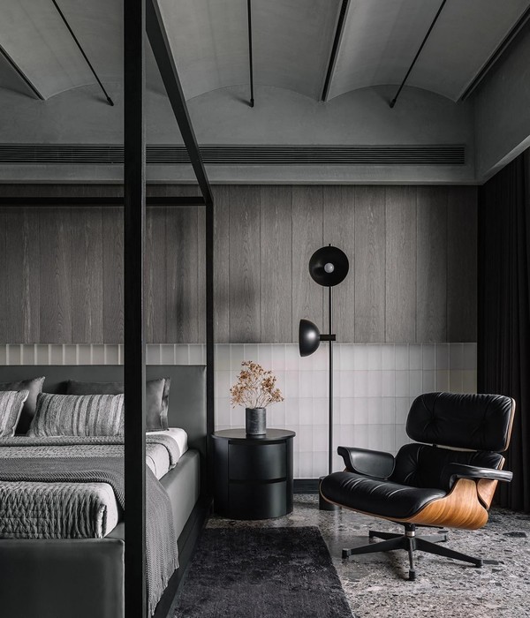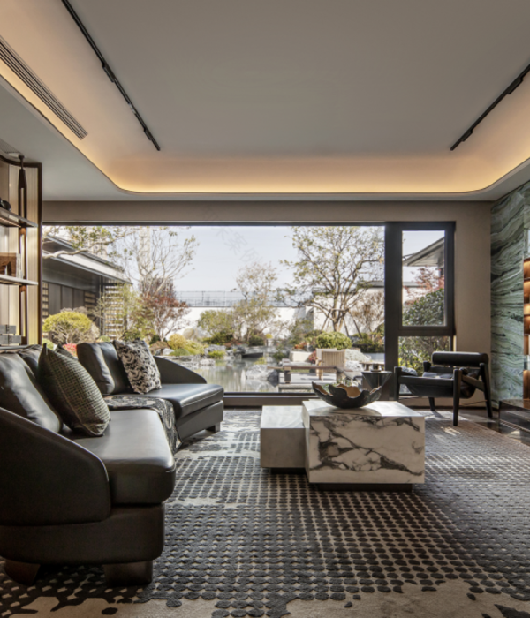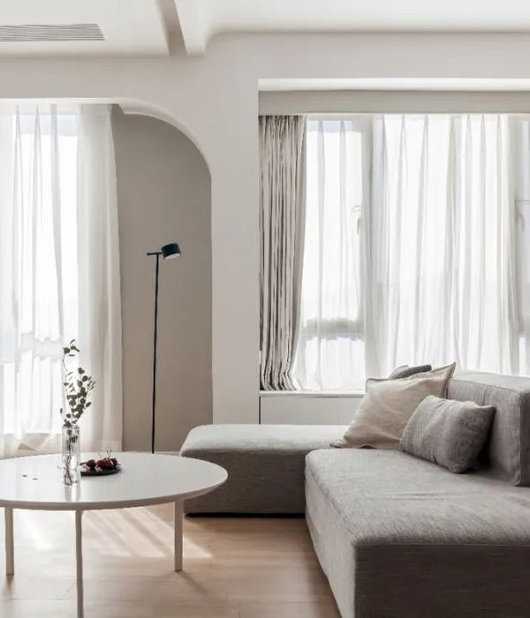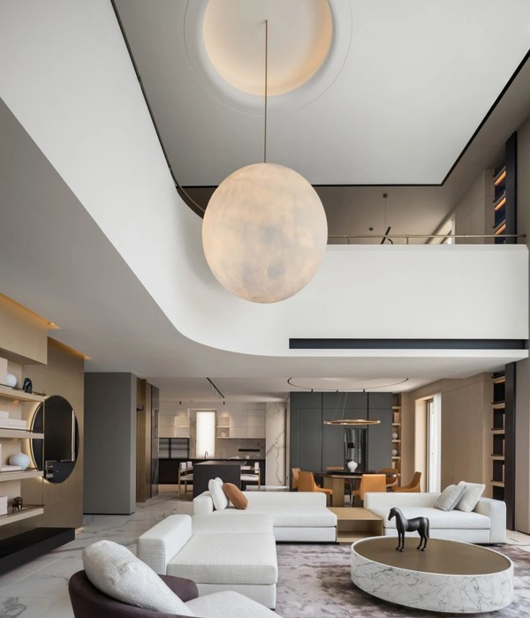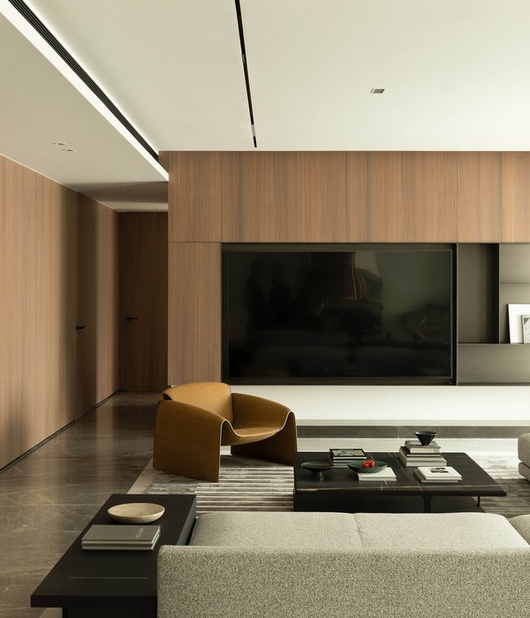‘Create a whisper, not a shout’ was the brief given to Brown & Brown Architects by their clients, who have raised their family on the Ayrshire coast within sight of the Isle of Arran, and feel have a deep-rooted connection to this stretch of coastline. It was very important that any new additions were visually subservient to the original house, a traditional Victorian villa of red sandstone, which had faced the elements for more than 150 years. ‘House for a Chemist’ is the refurbishment and extension of a traditional Victorian villa, on the coast of Ayrshire.
A contemporary extension, of glass and blackened stainless steel, frame views across the Firth of Clyde to the Isle of Arran, and uses split levels to respect the original topography of the site. New elements take the form of large social spaces, with the split levels allowing them to follow the contours of the site, and present a simple glazed elevation to the sea. The original house has been refurbished to create bedroom spaces, whilst retaining many original features, and re-introducing those which had been lost over the past 150 years.
The extension takes the form of a closed timber elevation from the rear, creating protected external spaces away from the worst of the coastal weather, but moving through this facade leads to a space of minimal glazing, and a blackened stainless steel hearth wall going inside / outside, where the client can watch the worst of the weather on the Firth. Sedum rooftops the extension, minimizing its visual impact when seen from the first floor of the original house, or from further uphill in the town. Increasing thermal performance, and decreasing energy usage were of prime importance to the client, and a fabric-first approach was adopted to the original building, which saw the building envelope completely insulated, and modern and efficient sash & case windows installed.
A ground-source heat pump provides renewable heating to the scheme as a whole, with the new extension achieving levels of thermal performance significantly above building regulation targets. This is an architecture of unquestionable environmental responsibility, with the client feeling a responsibility to both the house and place, which is partially delivered upon by the huge reduction in energy required to heat the Victorian house. The project has a sense of solidity, and robustness, appropriate for such a weather-beaten location, but at the same time the use of a simple and restrained materials palette creates uncluttered spaces of calm, which contrast with both the ornateness of the original house and the sometimes chaos of the weather beyond. Although this is primarily a house for a couple, they always want it to act as an anchor for their family, now settled in various locations across the globe, and be a simple and unpretentious spot where they can come together, and enjoy being home by the water.
Q&A. Who are the clients and what's interesting about them? Two chemists, who had spent their working life in environmental fields, through the removal of pollutants, wished to make their home a place they could enjoy on the edge of the sea. What are the sustainability features? The original house was completely insulated to increase thermal performance, including replacement windows, containing the original stained glass elements. The extension is also insulated to levels far in excess of building regulations, with the whole project heated via a ground-source heat pump.
What were the key challenges? Insulating the original house, and repointing/repairing stonework, which is exposed to the worst of the coastal weather. What were the solutions? We brought in a heritage consultant, who advised on the method to prevent 'voiding' within the traditional stonework, whilst internally the house was insulated with Icynene, which is designed to allow the passage of moisture vapor in traditional buildings, and prevents a dew point from being created within the wall.
▼项目更多图片
{{item.text_origin}}

