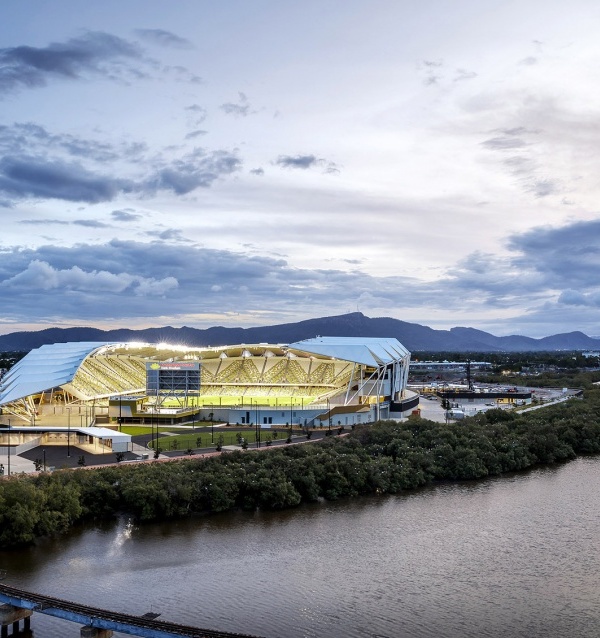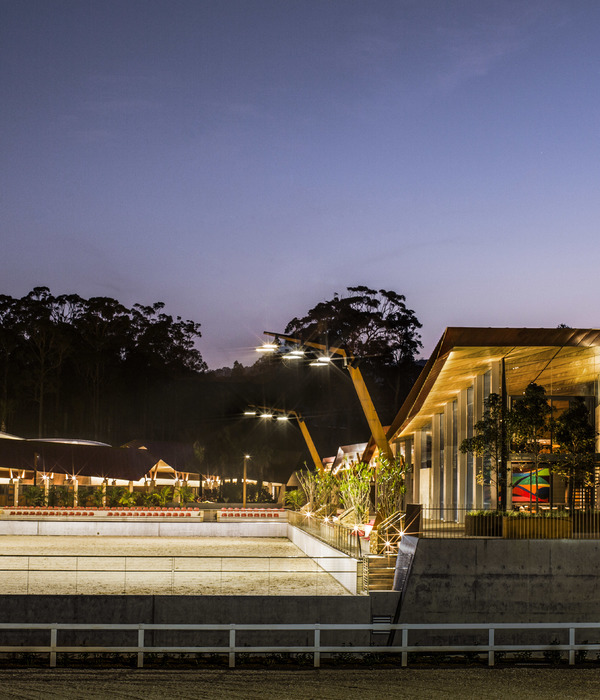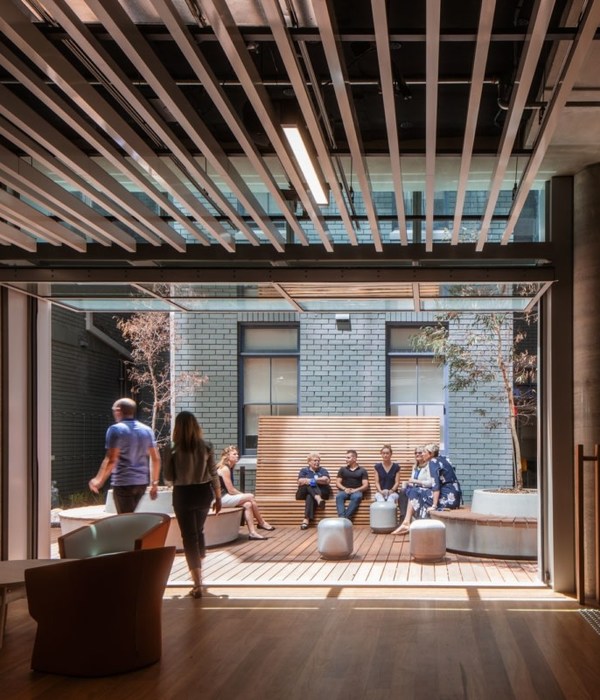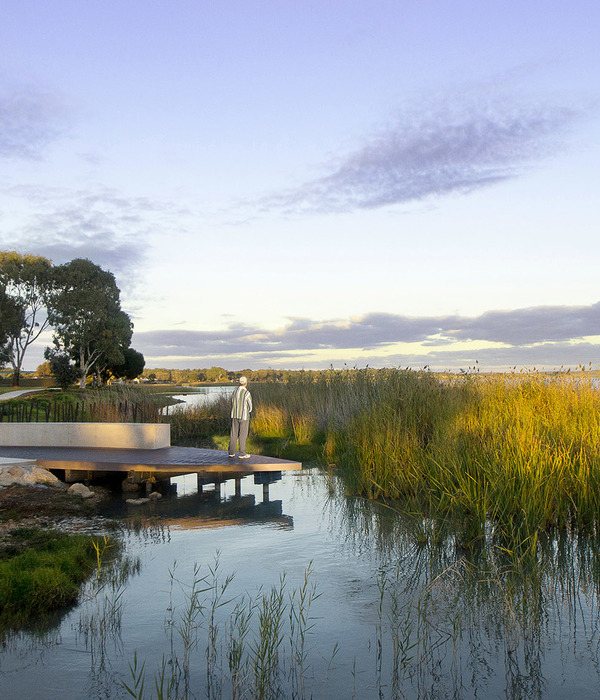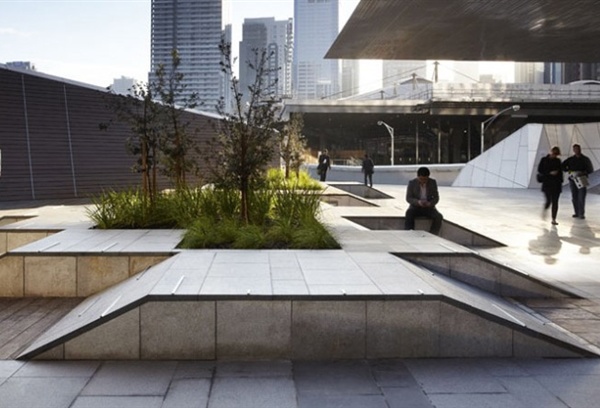本项目旨在将“Sadeghiyeh”地铁站周围被忽略的城市空间改造成为一个充满活力的城市广场。“Sadeghiyeh”站是德黑兰地区建造的第一个地铁站,这里被认为是该城市最重要的交通枢纽站点之一。该交通枢纽鼓励通行者使用不同的交通工具——地铁、公共汽车、出租车、汽车和自行车。由于Sadeghiyeh站为换乘车站,该地点成为了乘客和当地居民进行社交互动的地方,与此同时,也给附近的环境带来的影响和混乱。
The design subject of this project was to transform the forgotten urban space around the “Sadeghiyeh” metro station into a lively urban plaza. “Sadeghiyeh” is the first metro station built in Tehran, and it’s considered to be one of the most important terminals in town as a “Transporting Hub”. This hub encourages commuters to use different kinds of transport modes, from the metro to buses, taxis, cars, and bicycles. Due to the transport exchange facilities in Sadeghiyeh, this point in town is considered a focal point for passengers and locals to pause and socially interact, which conversely brings about a lot of environmental disruption and disorder to the neighborhood.
▼项目概览,Overall view © Ali Ehsani
▼鸟瞰,Bird’s eye view © Parham Taghioff
由此设计者总结了这里产生的更加具体的问题: -车辆和行人的通行互相影响。 -这里设置的乘客停车场造成了视觉污染。 -通往车站的人行道上人流量过多,给乘客和路过的行人带来诸多不便。 -出租车拥挤在车站入口处。 -缺少一个充满社会和文化气息的公共空间。
▼场地现状及问题,site mapping © CAAT Studio
▼广场生成分析图,square generate analysis diagram © CAAT Studio
▼动线生成分析图,dynamic line generation analysis diagram © CAAT Studio
To be more specific the issues that were brought up as a result were: -The violation of pedestrian sidewalks by vehicles and vice versa. -The takeover of this space as a passenger parking lot creates visual pollution. -The crowd of vendors on busy sidewalks leading to the station brings about a lot of inconvenience for passengers and pedestrians. -The gathering of taxi vehicles in front of the station’s entrance. -The lack of public space for social and cultural ceremonies.
▼行人和车辆井井有条,Pedestrians and vehicles are well organized © Parham Taghioff
本项目的实施解决了上述的几个问题: -将广场各类用途的空间系统化(商贩的售卖空间、社交互动和活动空间、能够享受景观的绿色空间)。 -安排恰当的出租车上落客点,避免汽车和行人交叉通行。 -为搭乘地铁的乘客专门打造一条通道。 -确保设计方案能够同时解决上述三个问题,并且能够协调一致的运行,互相不受干扰。
▼轴测图,axonometric © CAAT Studio
The implementation of this project addresses several issues: 1. Systematizing the different types of uses of the plaza (a suitable location for vendors, a space for social interactions and events, and a green landscape to enjoy). 2. Allocating a suitable pick-up and drop-off point for taxis so that cars and pedestrians don’t cross paths. 3. Creating a path for metro passengers. 4. Making sure that the design solution simultaneously resolves the three concerns mentioned above, and that it can operate coherently and without any interference.
▼主要人行道穿过广场,The pedestrian axis © Parham Taghioff
设计者通过对该地区行人和车辆以及当地商铺仔细地研究,确定设计的第一步是重新规划车站周边的人流路线,使乘客能够在到站后很短的时间内被疏散到周围的街区。他们通过研究车行路线、地铁客运线路,和北边街道的交通情况,选择在这三条线路的交叉点为本案的用地,并以该点作为后续一系列连锁设计的重点。所有设计的活动和功能都源于这些凝聚为整体的路线。
By closely studying the flow of pedestrians and vehicles alongside local vendors in the zone, the first step in the design process was to shape the flow of passengers that get off at this train station and spread into the neighborhood in very short time intervals. By studying the intersection of vehicle routes, metro passenger traffic, and the north street, the team found the answer by identifying where these three paths intersect, and then used that spot as a focal point for a ripple effect. All of the events and functions were derived from these cohesive lines.
▼商贩在广场售卖,Vendors sell in the square © Parham Taghioff
设计者一系列计划的第一步是勾勒出广场的边界,这个广场将用作出租车上落客站,向东也就是车站出口处,他们增添了一些不同的特殊功能。每个功能区之间都设置了供人休息的长凳,由此定义了休息座位区、商品贩卖区和绿色空间。
The first ripple effect created outlines the boundary of the main courtyard, which will be used as a taxi station. As the ripples move towards the East, where the station’s entrance is located, different special functions are added to the plaza. In between each ripple effect, there are benches that rise from the ground and define the seating area, a place for vendors to display their goods, and green space.
▼供人休息的座椅,Seats for resting © Parham Taghioff
一条主要的人行道轴线穿过了这个圆形波纹广场的中心,方便了商贩和行人的互动。在西侧,人们会被引导到一个用于公共活动和社交聚集的空间。通过这些常见的设计语言,CAAT Studio在交通枢纽旁打造了一个城市公共空间。
There is a strong pedestrian axis that cuts through the center of this circular rippled effect to create the ground for vendors and pedestrians to interact. As the ripples move towards the West, we are directed towards a space that is allocated for public events and social interactions. Through this common language, CAAT Studio created an urban space and a transportation hub.
▼平面图,plan © CAAT Studio
▼剖面图,section © CAAT Studio
Principal Architect and Designer: Mahdi Kamboozia Team: Helena Ghanbari, Hani Golsorkhi, Sina Hakimi Client: Civilization Office of Tehran Municipality Project completion date: 2022 Photographer: Ali Ehsani. Parham Taghioff Video: Ali Ehsani
{{item.text_origin}}

