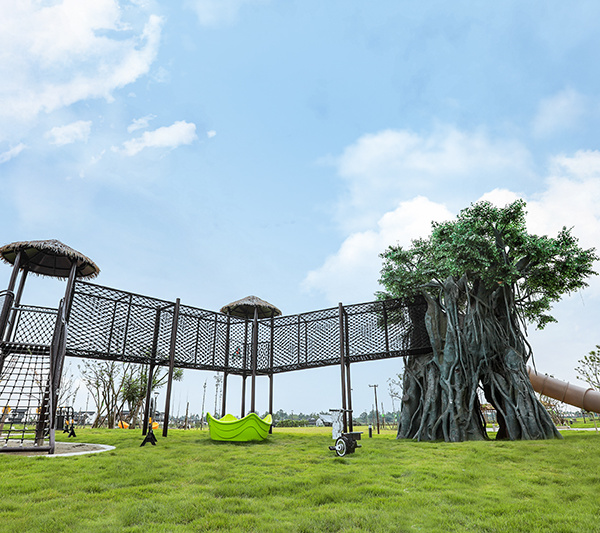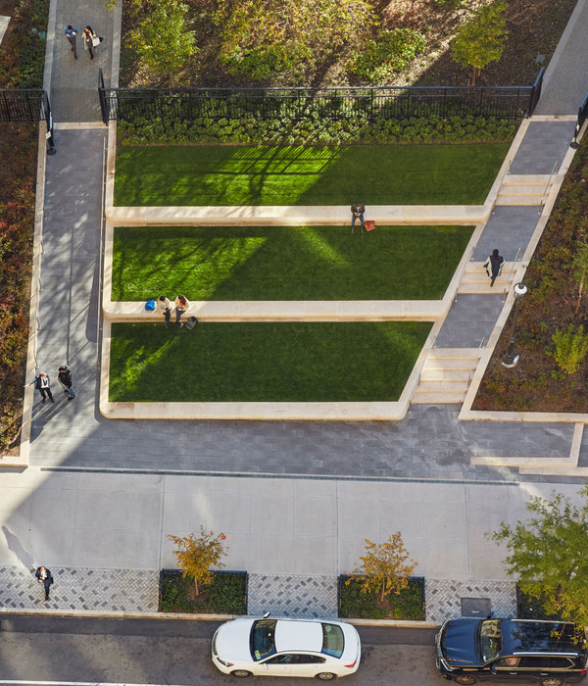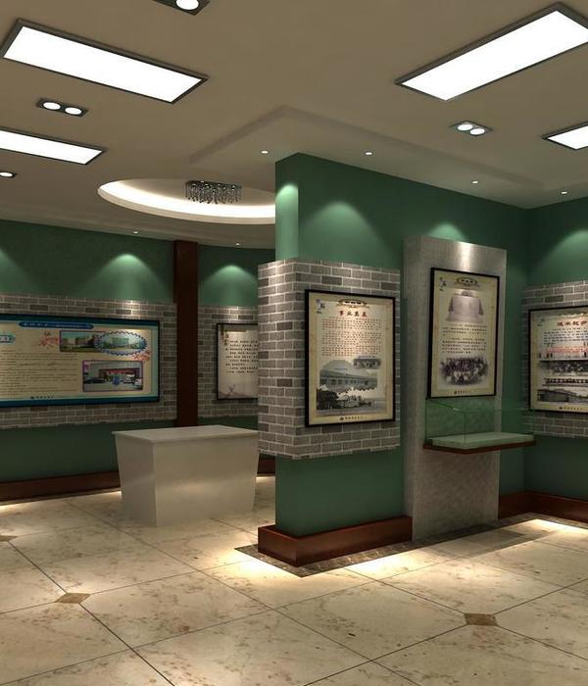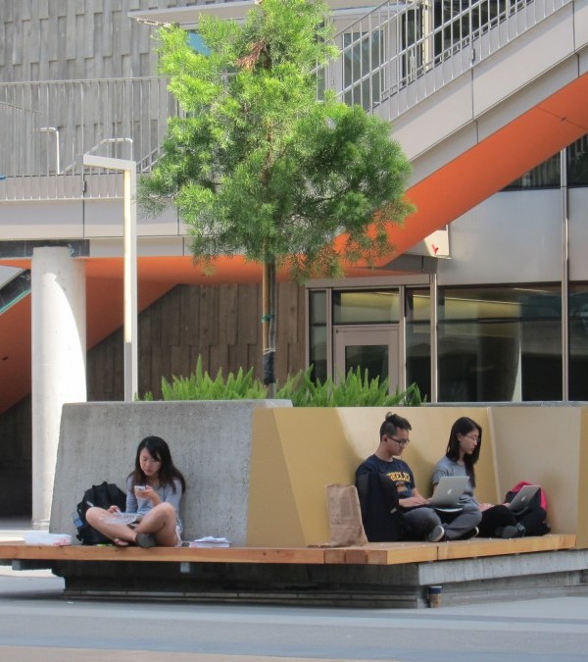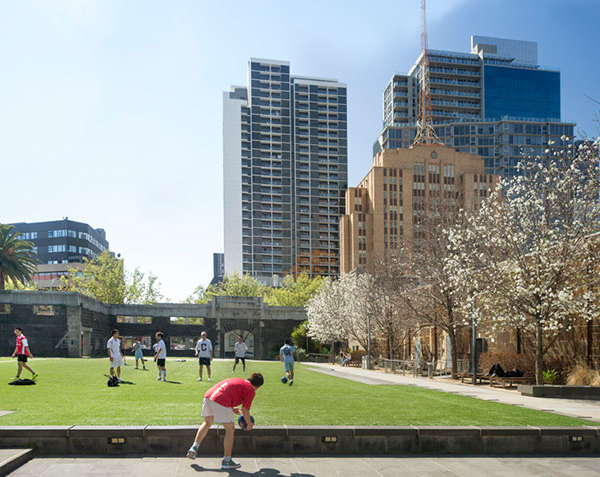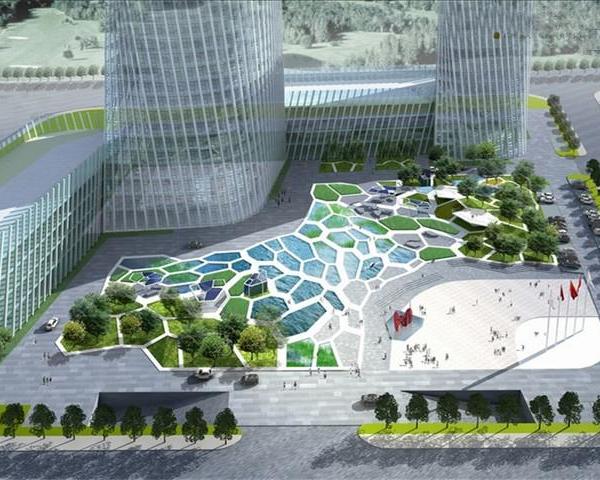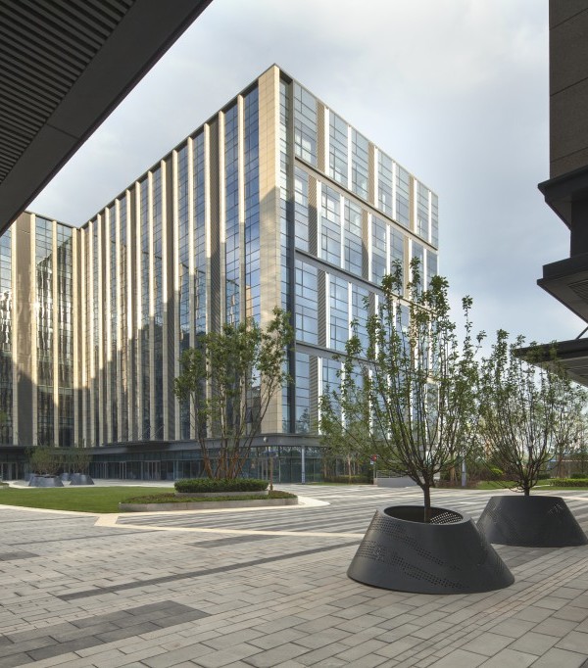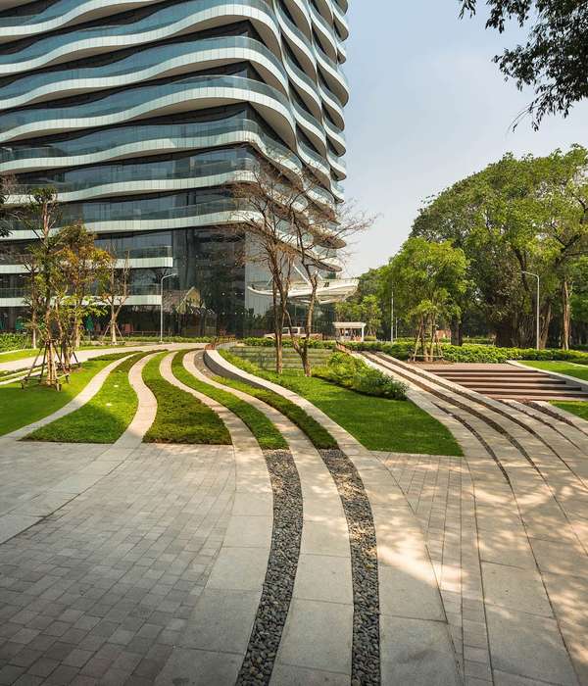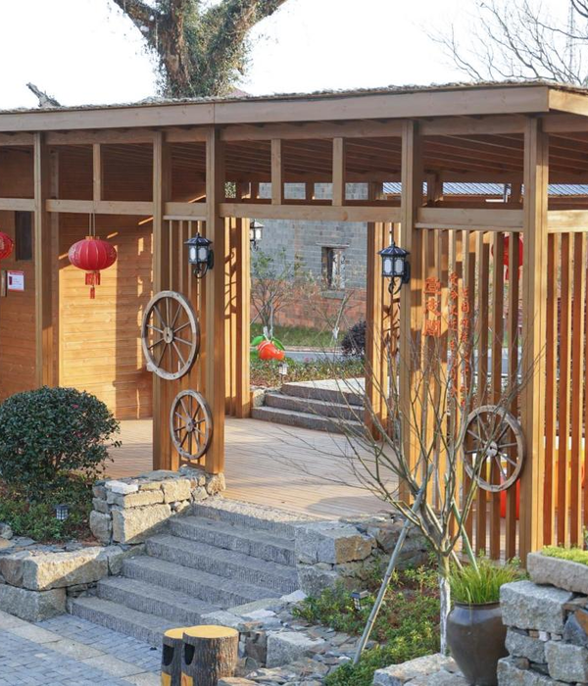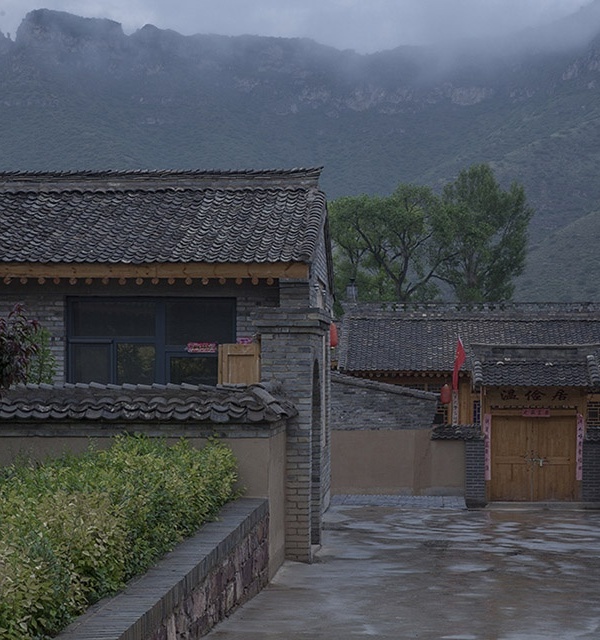- 项目名称:梅宁吉湖滨栖息地修复项目
- 位置:澳大利亚南澳大利亚州梅宁吉
- 团队:澳派景观设计工作室,Rowlands建筑设计工作室,FMG工程
- 年份:2013年
- 摄影师:Don Brice
梅宁吉湖滨栖息地修复项目是政府资助的众多项目之一,旨在改善当地动植物栖息地环境,并为库隆、洛尔湖区及穆理河口区域创造更多的社会资产,增强社区意识。政府在2009年宣布开始此项目,当时正值旱季,特别是洛尔湖区和艾伯特湖的水位已降至历史最低点,该地的盐度数值表明当地本已脆弱的环境处于严重的危机当中。
The Meningie Lakefront Habitat Restoration Project is one of a number of federally funded initiatives to improve habitat for local flora and fauna and to generate enhanced social capital and community spirit in the Coorong, Lower Lakes and Murray Mouth region of South Australia. The project was announced in 2009 at the height of the drought, during which time, water levels in the Lower Lakes and Lake Albert in particular, had reached record low levels with salinity presenting a high risk to the health of an already fragile environment.
▼ 游客将沉浸在临湖栖息地的独特魅力之中,Opportunities for visitors to be immersed in the unique lakefront habitat
受环境、水和自然资源部门的委托,澳派景观设计工作室负责项目设计和场地基础设施施工监督工作,而基础设施则包含了两个观景平台、一个鸟瞰台及沙滩固化座椅。我们通过整合已带有标识和座椅的步道,引导前滩的游客,展示当地的欧洲风韵、地方特色及环境历史。
ASPECT Studios was commissioned by the Department of Environment, Water and Natural Resources (DEWNR) to design and superintend the construction of site infrastructure including two viewing platforms, a bird viewing platform and beach stabilisation seating. The works complement an existing interpretive pathway which included signage and seating to guide visitors along the foreshore and provide insight into European, Indigenous and environmental history of the area.
▼ 沙滩固化座椅,Beach Stabilization Seating
▼ 观景平台,Viewing Platform
▼ 低矮且隐秘的观景台,Low and Discreet Viewing Platform
▼ 简洁的细部与材料,The Simplicity of Material Use
此项目的设计任务书重点在于确保近期施工项目持久耐用,在此前提下,澳派景观设计工作室结合场地遗留下来的资源,如水体边缘、蜿蜒曲折的步道以及小型的栖息地。为了恢复保护区周边的临湖植被,我们特意将观景台设计的低矮且隐秘,并将其与周边湖水边缘衔接。同时,在材料选择上我们也坚持简洁原则,选取复合型木材、钢板和混凝土,确保满足设计任务书中持久耐用的要求。此外,在与工程顾问FMG紧密合作下,我们成功确保所有应用元素设计寿命长达百年之久。此外,说明性标志牌的设计不仅宣传了一种人类介入自然的全新形式和特色,并且为游客提供了当地动植物信息。
Responding to a relatively open brief that focussed on integration with the recently constructed works and durability, ASPECT Studios design direction took reference from the inherent site qualities – water’s edge, meandering walks and marginal habitat. In keeping with the intent to rehabilitate lakefront plantings along the edge of the reserve, the viewing platforms were kept low and discreet, blending in with the surrounding lake edge. The simplicity of material use including composite timber, steel plate and concrete, met the design brief requirements for durability and working closely with our Engineers FMG, managed to achieve a design life of 100 years for all elements. Interpretive signage plates were designed in-house to compliment the form and character of the interventions, and provide visitors with information on the local flora and fauna that can be found in the areas.
▼ 鸟瞰台,Bird Viewing Platform
▼ 从观鸟台眺望湖景,View from the Bird Viewing Platform to the Lake
▼ 鸟类信息介绍板,Information of the Bird Species
▼ 锈蚀钢板细部,Details of the Weathered Steel
项目建成后,梅宁吉的人们和游客可以来到这个小镇,欣赏前滩保护区的全新面貌,在水边漫步,沉浸在临湖栖息地的独特魅力之中。
The completed project provides the people of Meningie and the many visitors to the town, with a vastly improved foreshore reserve that allows opportunities for visitors to engage with the water’s edge and to be immersed in the unique lakefront habitat.
▼ 人类与自然的和平共处,An P
eaceful C
oexistence of Human and Nature
▼ 观景平台平面图,Viewing Platform Plan
▼ 沙滩固化座椅平面图,Beach Stabilization Seating Plan
▼ 鸟瞰台平面图,Bird Viewing Platform Plan
梅宁吉湖滨栖息地修复项目
业主:环境、水及自然资源部门
位置:澳大利亚南澳大利亚州梅宁吉
景观设计/总顾问:澳派景观设计工作室
团队:澳派景观设计工作室、Rowlands建筑设计工作室、FMG工程
年份:2013年
奖项:
2013年澳大利亚景观设计师协会南澳大利亚奖 – 景观设计奖
2013年澳大利亚景观设计师协会南澳大利亚奖 – 人民选择奖(设计)
摄影师:Don Brice
Project Title: Meningie Lakefront Habitat Restoration Project
Client: Department of Environment, Water and Natural Resources
Location: Meningie, SA, Australia
Landscape Architects/Lead Consultant: ASPECT Studios
Team: ASPECT Studios, Rowlands Architecture Design Studio, FMG Engineering
Year: 2013
Awards:
2013 AILA South Australia Awards – Design Award in Landscape Architecture
2013 AILA South Australia Awards – People’s Choice Award (Design)
Photographer: Don Brice
{{item.text_origin}}

