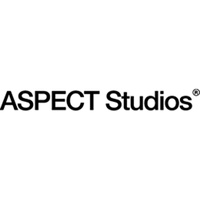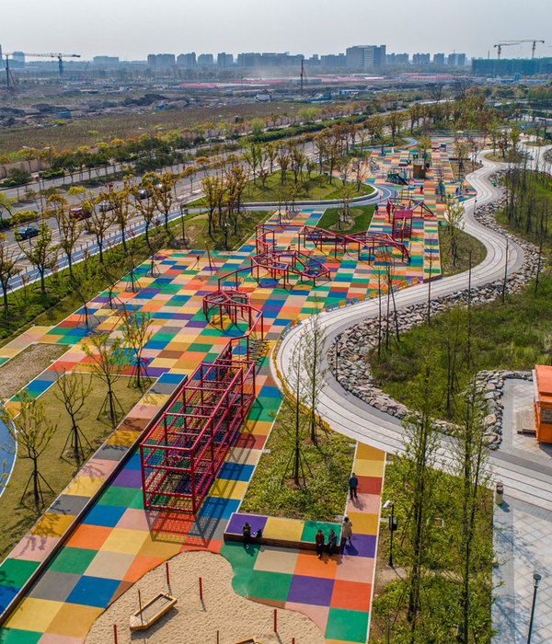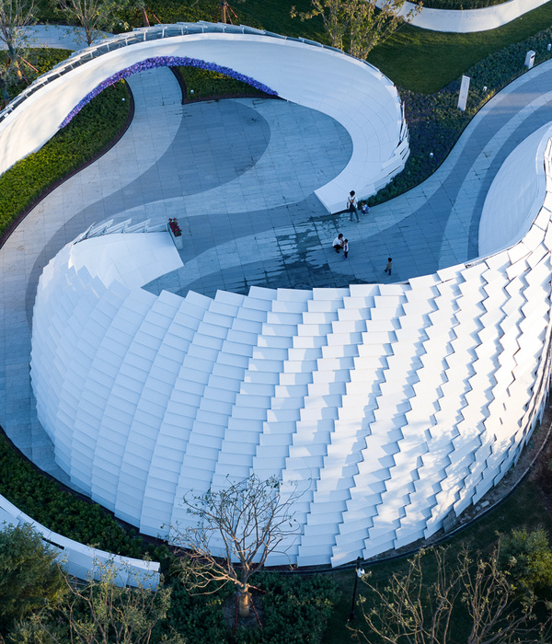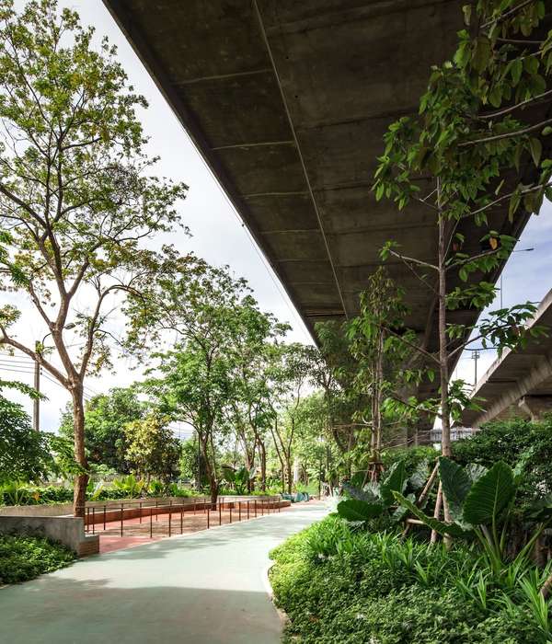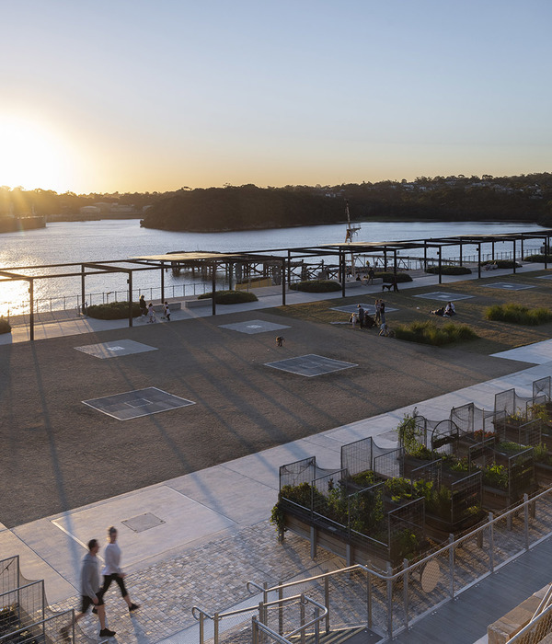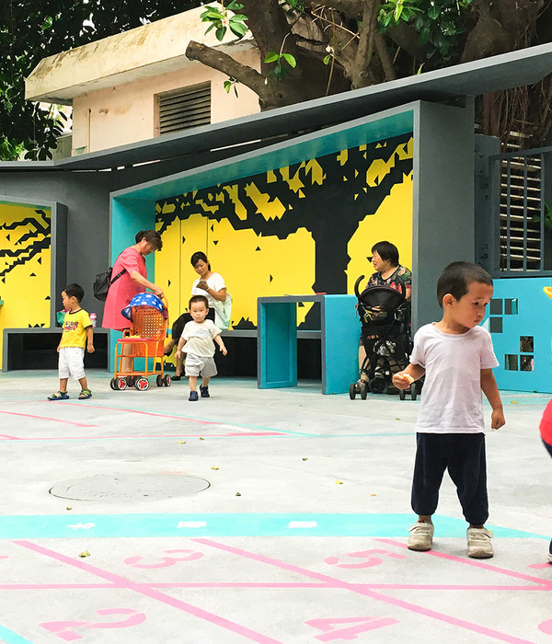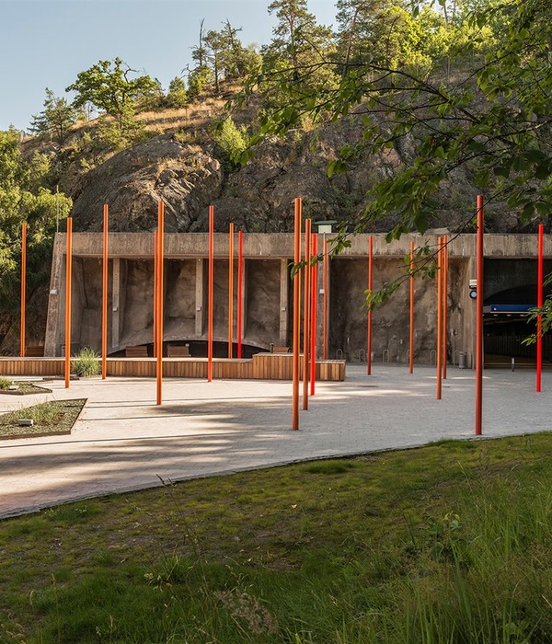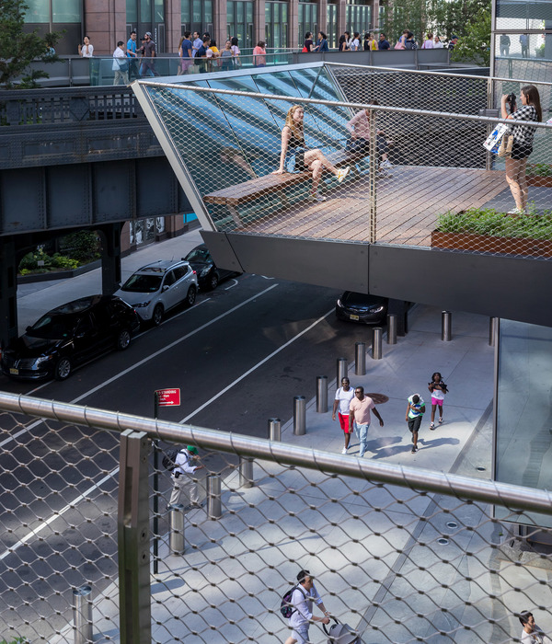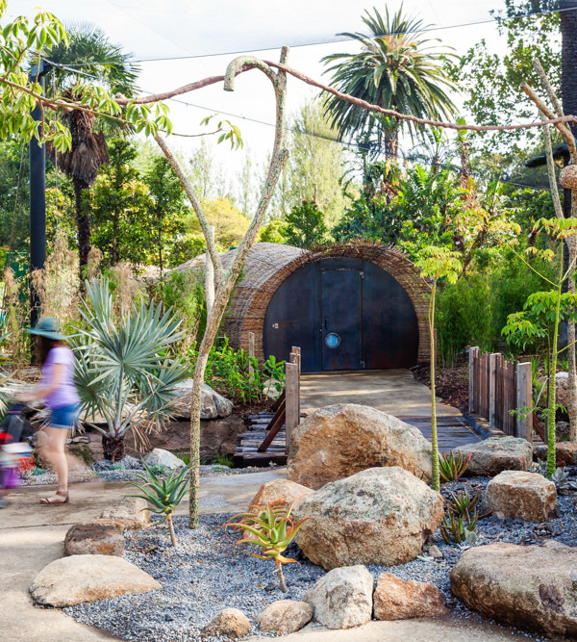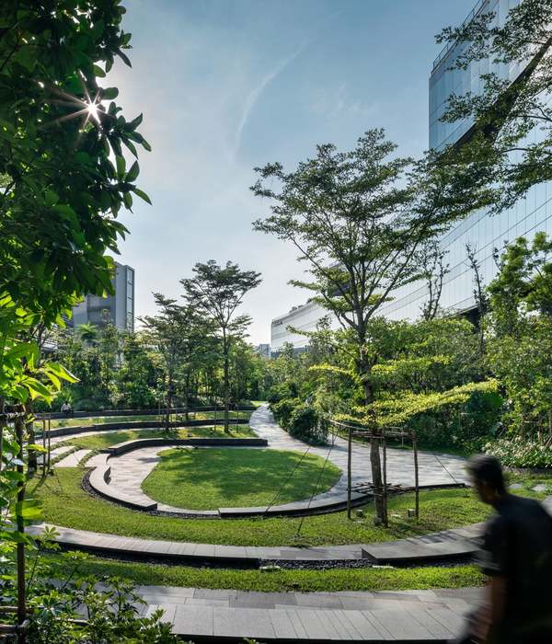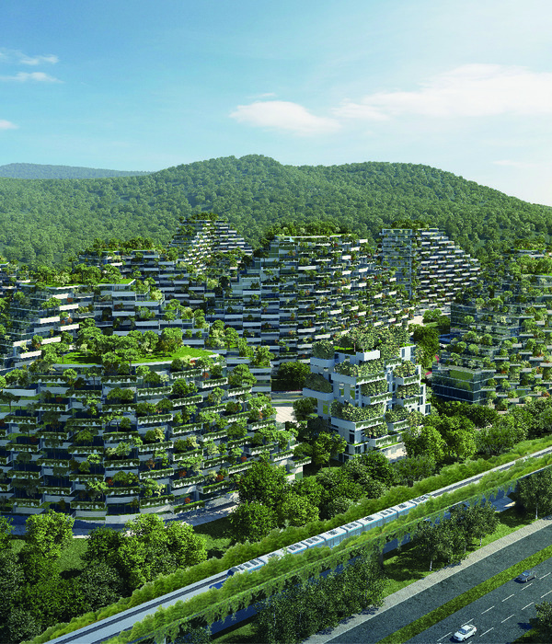墨尔本伯克街 717 号企业广场 | 景观与建筑的对话
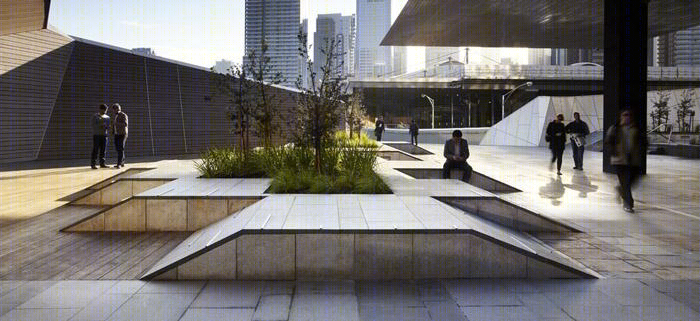
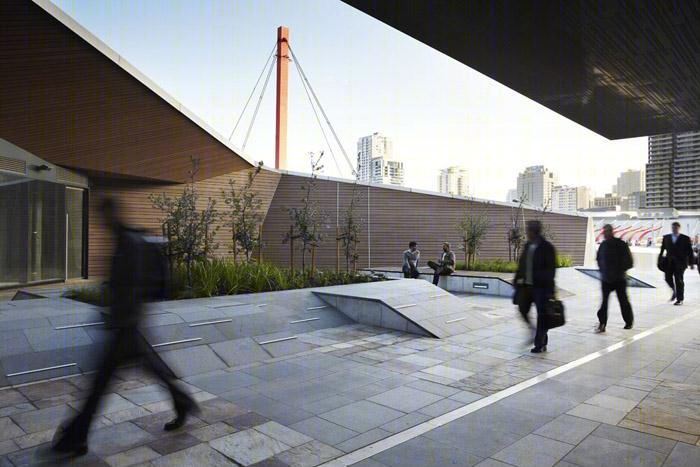
The design of this corporate plaza precinct in Melbourne’s Docklands involved the integration of the streetscape, a new pocket park, a podium forecourt and courtyards. The new public space addresses the ambiguity of the corporate plaza, injecting warmth and interest through its strong landscape forms.
The design sits within our practice’s recent explorations into the inner city of Melbourne. It seeks to create a dialogue with the building, while not losing touch with the need to reveal niches and unpredictable spaces.
Corporate plaza design has a long tradition in Melbourne and this project, like many others seeks to have a real ‘relationship’ between the façade and the horizontal flows of this space. The external podium landscapes at 717 Bourke Street were conceived around facilitating increased pedestrian permeability and activation between Melbourne’s CBD and the predominantly isolated Docklands precinct.
ASPECT Studios removed the typical 90 degree relationship between landscape and building and drove the design towards a highly architectural outcome, creating a striking language of tectonic, multi purpose landscape forms, made of ramps, seats, planters and decks.
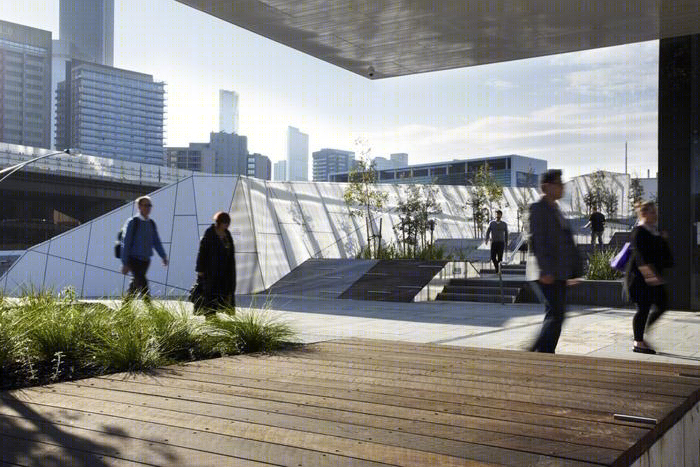
这个广场是一个企业广场,位于墨尔本的几栋建筑之间。设计师在这狭缝之地营造了新的公共空间,为其 注入了活力,让这里变得迷人。景观与建筑产生对话,亲和并且可接近。
墨尔本的企业广场设计有着悠久的传统,广场除了保证空间流线通畅,也使得空间与空间之间有着密切的 联系。这条街道广场渗透进各个建筑楼宇,是空间活化剂。 摒弃了常见的90度垂直角度设计,采用了非垂直角度的设计语言,打造出一些列多功能景观坡道含座椅和 植物容器等功能。创造了引人注目的景观。
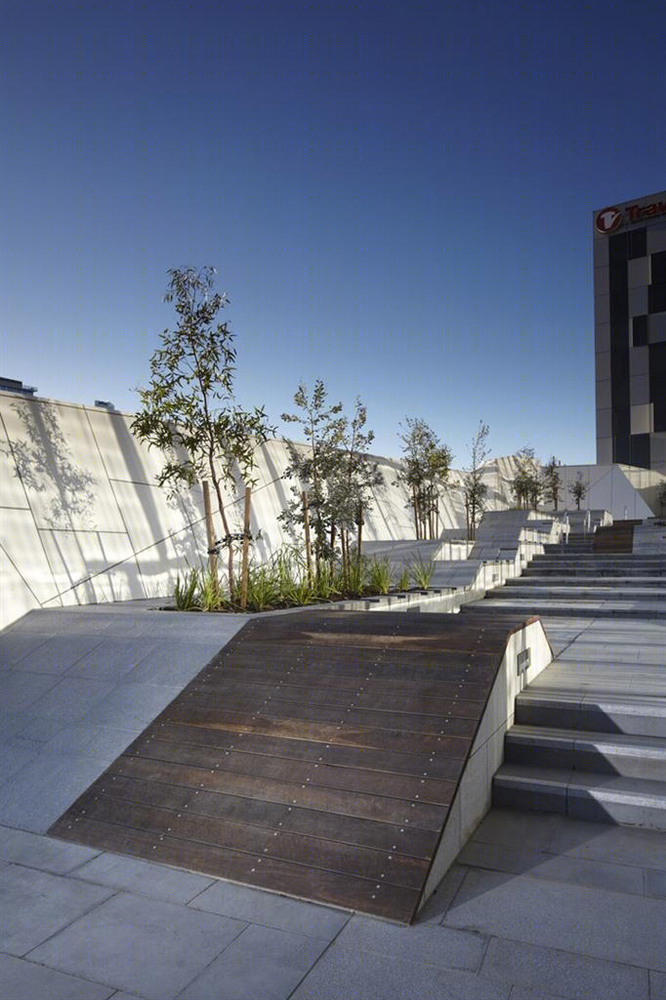
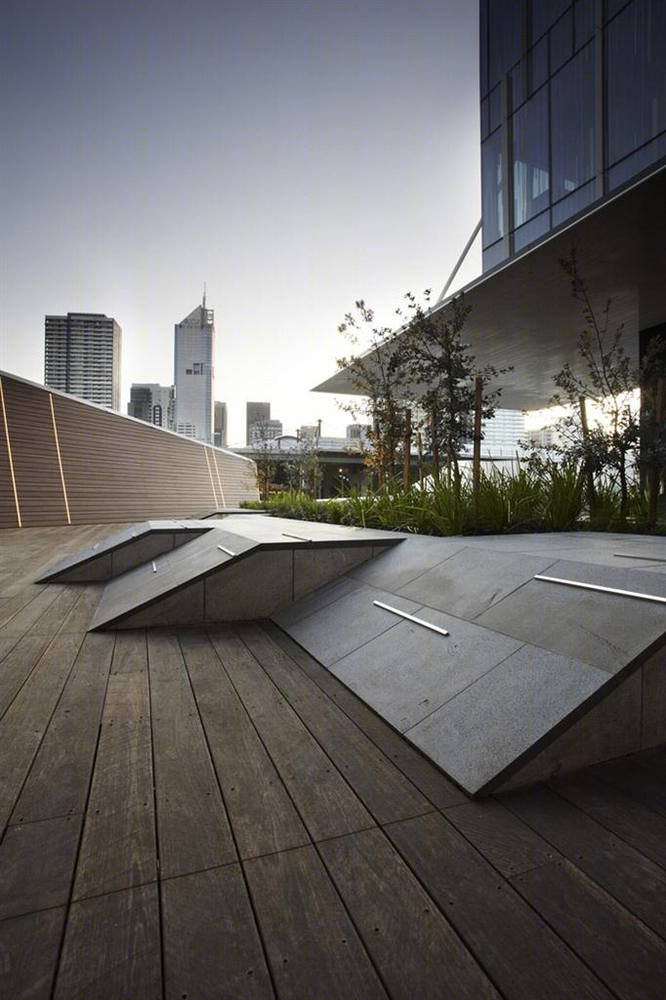
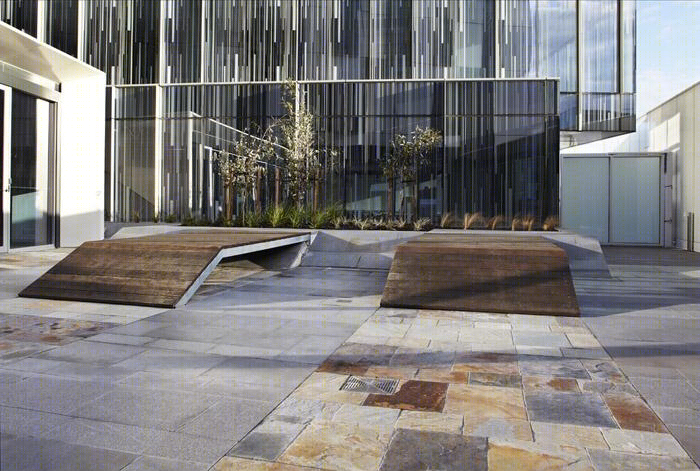
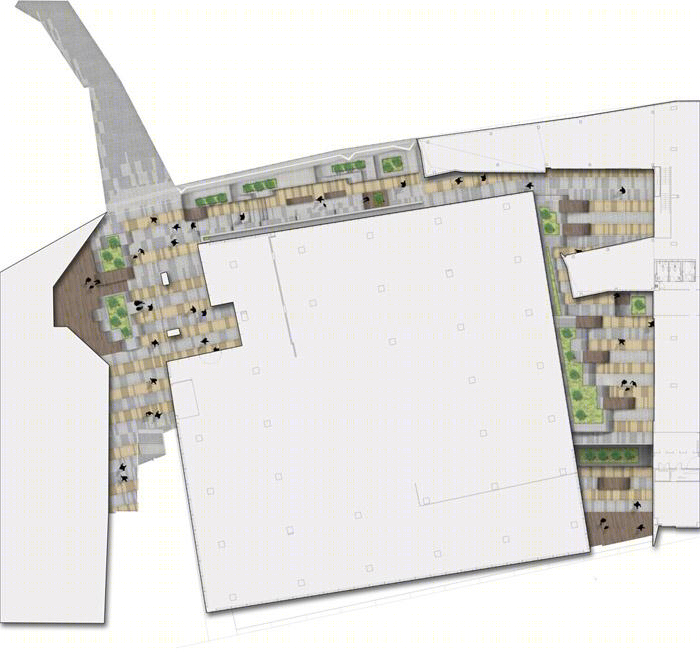
Project Title:717 Bourke Street
Location:717 Bourke Street, Docklands, Melbourne, Victoria, 3000
Client:ProBuild & PDS Group
Photographer
:Andrew
Lloyd
Budget:AUS $2 million
Consultants/Team
:ASPECT
Studios – Landscape Architecture,
Metier 3 – Architecture
Scope
:Landscape
Concept, Town Planning & Construction
Area:2185 square
metres
Completion date:2010
Awards: 2011 AILA Victoria Award for Design in Landscape Architecture

