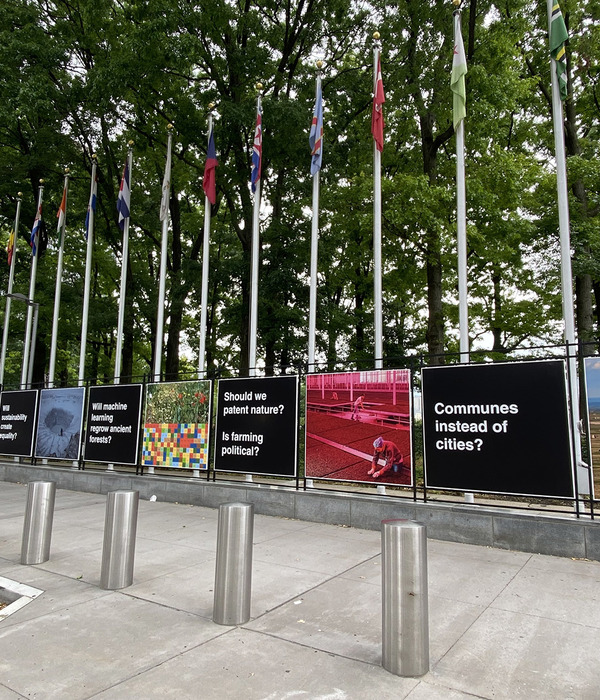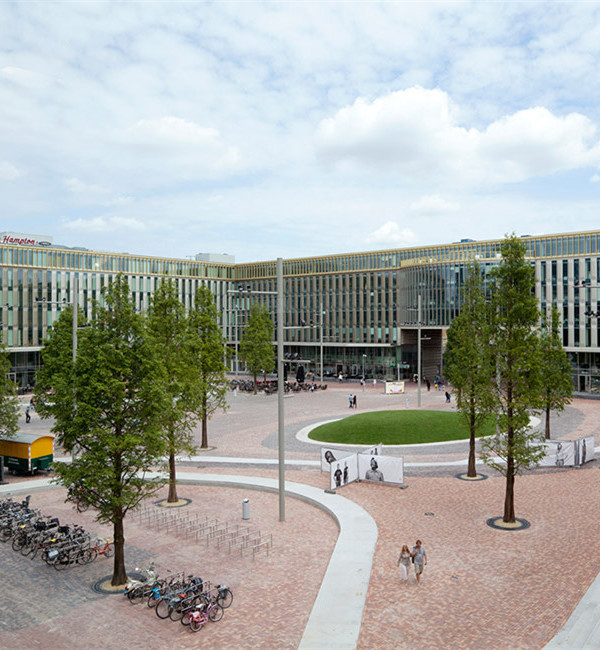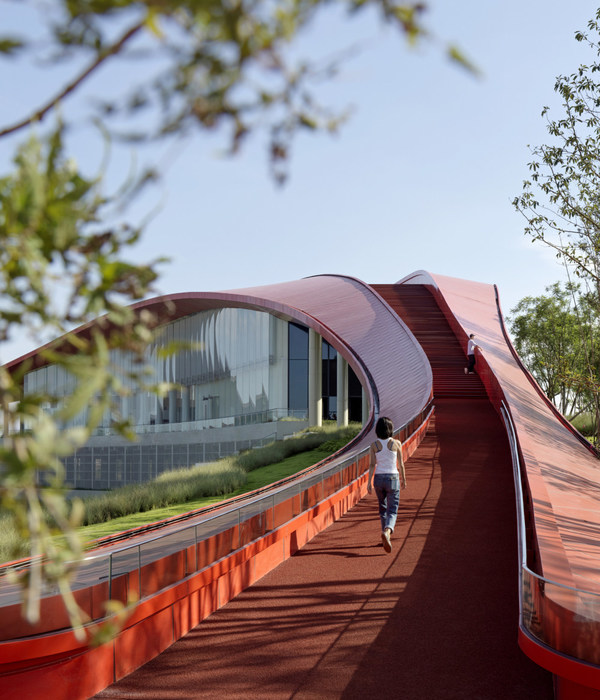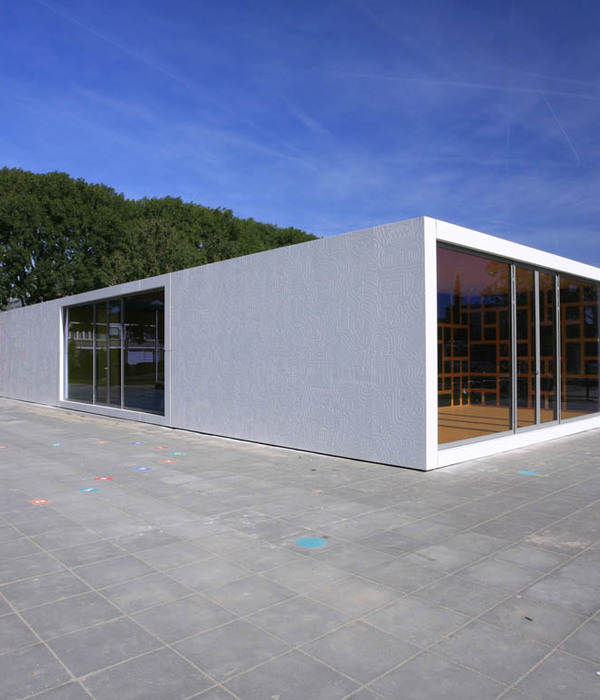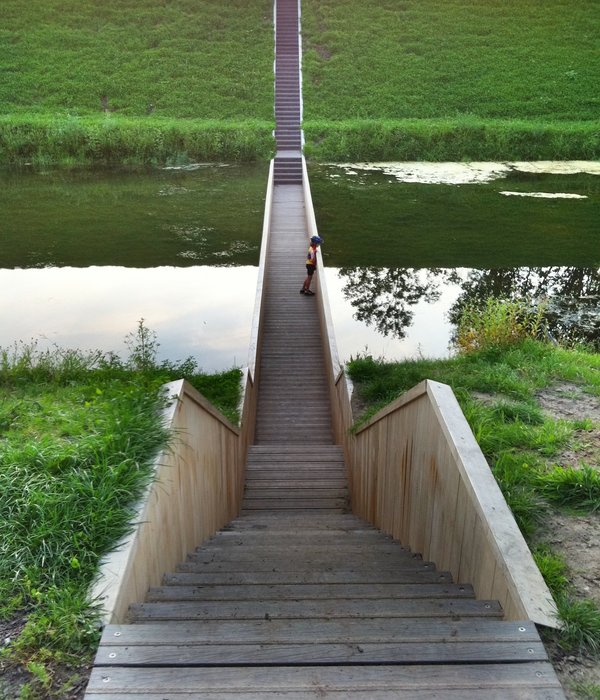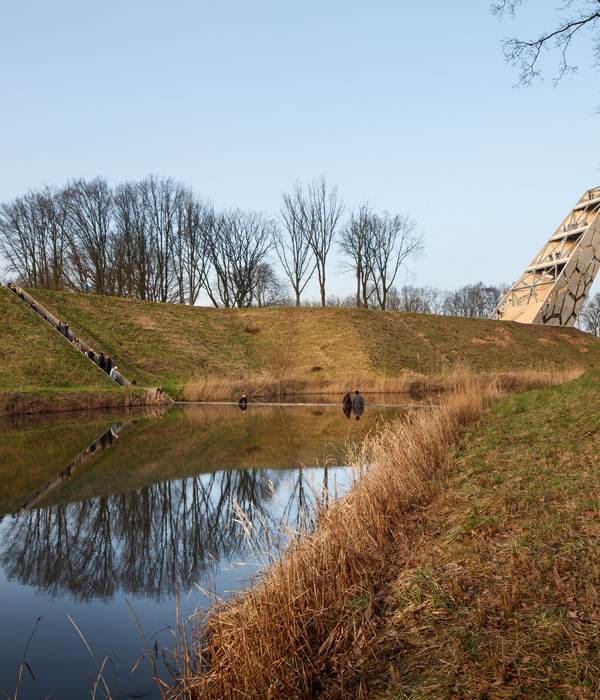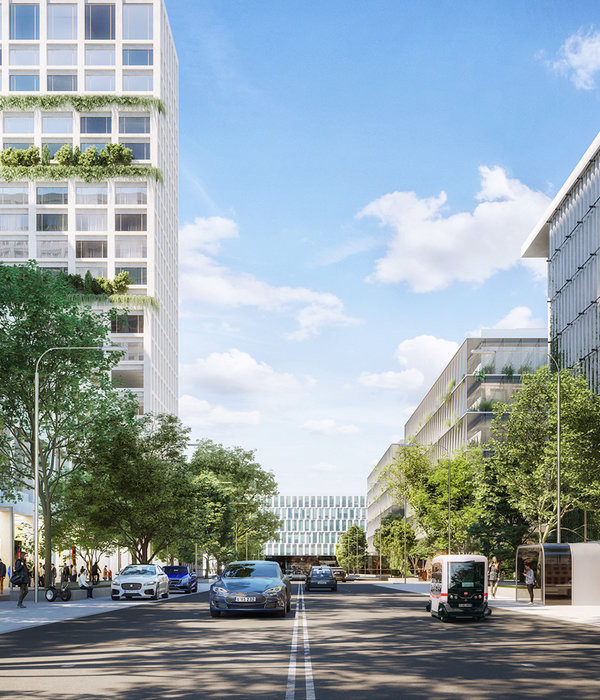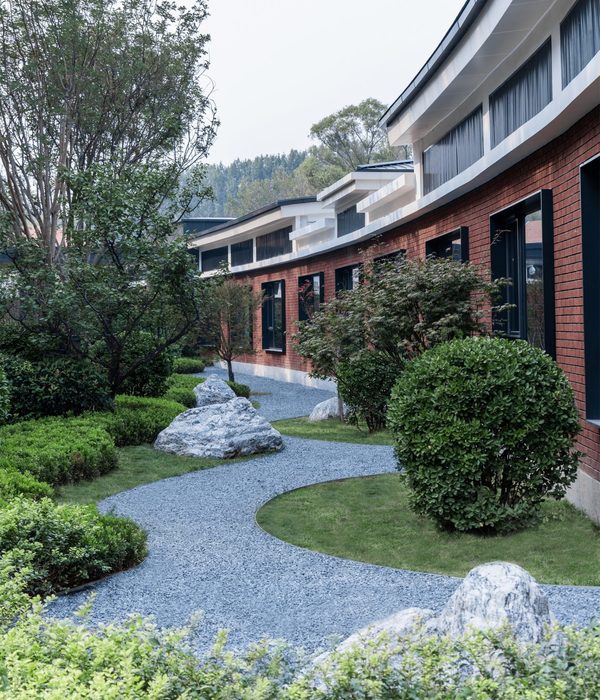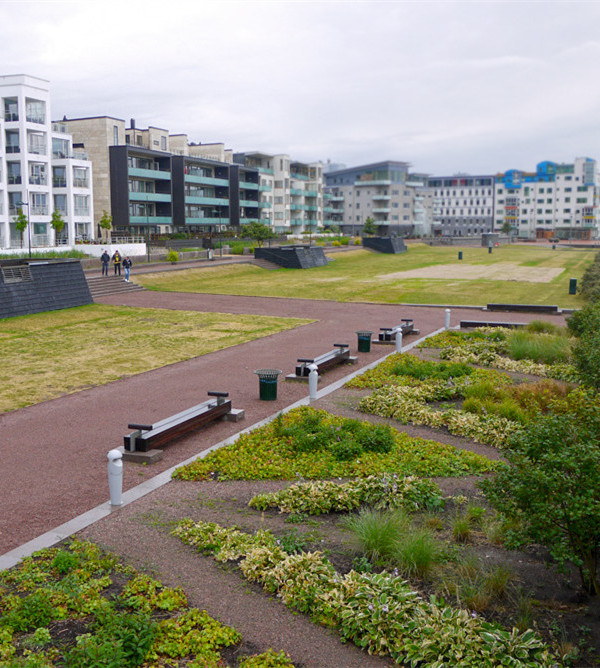- 项目名称:纽约高线公园新地标 Spur
- 市议会发言人:Corey Johnson
- 曼哈顿大区区长:Gale Brewer
- 艺术家:Simone Leigh
- 诗人:Claudia Rankine
Spur是纽约高线公园(High Line)最后一个完成的部分,已于2019年6月正式向公众开放。市议会发言人Corey Johnson、曼哈顿大区区长Gale Brewer和纽约公园委员会长官Mitchell Silver联合高线公园联合创始人及执行董事Robert Hammond、联合创始人Joshua David、高线公园董事会现任及往届领导层以及艺术家Simone Leigh和诗人Claudia Rankine共同参与了剪彩仪式。
The Spur, the newest section of the High Line, has officially opened to the public in June, 2019. City Council Speaker Corey Johnson, Manhattan Borough President Gale Brewer, and NYC Parks Commissioner Mitchell Silver joined High Line Co-Founder and Executive Director Robert Hammond, Co-Founder Joshua David, past and present High Line Board leadership, and artist Simone Leigh and poet Claudia Rankine to cut the ceremonial ribbon.
▼Spur局部鸟瞰,Spur aerial view ©Iwan Baan
高线公园基于历史悠久的高架货运铁路而建,是一个将公园区域与社区、街道以及城市融为一体的公共空间。游客们可以在这里欣赏纽约市的独特风景,同时体验艺术、表演和社交的乐趣。 作为将原始铁路结构转变为公共空间的最后一个阶段,Spur沿着西30号大街一路向东,结束于第10大道的上方。Spur项目由James Corner Field Operations与Diller Scofidio + Renfro事务所以及植栽设计公司Piet Oudolf共同完成——与高线公园其他阶段的团队保持了一致。
▼平面图,plan a public space built on a historic, elevated freight line ©Diller Scofidio + Renfro
▼基于历史悠久的高架货运铁路而建的公共空间,a public space built on a historic, elevated freight line ©Julien Lanoo
Built on a historic, elevated freight line, we reimagine public space with our communities, neighborhoods, and city, in partnership with NYC Parks. The High Line is a park where visitors can view art, walk through gardens, experience a performance, or connect with friends and neighbors – all while enjoying a unique perspective of New York City. Extending east along West 30th Street and terminating above 10th Avenue, the Spur is the last section of the original rail structure to be converted into public space. The Spur is designed by James Corner Field Operations (Project Lead), Diller Scofidio + Renfro, and Planting Designer Piet Oudolf – the same design team behind the other sections of the High Line.
▼将公园区域与社区、街道以及城市融为一体,connecting communities, neighborhoods, and city, in partnership with NYC Parks ©Iwan Baan
美国景观建筑协会理事、James Corner Field Operations联合创始人兼首席执行官James Corner表示:“Spur的设计在多年以来经历了数次迭代:从剧场、花园、林地,到活动平台,再到一个沉浸式的碗状空间。这一次,我们找到了最佳的解决方案,那就是像高线公园这样的,兼备了牢固性、简洁性和美观性的方案。从Coach走廊宽敞而抬升的空间出发,穿过茂密的树林进入Spur, 最终进入呈现着大型艺术作品的高线平台(High Line Plinth)——这一戏剧化的空间两侧设有大尺寸的座位,人们可以在这里眺望并沉浸于周围开阔的城市景观。”’
▼高线平台鸟瞰,High Line Plinth aerial view ©Timothy Schenck
▼延伸在城市上方的观景台,the viewing platform suspending from the city ©Iwan Baan
James Corner, FASLA, Founding Partner, and CEO, James Corner Field Operations, comments, ‘‘ The design of the Spur has gone through many iterations over the years: from theater, to garden, to woodland, to event platform, to an immersive ‘bowl,’ among others. But we ended up with the best solution, typical High Line: tough, simple, and authentic. Leaving the large lofted space of the Coach Passage, you enter the Spur through a lush woodland, which opens into a large clearing with large-scale artwork on the Plinth. This dramatic space is flanked by generous seating and overlooks and immerses you in the massive scale of the surrounding city. ’’
▼高线平台休息空间,High Line Plinth seating area ©Liz Ligon
▼Spur座位空间,Spur seating area ©Liz Ligon
▼景观步道,the landscaped passage ©Liz Ligon
Spur项目通过特别的“agri-tecture”(农业+建筑)策略,将高线公园的表面数字化为分散的铺装和种植单元,1.5英里的路面结合了从100%的硬景观至100%的柔性植物景观的丰富过渡。铺路系统由带有开放式接口的预制混凝土板拼接而成,使野草能够在人行道的夹缝中生长。细长的铺装单元两端变窄以融入植被,营造出一种“道路消失”的独特观感。该策略将公园变成了一个融合了野生植被、耕种空间和社交功能的场所。
▼剖面图,section ©Diller Scofidio + Renfro
▼1.5英里的路面结合了从100%的硬景观至100%的柔性植物景观的丰富过渡, the High Line surface is digitized into discrete units of paving and planting which are assembled along the 1.5 miles into a variety of gradients from 100% paving to 100% soft, richly vegetated biotopes ©Timothy Schenck
Through a strategy of agri-tecture — part agriculture, part architecture—the High Line surface is digitized into discrete units of paving and planting which are assembled along the 1.5 miles into a variety of gradients from 100% paving to 100% soft, richly vegetated biotopes. The paving system consists of individual pre–cast concrete planks with open joints to encourage emergent growth like wild grass through cracks in the sidewalk. The long paving units have tapered ends that comb into planting beds creating a textured, “pathless” landscape where the public can meander in unscripted ways. The park accommodates the wild, the cultivated, the intimate, and the social.
▼鸟瞰,aerial view ©Iwan Baan
▼铺路系统由带有开放式接口的预制混凝土板拼接而成,the paving system consists of individual pre–cast concrete planks with open joints ©Iwan Baan
▼人行道,pavement ©Timothy Schenck
▼“观众席”,“auditorium” seatings ©Iwan Baan
▼剧场般的体验,a theatre-like experience ©Iwan Baan
▼外观,exterior view ©Iwan Baan
▼人行道夜景,pavement night view ©Iwan Baan
Diller Scofidio + Renfro事务所合伙人Ricardo Scofidio表示:“又是一个值得庆祝的时刻。原本废弃的高架运输系统转变为将艺术与音乐融为一体的独特广场,为我们带来了新的惊喜。Spur全方位地向城市打开,从视觉上将高线公园重新连接回17街上方的第10大道观景台。”
Ricardo Scofidio, Partner, Diller Scofidio + Renfro, says, “It’s another moment to celebrate. This abandoned, elevated freight system continues to surprise with its latest incarnation as a unique new plaza for art and music. The Spur opens new vistas to and from the city and visually reconnects the High Line back to the 10th Avenue Overlook on 17th Street.”
▼全方位地向城市打开,the Spur opens new vistas to and from the city ©Liz Ligon
▼观景台,view point ©Liz Ligon
高线公园联合创始人Joshua David表示:“高线公园在10年前迎来了第一批游客,那时候我们从未想过它将成为纽约的新地标,以及纽约访问量最大的景点之一。如今,凭借360度的全景视野,Spur使游客们得以通过全新的方式与城市环境形成连接。以艺术家Simone Leigh设计的“砖房”(Brick House)雕塑为焦点,Spur已经成为城市景观中不可或缺的一部分。”
Joshua David says, ‘‘ When the High Line welcomed its first visitors 10 years ago, we never imagined that it would become an icon of New York and one of the city’s most visited sites. Now the Spur, with its 360° views of New York City, provides visitors new ways to connect with one of the most dynamic urb an environments in the world. With Simone Leigh’s Brick House as the focal point of the Spur, it’s already become part of the cityscape.”
▼“砖房”是一个16英尺高的黑人女性半身像,其躯干部分将裙子和砖房的形式结合在一起 Brick House , a sixteen – foot – tall bronze bust of a Black woman whose torso conflates the forms of a skirt and a clay house ©Iwan Baan
高线公园董事会主席Mario Palumbo表示:“Spur是我们共同的城市广场。它犹如一张灵活的画布,在热情迎接观众的同时为各类开创性的项目和想法提供了展示的机会。我们希望每一位观众都能从这里感受到友好的氛围并获得启发。”
Mario Palumbo, Chair, High Line Board of Directors, says, ‘‘ We see the Spur as our town square – a flexible canvas that presents new opportunities for welcoming audiences and presenting ambitious projects and ideas. It’s now ready to share with New York and we hope that all audiences will feel welcome here and be inspired. ’’
▼兼备了牢固性、简洁性和美观性的公共空间, a tough, simple, and authentic solution for public spaces ©Timothy Schenck
市议会发言人Corey Johnson补充道:“Spur展示了一种大胆思考的力量。高线公园开放于十年前,而社区也持续地在推进Spur的拯救计划。Spur的完工为艺术和文化活动的举办提供了基础。
Council Speaker Corey Johnson, adds, “The Spur shows the power of advocacy and the power of thinking big. The High Line opened 10 years ago and the community kept pushing to save the Spur. Today we celebrate the opening of this last section, which will be an anchor for art and cultural events on the High Line.”
▼黄昏中的Spur,Spur in the evening ©Timothy Schenck
▼高线公园,the High Line ©Iwan Baan
SIZE (GSF) 310000 LOCATION New York, United States PHASE I COMPLETE 2009 PHASE II COMPLETE 2011 PHASE III COMPLETE2014 SPUR COMPLETE 2019
{{item.text_origin}}


