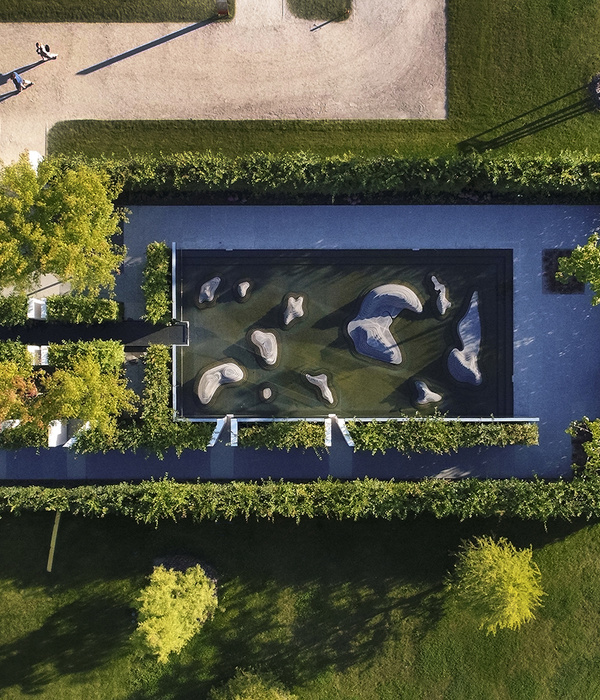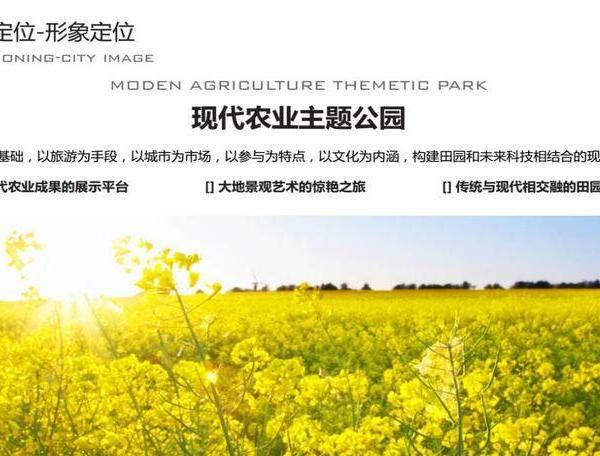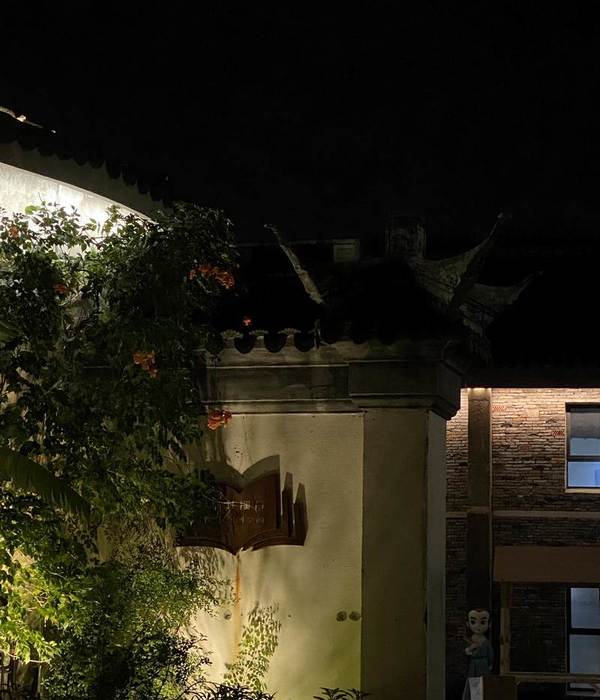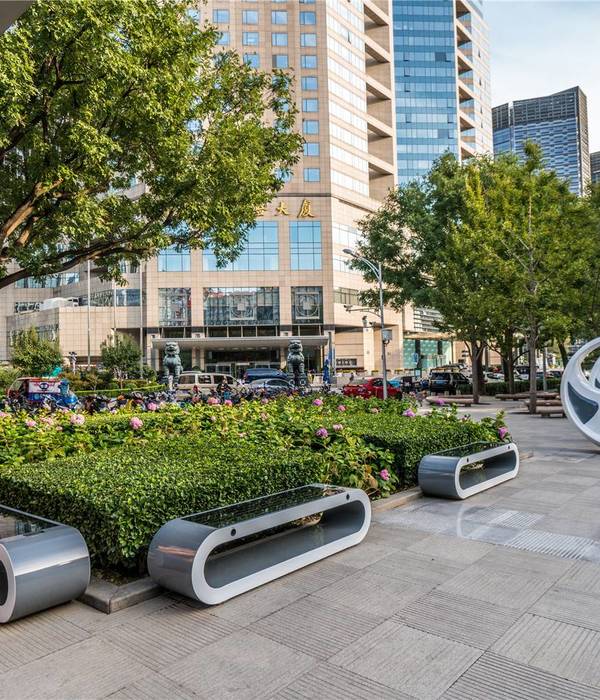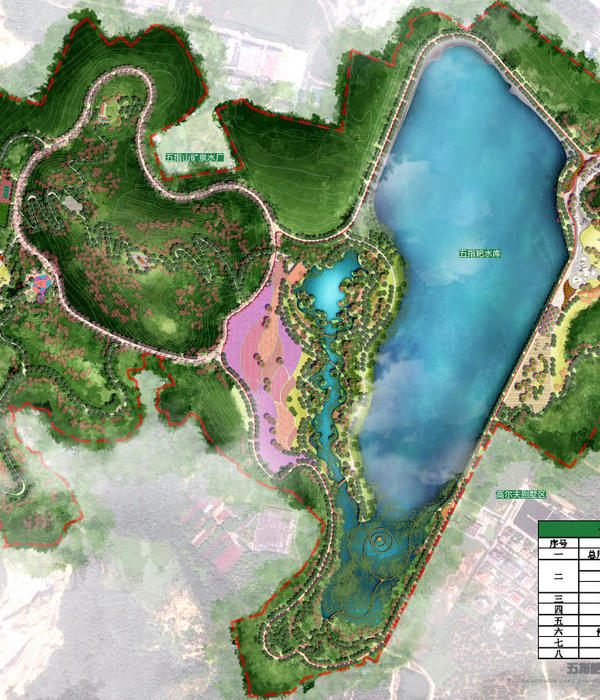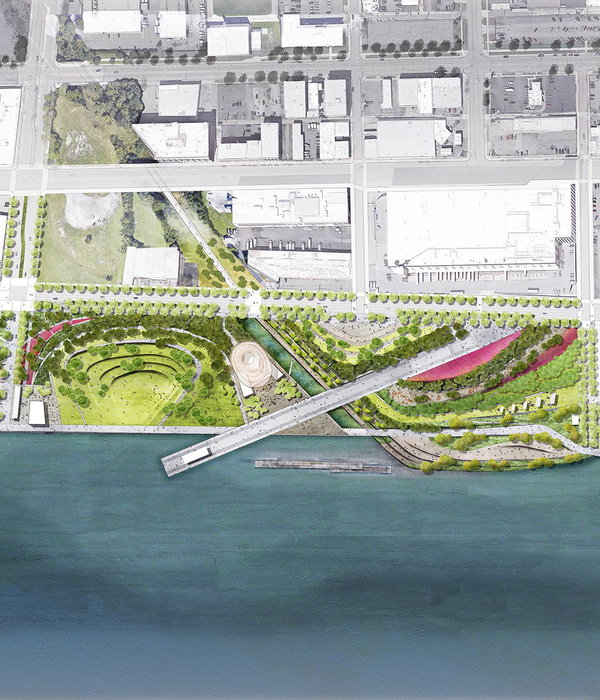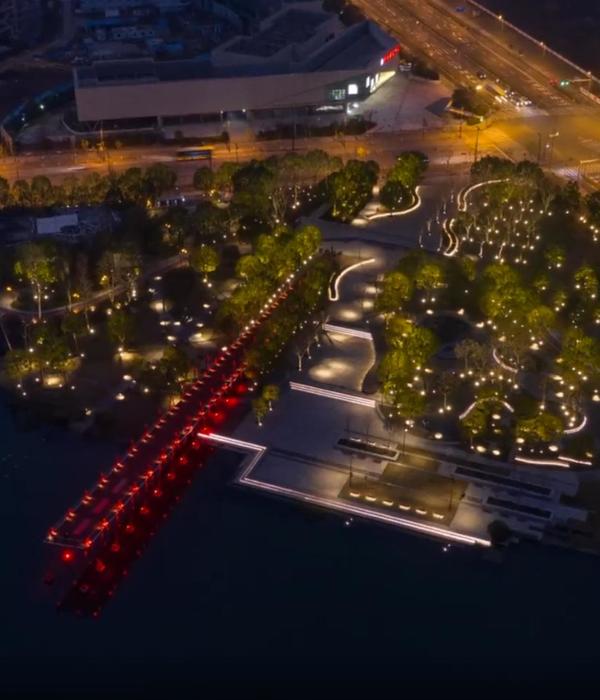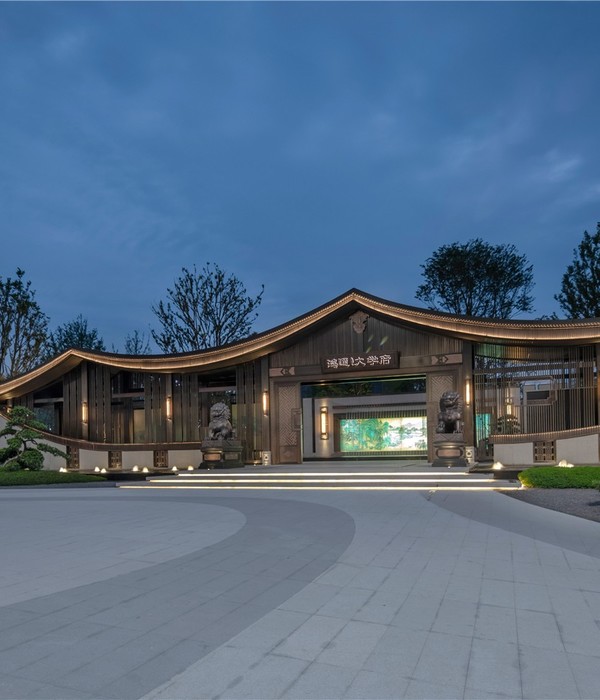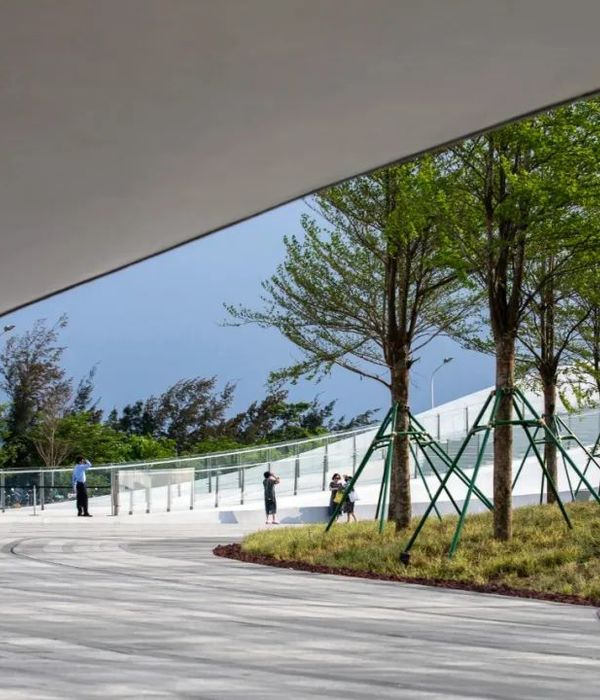Mulders vandenBerk Architecten designs on the varying scale from moveable’s to metropolis. It is the combination of small scale objects versus big scale visions which makes it interesting. Within the scale-difference, we use a similar approach for the design process. We analyze the ambition. We make sure of a clear organization of the structure of the design and finally we take care of a rich appearance in the final result.
Project location: Peltlaan 130, 3527 EC Utrecht
Principal: Municipality of Utrecht, department D.M.O.
Architect: Mulders vandenBerk Architecten, Amsterdam
Team: Joost Mulders, Chris van den Berk,
Robbert van der Lee, Lucas Torres,
Cecilia Thomsen, Idette de Boer
Graphic design façade: Design Arbeid, Amsterdam
Photography: Wim Hanenberg
Roel Backaert
Wouter van der Sar
Contractor building: Barli B.V., Uden
Contractor façade: Roord binnenbouw, Amsterdam
Start: October 2008
Completion: October 2009
Program: daycare/play
Site area: 9750 m2
Floor area: 150 m2
MORE:
Mulders vandenBerk Architecten
,更多请至:
{{item.text_origin}}

