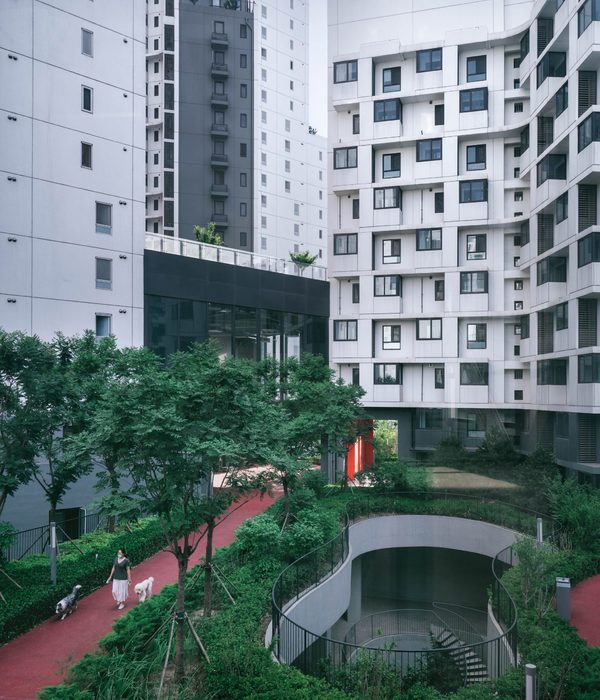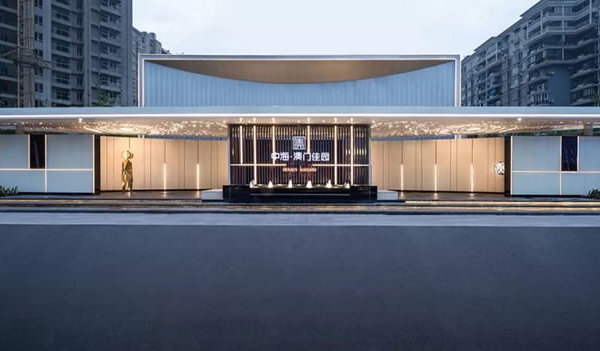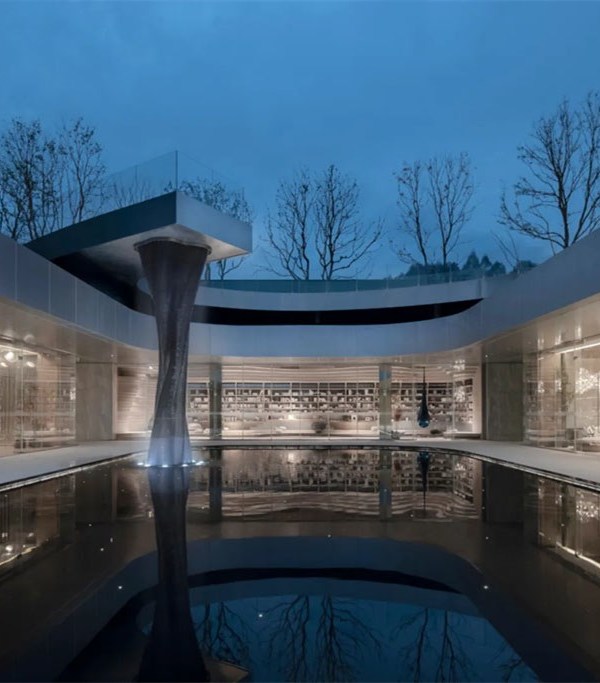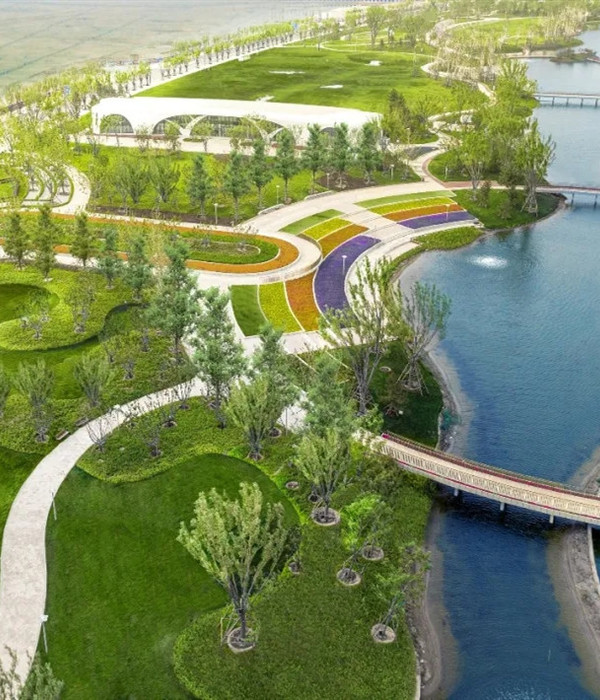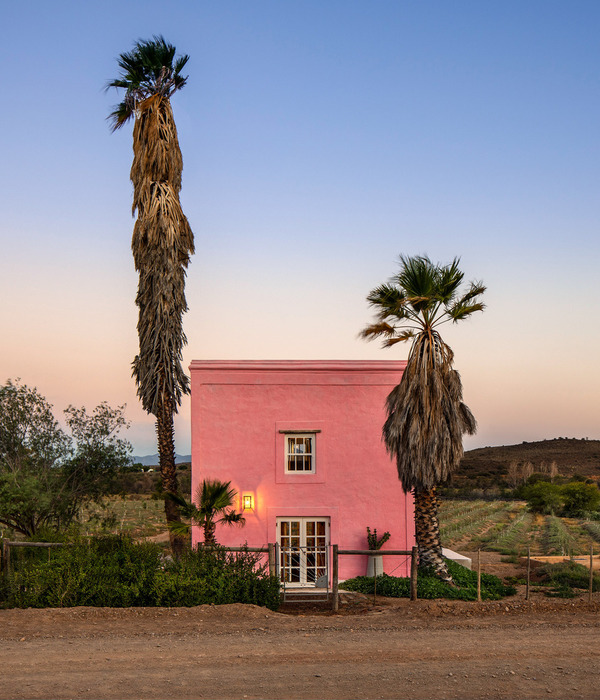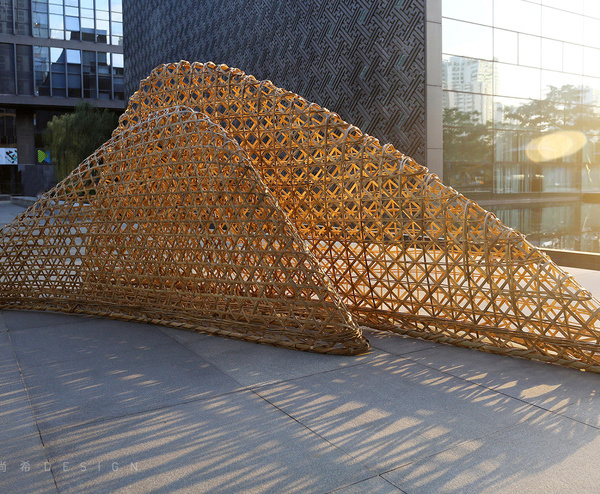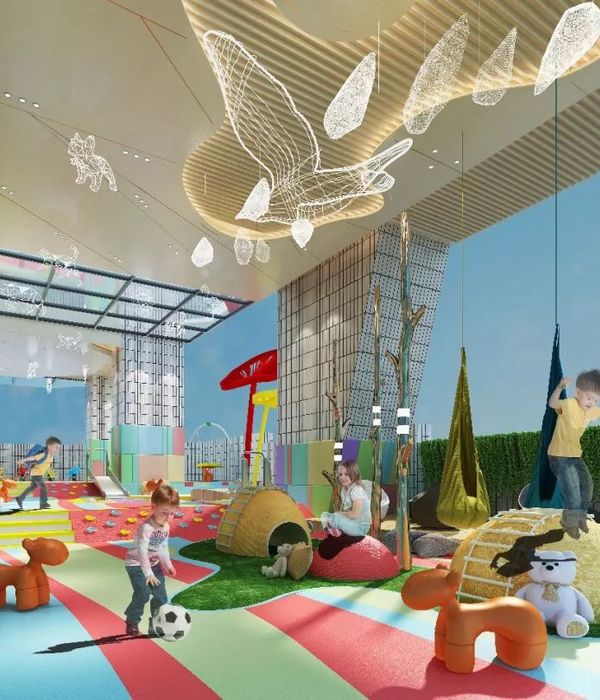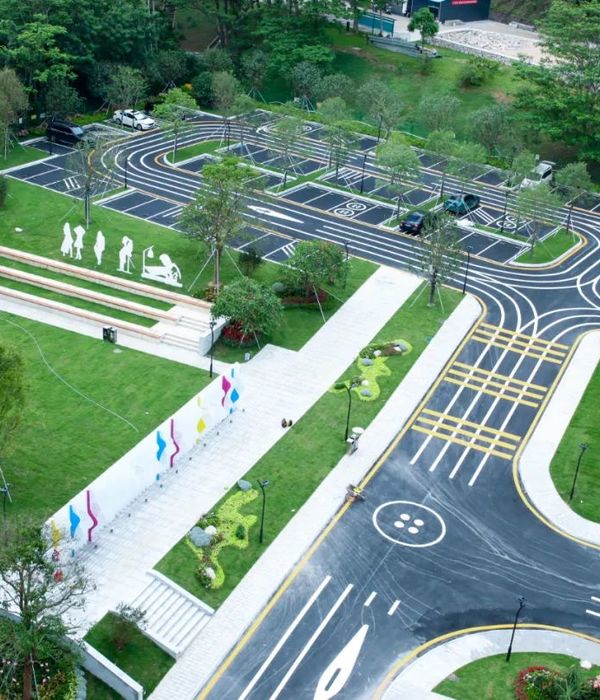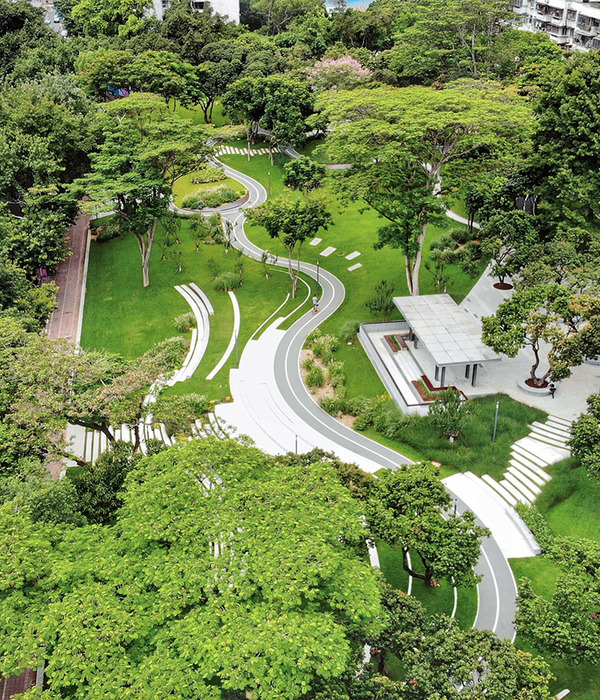- 项目名称:华润大学·中式学堂
- 业主:华润置地
- 景观设计:里表都会
- 景观施工:碧海怡景
- 摄影:栾祺
里表都会:本项目位于雄安新区,隶属于华润大学木棉花酒店与会议中心相交的扇形场地,场地包含中式学堂及太平洋咖啡两栋小建筑。项目设计围绕着建筑群新的定位和运营以及现状40多株原生馒头柳而徐徐展开。
UMS: The development is located at the intersection between Hotel Kapok and the Conference Center in Xiong’an New Area. Belonging to China Resources University, the fan-shaped site consists of a Chinese-style school building and a Pacific Coffee house. The landscape design is based on the new positioning of the building complex and its new way of operating, and also takes into consideration of the forty corkscrew willows on the site.
景观介入后,首先基于几栋建筑所引发的人的状态进行思考。建筑的功能,决定了身处其中的人,状态是安静的,自省的。同时有别于带有强烈目的性的景观,在这个场地内,我们更希望景观空间是可以被感知,而不是被看到的。从而放弃景观对人的主观引导,以一种低介入的状态,使新加入的景观部分,成为媾连整个空间性格的引线。
The involvement of landscape first considers the influence of the buildings on people: their functions determine the moments of quiet introspection of people within. Meanwhile, rather than present purposive landscape, we prefer to create landscape that is not only visible but also sensible. Therefore, we avoid the powerful intervention, making the newly-added landscape the thread running through the whole space.
同时,在对场地现场踏查时,我们欣喜地发现现场有大片生长状况良好的高大乔木,乔木形成的林下空间恰好为我们希望形成的氛围提供了有利的条件。基于场地的这些条件,我们逐渐形成了场地景观部分的整体策略,也是最后完工没有砍伐任何一株大树成为了最为宽慰的一个部分。
What’s more, when surveying the site, we were excited to find the luxuriant tall trees which provide an ideal space for a favorable environment. Based on the site conditions, we gradually made our landscape plan and didn’t cut down any tree until at length the project was completed.
空间延展 SPATIAL EXTENSION
以小型学堂作为场地的原点,在形成基本交通流线的基础上,将主体建筑内部空间向各个方向对外延伸,在主体建筑四周形成几组低矮的景墙,形成建筑周边可观的庭院景观。景墙一方面阻隔了从室内看向窗外的视轴,丰富了空间层次,同时通过墙体的开洞,处于建筑内部的人与在室外行走的人时而又有视线的互动,这种基于墙体的开洞,我们没有放在上部而是开在墙体下部,目的是为现场大树的状态寻找一种目视内敛的节奏。
The main traffic lines are organized around the small school, based on which the internal spaces extend outwards in all directions. Built around the main buildings are several groups of low landscape walls, which present impressive garden views. On the one hand, the low walls block out the line of sight and increase the spatial levels. And the openings in the walls allow people inside the buildings to interact with people walking around. On the other hand, the openings are not designed in the upper but at the bottom of the walls, which make the tall trees visible and reserved.
基于环境的设计 CONTEXT-BASED DESIGN
场地原生乔木的存在,成为了室外景观的主体。基于此,新植入的景观系统全部围绕空间的基底展开:尺度相对温和的景墙,不对空间状态产生干扰,且在组织交通流线与空间时,尽可能通过更多元的手段来完成人的不同体验感之间的过度,而非生硬地利用墙体。譬如通过不同铺装物料的面层变化,亦或者利用不同类型的植物构建“墙体”或“顶部”。
The tall trees standing on the site become the main part of the outdoor landscape, based on which a new landscape system is built: landscape walls of moderate sizes are created without any interference in the space; traffic lines and the spaces are organized flexibly and separated naturally by different pavement materials or “plant walls”, providing distinctive space experiences.
景观的去符号 REDUCE LANDSCAPE SYMBOLS
为了形成相对内敛质朴的环境,将景观的“空间刺激”转换为一种不再直白的渗透,我们尽可能地减少了新植入的体系的装饰感——几乎不使用金属的装饰语言,尽可能地统一立面肌理,减少以自我表达为目的的构筑物。在反复的删减过后,场地本身的空间特质——由原生乔木形成的一片阴翳,最终成为了空间的主角。
In order to create a simple and relatively introverted environment and transform the “spatial impact” of landscape into an indirect penetration, we’ve tried to avoid the use of metal decorations and reduce the self-expressive landscape architectures as far as possible, which contributes to a unified facade texture. After repeated deletions and adjustments, the characteristic leafy area formed by the tall trees has eventually become the focus of the whole space.
后记 POSTSCRIPT
在这个项目的设计过程中,设计者尝试不断地将自我表达从空间中剔除。而与此同时,场地却在另一个层面赋予设计师新的意义——愈发敏感与细腻的空间感知力,来指导对于尺度、材料、植物的状态。而我们也始终相信,好的景观空间,并不是由设计师单方面完成的,它更依托于空间本身的特质,时间赋予的温度以及穿梭于空间中的人的状态。
During the design, the designers need to constantly remove self-expression from the space. At the same time, the site rewards the designers with great perception in space, which is a guidance on the design of scales and the selection of materials and plants. What we always believe is that a good landscape space is not created by designers alone but based on the characteristic of the space, the warmth of time and the state of people shuttling within.
年份:2019
地点:雄安新区
类型:酒店会议
规模:11000㎡
业主:华润置地
景观设计:里表都会
景观施工:碧海怡景
摄影:栾祺
Year: 2019
Location: Xiongan, China
Type: Hotle
Area: 11,000sqm
Client: CRLAND
Landscape design: Unlimited Metropolis Design
Landscape Contractor: BIHAI YIJING
Photography: Luan Qi
{{item.text_origin}}

