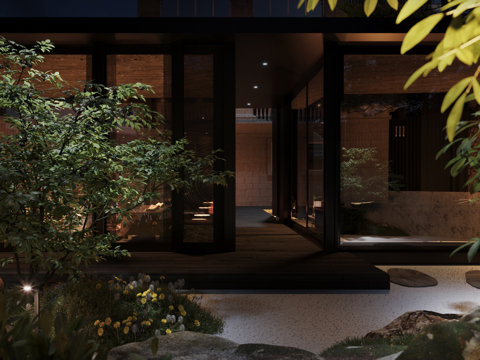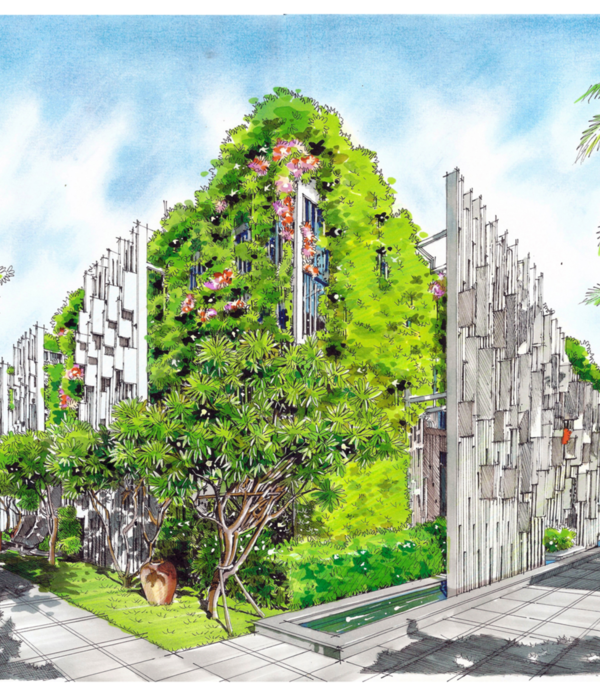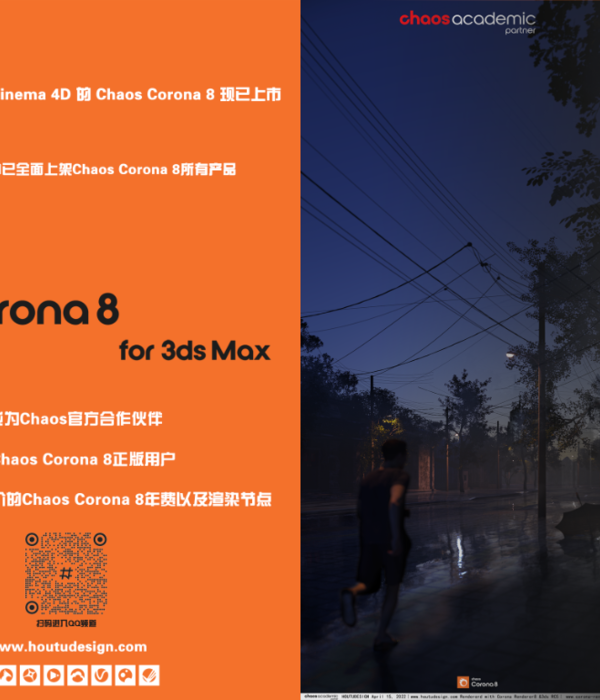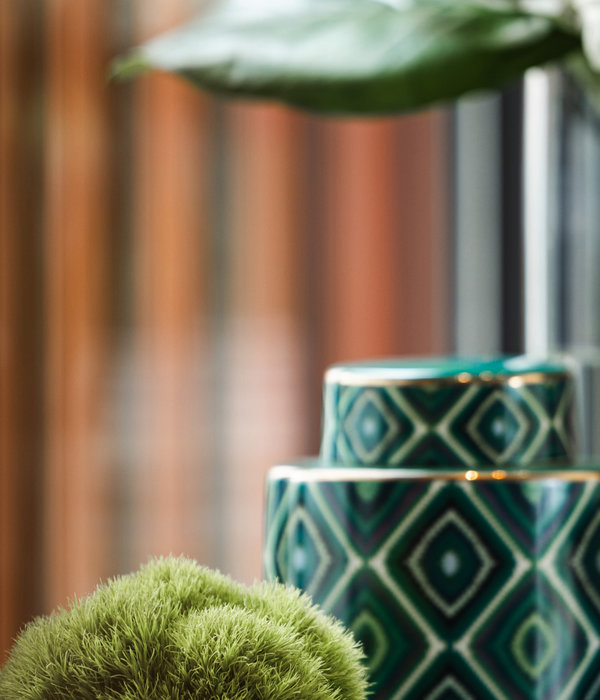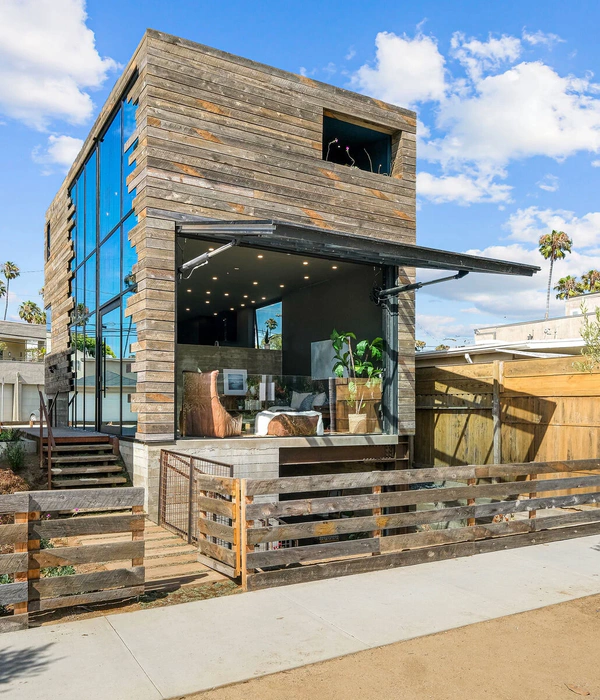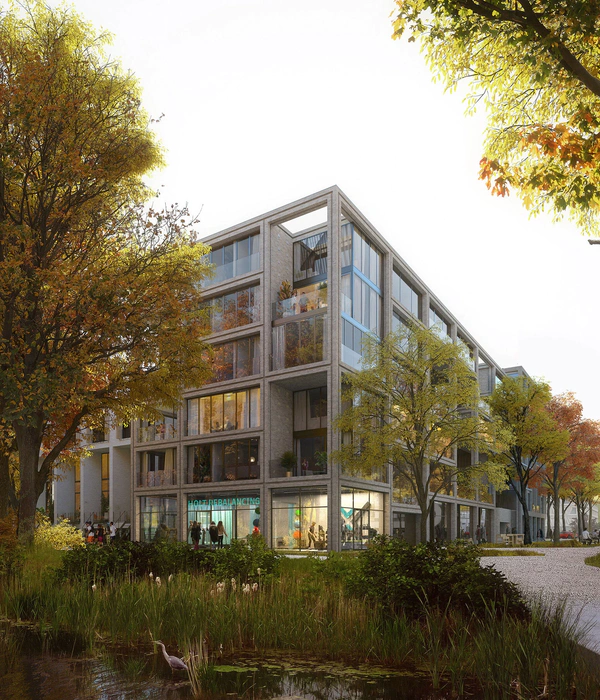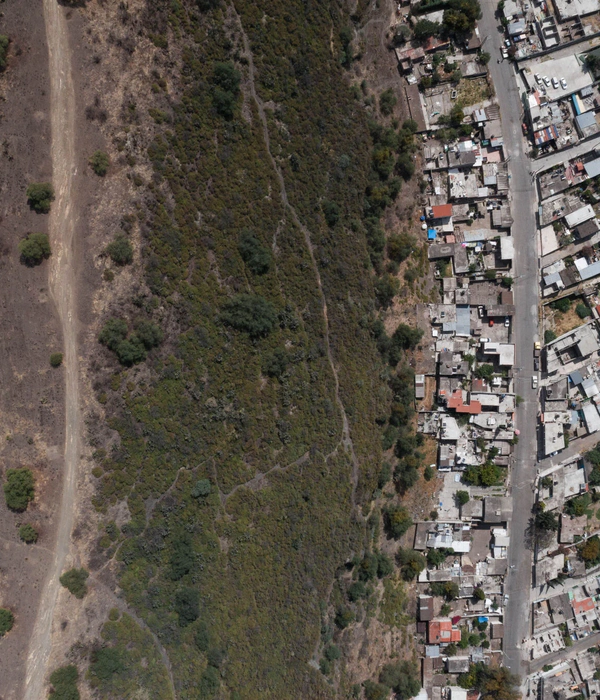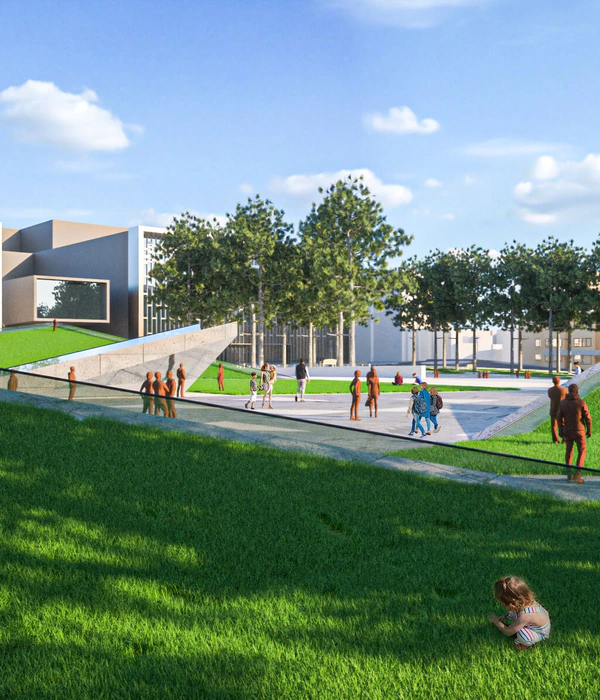- 项目名称:大华·天津流线艺术公园
- 设计总监:孙宁
- 甲方团队:大华集团天津公司
- 景观面积:8535㎡(示范区)
- 开发单位:大华(天津)房地产开发有限公司
- 施工单位:大连文森特园林景观设计工程有限公司
广亩景观: 随着当下的城市化进程加快,多面临拆改造成的资源浪费或是转型困难带来的空间功能混乱,在信息已经碎片化的时代里,城市的空间也面临同样的难题,越来越需要更多人的空间。我们在探索能够更多的为人所用的同时也在寻找地产与城市公共空间交融共生。
GM landscape design: With the acceleration of the current process of urbanization, most cities are facing a waste of resources due to demolition and reconstruction. They also encounter increasingly complex urban spaces caused by the speed of transformation. In our era of fragmented information, urban spaces are facing the same challenges as more and more space is needed for a growing population. While trying to explore how this need can befulfilled we are simultaneously trying to find a symbiosis between real estate and urban public spaces.
天津大华·清水湾流线艺术公园未来将归还政府作为公共公园空间使用。
Tianjin Dahua Poetic harbour Streamline Art Park will be returned to the government in the future to be used as a public park.
以天津的海洋港口文化为基底,大华集团的鲲鹏IP造型为主题,鳞与羽交错鱼和鸟的化身,镜面水景流淌延伸如海面、艺术草阶层叠成波浪,三者错落,形成了整个公园剧场空间。多个半围合式的空间,给予了场地更加多样的功能和个性,可作为剧院、画廊、艺术集市,当然也可回归最原始的公园休闲聚会空间,丰富周遭居民的生活方式。
Based on Tianjin’s marine port culture and using the Dahua Group’s Kunpeng IP modeling as the theme, scales and feathers embody the cross between fish and bird. The water feature on the mirror surface glistens and flows like the surface of the sea while while the staggered grass fields moving in the wind are giving the illusion of waves. These three elements combine to form the center venue of the park. A number of semi-enclosed spaces give the venue its diversity and personality. It can be used as a theatre, gallery, art bazaar and of course as a leisure park and social space, enriching the lifestyle of the surrounding residents.
▼设计手记 Design notes
景观设计:广亩景观
设计部门:孙宁工作室
设计总监:孙宁
设计团队:刘欢、李伟、卫祝平、罗琪、姚萱、宋翊赫、李曼琳、周红丽、裴玲玉、张宇琦、韩玉龙
后期团队:沈海风、王东昊、汪万里
植物团队:何文红、朱海凤、李娜
水电结构:李长安、任立
甲方团队:大华集团天津公司
景观面积:8535㎡(示范区)
开发单位:大华(天津)房地产开发有限公司
施工单位:大连文森特园林景观设计工程有限公司
IP结构单位:大连市建筑设计研究院有限公司
IP施工单位:上海锦君门窗幕墙有限公司
摄 影 机 构:饶熹/南西建筑空间影像、陈远祥/山兮建筑空间摄影
Landscape design: GM landscape design
Design Department: SunNing Studio
Design Director: Sun Ning
Design team: Liu Huan, Li Wei, Wei Zhuping, Luo Qi, Yao Xuan, Song Yihe, Li Manlin, Zhou Hongli, Pei Lingyu, Zhang Yuqi, Han Yulong
Later stage team: Shen Haifeng, Wang Donghao, Wang Wanli
Plant team: He Wenhong, Zhu Haifeng, Li Na
Hydroelectric structure: Li Changan, Ren Li
Client Team: Dahua Group – Tianjin Company
Landscape area: 8,535 ㎡ (Demonstration area)
Developer: Dahua (Tianjin) Real Estate Development Co., LTD
Construction: Dalian Vincent Landscape Design Engineering Co., LTD
IP structure: Dalian Architectural Design and Research Institute Co., LTD
IP construction: Shanghai Jinjun Doors and Windows Curtain Wall Co., LTD
Photography: Rao Xi/Nancy Studio, Chen Yuanxiang/ShanXi Architectural Photography
{{item.text_origin}}

