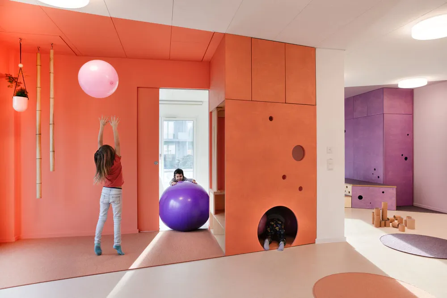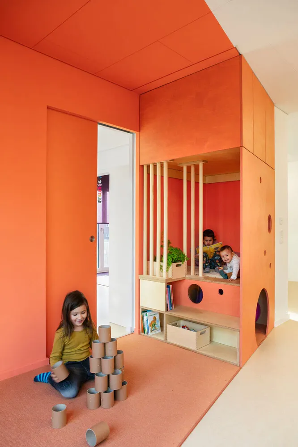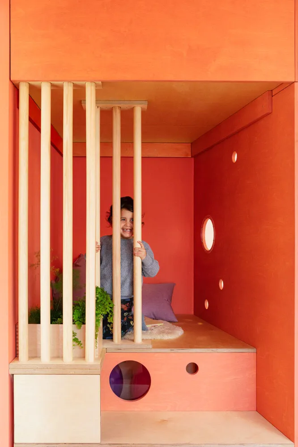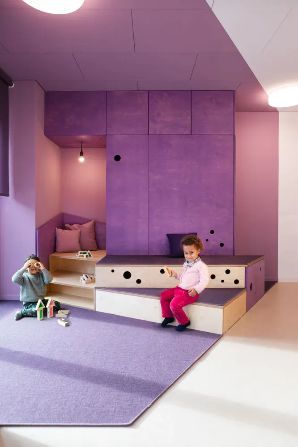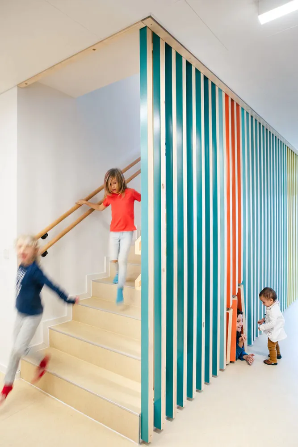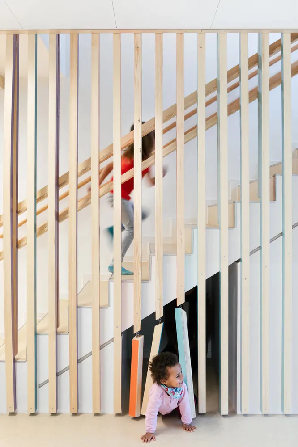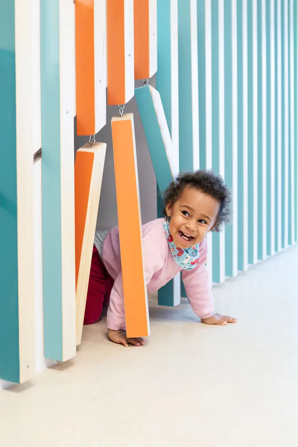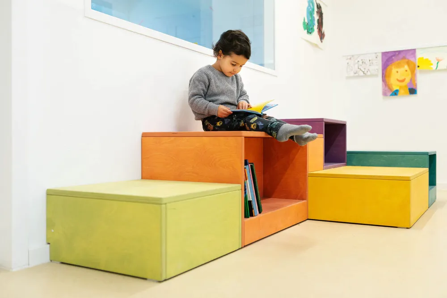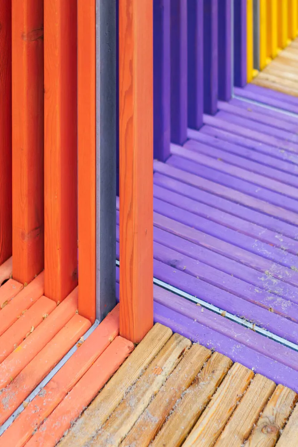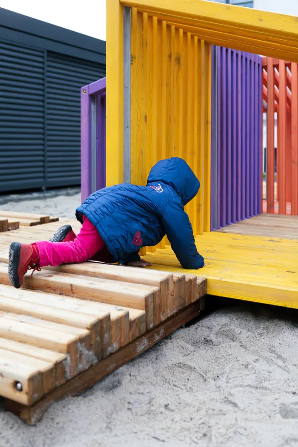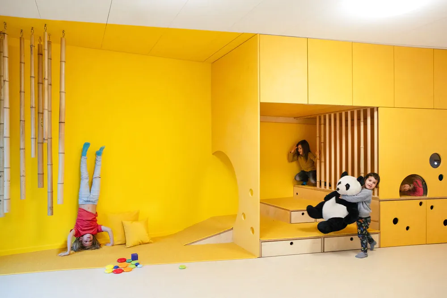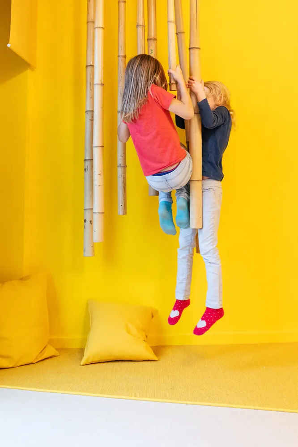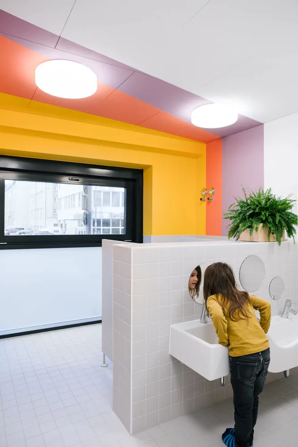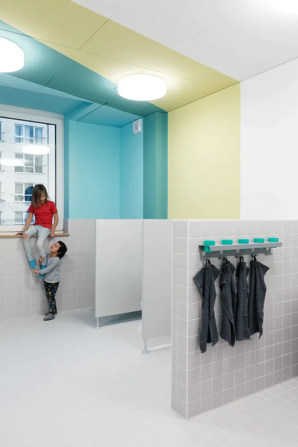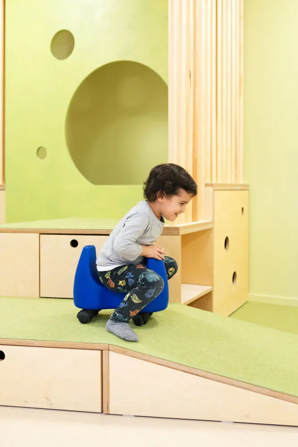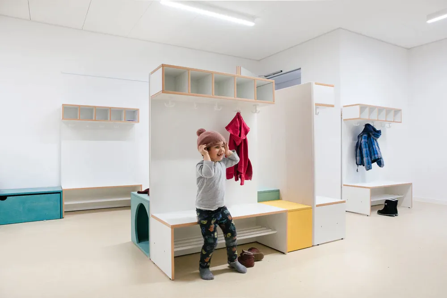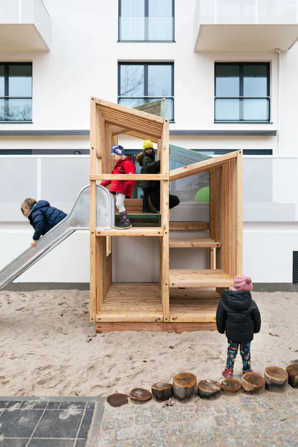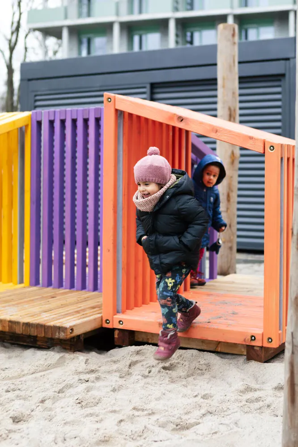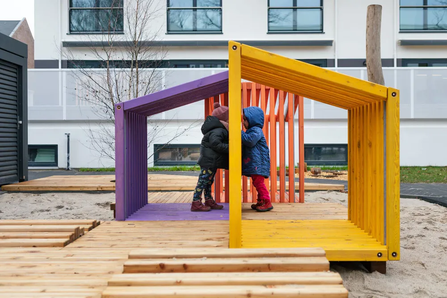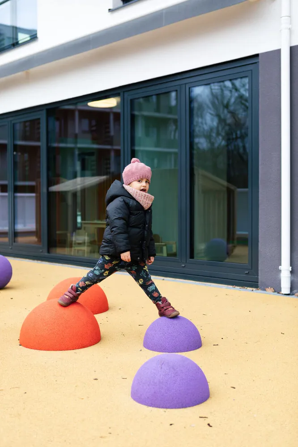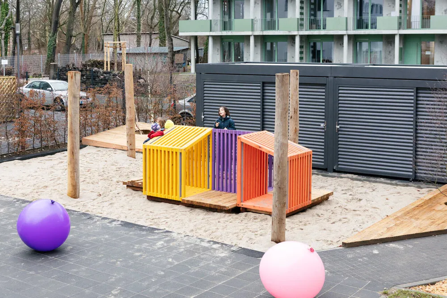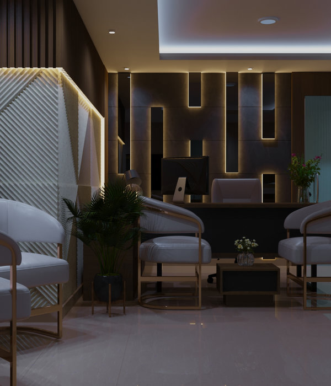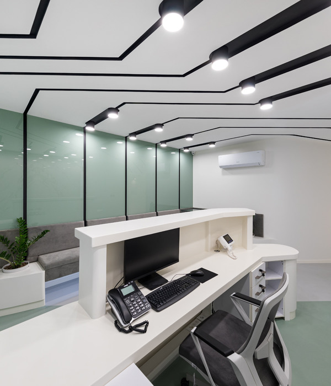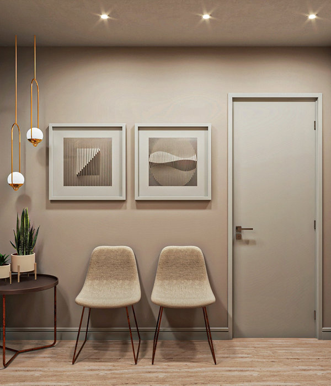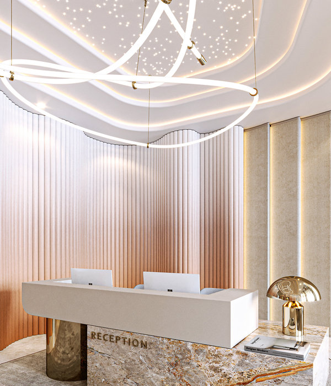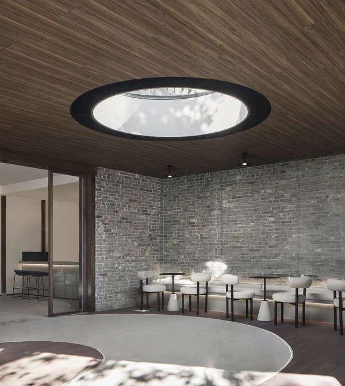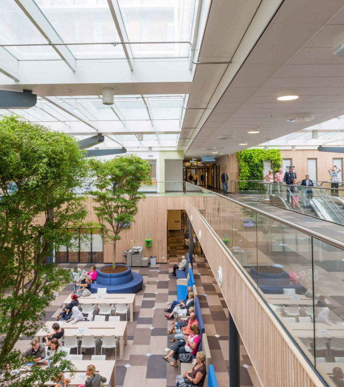Daycare Center Weltenbummler
Architect:Baukind;GEWERS PUDEWILL;Weise Architekten
Location:Berlin, Germany; | ;View Map
Project Year:2019
Category:Care Homes
Since January 2019, 85 children from ten months old to school age have discovered and explored the colorful worlds in the daycare center Weltenbummler. baukind has created rooms that children, parents and even pedagogical experts can experience and play in. The planning of the new building and the interior design took place in cooperation with Weise Architects and Gewers Pudewill Architects.
At the daycare center Weltenbummler, children are encouraged in their roles as researchers and discoverers. In order to support their curiosity, we introduced versatile elements that can be moved and transformed by the children themselves. Each children’s group has a room with their own color scheme, so orientation in the new two-story building is a breeze! Movement is paramount at this institution. Islands, caves and niches, multifunctional adventure shelves and climbing poles invite you to romp around. If you are tired of all the action, you can rest and retreat at the protected plateau.
The daycare center’s guidance system is characterized by clear colors and shapes. One experience zone per group room is monochrome in color, the rest of the room remains simple and white. The cloakroom is an important place for exchange between parents and educators. In addition, the children should be able to arrive here in peace every day. This area is spacious, has plenty of storage, and offers cozy and relaxing seating islands.
The colored dressing aid makes the changing of little ones a pleasure. Colors are combined together in areas common to all groups and ages, such as wardrobes, toilets, staircases and even in the outside areas, which are also designed by baukind.
▼项目更多图片
