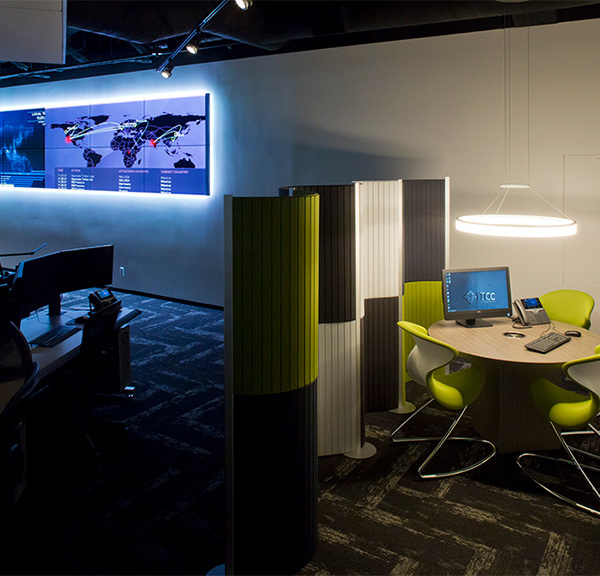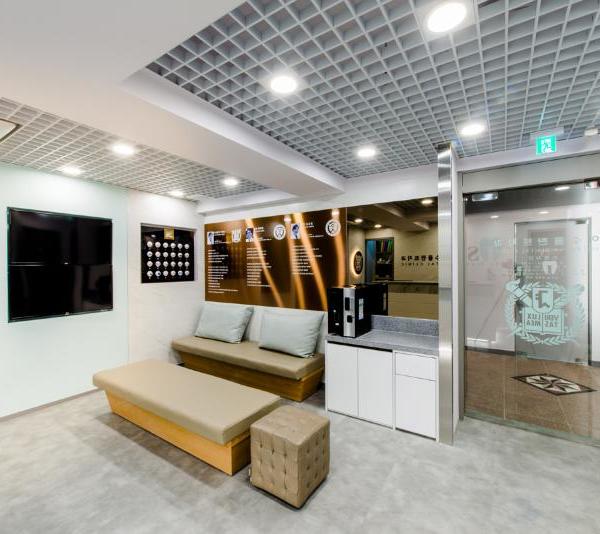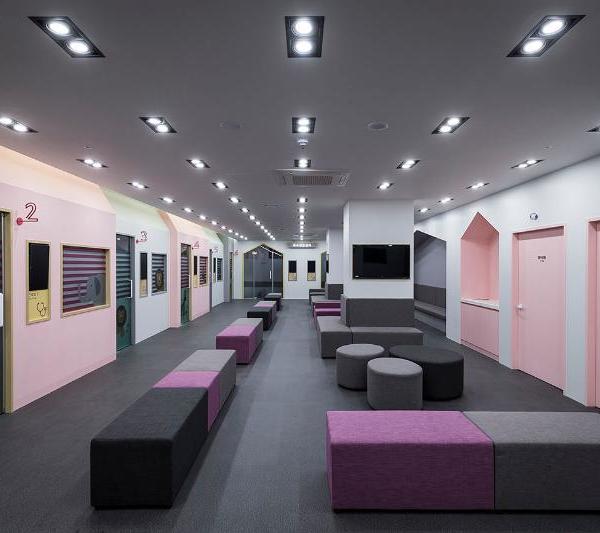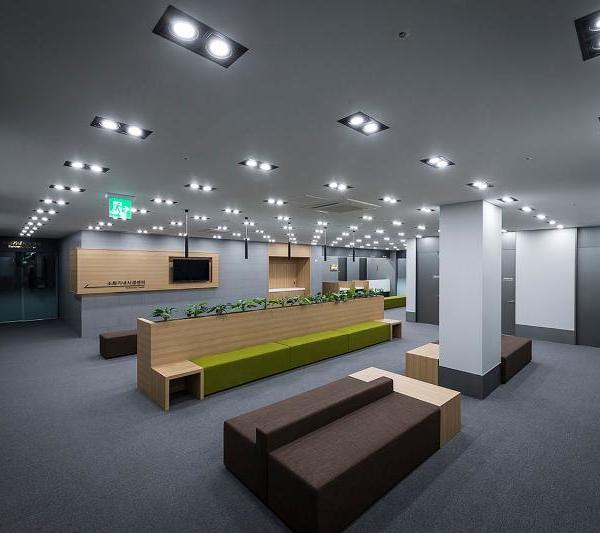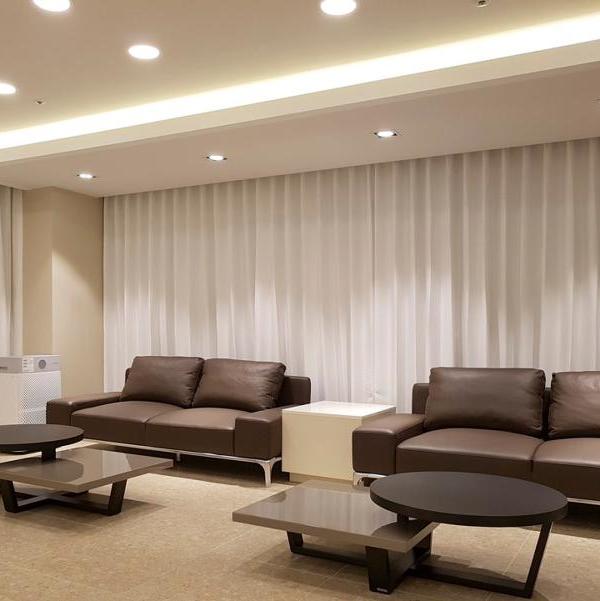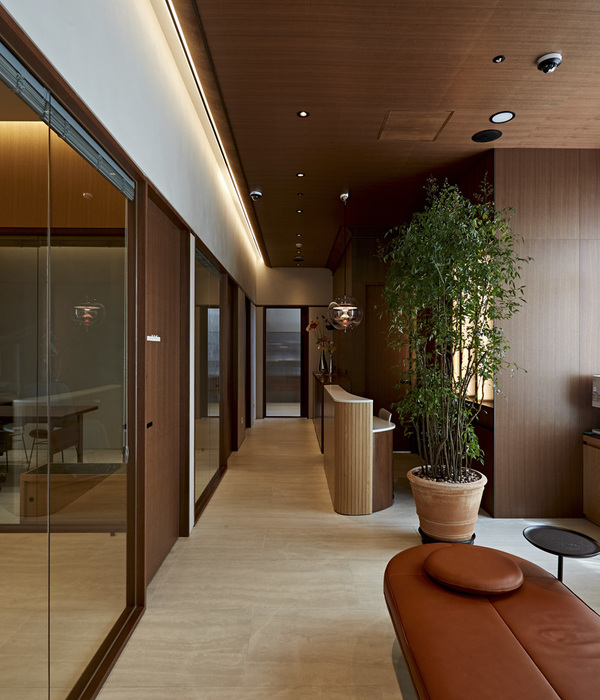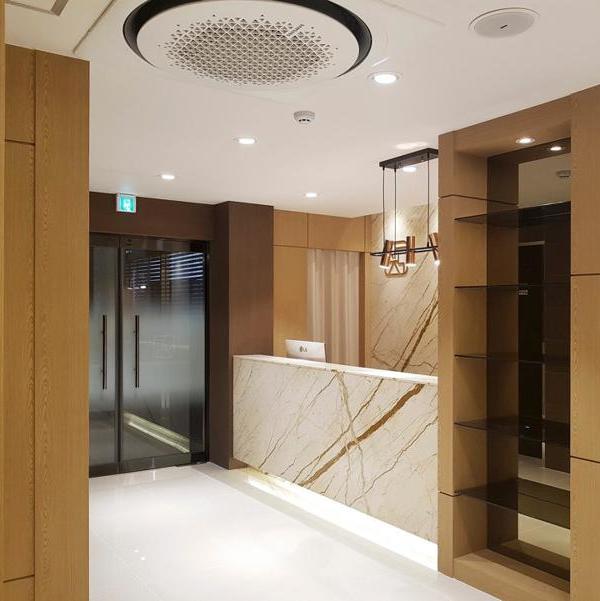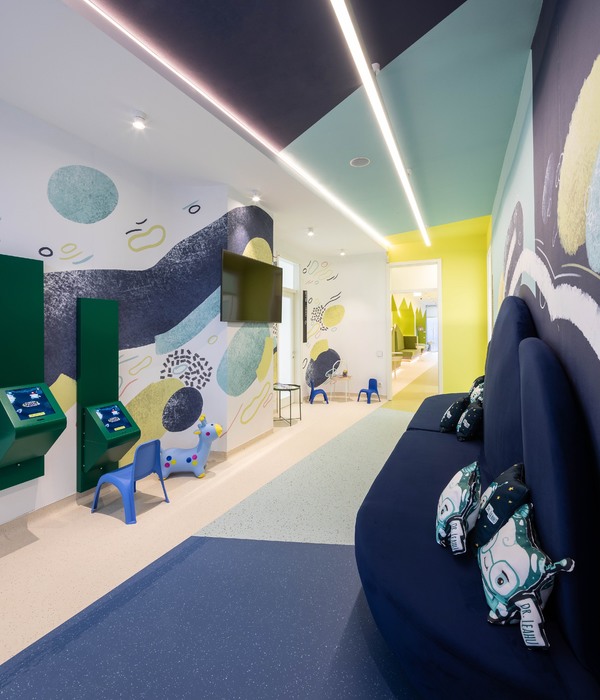项目坐落于伦敦泰晤士河南岸的郊区巴特西(Battersea),项目场地原是温莎慈善机构的基地,现如今增建了1000平方米(10750平方英尺)的犬舍以及动物收容中心。巴特西猫狗之家由Jonathan Clark Architects事务所操刀,康沃尔公爵夫人资助,目前已于2020年春季竣工,并于2020年12月9日正式开放。
Completed in Spring 2020, and officially opened by the Duchess of Cornwall on 9 December 2020, this is a 1,000m2 (10,750ft2) new-build kennels building and intake centre at the Charity’s Old Windsor site.
▼项目鸟瞰,aerial view of the project
▼项目航拍顶视图,top view of the project
项目建于生态景观带上,周边环境优美绿树成荫。通过运用巧妙的设计语言,建筑与周边自然环境完美融为一体。犬舍面朝东侧的外部围场,西侧是绿化良好的挡土墙以及斜坡。围场地面铺设有人工草皮,细沙与树皮,此外为了丰富狗狗的感官体验,还增设了隧道、土堆以及其他训练狗狗灵活度的设施。
Surrounded by mature trees and built on Green Belt land, this building takes a contextual approach to it’s surroundings by blending in within the landscape. Kennels face out to an external paddock to the east and a planted retaining wall and slope above to the west. Paddocks, surfaced in artificial turf with areas of sand and bark, will incorporate sensory enrichment for dogs in the form of tunnels, mounds and agility equipment.
▼项目入口,entrance of the project
▼建筑与周边环境融为一体,The building blends into its natural surroundings
▼安全围场,external paddock
整个园区四周设置了坚固的围墙,将外侧跑道围合起来,在视觉上营造出安全感以减少狗的精神压力。狗舍采用了双坡屋顶的设计,这种设置为室内创造了良好的自然采光与通风条件。悬挑的屋檐使建筑进一步避免了外部环境的干扰,增强了狗舍的舒适感。
External runs are visually separated by solid walls to reduce stress in dogs, and are protected from external elements by overhanging eaves to improve comfort. The design of the proposed kennel blocks with the double pitched roof form was determined by the desire to provide natural ventilation and light to the kennel blocks.
▼犬舍概览,overall of the kennel blocks
▼悬挑的屋檐使建筑进一步避免了外部环境的干扰,overhanging eaves protect the building from external interference and improve comfort
为了避免疾病的传播,犬舍共分为四个单元,每个单元可容纳6只狗狗。场地北侧设有一个带有小型室外安全围场的隔离单元,可容纳三间标准犬舍,每间犬舍都带有通往围场的门。此外,场地的南端还设有一个独立的母犬与幼犬单元,包含4组面积更大的子母间。因此,整个犬舍建筑可容纳共计31只狗狗。
The kennels are separated into four blocks, each housing 6 dogs to reduce the spread of infection. An ISO block is also provided with 3 kennels, each with a run and access to a dedicated secure paddock. There is a separate Maternity and Puppy unit at the south end of the site which contains 4 large sub-divisible kennels. The total capacity is therefore 31 dogs.
▼分析图,diagram
▼接待中心大厅,reception hall
▼大面积的玻璃窗提供充足自然采光,Large glazed Windows provide ample natural light
▼犬舍内部,interior of the kennel
▼总平面图,master plan
▼平面图,plan
▼立面图,elevation
▼剖面图,section
Project size:1050 m2
Completion date:2020
Building levels:1
Architects:Jonathan Clark Architects
Photographer:Richard Dean
{{item.text_origin}}




