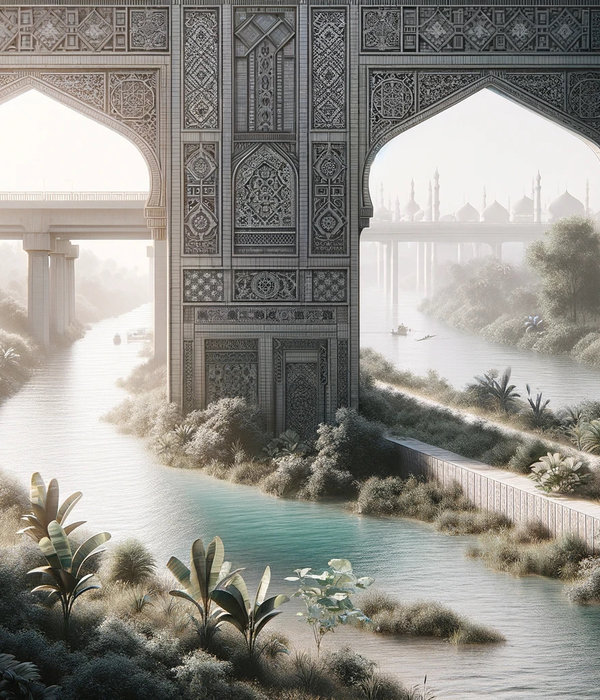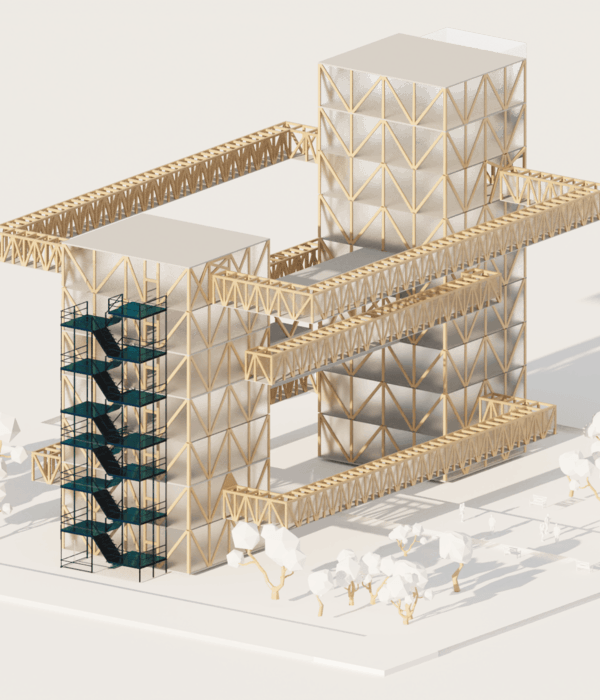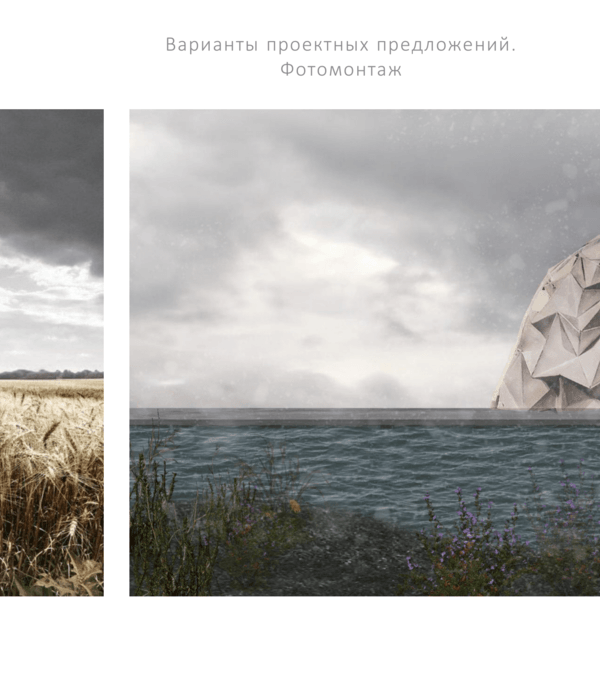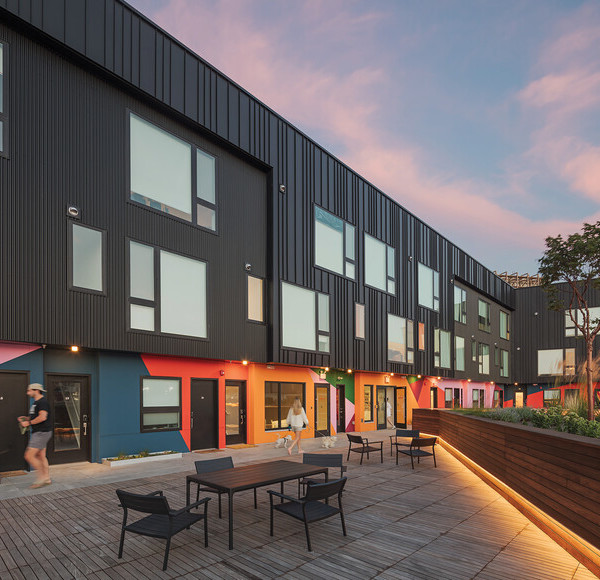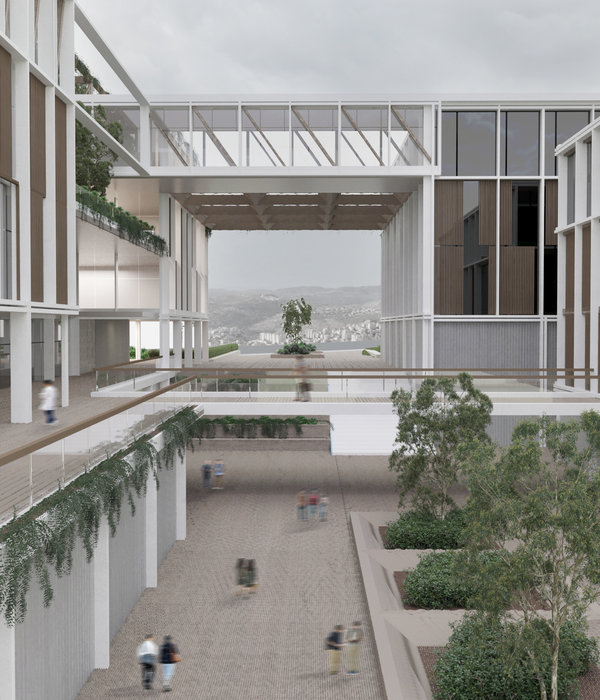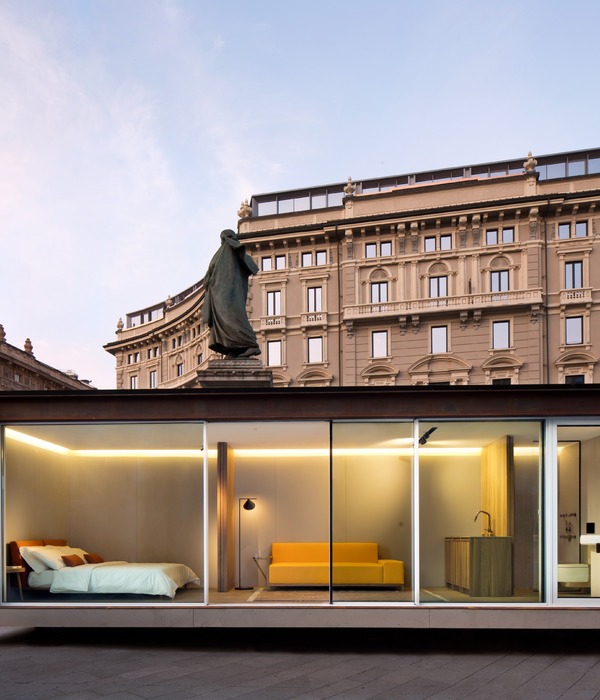The project that won the invited competition open to designers under 35 gave birth to the new social home for Caltron in the village of Cles. This place is a meeting point for the inhabitants, where children, youth, adults and seniors can meet, discuss and grow together community identity.Here life stories intersect. For this reason, the functions are designed, both for children and for elderly people, and are accessible to all.
The new building serves as a “trait d’union” between the historic town and the rural landscape, but at the same time arises as a limit to the expansion of the town and then to the indiscriminate use of land . The delicate context in which it occurs and the important social role of this kind of building have led to all the architectural choices.
The new volume is a system made by a simple architecture, nestled in a natural way on the ground and a powerful base that sustains it. The building is compact and proportionate to ensure the continuity of the urban fabric of the village. Contemporary architecture that becomes part of the landscape and blends with the background of apple orchards, to become a familiar pre-existence for the people of the country. The facade, with its rhythm of solids and voids punctuated by pilasters continues the succession of apple trees without altering tones and matter. The building is made entirely of wood; the north and south facades are clad with larch vertical slats, while the long fronts east and west are drawn from the vertical scan of the larch pillars. The windows are set back and protected by the facade plane to generate a continuity of the relationship between interior and exterior, as well as mitigate the effect of the sun in the inner rooms.
Underground volume supports and wraps the entire operation with its long monolithic brand built-in washed and colored concrete that embraces the parking, the playground and the social home. The local porphyry emerging from washing concrete harmonizes the hue of the wall with the natural environment of the context. Large wooden niche that holds and protects people who enter the building mitigates and lightens the authoritative presence of the long wall.
The distribution of the interior spaces responds to the functional program defined by the public administration. The entry is made directly in the meeting room, a space completely free from clutter, flexible and modifiable according to needs; from there, through three sliding doors located on the north side you can reach all other heated rooms: bathroom, kitchen and storage. The two main spaces, kitchen and meeting room enjoying the presence of large windows that provide continuity with the exterior.
Going upstairs you will arrive in a large covered space completely free and open. This part of the building allows you to enjoy the view of the valley from a higher point than the street level. The wooden pillarsthat support the roof act as sun blind and increase privacy within the space. It’s possible access to the terrace directly from the west upstream street or from the common internal stairwell of the building. This architecture, built for the whole community, offers a new perspective on the landscape, but at the same time enjoys high visibility from the town and serves as attraction.
{{item.text_origin}}


