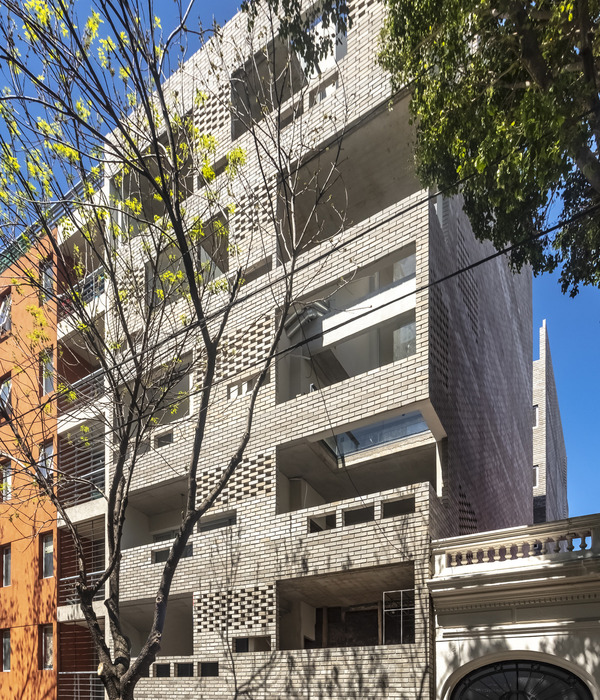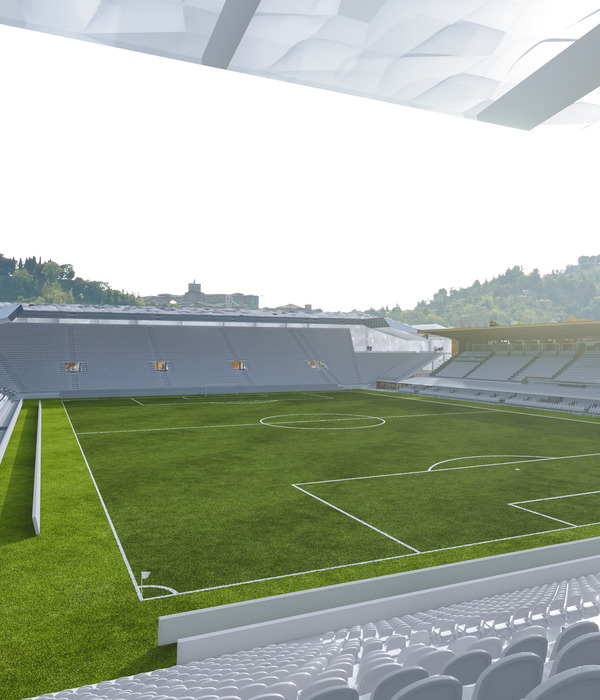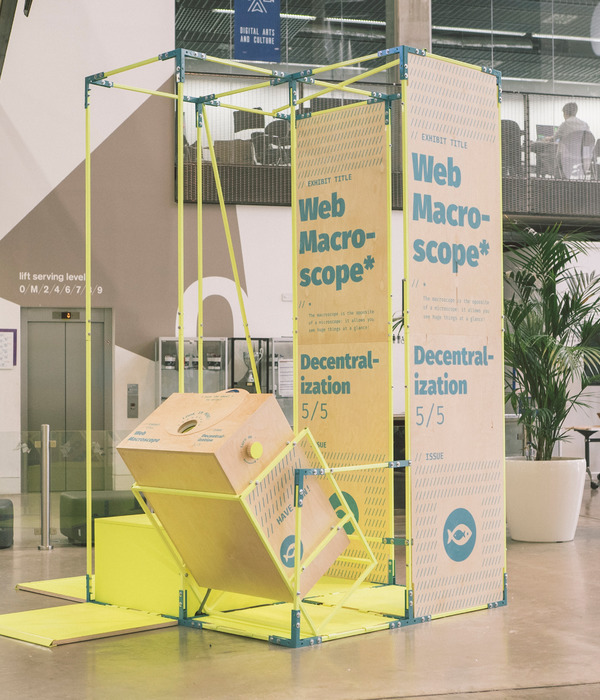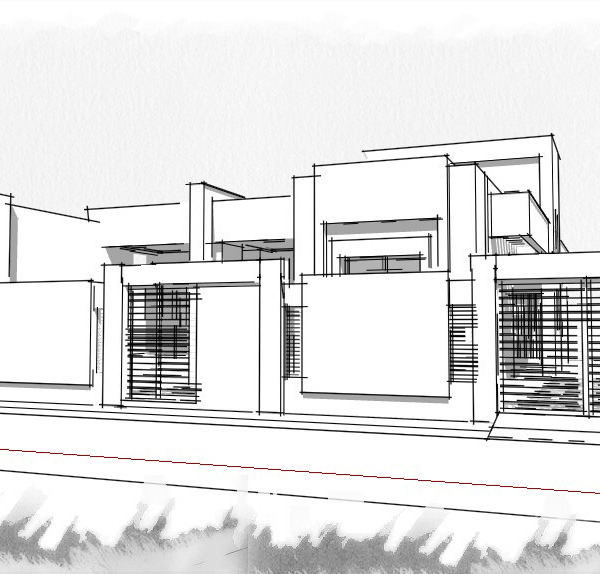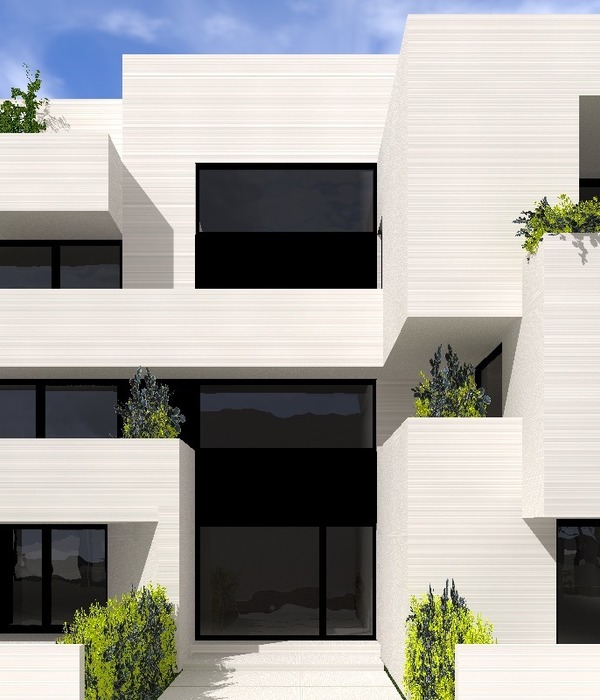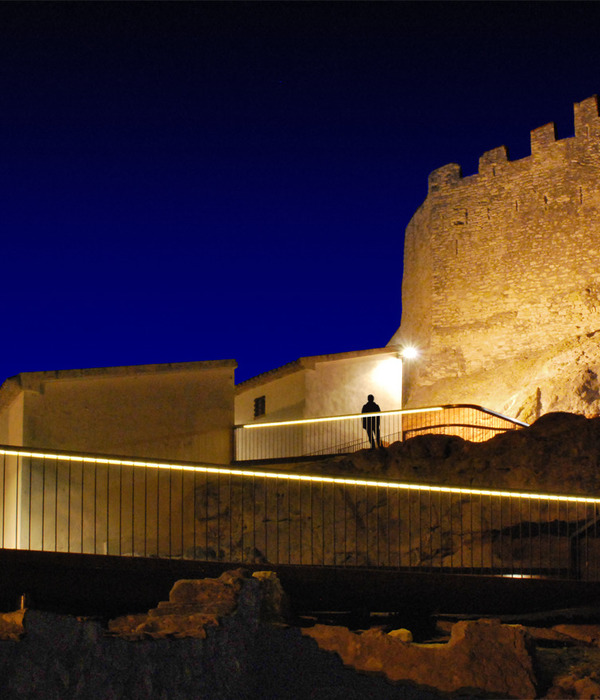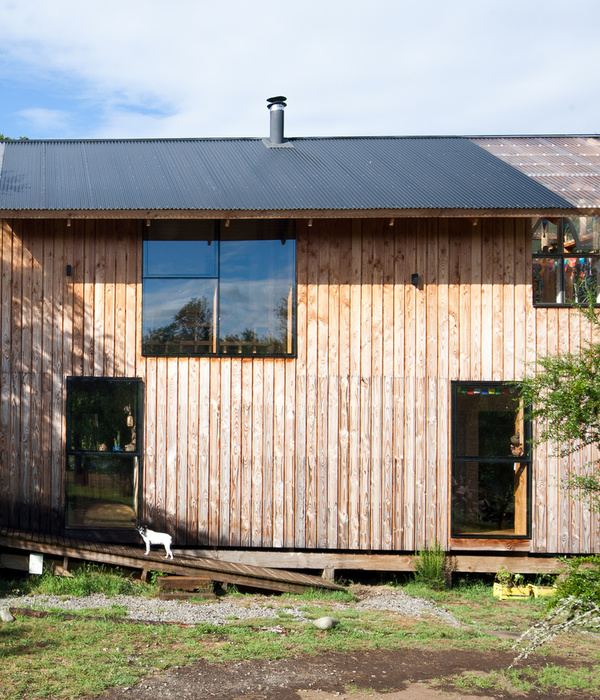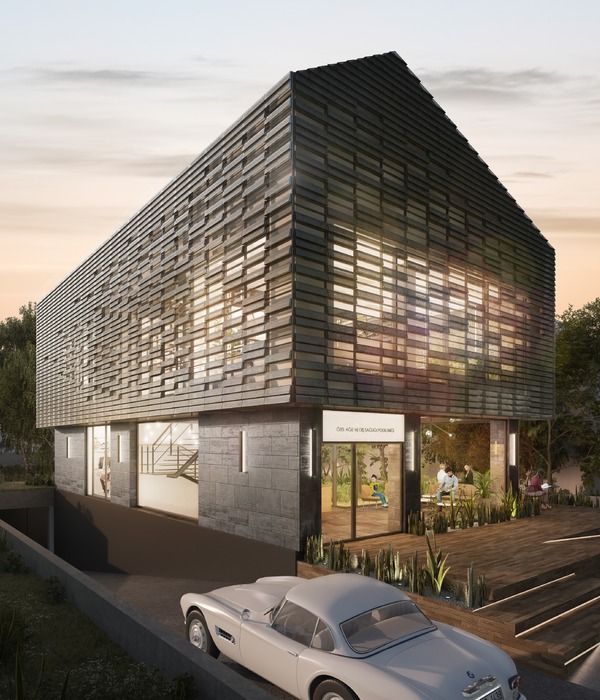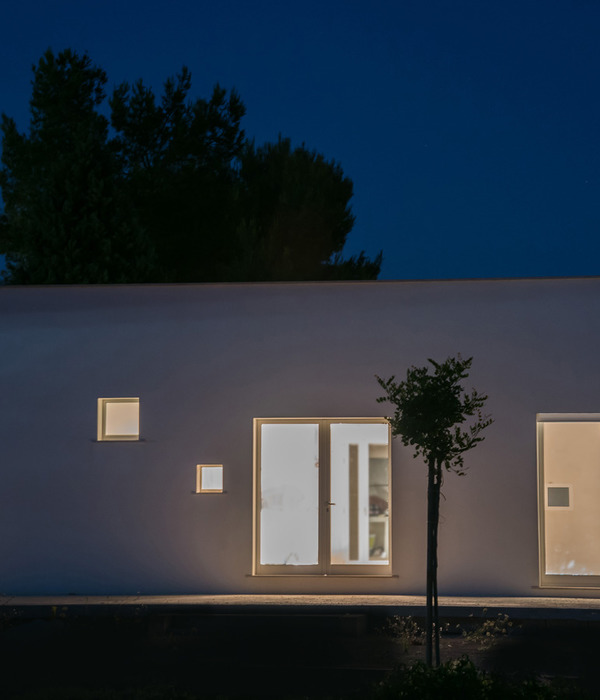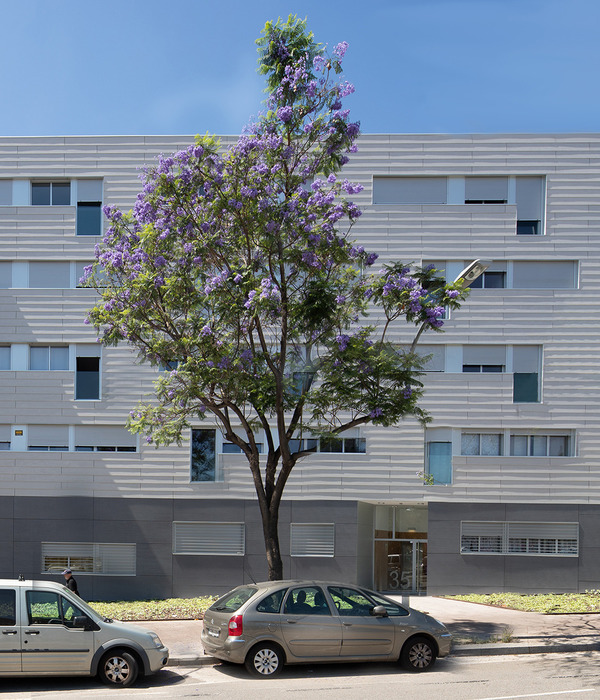NO.MADE is a micro home, a traveling domestic space thought up as a buen ritiro for spectacular locations, a floating house and a special place for urban spaces.
The prefabricated module has been planned to meet the strictest demands of sustainability, and consists of a minimum sized cell of reduced dimensions (3 X 9 m) for easy transport and assembly. It has a corten steel structural framework and a large windowed facade, to create a way of emerging oneself in the surrounding landscape: “the idea was to create unseen before glimpses between the inside and outside, in a way that they become one,” explains Michele Perlini.
The windowed facade permits natural heating during the winter, while in the summer the automatic sunblind protects the house from excessive heat.
Michele Perlini's determined attitude towards sustainability shows through in each of his works (he is an expert consultant for CasaClima and has carried out the first restoration work for CasaClima in Class A Nature in Italy and the first CasaClima Welcome in Italy) and the same is true for NO.MADE as well, where the study of energy consumption was of utmost importance and informed all planning procedures; the low-emission glass is extra-clear and anti-reflective. This project has been certified as CASA CLIMA MOBILE HOME.
The outside walls are made of high density mineral panels, with very low transmittance and insulated in fibre cement which guarantee a high level of energy efficiency.
The inside has been created to be an open space, with a living area, bedroom and bathroom, which can be closed off with sliding wooden panels; the Havana brown inside walls give a harmonious effect to the entire structure.
The furnishings of NO.MADE have been made to measure by Michele Perlini and created as an integral part of the project.
Produced by artisans, they emphasize the great amount of attention Michele Perlini has given to environmental impact, through the choice of natural materials, silk, cotton – which are integrated with accessories made from recycled plexiglass and corten so as to provide maximum comfort (magazine holders, trays, tablet holder, LED lighting and a cigar holder).
The bathroom has a freestanding sink and the shower with chromotherapy provides panoramic views through the floor-to-ceiling window; the small kitchen with a table is for fast meals.
The project is also technically advanced for its lighting, with the use of spotlights and ceiling light slots, which create a soft, mellow and cozy atmosphere.
“I created NO.MADE as a small place where you cut yourself off from the world, be cut off from daily modern life, in a natural and urban context in which No.Made is positioned. A space to live where the materials, the furnishings and every little detail has been thought up and planned in order to create a cozy and familiar atmosphere that will provide ever new and unseen before panoramas.”
Michele Perlini.
{{item.text_origin}}

