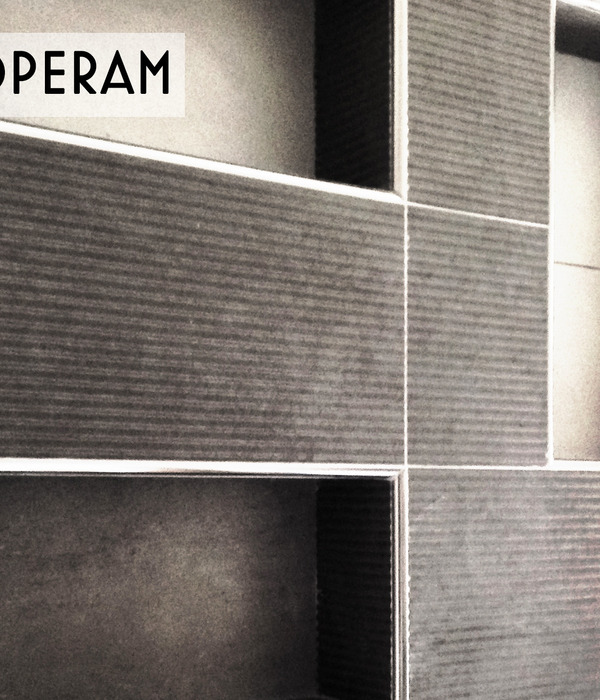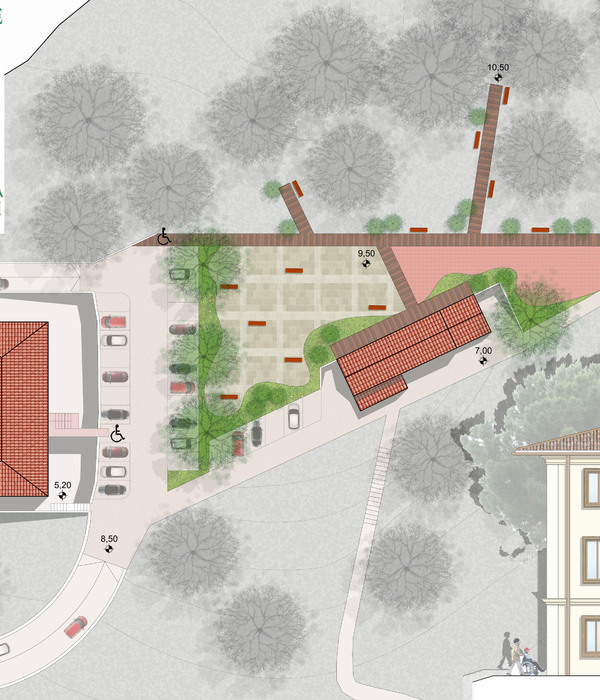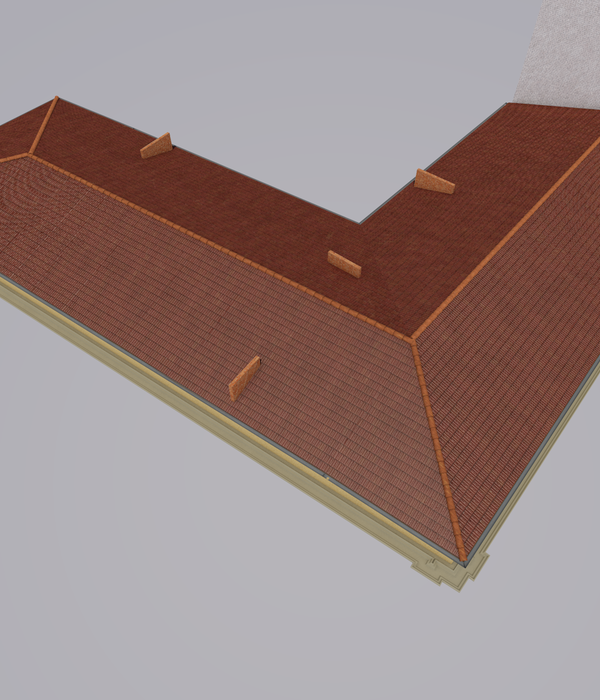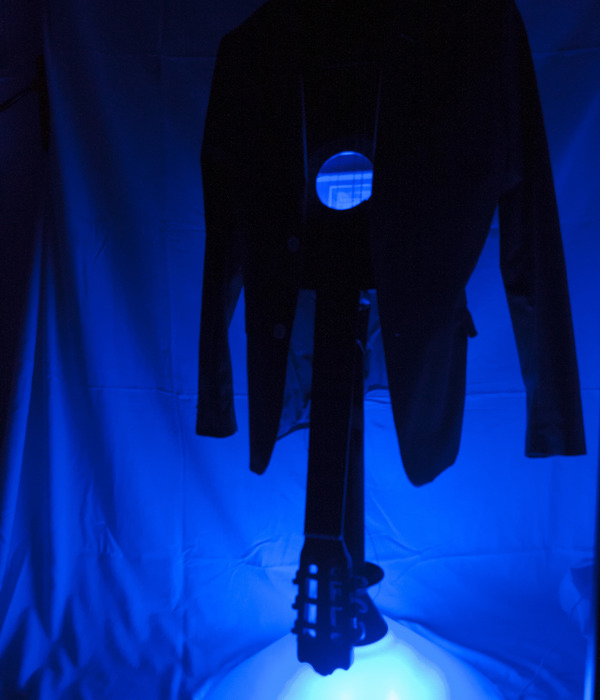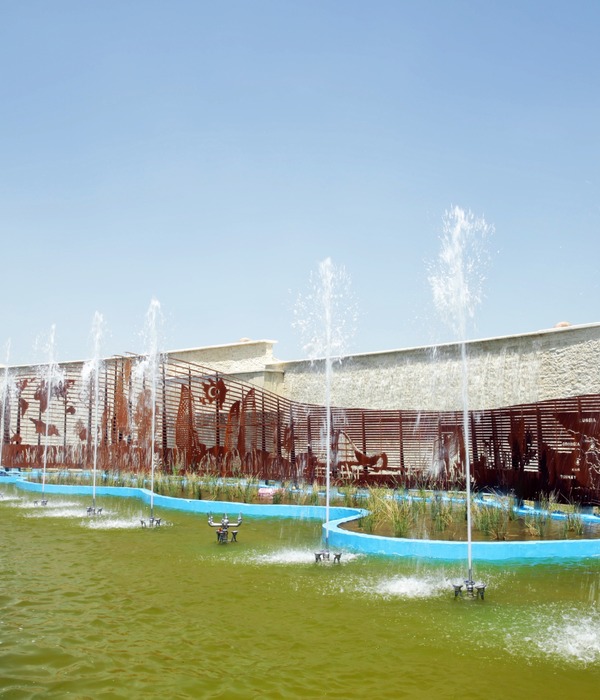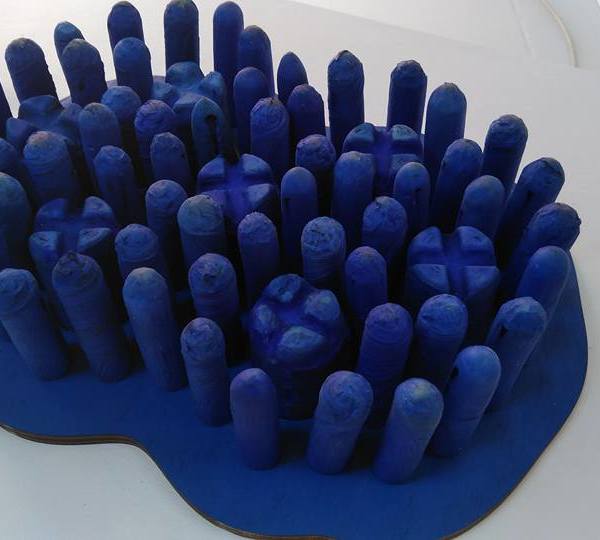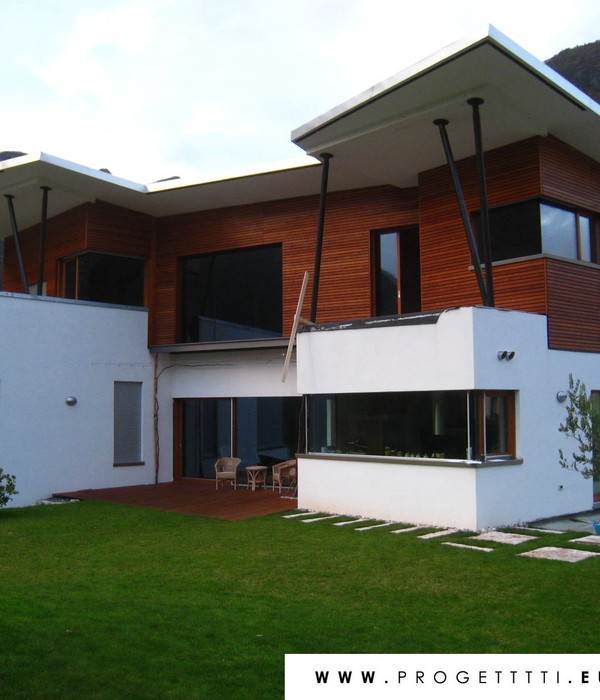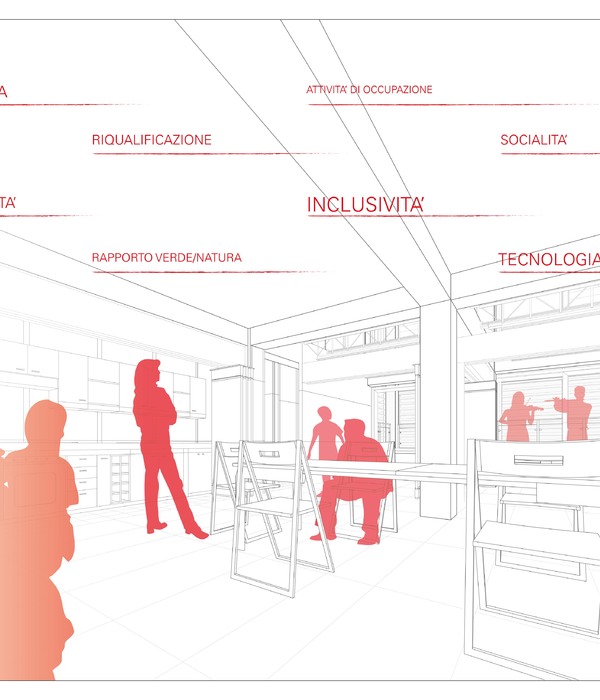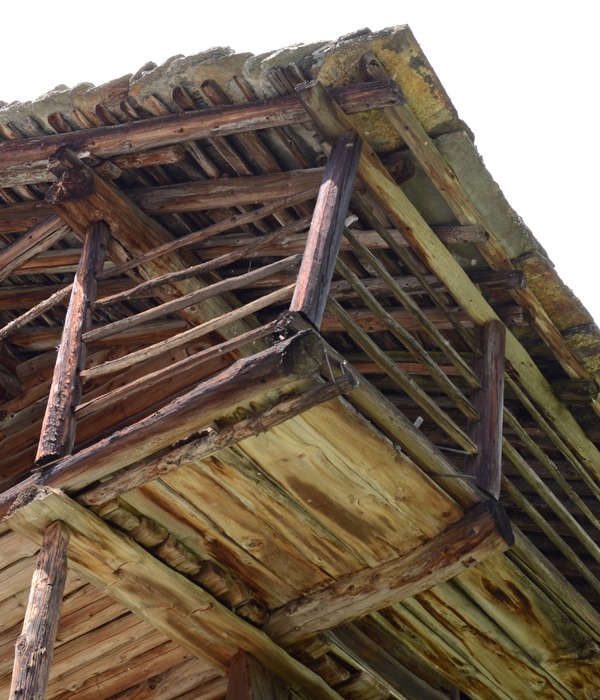巴塞罗那 34 套公寓的绿色视野
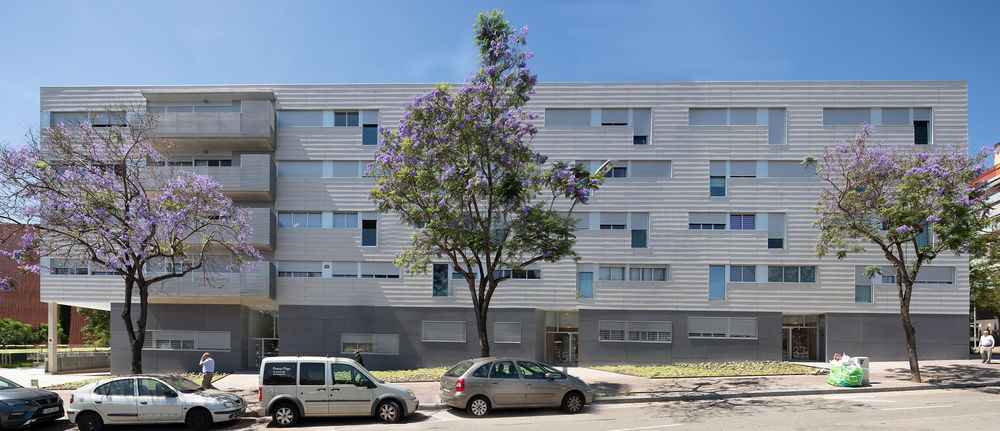
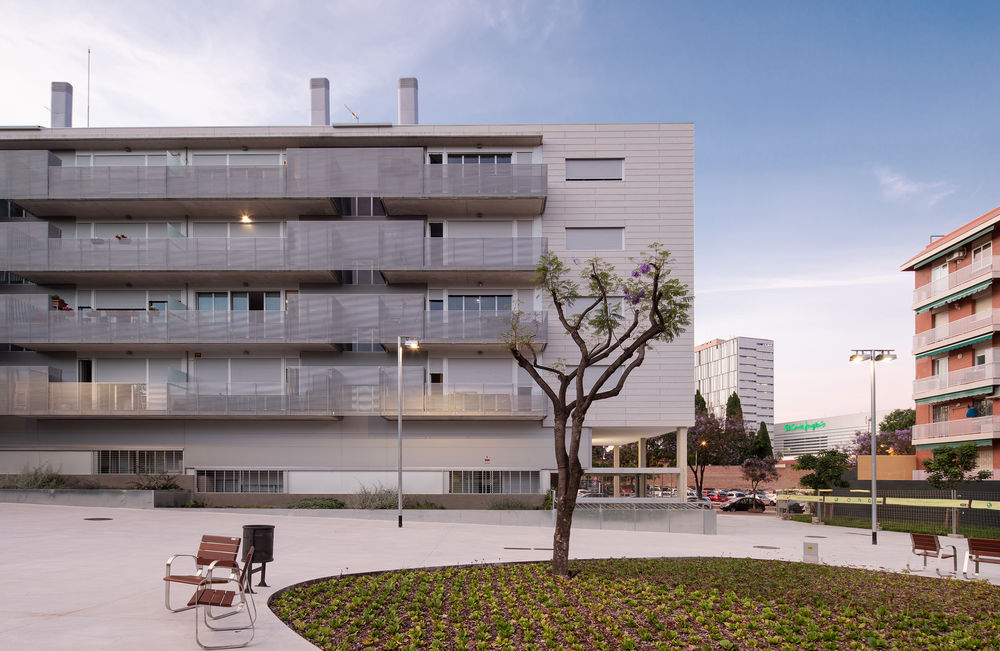

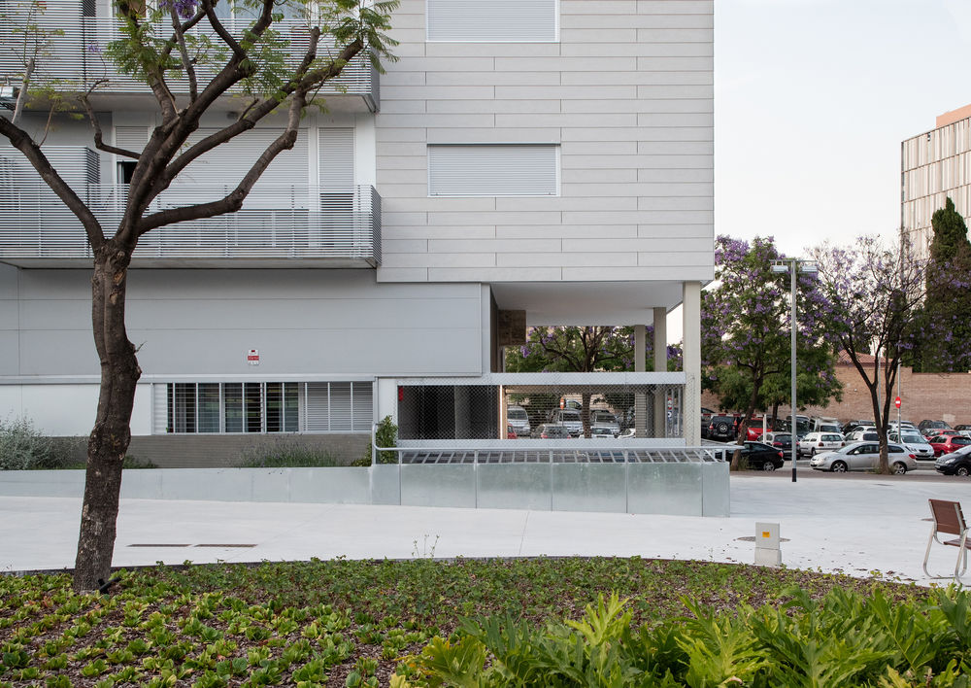
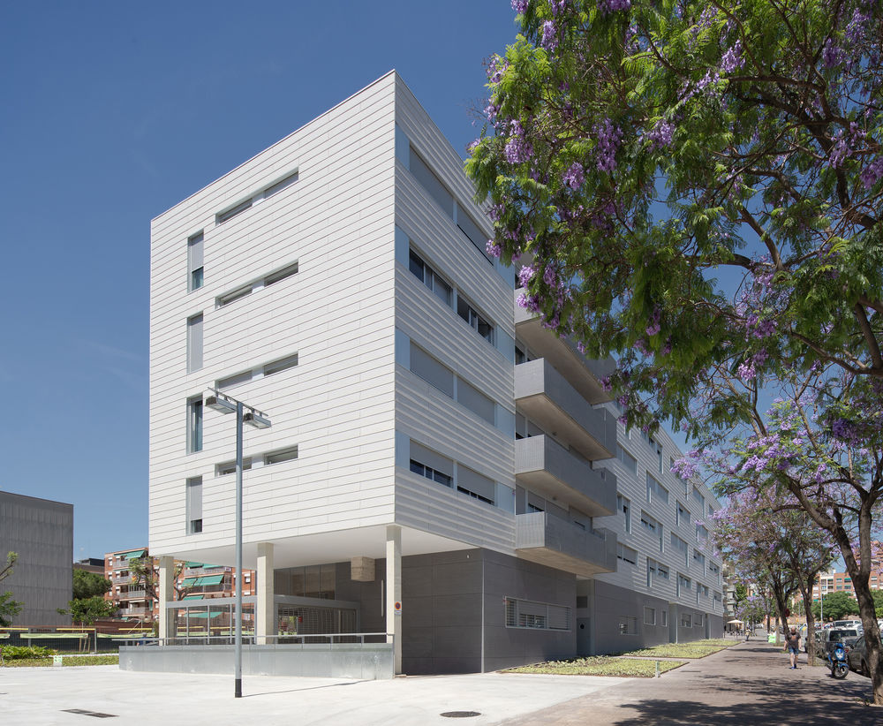

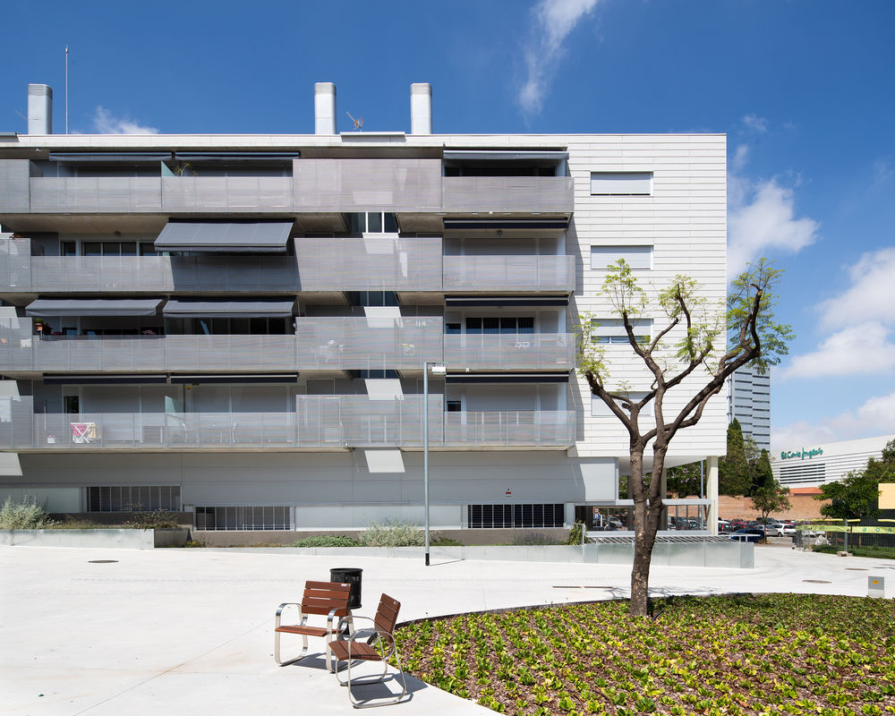
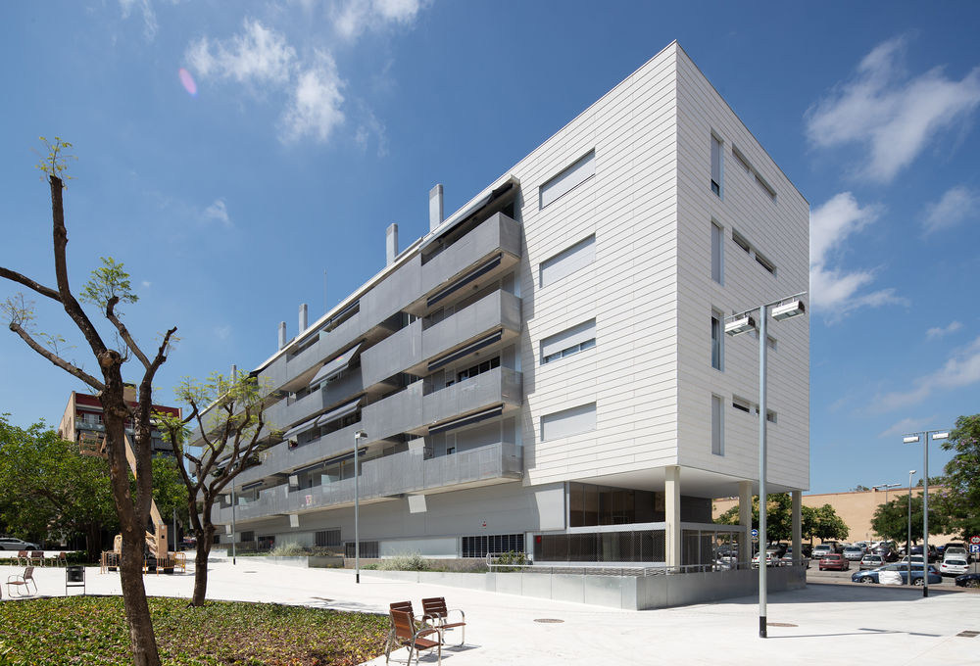
It is a new residential building in the Nou Barris district of Barcelona.
The block contains 34 apartments and a basement for parking.
The volume is aligned to the street to consolidate the urban front; From the façade to the street, there are three vestibules and three vertical communication cores that give access to two dwellings of at intern typology; so that the apartments take advantage of a double orientation and cross views towards the street and the adjacent green space. All types have got 3 bedrooms.
The building share borders with a green space located inside the block. Large terraces are oriented to this green space, thus allowing a double presence towards the city; A sober urban façade that evokes the compact dismemberment of the traditional stalls, in contrast to a light and domestic front towards the park.
The envelope of the building has been systematized to be able to be executed in an industrialized way, by means of components manufactured in the workshop and assembled on site; The reticular structure is composed of a family of prefabricated concrete panels that are anchored and serve as the basis for a ventilated facade system, formed by light wood fiber slats. The windows is based on aluminum components with blinds and built-in accessories, which are coupled to the gaps between panels, after these are anchored to the structure, so the windows serves as a guide for the layout of the whole envelope, guaranteeing the water tightness of the building and the consequent order in the work. The facade towards the park is more domestic. It is executed by means of industrialized steel panels with the incorporated insulation, which receive the modular components of the aluminum carpentry. The balustrades of the balconies are resolved with panels of pre-lacquered steel, plates mounted on site with screws.
The roof of the building is accessible directly from the common areas and also has a dry prefabricated system for waterproofing and insulation. It consists of slabs pressed cement without reinforcement, fixed to a thermal insulation base. The system can be easily assembled and disassembled above an independent waterproof sheet without retraction problems.
Thus, architecture arises from the confluence between urban, functional, technical and economic conditions, which end up shaping its appearance.
Year 2018
Status Completed works
Type Single-family residence / Multi-family residence

