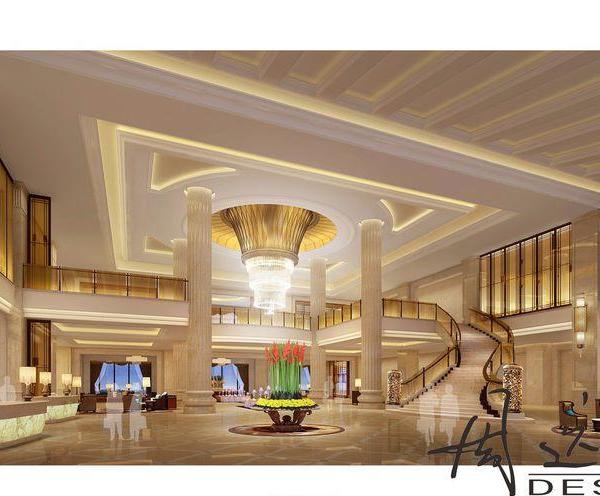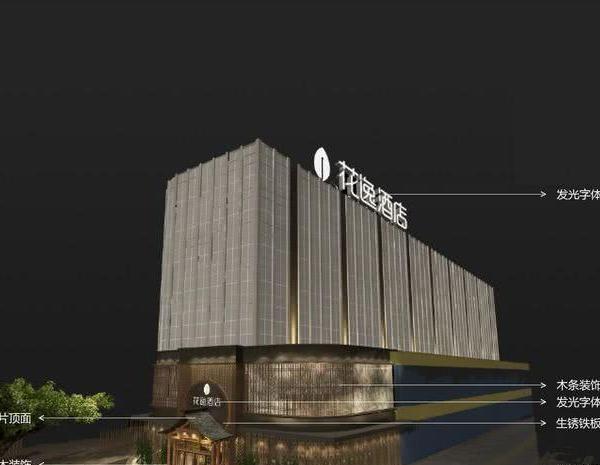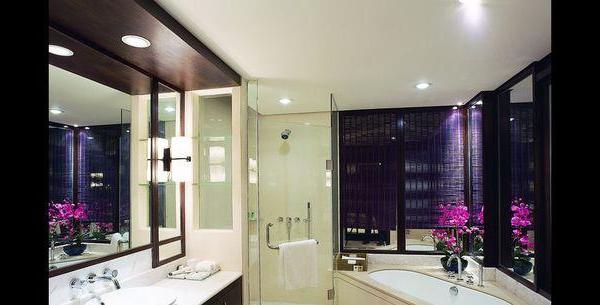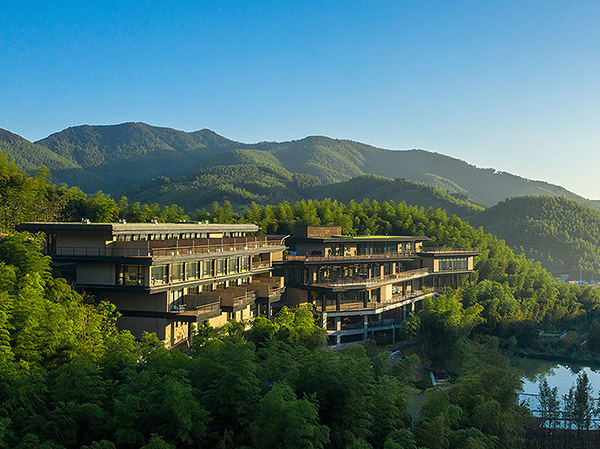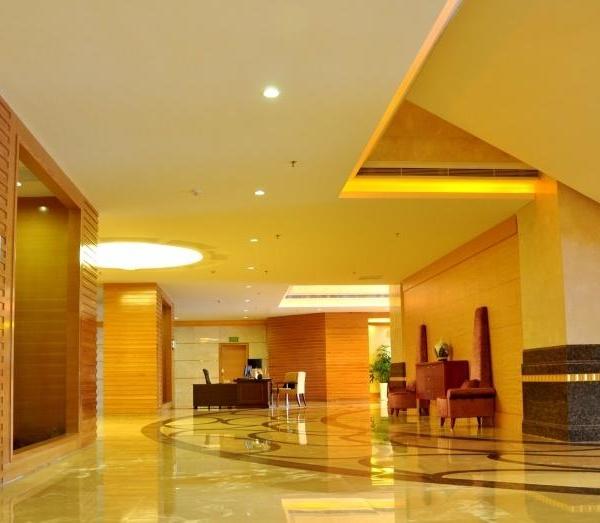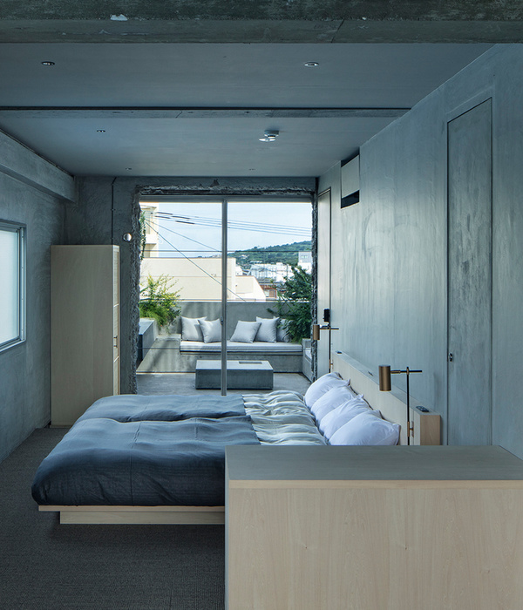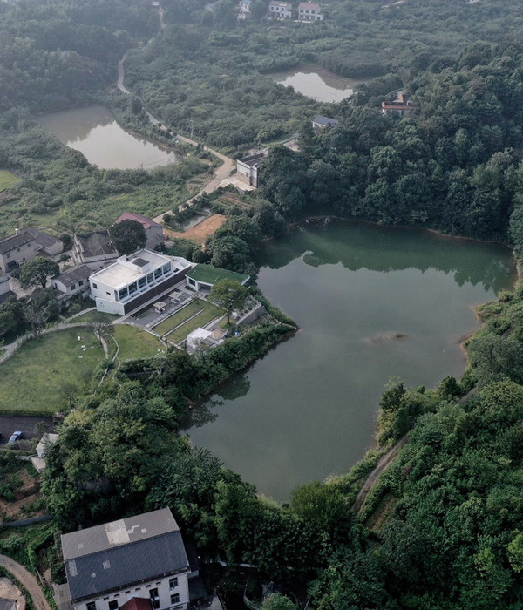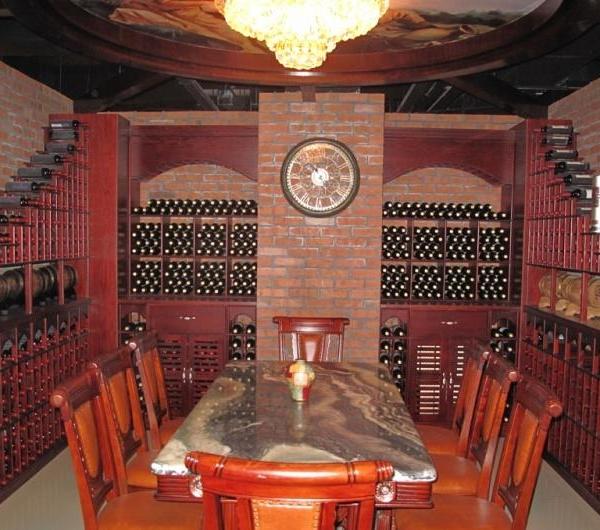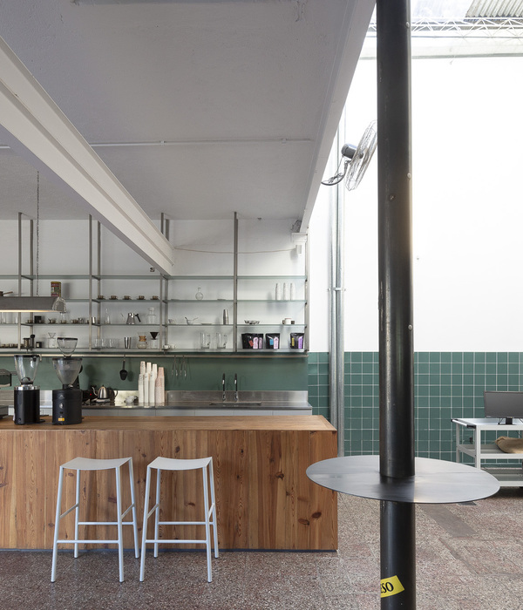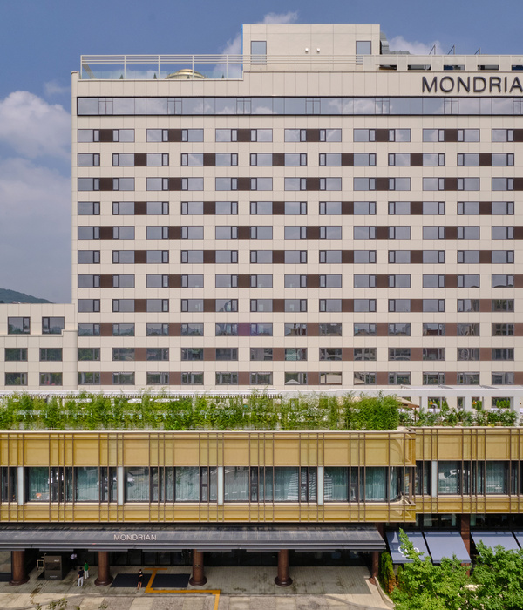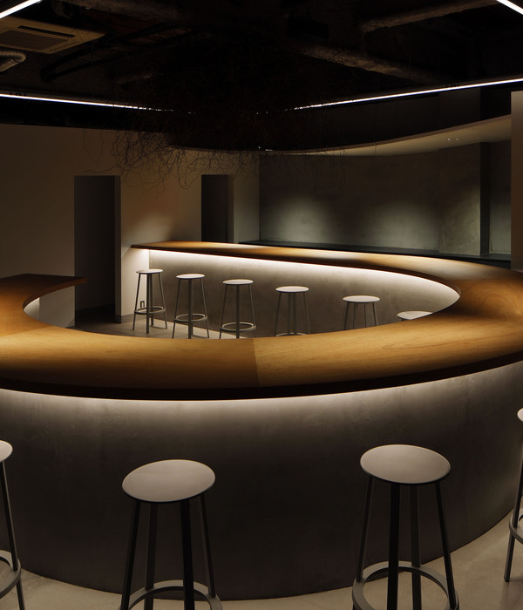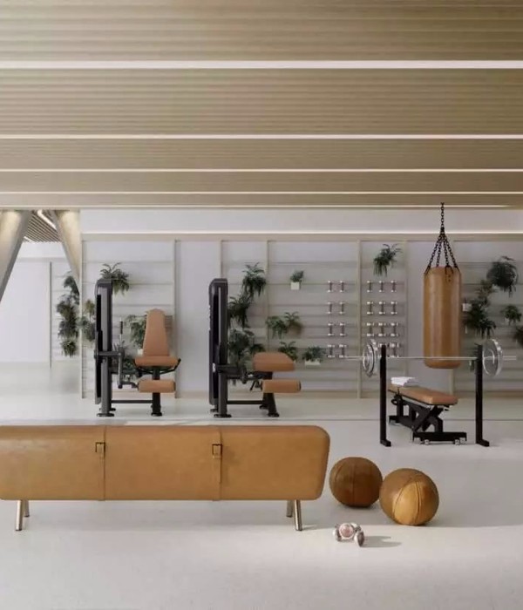要说这栋建筑有一个传奇的过去,未免过于轻描淡写。这其中最著名的莫过于1667年,Vilnius Castellan,立陶宛大公国(一个存在于12世纪至1569年间的欧洲君主制国家)军事指挥官,以及最有影响力的Pacai家族成员Mykolas Kazimieras Pacas买下了两栋彼此相邻的建筑,并将他们打造成维尔纽斯最奢华的宫殿。该宫殿的打造及室内设计均出自同一位意大利建筑师、画家和雕塑家之手。这位意大利建筑师还参与了维尔纽斯圣彼得大教堂和圣保罗大教堂的设计,而由其设计的考纳斯Pažaislis Monastery建筑,更是被誉为立陶宛巴洛克式建筑的伟大杰作。
To say the building has a storied past would be an understatement. Most notably, in 1667, Vilnius Castellan, Hetman of the Grand Duchy of Lithuania, Mykolas Kazimieras Pacas, (of the influential Pacai family) bought two adjacent buildings and turned them into one of the most ornate mansions in Vilnius. The palace was designed and decorated by the same Italian architects, painters, and sculptors that worked on the Church of St. Peter and St. Paul in Antakalnis, Vilnius, and Pažaislis Monastery in Kaunas—considered to be masterpieces of Lithuanian Baroque.
▼建筑外貌,exterior view
打造一种既符合建筑的文化真实性,又植根于这座魅力城市的酒店环境,意味着建筑的重修工程与保护措施同等重要。改造过程中,建筑师Saulius Mikštas尽力保留了原建筑的真实细节,包括庭院,拱券结构及遍布空间四周的壁画。建筑内的壁画及装饰大多源自巴洛克时期Pacai家族。设计师将这些穿梭时代的壁画一片片修复,与此同时,有更多的壁画被设计师移除,暴露出最内层的保存完好的墙面。该家族建筑历经异主之后部分房门被封死。设计师在此次重修工程中,将封闭的房门重新打开。一些保留的细节如充满神秘色彩的楼梯间,栩栩如生的雕塑,和丰富的历史古器,都被重新融入到建筑环境中。设计师在原建筑之上加建两层空间,并覆盖上全新的巴洛克式屋顶。
Creating a hospitality experience attuned to cultural authenticity and rooted in the charismatic city meant the approach to re-invention was equal parts transformation and preservation. Architect Saulius Mikštas strived to preserve as many authentic architectural details as possible, including the courtyard and arches, as well as the original frescoes found throughout the inside of the building. Unearthed wall paintings were restored fragment-by-fragment, and many layers of wall paint were removed to reveal the most interesting and well-preserved layers, mostly from the Baroque period when the palace belonged to the Pacai family. In the process of restoration, many doors that were closed and cemented after the palace was taken over from the family were opened again. Details like the enigmatic staircase, authentic statues, and an abundance of historical artifacts have been lovingly incorporated into the new incarnation and two more floors were added, resulting in a five-story hotel with a reconstructed Baroque rooftop.
▼尽力保留原建筑的真实细节,architect strived to preserve as many authentic architectural details as possible
“当我们第一次看到这栋建筑的时候,我们就被它惊艳了。它如同时间胶囊一样,仿佛立陶宛大公国穿越到了另一个世纪。我们正面对着的,正是拿破仑,亚历山大一世,波兰国王索宾斯基以及那个时代其他伟人们所看到过的画面。”——建筑Saulius Mikštas
“It was an incredibly exciting moment when we saw the history first-hand. It was a time capsule of our country, and we felt the life lived during the epoch of the Grand Duchy of Lithuania. We saw the same paintings and art pieces that Napoleon, Tsar Alexander I, Polish king John Sobieski and other historical influencers saw. “– Architect Saulius Mikštas
▼天花板细节,detail of the ceiling
作为酒店的精神文化中心,开阔的庭院于酒店建筑侧边展开,唤起了旧世界的城市氛围。这个开阔的露天环境是酒店的社交中心,入住旅客可以在此享受艺术活动,食客们可以在这放松享乐至天明。旧城区狭窄蜿蜒的道路,新城发光闪烁的摩天大楼,城市夜狂欢,苏维埃历史遗迹,皇宫城垣和教堂塔顶在此处遥相呼应,历史与现代的碰撞,宛若时空穿梭般,带来溢于言表的独特体验。
九十四间客房和十间套房的设计无不展现出设计师对各具特色的空间营造。从复杂精致的墙面细节,如手绘的柱列和粗糙裸露的砖墙,到保存完好的木梁天花板和壁画,无不在设计师的巧夺天工下展现出独特的风采。空间色调在蛋壳色、浅灰色、灰褐色和深棕色之间展开变化,丰富的色调让空间自然而然的与设计相结合。公共空间色调以深灰色和蓝色为主导,其中地板和楼梯材料来自于“Pandomo Loft”。
Central to the hotel’s cultural ethos, an expansive courtyard is flanked by the hotel, which evokes the Old World atmosphere of the city. The open-air space is the social heart of the hotel, where guests enjoy art events and dinners that stretch long into the night. Here, a remarkable hospitality experience is a fitting reflection of the merged eras of this singular destination—one where the narrow, winding roads of the Old Town sit alongside gleaming skyscrapers, urban drinking dens, Soviet relics, royal palaces, and steepled churches.
94 rooms and 10 suites are each a study in spaces crafted uniquely around their own distinct set of features. From intricate wall detailing, like painted faux columns and rugged exposed brick, to original wooden beamed ceilings and frescoes, all have been lovingly revealed and highlighted. Subtle room palettes range from eggshell and light grey, to taupe and deeper browns, ample mind paid to ensure the room’s natural characteristics dictate the design. Public spaces feature dark greys and blues, with the flooring and stairs receiving a treatment by Pandomo Loft.
▼传统套房:手绘的柱式展现独特客房风采,Heritage Suite: painted faux columns
▼客房细节,detail of the room
▼贵族套房,Noble Suite
▼艺术家双人间,Artist’s Studio Double
▼匠人双人间:每间客房均营造出不同的氛围,Artisan’s Atelier Double: rooms are crafted uniquely around their own distinct set of features
▼伯爵套房,Countess Room
▼官邸套房,Mansion Suite
▼Pacai套房,Pacai Suite
来自哥本哈根的著名餐厅品牌“Noma”已入驻该酒店,让波罗的海风情完善了酒店的国际服务标准。拥有四十坐席的“14 HORSES”啤酒屋全时段开放,为食客们奉上源自波罗的海的四季美食。更加轻松惬意的“SOFIJA Bar”拥有四十坐席,是品尝鸡尾酒和众多波罗的海街边小吃的理想场所。两处热闹的用餐区朝向庭院展开,其他休闲服务区域还包括Spa,健身房,两间多功能会议厅,一间展示并出售当地琥珀和手表的商店。
Rounding out the hotel’s world-class offerings, two New Baltic dining concepts have been conceived by Claus Meyer, co-founder of the much-lauded Noma restaurant in Copenhagen. The 40-seat brasserie 14 HORSES is open for breakfast, lunch, and dinner, with a finely crafted seasonal menu inspired by Baltic heritage and New Nordic cuisine. The more casual 40-seat SOFIJA Bar is ideal for cocktails and smaller plates and takes inspiration from Baltic street food. Both buzzing venues extend into the central courtyard for al fresco consumption. Other services on site include a full-service spa, gym, two conference spaces that can be adapted to various needs, and a shop showcasing the region’s storied amber stone, and high-end watches.
▼来自波罗的海的餐饮体验,Baltic heritage and New Nordic cuisine
{{item.text_origin}}

