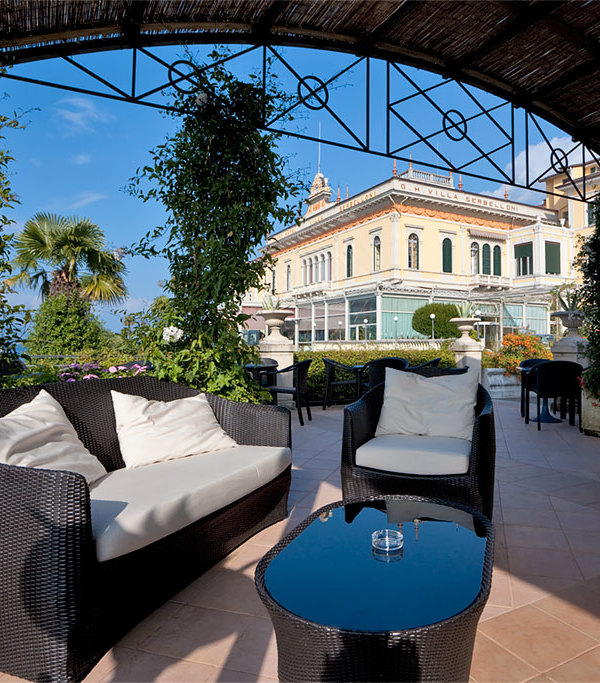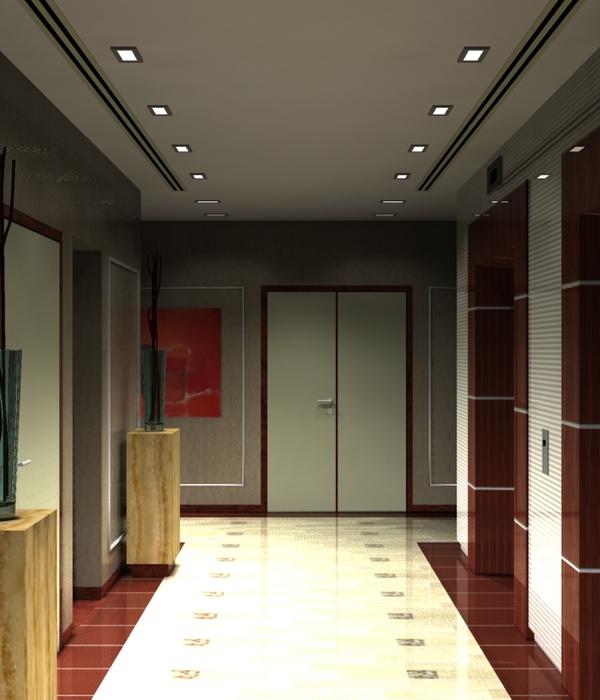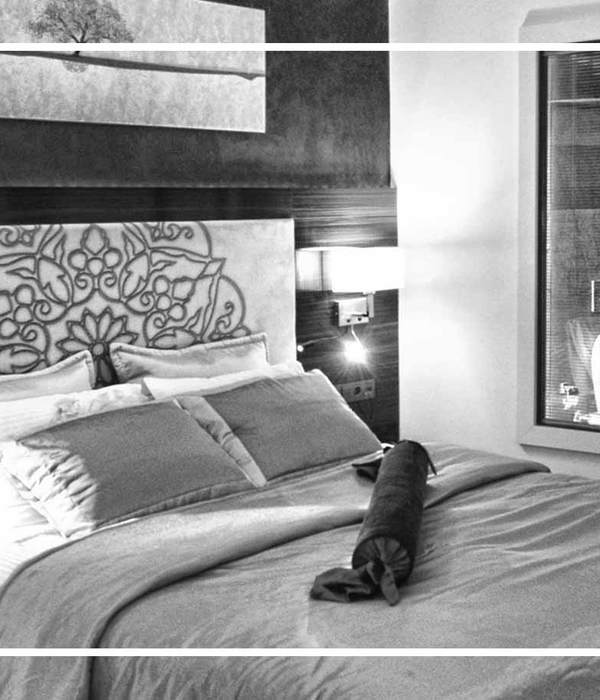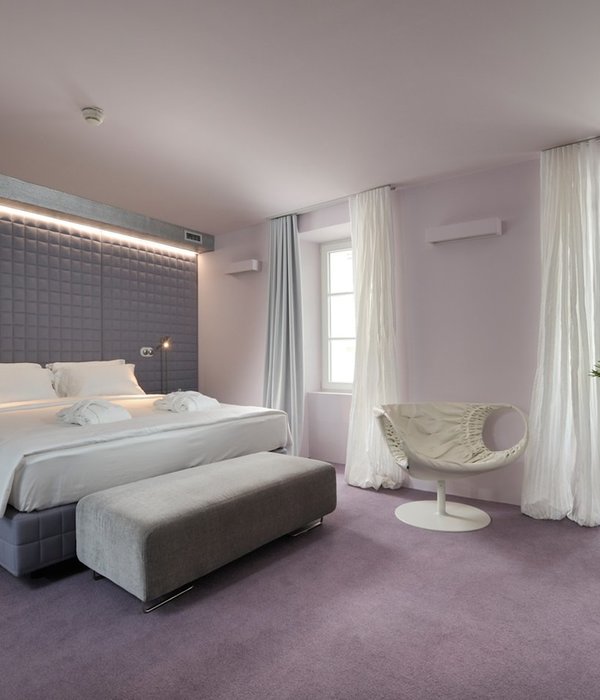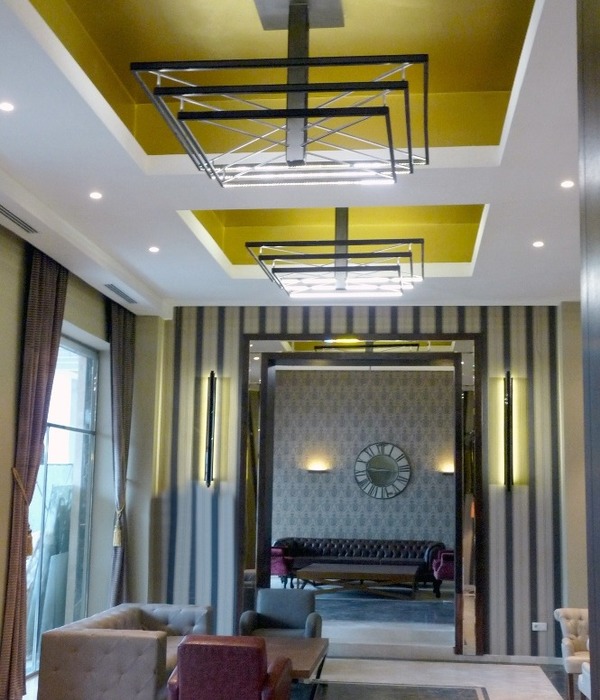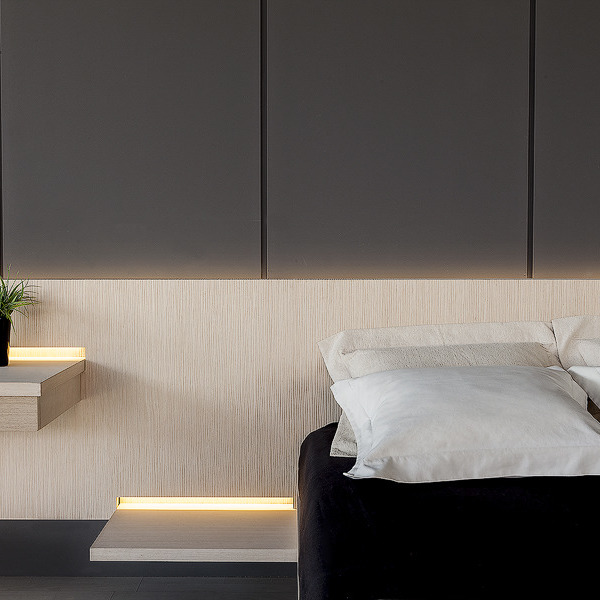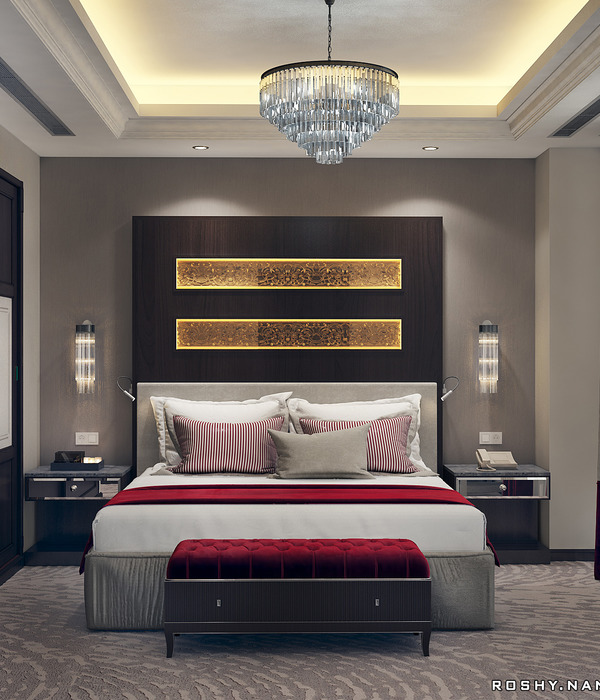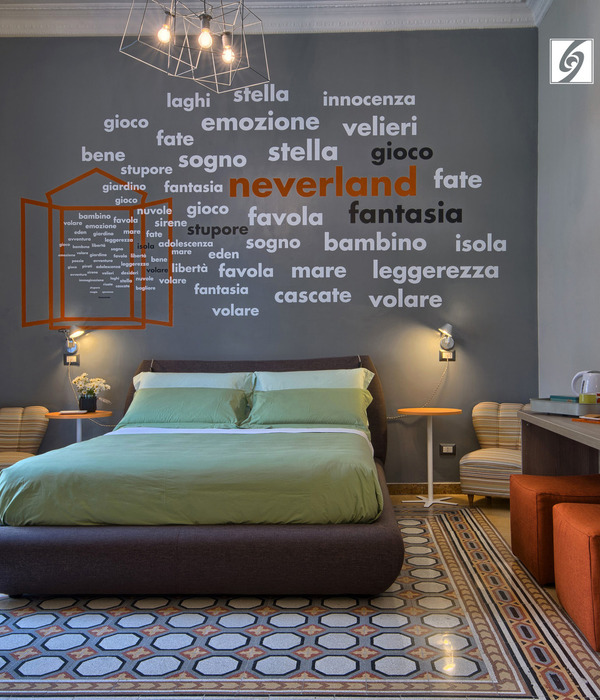一个坐落在自然环境中的度假村,选择合适的景观眼以及集中的成本投放成为整个景观规划最重要的工作。
Choosing the appropriate landscape key points as well as concentrated investment in these become the most important job of the site planning.
▼度假村酒店全景,overall view of the retreats hotel ©️陈宇
从停车场开始,一个漫长的导入步道,一个神秘的迎接节点形成前景,开阔的中场景观和退层酒店形成热烈的中景,再到最高处冷峻的空中SPA形成一个完整架构。而中间的盘山道则提供巨大的腹地容纳数量众多的酒店别墅群。
Starting from the parking lot, a long leading-in footpath and a mysterious greeting node form the foreground, the wide midfield landscape and the hotel with big terraces form an ardent middle landscape, and then to the SPA at the highest point of the mountain, all of those make the complete framework for the HUIXIN retreat. The winding mountain road in between provides a huge hinterland to accommodate a large number of hotel villas.
▼度假村雪景,盘山道连接中景的退层酒店、酒店别墅群和远景的空中Spa,the snowscape of the retreats, the long leading-in footpath links the hotel with big terraces, hotel villas and the SPA at the highest point of the mountain ©️杜永平
在这里景观的主要工作是梳理水系、山体和建筑的关系,设计合适的施工方式尽量减少山林破坏以及进行后期的生境修复。
The main work of the landscape here is to design the sky-gardens and reduce mountain forest destruction as far as possible and to carry out rapid retrieved green in the later stage.
▼度假村水系,the water system of the retreats ©️冀永亮
慧心谷酒店 | Huixin Hotel
酒店本身服务流线与山地建造本身的制约形成设计的两条主轴。本项目山形优美,竹海状态很好。所以结合前景池塘的设计, 在建筑上我们要做的就是利用多次的退台让这个主景观面多次发生作用。 山体本身的斜度提供了非常好的机会,同时利用每层巨大的露台解决了普通酒店二层以上无法充分和环境交流的问题,让酒店运营方有更多的活动内容可以植入。
The feature of construction in the mountain and the service streamline of the hotel give two axes of architecture design. This project has a graceful mountain shape, and the bamboo sea in very good condition. Therefore, what we are going to do is to make this main landscape foreground come into play more than once by making use of multiple terrace-backwards. The slope of the mountain provides a very good opportunity to realize it. With the use of the huge terraces, man could have fully communication with the environment, so that the hotel manager has more content can be implanted.
▼慧心谷酒店全景鸟瞰,overall bird-eye’s view of the Huixin Hotel ©️陈宇
而客房部分每层大到如庭院的露台也提供了客人享用山景的多种姿态。
And each terrace of the guest room part is as large as a sky courtyard, which also provides many posture for guests to enjoy mountain views.
▼酒店客房朝向山景,每层都设有巨大的露台,使其与环境交流,guest rooms facing towards the mountains, organizing huge terraces at each level so that customers can have fully communication with the environment ©️陈宇
▼酒店休息区,室外设有巨大的露台,the lounge area of the hotel with a huge outdoor terrace ©️陈宇
▼酒店休息区的巨大室外露台,可以在此欣赏山景,the huge outdoor terrace of the lounge where customers can enjoy the mountains ©️陈宇
在流线上,我们同样利用山形解决了三条互相交织但不干扰的服务流线,机动流线和步行流线。让酒店物流线路虽置于前立面但也自成风景。
In the terms of the streamline, we make use of the slope to solve three interlaced but non-interfering streamlines: service, mobility, and pedestrian streamline. So that these lines of the hotel are placed as a natural part of terrace in the front elevation, and they themselves make a scenery.
▼酒店客房内部,interior space of the guest room ©️陈宇
▼酒店客房室外露台,设置Spa区,客人可以在此放松,the outdoor terrace of the guest room with a Spa area where customers can relax ©️陈宇
慧心谷别墅 | Huixin Hotel Villa
在建筑形态上尽量保证简洁和足够的可建造性。利用两个互相交错的别墅体量和其平行伸出的屋檐形成造型印象。
In the terms of the architectural design, we should guarantee a concise form and enough buildability as much as possible.
▼别墅区雪景,造型由两个互相交错的别墅体量和其平行伸出的屋檐组成,the snowscape of the hotel villa formed by two staggered villa volumes and parallelly extended roofs ©️杜永平
因为是酒店别墅,所以实现普通住宅不能实现的生活形态成为我们思考的重点。最终巨大的空中花园和山顶泳池成为这个酒店别墅最大的特色。
Moreover, because it is a hotel villa, realizing the living style which common residence cannot realize becomes the key point that we think about. In the end, the huge sky garden and the mountain swimming pool become the biggest characteristic of the villas.
▼酒店别墅,设置山顶泳池,the hotel villa with the mountain swimming pool ©️冀永亮
▼酒店别墅内部,interior view of the hotel villa ©️冀永亮
▼度假村总平面,site plan
▼2-1轴——3-5轴展开立面图,expanded elevation between Axis 2-1 and Axis 3-5
▼3-5轴——2-1轴展开立面图,expanded elevation between Axis 3-5 and Axis 2-1
▼1-A轴——3-C轴立面图,elevation between Axis 1-A and Axis 3-C
▼3-C轴——1-A轴立面图,elevation between Axis 3-C and Axis1-A
项目名称:慧心谷度假村 设计方:墨璞建筑设计(上海)有限公司 主创建筑师: 吕鹏娟/陈斌 设计团队:吕鹏娟 陈斌 彭金亮 梁志强汪敏慧 徐婧 杨钰琳 张二丽 项目详细地址: 浙江省 湖州市 吴兴区 妙西镇 项目完成年份: 2018年底 建筑面积(平方米): 10,000 摄影师:陈宇、冀永亮 合作方:湖州慧心谷旅游开发有限公司 品牌: 1. 大连阔森特新型建材有限公司+木结构 2. 德国爱尔福特环保墙纸+墙纸 3.韩国伊纳斯+卫浴 4、日本日吉华+外墙面
{{item.text_origin}}

