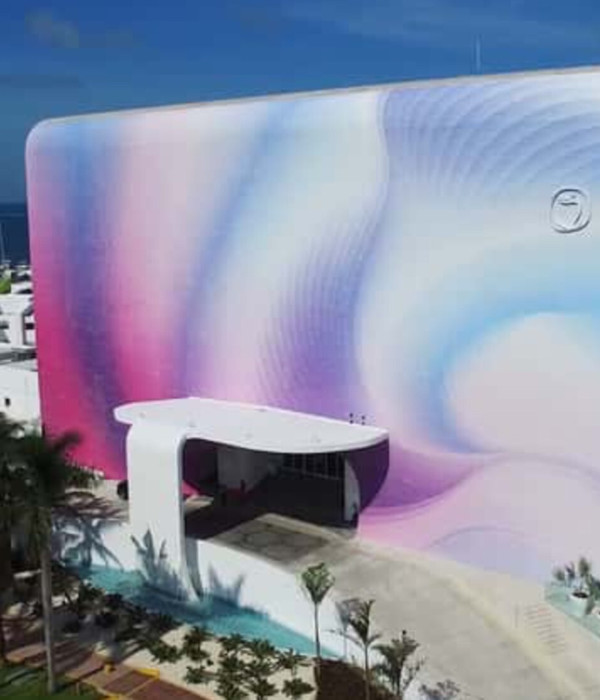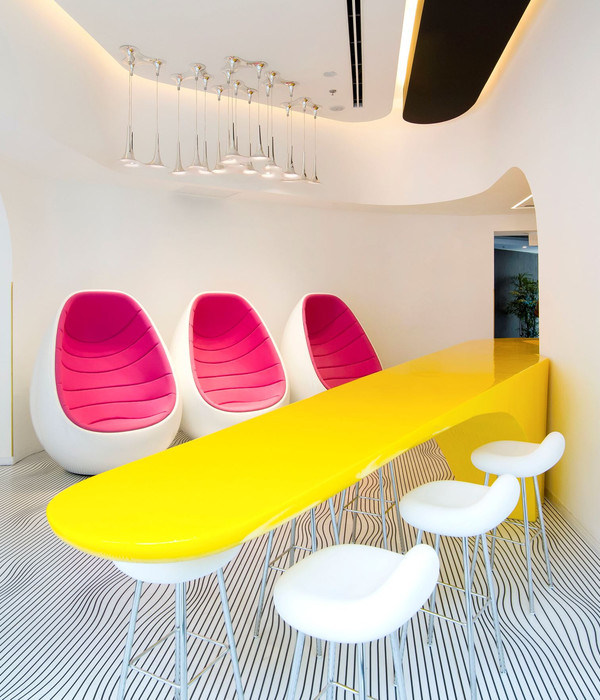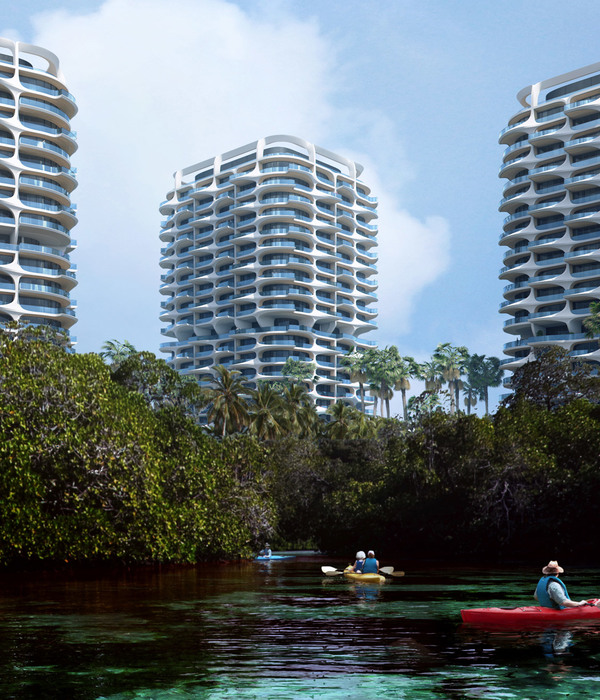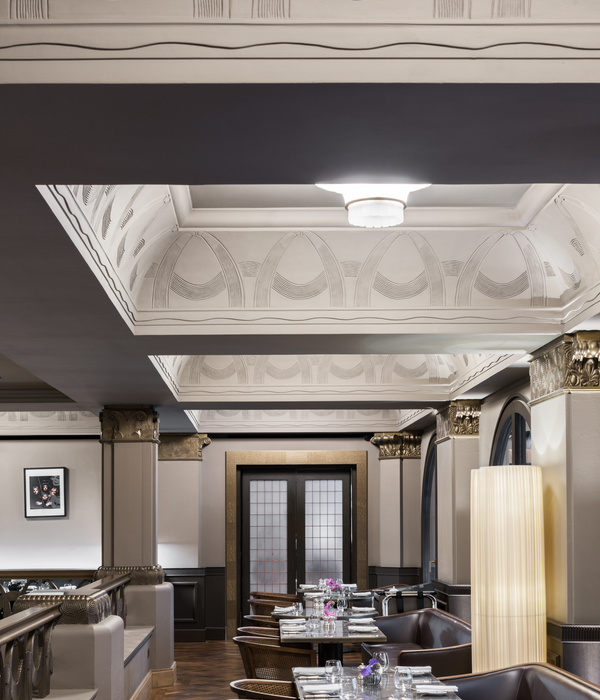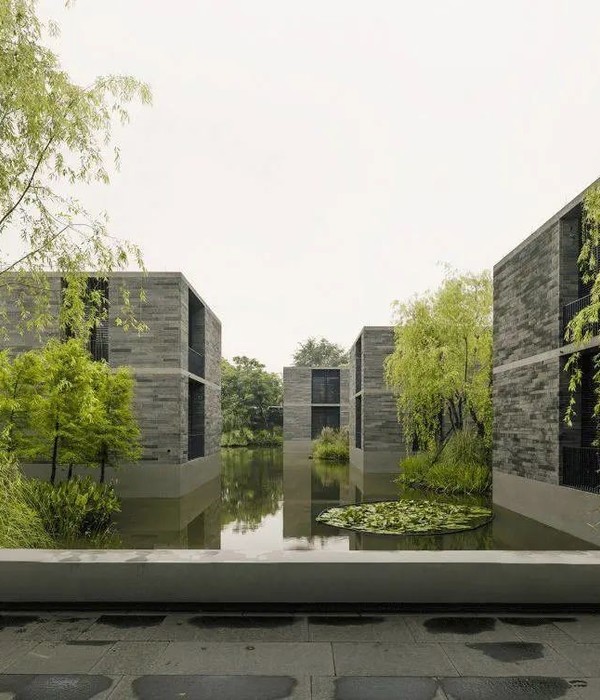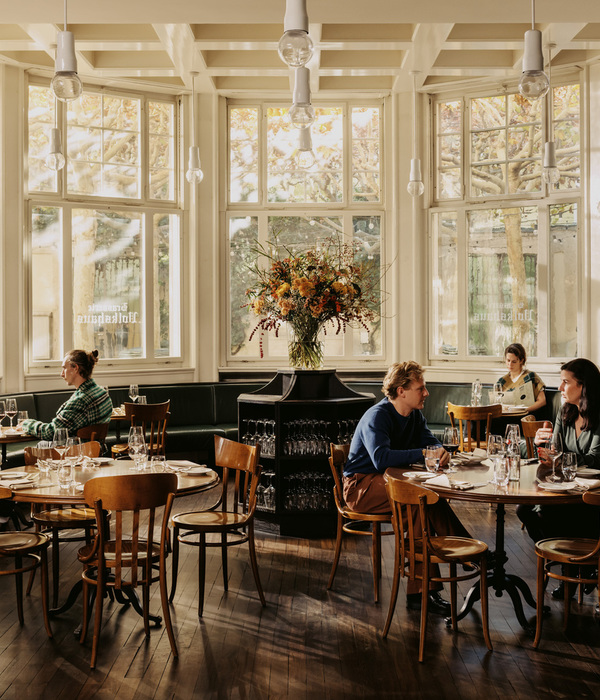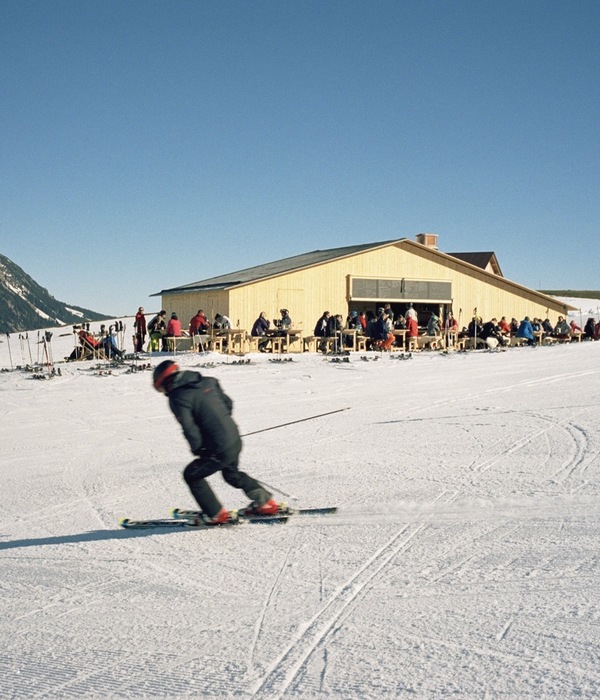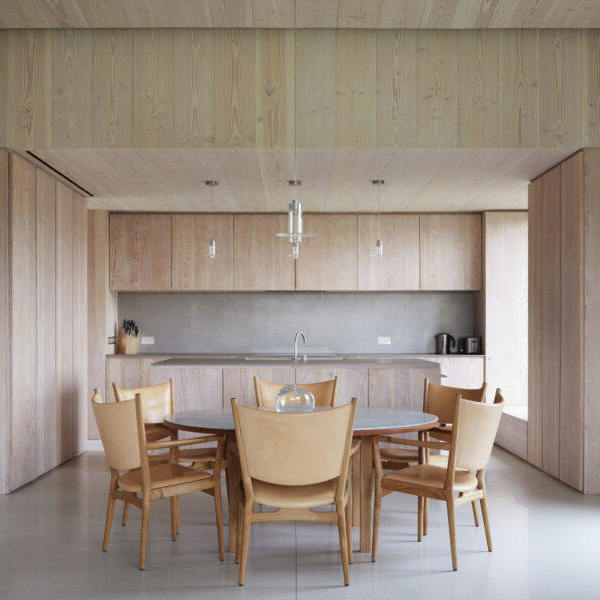Architects:Mutar
Area:130m²
Year:2021
Photographs:Javier Agustin Rojas
Manufacturers:Durfloor,JOHNSON ACERO,Piazza / Griferia Sanitaria,ferrum
Architects:Mutar
Area:130m²
Year:2021
Photographs:Javier Agustin Rojas
Manufacturers:Durfloor,JOHNSON ACERO,Piazza / Griferia Sanitaria,ferrum
Text description provided by the architects. The project is conceived as a space to house the coffee roasting process and then as a cafeteria where the coffee be consumed in its different variants and formats. Located on a corner that borders an avenue and a street, it was originally a car repair shop. It is a large space without interior divisions, with an L-shaped floor plan where its two sides contain a double-height space inward.
The activities carried out there are decisive in distributing the two fixed elements that make up the large space: the coffee roasting machine and the bar. The producing area is defined with the coffee machine in the double-height space, where the light cover has 1/3 of its surface transparent for the entry of overhead light. In this way, a delimitation of the space is generated in which the productive interaction with the machine can be observed. The other determining element is the coffee bar, a 7m-long mono-material block that is incorporated into the single-height space and connects the productive sector with the street. Right there, an iron window bar appears as an element for coffee dispatch and connection with the sidewalk. This device has two possible mechanisms as required, guillotine glass panes and folding doors that allow them to be completely closed. The rest of the space is left free to receive the necessary and flexible furniture.
The entire premises is crossed by a green stripe painted with a synthetic material to better resist use and the passage of time. When it passes through the roasting area, it changes materiality to a tiled surface to behave even better for the task that is carried out there.
Some indications have been taken from the original workshop for the reconversion of the space. On one side, the corner gate remains, which allows it to open completely towards the sidewalk and thus works in the same way as it did towards the mechanical workshop, as a semi-covered space, a large gallery. On the other hand, it was decided to keep the entire façade intact so that when it is closed it maintains the previous landscape and generates a great contrast from the interior transformation.
Project gallery
Project location
Address:Buenos Aires, CABA, Argentina
{{item.text_origin}}



