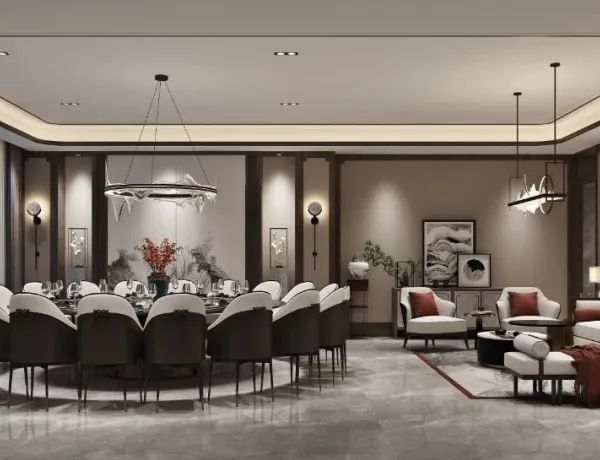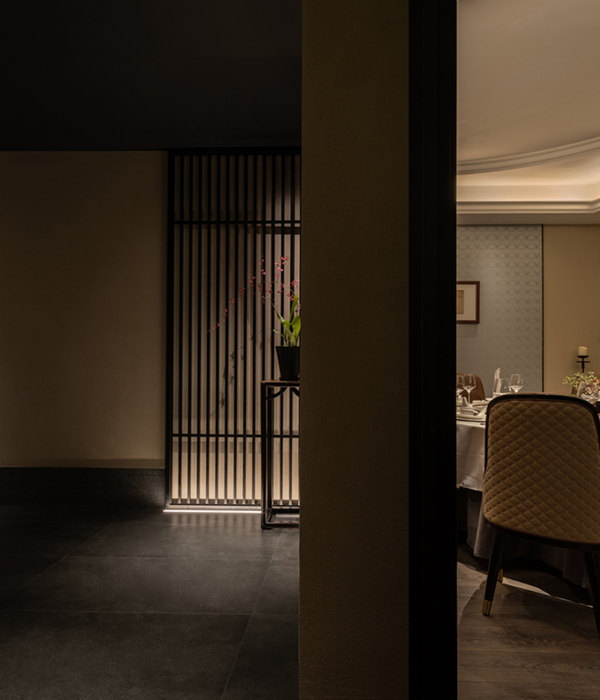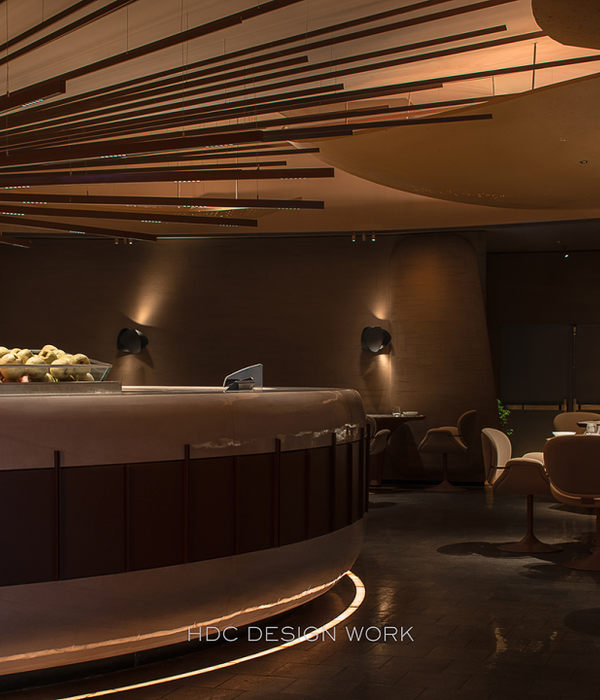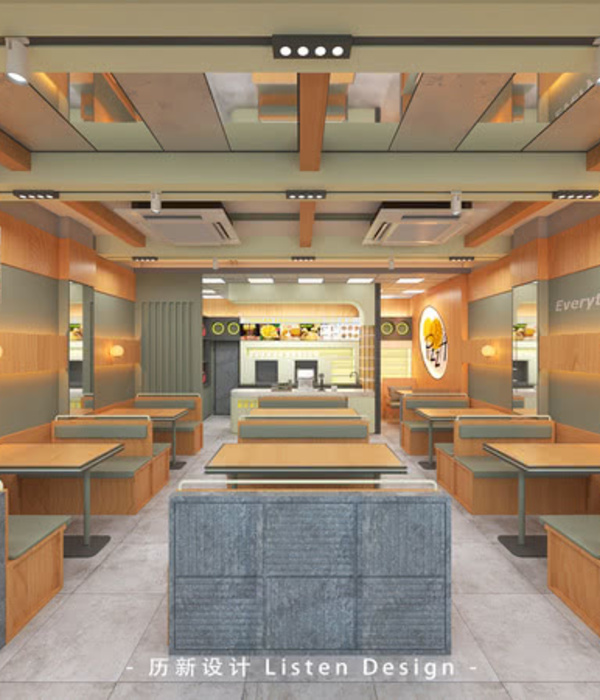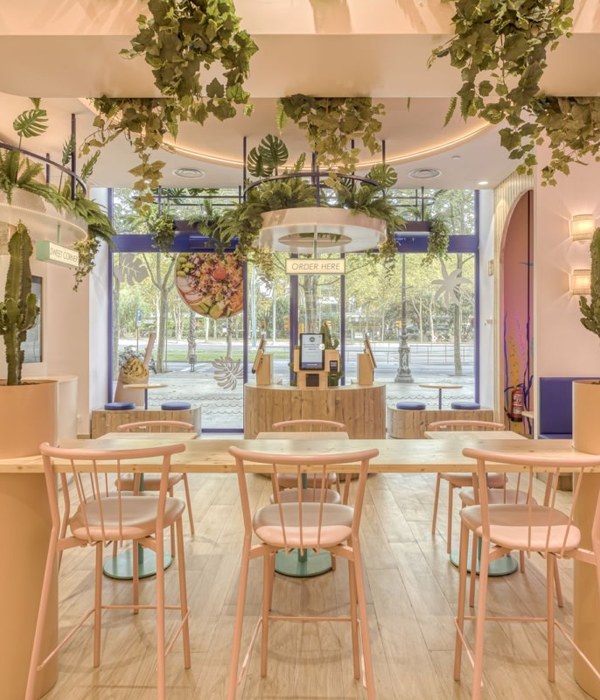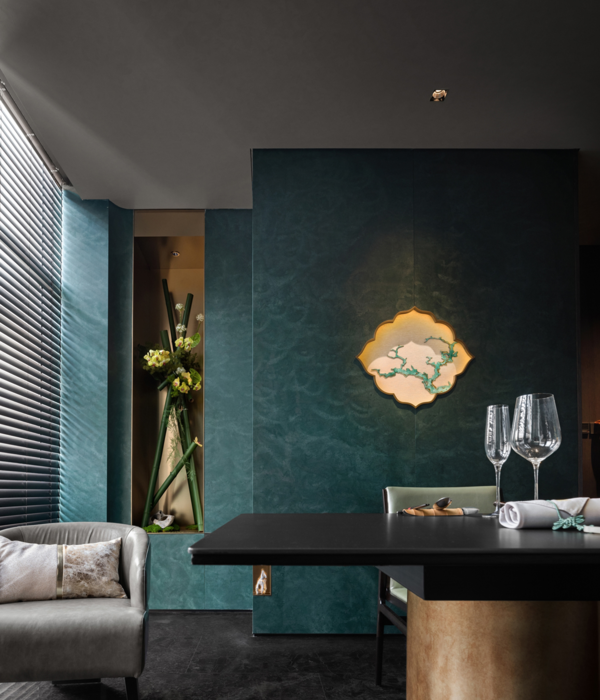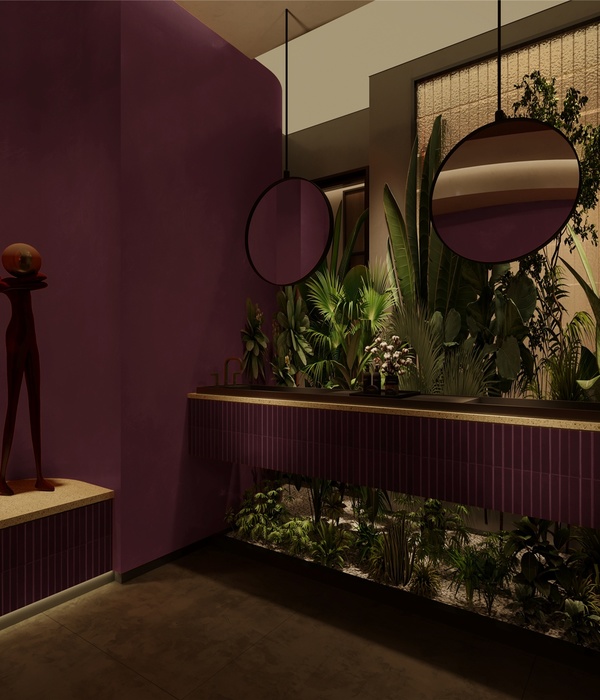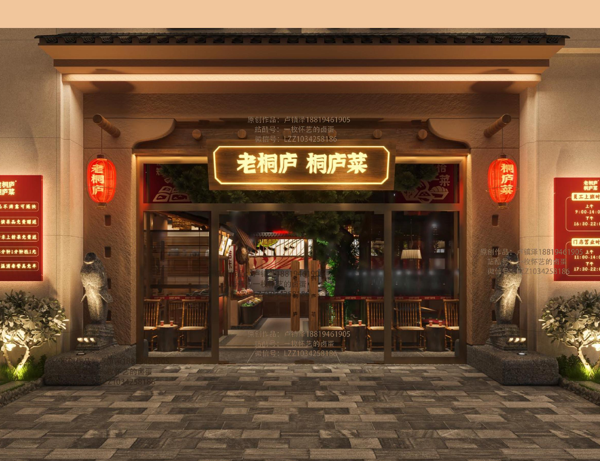本项目坐落于斯坦福大学研究园内,创新曲线科技园区内大楼的动态曲线象征着发明创造的过程。建筑设计团队使用优美的金属弧线,通过其波峰和波谷,将探索性科研活动的高潮和低谷用建筑的语汇具象地表达了出来。本项目位于Palo Alto市斯坦福研究园的边缘上,共拥有4座建筑,由来自旧金山的建筑事务所Form4 Architecture负责设计。
The dynamic architecture of the Innovation Curve Technology Park at Stanford Research Park celebrates the creative process of invention. The peaks and valleys of sweeping metal curves serve as architectural metaphors for the highs and lows of exploratory research and development. Designed by Form4 Architecture of San Francisco, the new development comprises four buildings on the edge of Stanford Research Park in Palo Alto.
▼项目外观,exterior view ©John Sutton
本项目是LEED白金等级建筑,在园区内创造了一个有活力的、令人激动的场地,为电脑游戏开发、翻译软件和数字化发明领域的人们提供了一个工作和放松的空间。在外立面的处理上,建筑师使用了一系列柔美活泼的建筑元素,不仅象征着发明的过程,更是一种强有力的视觉提醒,暗示着建筑内部正在进行的各种专注、广泛且紧张的研究工作。创意曲线科技园中的4座建筑都围绕着一个中央园景庭院布置,对角线布置的人行道穿过整个基地,将人们从毗邻的街道上引过来。
The LEED-Platinum project contributes to the site’s emergence as an uplifting campus for tenants involved with computer gaming, translation software, and digital inventions. Representing the diagram of innovation on the face of the buildings, the lyrical design serves as a potent visual reminder of the dedicated, expansive, and intense work taking place inside. The Innovation Curve buildings are arranged around a central landscaped courtyard with diagonal pedestrian paths leading from adjacent streets through the site.
项目外观,外立面上金属曲线象征着创新研究起起伏伏的过程,exterior view,thepeaks and valleys of sweeping metal curves serve as architectural metaphors for the highs and lows of exploratory research and development©John Sutton
这些建筑通过颜色进行编码,施工过程分为两期,其中项目一期包括蓝色的2号楼,建筑面积66,700平方英尺,和红色的3号楼,建筑面积76,560平方英尺。项目二期将于2020年完工,包括黄色的1号楼,建筑面积66,700平方英尺,和紫色的4号楼,建筑面积66,700平方英尺。
Color-coded buildings are constructed in two phases, with occupied Phase I comprising 66,700-square-foot Building 2 in blue and 76,560-square-foot Building 3 in red. Phase II, due for completion in 2020, includes 66,700-square-foot Building 1 in yellow and 66,700-square-foot Building 4 in purple.
项目外观,玻璃立面与金属曲线形面板结合,exterior view with the combination of the glass and curved metal panels©Richard Barnes
▼项目外观,建筑与景观相辅相成,exterior view, the architecture and the landscape complement each other©John Sutton
在建筑外部,突出的屋顶和由喷漆再生铝制成的深挑檐搭配,共同表现出创新研究过程的起起落落。至于外立面上竖向跨越两层空间的金属曲线,上升的部分代表着创意火花和想法的实用性分析的逐步推进,波峰之后曲线逐步下降,变成了长而水平的金属带,象征着发明的实施阶段。新研究园区内的建筑群体现了金属和玻璃材料技术的前瞻性精神,提倡增强机器加工的精确度、透明度和现代性。因此,在本项目中,创新的过程在三维空间中被表现得淋漓尽致。
▼立面曲线形金属板所代表的含义,the evolution of the innovation©Form4 Architecture
▼建筑立面图,elevation©Form4 Architecture
On the building exteriors, projecting roofs and deep overhangs—fabricated of painted recycled aluminum—are configured to express the roller-coaster evolution of innovation. The tall, two-story curves rise to represent the crescendo of the creative spark and pragmatic analysis of ideas, and descend to transition into long, horizontal bands symbolizing the implementation phase of invention. The architecture of the new research park captures the forward-leaning spirit of technology in metal and glass, evoking machined precision, transparency, and modernity. Thus, the process of creativity is made visible in three dimensions.
▼建筑外观局部,外立面上竖向跨越两层空间的金属曲线的起落都象征着发明的创新和实施阶段,the partial exterior view, the rises and descents of the exterior two-story metal curves represent the process of the invention©Richard Barnes
曲线造型的挑檐逐渐向下,一直延伸到接近地面的最低点,这突出了一系列充满挑战的过程,如风险评估、市场融资和决策制定等。随后,这些挑檐从最低点出逐渐上升,一直延伸到每座建筑的末端,代表着创新活动最终取得的令人振奋的结果。同时,这些突出的平面还创造出一系列室外阳台,为使用者们提供了园区和科技园区之外的现实世界的景观。
The overhangs curving downward to low points near the ground capture the challenging process of risk assessment, market financing, and decision-making. From there, they rise to the ends of each building to express an uplifting conclusion to the innovation diagram.These projecting planes supply outdoor balconies offering vistas of the campus and the bits and bytes world outside the technology park.
▼建筑外观局部,降至最低点的曲线形挑檐代表着风险和挑战,partial exterior view, the overhangs curving downward to low points near the groundcapture the challenging process©Richard Barnes
▼建筑外观局部,突出的起伏曲线形金属面板创造出一系列室外阳台,partial exterior view, the projecting rolling curved metal panelssupply outdoor balconies©Richard Barnes
▼建筑外观细节,降至最低点的曲线形挑檐向上升至建筑末端,details of the exterior view, the overhangs at the lowest point rise to the ends of each building © Richard Barnes
除了本身的象征意义外,这些深挑檐还与垂直的玻璃散热鳍片相结合,为建筑室外提供遮阳空间,同时控制建筑的得热,增强建筑的透明度,使建筑与校园生活能够更加紧密地联系起来。此外,为了在建筑中使用更多的玻璃外墙,建筑师使用了深檐的水平遮阳板,这些遮阳板也可以作为轻型的搁板,从建筑外墙处逐渐延伸。由太阳能控制的天窗增强了室内的自然采光,从而减少了室内空间对人工照明的需求。
In addition to their symbolic significance, the deep overhangs work in combination with vertical glass fins to shade the building exteriors, control solar heat gain, and allow for greater transparency and connection to campus life. To allow for more exterior glass, deep horizontal sunshades, which also act as light shelves, extend from perimeter walls. Solar-controlled skylights augment the daylighting scheme to reduce the need for artificial illumination.
▼建筑顶部的深檐水平遮阳板细节,从建筑外墙处向外延伸,details of the deep horizontal sunshadesextending from perimeter walls©John Sutton
▼建筑深檐的水平遮阳板细节,提供遮阳空间,details of the deep horizontal sunshades,shadingthe building exteriors©John Sutton
四座建筑均为35英尺高,每座建筑的中心位置都设有一个中央玻璃大厅,大厅两侧设置着两个侧翼空间,建筑师通过这种方式将建筑体量打散。在建筑的中央大厅内,庭院的混凝土铺地和建筑外立面上的金属曲线都各自延伸,贯穿这个二层空间,创造出一个雕塑般的门廊,将室内外空间联系在了一起。
▼建筑入口,the entrance of the building©Richard Barnes
Each 35-foot-tall structure comprises two offset wings flanking a central, glass-faced lobby to break up the building mass. In the lobby, both the concrete courtyard paving and metal curves of the building exterior extend through the two-story space to create a sculptural portal connected to the outdoors.
▼入口处的双层通高的中央玻璃大厅,the double-height central glass-faced lobby at the entrance©Richard Barnes
▼从中央玻璃大厅的二层走廊上看整个大厅空间,the central glass-faced lobby viewing from the corridor on the second floor©John Sutton
▼通透明亮的中央玻璃大厅,the transparent and brightcentral glass-faced lobby©John Sutton (left),©Richard Barnes (right)
为了获得LEED白金级别的认证,该项目还采用了额外的可持续性元素,如能够自动遮阳的基础设施、高效的机械和电气系统、高性能的冷却屋顶、太阳能光伏发电系统、建筑垃圾回收系统等,同时使用当地材料,并打造由当地原生植物构成的生态湿地景观。这一系列的可持续建筑特征有助于显著提高空间使用者的热舒适度,从而提高他们的满意度和生产效率,同时减少及系统的磨损。
▼项目夜景,night views©John Sutton (up),©Richard Barnes (down)
▼建筑夜景局部,partial night view©Richard Barnes
To achieve its LEED-Platinum certification, the building incorporates additional sustainable elements, such as automated shade infrastructure, high-efficiency mechanical and electrical systems, high-performance cool roofs, solar photovoltaic power generation, recycling of construction waste, locally sourced materials, and bioswales landscaped with native plants. The sustainable features contribute to significant increase in thermal comfort for the occupants, which results in higher occupant satisfaction and productivity, as well as a gentle wear on mechanical systems.
▼分解轴测图,the exploded axon©Form4 Architecture
总平面图,site plan©Form4 Architecture
一层平面图,1F plan©Form4 Architecture
二层平面图,2F plan©Form4 Architecture
▼屋顶平面图,roof plan©Form4 Architecture
▼剖面图,section©Form4 Architecture
Architect: Form4 Architecture
Robert J. Giannini, principal
John Marx, AIA, design principal
James Tefend, principal
Client: Sand Hill Property Company
Location: Stanford Research Park, Palo Alto, CA
Size: 276,660 total square feet in four buildings on 13.5-acre campus: Building 1: 66,700 square feet; Building 2: 66,700 square feet; Building 3: 76,560 square feet; Building 4: 66,700 square feet
Contractor: Vance Brown Builders
Landscape Architect: Studio5
Lighting Designer: Luminae Souter
Structural Engineer: DCI, Inc.
MEP Engineer: M-E Engineers
Photos: John Sutton; Richard Barnes
{{item.text_origin}}

