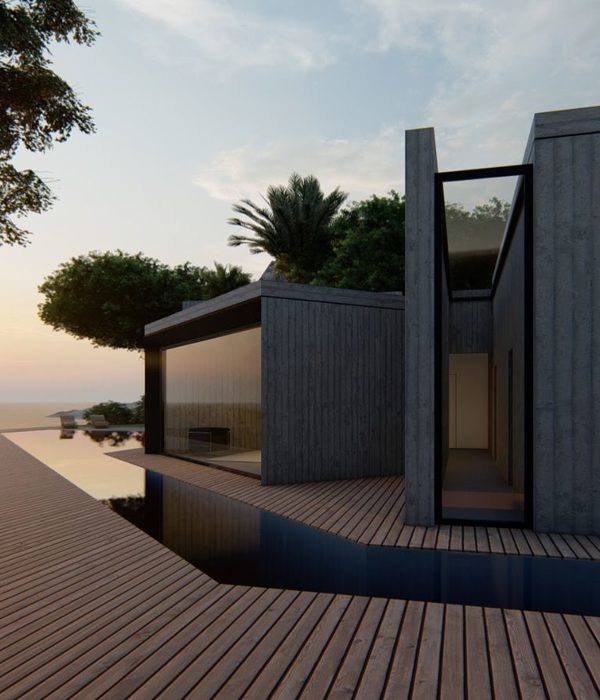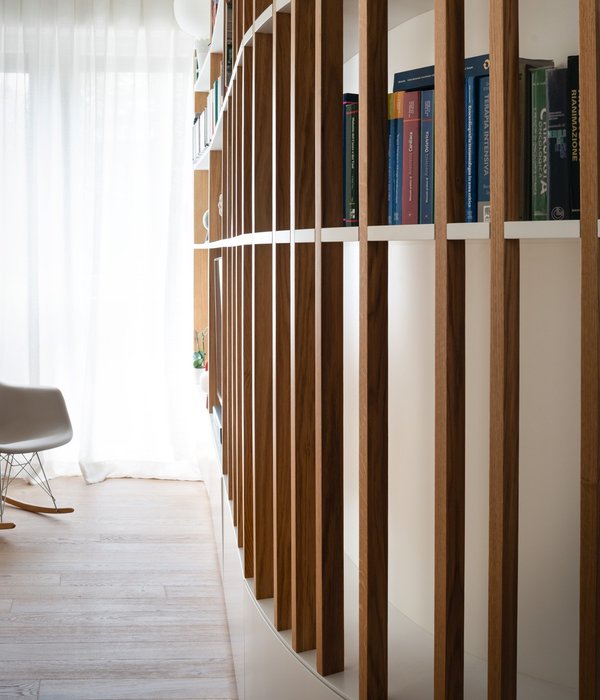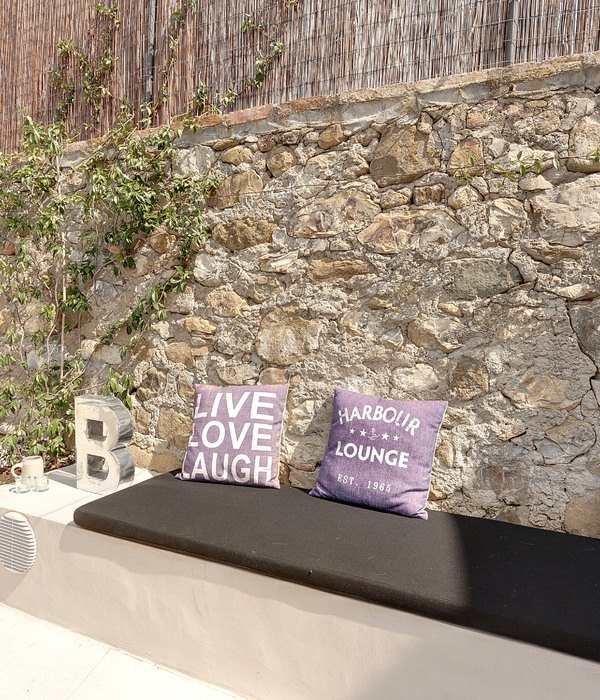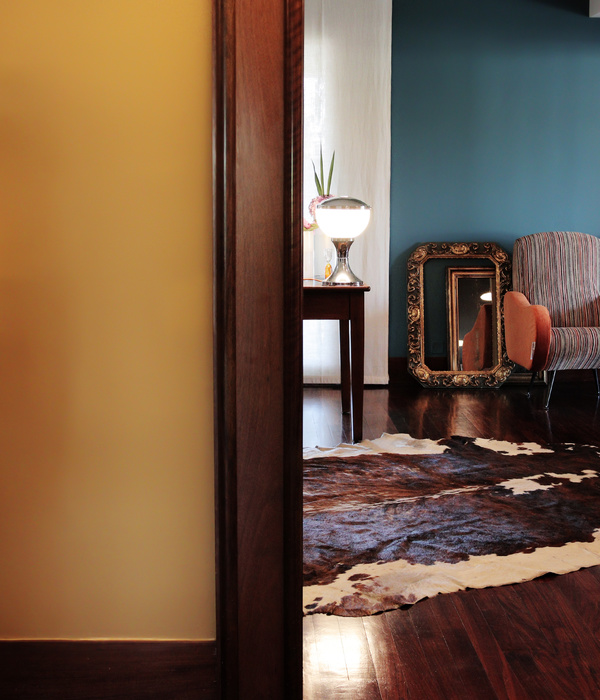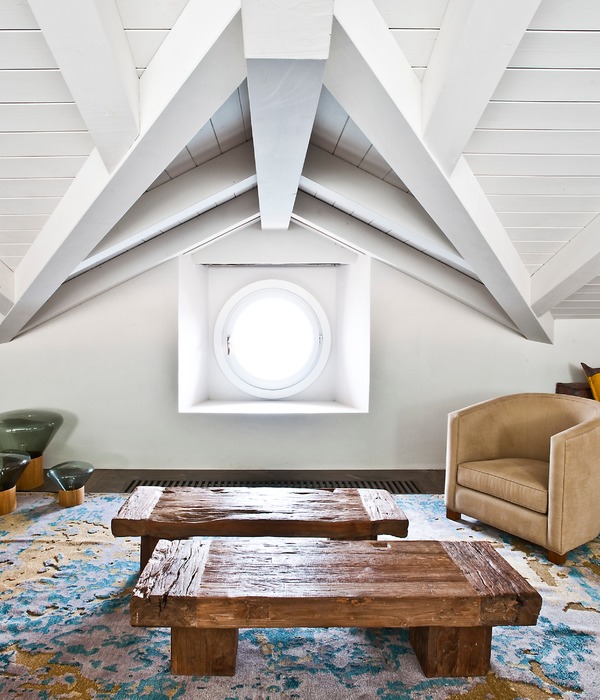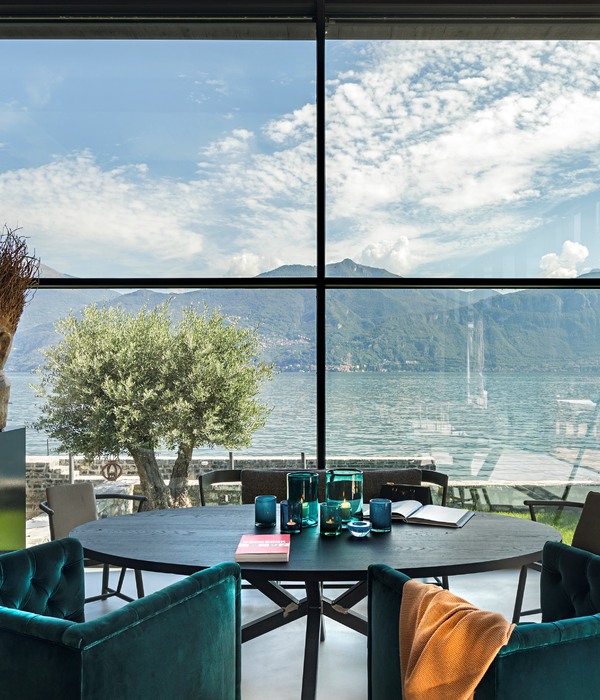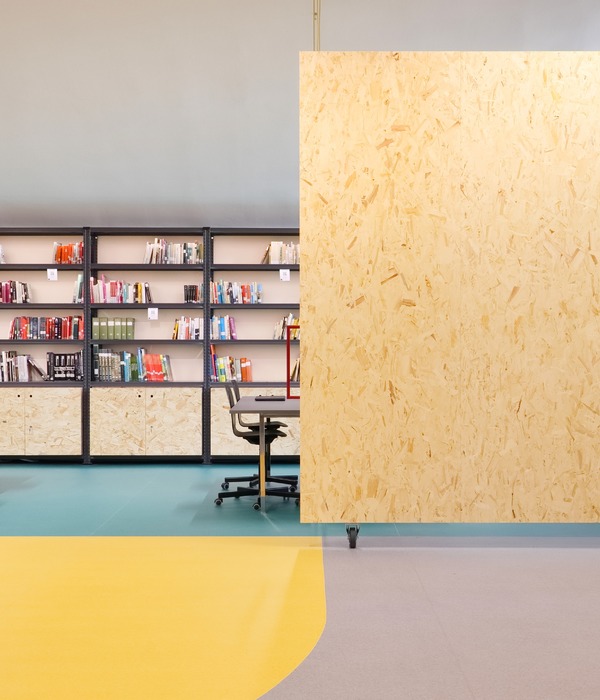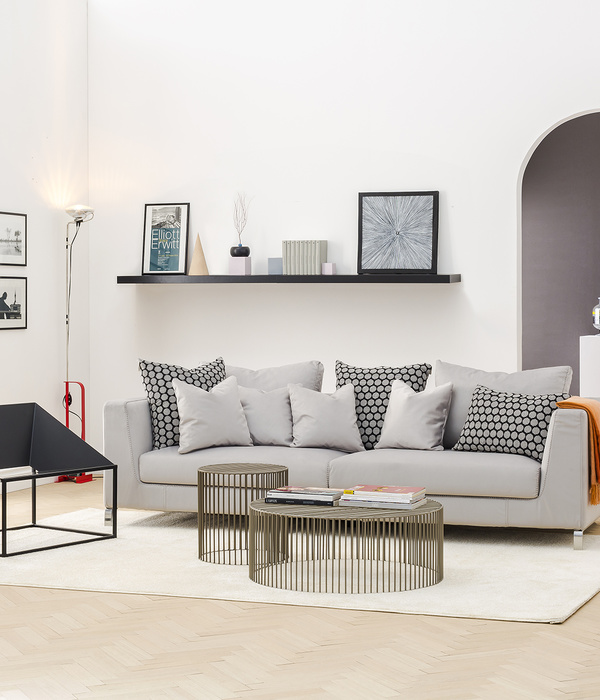<br/><br/>Sebastian Zuchowicki是一位阿根廷裔的美国室内设计师,毕业于纽约室内设计学院。他曾就职于Studio Mellone和Studio Sofield,工作期间积累了丰富的设计经验,于2020年在纽约成立自己的室内设计工作室。<br/>Sebastian Zuchowicki is an Argentinian-American interior designer who graduated from the New York School of Interior Design. He worked at Studio Mellone and Studio Sofield, and gained a wealth of design experience during his work, before establishing his own interior design studio in New York in 2020.<br/><br/><br/>
<br/><br/>Above the Clouds<br/>云层之上<br/>━<br/>步入室内,这座豪华的顶层公寓可以一览曼哈顿壮丽的城市景观。每一扇窗户都犹如一幅画布,使城市的热闹和繁华定格成动态的艺术作品。Sebastian Zuchowicki将日式美学与装饰艺术风格中的奢华、几何图案和以及华丽材料进行创新性地融合,进而形成了独特的空间设计语言。<br/>Stepping inside, this luxurious penthouse offers sweeping views of Manhattan's magnificent cityscape. Each window acts as a canvas, framing the city's buzz and bustle as a dynamic work of art, and Sebastian Zuchowicki's innovative fusion of Japanese aesthetics with the opulence, geometric patterns, and ornate materials of the Art Deco style results in a unique spatial design language.<br/><br/><br/>
<br/><br/><br/>
<br/><br/><br/><br/>
<br/><br/><br/><br/>
<br/><br/><br/><br/>
<br/><br/><br/><br/>
<br/><br/><br/><br/>
<br/><br/><br/><br/>
<br/><br/><br/><br/>
<br/><br/><br/><br/>
<br/><br/><br/><br/>
<br/><br/>Manhattan Home<br/>云上之曼哈顿<br/>━<br/>Zuchowicki来说,所处的超高层建筑激发了他的灵感。从前厅进入,客人立刻就会被中央公园葱郁的景色所吸引,宛若画卷一样精确地填满了起居室宽阔的窗户。基于起居室的正式需要,Zuchowicki增设了一间偏休闲的书房以作功能补充。<br/>This elegant apartment with its sculptural minimalist elements and bronze coloring is located in New York's landmark Steinway Building, and for Zuchowicki, the super-tall building in which it sits inspired him. Entering through the vestibule, guests are immediately greeted by lush views of Central Park that fill the living room's expansive windows with picture-perfect precision. Based on the formal needs of the living room, Zuchowicki supplemented the space with a casual study.<br/><br/><br/>
<br/><br/><br/><br/>
<br/><br/><br/><br/>
<br/><br/><br/><br/>
<br/><br/><br/><br/>
<br/><br/><br/><br/>
<br/><br/><br/><br/>
<br/><br/><br/><br/>
<br/><br/><br/><br/>
<br/><br/><br/><br/>
<br/><br/>West Village Apartment<br/>家的意义<br/>━<br/>Sebastian在Dobrinka Salzman画廊淘来的各种有趣而又有触感的配饰充盈着这对年轻夫妇位于纽约西村中心的一套一居室公寓内,包括客厅里的羊毛凳和现代主义的陶瓷雕塑,以及卧室里Christopher Baker设计的质朴台灯。Sebastian说:“对我来说,跟客户合作有意义的经历在于看到他们眼里闪烁光芒的时刻,因为他们对建造一个家的过程同样感到兴奋。”<br/>A variety of fun and tactile accessories that Sebastian sourced at Dobrinka Salzman Gallery fill the young couple's one-bedroom apartment in the heart of New York's West Village, including a wool stool and modernist ceramic sculpture in the living room and a rustic Christopher Baker-designed lamp in the bedroom, Sebastian says: "For me, the most rewarding experience of working with my clients is the moment I see the sparkle in their eyes because they are just as excited about the process of building a home."<br/><br/><br/>
<br/><br/><br/><br/>
<br/><br/><br/><br/>
<br/><br/><br/><br/>
<br/><br/><br/><br/>
<br/><br/><br/><br/>
<br/><br/>New York Home<br/>空间的灵魂<br/>━<br/>对于纽约的公寓而言,客厅是空间的灵魂。为了将“Handsome Soul”的感觉融入到一个由混凝土、钢材和砖块外墙构成的现代的空间内部,从麂皮绒、天鹅绒到亚麻布和威尼斯灰泥,Zuchowicki在立面上呈现了不同材质的肌理。为了契合客户的前卫个性,空间采用了中性色搭配人字形印花和红色皮革等旧式饰面,与素雅的造型形成鲜明的对比。<br/>For a New York apartment, the living room is the soul of the space. To incorporate the "Handsome Soul" feel into a contemporary space made of concrete, steel and brick facades, Zuchowicki rendered different textures on the façade, from suede and velvet to linen and Venetian stucco. In keeping with the client's avant-garde personality, the space features neutral colors with old-fashioned finishes such as herringbone prints and red leather, which contrast with the plain shapes.<br/><br/><br/>
<br/><br/><br/><br/>
<br/><br/><br/><br/>
<br/><br/><br/><br/>
<br/><br/><br/><br/>
<br/><br/><br/><br/>
<br/><br/><br/><br/>
<br/><br/><br/><br/>
{{item.text_origin}}

