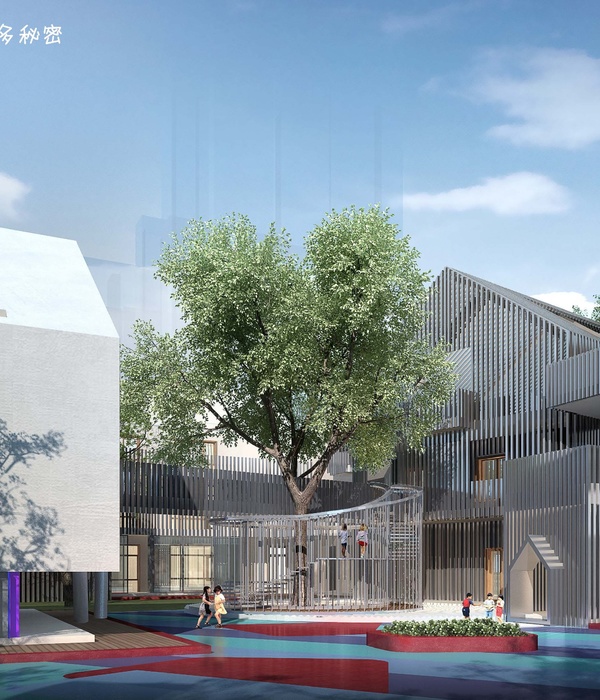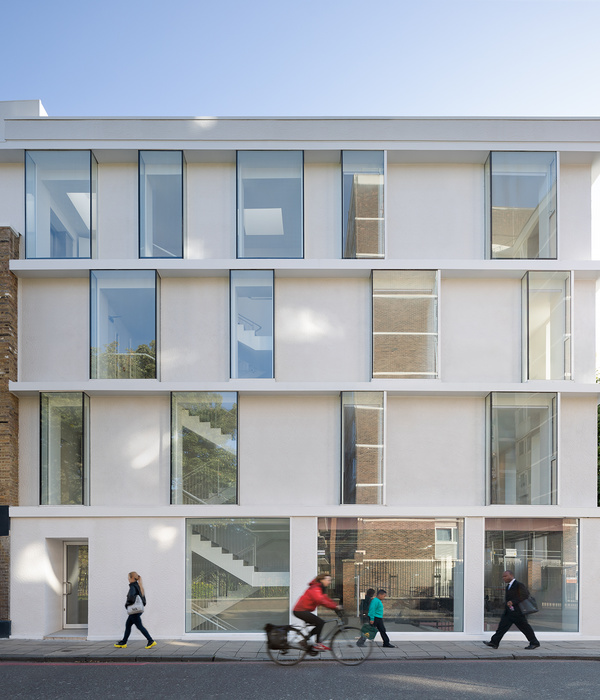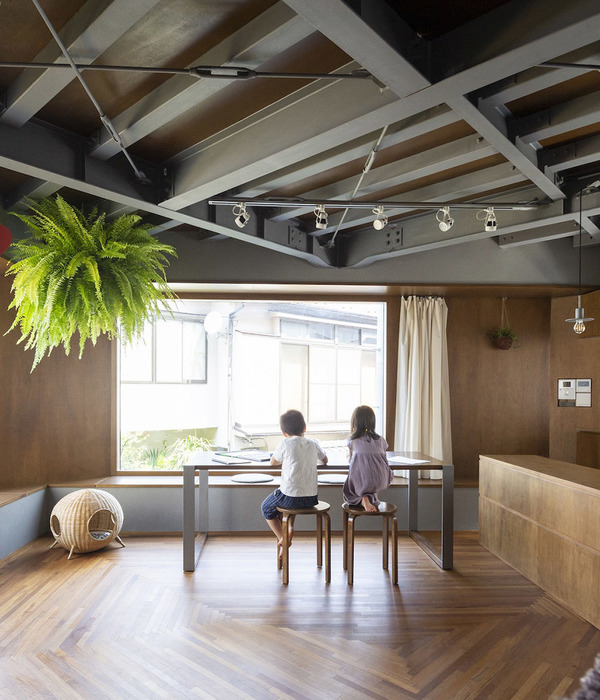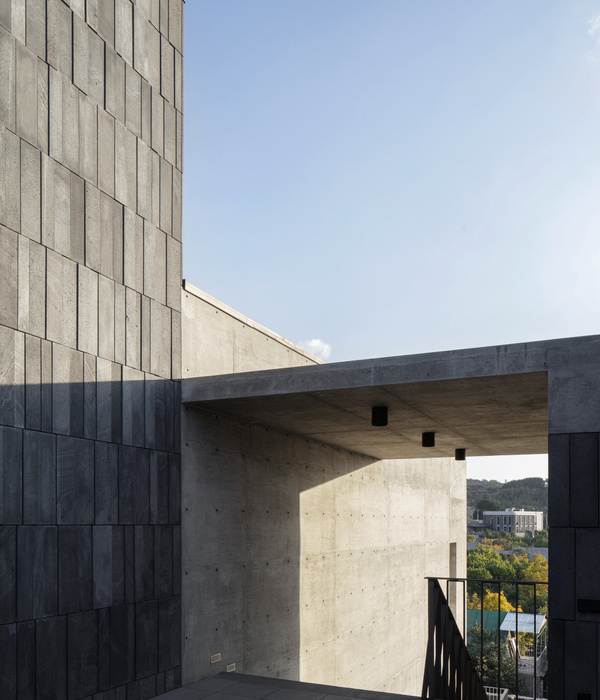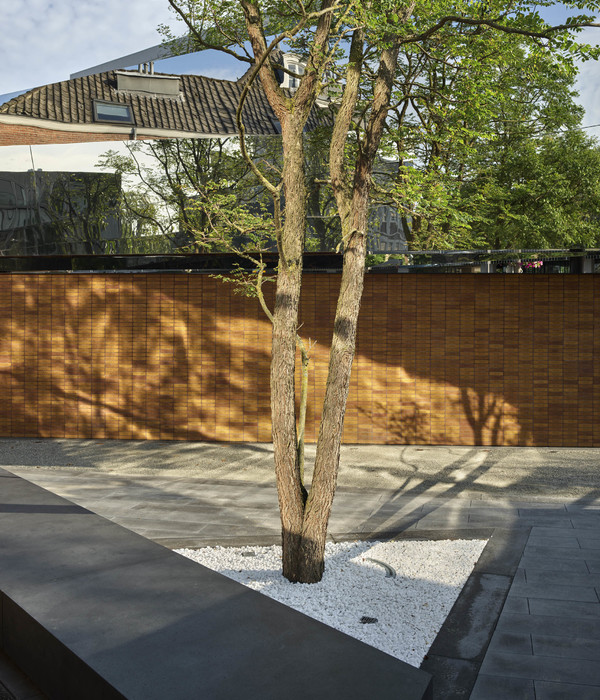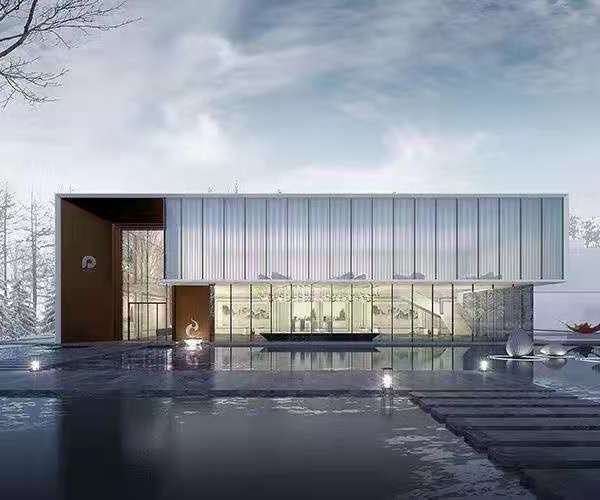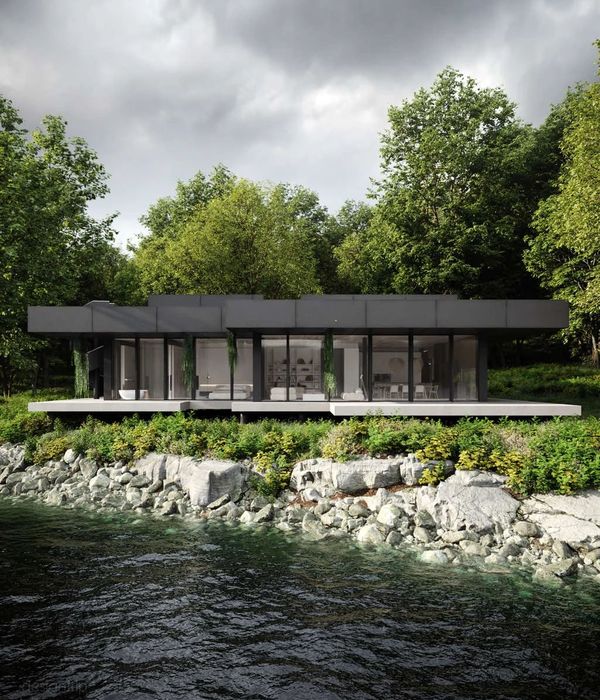Spring
We were asked by our client, diagnosed with ALS (Amyotrophic Lateral Sclerosis), to adapt his house with an eye on the future. After meeting with the ergotherapist, we knew we had no time to spare considering the aggressive nature of the condition.
Refuge II is a temporary project. The existing concrete carport was chosen for the project because of the limitation in adaptability of the existing house. Of course, a barrier-free floor plan was a major concern, but what came to me as being even more important was mental accessibility. There is no hope to heal. There is a need for a universal hope, helping each other, involvement, engagement, friendship beyond limits. How can we make architecture with this? Why not building with friends and family? With materials everybody knows from their childhood. Straw and sand referring to the playground, the smell, the memory…
Summer
More than a 100 friends and family contributed in constructing Refuge II. With tutoring from/and more complicated jobs done by professionals like the sustainable heating and ventilation (with heat recuperation) system or the domotics to manage the doors, curtains, lighting,… controllable by the client. While building, coffee, tea, food, beer and wine, were served to celebrate life.
Fall
Everyone being involved recognized him/herself in Refuge II. They were part of it, it created a mental accessibility. The focus changed from sickness and death to hope and future.
Winter
Everything will be taken away. 83% of the project (straw and loam) will be spread out over the landscape as fertilisation. Technical equipment (sponsored) will be returned. Glass, metal, wood,… will be recycled. Parallel to this attitude, and above all there is a human investment. The ritual. The cycle of life.
▼项目更多图片
{{item.text_origin}}


