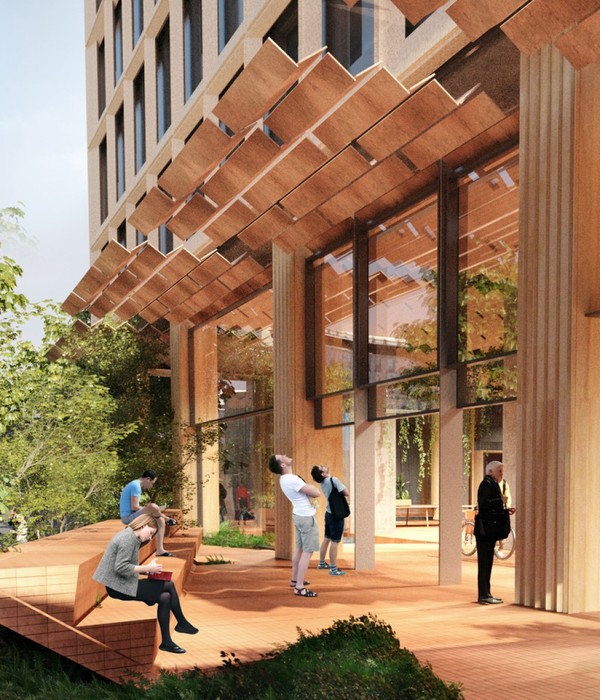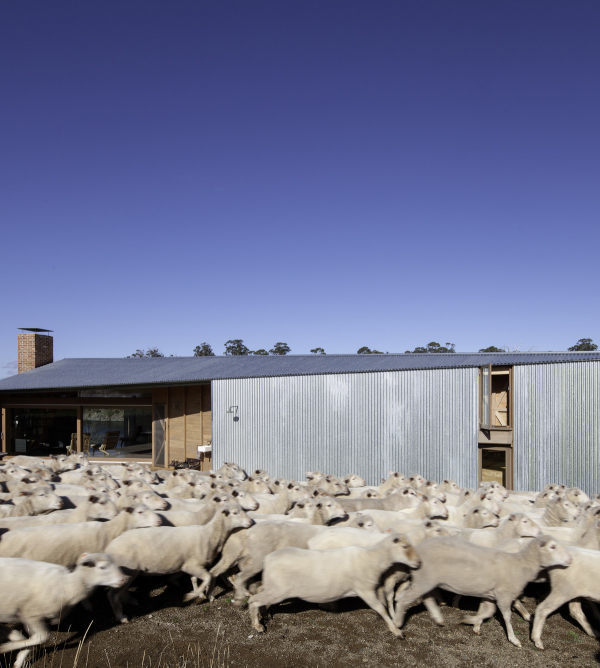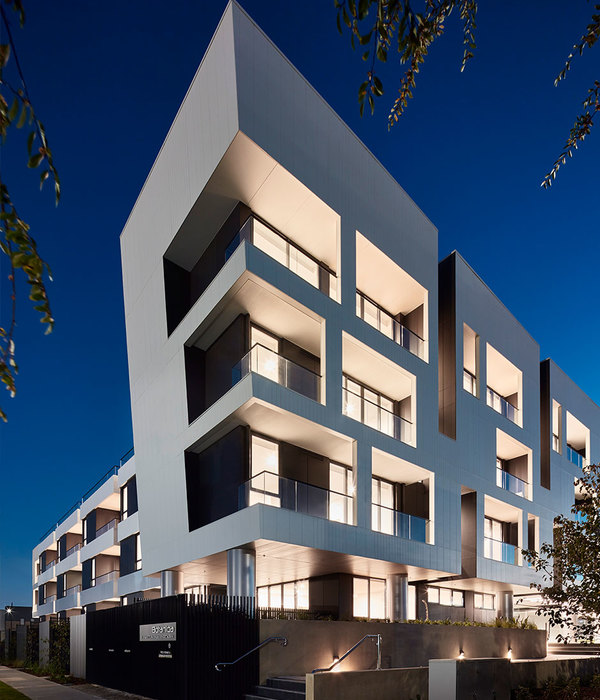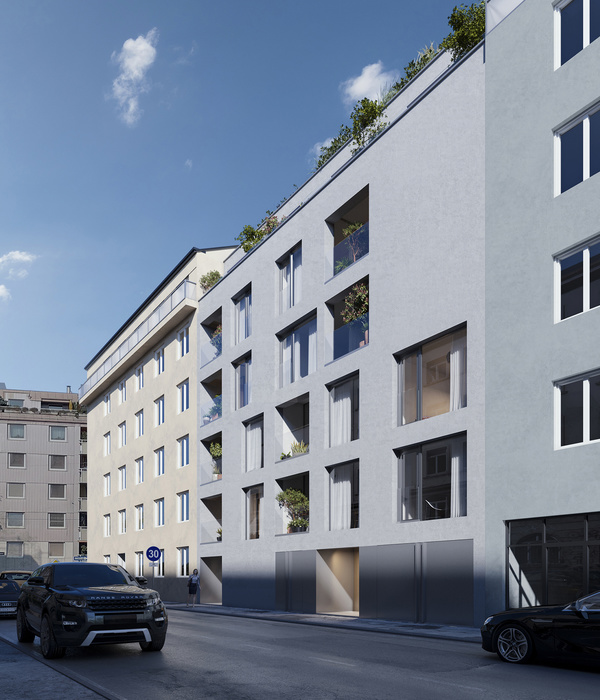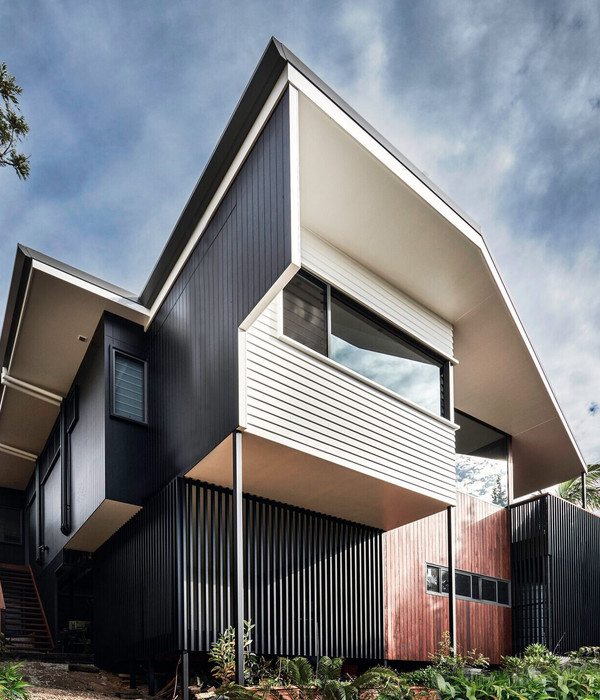城市别墅Caméo Moscow Villas坐落于莫斯科的Tverskoy地区,与Mayakovskaya地铁站相邻。项目的总建筑面积为7473.9平米,包含十七栋230到445平米不等的城市别墅,其中六栋为两层,十栋为三层带屋顶露台,剩下一栋为豪华别墅。在WALL Architects的设计概念里,十七栋别墅讲述了十七个家庭的故事,他们有各自独特的生活方式,围绕内花园——一片城市绿洲——展开。项目的开发商为STONE HEDGE。
City villas Caméo Moscow Villas are located in the Tverskoy district in Moscow, next to Mayakovskaya metro station. The total area of the object is 7,473.9 m2. The complex consists of 17 urban villas ranging from 230 to 445 m2: six villas with two floors and ten with three floors with open terraces on the top floors, as well as one grand villa. In the concept of WALL Architects, 17 villas tell the stories of 17 families with their own unique lifestyles and identities, set around an inner garden – an urban oasis. The developer of the project is STONE HEDGE.
▼远景鸟瞰,aerial view in distance ©Ilya Ivanov
▼鸟瞰,aerial view of the project ©Ilya Ivanov
每栋别墅都有自己的独特之处。综合体中的低层建筑有机地呼应了莫斯科历史中心内的建筑肌理。项目提供了六种立面类型,每种类型上的细节塑造以及拱门与方窗的组合带来了丰富的变化。建筑饰面使用巨大的天然Jurassic大理石。窗框由黄铜制成,呈现出古雅的光泽。
Each villa has its own identity and uniqueness. The low-rise architecture of the complex organically complements the existing fabric of buildings in the historical center of Moscow. The project provides 6 typologies of facades. Variability is achieved through individual detailing, plastic features of each typology and a combination of arched and rectangular windows. Large-sized natural stone – Jurassic marble is used in the facing of the facades. The slopes of the windows are made of brass, with a patinated surface.
▼沿街外观,street view of the project ©Ilya Ivanov
▼沿街立面,facade along the street ©Ilya Ivanov
▼沿街立面近景,变化的开窗 closer view of the street facade with changing openings ©Ilya Ivanov
▼内景,不同别墅拥有不同的立面,inner view of the project, different villas with different facades ©Ilya Ivanov
▼不同的细节呈现丰富的变化 individual details creating rich variations ©Ilya Ivanov
▼屋顶露台,rooftop patio ©Ilya Ivanov
▼方窗细节,details of the rectangular openings ©Ilya Ivanov
▼黄铜窗框,sides of the openings made of brass ©Ilya Ivanov
综合体的平面布局以别墅建筑不同角度的旋转为基础,进一步体现了每栋别墅的独特性,同时创造了一种私密而安静的感觉,住户可以享受互不相同的独占景观以及各式各样的空间“奖励”,如发光的楼梯间和能够看到花园的浴室等。入口处的建筑群补全了沿街面,成为内部居住空间和城市环境的分界线。
▼设计草图,design sketch ©ARCHITECTURAL BUREAU WALL
The planimetric geometry of the complex is based on the mutual rotation of the buildings of the villas at different angles, this enhances the identity and uniqueness of the villas, allows you to create a feeling of privacy and silence, opens its own unique, dissimilar views and spatial “bonuses” – an illuminated staircase or a bathroom with a view to the garden. The entrance group to the territory of the apartments supports the street front, while being the border between the urban environment and the inner space of the complex.
▼顶视图,不同朝向的建筑,top view, buildings in different dirrections ©Ilya Ivanov
每栋别墅都拥有两片绿地,在繁忙的都市中心为住户带来乡村生活的闲适氛围。前庭是“开放的城市客厅”,类似于佛罗伦萨的城市凉廊;后院面积可达100平米,是别墅的私人露台。人们既可以从庭院一侧的入口,也可以通过连接地下停车场的私人电梯进入别墅。
Each villa has two own green areas, which allows you to recreate the atmosphere of country life in the center of a bustling metropolis: the front yard – “open city living rooms” by analogy with the Florentine city loggias and the back yard – a private patio of up to 100 m2 behind the villa. The entrance to the villas is provided both from the side of the courtyard, and with the help of an individual elevator from the -1 level of the underground parking.
▼别墅前的庭院,courtyard in front of the buildings ©Ilya Ivanov
▼别墅入口细部,closer views to the entrance of the villas ©Ilya Ivanov
庭院是公园也是花园,车辆不能进入。项目的景观由Arteza公司开发建造,以永远开满鲜花的花园为设计原则,在一年中的任何时候都发挥着装饰作用。
The courtyard is a park and garden, and is not accessible by car. The landscaping project was developed by the Arteza company and implemented according to the principle of a garden of continuous flowering, retaining its decorative effect throughout the year.
▼四季开花的花园,garden flowering throughout the year ©Ilya Ivanov
▼总平面图,site plan ©ARCHITECTURAL BUREAU WALL
▼一层平面图,first floor plan ©ARCHITECTURAL BUREAU WALL
▼二层平面图,second floor plan ©ARCHITECTURAL BUREAU WALL
▼三层平面图,third floor plan ©ARCHITECTURAL BUREAU WALL
▼立面图,elevations ©ARCHITECTURAL BUREAU WALL
▼剖面图,section ©ARCHITECTURAL BUREAU WALL
Address: Moscow, Dolgorukovskaya street, 23A Architect: bureau WALL Developer: STONE HEDGE Landscape: Arteza Photo: Ilya Ivanov
▼项目更多图片
{{item.text_origin}}


