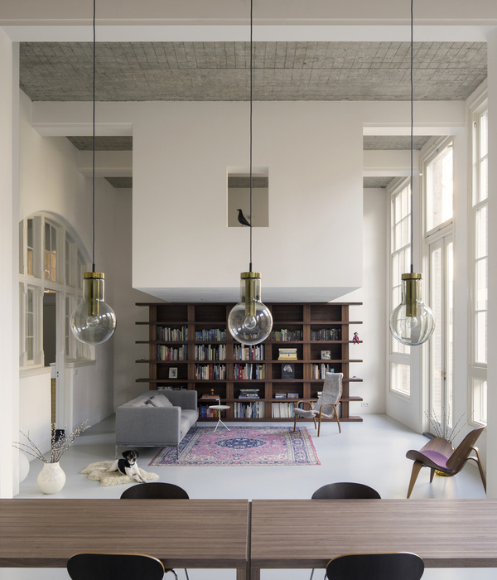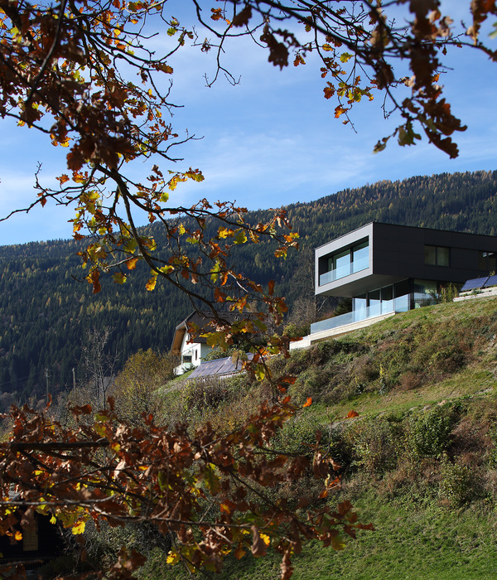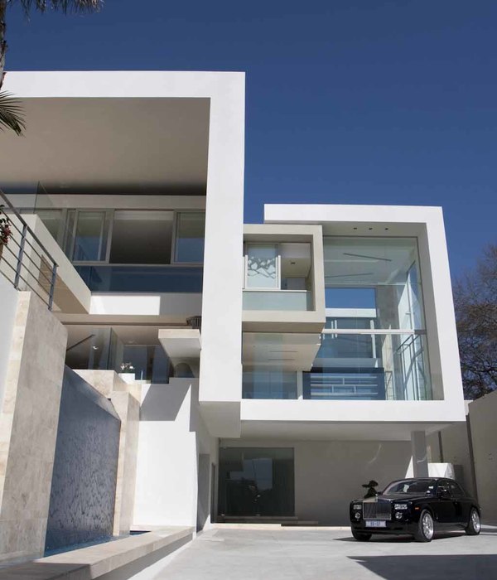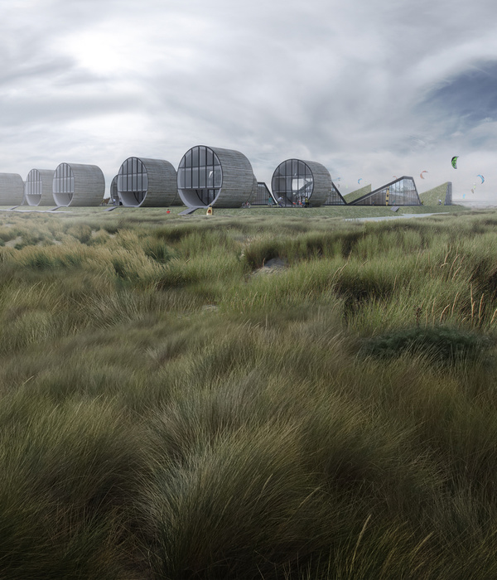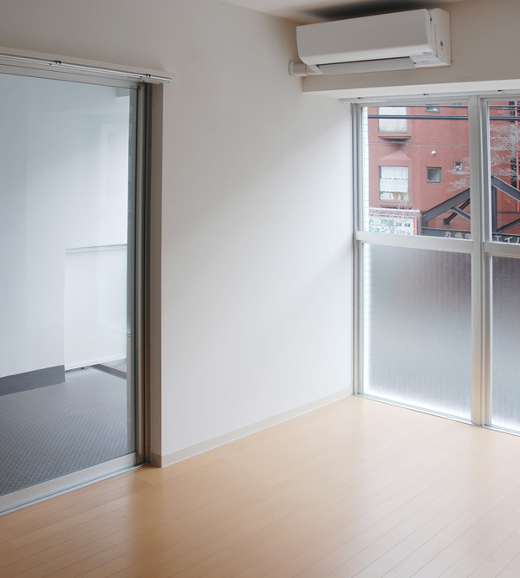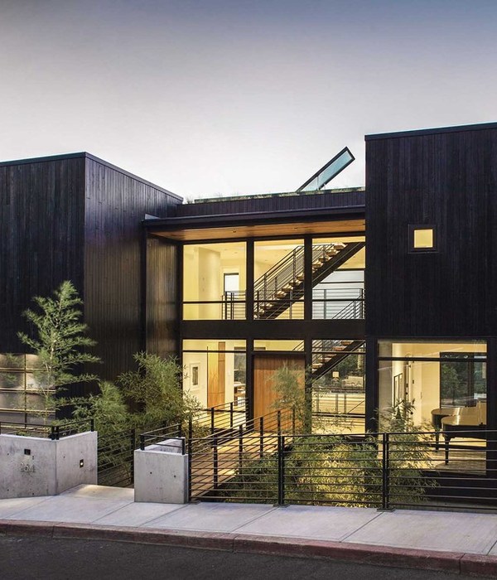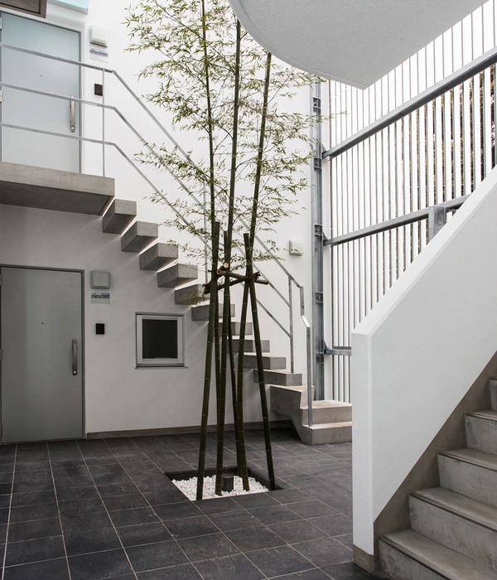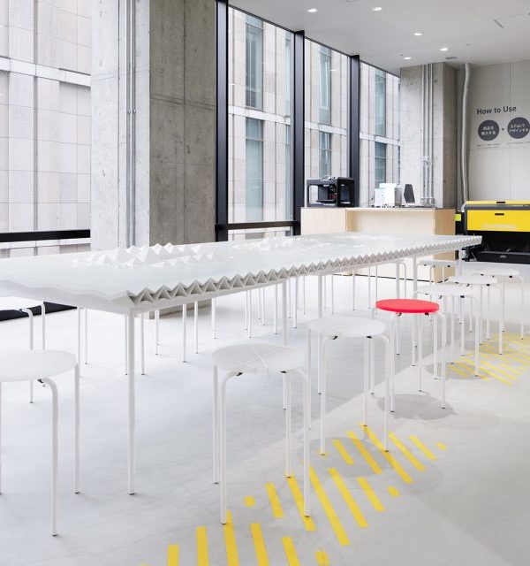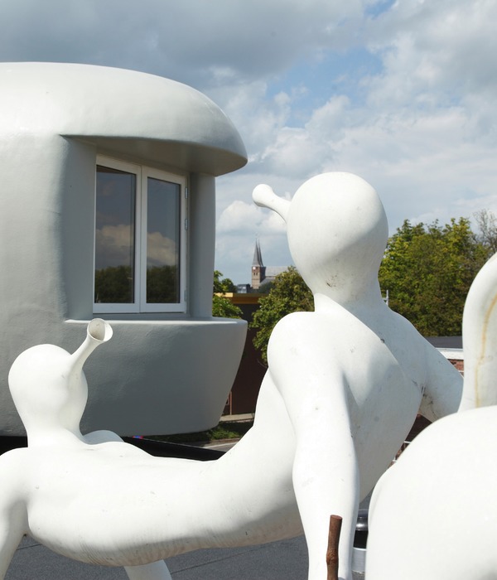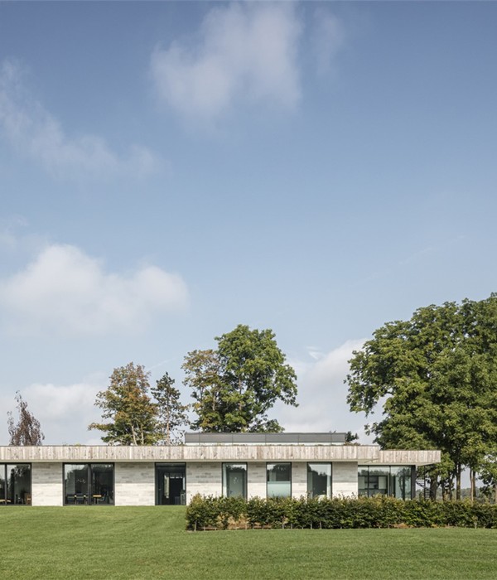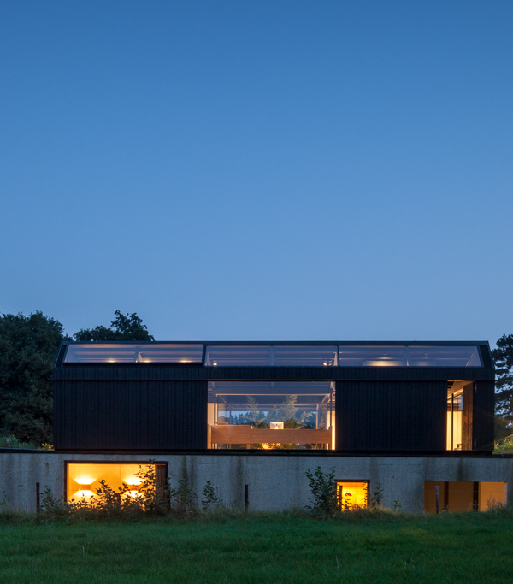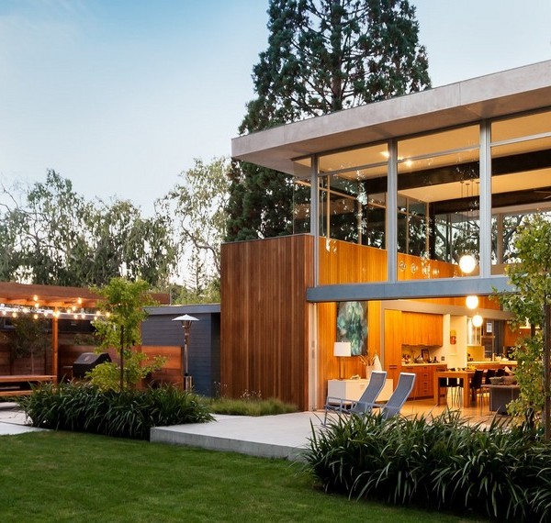The property is situated in the North West part of the island facing west. The complex consisted of a small stone built country house of 14 m2 net space and several cells for animals, stepping down the hill.
These structures were transformed to guest rooms by excavating inside the rock and creating the proper interior height. During this process pieces of rock were revealed and showcased. The old corner alcoves to feed the animals were transformed to open closets to lay cloths. An addition of 19m2 to the main house was made to host a modern kitchen and a dining space. A system of exterior stairs and terraces was created to connect the different thresholds. A vacation house with a main house of 33 m2 net space and 4 stone cells of 10-12 square meters, sharing 3 bathrooms is the final outcome of the refurbishment.
A special mortar is used, with no cement, in order to let the walls breathe and humidity to evaporate. No varnishes to seal, the cells were treated as living organisms!
The concept of the intervention is to preserve the shape but most importantly the textures and the primitive nature of the complex. The very first impression of nature taking over these stone walls, creating amazing patterns of lichens and moss was treasured. To preserve the writing of time on the surfaces is important. The addition to the main house is created inside the rock in order to be discreet, unobtrusive. A network of stairs and courtyards is created to connect the different thresholds. A considerable amount of time was spent in the site following the directions given by nature itself, the rocks, the slops etc.
The house, a constellation of stone rooms attempts to bring forward the values of the old way of leaving, sleeping next to the rock and restricting oneself to the adequate space, rejoicing what is beyond oneself, nature and a magnificent sunset.
{{item.text_origin}}

