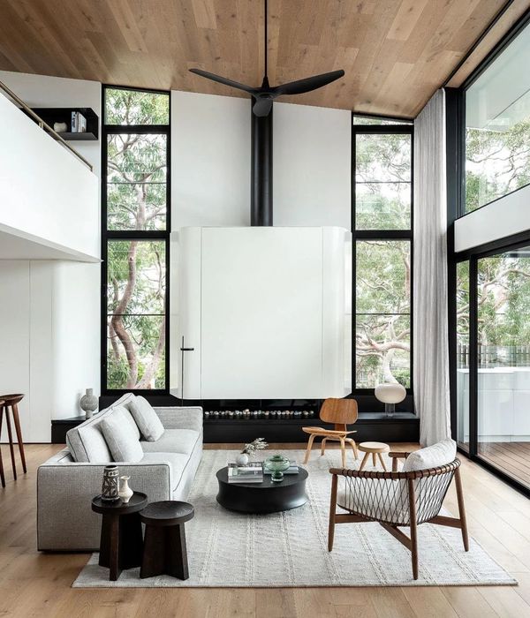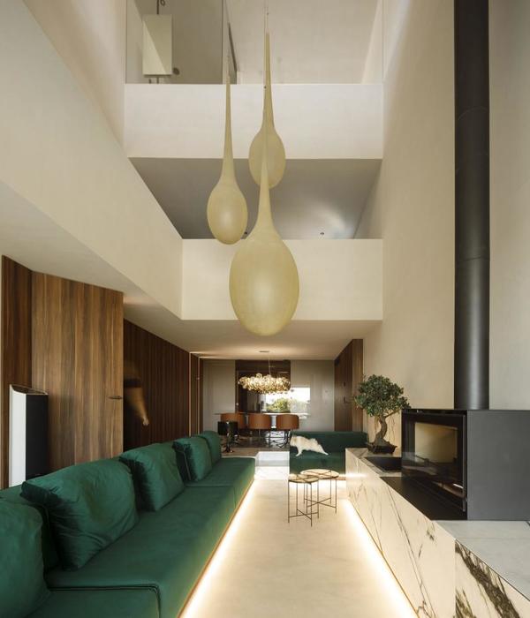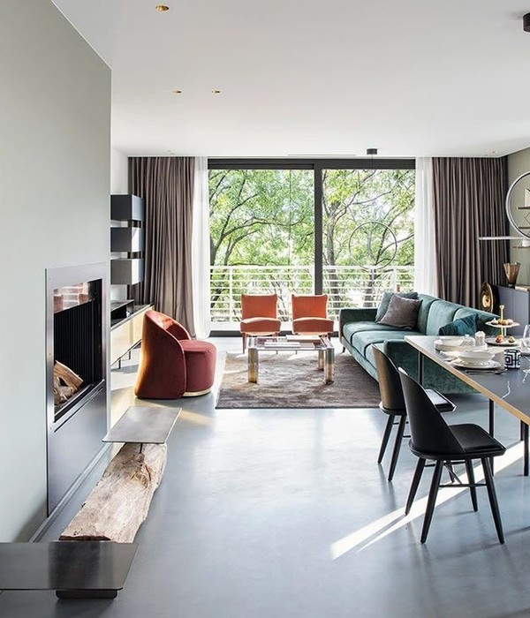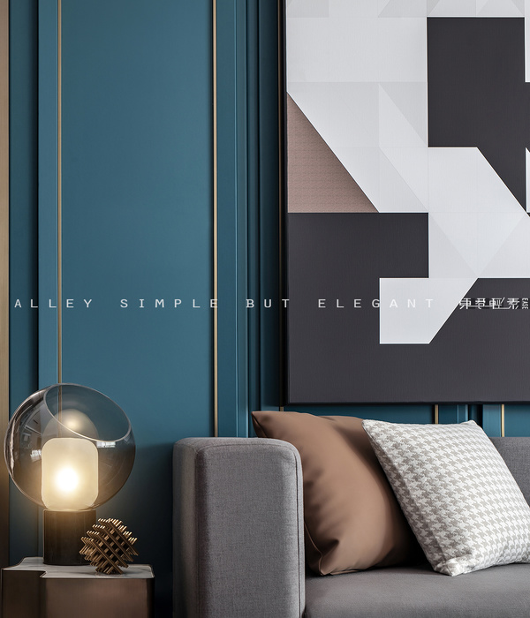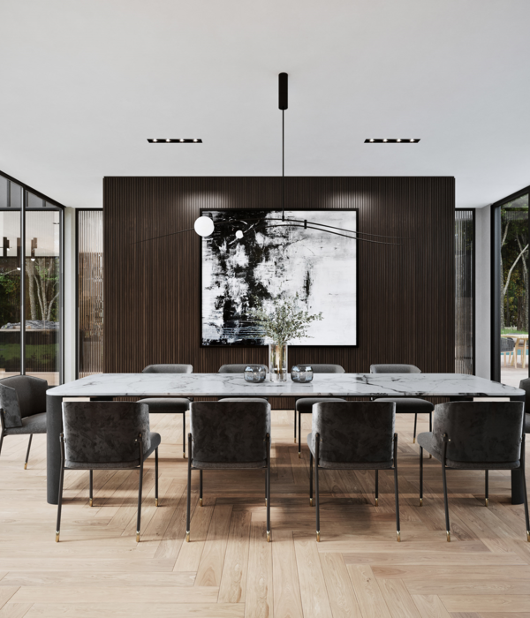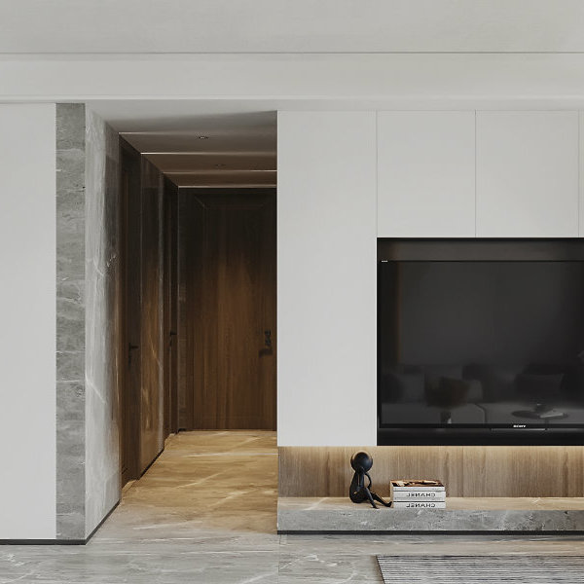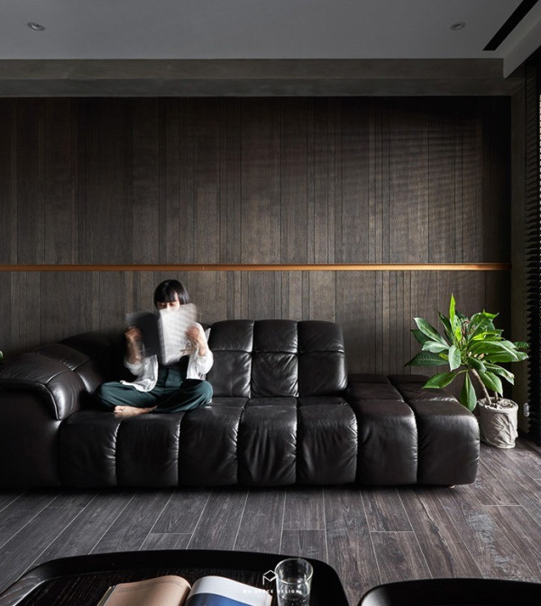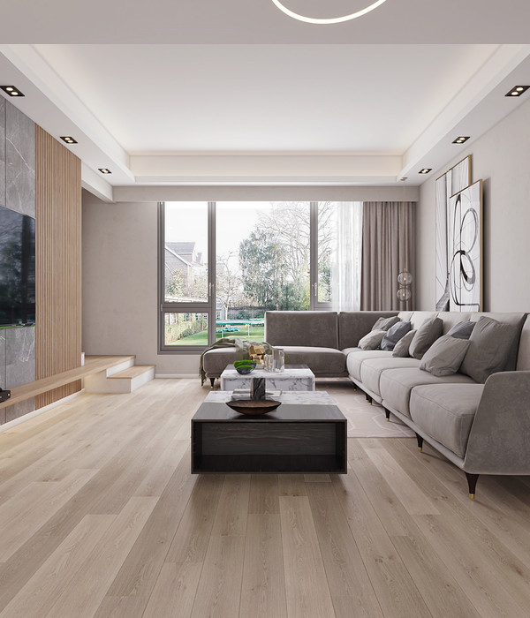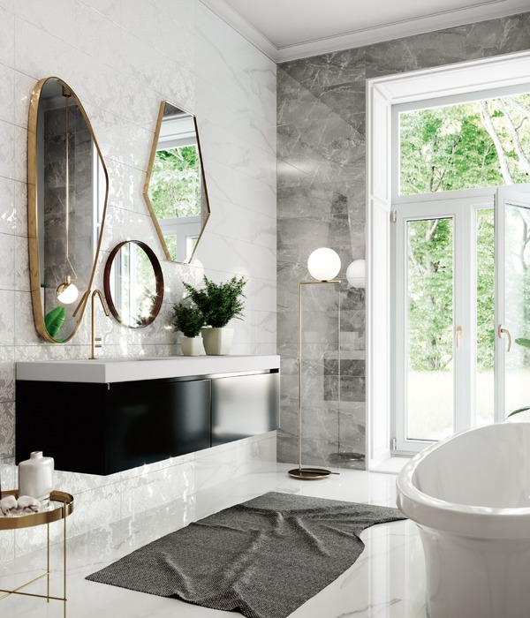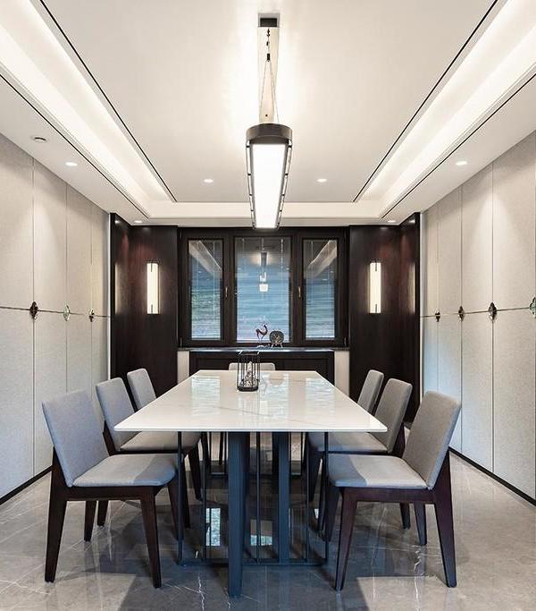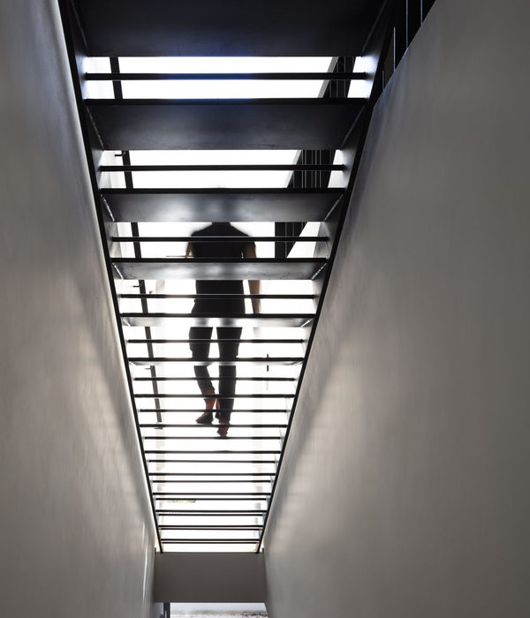The Idea...
Lucy in the Sky, a single room hotel, combines the power of architects and visual artists into an extraordinary urban retreat. When sleeping in a Lucy, you will spend your night in a work of art. Each retreat is designed for a specific location and offers a unique view on the surroundings. The name Lucy in the Sky was chosen because we see our rooms as diamonds attached to existing buildings or structures, co-existing with their host. Every Lucy is a single room hotel and offers 100% privacy: once checked in you can leave the stress of everyday life behind and enjoy viewing the harbour or the street life, a royal Auping bed, organic breakfast or just the solitude of good company and a bottle of wine… Founders… About 8 years ago the harbour district (see location) was given new life after years of neglect and economic decline. Local gouvernment offered young artists, designers and musicians the possibility to start a breeding ground for a creative community, simular to more places in Europe at the time. This change in destiny for the harbour district opened up the possibilities for serious action in public space and that’s where we come in. Being part of that creative community, we teamed up in 2011 as four friends Albert, Paul, Timo & Guido with the aim to create a public space which is more fun, more inspiring and more surprising. The first project to start was the creation of 3 artistic designed sky loft residencies: Lucy in the Sky. Not your average urban retreat as we like to call them, but a place open to the public by means of a hotelfunction or B&B, rentable for the night. With these single room hotel units we could uplift the harbour area, contibute to the quality of the public space, give architects and artists an opportuniy to co-work on a serious assignment and in the proces of creation have lot’s a fun with beer & pizza . Apart from the Lucy project we all have jobs connected to public space one way or the other. Timo got educated as urban designer, Guido is working as initiator and organizer in arts & culture events and Albert and Paul are working as co-artist SpaceCowboys with the emphasis on monumental sculptures in public space. Timo Bralts (Bestwerk.nl), Albert Dedden & Paul Keizer (SpaceCowboys), Guido de Vries (Guidodevries.nl).
Starting up… In 2011 we started the process by inviting 4 architects and 4 artists (see partner list) to team up and work on a design for a unique single room hotel. Each team consists of an artist and an architect (or duo’s) and by combining these 2 disciplines the project Lucy in the Sky explores how design in buildings and public space can be uplifted. More interesting, more inspiring and more surprising. Each team has its own signature and so does each design. The first thing to do was to explore the area and come up with an idea. This period of research gave us 4 designs from which we choose 3 to build. 3 suitable spots in the harbour area were chosen as definitive locations... one being ‘Lucy Cube’ looking like a monumental white block on top of the old grain hopper near the water, where as ‘Lucy GLXY’ arouses phantasies on intergalactic or submarine travels at the main entrance and ‘Lucy PWR’ showing urban strength in a bold an energetic way in the middle of a new housing project (but will soon be moved on the water :-). Good to mention is the special designed bed covers for every Lucy, unique pieces of textile-art (artist Annemiek Pruijt) cover the royal Auping beds. These bedspreads are produced by the Dutch Textile Museum. The project which started in 2011 became reality in 2014. Thanks to many partners the project was financed, organized, realized and will be open for public till 2019. Welcome @ Lucy in the Sky!
The 3 different Lucy in the Sky hotels units are: Lucy CUBE Design team: Rob Sweere & MuldersvandenBerk Architects Location: Quay Zuiderzeestraat & Scheepvaartstraat Monumentality is one of the aspects in the work of both visual artist Rob Sweere and the architects Joost Mulders and Chris van den Berk. As a result, you will certainly feel part of a monumental work of art when spending the night in the Lucy CUBE. The designers transformed a rectangular grain hopper, which had functioned as an essential link in the transfer of goods before slowly wasting away by oxidation, into a new and dazzling landmark for the former harbour area. Great views and certain solitude… Construction process Lucy Cube, (the white cubicle) started as a timber frame structure in which all the technical infrastructure is hidden in the walls. Outside the frame has been plated with aluminum powder coated sheets, pre-folded for over the edges. All the functions like pantry, toilet, and shower are situated in each corner on a square meter. The fourth corner is the entrance for the staircase. From top to bottom there is a like through glass, where as in the living space the glass is 4 centimeters thick so you can walk over it. This cubicle has been build separate from the grain hopper in Arnhem and was transported by ship and placed on the grain hopper on 31st of January. This means that the grain hopper was adjusted for the cubicle, with a staircase and reinforcements of steel. The grain hopper is constructed from steel and is corroded over time, the hopper has been in use until 1996. Interior design Entering the Cube it’s all white with a large window on each side so you never have the feel it’s a small space with just a few square meters. It opens up like a bright high castle, with a beautiful contemporary chandelier in the middle of the space just above the central placed bed from Royal Auping. The bed is covered with a bedspread which has been especially designed by young artist Annemiek Pruyt in cooperation with the Dutch Textile Museum in Tilburg. Every Lucy unit is equipped with a complete setup of toilet, pantry and shower so there’s no need to go out if you don’t want to.
Lucy GLXY Design team: SpaceCowboys & Studio Groen + Schild Location: Noordzeestraat, on top of artist studio (Mr. H.F. de Boerlaan 151) The Noordzeestraat is the main entrance of the harbour district. Here you will find the Lucy GLXY nestling on top of the roof of the former machine factory Eysink (now the studio of the SpaceCowboys). The glossy, padded skin of this Lucy conceals a luxury residence unit. It’s a spacious venue which is suitable for one-night but also for longer stays. It has its own entrance at the corner of the building, through which you will enter the heart of the Lucy GLXY where the pantry and the sanitation are located. The bedroom, with a royal bed facing the east, offers a great view on the harbor. On the western side of the residence, there is a small lounging area from which you can see the sun setting above the magnificent river IJssel landscape. Construction process The Lucy GLXY has been build on a steel construction platform, where wooden ribs were bolted to the steel floor. It is in many ways like building a ships body, but instead on building it from the keel it has been build from a floor. For strength the ribs have been connected to each other with timber and for making the walls, blocks of high density isolation has been used and later this has been shaped by hand into form. (see pictures). After the process of shaping the outer surface has been smoothened with a thin layer of plaster and after a period of drying the surface has been prepared with epoxy for the finishing with hotspray. The hotspray coating is the outer layer, which later on has been coloured with 2K coating in RAL 7038 grey. Interior design (in Progress) Inside the finishing will be done with epoxy coating and the area where the toilet, washing and shower will be will be coloured in a brightly yellow / orange. So in fact the whole of the living space acts like a sculpture made of artificial fabric. A royal bed is near the rear window with a view to the rising sun in the east (harbour side). At the front (west side) is a small balcony from where you have a great view at the river in the setting sun. The royal bed is covered by a unique bedspread designed by Annemiek Pruyt. Interior colours are vivid to make a contrast with the marine grey on the outside.
Lucy PWR Design team: Boris Tellegen & Maurer United Architects Location: Mr de H.F. de Boerlaan As a true nomad Lucy PWR will follow free space were ever there is. For the time being Lucy PWR is now located on a free lot in between a new build housing area. Possibly PWR will be moved in time, to a pontoon in the harbour. The intertwining of the powerful and sturdy imagery of Boris Tellegen and the high-tech architecture of Marc Maurer has achieved a literally peak at this point. The raw skin is composed of recycled wood materials from old festival tent floors. The interior is in great contrast with the rough exterior. Following cubist architecture white plastered walls give the visitor varied views by the versatile targeted windows. The fragmented roof is occupied with solar panels to provide Lucy PWR with energy. Construction process As pictures show, we can see Lucy PWR been build as a timberframe structure on a steel platform. The outside will be made of weathered timber, but not just weathered by climatologic circumstances but by being trampled on by thousands of feet. The timber used for the outer skin is the former floor of the infamous Alfa Tent of the LowLands Festival in the Netherlands. Build in a cubistic style, PWR refers to famous dutch architects and artists like Mondrian and Rietveld. Its urban, robust but elegant. Part of the design is the use of solarpanelling on the outside, integrated in the design and directed south for maximum energy. Interior design Inside your experience will be spacious because PWR is the largest of them all with over 25 m2 you can realy run around the table or the bed. The PWR is also equiped with kitchen, shower and toilet so your stay here is a real retreat. Walls are al whitewashed, scandinavian style and typical for a wooden structure: clean but warm. Location The Lucy in the Sky project is situated in the harbour district “Havenkwartier“ in Deventer, an old medieval town located in the east of the Netherlands with easy access to the highway A1 and the railway (both Amsterdam – Berlin). The harbour area Havenkwartier (eastside of Deventer) is one of the most vibrant hotspots in the region. Old industrial buildings offer the perfect space to work and live for young creatives, visual artists, musicians, photographers and designers. The area hosts a various number of festivals, a restaurant but also a showroom for Italian old-timer cars where one can buy an Alfa Romeo just as easy as a good espresso. Young and urban residents move into the area to build their own houses. And even till today the harbor is in use for large container ships for overnight stops. The harbor is connected to the river IJssel. Some believe it is the most beautiful river in the Netherlands. Within 10 minutes walk one reaches downtown Deventer, one of the 5 oldest towns in the country. With a wide variety in cultural activities such as the theatre, music venue, cinema, museums and festivals Deventer has a lot to offer. Culinary it offers high-end restaurants for a special night out as well as great budget pizzerias for an easy pizza and a cheap bottle of whine. Shopping will bring you around many old and medieval narrow streets where you can still find small and authentic shops packed with bric-a-brac mixed with great shops for contemporary design. At the end of the day one can enjoy a local beer at one of the terraces at the Brink central square before returning to Lucy in the Sky…
Future projects Lucy COOP, the organization behind the scenes, is also organizing events like LucyLust, (local BBQ’s) or pop-up restaurants where local residents meet and join in for a bring-your-own BBQ. At the moment we’re working on a project called ‘Harbour Beach’, a plan for a local beach and park area for city residents to relax, swim, eat & drink. There no specific plans for expanding the Lucy in the Sky project to other parts of the world. But we can ship the Lucy’s from the Port of Rotterdam .
Partners Architect / artist teams MuldersvandenBerk Architects / Rob Zweere Studio Groen + Schild / SpaceCowboys MaurerUnited Architects / Boris Tellegen DUS Architects / Andreas Hetfeld
{{item.text_origin}}


