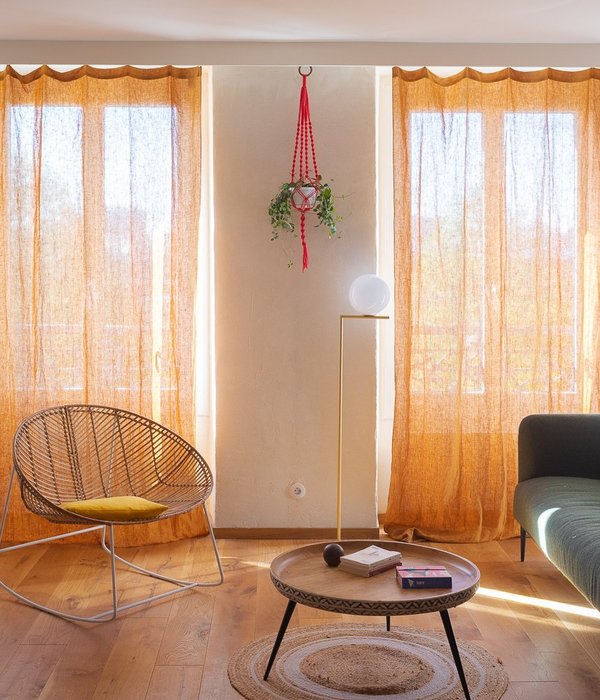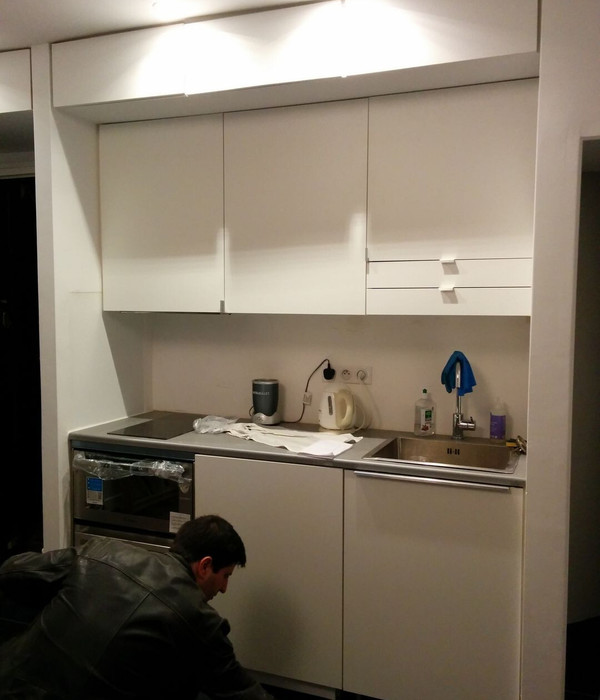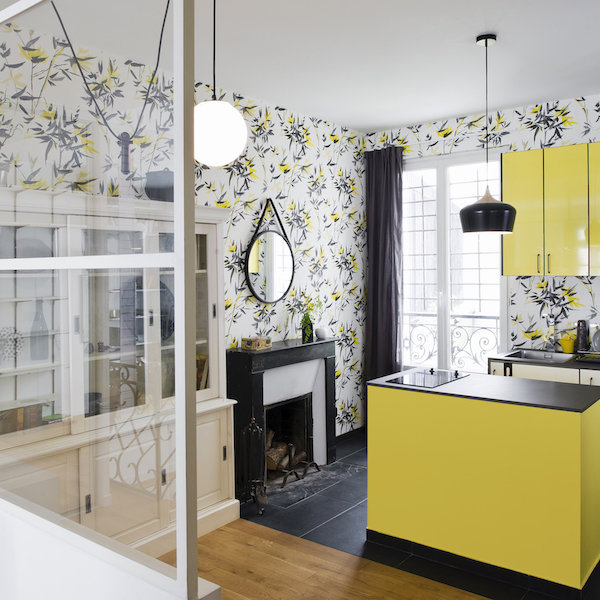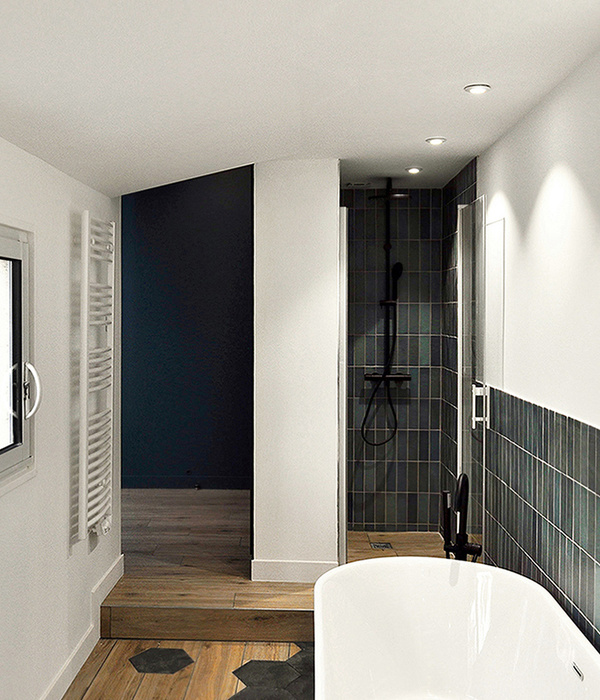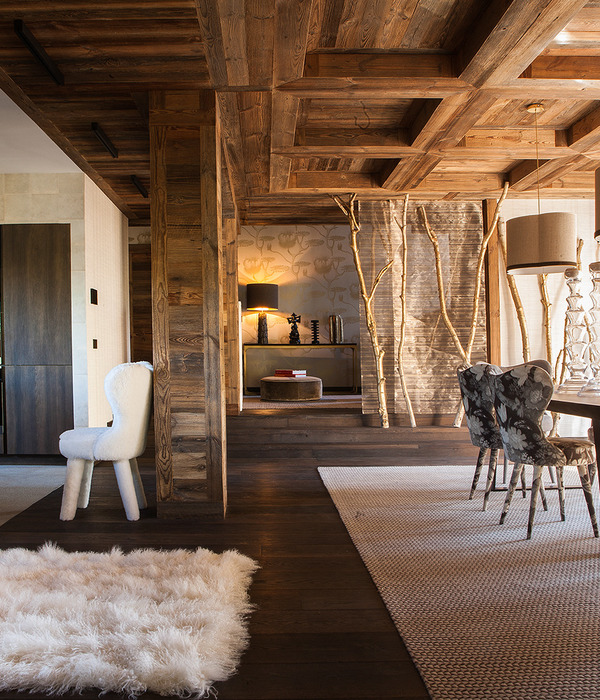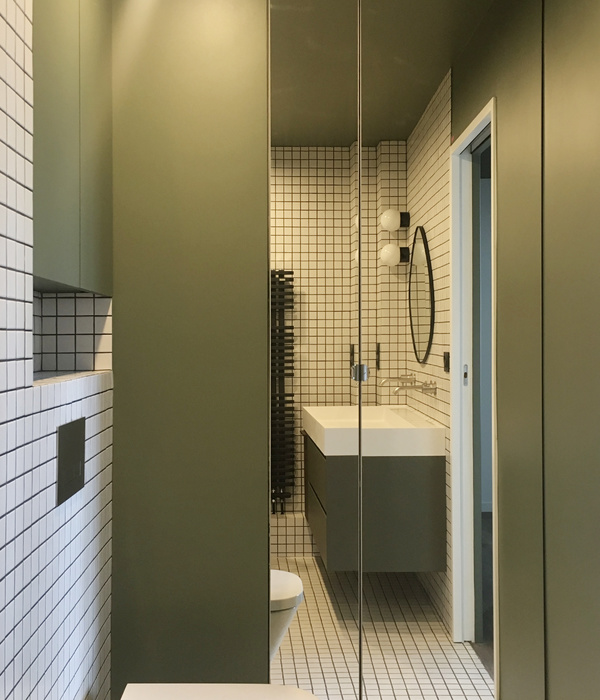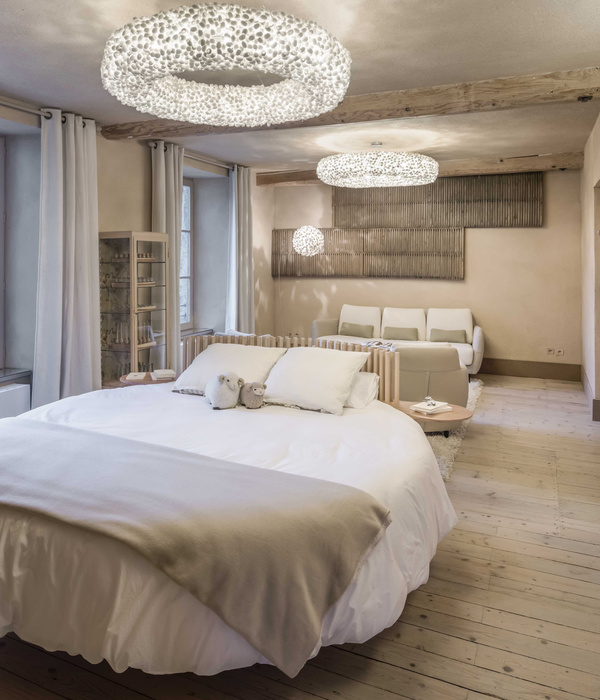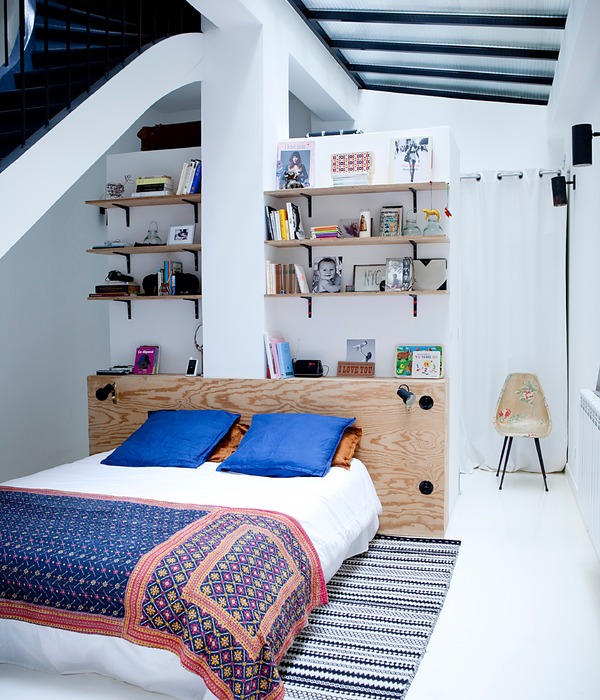来自
DUS architects
Appreciation towards
DUS architects
for providing the following description:
定制打印Tailor-printed
建筑事务所DUS是建筑3D打印的专家,现在他们将涉及的领域拓展到了室内设计和商铺空间。DUS的主设计师Inara Nevskaya说:“3D打印是一个定制生产空间或商标的理想技术。家具的功能性将和它独特的造型特征密切相关,我们以此去创造特别的、吸引人的商品,为商店里的顾客提供新的体验。”3D打印提供了无与伦比的设计探索方式:“我们的设计过程是自由的、不受传统约束的。为了这个设计,我们在日本折纸和绘画技巧中得到了很大的启发,从而得到了这些带有微妙变化的呈环状打印的图案。”设计流程在数字化设计和生产的帮助下变得便捷与灵活。客人可以通过数字共享设计、调整属于他的独一无二的产品,然后通过3D打印技术将产品制作出来。这个过程中一个很大的优点是高水平的可持续性,因为3D打印产品是用生物塑料制成的,生产流程中几乎没有任何的浪费。
Architecture firm DUS has a vast expertise in architectural 3D printing, and is now also applying its expertise to interiors and retail spaces. “3D printing is an ideal technique to tailor-produce to a space or a brand,” says Inara Nevskaya, head designer at DUS. “We can link a furniture’s functionality with unique form features to create statement pieces, special focal points that frame new experiences for the consumer in the retail landscape.”3D printing allows for unparalleled design explorations: “We had the liberty to design without conventional restraints. For this design, we found great inspiration in Japanese folding and drawing techniques, which resulted in cyclic printed patterns with delicate harmonious changes.”Because of the digital design and production, the design process was quick and flexible. The one of a kind products where digitally shared and aligned with the client, and then 3D printed in their final form.. A great advantage is the high level of sustainable production, as the prints are made with a bio plastic and there is hardly any waste in the process.
新的家具类型
总面积达3306 m2的Loft旗舰店的整体室内设计由Schemata事务所的建筑师Jo Nagasaka负责。他让DUS提出‘新奇的3D打印家具’的构思。家喻户晓的生活杂货铺品牌Loft作为客户也认同了不断寻找突显品牌和展示产品的新方式的重要性。DUS设计了六组可以展示不同产品亮点的定制家具,他们将3D打印与新旧材料相结合,配合传统工艺,从而带来拥有全新功能和触觉体验的家具。
Architect Jo Nagasaka of Schemata was responsible for the 3306 m2 overall interior design of the Loft Flagship store. He asked DUS to come up with ‘novel 3D printed furniture’. Clients Loft acknowledged the importance as a household name warehouse to always find new ways to distinguish themselves and show their products. DUS responded by developing 6 bespoke settings that bring out the highlights from each product category. DUS combined 3D prints with new and known materials in influenced by traditional techniques, resulting in entirely new functions and tactile features:
▼Loft旗舰店内部空间,interior of the Loft Flagship store
景观桌
“The Landscape Table” is in the ‘innovation lab’ area, it is a statement piece that can double up as boardroom- or reading table. The 3,60 m long table can also be divided into 3 separate parts. The design combines a 3D printed structure with epoxy resin, shaping a rippling 3-dimensional landscape that occasionally emerges from the translucent surface. The sculpted pattern creates special functional moments to display brochures, magazines or objects.
▼3D打印树脂材质,3D printed structure with epoxy resin
▼半透明桌面浮现立体波纹,shaping a rippling 3-dimensional landscape that occasionally emerges from the translucent surface
▼立体波纹用于展示图书和商品,the sculpted pattern creates special functional moments to display brochures, magazines or objects
“虚荣角”让游客能够直接试用附近的货架上的产品。桌子和凳子的表面将水磨石填充在3D打印图案中,为传统石材带来一种新的图形维度。桌面图案灵感来源于沐浴仪式和禅宗花园,并配有定制的黄铜洗脸池和镜面。
“The Vanity Corner” allows visitors to directly try products from the surrounded shelving. The tabletop and stool-surfaces merge 3D printed patterns with a classic terrazzo infill, bringing an entirely new graphic dimension to the traditional stone material. The tabletop pattern takes inspiration from the ritual of bathing and zen gardens and has a custom-made brass washbasin and facet.
▼水磨石填充于3D打印图案中,3D printed patterns with a classic terrazzo infill
▼定制黄铜水盆,a custom-made brass washbasin
▼由3D技术创造的全新波纹,new graphic dimension to the traditional stone material
“工作坊”创造了一个亲密有趣的研习会空间。它展示了当连续的3D打印图案与其余元素结合统一时产生的效果,从水磨石桌面到黑色环氧树脂的凳子再到混凝土的地板,它们结合在一起产生了一个和谐的环境。
“The Workshop Area” creates an intimate playful setting to host workshops. It shows the unifying impact of a continuous 3D printed pattern in all the interior elements, from the terrazzo table top to the black epoxy stools and even the concrete floor, creating one harmonious setting.
▼3D打印图案与其余元素结合统一,shows the unifying impact of a continuous 3D printed pattern in all the interior elements
“果汁吧台”在‘健康烹饪’区,它为周围货架上的榨汁机和厨房机器提供了一个展示的舞台。开放式设计的灵感来源于日本的纸屏风,3D打印制成的三维面板非常精细,以至于吧台看起来像是一个整体的结构。表面看上去十分的坚实,但实际上它有着一些精致的开敞的图案,通过光线、纹理和颜色的变幻带给人趣味的体验。
“The Juice Bar” in the ‘healthy cooking’ section forms a stage for the juicers and kitchen machines that also stand in the surrounding shelving. The open design is inspired by Japanese paper screens. The printed 3-dimensional panels are detailed in such a way that the bar appears as one monolith structure. The surface appears solid, but, on a closer look, it opens up showing refined patterns playing with light, texture and colours.
▼灵感来自于日本纸屏,inspired by Japanese paper screens
“写字台”是为了展示笔类专门定制的。它展示了数字化制作应商品特性所需而调节的潜力。一个雕塑般的3D打印体块连接着薄金属材质的写字桌面和地面,同时它也被用于展示文具。
“The Writing Counter” is specially tailored to display pens and pencils. It showcases the possibilities of digital fabrication to create unique moments adapted to the product. A thin metal writing surface is grounded by a sculptural monolithic 3D printed volume with open top, which serves as a display element for stationary items.
▼3D文具摆架,3D printed volume serves as a display element for stationary items
{{item.text_origin}}


